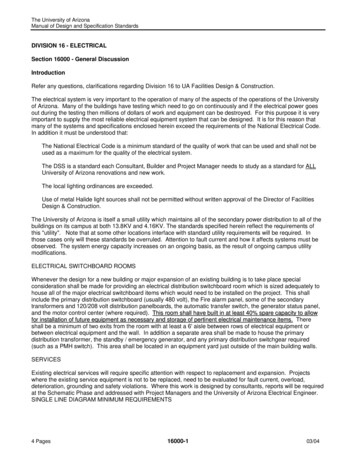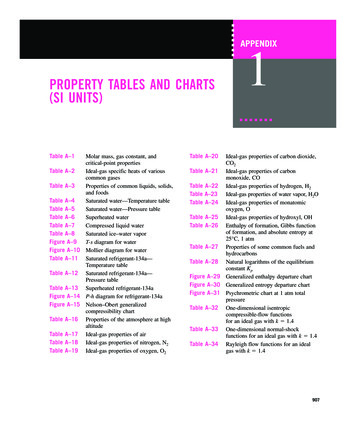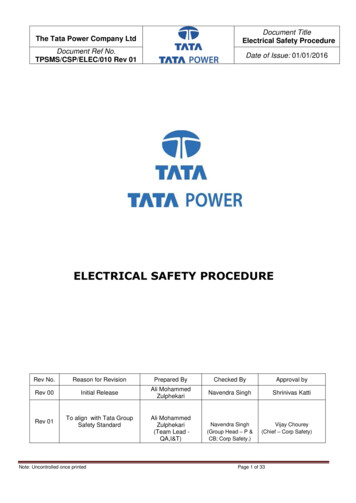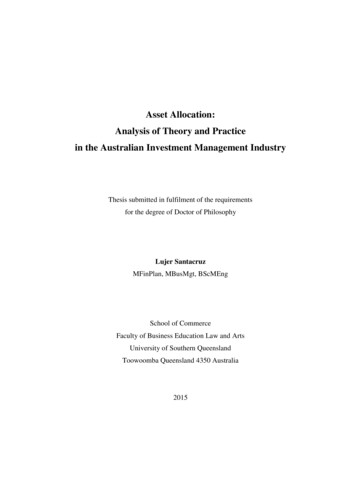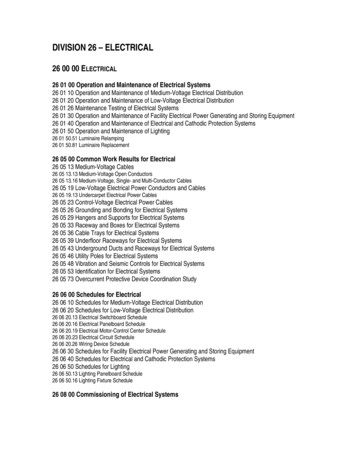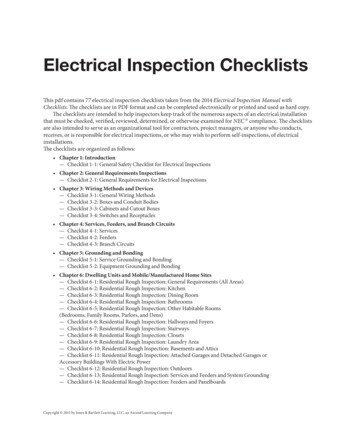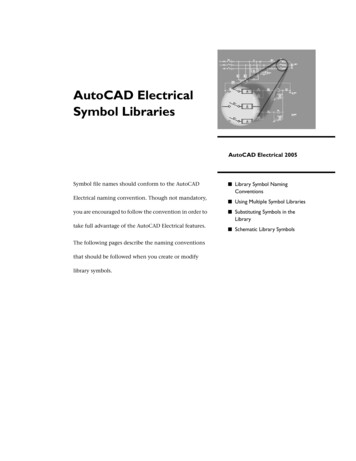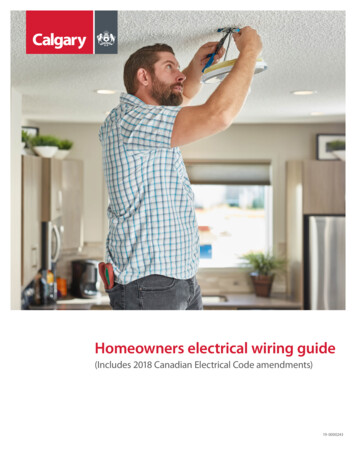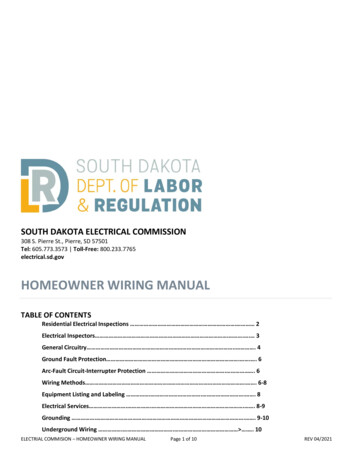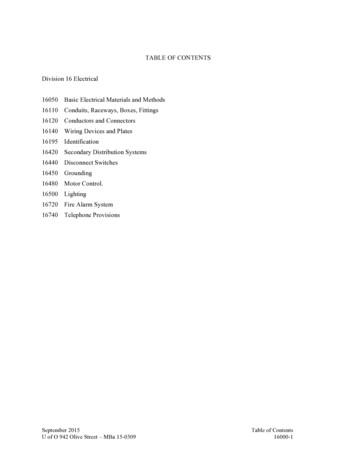
Transcription
TABLE OF CONTENTSDivision 16 Electrical16050Basic Electrical Materials and Methods16110Conduits, Raceways, Boxes, Fittings16120Conductors and Connectors16140Wiring Devices and Plates16195Identification16420Secondary Distribution Systems16440Disconnect Switches16450Grounding16480Motor Control.16500Lighting16720Fire Alarm System16740Telephone ProvisionsSeptember 2015U of O 942 Olive Street – MBa 15-0309Table of Contents16000-1
SECTION 16050BASIC ELECTRICAL MATERIALS AND METHODSPART 1 - GENERAL1.1WORK INCLUDED:A.The intent of Division 16 Specifications and the accompanying Drawings is to provide acomplete and workable facility with complete systems as shown, specified and required byapplicable codes. Include all work specified in Division 16 and shown on the accompanyingDrawings, including appurtenances, connections, etc., in the finished job.B.The Division 16 Specifications and the accompanying Drawings are complementary and whatis called for by one shall be as binding as if called for by both. Items shown on the Drawingsare not necessarily included in the Specifications and vice versa.C.Imperative language is frequently used in Division 16 Specifications. Except as otherwisespecified, requirements expressed imperatively are to be performed by the Contractor.D.Provide complete ground systems as specified herein and shown on the Drawings. Maintainground continuity with: conduit system, transformer housings, switchboard frame and neutralbus, motors, and miscellaneous grounds required.E.Clearly and properly identify the complete electrical system to indicate the loads served orthe function of each item of equipment connected under this work.1.21.3RELATED WORK:A.The General and Supplemental Conditions apply to this Division, including but not limitedto:1. Drawings and Specifications.2. Public Ordinances, Permits.3. Payments and fees required by governing authorities for work included in this Division.4. Change Orders.B.Division 1, General Requirements apply to this Division.C.All Sections of Division 16, Electrical Specifications, are interrelated and shall be consideredin their entirety when interpreting any material, method, or direction listed in any Section ofDivision 16.D.Where specified materials or methods exceed minimum standards allowed by applicablecodes, the more stringent requirement shall apply.APPLICABLE PUBLICATIONS:September 2015U of O 942 Olive Street – MBa 15-0309Basic Electrical Materials and Methods16050-1
A.1.4The latest adopted revisions of the publications listed below form a part of this specificationto the extent referenced. The publications are referred to in the text by basic designationonly.1. International Building Code (IBC).2. National Electrical Code (NEC).3. National Fire Protection Association (NFPA).4. National Electrical Manufacturers Association (NEMA).5. National Electrical Contractors Association (NECA).6. American National Standards Institute (ANSI).7. Institute of Electrical and Electronic Engineers (IEEE).8. Underwriters Laboratories (UL).SITE VISITATION:A.1.5The Contractor shall visit the site prior to bidding and become familiar with existingconditions and all other factors that may affect the execution of the work. Include all relatedcosts in the initial bid proposal.COORDINATION OF WORK:A.Conduct work in a manner to cooperate with all other trades for proper installation of allitems of equipment. Consult the Drawings of all other trades or crafts to avoid conflicts withcabinets, counters, equipment, structural members, etc. In general, the architectural drawingsgovern but conflicts shall be resolved with the Architect prior to rough-in.B.Verify the physical dimension of each item of electrical equipment to fit the available space.Coordination of the equipment to fit into the available space and the access routes through theconstruction shall be the Contractor’s responsibility.C.Prepare detailed layout drawings for panel layouts in electric rooms or closets, utilizingdimensioned shop drawing data of equipment to be furnished. Provide additional wiringdetails at switchboards, motor control centers, and other areas where work is of sufficientcomplexity to warrant additional detailing for coordination. Submit layout drawings forapproval prior to commencing field installation and shall be included with shop drawings.D.Coordinate rough-in and wiring requirements for all equipment provided under otherdivisions of the work and requiring electrical connections with equipment supplier andinstaller. Make installation and connections in accordance with rough-in and wiring diagramsprovided for Contractor’s use. Arrange raceways, wiring, and equipment to permit readyaccess to switches, motors, and control components. Doors and access panels shall be keptclear.E.Coordinate all aspects of maintaining operational systems status of the electrical, telephone,and other utility services with the appropriate serving utility. No additional compensationwill be allowed the Contractor for connection fees or additional work or equipment notcovered in the Drawings or Specifications which are a result of policies of the serving utility.September 2015U of O 942 Olive Street – MBa 15-0309Basic Electrical Materials and Methods16050-2
F.1.6Coordinate underground work with other contractors working on the site. Particularcoordination shall be performed with contractors installing storm sewer, sanitary sewer, gas,water and irrigation lines to avoid conflicts. Common trenches may be used with othertrades, providing clearances required by codes and ordinances are maintained.WARRANTY:A.Provide a written warranty covering the work done under this Division as required by theGeneral Conditions. Incandescent lamps will be excluded from this warranty.B.Apparatus:1. Free of defects of material and workmanship and in accord with the Contract Documents.2. Built and installed to deliver its full rated capacity at the efficiency for which it wasdesigned.3. Operate at full capacity without objectionable noise or vibration.C.Systems: Any system damage caused by failures of any system component shall be included.1.7ELECTRICAL DRAWINGS:A.The Drawings that accompany the Division 16 Specifications are diagrammatic. They do notshow all offsets, fittings, or accessories that may be required to install work in the spaceprovided and avoid conflicts. Follow the Drawing as closely as is practical and installadditional bends, offsets, fittings, and accessories where required by local conditions frommeasurements taken at the jobsite. The right is reserved to make minor field order changes inoutlet location prior to roughing-in without additional cost to the Owner.B.Upper case letters adjacent to devices or luminaires indicate switching arrangement or circuitgrouping. Numbers adjacent to devices indicate circuit connection.C.The intent of the branch circuiting and switching shown shall not be changed nor homerunscombined without the approval of the Architect. Feeder runs are not to be combined orchanged.D.Where shown, cross or hash marks on conduit runs indicate quantity of No. 12 copper branchcircuit conductors unless otherwise noted. Where such marks do not appear, provide quantityof circuit conductors to the outlets shown to perform the control or circuiting indicated.Include ground, travelers and switchlegs as required by the circuiting arrangement.E.Where MC cable is used, provide cable configurations to accomplish the circuiting indicated.1.8SUBMITTALS:A.Coordinate with the requirements of Section 01300.B.Submit five copies of electrical shop drawings and equipment data in expandable foldersequal to Smead No. 1524E within 45 days from notice to proceed. Each submitted sectionSeptember 2015U of O 942 Olive Street – MBa 15-0309Basic Electrical Materials and Methods16050-3
shall include data on all equipment requiring submittals for that section. Include in eachfolder a complete index for all Sections and materials requiring submittals.C.Include manufacturer’s detailed specifications and data sheets to fully describe equipmentfurnished. Assure that all deviations from the Drawings and Specifications are specificallynoted in the submittals. Failure to comply will automatically void any implied approval foruse of the equipment on this project.D.Review and recommendations by the Architect or Engineer are not to be construed as changeauthorizations. If discrepancies between the materials or equipment submitted and theContract Documents are discovered either prior to or after the data is processed, the ContractDocuments will govern.E.Engineer’s review is for general conformance with the design concept of the project and theinformation given in the construction documents. The contractor is solely responsible for, andthis review does not include: confirming and correlating all quantities and dimensions;selecting fabrication processes and techniques of construction; coordinating the work withthat of other trades and performing all work in safe and satisfactory manner. Corrections orcomments made on the submittal during review do not relieve the contractor from compliancewith the requirements of the construction documents or with its responsibilities listed herein.F.The Installation Drawings called for under submittals shall show all outlets, devices, terminalcabinets, conduits, wiring, and connections required for the complete system described.Prints of these drawings shall be submitted prior to starting installation. The Contractorsubmitted drawings will then form the basis for installation.G.Record in-progress drawings shall be kept up to date as the work progresses showing allchanges, deviations, addendum items, change orders, corrections, or other variations from theContract Drawings.H.The marked up drawings shall be kept at the jobsite and available for the Architect’s review.At the completion of the work, all deviations from the installation drawings shall beincorporated on the reproducibles to indicate “as-built” conditions. The drawings shall thenbe submitted to the Architect as Record Drawings for the system.1.9OPERATING INSTRUCTIONS AND MAINTENANCE MANUALS:A.B.Coordinate with the requirements of Section 01730.Prior to the date of Substantial Completion, prepare detailed operating and maintenancemanuals for equipment and systems installed. Operating and Maintenance Manuals will beused for training of and use by the Owner’s personnel in the operation and maintenance of thesystems.C.Format of the manuals shall be based on a separate manual or chapter for each class of systemas follows:1. Secondary distribution system.2. Emergency power system (if provided).September 2015U of O 942 Olive Street – MBa 15-0309Basic Electrical Materials and Methods16050-4
3.4.5.6.Fire alarm system.Lighting systems, including lamps.Lighting control system, interior and exterior.Security/Access control.D.Content of each manual or chapter shall include but shall not be limited to the following:1. Description of system.2. Operating Sequence and Procedures:a. Step-by-step procedure for system start-up, including a pre-start checklist. Refer tocontrols and indicators by nomenclature consistent with that used on panels and incontrol diagrams.b. Detailed instruction in proper sequence, for each mode of operation (i.e., day-night,staging of equipment).c. Emergency Operation: If some functions of the equipment can be operated whileother functions are disabled, give instructions for operations under those conditions.Include here only those alternate methods of operations (from normal) which theoperator can follow when there is a partial failure or malfunctioning of componentsor other unusual condition.d. Shutdown Procedure: Include instructions for stopping and securing the equipmentafter operation. If a particular sequence is required, give step-by-step instructions inthat order.3. Preventive Maintenance:a. Provide a schedule for preventive maintenance. State the recommended frequency ofperformance of each preventive maintenance task such as cleaning, inspection, andscheduled overhauls.b. Cleaning: Provide instructions and schedules for all routine cleaning and inspectionwith recommended lubricants.c. Inspection: If periodic inspection of equipment is required for operation, cleaning, orother reasons, indicate the items to be inspected and give the inspection criteria.d. Provide instructions for lubrication and adjustments required for preventivemaintenance routines. Identify test points and given values for each.4. Manufacturers’ Brochures: Include manufacturers’ descriptive literature coveringdevices and equipment used in the system, together with illustrations, exploded views,and renewal parts lists. Manufacturers’ standard brochures shall be edited so that theinformation applying to the ACTUAL installed equipment is clearly defined.E.Submit two draft copies of the complete operating and maintenance manual for review to theArchitect for approval.F.Submit three copies of the final operating and maintenance manuals bound in 3-ring binderswith tabs and index at least five days prior to the inspection for Substantial Completion.1.10A.CONTRACT COST DATA:Furnish to the Architect a cost breakdown of the Electrical Work.September 2015U of O 942 Olive Street – MBa 15-0309Basic Electrical Materials and Methods16050-5
B.1.11A.The cost breakdown shall include separate amounts for material, labor and mark-up for eachCSI specification section included (i.e., 16100, 16200, 16300). Include cost data with theshop drawings submittal.CHANGE ORDERS:All supplemental cost proposals by the Contractor shall be accompanied with a completeitemized breakdown of labor and materials without exception. At the Architect’s request,Contractor’s estimating sheets for the supplemental cost proposals shall be made available tothe Architect. Labor must be separated and allocated for each item of work.PART 2 - PRODUCTS2.1MATERIALS:A.Electrical products installed in this project shall be
The Division 16 Specifications and the accompanying Drawings are complementary and what is called for by one shall be as binding as if called for by both. Items shown on the Drawings are not necessarily included in the Specifications and vice versa. C. Imperative language is frequently used in Division 16 Specifications. Except as otherwise specified, requirements expressed imperatively are to .


