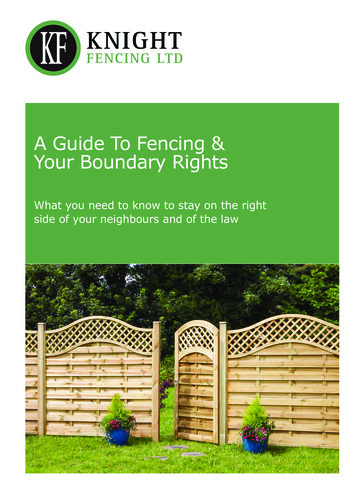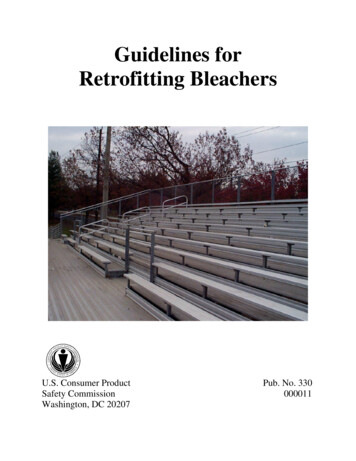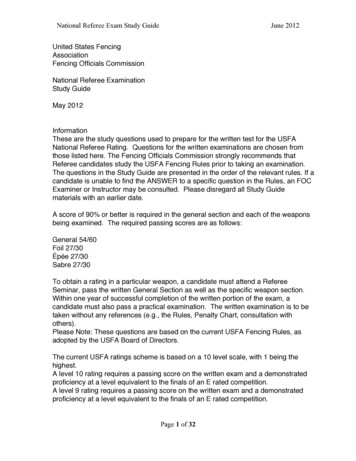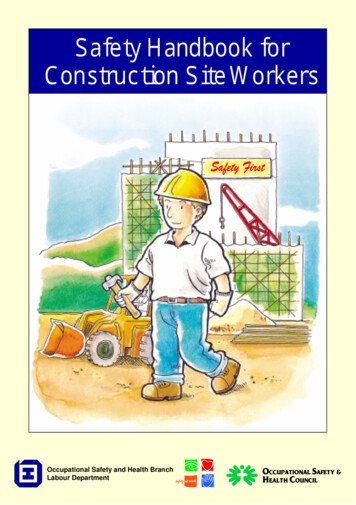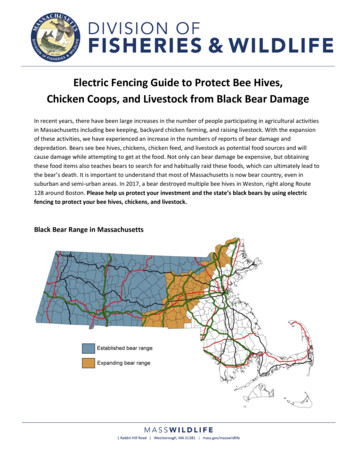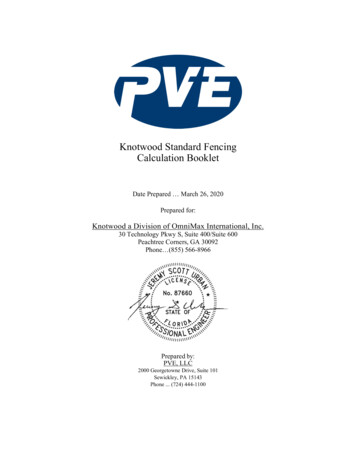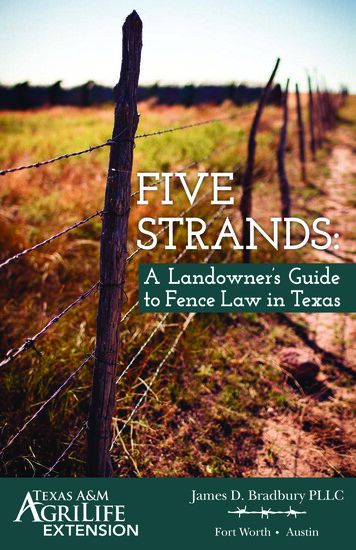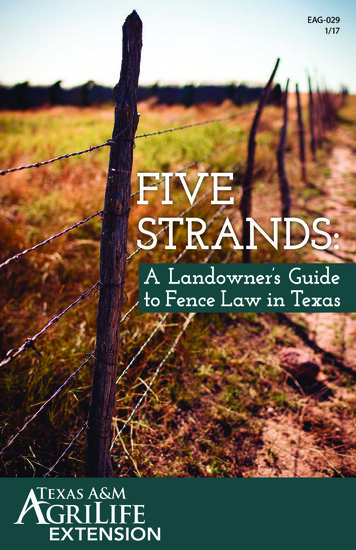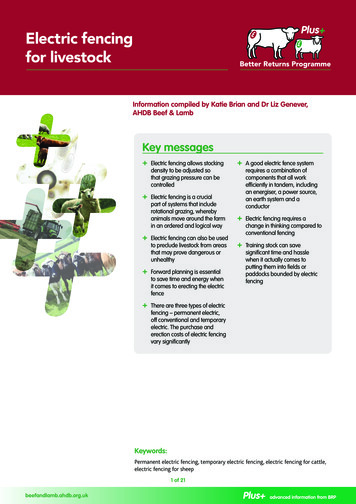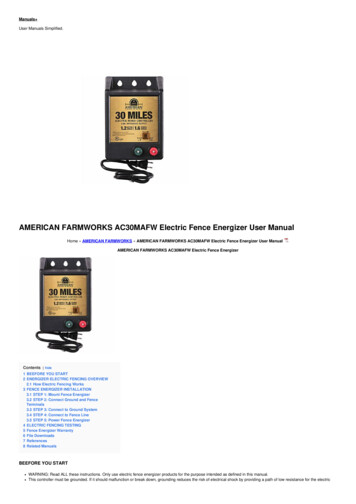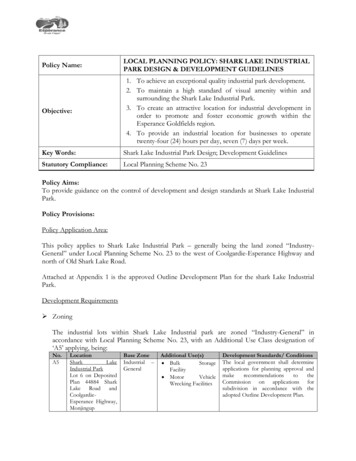
Transcription
25572557Fencing2557.1 DESCRIPTIONThis work consists of constructing fences.2557.2 MATERIALSIf the type of material for metal products is not specified in theContract, the Contractor may select the type of material. TheContractor shall use the same type of metal fence components on theentire Project.All tubular metal posts shall be capped.When coated metal posts are indicated in the Contract, theContractor shall use the same coating on posts, post supports, rails, gateframes, expansion sleeves, and other hardware items or fittings. TheContractor shall use:(a) Zinc coating with zinc coated fence fabric.(b) Aluminum or zinc coating with aluminum coated steel fabric.(c) Vinyl coating with vinyl coated fence fabric. The vinyl coatedposts, hardware, and fabric shall be black with a low to mediumgloss, unless otherwise stated.The Contractor shall use aluminum alloy posts, rails, frames, andother hardware items with aluminum alloy fence fabric.AFence Wire . 3376BFence Gates . 3379CFence PostsC1Rolled Steel Posts . 3403C2Structural Metal Posts. 3406C3BlankC4Treated Wood Posts. 3413DHardware and Fittings . 3406EConcreteConcrete shall meet the requirements for Grade B, Type 3 concreteas specified in 2461.2557.3 CONSTRUCTION REQUIREMENTSAGeneralAll brush, trees, and other obstructions that interfere withconstruction of the fence shall be removed and disposed of according tothe applicable provisions of 1405, 2101, and 2104.3C. A smoothground profile shall be provided at the fence line. The work necessaryto accomplish these purposes shall, unless the Contract specificallyprovides payment for any part or all of the work, be incidental to fenceconstruction and no direct compensation will be made therefor.In general, the bottom of the fence shall follow the contour of theground. At small stream crossings, drainage ditches, and other606
2557.3locations where it is impractical to conform the fence to the groundcontour the fence shall span the depression and, unless the Plans or theEngineer require otherwise, the space below the bottom of the fenceshall be closed with extra fabric or wire as the Engineer directs. If extralength posts are needed at such locations, the Contractor shall furnishand install the longer posts in lieu of the standard length posts, togetherwith any intermediate posts, stakes, braces, extra fabric, or wires as maybe required. All such work and materials will be incidental to fenceconstruction and no direct compensation will be made therefore exceptwhere the Contract specifically provides payment for any part or all ofsuch work under separate items.The Contractor shall make field repairs according to themanufacturer's recommendations.BInstalling Posts, Rails and BracesB1GeneralPosts shall be set plumb except at locations where the Engineerdeems it more practical for the posts to be set perpendicular to the slopeof the ground.Corner posts, pull posts, end posts, and gate posts shall be installedat locations shown in the Plans or designated by the Engineer. Ingeneral, corner post assemblies will be required at all horizontal anglepoints where the deflection exceeds 20 degrees. Where practical, pullposts shall be spaced to provide a braced post at all points where:(a) The vertical alignment deflects by more than 20 degrees.(b) The post anchorage is necessary to counteract wire uplift.(c) An abrupt grade change on short runs cannot be avoided by shapingthe ground to a uniform contour.When fence posts are driven, the post top shall be protected againstdamage. All posts that are damaged during installation shall beremoved and replaced.When posts are placed on concrete walls, curbs or other concretestructures, methods and materials used for anchoring posts shall be asspecified in the Plans.If solid rock is encountered above the required elevation of thebottom of a post, the post shall be set at least 300 mm (12 inches) intothe rock or with its bottom at the required elevation, whichever requiresthe lesser excavation into the rock. In such cases, the post shall be cutoff at the bottom to provide the required height above the groundsurface. Holes in rock shall provide a minimum clearance of 25 mm(1 inch) around the post, and shall be filled around the post with groutconsisting of one part Portland cement, 0.1 part hydrated lime (ifdesired) and 2 parts mortar sand, with sufficient water to give the properconsistency.607
2557.3Concrete for setting posts and braces shall be thoroughly compactedaround the posts and allowed to cure for not less than 3 days before thefence wire is installed.The concrete may be poured into prebored holes without forming,provided the earth is firm enough to permit satisfactory placement andcare is taken to prevent contamination of the concrete during placement.Except as otherwise required for posts and braces set in rock orconcrete, the annular space around all posts set in prebored holes shallbe backfilled in layers using selected material from the excavation(unless special material is provided), with each layer thoroughlycompacted to produce a rigid post setting.All surplus excavated material shall be disposed of in low areasalong the fence line, or as directed by the Engineer, and the adjacentarea shall be finished neatly.B2Metal Post InstallationsAll posts for chain-link fabric fencing shall be set in concrete asprovided for in the Plans, except that line posts may be driven providedthat posts of sufficient extra length are furnished to allow drive settingat least 1.2 m (4 feet) into the ground.Rolled steel line posts shall be driven.Rolled steel end posts, corner posts and pull posts (together with therequired braces) may be provided with anchor plates and brace platesand set in dug holes, or the anchor and brace plates may be omitted andthe posts and braces set in concrete. All excavations around the postsand braces shall be backfilled, using the excavated material, and thebackfill shall be thoroughly compacted.Rolled steel gate posts shall be set in concrete.At those locations where the Plans require the use of metal postextensions, the Contractor shall furnish and install posts of such extralength as may be directed by the Engineer. Where post splicing isnecessary, the pipe ends at the splice shall be threaded and joined,employing a standard thread with coupling of the same material.Splices in the exposed upper portion of the post shall be avoided wherepracticable. A suitable plug shall be provided in the bottom end of eachextended post.B3Wood Post InstallationsWood posts may be driven or set in prebored holes. In either casethe larger end of the post shall be placed in the ground. When posts aredriven, the end placed in the ground may be cut square or pointed.Except for holes in rock, the diameter of post holes shall be sufficientlylarge to provide a clearance of at least 75 mm (3 inches) around thepost so as to permit proper backfill and compaction.608
2557.3Wood braces shall conform to 3413, so far as they are applicable.The diameters of wood braces as shown in the Plans shall be construedto be the minimum permissible diameter at the small end, but thediameter at the small end shall be no greater than the top diameter of thesmaller adjacent post.CInstalling Fence WireAll fence wire shall be installed and pulled tight in accordance withstandard practice and the recommendations of the manufacturer.C1Chain Link FabricChain link fabric shall be placed in continuous runs between corner,end, and gate posts. The fabric shall be installed on the side of lineposts that face away from the main road; except when the Engineerdirects otherwise because of snow plowing or other concerns. Impactsfrom snow plowing should stress the posts rather than the fasteners.At all ends of chain link fabric, a stretcher bar shall be threadedthrough the fabric loops and fastened to the posts by means of clamps asshown in the Plans.Splices in the chain link fabric shall be made by weaving in a prebent wire of the same kind as that in the fabric.C2Barbed Wire and Woven WireUnless otherwise directed by the Engineer, barbed wire and wovenwire to be installed on tangent alignment or on curves of 1 degree orless shall be placed on the side of line posts that faces away from themain roadbed. Where the fence is placed on horizontal curvesexceeding 1 degree, the wire shall be placed on the side of line poststhat is on the outside of the curve. At all corners the post shall be offsetto the inside so that the wire will bear against the post.Fence wire shall be fastened to end, corner, gate, or pull postsbefore being fastened to intermediate line posts. Woven wire shall bestretched until all longitudinal wires are taut and approximately 30percent of the factory fabricated fence crimp (tension curves) has beenremoved.At all major vertical grade changes, woven wire shall be cut andspliced at the pull post as may be necessary to obtain and maintainuniform tension in all horizontal wires. To the extent feasible, tensioncurves may be increased in number or depth, by use of a wire crimpingtool, so as to accomplish the same objective.Wires shall be fastened to metal line posts by means of approvedwire clips or clamps and to wood posts by means of galvanized staples.Where the wire is looped around end, corner, or pull posts, the wire shallbe wrapped around itself not less than 4 complete turns.Wire staples of the U-shaped type shall be at least 45 mm(1 ¾ inches) long when used in pine posts and at least 50 mm609
2557.3(2 inches) long when used in cedar posts. L-shaped staples (withserrated, barbed or ring shanks) may be of a length not less than 38 mm(1 ½ inches).U-shaped staples shall be driven diagonally across the wood grainso that both points do not enter between the same grain. Staples shallbe sloped slightly upward, against the pull of the wire, in depressionswhere wire up-lift occurs, and shall be sloped slightly downward onlevel ground and over knolls. Wires shall be stapled tightly at corner,end, and pull posts, but on line posts the staples shall not be driven sotightly as to prevent movement of the wire. In no case shall staples bedriven so tight as to damage the wire.Splicing of wire at locations between posts shall be accomplishedwith an approved type of splicing sleeve or by wrapping each wire endaround the other wire a sufficient number of turns to ensure a lastingconnection. From 4 to 6 turns will be required, depending on thesplicing method used, the type of wire, and the quality of workmanship.The Engineer will require that a splicing tool be used to obtainuniformly tight wraps where hand wrapping is not satisfactory.Where splicing sleeves are used on woven wire, the horizontaldistance between vertical wires shall be maintained approximately thesame as that in the wire as fabricated. When woven wire is spliced bythe wrap method, the two end stay wires shall abut each other and beenclosed within the wrap.DInstalling GatesWhere the Plans require gates, each gate shall be equipped with a"padlock keeper" of a design that will permit locking the gate with apadlock. The padlock will be furnished by the Department.EElectrical GroundsElectrical grounds consisting of copper coated steel rods having anominal diameter of 15 mm (5/8 inch) or more and a minimum lengthof 2.4 m (8 feet) shall be installed along each fence line at the stakedlocations.Ground rods shall be driven to an elevation approximately flushwith the ground surface, at points directly below or adjacent to the fencewire, and each ground rod shall be connected to the fence with a solidNo. 6 copper wire. The ground wire shall be attached to the ground rodand to the fence wires with approved type metal clamps in such amanner that each longitudinal fence wire is electrically grounded. Nomore than one connection will be required on woven wire and chainlink fabric, that being near the bottom at each ground rod.Electrical grounds are to be installed at locations established inaccordance with the following requirements:610
2557.5(1) An electrical ground shall be installed on each fence line at theapproximate point of crossing of each electric power line, and twogrounds shall be installed at each pedestrian gate, one on each sideof the gate opening and as close to the gate post as practicable.(2) Additional grounds shall be installed on each fence line asnecessary to maintain a desired maximum spacing between groundsof 450 m (1500 feet) on fences where metal posts are used and300 m (1000 feet) on fences where wood posts are used.(3) A minimum of one electrical ground shall be installed on eachseparate section of fence. A separate section of fence shall bedefined as a run on which the electrical continuity has not beenbroken by gates, terminal posts, etc.(4) On each separate section of fence, the spacing of electrical groundsshall be as uniform as practicable and such that a ground will belocated within a distance from each end not greater than one-halfthe desired maximum spacing interval.2557.4 METHOD OF MEASUREMENTAWire FenceFence of each design will be measured separately, by length alongthe bottom of the fence, from center to center of end posts, exclusive ofthe lengths of gates as measured between gate posts.BBrace AssembliesBrace assemblies of each kind (wood or metal) will be measuredseparately by the number of each kind constructed complete-in-place,regardless of length, design, or anchorage. A brace assembly shallconsist of a single wood or metal brace, installed as either a leg brace oras a horizontal brace between two consecutive posts (brace assembliesfor chain link fences shall consist of two brace bars and a truss rod),together with the required brace plate or concrete anchor, postanchorages, and guy wires or truss rods.CElectrical GroundsMeasurement will be by the number of ground rods and connectionsfurnished and installed complete-in-place.DGatesMeasurement will be by the number of individual units constructedcomplete-in-place.EMetal Post ExtensionsMetal post extensions will be measured by length of extensions,determined as the difference between the standard driven post lengthand the actual post length as installed.2557.5 BASIS OF PAYMENTPayment for fence of each design at the Contract price per unit ofmeasure will be compensation in full for all costs of the installation and611
2557.5materials except those that the Contract specifically designates ashaving been included for payment under separate items.Payment for brace assemblies of each kind at the Contract price perunit of measure will be compensation in full for furnishing andinstalling the braces as specified, including the required brace plate orconcrete anchor, post anchorages, and all guy wires or truss rods.Payment for electrical grounds at the Contract price per unit ofmeasure will be compensation in full for all costs of furnishing andinstalling the ground rods as specified, complete with ground wire andconnectors.Payment for gates of each kind at the Contract price per unit ofmeasure will be compensation in full for all costs of furnishing andinstalling the complete gate assembly as specified.Payment for furnishing and installing metal fence post extensions asdirected by the Engineer, at the Contract price per unit of measure willbe compensation in full for all costs of furnishing and installing the postextensions as specified.Payment for fencing will be made on the basis of the followingschedule:Item No.ItemUnit2557.501 Wire Fence, Design . meter (linear foot)2557.516 Pedestrian Gate .each2557.517 Vehicular Gate.each2557.519 Metal Post Extensions . meter (linear foot)2557.521 Wood Brace Assembly .each2557.522 Metal Brace Assembly .each2557.523 Metal Brace Assembly (Chain Link Fence) .each2557.527 Electrical Ground .each2560Highway-Railroad Grade Crossing Signals2560.1 DESCRIPTIONThis work shall consist of furnishing materials for and installingelectrically operated highway-railroad grade crossing signals of theflashing light type, together with crossing gates and cantilever typesignals if so required by the Contract.2560.2 MATERIALSAGeneral RequirementsAll materials and signal parts furnished by the Contractor shallmeet the applicable requirements of the Association of AmericanRailroads, the Railroad on whose line the signal will be installed, andthe Rules and Specifications for Signs and Signals for Installations atHighway-Railroad Crossings contained within Chapter 8830 of612
2560.3Minnesota Rules, as last issued prior to the date of advertisement forbids.A1Manufacturer's Drawings, Details, Catalog References andSpecificationsThe bidder shall furnish, with the Proposal, manufacturer'sdrawings, catalog references, and specifications for any and allmaterials and apparatus that may be required to furnish but that are notcovered by these Specifications or the Plans. Materials and apparatuscovered by such drawings, catalog references or specifications shall notbe used unless approved, in writing, by the Engineer. No change orchanges shall be made in any approved manufacturer's drawingswithout the written consent of the Engineer.After award of the Contract, the Contractor shall furnish theEngineer 5 sets of all such drawings as have been approved. Any workdone before the approval of these drawings will be done at theContractor's own risk and expense. The Contractor shall not substituteany materials or apparatus for those specified herein without the writtenapproval of the Engineer.A2TestsThe Contractor shall make, at the Contractor's expense, such tests asmay be necessary to demonstrate to the satisfaction of the Departmentand the Railroad Company that the materials, apparatus and installationwill meet the requirements of the Specifications.The Contractor shall provide, without separate compensationtherefore, such instruments, apparatus, tools, and labor as may benecessary to make the required tests. The instruments and apparatusshall remain the property of the Contractor.2560.3 CONSTRUCTION REQUIREMENTSAGeneralThe location for the signal as shown in the Plans shall be consideredas being approximate only. The exact location will be determined at thesite, and shall be such that the clearance distances for the several unitswill conform to the rules and regulations established therefore.A1Inspection of Material, Apparatus and WorkmanshipThe Railroad Company on whose line the signal system is to beinstalled, although not a party to the Contract, shall be permitted,through its accredited representative, to inspect any or all of thematerials, the apparatus and workmanship of installation, at any timeduring the construction or installation.A2Work by Railroad CompanyUnder a special agreement with the Department, the RailroadCompany will, without cost to the Contractor, perform so much of thework described hereafter (in paragraphs A2a to A2f inclusive) as is613
2560.3specified in the Special Provisions and will furnish all labor and toolsrequired therefore. However, the Contractor shall furnish all materialsand apparatus shown in the Plans as being necessary to complete suchwork.A2aPlace switch rod insulation and insulated joints in the tracks,as shown in the Plans.A2bMake such rearrangements of existing wiring systems as maybecome necessary because of the signal installation.A2cMake such relocation of any existing signal apparatus ordevice as may become necessary because of the signalinstallation, as shown in the Plans.A2dMake all connections between the new signal installation andany existing signal system.A2eRemove and replace crossings if necessary for bonding therails or installing underground cables.A2fInsulate metal crossings where necessary because of thesignal installation.A3Precaution and Traffic ProvisionsAny information concerning traffic movements on the Railroad thatthe Contractor may need will be furnished at the Contractor's request bythe Railroad Company's Dispatcher.During construction operations when it becomes necessary for theContractor to perform work that may interfere with traffic on theRailroad, the Contractor shall notify the Railroad Company through itsSignal Engineer, Superintendent of Signals, or other authorized official,at least 48 hours in advance of starting such work. Such work shall notbe started, however, until authorized by the Railroad Company.The Contractor shall not place a colored glass signal light so that itwill face an approaching train. Open flame torches shall be used in lieuof flashing lights in all places where such lights might confuse thecrews of approaching trains.Any or all openings or uncompleted work that may, after workinghours, cause a hazard or unnecessary inconvenience to traffic, shall besuitably and substantially covered by the Contractor to protect traffic oneither the Railroad or the highway.The Contractor shall properly cover the signal or screen it fromview, immediately after it is mounted, and shall maintain this coveringor screening until authority is given to place the installation in service.A4Final Inspection of InstallationThe final inspection, as provided for in 1516, shall be made in thecompany of the Department's Director of Railroad Administration andthe Signal Engineer of the Railroad Company or their authorized614
2564.2representatives. Final acceptance will not be made until the Contractorhas complied with 2560.3A5.A5Placing in ServiceThe Contractor shall place the system in service when authorized todo so by the Engineer, and it shall be placed in charge of competentattendants for a period of not less than 24 hours after being placed inservice.2560.4 METHOD OF MEASUREMENTThe signal system (including crossing gates if required by theContract) and the advance warning signs will be measured as an integralunit complete in place.2560.5 BASIS OF PAYMENTPayment for the signal system will be made on the basis of thefollowing schedule:Item No.ItemUnit2560.501 Highway-Railroad GradeCrossing Signal System . lump sum2564Traffic Signs and Devices2564.1 DESCRIPTIONThis work includes the fabrication, packaging, and delivery orinstallation of traffic signs and devices.2564.2 MATERIALSAGeneralElectrical materials and equipment shall conform to 2545.2. Wherea particular material (fixture, device, or component) is specified, analternate material, equal to or better than the material specified, may beused provided the Contractor obtains the written approval of theEngineer before incorporating such alternate material into the work.BStructural SteelAll structural steel posts and trusses shall be fabricated from steelconforming to 3306, unless otherwise specified in the Contract.Structural bolts, nuts, and washers shall conform to 3391.2B and3392.Bolt anchorages shall be as specified in the Contract or, if not sospecified, as approved by the Engineer.CConcrete (Mix 3Y43) . 2461DReinforcement Bars. 3301All reinforcement bars, except spiral bars, shall be as indicated inthe Contract and shall be epoxy coated.ESpiral Reinforcement . 3305FSigns and Markers. 3352615
2564.2All sign panels shall be fabricated in accordance with the following,unless otherwise specified in the Contract. Types of sign panels, routemarkers, and overlays contained in this Specification are referenced inthe Mn/DOT Traffic Engineering Manual or the Mn/DOT StandardSigns Manual, or both.F1Sign base material for sign panels Type C, Type D, TypeOverlay, delineators, markers and Type OH sign panels on signsupports shall be sheet aluminum in accordance with 3352.2A1a exceptthe sign base material for cylinder style delineators shall be nonreflectorized lexon black flexible plastic.F2Sign base material for sign panels Type A, Type EA, TypeEO and Type OH sign panels on panel mounting posts shall be extrudedaluminum in accordance with 3352.2A1b and covered with 1600 µm(0.063 inch) sheet aluminum conforming to Mn/DOT 3352.2A1acovering the extruded panel. Fasteners to attach the sheet aluminum tothe extruded panel shall be 5 mm (3/16 inch) aluminum alloy pullthrough rivets. The sheet aluminum shall be butted tightly verticallyand riveted to the extruded panel on 300 mm (12 inch) centersmaximum vertically and horizontally. All edges and corners of eachsheet shall be riveted. Rivets shall not be placed within 25 mm (1 inch)of the extruded panel joints. After being attached, the sheet aluminumshall be substantially free of any waviness.F3Sign face material for all sign panels, delineators and markersshall be reflective sheeting conforming to 3352.2A2e(a) (Type IX),except as specified below:Sign face material for standard sign I-X1 shall be reflectivesheeting conforming to 3352.2A2b(a) (Type III).Sign face material for standard signs W1-8 and W14-3 and X4-2Hazard Markers, X4-3 Culvert Markers and X4-4 Clearance Markersshall be reflective sheeting conforming to 3352.2A2e(b) (Type IX FLFluorescent yellow).Sign face material for standard signs W11-1, W11-2, S1-1, S4-3 andS5-1 shall be reflective sheeting conforming to 3352.2A2e(b) (Type IXFL Fluorescent yellow-green). Sign face material for standard signsW16-7p, W16-9p, W20-100P, and W13-1, when used with theaforementioned signs, shall be reflective sheeting conforming to3352.2A2e(b) (Type IX FL Fluorescent yellow-green).For the sign face material on the M1-5A Route Marker and the M15B Type Overlay, the gold color shall be obtained by means of screenprocessed color using a transparent gold paint. The blue color shall beobtained by means of screen processed color using a transparent bluepaint. The overlap of the blue and gold screen processed colors shallnot exceed 3 mm (3/32 inch).616
2564.2Sign face material for sign panels with brown background shall bewhite reflective sheeting conforming to 3352.2A2e(a) (Type IX).Yellow sign face material for cylinder style delineators,reboundable drums, and channelizers shall be reflective sheetingconforming to 3352.2A2b(c) (Type III MD).Orange and white sign face material for cylinder style delineators,reboundable drums, and channelizers shall be reflective sheetingconforming to 3352.2A2d(b) (Type VII MD).Sign face material for X4-2 Hazard Markers shall be nonreflectorized black or non-reflectorized yellow as specified in theContract.Sign face material for X4-11 End of Roadway Markers shall benon-reflectorized red or non-reflectorized black as specified in theContract.Sign face material for traffic cones shall be reflective sheetingconforming to 3352.2A2b(b) (Type III MC).Sign face material for tubular markers shall be reflective sheetingconforming to 3352.2A2b(d) (Type III MT).Sign face material for roll up signs shall be reflective materialconforming to 3352.2A2c (Type VI).Sign face material for all rigid work zone signs shall be reflectivesheeting conforming to 3352.2A2d(a) (Type VII) except as specifiedbelow:Sign face material for standard signs W20-7a, G20-4, W21-X4,W21-X4a, W21-X7 (SLOW side), M4-8, M4-8a, M4-9, M4-10, allsigns for paint striping operations, and any other sign requiringextraordinary emphasis, as determined by the District Work ZoneCoordinator, shall be reflective sheeting conforming to 3352.2A2d(c)(Type VII MF).F4Sign legend material for all sign panels, the numerals on M15A Route Markers and M1-5B Type Overlays, delineators and markers,and colors other than yellow on warning signs, shall be reflectivesheeting conforming to 3352.2A2e(a) (Type IX), except as specifiedbelow:The sign legend material on sign panels with brown sheeting shallbe brown (1179) electronic cuttable (EC) film produced by the samemanufacturer that fabricates the reflective sheeting conforming to3352.2A2e(a) (Type IX). If applying brown EC film on sign panelsrequires splicing, splices shall be vertical, butt spliced and spaced sothat splices do not occur through letters or arrows.The sign legend material for colors other than black may bescreened in accordance with 3352.2A5c.617
2564.2The sign legend material for black legend shall be in accordancewith 3352.2A4c or 3352.2A4d.GAnchor Rods. 3385HFlanged Channel Sign Posts. 34012564.3 CONSTRUCTION REQUIREMENTSAGeneralFabrication and installation of traffic signs and devices shallconform to the Minnesota Manual on Uniform Traffic Control Devices(MN MUTCD) for Streets and Highways and to the AASHTO StandardSpecifications for Structural Supports for Highway Signs, Luminairesand Traffic Signals.The Contractor shall not perform work on the job site until allunderground utilities are located in conformance with 1507. Electricalcable damaged due to the negligence of the Contractor shall be replacedat no expense to the Department. Damaged electrical cable shall bereplaced, by the Contractor, from terminal point to terminal point.Construction of any kind or type of electrical system or conduitsystem for the conveyance of electrical cables and conductors, or therequired portions thereof, as specified in the Contract, shall conform to1702 and 2545.3.Sign locations and post lengths indicated in the Contract areapproximate. Final determination
This work consists of constructing fences. 2557.2 MATERIALS If the type of material for metal products is not specified in the Contract, the Contractor may select the type of material. The Contractor shall use the same type of metal fence components on the entire Project. All tubular metal posts shall be capped.
