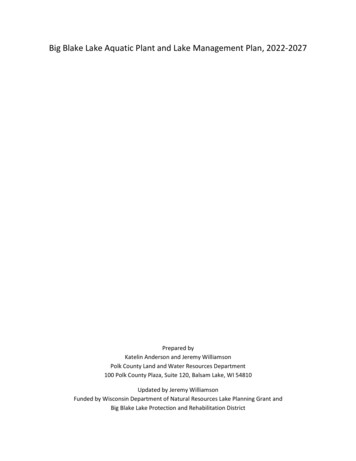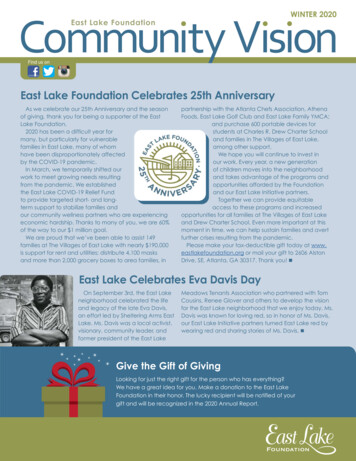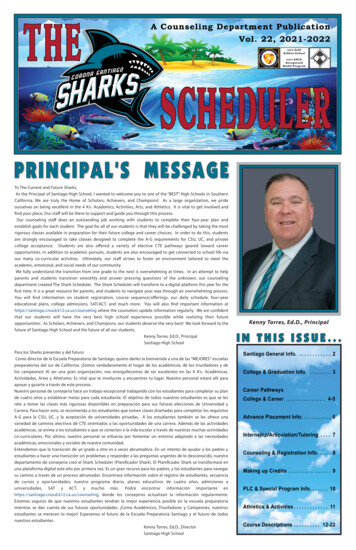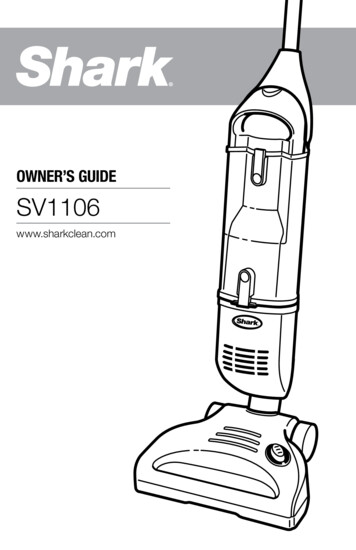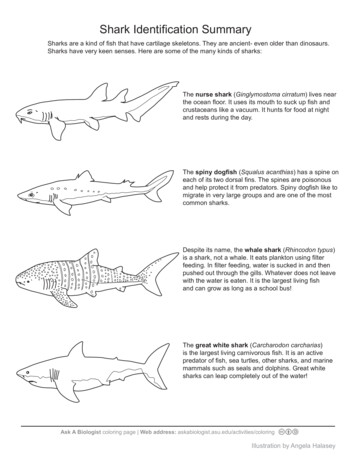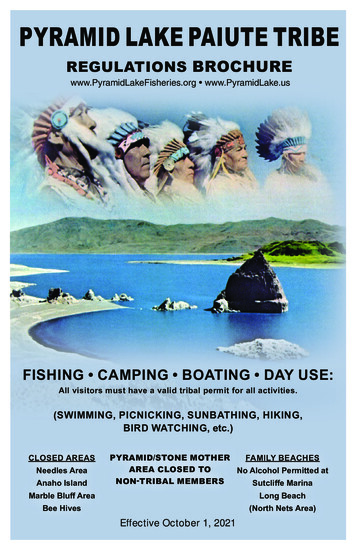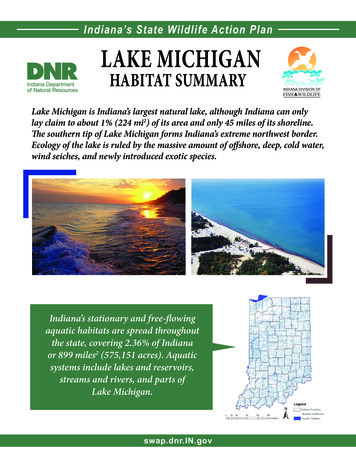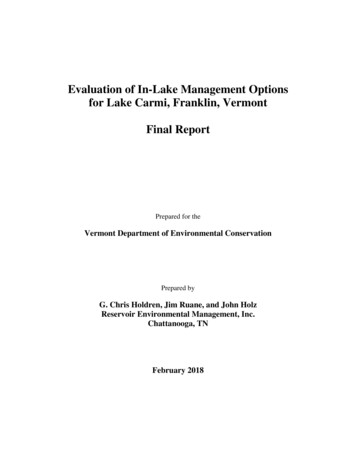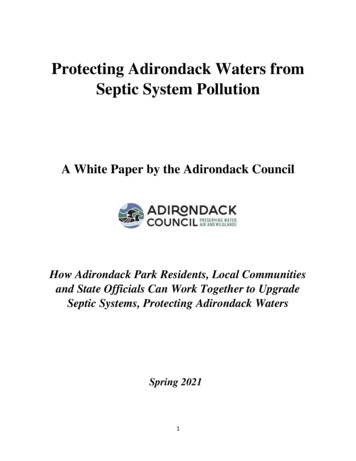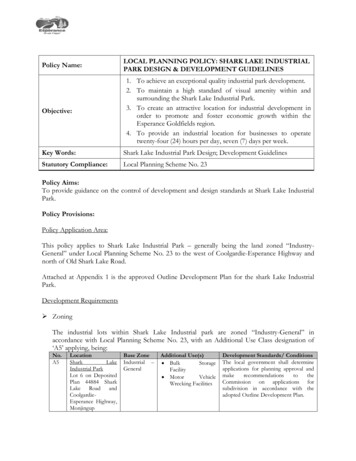
Transcription
Policy Name:Objective:LOCAL PLANNING POLICY: SHARK LAKE INDUSTRIALPARK DESIGN & DEVELOPMENT GUIDELINES1. To achieve an exceptional quality industrial park development.2. To maintain a high standard of visual amenity within andsurrounding the Shark Lake Industrial Park.3. To create an attractive location for industrial development inorder to promote and foster economic growth within theEsperance Goldfields region.4. To provide an industrial location for businesses to operatetwenty-four (24) hours per day, seven (7) days per week.Key Words:Shark Lake Industrial Park Design; Development GuidelinesStatutory Compliance:Local Planning Scheme No. 23Policy Aims:To provide guidance on the control of development and design standards at Shark Lake IndustrialPark.Policy Provisions:Policy Application Area:This policy applies to Shark Lake Industrial Park – generally being the land zoned “IndustryGeneral” under Local Planning Scheme No. 23 to the west of Coolgardie-Esperance Highway andnorth of Old Shark Lake Road.Attached at Appendix 1 is the approved Outline Development Plan for the shark Lake IndustrialPark.Development Requirements ZoningThe industrial lots within Shark Lake Industrial park are zoned “Industry-General” inaccordance with Local Planning Scheme No. 23, with an Additional Use Class designation of‘A5’ applying, being:No.A5LocationSharkLakeIndustrial ParkLot 6 on DepositedPlan 44884 SharkLake Road andCoolgardieEsperance Highway,MonjingupBase ZoneIndustrial –GeneralAdditional Use(s) BulkStorageFacility MotorVehicleWrecking FacilitiesDevelopment Standards/ ConditionsThe local government shall determineapplications for planning approval andtothemakerecommendationsCommission on applications forsubdivision in accordance with theadopted Outline Development Plan.
Shark Lake Industrial Park is located within the following Special Control Areas identified inLocal Planning Scheme No. 23: Special Control Area 5 – Wetlands of Significance and Lake Warden Recovery Catchment;andSpecial Control Area 8B – Esperance Airport. Land UseLand uses that may be permitted at Shark Lake Industrial Park are provided for in Table No. 1 –Zoning (Industry-General zone) and Land Use Table and Schedule 2 – Additional Uses (A5) ofLocal Planning Scheme No. 23.The approved Outline Development Plan also provides some direction on land uses on certainallotments (refer Appendix 1). SetbacksNotwithstanding the setback requirements as per Schedule 8 – Development Requirements By Zoneof Local Planning Scheme No. 23 in relation to “Industry-General”, the following setbacks willapply: All buildings and structures on lots abutting Shark Lake Road Realignment shall be setback a minimum of 12 metres.A minimum front setback of 12 metres applies for all other lots.All buildings and structures located on corner lots shall be setback a minimum of 6metres from the boundary abutting the secondary road.A 3 metre non-street side and rear setback applies to all lots, however, this may bereduced at the discretion of Council to a nil setback where the development will meetthe provisions of the Building Code of Australia, and:o It is desirable to make effective use of space on the lot; and/oro It will enhance the amenity of the development; ando There are no objections raised by the adjoining landowner. Car ParkingCar parking shall be provided in accordance with the provisons of Local Planning Scheme No. 23. Height of Buildings and Other StructuresShark Lake Industrial Park is located within the Esperance Airport Special Control Area 8B as perLocal Planning Scheme No. 23. Any building or structure proposed to exceed 15 metres in heightwill need to be considered in context of:
i)ii)iii)iv)v)vi)vii)the objectives of the Esperance Airport Special Control Area 8;advice from the Department for Planning and Infrastructure (Transport Division) andCivil Aviation Authority;potential impacts of the proposal on the current and future operations of the airport;relevant ANEF contour information as designated within the Special Control Area;Australian Standards AS2021-1994 Acoustics – Aircraft Noise Intrusion – BuildingSiting and Construction;the Esperance Airport Obstacle Limitation Surfaces (OLS); andthe Esperance Airport Master Plan. Building Materials and FinishesThe use of two or more of the following materials is encouraged to be incorporated into the façadesof buildings adjacent public roads: Brick or other masonry; orConcrete; orFibre cement boards/sheeting; orProfiled colour metal sheeting such as COLORBOND ; orAny other material deemed acceptable by the Shire.The extensive use of one material or one colour scheme across the façade of a building adjacent to apublic road will not be permitted unless major openings, such as doors and windows, or othermeasures, are incorporated into the design to limit building bulk and improve the visual appearanceof the building.The Shire encourages sustainable design and construction measures to be incorporated withindevelopment, including the use of solar efficient design to minimise artificial lighting and effectivebuilding orientation to optimise natural ventilation. Use of Second Hand MaterialsThe use of second hand materials, including second hand transportable buildings, will only bepermitted where: The exterior of building(s) and/or structures, including second hand transportablebuildings, is improved up to a standard as new; andIt is considered there will be no adverse impact upon the visual amenity of the area.A performance bond may be required to ensure that any second hand materials, includingtransportable buildings, are improved to a standard as new, to the satisfaction of the Shire ofEsperance.No asbestos materials, or buildings/structures that contain asbestos, will be permitted.
LandscapingNotwithstanding the landscaping requirements as per Schedule 8 – Development Requirements ByZone of Local Planning Scheme No. 23 in relation to “Industry-General”, the following will apply: A minimum of 5% landscaping coverage shall be provided across each lot.A minimum of 80% of the total landscaping on-site shall be provided within the front setback. On corner lots, this landscaping requirement shall be equally distributed between eachroad frontage.For lots greater than 15ha in area the 80% of landscaping within the front set backrequirement shall not apply. Instead, a landscaping strip not less than 5m in width adjacentto roads will be required.The minimum width of landscaping bed(s) provided within the front setback shall be 2metres.A landscape plan shall be submitted and approved by the Shire of Esperance as part of adevelopment application for each lot. This plan shall indicate: Details of the proposed landscaping layout; andDetails of the types/species of trees and/or vegetation to be planted; andDetails of the landscaping management including responsibility for maintenance andreticulation.In order to conserve water supply, landscaping that requires minimal water reticulation is highlyencouraged.The maintenance and upkeep of landscaping is the responsibility of the owner and/or occupier ofeach lot.Appendix 2 provides a list of native species recommended to be used for landscaping purposes. FencingThe erection of fencing shall generally be in accordance with the Shire of Esperance Local Laws forFencing in addition to the following site specific guidelines.Fencing shall be uniform in colour and style for each lot. Fencing within front and secondary streetsetbacks will not be permitted. Fencing forward of the building line shall generally be open styledexcept where solid fencing is required between common (side) lot boundaries or for screening orsecurity purposes.At a minimum, a sufficient fence will comprise galvanised steel mesh. Other acceptable fencingmaterials include COLORBOND , timber and brick or other masonry fencing. Compressed fibrecement, rubber tyres, second hand steel or non-colour treated Zincalume fencing will not bepermitted.
Where lots measure greater than 15ha in area, alternate fencing styles and materials may be erectedwith approval of the Shire of Esperance.Solid fencing or screening may be required by the Shire of Esperance for uses that are considered todetract from the visual amenity of the Shark Lake Industrial Park.Electrified and barbed wire fencing may be permitted for security purposes only. Where approved,such fencing shall be angled to within the lot boundary and behind the front and secondary streetsetbacks and in accordance with the provisions of the Local Laws. Adequate warning signage shallbe provided.Details of all on-site fencing shall be submitted to the Shire of Esperance for approval prior toerection. SignageErection of signage shall generally be in accordance with the Shire of Esperance Local Laws forSignage. Caretaker’s DwellingsCaretaker’s dwellings are a prohibited use in the “Industry-General” zone.Rest facilities required for security personnel or employees working ‘out of hours’ may be providedas an integral part of the main building. Stormwater ManagementStormwater will need to be retained on-site, with such stormwater management system beingdesigned to accommodate stormwater run-off associated with a 1 in 10 year storm event.Stormwater management shall be in accordance with the Drainage Management Plan for Shark LakeIndustrial Park and to the satisfaction of the Shire of Esperance. Fire ManagementDevelopment of lots shall be in accordance with the Fire Management Plan prepared for the SharkLake Industrial Park. Development applications may be required to be referred to the Fire andEmergency Services Authority of Western Australia (FESA) for comment. Water SupplyA reticulated water supply cannot be provided to the land by a licensed water service supplier and asa consequence the landowner/occupier will be required to make his/her own arrangements toprovide an adequate supply of potable water.
The use of rain water tanks is highly recommended. Landowners/occupiers are financiallyresponsible for the continual monitoring of water quality stored within rainwater tanks. Site MaintenanceBin storage areas shall be located at the side or rear of lots and shall be adequately screened frompublic roads. Bins, scrap and waste materials will not be permitted to be located forward of anybuilding line adjacent a public road.Bulk storage of materials is only permitted inside buildings or sufficiently enclosed through othersuitable means. The outside storage of materials will only be permitted when it has been determinedthat detriment to adjoining or surrounding properties will not occur.All landowners/occupiers of lots shall be required to implement suitable physical measures to ensurethat potential emissions of dust, fumes, noise, artificial light, ash, soot, vibration, smell, vapour, oilor fuel and waste water are adequately contained within the site to the satisfaction of the Shire ofEsperance. Any land use undertaken must not cause detriment to adjacent or surrounding land.
Appendix 1 – Approved Shark Lake Industrial Park Outline Development Plan
Appendix B – List of Recommended Species for LandscapingThe following table provides a list of species suitable and recommended for any planting activitywithin Shark Lake Industrial Park. Species have been listed in relation to either occurrence withinthe landscape or tolerance to waterlogging and or salinity, i.e. Wetland species are those that are associated with watercourses and or wetlands and willsurvive periods of inundation, Waterlogging;Salt tolerant species are those that tend to be tolerant to some waterlogging or seasonalinundation;Sandplain, Mallee and Granite species are non-tolerant to waterlogging or salt tolerance.SpeciesLife FormSalt ToleranceAcacia cyclopsEucalyptus angustissimaEucalyptus densa subsp. densaEucalyptus halophilaEucalyptus occidentalisEucalyptus rigensHakea adnataMelaleuca brevifoliaMelaleuca cuticularisMelaleuca lanceolataMelaleuca thyoidesTrees 5mMallee tree formMallee tree formMallee tree formTrees 5-15mMallee tree formShrubs 1.5-2.0mShrubs 2mTrees 5mShrubs 2mShrubs telyVeryVeryVeryHighlyBanksia speciosaEucalyptus angulosaEucalyptus conferruminataEucalyptus platypus var heterophyllaEucalyptus tetragonaHakea corymbosaHakea nitidaMelaleuca striataMelaleuca thymoidesPhymatocarpus maxwelliiTrees 5mMallee tree formTrees 5-15mMallee tree formMallee shrub formShrubs 1.0-1.5mShrubs 1.0-1.5mShrubs 1.5-2.0mShrubs 1.5-2.0mShrubs rantNon-TolerantNon-TolerantEucalyptus incrassataEucslyptus spathulataEucalyptus uncinataMallee tree formMallee tree formMallee tree formNon-TolerantNon-TolerantNon-TolerantHakeas LaurinaShrubs 2mSedgeSedgeSedgerushSedgeSedgeNon-TolerantSalt tolerant speciesSandplain SpeciesMallee SpeciesGranite SpeciesWetland SpeciesBaumea articulataGahnia trifidaIsolepis nodosaJuncus pallidusJuncus erant
Electrified and barbed wire fencing may be permitted for security purposes only. Where approved, such fencing shall be angled to within the lot boundary and behind the front and secondary street setbacks and in accordance with the provisions of the Local Laws. Adequate warning signage shall be provided.
