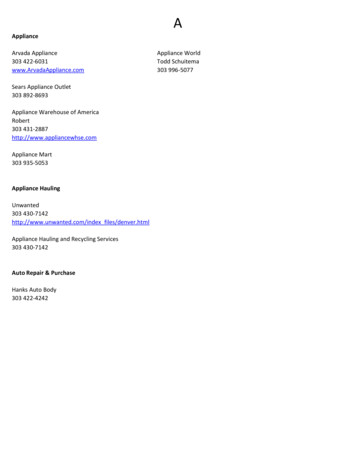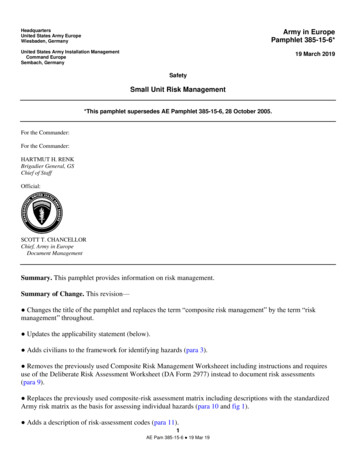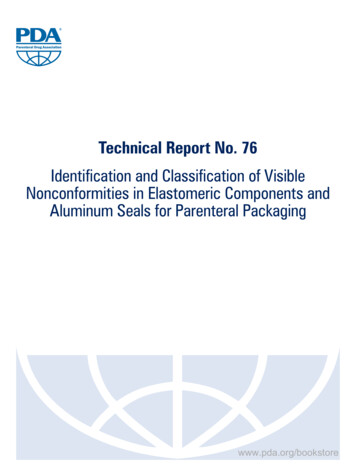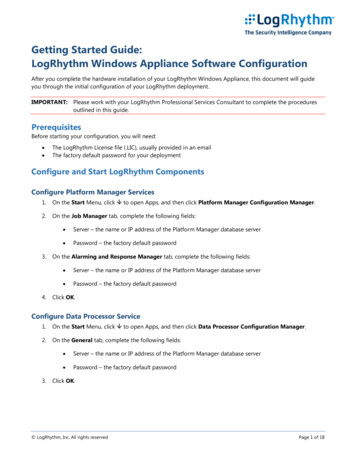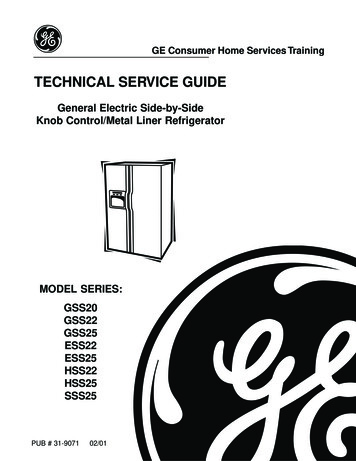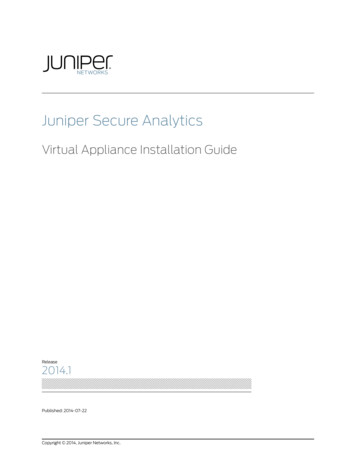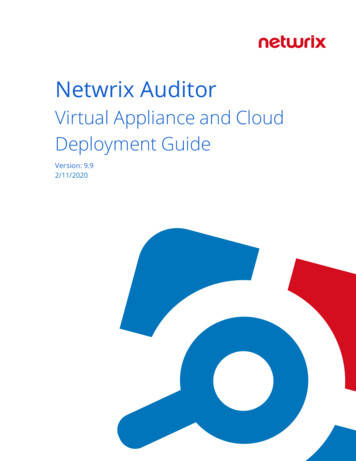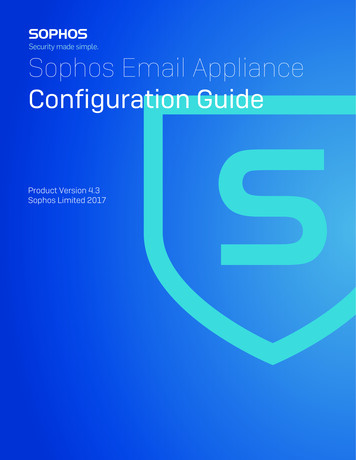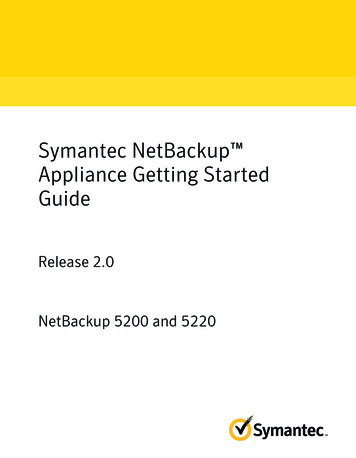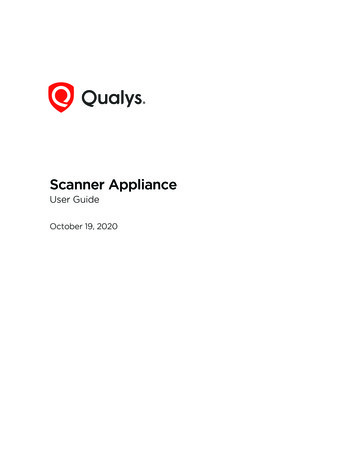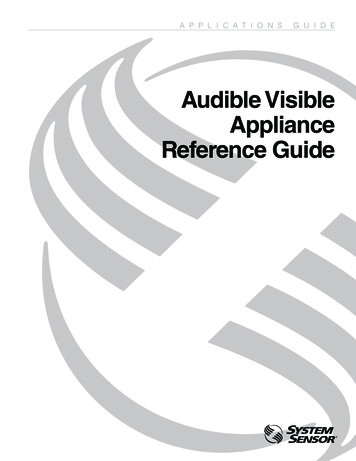
Transcription
A P P L I C A T I O N SG U I D EAudible VisibleApplianceReference Guide
A U D I B L EV I S I B L EA P P L I A N C ER E F E R E N C EG U I D EAudible VisibleApplianceReference GuideContentsIntroduction.2Audibility Requirements.6What Is Required To Comply?.3Audible Visible Appliances for ECS/MNS Applications.6What Is The ADAAG?.3Voltage Drop Calculations.7What is the Coverage and Enforcement of the ADA?.3Power Supply Considerations.8What Is “Public Mode” vs. “Private Mode” Operation?.3What is Meant by Polar Light Distribution?.8Where Should Strobes Be Located?.4Reference Material.10How Many Strobes Should Be Used?.5Glossary.11What About Photosensitive Epilepsy and Strobe Flash Rates?.5Introduction: The Need for an Audible/Visible Compliance Reference GuideThe installation and performance requirements for audible/visible appliances in general are addressed in three documents: 1. ADAAG, ‘Americans withDisabilities Act Accessibility Guidelines’, the Federal Civil Rights Law prohibiting discrimination on the basis of disability, 2. ANSI 117.1–2009 ‘Accessibleand Usable Buildings and Facilities’, a standard on accessibility designed to be adopted as part of a building code, and 3. NFPA 72, the National FireAlarm Code and Signaling Code 2010 or 2013 edition, an installation standard for fire alarm systems normally not adopted directly into law, but referenced in a building code as the standard to be followed.In the past audible/visible requirements of NFPA 72 differed from the Americans with Disabilities Act Accessibility Guidelines (ADAAG) and other accessibility standards such as ANSI 117.1 2003 Accessibility and Usable Buildings and Facilities. Section 702.1 of ANSI 117.1-2009 reads “Accessibleaudible and visual alarms and notification appliances shall be installed in accordance with NFPA 72 listed in Section 105.2.2, be powered by a commercial light and power source, be permanently connected to the wiring of the premises electric system, and be permanently installed.” Therefore, thestandards are consistent in regards to the type, visual intensity, and amount of visual alarm notification appliances, i.e. strobes, to use within a givenspace, as well as the mounting and placement of such appliances. On Friday, July 23, 2010, Attorney General Eric Holder signed final regulations revising the Department’s ADA regulations, including its ADA Standards for Accessible Design. As such, the 2010 edition of the ADA Standards have beenharmonized with the latest editions of NFPA 72.System Sensor has prepared this Reference Guide in an effort to help promote understanding and awareness of the issues that affect specifying engineers, installers, and the enforcement authorities. We hope to increase the probability of proper installation and reduce the possibility of misapplicationof audible/visible appliances in the commercial market place.2
S Y S T E MS E N S O RSection 1 Religious entities and private clubs.What Is Required To Comply? Strictly residential private apartments and homes.Compliance entails adhering to the adopted model building code NFPA72, installation, and UL 1971, UL 1638, UL 464 product performance standards. It is always prudent to consult with your Authority Having Jurisdiction(AHJ) and/or local fire marshal to ensure that you are meeting all applicable codes and standards. The diagram below illustrates the five steps tocompliance.FollowComply W UL 1971(Public Mode) UL 1638(Private Mode) UL 464Per Defor termma innce eSta Corridor SleepingSelect Non-SleepingDetTo erminBe e APro reatected PublicInstallithFedera M ulti-family residential facilities (generally covered by the Fair HousingAmendments Act of 1988 [FHAA] and its related regulations andstandards). NFPA 72 Chapter 18 ANSI 117.1 ModelBuilding Code State Local Code Local Authority HavingJurisdiction (AHJ)atio ADA Exclusions toADA Coverage F ederal buildings covered by the Architectural Barriers Act of 1968[ABA] and, currently, by the Uniform Federal Accessibility Standards[UFAS]; a corporation wholly owned by the government of the U.S., oran Indian tribe.nStanSection 3darWhat is the Coverage and Enforcement of the ADA?dThe ADA comprises four titles that define and prohibit discrimination onthe basis of disabilities within specific areas. Fire safety signaling devicesare addressed under Title III, which covers public accommodationsand services, including transportation. Compliance is enforced by theDepartment of Justice, or the Department of Transportation in areas ofpublic transportation.l Lawndard PrivateOperatingFire Safety Signaling Devices Are Covered Under Title III:Mode*ADA – Americans with Disabilities Act5 Steps to ComplianceSection 2Title I: EmploymentEnforced by: Equal Employment Opportunity Commission (EEOC)The ADAAG is the official standard for accessible design under Title III ofthe ADA. It covers only new construction and alterations made to the firealarm system undertaken by facilities covered by the ADA. The ADAAGwas written by the Access Board. The Access Board, in one of its information bulletins, states: “Because the ADA is civil rights law, compliancewith and enforcement of its implementing regulations are not overseen bya local building code official, but are exercised through private suit or byspecified federal agencies when discrimination—or the probability of discrimination on the basis of disability—is alleged.”Title II: Public Services Enforced by: Department of Justice (DOJ),Department of Transportation (DOT)What Is The ADAAG?Title III: Public Accommodations and Commercial FacilitiesEnforced by: Department of Justice (DOJ)Title IV: Miscellaneous ProvisionsSection 4Most states have adopted ADAAG as their accessibility code and imple- What Is “Public Mode” vs. “Private Mode”ment its provisions through state and local building code officials in the Operation?same way as other applicable building regulations are applied, reviewedand enforced. Many jurisdictions are expected to submit their building “Private mode”applications are those where a signal is known to be in placecodes and/or standards for review by the Department of Justice. Standards and where someone is trained to take additional action upon notificationthat meet or exceed the minimum accessibility requirements of the ADA will from the alarm signal. Examples include control rooms, nurses’ stationsbe certified. The model codes, including ANSI 117.1 and the International and guard desks. These emergency signaling applications may not haveBuilding Code, have sought to coordinate accessibility provisions through to meet ADA requirements and may be satisfied through installation of ULinformal review and technical assistance from DOJ.1638 appliances.ADA/ADAAG compliance does not relieve the designer from complying with “Public mode” operation includes audible or visible signaling to occupantsthe provisions of a state or local access code. “Where such a code con- or inhabitants of the area protected by the fire alarm system.tains more stringent requirements, they must be incorporated. Conversely,adoption of ADAAG or certification of the equivalence of a state/local code The Americans with Disabilities Act, Section 301-7, defines a public accomwill not relieve covered entities of their responsibilities to meet the acces- modation as any facility that is privately operated, affects commerce withsibility standards imposed by the ADA.” NFPA 72, National Fire Alarm and its operation, and falls into one of the 12 categories shown in the accomSignaling Code provides guidance for equivalent facilitation to comply panying illustration.with ADA requirements. See Performance Based Alternative section 13.These categories are fairly general and will encompass a wide variety ofExclusions to ADA Coverage:facilities. Social service facilities, for example, include not only homelessshelters, adoption agencies, senior citizen centers, food banks and day Individual employee offices and work stations. Arrangements should be care centers, but also halfway houses, substance abuse treatment facilimade, however, to comply with the provisions of Title I, which addresses ties and other crisis centers.providing reasonable accommodations; e.g., a visible signal for anemployee who is deaf or hard of hearing.3
A U D I B L EV I S I B L EA P P L I A N C EStations usedfor specifiedpublic transportationSales or rentalestablishmentsPlaces ofeducationEstablishmentsserving foodor drinkPlaces oflodgingSocial servicecenterestablishmentsPlaces ofrecreationPlaces ofpublic displayor collectionPlaces ofpublic gathering20 ft.(6.1 m)Places ofexerciseor recreationG U I D ETable 1. Minimum Number of 15 cd Strobes by Corridor LengthADA Public AccommodationsPlaces ofexhibition orentertainmentR E F E R E N C EServiceestablishments100 ft. (30.5 m)20 ft.(6.1 m)Section 5Where Should Strobes Be Located?NFPA 72 requires strobes to be located so that the illumination can beseen regardless of the viewer’s orientation, with maximum spacing betweendevices, not to exceed 100 ft. (see Figure 2).10 ft. (3.1 m)Figure 3Non-Sleeping Rooms10 ft. (3.1 m)In non-sleeping areas NFPA requires that wall mount visible notification appliances be installed such that the entire lens is not less than 80inches and not greater than 90 inches above the finished floor. Wherelow ceiling heights do not permit mounting at a minimum of 80 inches,visible appliances shall be mounted within 6 inches of the ceiling. (see18.5.4.1 and 18.5.4.2) and for ceiling mounted strobes, no more than 30ft. above the floor. Refer to the Annex of NFPA 72 for exceptions to theseguidelines(A.18.5.4.3).Incorrect30 ft. (9.1 m)40 ft. (12.2 m)40 ft. (12.2 m)Dashed linesrepresent“imaginary” wallsCorrectVisible Appliance20 ft.(6.1 m)15 ft.(4.6 m)According to NFPA 72 2010 and 2013 Edition, Chapter 18 and its appendices, specific installation, spacing and location of strobes is dependentupon the size and configuration of the area to be protected. Requirementsare based on square room size. If the room configuration is not square, thesize square that will encompass the entire room is to be used (see Figure 1).NFPA specifies varying minimum required light outputs for non-sleepingrooms (see Section 14 - Reference Material).22 ft. (6.7 m)22 ft. (6.7 m)Figure 1CorrectRoom Spacing Allocation30 ft. (9.1 m)Sleeping RoomsIncorrectRoom Spacing AllocationIn sleeping areas, where the mounting height is within 24 in. or less of theceiling, the required intensity is 177 cd. When the distance would be morethan 24 in. to the ceiling, light intensities of 110 cd may be provided (seeFigure 4).Visible ical)properlylocatedStrobe Requirements for Sleeping Area30cd30cdDistance from Ceiling to Center of LensGreater than or equal to 24 in. (610 mm)Less than 24 in. (610 mm)30cd50 ft. (15.2 m)Coverage of strobe in LRH corner30 ft. (9.1 m)50 ft. (15.2 m)Figure 2177 cdless than 24 Corridor Spacing for Visible AppliancesIntensity110 cd177 cd*24 or more16 Maximum110 cdFor corridors, NFPA specifies strobe location not more than 15 ft. from theend of the corridor, with a maximum separation of 100 ft. Corridor spacingof strobes is specified as shown in Table 1 below. Typical corridor placement is shown in Figure 3.Figure 4*NOTE: If the room is larger than 16 ft. 16 ft., the appliance shall be locatedwithin 16 ft. of the pillow measured horizontally.4
S Y S T E MS E N S O RANSI A117.1-2009 and NFPA 72 HarmonizedSection 6How Many Strobes Should Be Used?The American National Standards Institute Document ANSI A117.1, sinceits introduction in 1961, has served to present the criteria for accessibility for building design. The current version of the standard, ICC/ANSIA117.1–2009 refers to NFPA 72 for the mounting locations, spacing allocations, and minimum effective intensities for ceiling-mounted devices. In the2010 and 2013 Edition of NFPA 72, if ceiling heights exceed 30 feet, ceilingmounted visible notification appliances shall be suspended at or below 30feet, or wall-mounted visible notification appliances shall be installed. Table18.5.4.3.1(b) Room Spacing for (Ceiling-Mounted Visible Appliances) shallbe used if the ceiling mounted visible notification appliance is at the center of the room. If the ceiling-mounted visible notification appliance is notlocated at the center of the room, the effective intensity (cd) shall be determined by doubling the distance from the appliance to the farthest wall toobtain the maximum room size.NFPA 72 is very specific with respect to strobe count and spacing usingroom size as the determining variable. Four different strobe count andspacing solutions are offered in conjunction with tables 18.5.4.3.1(a),18.5.4.3.1(b) and figure 18.5.4.3.1 in this section of NFPA 72 2010 and 2013:1. Use a single visible notification appliance.2. Use two visible notification appliances located on opposite walls.3. T wo gr
low ceiling heights do not permit mounting at a minimum of 80 inches, visible appliances shall be mounted within 6 inches of the ceiling. (see 18.5.4.1 and 18.5.4.2) and for ceiling mounted strobes, no more than 30 ft. above the floor. Refer to the Annex of NFPA 72 for exceptions to these guidelines(A.18.5.4.3).
