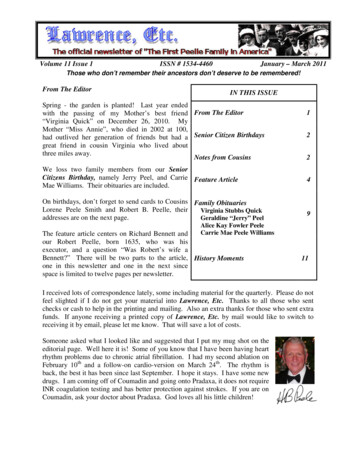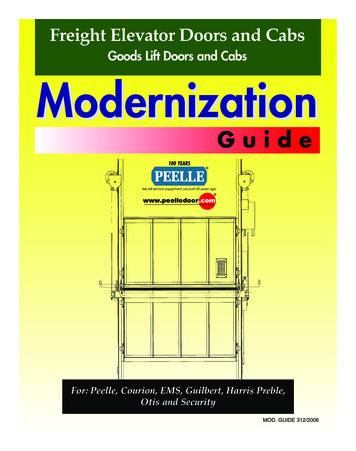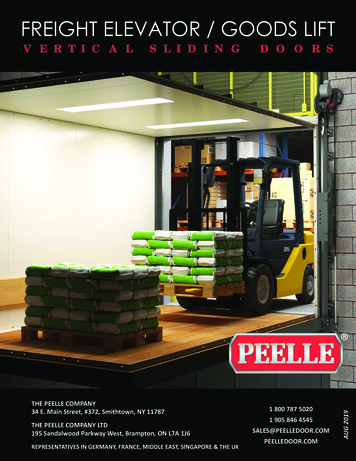
Transcription
V E R T I C A LS L I D I N GD O O R STHE PEELLE COMPANY34 E. Main Street, #372, Smithtown, NY 11787THE PEELLE COMPANY LTD195 Sandalwood Parkway West, Brampton, ON L7A 1J6REPRESENTATIVES IN GERMANY, FRANCE, MIDDLE EAST, SINGAPORE & THE UK1 800 787 50201 905 846 4545SALES@PEELLEDOOR.COMPEELLEDOOR.COMAUG 2019
What is Freight / Goods?Material transported by fork lift,hand truck, pallet jack, service cart,or vehicle.There are many options to movefreight/goods in a building.Material Lift Some are non-passenger andlimited use passenger rateddevices Narrow market Either standard pre-engineeredpackage or application design Ideally suited for an integratedconveyor systems, inventoryretrieval, and mezzaninestorageService Elevator Passenger elevator featuresRugged interior for freightPre-engineeredIdeally suited for hotels,residences, office buildings,hospitals, etc. to transportlightweight materials, furniture,and low weight service cartsFreight ElevatorHeavy dutyRated for non-public useApplication specificDesigned based on thestakeholders operation Ideally suited for retail, grocery,factory, distribution andwarehouse, garage, museum,government, conventioncenter, power plant, and more.
Freight Elevator/Goods Lift Door FeaturesROBUST CONSTRUCTIONTRUCKABLE SILLSVertical sliding Peelle doors aredesigned specifically to the capacityand loading method of the elevator,and are heavy duty and reinforced toaccommodate hand truck, pallet andforklift loading.Vertical sliding Peelle door truckingsills are designed specifically to thecapacity and loading method of theelevator, and are flat to allow smoothloading. Door guides are located inthe hoistway, running vertically, sothey are not damaged during loading,and debris cannot gather in the doorguides.Horizontal sliding doors are designedprimarily for light duty applications. Thiscan result in damage due to incidentalimpact from loading misuse and abuse.Horizontal sliding door sills are subject todamage, premature wear and debriswhich affect door performance.INDEPENDENT LOCKSSPACE SAVINGSVertical sliding Peelle door interlocks areindependent of the panels and locatedaway from the opening, therebyprotected on the door-guides.Vertical sliding Peelle doors typicallyrequire 13in [330mm], of return space.This means more usable “buildingspace” for the owner.Horizontal sliding doors, which sustain ahigh impact, may also suffer interlockmisalignment, causing a shutdown.Horizontal doors require a large amountof “return-space” for the panels.SEQUENCE OPERATIONINDEPENDENT OPERATIONVertical sliding Peelle doors permitloading only when the hoistway and cardoor entrance is fully open.Vertically sliding Peelle doors haveIndependent Operation with nomechanical coupling between the Cardoor and Hoistway door allowing forheavy duty loading conditions.Horizontal doors are subject toincidental impact during loading,when the entrance is not fully opened,causing a shutdown.Horizontal sliding doors have amechanical coupling between the Cardoor and Hoistway door which canseparate during heavy duty loadingcausing an elevator shutdown.
DOOR/GATE TYPE CHARTDesign DiversityClass of LoadingClass AClass C2General Freight LoadingIndustrial Truck LoadingWhere no item (includingloaded truck) weighs morethan 1/4 rated capacityWhere truck is not carried,but is used for loading andunloadingClass BClass C3Motor Vehicle LoadingConcentrated LoadingAutomobiles, Trucks, BusesNo truck used, but loadincrements are more then1/4 rated capacity. Carriedload must not exceed ratedcapacity.LANDING DOORSBIPARTINGREFERENCE A17.1-2000 HANDBOOKLANDING DOORSWhere truck is carriedCAR DOORS / GATESPlease contact The Peelle Company if your door size isgreater than 4000 mm [13 ft] x 4000 mm [13 ft]Class C1Industrial Truck LoadingLANDING DOORSSLIDE-UPREGULAR TYPEMIN. FLOOR TO FLOOR: 1.5 x OPENING HT 150 mm [6 in]MIN. PIT: 0.5 x OPENING HT 102 mm [4 in]RETURN SPACE: 330 mm [13 in] BOTH SIDESCAR CLEARANCE: 127 mm [5 in]SINGLE SECTION SLIDE-UPMIN. FLOOR TO FLOOR: 2 x OPENING HT 143 mm [5 5/8 in]RETURN SPACE: 457 mm [18 in] BOTH SIDESCAR CLEARANCE: 171 mm [6 3/4 in]TWO SECTION SLIDE-UPMIN. FLOOR TO FLOOR: 1.5 x OPENING HT 279 mm [11 in]RETURN SPACE: 460 mm [18 in] BOTH SIDESCAR CLEARANCE: 191 mm [7 1/2 in]306NEW EQUIPMENT GUIDEPA S S T Y P E D O O R SPASS TYPEWHEN FLOOR TO FLOOR IS LESS THAN 1.5 OPENING HT 150 mm [6 in]10 THREE SECTION SLIDE-UPMIN. FLOOR TO FLOOR: OPENING HT 381 mm [15 in]MIN. FLOOR TO FLOOR: 1.33 x OPENING HT 279 mm [11 in]MIN. PIT: 0.5 x OPENING HT 102 mm [4 in]RETURN SPACE: 460 mm [18 in] BOTH SIDESRETURN SPACE: 330 mm [13 in] BOTH SIDESCAR CLEARANCE: 241 mm [9 1/2 in]CAR CLEARANCE: 171 mm [6 3/4 in]EXTENDED SILLMIN. FLOOR TO FLOOR: 1.5 x OPENING HT 150 mm [6 in]MIN. PIT: 0.5 x OPENING HT 102 mm [4 in]RETURN SPACE: 330 mm [13 in] BOTH SIDESCAR CLEARANCE: 171 mm [6 3/4 in]CAR DOORS / GATESTELCO UPPER HALFMIN. FLOOR TO FLOOR: 1.25 x OPENING HT 330 mm [13 in]MIN. PIT: 0.5 x OPENING HT 102 mm [4 in]RETURN SPACE: 330 mm [13 in] BOTH SIDESCAR CLEARANCE: 171 mm [6 3/4 in]TWO SECTION CAR GATE (MESH PANEL A17)MIN. RAIL HEIGHT: 1.5 x OPENING HT 152 mm [6 in]CAR ENCLOSURE SETBACK: 165 mm [6 1/2 in]COMPOUND 2:1MIN. FLOOR TO FLOOR: 1.66 x OPENING HT 150 mm [6 in]MIN. PIT: 0.33 x OPENING HT 102 mm [4 in]RETURN SPACE: 330 mm [13 in] BOTH SIDESCAR CLEARANCE: 127 mm [5 in]MAX CAR LAP: 50 mm [2 in], BEFORE NOTCHING PLATFORMCOMPOUND 2:1 - PASS TYPEMIN. FLOOR TO FLOOR: 1.67 x OPENING HT 406 mm [16 in]MIN. PIT: 0.33 x OPENING HT 102 mm [4 in]RETURN SPACE: 330 mm [13 in] BOTH SIDESCAR CLEARANCE: 170 mm [6 3/4 in]MAX CAR LAP: 50 mm [2 in], BEFORE NOTCHING PLATFORMSINGLE SECTION CAR GATE (MESH PANEL A17)MIN. RAIL HEIGHT: OPENING HT 1829 mm [72 in]CAR ENCLOSURE SETBACK: 114 mm [4 1/2 in]SINGLE SECTION SOLID PANEL (EN81)MIN. RAIL HEIGHT: 2 x OPENING HT 356 mm [14 in]CAR ENCLOSURE SET BACK: 165 mm [ 6 1/2 in]TWO SECTION SOLID PANEL (EN81)MIN. RAIL HEIGHT: 1.5 x OPENING HT 330 mm [13 in]CAR ENCLOSURE SET BACK: 191 mm [7 1/2 in]THREE SECTION SOLID PANEL (EN81)MIN. RAIL HEIGHT: 1.33 x OPENING HT 330 mm [13 in]CAR ENCLOSURE SET BACK: 229 mm [9 in]
Price Request FormTHE PEELLE COMPANYPhone: 1 800 787 5020Fax: 1 905 846 2161sales@peelledoor.comwww.peelledoor.com
Vertical sliding Peelle doors typically require 13in [330mm], of return space. This means more usable "building-space" for the owner. Horizontal doors require a large amount of "return-space" for the panels. INDEPENDENT OPERATION Vertically sliding Peelle doors have Independent Operation with no mechanical coupling between the Car
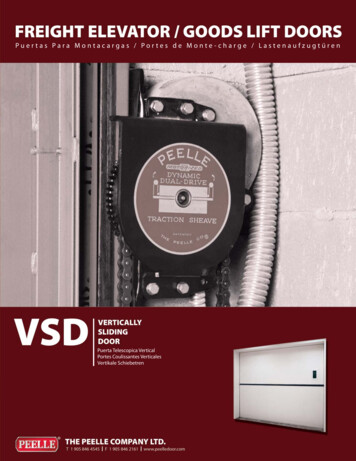

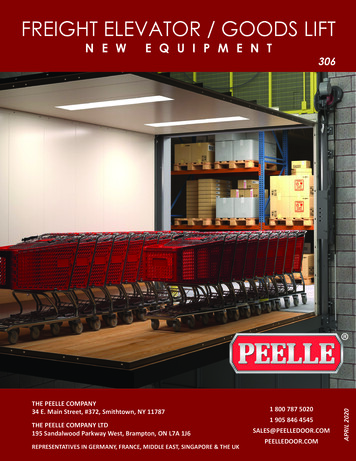
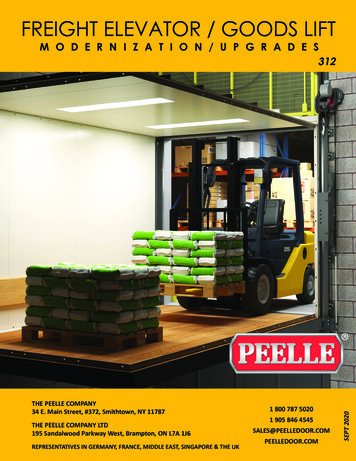
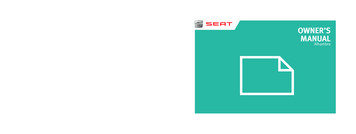

![WELCOME 1 [acribbons.weebly ]](/img/32/roe-full-book-2019-4-1-19.jpg)
