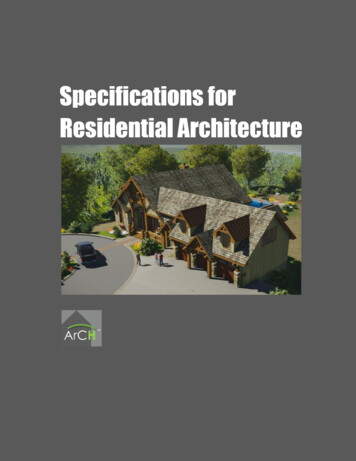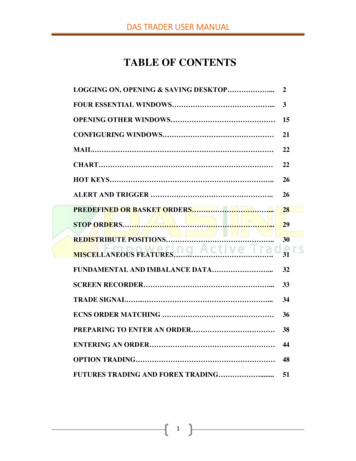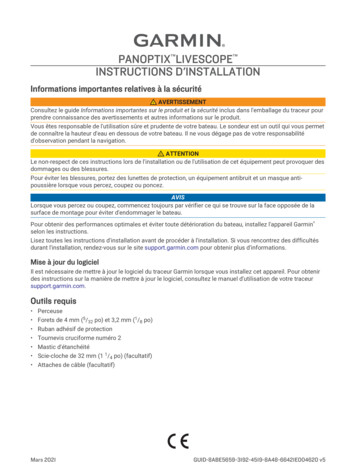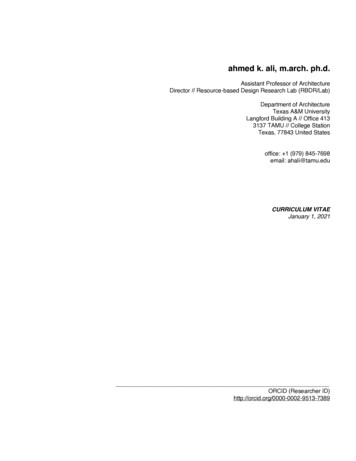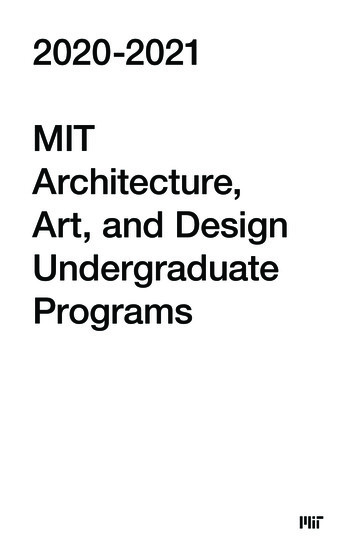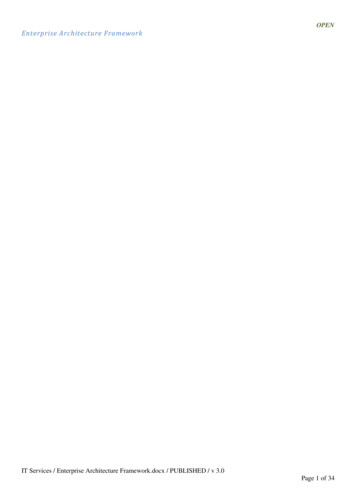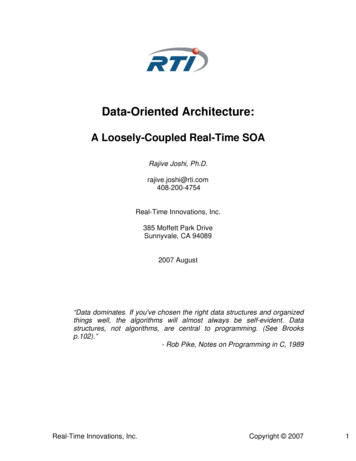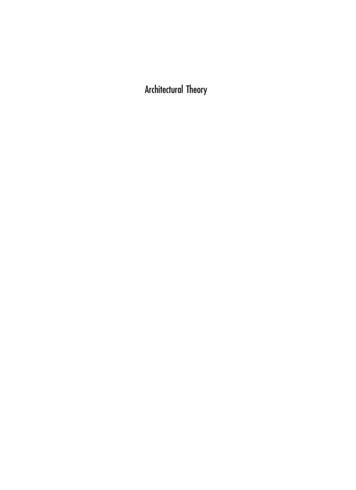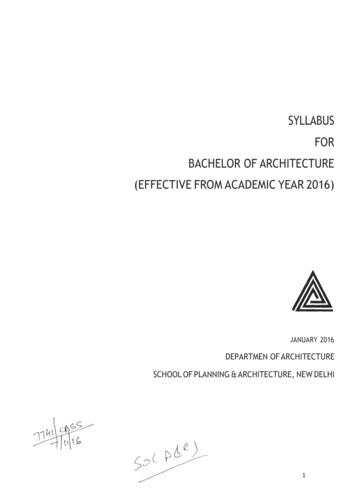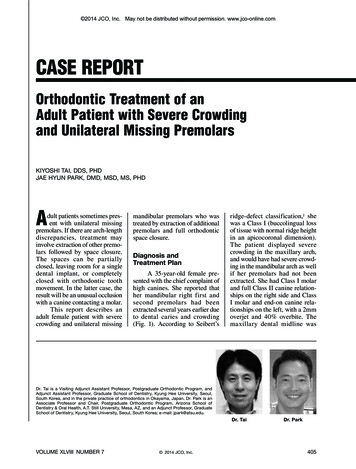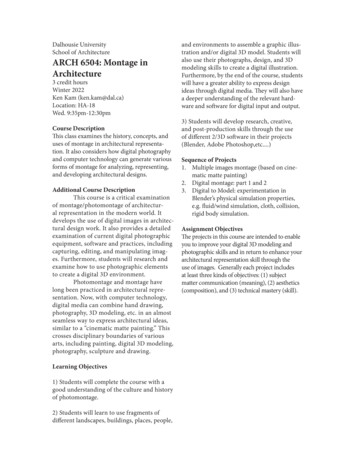
Transcription
Dalhousie UniversitySchool of ArchitectureARCH 6504: Montage inArchitecture3 credit hoursWinter 2022Ken Kam (ken.kam@dal.ca)Location: HA-18Wed. 9:35pm-12:30pmCourse DescriptionThis class examines the history, concepts, anduses of montage in architectural representation. It also considers how digital photographyand computer technology can generate variousforms of montage for analyzing, representing,and developing architectural designs.Additional Course DescriptionThis course is a critical examinationof montage/photomontage of architectural representation in the modern world. Itdevelops the use of digital images in architectural design work. It also provides a detailedexamination of current digital photographicequipment, software and practices, includingcapturing, editing, and manipulating images. Furthermore, students will research andexamine how to use photographic elementsto create a digital 3D environment.Photomontage and montage havelong been practiced in architectural representation. Now, with computer technology,digital media can combine hand drawing,photography, 3D modeling, etc. in an almostseamless way to express architectural ideas,similar to a “cinematic matte painting.” Thiscrosses disciplinary boundaries of variousarts, including painting, digital 3D modeling,photography, sculpture and drawing.Learning Objectives1) Students will complete the course with agood understanding of the culture and historyof photomontage.2) Students will learn to use fragments ofdifferent landscapes, buildings, places, people,and environments to assemble a graphic illustration and/or digital 3D model. Students willalso use their photographs, design, and 3Dmodeling skills to create a digital illustration.Furthermore, by the end of the course, studentswill have a greater ability to express designideas through digital media. They will also havea deeper understanding of the relevant hardware and software for digital input and output.3) Students will develop research, creative,and post-production skills through the useof different 2/3D software in their projects(Blender, Adobe Photoshop,etc.)Sequence of Projects1. Multiple images montage (based on cinematic matte painting)2. Digital montage: part 1 and 23. Digital to Model: experimentation inBlender’s physical simulation properties,e.g. fluid/wind simulation, cloth, collision,rigid body simulation.Assignment ObjectivesThe projects in this course are intended to enableyou to improve your digital 3D modeling andphotographic skills and in return to enhance yourarchitectural representation skill through theuse of images. Generally each project includesat least three kinds of objectives: (1) subjectmatter communication (meaning), (2) aesthetics(composition), and (3) technical mastery (skill).
Project 1Montage in Architecture2021/22 WinterMultiple images montage. This assignment is toget you thinking about the theory and practice oflayers and perspectives.What:The choice of medium for visualizing an idea issomething that faces all students of architectureand urban design. Each medium and style optionthat you select will influence how your idea isseen and understood. For this project, createthree digital photographic compositions of anenvironment, a space and/or an idea.How:You are to create (using Photoshop and Blender) :1. A color extended street scape (a practice inperspectives and layers)2. Switch objects and backgrounds (color).3. Three digital montages using different elements. (based on cinematic matte paintinglayers theory)Material: You can download free and high resolutionimages from the Library of Congress website(http://www.loc.gov/index.html)You can scan new photographsDigital 3D modelsPhotographs of your siteFormat:digital formatDigital illustration by: Ken Kam2
Montage in Architecture2021/22 WinterProject 2.1Digital Montage part 1 - Research and examinethe theory/practice of translating two dimensional images to a digital 3D environment. Afterthe environment has been created, you will usevirtual camera to capture multiple images. Thismontage will be a grouping of images with aparticular idea or subject.What:Learn, research, and examine the use of BLENDERon how it can enhance your current thesis work.How:Using Blender along with other 2/3D softwares tocreate a digital model: From the lecture select two or three artistswith whom you relate, or are interested in. Research the artists’ work Gather or take images of your current thesiswork (plan, section, pictures, site plan, etc.),the more the better. Create a framework by comparing your ownimages and the artists’ work. Create a theme and variation for your framework.Objective: The resulting photographic montage mustexamine the ideas of space, time, memories, and functions in a 3D illustrationand/or model.Format:digital formatKatsushika Hokusai - 36 views of Mount Fuji3
Montage in Architecture2021/22 WinterProject 2.2Digital Montage part 2 - Research and examine the theory/practice of image texturing andrendering in a digital 3D environment.What: Construct a digital three-dimensional modelor scene that depicts or describes an idea, alandscape, an architectural structure/elementor a fictitious scene. apply image texture render the image Using virtual camera to capture/render multiple images.How:Using Blender along with other 3D software tocreate a model with image mapping technique.Rules:To be announced.Objectives:1. Learn how to use image mapping in Blenderto enhance image quality.2. Develop a further understanding of imagefragmentation, assemblage, and composition3. Express architectural ideas throughdigital media.4
Montage in Architecture2021/22 WinterDigital illustration by: Matthew Griffin-Allwood5
Montage in Architecture2021/22 WinterDigital Montage by: Alastair Bird6
Montage in Architecture2021/22 WinterDigital Montage by: Sara Deter7
Montage in Architecture2021/22 WinterProject 3This assignment is to get you thinking about theprocess of transforming a two dimensional images into a physical three dimensional form.What:Construct a three-dimensional model or scenethat depicts or describes an idea, a landscape,an architectural structure/element or a fictitiousscene. It can be a static model or it can be interactive with moving parts. The primary aim is tocreate a physical model using Blender’s Physicalsimulation (e.g. fluid/wind simulation, cloth simulation, force field etc.).How:You are to use 3D printers (PLA, ABS, Resin), laser cutter/engraver, and 2D printers to build yourmodel (please refer to images shown in class).Rules:Maximum volume size cannot exceed 125 inch³(5 x 5 x 5 inches)Objectives:1. Develop a further understanding of digitaltranslation from two-dimensional drawing toa three-dimensional model/diorama.2. Develop a further understanding of imagefragmentation, assemblage, and composition.3. Express architectural ideas through digitalmedia.8
Montage in Architecture2021/22 WinterMontage by: Elijah Lukac9
Montage in Architecture2021/22 Winter3D model by: Beth MacLeod10
3D model by: Matthew Kijewski
Montage in Architecture2021/22 Winter3D model by: Matthew Kijewski12
TimelineWeek1 - Jan. 05 - First day of class - introduction to project 12 - Jan. 12 - No class (Professional Practice week)3 - Jan. 19 - short assignment due / progress report due4 - Jan. 26 - assignment 1 due - introduction to project 25 - Feb. 2 - short assignment due / progress report due6 - Feb. 9 Introduction to project 37 - Feb. 16- Study Break (part 2)8 - Feb. 23 - assignment 2 due - introduction to project 3 (part 2)9 - Mar. 2 - progress report/presentation10 - Mar. 9 - progress report11 - Mar. 16 - NO CLASS Thesis exam week.12 - Mar. 23 - assignment 3 presentation.13 - Mar. 30 - SLEQ, assignment 3 revision dueEvaluation CriteriaStudents’ grades will be based on class attendance, class participation, the quality and punctualityof assignments, and your overall improvement. A more detailed grading rubric, for each project,will be provided during class time. Ken Kam will be grading the assignments and projects. This3-credit-hour course expects an average of 9 hours of course-related activities per week.Components (each project is broken into research method, presentation, and results)Project 1 - 30%Project 2- 30%Project 3 - 30%Attendance - 10%Late SubmissionsAssignments are due on the date assigned. For every week day that your assignment is late, yourgrade on the assignment will drop by one level - e.g. from B to B- (unless you submit a StudentDeclaration of Absence or a medical note).Equipment/software for the course: Digital SLR or mirrorless camera with interchangeable lens tripod (optional) Computer (Mac or PC with Photoshop CC) Adobe Photoshop, Blender (3D software - Free)There is no required text book.Class Formats: Lectures, seminars, tutorials, and reviews. Lecture images, NOT notes, will beuploaded on Brightspace.
Some Guidelines for Project Critiques and Evaluation- Creativity- Originality- Simplicity- Understanding of design elements: balance, focal point, etc.- Content- What are we looking at?- What are you telling us?- Is it worth looking at?- Is it important?- Technique- Evidence of technical control- Concept- Does it fulfill the assignment? How well?- Presentation- Clean print- Does the presentation work with the concept?SubmissionsAll projects consist of multiple image printouts and will be displayed in class or the Exhibition Room(if available). You can use the Faculty’s print shop to produce your images but it is not mandatory.After the presentation please hand in all your prints/digital work and make sure your name is onevery piece of work you submit.CACB Student Performance CriteriaThe BEDS/MArch program enables students to achieve the accreditation standards set by theCanadian Architectural Certification Board. They are described at https://tinyurl.com/cacbspc-2017 (pages 14–17). This Dalhousie ARCH course addresses the CACB criteria and standardsthat are noted on the “Accreditation” page of the School of Architecture website: https://tinyurl.com/dal-arch-spc.Equity, Diversity and InclusionThe Faculty of Architecture and Planning is committed to recognizing and addressing racism,sexism, xenophobia and other forms of oppression within academia and the professions ofarchitecture and planning. We, the faculty, are working to address issues of historic normalizationof oppressive politics, segregation, and community disempowerment, which continues within ourdisciplines today.UNIVERSITY POLICIES AND RESOURCESThis course is governed by the academic rules and regulations set forth in the University Calendarand the Senate. See the School’s “Academic Regulations” page (http://tinyurl.com/dal- archregulations) for links to university policies and resources: Academic integrity Accessibility Code of student conduct Diversity and inclusion; culture of respect Student declaration of absence Recognition of Mi’kmaq territory Work safety Services available to students, including writing support Fair dealing guidelines (copyright) Dalhousie University Library
uses of montage in architectural representa-tion. It also considers how digital photography and computer technology can generate various forms of montage for analyzing, representing, and developing architectural designs. Additional Course Description. s course is a critical examination Thi of montage/photomontage of architectur-
