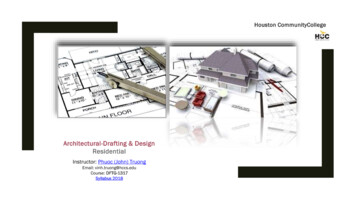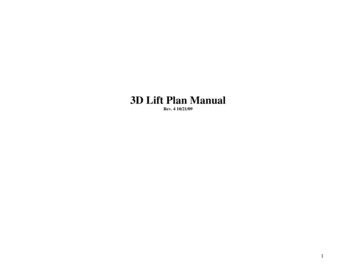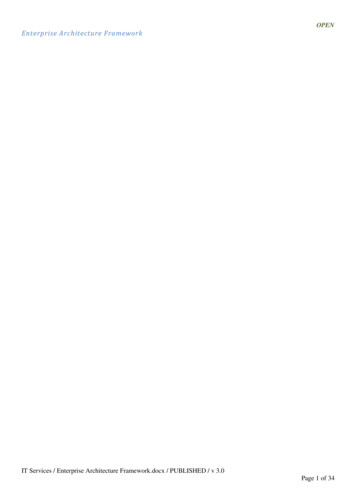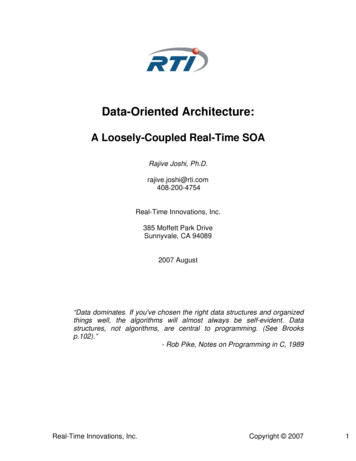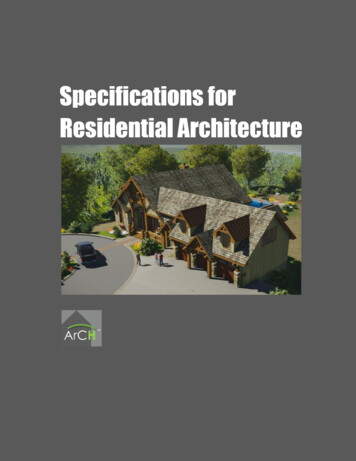
Transcription
Specifications for Residential ArchitecturePage 1ArCH http://www.archomes.org/
Specifications forResidential Architecture Copyright 2015, Home Architect, PLLC, All Rights Reserved Worldwide.Made available to ArCH: Architects Creating Homes, LLC, by special arrangementbetween HOME ARCHITECTS & ArCH.First online publishing July, 2015 from the USA, on the ArCH website and the HOMEARCHITECTS website.HOME ARCHITECTS is the registered trademark of Home Architect, PLLC.ArCH is the trademark of ArCH: Architects Creating Homes, LLC.Cover image by HOME ARCHITECTS .Book cover, book layout design & content by Home Architect, PLLC.Contact information:ArCH: mes.org/Note: this was created and intended as an electronic publication (an e-book) andshould only be made available to others as such. If anyone wishes to forward this ebook to others as-is with no modification whatsoever, you are hereby licensed to do soby the author & ArCH.Specifications for Residential ArchitecturePage 2ArCH http://www.archomes.org/
Specifications forResidential ArchitectureTable of ContentsPREFACE/ ABOUT1:WHY SPECIFICATIONS FOR RESIDENTIAL ARCHITECTURESINGLE FAMILY RESIDENTIAL: NUMBER OF NEW HOMES A YEAR IN THE US MARKETIMPACTED BY ARCHITECTSCOMPLEXITY OF SINGLE FAMILY RESIDENTIAL PROJECTSHISTORY OF ARCHITECTURAL SPECIFICATIONSWHY SPECIFICATIONS FOR RESIDENTIAL PROJECTSNEED FOR SPECIFICATIONS TO BE LINKED TO THE DRAWINGSNEED FOR DRAWING NOTES TO BE LINKED TO THE DRAWINGS, ORGANIC NOTE LIST,AND TO THE SPECIFICATIONS2:ArCHspec ORGANIZATION OF RESIDENTIAL SPECIFICATIONSArCHspec MAIN DIVISIONSCURRENT ArCHspec INDIVIDUAL SECTIONSSAMPLE SCREEN IMAGES OF ArCHspec FOCUSED ATTENTIONTHUMBNAIL (“Cameo”) DETAILS3:LOCATION OF SPECIFICATIONS4:ArCHnotes 5:CONCLUSIONSpecifications for Residential ArchitecturePage 3ArCH http://www.archomes.org/
Specifications forResidential ArchitecturePreface/ AboutArCH Architects Creating Homes. ArCH was established to IMPROVERESIDENTIAL ARCHITECTURE .ArCH is here: http://www.archomes.org/ArCHspec is itectural-residential-specificationsArCHsuite , which includes ArCHspec is here:http://www.archomes.org/product/archsuiteArCH helps Licensed Architects who focus on residential architecture so that theycan improve their practices. ArCH helps Architects to better serve their Clientswhile helping them provide better designs and documents that assist Contractorsin building better projects.ArCH is the leader in creating and providing residential specifications to LicensedArchitects. ArCH is an American organization of Licensed Architects, althoughmany of the ArCHproducts, available on the ArCHstore, can assist Architectsglobally, adjusted for each Country & State of practice.Never before has there been such a concentrated focus on improving the practiceof Residential Architecture. ArCH is the only independent American professionalsociety composed solely of Licensed Architects who focus on residentialarchitecture.It is BECAUSE of the previous lack of focus on residential projects by LicensedArchitects that ArCH was formed and is now so aggressively pursuing theimprovement of home design practice. In this regard, ArCH now has available aspecification system called ArCHspec . ArCHspec is oriented primarily towardsingle family residential projects. Although, with some revisions, ArCHspec Specifications for Residential ArchitecturePage 4ArCH http://www.archomes.org/
could serve other uses, as determined by the Licensed Architects editing theircopy of ArCHspec . Most of this e-book makes references to ArCHspec .The Architects in ArCH are from all over the United States of America: fromCalifornia through North Carolina and from Chicago, Iowa & Boston, downthrough Louisiana and Fort Lauderdale. ArCH is composed of Architects licensedto practice by State Boards of Architecture in at least one State in the USA.ArCHmembers are men, women, young, old and in-between, of diverse races andmulti-cultural backgrounds.However, what brings these diverse professionals together is that they all believethat there needs to be an increased focus on improving residential architecture.Many members have a great deal of experience in the design and specification ofresidential projects. Some ArCHmembers are both Licensed General Contractorsand Licensed Architects. Some are both Licensed Architects and Licensed HomeInspectors. There are Architects representing Design-Build Firms. There areArchitects who are sole proprietors. There are Architects in larger architecturalfirms that also design commercial structures and multi-family projects, in additionto Single Family Residences. ArCH has substantial brain power regarding thedesign and construction of the places in which people live, and its membership isworking every day to IMPROVE RESIDENTIAL ARCHITECTURE.Specifications for Residential ArchitecturePage 5ArCH http://www.archomes.org/
Specifications forResidential Architecture1. Why Specifications forResidential ArchitectureSINGLE FAMILY RESIDENTIAL:NUMBER OF NEW HOMES A YEAR IN THE US MARKET IMPACTED BYARCHITECTSSpecifications for residential projects in the past has been a subject that waseither ignored or debated. However, it is becoming understood that residentialprojects are among the most complex types of facilities for which an Architect candesign and prepare technical documents. Yes: we are talking about primarily SFR(Single Family Residential), which is the most popular type of living arrangementfor people in the USA. But let’s not trust this assumption. Let’s look at somestatistics:The 2013 Housing Profile of the United States, American Housing SurveyFactsheets, published by HUD (U.S. Housing and Urban Development) andconducted by the U. S. Census Bureau, documented that for the sampling ofmetro areas, that Single-Family Residential (SFR) Detached Housing accounts forabout 64.2% of all housing in the USA. There are 132,832,000 housing units (of allSpecifications for Residential ArchitecturePage 6ArCH http://www.archomes.org/
types) in the USA as of 2013. That means that there are about 85 million SFRhouses in the USA as of that date.But what about NEW construction? The U.S. Census Bureau posted a July, 2015news release (along with the U.S. Department of HUD) that there is an estimatedannual rate of 1,343,000 new privately-owned housing units authorized bybuilding permits. If this trend is steady, then the USA presently has a yearly buildrate of about 1.34 million new SFR a year. If that were divided equally among allstates (which it is not), that would be an average of 26,860 new SFR homes beingbuilt a year in each State. The USA has 3,806,000 square miles. If the distributionof new SFR projects being built each year was uniform (which it is not), that wouldbe about 3 new homes per year being built in each square mile of areathroughout the USA.Image above courtesy of U.S. Census Bureau.Specifications for Residential ArchitecturePage 7ArCH http://www.archomes.org/
Since the distribution throughout the scarcely populated areas are significantlyless in remote areas of Montana, Wyoming, New Mexico, North Dakota, SouthDakota, Nevada, Utah, Alaska, Nebraska, South Dakota, western Kansas, westernOklahoma and portions of western Texas, Arizona and other remote regions, itcan therefore be safely assumed that the distribution of housing starts closelyparallels population density. Looking at a US Census Population Density map byCounty, it appears that perhaps 50% to 40% of the USA is sparsely populated.Being conservative, then 60% would be more densely populated, throughout theMidwest, eastern states and California up through western Washington (State). Ifthat is true, then perhaps the housing start number per county, on a per squaremile basis, might be closer to 5 new SFR per square mile in more denselypopulated areas and 1 or less in sparsely populated areas.NCARB (National Council of Architectural Registration Boards) estimates thenumber of State-resident, licensed Architects in the USA at 105,847. If this istrue, this means there is an average of .027811 Architects per square mile in theUSA, if distribution were uniform, which it is not. The average county size in theU.S. is 997.6 square miles. This means that, statistically, there is about 27.7Architects per county across the USA, if they were distributed evenly (which theyare not). Therefore, if there were 3 new homes per square mile in each averagecounty, that would 2,992 new homes being built a year in each “average” U.S.county, and that there would be only about 28 Architects (of all types, includingmany of them focused on commercial projects, not residential) to design thosehomes, or about 106.8 new home designs a year each Architect would need toproduce if Architects were designing all of the new SFR projects. That’s quite aworkload. And if perhaps only 15% of the architectural firms were focused onresidential projects (or 4.2 per county), that would be closer to 712 new homeprojects each residential Architect would need to design and produce each year.That would be a pretty tough demand.But not every homeowner hires an Architect to design their home. They SHOULD,but they do not. We’re going to go out on a limb here, based on about 40 years’worth of personal experience as an Architect, and guessing that perhaps 2% to 5%of all of the new homes each year in the USA are designed by Architects. WeSpecifications for Residential ArchitecturePage 8ArCH http://www.archomes.org/
really don’t know if those statistics exist. Going with this guesstimate, that could 1,343,000 x .05 a high of perhaps 67,150 of new Architect-designed homes ayear in the USA, to a low of perhaps 1,343,000 x .02 26,860 of new Architectdesigned homes a year in the USA.Now let’s divide by 15,877Architects (figuring that perhaps15% of all Licensed Architects in theUSA actively design homes forClients (105,847 x 15%)).The U.S. Bureau of Labor Statisticsindicates that only about 20% of allArchitects are self-employed. Thismeans that 80% of all Architectswork at companies of 2 or morepeople. Most of these larger companies (but not all) are usually morecommercial-governmental project oriented. (Image above courtesy of U.S.Bureau of Labor Statistics).Back to the numbers: 67,150 / 15,877 4.22 homes to 26,860 / 15,877 1.69homes designed by each residential Architect per year average in the USA.Interesting numbers there. That seems to indicate that an average Architect in anaverage location, all things being equal, probably won’t be designing too manyhomes each year, if the percentages guesstimated about their practices areaccurate. Perhaps 1.7 to 4 or 5 new homes a year per Architect. However, whenyou total up all of them, those are still new homes in the tens of thousands eachyear, created by Architects.The case with most residential Architectural firms, whom this author knows, whobelong to ArCH, and who have practices spanning the entire USA, are designingmore like about 3 to 15 home projects a year, with perhaps 60% of those beingrenovations. That’s not surprising, understanding that there will always be moreexisting homes standing than new homes being built in the USA, from nowSpecifications for Residential ArchitecturePage 9ArCH http://www.archomes.org/
forward. And the larger residential architectural firms, having 4 to 7 to 10 staffmembers have been reporting 15 to 35 projects a year, however, many of thoseare very small renovation type projects. However, if you divide 35 projects by 7staff members, this 5 projects per staff member, so perhaps the averages maynot be that far off. Sole practitioners may experience 1 to 5 new home SFRprojects a year, possibly more, in renovations are included. This will of coursevary, based on where the Architect is located and their marketing presence insociety. As usual, the truth probably lies somewhere between the statisticalaverages and the conclusions drawn in this e-book, with exceptions for practicesoutside the normal ranges. For instance, there may be firms in Manhattan orChicago with much more business, due to the presence of more affluent people.However, much of those projects might be tenant renovations and fit-outs inhigh-rises. It all depends on the location and the marketing success of eachArchitect.The point about all these statistics isthat those homes designed byArchitects should be better thanthose created without theirassistance. Architects should bebringing a value to thosehomeowners who engage them todesign their houses, especially ifthey would like to see an increase inthe percentage of newhomeowners hiring Architects.There is a huge, untapped market there. (Image courtesy of U.S. Bureau of LaborStatistics).And after all, if the conservatively guesstimated 2% to 5% of new homes beingbuilt a year are designed by Architects, there still are about 26,860 to 67,150 newArchitect-designed homes being built a year in the USA. That’s a lot. Thoseprojects deserve to be handled professionally, appreciatively and with care, asSpecifications for Residential ArchitecturePage 10ArCH http://www.archomes.org/
shining examples of what everyone’s homes could be, if they all hired Architectsto design their houses.BOTTOM LINE: THERE ARE TENS OF THOUSANDS OF NEW HOMES DESIGNED INAMERICA EACH BY ARCHITECTS. THERE COULD BE HUNDREDS OF THOUSANDSMORE EACH YEAR (to over a million), IF ARCHITECTS FOUND A WAY TO PRESENTTHEIR SERVICES AS A BETTER VALUE, THAT NO OTHERS COULD MATCH.Providing specifications could be one of those values. And: if any ten Clients wereasked, we wonder how many would already assume that their Architects wereincluding specifications? There is a phrase out there: “plans & specs.” Mostpeople seem familiar with that. NOT having specs could become a terrible risk forArchitects and their Clients, and the Contractors, and the basis for many lawsuitsthese days.COMPLEXITY OF SINGLE FAMILY RESIDENTIAL PROJECTSBecause SFR projects are among the most complex types of projects that anArchitect can undertake, it makes sense that the Architect provide specificationsfor the homes they design.Specifications for Residential ArchitecturePage 11ArCH http://www.archomes.org/
After all, Architects routinely provide specifications for Warehouses, IndustrialFacilities, Office Buildings, Educational Facilities, Auditoriums, Dormitories (whichare a version of residential) and most other project types, most of which are Notas complex as Single Family Residential architecture (see Complexity Chartabove). There are numerous online references, such as State purchasingagencies, architectural organizations and others that have Levels of Complexitycharts that make these distinctions. There is more going on per square foot in ahouse than in just about any other type of project. Compare a residential kitchenor bathroom with an office building (even a high-rise). There is no comparison:the house is much more complex. Perhaps highly detailed laboratories or hospitaloperatories or ICUs (Intensive Care Units) might come close to the level ofcomplexity in a house, and no Architect would ever not provide specifications forthose facilities.Why society, Contractors, homeowners and even commercial Architectsthemselves routinely dismiss the design of homes as being simple,straightforward and of no consequence is mystifying. There are lawsuits acrossAmerica every year, regarding improper home design & improper homeconstruction. From the survivors. We don’t know the numbers, but we wonderhow many lawsuits result every time a storm blows down hundreds or thousandsof non-Architect designed houses? Do these names bring back those memories ofsubstandard housing: Andrew, Sandy, Wilma, Camille, Ike, Ivan, Isabel, Charley,Irene, Hugo, Donna?We wonder how many deaths of loved ones it takes for people to fully appreciatethe higher quality and stronger designs Clients will receive from an Architectdesigned house project? If any member of those unfortunate families havesurvived?Surely we, as Architects can start explaining to Clients how we SPECIFY and drawdetails illustrating how we design stronger homes. And that’s just one example.How about mold prevention, because Architects know how to SPECIFY and detailbetter methods of moisture barriers and better details for roofing, gutters,downspouts and water management around a house and site and aroundbasements? And that Architect-designed homes have better roofingSpecifications for Residential ArchitecturePage 12ArCH http://www.archomes.org/
underlayment, better sealants and more durable details, mainly because they areSPECIFIED. If you have Clients with COPD, Architects could save their lives, byincluding SPECIFICATIONS about better moisture control, and including optionsfor mold-free non-paper-backed products. And there are countless moreexamples. All of them cannot be shown on drawings. We would never stopdrawing, if we tried. That’s why Architects started using specifications. Thoseinclude all those items that we don’t have the time or space to show on thedrawings. That boilerplate keeps our projects safer and more durable and one ofthe main reasons anyone might want to engage an Architect to design theirhome. It’s not just about attractive aesthetic design, which is of course a greatreason as well to hire an Architect: curb appeal.HISTORY OF ARCHITECTURAL SPECIFICATIONSThe Code of Hammurabi, dating back toabout 1754BC, includes references tolaws about Building Codes and qualityof construction and penalties for theBuilder for failure of those structures.While more a set of rules and laws, thisis likely the most ancient source ofspecifications, in a rudimentary sense,existing on Earth, created some 3,769years ago, by the 6th Babylonian king,Hammurabi, to bring order from thechaos and lawlessness that existed. Hisedicts are literally “written in stone.”As the City of London became moredensely populated as an urban center,Building Codes began to be enacted todeal with public nuisances starting around 1189. Much of these dealt withmatters of sanitation and fire. For instance, after a major fire in 1212 (probablySpecifications for Residential ArchitecturePage 13ArCH http://www.archomes.org/
involving great loss of life, pain and suffering), thatched roofs were banned by thecity’s first mayor, Henry Fitzailwin. Since then, building codes have developedaround the world. Architects referenced building codes and expanded upon themin their drawings and listing of notes, which often improved upon the thenexisting codes, which, as humanity has seen, were and often are inadequate todeal with the realities of both commercial and residential design and constructionissues. For instance, before September 11, 2001, what building codes saidanything about high-rise structures being able to resist flying a large airplane intothem? The new Architects for the replacement building in New York City set theirown standards far above what codes required and included such language in theirspecifications. Architects are part of this slow and steady ramp up into moreprepared architectural circumstances.In the 1700s to late 1800s, building construction specifications typically consistedof a listing and description of the work and materials to be incorporated into abuilding. T.L. Donaldson (an Architect and Professor of Architecture andConstruction at University College, London) produced a book in 1860 (“Handbookof Specifications: Practical Guide to the Architect, Engineer, Surveyor andBuilder”) in which he indicated a listing of specifications, based on the type ofwork being done by trade. This was divided into two main divisions, with the firstlist of items (6 in all) being rough or structural in nature, and the second list beingmore related to finishing (9 in all).Image courtesy New York Public Library, online.Specifications for Residential ArchitecturePage 14ArCH http://www.archomes.org/
Near the end of the 1800s, specifications for larger buildings began expanding thespecification Divisions into additional Divisions, including Masonry, Carpentry,Mechanical and other work, with additional subsections under each mainDivision. Many of today’s separate sections were lumped into other more historicsections. As more General Contractors sublet the work of the various specializedsections of the project, specifications were adjusted to describe the workcontained in those increasingly specialized trades. Sort of like computeroperating systems that existed prior to MS Windows, specifications in the early1900s became chaotic, with Architects and Engineers having their own systemsthat did not relate to any other system, as construction materials and systemscontinued to expand in number and complexity. Specifications became novelbook length.After World War Two, as more advanced materials and systems were created,and a building boom spread across the USA, there became an increased need fora specification system that would be recognized by all parties. CSI (ConstructionSpecifications Institute) was founded in 1948. CSI began creating a numberingsystem. In 1963, they released a 16 Division system of specifications. This systemwas readily assimilated throughout the USA and beyond. This remained therecognized and easily understood system, until 2004, when CSI decided to expandthe tried and true 16 Division system into 50 Divisions, especially due to pressurescaused by expanding product types for commercial buildings.Unfortunately, we know of no one that actually can recite all of the new 50Divisions by memory. While we understand the reason for expanding the 16Division format for commercial construction, the residential design andconstruction world doesn’t appreciate all those newer confusing Divisions. Forinstance: drywall laborers might understand that they are working in Division 9and that his section can be found in there. But trying to find one’s way through50 Divisions with multiple subsections is rather daunting, especially to fieldpersonnel. And we DO want field personnel to be consulting the specifications,otherwise, what use are they?Specifications for Residential ArchitecturePage 15ArCH http://www.archomes.org/
Therefore, ArCHspec consists of the historic main 16 Divisions of specifications,plus a Division 0 and a Division 17. All of the 16 core Divisions are what they havebeen since 1963, with over half a century of understanding established withvarious subcontractors, suppliers, and Contractor practices.Residential Contractors were interviewed while ArCHspec was being written.No Residential Contractors or Subcontractors knew the “new 50” commercialsections or where their work could be found within them. They all appreciatedthe shorter, 16 Division familiar historic organization for residential projects.WHY SPECIFICATIONS FOR RESIDENTIAL PROJECTSNow that you know some of the History of architectural specifications, theNumber of homes being built each year in the USA, and the Complexity ofresidential projects, you may have developed a little more respect for the needfor specifications for residential projects. Let’s drive those nails home and explainthis.Homes today are complex.There are often 50subcontractors for every houseproject these days. ForArchitects to try to use notes ontheir drawings to identify all ofthe items involved becomesvirtually impossible. Thedrawings become covered withlines and lines of notes, making the drawings themselves difficult to read.Specifications for residential projects helps to allow for a repository somewherefor all of these identifying words to be placed. In the SPECIFICATIONS.Sure, drawings can still have notes, but let’s try to keep them short. And havethose notes refer to the specifications and to more verbose notes listed onrelated, but separate sheets. And here’s another great idea: having theSpecifications for Residential ArchitecturePage 16ArCH http://www.archomes.org/
Specifications link to the Drawings. You’ll see how that happens as you read on inthis e-book. Creating a Specification System that allows Architects to havecleaner drawings, and simultaneously to be able to include more information formore complex construction is a miracle that ArCHspec and ArCHnotes addresses, as you will see later in this e-book.However, it is important to document the case for specifications to be included inresidential projects. Please review the following for a few good reasons why:1. LESSONS LEARNED.There are countless lessons Architects learn as they design through their lifetimes.ArCHspec contains hundreds of those lessons learned so that individualArchitects don’t have to try to remember all of those lessons. They are alreadybuilt-into the specifications. What sort of lessons learned? It would seem likelythat the Architect of the Parthenon probably was aware that it was not a goodidea to build on top soil. So, he probably directed the Builders (which might havebeen the Architect back then) to remove the top 18” of organic soil (or towhatever depth such deposits may have existed under the proposed structure)and debris from the earth before the foundations for that important structurewere installed. And perhaps even had heavy carts filled with stone, marchedacross the soil, pulled by oxen, to compact the ground on which the structurewould bear. And when that Architect died, were his lessons learned recordedanywhere? Now, centuries later, they are: in something called SPECIFICATIONS.Never to be forgotten again. And that’s just one lesson. ArCHspec hashundreds of those, representing the best practices involving construction forresidences today. So if you, as an Architect, have important lessons learned, whathappens when you no longer practice or die? Wouldn’t you want those tocontinue on? This is part of how civilization improves conditions. Specificationsare a great place in which to keep those.This is a good reason for all projects (including residential) to have specifications.2. BEST PRACTICES.Similar to Lessons Learned, but more public in nature and shared by otherArchitects, Engineers and Contractors.Specifications for Residential ArchitecturePage 17ArCH http://www.archomes.org/
This is a good reason for all projects (including residential) to have specifications.3. NORMAL BOILERPLATEIndustry accepted specification information related to material quality, structuralproperties, grade stamps, mix designs, performance requirements, source,number of coats, type of material, chemical composition, thickness, sequence,if/then requirements, warrantees, procedural practices and much more. All thethings that help you sleep better at night and protect your Client. And protect theGeneral Contractor with respect to all of his/her subcontractors and suppliers.Without these, you won’t know the quality of anything and may end up with acardboard roof with balsawood beams and no flashing.This is a good reason for all projects (including residential) to have specifications.4. IDENTIFICATION OF YOUR INTENTIONSSince you are the Architect, you can refer to things on the drawings and link thoseto the Specifications. No more “I didn’t know that was included! That’ll beextra.” Cover your Client, your design and help the Contractor and his providersto know your intentions. Make sure that everything is identified. Ever had aContractor say: “I thought those were just lines or marks on the page. I didn’tknow those represented anything. I didn’t see anything anywhere telling mewhat those were supposed to be. So: if you want that, I’ll create a change order.”And then having your Client say: “If you didn’t properly identify your intentions,then YOU pay for that; unless you’d like to hear from my Attorney.” What anunpleasant situation. Don’t let that happen to you. Providing specifications canhelp avoid this unfortunate set of circumstances.This is a good reason for all projects (including residential) to have specifications.5. GREAT LOCATION FOR ALL THE WORDS THAT YOU CAN’T POSSIBLY FIT ONYOUR DRAWINGSThis is a good reason for all projects (including residential) to have specifications.Specifications for Residential ArchitecturePage 18ArCH http://www.archomes.org/
6. BID FORMS HELP CONTRACTOR PROPOSALS TO BE APPLES TO APPLESFor instance: ArCHspec comes with electronic Bid Forms, keeping Contractorprice proposals in the same format. If you, as an Architect, have ever had to dealwith different types of proposals from different Contractors on Bid Date, with allof them taking liberties so you and your Client can’t possibly understand the valueof one to the other, you’ll want this feature. Good residential specifications canprovide you with this.This is a good reason for all projects (including residential) to have specifications.7. CONFORMANCE WITH YOUR FIRM’S ENERGY REQUIREMENTSArCHspec includes the latest IECC (International Energy Conservation Code)requirements for each aspect of a residence, and then also allows you to indicatewhat your firm may require that, in your own good judgement, may exceed thoseminimal standards. Your firm may require better energy provisions than Codeminimums. Having specifications to help you clearly state this can make all thedifference in the world: making your company truly better than the average.This is a good reason for all projects (including residential) to have specifications.8. OTHER STANDARDS THAT YOU CONTROL.There are structural and other requirements, hundreds, too numerous to mentionin this short e-book. Needless to say: having the best residential specifications onEarth gives you the control you need to set each of the parameters of yourprojects. Without them: who sets those standards? The Contractor?This is a good reason for all projects (including residential) to have specifications.NEED FOR SPECIFICATIONS TO BE LINKED TO THE DRAWINGSThe drawings and specif
Apr 07, 2014 · Specifications for Residential Architecture Page 7 ArCH http://www.arch




