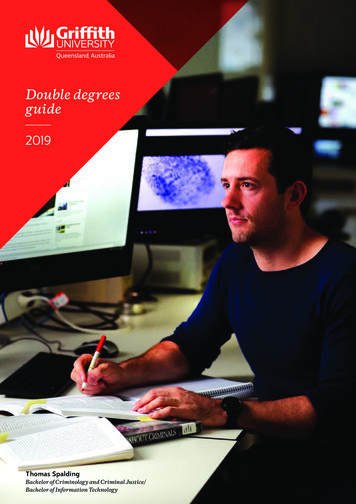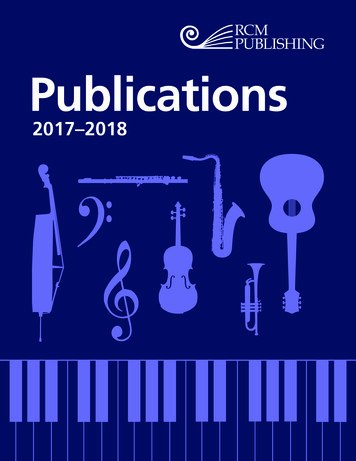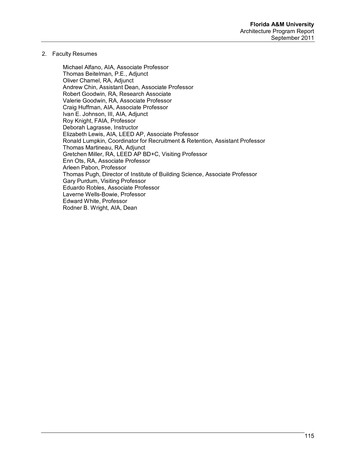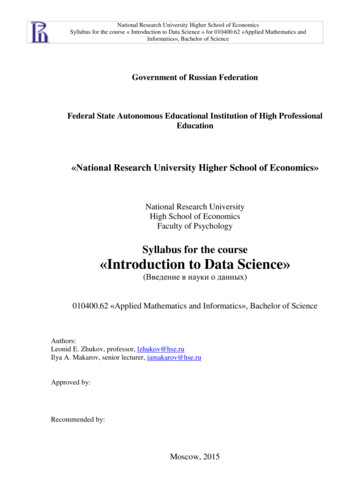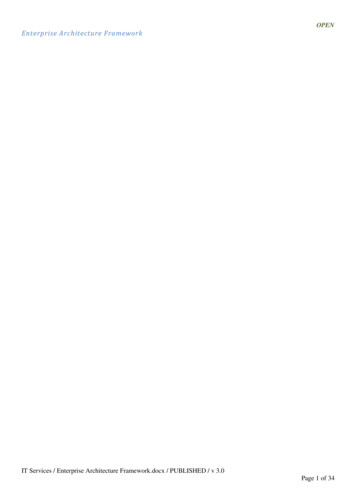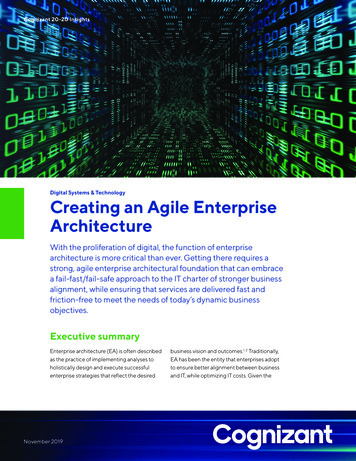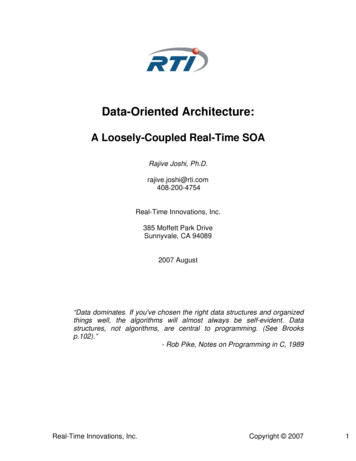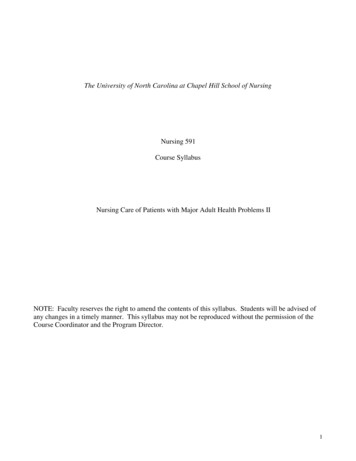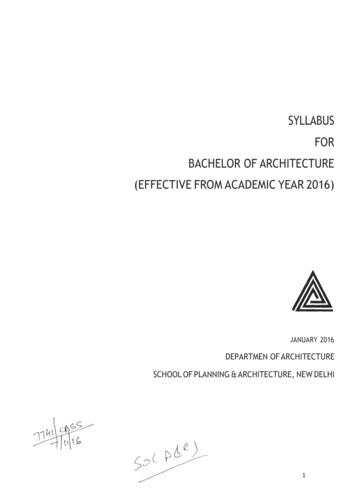
Transcription
SYLLABUSFORBACHELOR OF ARCHITECTURE(EFFECTIVE FROM ACADEMIC YEAR 2016)JANUARY 2016DEPARTMEN OF ARCHITECTURESCHOOL OF PLANNING & ARCHITECTURE, NEW DELHI1
ContentsPART 1Introduction1.2.3.4.5.PreambleArchitectural Profession in IndiaArchitectural EducationThe Curricular ProgressionThe Architectural Design StudioPART 2Curricular Framework1. List of Courses2. Course Intent3. Semester-wise Course StructurePART 3Detailed Course Curriculum1.2.3.4.5.6.7.8.9.10.11.12.Architectural DesignVisual Arts and Basic DesignComputer ApplicationsBuilding ConstructionTheory of StructuresBuilding ServicesEnvironment StudiesHistory of ArchitectureTheory of DesignArt & Architectural AppreciationArchitectural PracticeArchitectural Research2
PART IINTRODUCTION1.PreambleThe School of Planning and Architecture, New Delhi is a premier institute in India and South Asiaimparting Architectural and Planning education at both the undergraduate and postgraduate levels.The vision of SPA is to establish itself as a distinguished centre of research, innovation, learning,capacity building and scholarly inquiry to become a globally competitive institution by 2025. Withthis objective, the Department of Architecture is committed to the institution’s larger mission, i.e.: To make SPA a multi—disciplinary academic knowledge house, a pioneer and aninternationally known leader in planning and design of human habitat and the builtenvironment through Education, Research, Consultancy and Outreach. To provide innovative professionals who are rooted in our cultural ethos and contributewholesomely to the task of nation building. To position SPA in the vanguard of innovative pedagogy, incubating best practices assuitable for our national diversity, immersed in concerns of the local even as we areinformed by the state-of-art globally, mentoring other institutions to create a nation-widenetwork of habitat design standards that will eventually supplant existing models of the builtenvironment with more sustainable paradigms.The B.Arch. Program is envisaged as a professional undergraduate program that emphasizes handson, creative approaches to address real-world architectural interventions in Indian settlements ofvarying scale and complexity. The pan-Indian vision is empowered by the twin engines of an all-Indiastudent entry and the physical presence of the School in the capital of India. The program providesboth breadth and depth of understanding in the discipline of architecture. Upon obtaining thedegree of B. Arch., graduates are eligible for registration as “Architect” by the Council ofArchitecture (CoA). This registration is a license to practice the profession of Architecture in India.2.The Architectural Profession in IndiaNow well into the 215 Century, India stands at a cusp in its development as a truly modern nation.Blessed with copious natural resources, perhaps disproportionate to its geographical size, we havebeen the land of plenty and coveted as such throughout history. It is here that civilization startedover 5000 years ago in the Indus Valley. While our conquerors invariably turned out to be expatriatebusinessmen, the exposition of our prowess and the assimilation of alien traditions has been acontinuous process down the ages. Our cultural variety today is unparalleled in the world.Our journey from the Third world to the First world will need new ways of building which areinclusive, frugal and ecologically sensitive, based on tectonic inventions that are solutions toindigenous needs, rather than on occidental imports which our everyday lives are being burdened to3
align with today. A distinctive architecture for India will emanate from India itself, from professionalsimmersed in our ethos and discerning enough to make appropriate choices. Good architecturaleducation is predicated to deliver this remarkable change.3.Architectural EducationThe advent of the 21" century has witnessed globalization, urban growth, new materials andtechniques, information technology and climate change at an unprecedented rate. The four C’s ofeducation, viz., creativity, critical thinking, collaboration and communication are especially relevantto architectural education when laying a foundation for lifelong learning for students. Architecturaleducation also needs to be viewed in the context of an ongoing paradigm shift in the field of highereducation: a shift towards a learner-centric educational approach where the student is an activeparticipant in the learning processes. These challenges make it imperative to re-visit our existingcurriculum and apply new approaches to prepare students to face them and be creative, innovative,and responsible shapers of our built environment. The main aims of the program are as follows: To establish a foundation for lifelong learning To apply current educational theories that see learning as a process wherein thelearner constructs or builds new concepts, focusing on learner-centric education vs.teacher-centric education. To transform the role of teacher to that of facilitator, guide and mentor and not atransmitter of information To encourage diverse learning styles, acknowledging Kolb’s Experiential LearningTheory, which suggests that learning is cyclical and moving through this continuumover time every learner discovers the learning style best suitable to the person. To enable students to learn to find meanings and connections by criticalcontemplation of available resources, in the context of information overload,strengthening the innate skills of reflection, evaluation, re-iteration and research. To empower learning by doing. The Design studio is considered both a course and aplace of study at the heart of an academic environment fostering design thinkingthat is simultaneously analytical and creative. Ultimately, to produce graduates capable of critically synthesizing architecture,engineering systems, social sciences and entrepreneurial skills to be future leaders inthe field.The proposed curriculum revision is to be seen in the context of the above stated goals, the overallvision of the school, objectives of the curriculum, content of syllabus and advances in pedagogy,while also incorporating current Guidelines for Minimum Standards of Architectural Educationstipulated by the COA.4.The Curricular ProgressionThe curriculum is envisaged as a Two-stage, Ten-semester program of five years duration.The first six semesters comprise Stage 1: a period of Foundation and Exploration where basiccompetencies are developed and students are exposed to a breadth of knowledge in varioussubjects that are embedded Architectural firmament.4
The next four semesters comprise Stage 2: students undergo a one-semester Practical Training andthree semesters of in-depth Ideation and Synthesis. During the second stage students areencouraged to follow their interests and develop depth of understanding in any chosen field throughstudios, electives and research-based study.Year I FoundationSTAGE 2Figure 1:STAGE-WISE PROGRESSIONThe curriculum provides for choice-based learning at both Stage 1 and 2, where up to 25% of thehours are dedicated to provide various choices for students to explore their own areas of interest inthe form of elective subjects and research work.At Stage 1 choice-based learning is introduced in the form of electives offered from Sem. III to Sem.VI. At Stage 2 students are offered two electives per semester as well as choice-based studios andresearch work. Core subjects are compulsory and account for 75% of the hours.The curriculum proposes horizontal and vertical integration of design application and theory in acarefully calibrated manner, keeping Architectural Design as the central discipline.5.The Architectural Design StudioA studio is considered as the formative space where all theoretical knowledge is validated, refinedand applied as the primary way of experiential learning. Presided by the Architectural Design Studio,5
major subjects such as Building Construction and Structures and supportive subjects like BasicDesign & Visual Arts and Architectural Practice have studios wherein students work on assignmentsthat are designed to enhance the ability to resolve issues and make propositions as would berequired in practice, in an environment that is conducive to exploration and evaluation. Thepedagogic approach provides a milieu of nurturing and positivity for the students to grow theirsensibilities and tastes without fear of reproach. Great emphasis is to be placed on developing awork ethic and learning by doing rather than learning by rote or copying. Freedom to think andquestion all ideas is encouraged.The Architectural Design Studio is at the heart of the process and the place where learning from allother courses is synthesized. Successive studios are conceived thematically to channelize alltheoretical inputs in the particular semester. The attempt is to connect knowledge gained from allcourses with its practical application in the design studio to achieve a truly integrative experience.Also a multi-disciplinary approach to studio is encouraged which requires that subject area expertsbe involved in the studio process at appropriate stages to further enrich the studio experience.Table 1:PROPOSED ARCHITECTURAL DESIGN STUDIO ITHEMESPATIAL EXPLORATION-IIISPATIAL EXPLORATION-IIIIIRESIDENTIAL & VERNACULARIVSITE AND CONTEXTVSUSTAINABLE DESIGN —ISOLAR RESPONSIVE DESIGNVISUSTAINABLE DESIGN-IIENERGY EFFICIENT DESIGNVIICHOICE BASED STUDIOFOCUS ON LARGE BUILDINGS WITHSPECIAL REQUIREMENT OFSERVICES & STRUCTURESVIIIPRACTICAL TRAININGIXCHOICE BASED STUDIOFOCUS ON LARGE SCALEURBAN LEVEL INTERVENTIONSREMARKSE.g. HOSPITAL/ HOTEL/APARTMENTS/ LARGESPAN STRUCTURE/HIGHRISE/HILL ARCHITECTUREE.g. HOUSING/URBAN DESIGN/CAMPUS DESIGNARCHITECTURAL THESIS6
The study of architectural design is seen as a cumulative process, where past experiences and thelearning from the previous semesters form the base, increasing the breadth and depth of knowledgeas the student progresses. The undergraduate studio sequence begins with instruction in designfundamentals and continues with design projects of increasing complexity, finally culminating in theDesign Thesis in Semester X.The studio encourages creativity, critical thinking, collaboration and communication throughappropriate pedagogical strategies e.g. brainstorming, mind-mapping exercises, group/individualactivities, presentations, peer-learning activities, student evaluations etc.HUMANITIES STREAMHistory of ArchitectureTheory of DesignProfessionmunicationTECHNOLOGY STREAMBuilding ConstructionStructural DesiSystemsBuildingEnvironmental SciFigure 2:RELATIONSHIP OF DESIGN STUDIO TO OTHER COURSESAII subjects feed into the Central Discipline- Architectural Design7
Part 2CURRICULAR FRAMEWORK1.2. List Of Courses3.4. Table 2: LIST OF COURSESSTREAMDESIGNCOURSEARCHITECTURAL DESIGNCOMPUTER APPLICATIONSVISUAL ARTS & BASIC DESIGNTECHNOLOGYBUILDING CONSTRUCTIONTHEORY OF STRUCTURESCODEAD1, AD2, AD3, AD4, AD5,AD6,AD7, AD8 (Training), AD9,AD10CA1, CA2, CA3, CA4VA1, VA2, VA3, VA4BC1, BC2, BC3, BC4, BC5, BC6, BC7ST1, ST2, ST3, ST4, ST5, ST6BUILDING SERVICESWater, Waste & SanitationElectrification, Lighting & AcousticsHVAC, Mechanical Mobility & Fire SafetySustainable Services & Green Bldgs.ENVIRONMENTAL STUDIESEnvironmental Studies (UGC)Climate-responsive DesignSite Planning & LandscapingLow-Energy Passive Systems DesignEnergy-positive Active Systems DesignARCHITECTURAL PRACTICEModel Making & Workshop PracticeSurveying & LevelingEstimating & CostingSpecifications & ContractsProject ManagementProfessional PracticeAP1AP2AP3AP4AP5AP6, AP7HUMANITIESHISTORY OF ARCHITECTUREART & ARCH. APPRECIATIONTHEORY OF DESIGNVernacular ArchitectureSociology& CultureDesign MethodologyDesign TheoriesSustainable Urban HabitatUrban Design StudiesHoA1, HoA2, HoA3, HoA4, HoA5AA1, L COMMUNICATIONSSEMINARDISSERTATION/ART THESISTHESIS RESEARCHELECTIVESBS1BS2BS3BS4ES1ES2ES3ES4ES5PC1, PC2AR1AR2/AR3AR4EL1, EL2, EL3, EL4, EL5, E6, EL7, EL88
5.Course IntentDESIGN STREAMARCHITECTURAL DESIGNThe thematic progression of the Architectural Design course has been described in PART 1. Thecourse intends to develop architectural design abilities graphic skills necessary for rapid visualization andcommunication of designs, simultaneously. An intuitive grasp of designers’ graphics isconsidered necessary for meaningful dialogue between student and teacher. It is the commonground for interaction where ideas can be transmitted and debated in real time. As issues in thestudio grow in complexity, correct interpretation of the critique requires an appropriately enhancedgraphic comprehension and Design melds seamlessly with Sketching, Drawing and Model-making.In the Semesters 1 through 4, the Architectural Design Studio, works very closely with other studios likeBasic Design and Visual Arts, Computer Applications in Design, Workshop Practice, BuildingConstruction and Structures where ideation and representation skills of different kinds are beingdeveloped. As a culmination of manual drawing skills, documentation of a historic building will beconducted in conjunction with History of Architecture. This will also display an understanding of thehistorical background and materials and methods of construction.In Semesters S through 10, a coordinated approach with courses in Environmental Studies andBuilding Services is intended to bring to the forefront the most significant contemporary concerns ofSustainable Architecture, Universal Design, Smart Urbanism, etc. Theory of Design courses shallcontribute liberally by providing design directions, readings and studies of design processes.VISUAL ARTS & BASIC DESIGNThe course introduces students to the graphic representation of ideas, concepts and designprinciples. It enables a student’s mastery of Co-ordination skills, Perceptual skills, sketching,drawing, painting, sculpture, etc., over various expressive media, as well as a discovery of aestheticprinciples and tastes that will guide them throughout the various studio projects and later on inpractice. The student is expected to develop a unique aesthetic sensibility for “Delight", whichcompletes the Vitruvian triad along with “Firmness” and “Commodity”. An ability to expressthemselves graphically lies at the 'core' of the architectural learning and professional practice.COMPUTER APPLICATIONS IN DESIGNDigital aides have transformed the design spectrum with their ever faster and wider sweep ofinformation sourcing and applications. Modern Architectural practice is almost wholly computerbased. The course attempts to provide students with the digital skills necessary to efficientlyundertake Architectural assignments. Starting from basic understanding of the digital eco-system androutine office software, the course moves up to Computer-Aided Drawing (CAD) and digital designvisualization. The course will cover both 2D and 3D drafting digital formats. Alongside, it seeks todevelop a proficiency in using computers as a tool for systematic research through analysis andvalidation and presentation of completed design works.9
TECHNOLOGY STREAMBUILDING MATERIALS AND CONSTRUCTIONThe course is designed to expose students to traditional and contemporary materials and processes ofbuilding construction. The course shall include concepts of sustainability in terms of eco-friendlymaterials and sustainable construction practices. Exposure to actual building processes on sites andmaterials in the markets shall be complemented with experimental hands-on work on campus toenable students to develop a respect for the craft of building as the only way in which their dreamdesigns can be executed. Beginning from simple constructions of brick and bamboo, students shallprogress to increasingly sophisticated methods culminating in latest technology of highly accurate,ultra-fast, computer-aided manufacturing and assembly of building components. The course hasthree components i.e.i.Lectures in materials and methods of construction,ii.Studio wherein the principles and practice shall be applied to the production of meaningfulconstruction details and working drawingsiii.Site visits and hands-on workshops for exposure to real world situations.The Studio will be integrated with the Architectural Design Studio to the extent possible.STRUCTURAL SYSTEMS AND DESIGNThe intent of the course is to conceptually understand the structural principles involved in building design,develop a visual and tacit structural intelligence, and to arouse students’ interest in structuralsystems as a design concern. Active experiments with structural models and installations is encouraged toreveal the latent design potential of structural configurations. At the end of the course, the studentshould structural system for a particular building. The course comprises:i.Lectures to understand principles of structural mechanicsii.Studio wherein the principles shall be used in design application and fundamental calculations,including an introduction to structural design software.iii.Laboratory and workshop for testing structural materials and systems models The Studio will beintegrated with the Architectural Design Studio to the extent possible.ENVIRONMENTAL STUDIESThe objective of the course is to provide a wide exposure to environmental issues and concerns as thelarger context in which an architectural design is embedded. Issues concerning global warming, water crisis,the depletion of ozone layer, loss of biodiversity, air pollution and solid waste disposal will be addressed asarticles of engagement for architects in fulfilling their social contract. Climate analysis, Site planning andlandscape design, Passive and Active solar design for buildings will be introduced step-by-step leading upa total integration of sustainable building systems to create net- zero solutions. Primary concepts ofsustainable building design such as site management, waste and water management, energy efficiency, andenvironmental control shall be covered. Wide coverage of these issues will lead up to holisticunderstanding and application of concepts that dovetail effectively for more sustainable buildingparadigms.The course will run in tandem with the Building Services course.10
BUILDING SERVICESUtilities and services form an integral part of a building and contribute significantly to its carbonfootprint. They are getting more complex by the day as environmental concerns underline theefficient operation of buildings rather than their mere existence. This course aims to give anoverview of the various building services and the architectural requirements for theiraccommodation in buildings. The students will be introduced to basic calculations for sizing thesystems’ components for incorporation in building design, standards and codes relating thereto.Students will be familiarized with sustainable principles of building services with a focus on efficiencyof design, installation and operation. The course culminates in a module wherein Integrated BuildingManagement, operation of service systems and building performance modeling through IntelligentSystems shall be the focus.The course will run in tandem with the Environment Studies course.ARCHITECTURAL PRACTICEThe course is intended to provide an exposure to the nuts and bolts of Architectural Practicewherein the primary act of Design is supplemented with supportive activity that culminates in thesuccessful realization of a concept. Different one-semester modules of the course will focus on skillsthat aid conceptualization with real-time translation into physical form or data that can be moreeasily evaluated.Model-making & Workshop Practice is intended to provide students basic skills of handling andmanipulating physical materials to create forms. On the one hand, it enables the facility of makingmodels with simple materials like paper, paperboards, expanded polystyrene etc. On the other,elementary exercises in joinery and smithy encourage craft-oriented thinking and appreciation offinesse in building processes and products. Surveying and Leveling provides a better understandingof the ground reality on which the building is to be founded. Competency in reading and preparationof topographical information shall be the objective.In Semester 5 and 6, through courses in Estimating & Costing and Specifications & Contracts, thestudent is enabled to formulate a more objective description of a building as a sum of parts whereineach part has material and performance criteria and is linked to other parts by standardizedmethods to create a built assemblage. More than the numerical skills per se, the course aims todevelop in the student a knack of identifying which are the right sums that need solving to arrive at adesign that can be validated across various parameters.Thereafter, the student is introduced to the eco-system of architectural project management with itsembedded checks and balances, responsibilities and covenants needed to realize the goals withintime and cost constraints. The administrative, legal and ethical aspects of professionally running anarchitect’s office will be emphasized in the last segment. Project procurement, public relations,personnel management, accounting and budgeting, etc. will be some of the segments covered,along with Contract laws, the Architects’ Act 1972,11
HUMANITIES STREAMHISTORY OF ARCHITECTUREThe objective is to understand how architecture has been influenced by society and its culturethrough the ages. The study of history will show how and why each epoch had a way of buildingappropriate to its geography and traditions, now discernable as its own unique style. This helps toenvision an architecture that is responsive to contemporary societal needs and reflects the prevalentphilosophy. The course is designed to arouse in the student a sense of curiosity and to sharpenpowers of observation. The intent is to explore concepts of culture, time and space through the lensof historic architecture. The importance of the timelessness of architecture shall be emphasized.Students shall undertake a critical study of architecture from across the world with an emphasis onthe Indian sub-continent. A comparative study of the different stages of developments in India andother parts of the world will be linked to the socio-cultural, political, religious and climatic factors ofthe region. The study of the building shall also encompass how it has been built, using the buildingmaterials and technology available.ART & ARCHITECTURAL APPRECIATIONThe purpose of this course is to expose students to the broad spectrum of sensory arts, architecturebeing one of them. It is a medium of understanding the pre-eminent position of Architecture in thepantheon of human creativity that spans visual arts, performing arts and the growing realm ofdesign. It will enable flowering of aesthetic sensibilities and a realization of the sensual appeal ofphysical form. Students will be familiarized with all forms of arts though continual exposure tocreative works through presentations, film shows, seminars, workshops, symposia, exhibitions etc.,in which students can participate in interest-based groups, across class and sectional divisions, onand off campus under tutorial guidance. This is a non-credit course.The course prepares students to do an Art Thesis in the Semester VII, as an alternative to theresearch seminar, if they are so inclined.THEORY OF DESIGNThe intent of the course is to understand that theory is the province of ideas that precede action andthat theory and practice are inseparable. Architects cannot design buildings without a set of ideas toguide their actions. These may be traditional conventions, experimental concepts or canons of theaesthetic. Theory ultimately relies on practice to test its hypotheses and assumptions. This courseattempts to help students understand the way theory can serve as a cause in the effective designprocess, how it can trigger a creative chain reaction. Critical reading, writing and communication willbe emphasized as design tools. This course will inform the Architectural Design studio as far aspossible.Beginning with the roots of indigenous architecture in vernacular tradition, the course traces thepath through the concerns that have driven architectural design, the ways in which they have beenaddressed in the contemporary times, what developments we can foresee in the future and how dowe prepare for them with innovative methodologies.12
RESEARCH STREAMThe research stream connects theory and practice through application of research methods that caninform the design process. It trains students on how to conduct architectural research, graduallyleading up to an individual project presented as a dissertation or art thesis and a group researchproject presented in a seminar followed by a paper of publishable quality.PROFESSIONAL COMMUNICATIONThis update of oral and written language skills is intended as a non-credit bridge course, dependingupon individual students’ needs. As students come from diverse backgrounds all across India andabroad it is a normative platform forming the footing of the Research stream. Comprehension andexpression in English and Hindi will be reinforced, as appropriate.SEMINAR, DISSERTATION AND THESIS RESEARCHThese courses enable students to take a deep dive into an area of study of significanceto Architecture. Taking in the broad sweep of the eco-system in which Architecture isembedded, the topics could be specific relevance in terms of the humanistic contextof design, its conception and execution, its myriad influences and the evaluation of itsimpact. Through theoretical and/or applied research students gain proficiency in arange of research skills, research methodologies, and critical appraisal skills, andlearn to assimilate information and draw conclusions from these processes. ThesisResearch directly feeds into the Architectural design Thesis in the final semester.ART THESISThe Art Thesis has been introduced as an alternative to the seminar paper presentation to bringabout a qualitatively different dimension of studying a subject in depth. Students particularlyinclined towards the fine arts or those having superior graphic skills may apply their research tothe creation of works of visual or performing arts which may be retained by the School.ELECTIVESElectives subjects enable students to explore their chosen areas of interest. To make suchchoices truly inter-disciplinary, electives will be offered across SPA in two categories, viz.,i.ii.Departmental Elective, offered within the department and open to B.Arch. students only,Crossover Elective, offered in other departments and open to B. Arch. Students also.Semester 3 onwards, students can take up one or two electives, Departmental or Crossover aseligible, from a basket of subjects that may be on offer during a particular semester. An Electivesubject may be offered on the basis of availability of faculty, a minimum number of students optingfor it, coincidence of their research interests and eligible credit thresholds. Students will not bepermitted to repeat an elective subject that they have already passed.To enable a better understanding of this provision and facilitate students’ choices, Electives subjects13
are classified in the following representative groups:Group 1:Group 2:Group 3:Group 4:Group 5:Group 6:HumanitiesArt Appreciation, Human Settlements, Behavioral Studies, Gender and Architecture,Arch. Photography, Arch. Journalism, etc.TechnologyFacade Engineering, Long-span Structures, Tall Buildings, Modular Coordination,Earthquake-resistant Buildings, Adv. Building Technology, ConstructionMechanization etc.EnvironmentEnvironmental Impact Assessment, Adv. Solar Design, Renewable Energy systems,Energy Simulations, Climate Change and Cities, etc.Design SpecializationsArch. Conservation, Recreational Landscapes, Urban Planning, Hospital Design,Campus Planning, Interior Design, Industrial Design, Exhibition Design, Theatre andSet Design etc.Emerging ConcernsParametric Design, Bio-mimicry in Design, Smart Buildings, Urban Resilience,Disaster Risk Management, Real Estate Management, etc.Professional PracticeManagement Information Systems, GIS Applications, ArchitecturalEntrepreneurship, Design Outreach as Social Responsibility, etc.14
SEMESTER -WISE COURSE STRUCTURESTAGE 1EXAMTYPESEMESTER IS.NO.1CODEAD12VA1COURSEARCHITECTURAL DESIGN 1VISUAL ARTS AND BASIC DESIGN 1345CA1BC1ST1COMPUTER APPLICATIONS 1BUILDING CONSTRUCTION 1THEORY OF STRUCTURES ure 3 hrs. Studio2hr.Lecture 2 hrs. StudioIEEIEE10010010010020020044ENVIRONMENTAL STUDIES (UGC)*2LectureIEE50501002AP1MODEL MAKING AND WORKSHOP3StudioIO10010038TOD1HUMAN SETTL. & VERNACULAR ARCH.2LectureIO10010029PC1PROFFESSIONAL. COMMUNICATIONS -1*TOTAL333TutorialIO*150**1500A30S.NO. CODESEMESTER IICOURSE51000HRS/WK500EXAMTYPEINTMARKSCREDITSEXT TOTAL1AD2ARCHITECTURAL DESIGN 28StudioIEJ25015040082VA2VISUAL ARTS AND BASIC DESIGN 23StudioIEJ10010020043CA2COMPUTER APPLICATIONS 22StudioIO10010024BC2BUILDING CONSTRUCTION 241hr.Lecture 3 hrs. StudioIEE100100200456ST2ES2THEORY OF STRUCTURES 242hr.Lecture 2 hrs. StudioIEE1001002004CLIMATE-RESPONSIVE DESIGN2LectureIEE505010027AP2SURVEYING & LEVELING3TutorialIO*100100289HOA1TOD2HISTORY OF ARCHITECTURE 12LectureIO1001002SOCIOLOGY & CULTURE2LectureIO100210PC2PROFFESSIONAL. COMMUNICATIONS s marked with an * are of institutional choice as per COA 2008 guidelines.** Marks not to be counted towards credit but students has to be pass only.14
SEMESTER 23AD3VA3CA3ARCHITECTURAL DESIGN 3VISUAL ARTS AND BASIC DESIGN 3COMPUTER APPLIC
HUMANITIES HISTORY OF ARCHITECTURE HoA1, HoA2, HoA3, HoA4, HoA5 ART & ARCH. APPRECIATION AA1, AA2 THEORY OF DESIGN ToD1 Vernacular Architecture ToD1 Sociology& Culture ToD2 Design Methodology ToD3 Design Theories ToD4 Sustainable Urban Habit
