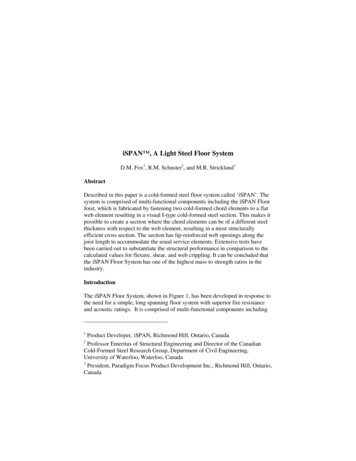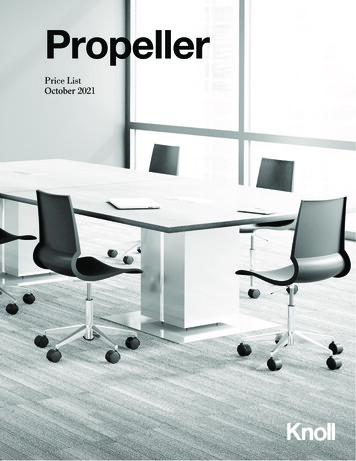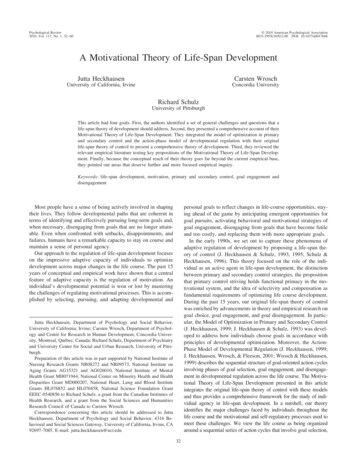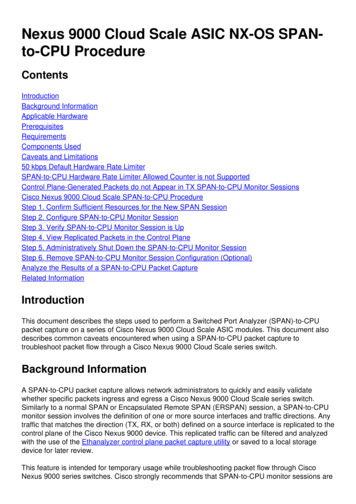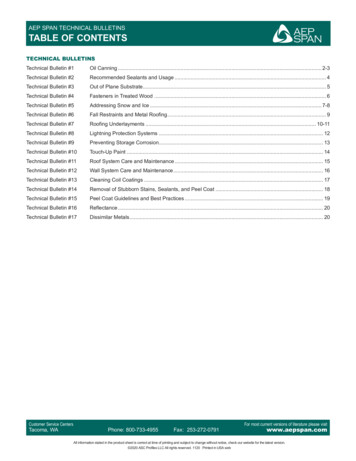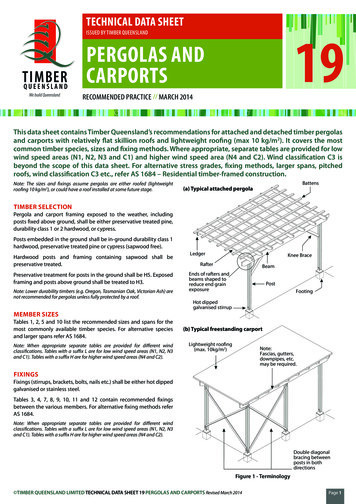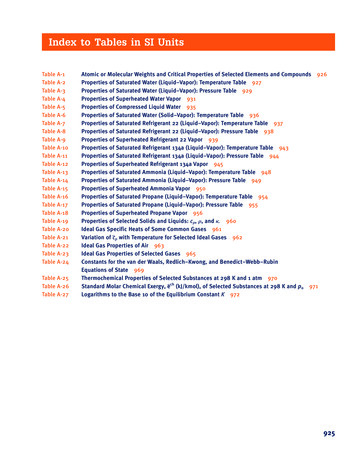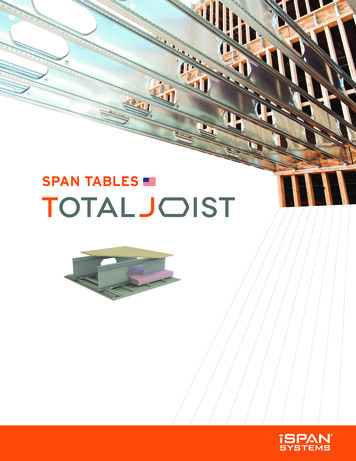
Transcription
SPAN TABLESiSPAN Systems LP70 Brentwood Drive, Princeton, Ontario, Canada N0J 1V0T 519-458-4222 F 519-458-4460 E info@ispansystems.com iSPANsystems.com
SPAN TABLESTABLE OF CONTENTSJOIST PROPERTIES3FLOOR SPAN TABLES240 PSF450 PSF675 PSF8100 PSF10ROOF LOADING12HOW TO USE FLOOR SPAN TABLES13REFERENCE WEIGHTS14FLOOR LOAD TABLE15ALLOWABLE BEARING CAPACITIES16DESIGN EXAMPLE17iSPAN Systems LP70 Brentwood Drive, Princeton, Ontario, Canada N0J 1V0T 519-458-4222 F 519-458-4460 E info@ispansystems.com iSPANsystems.com
SPAN TABLESJOIST xin4rxinSxin39.5-i-23.931.0314.23.723.00J .87.685.37NOTATIONIx moment of inertia about strong axisrx radius of gyration about strong axisSx section modulus about strong axisJ torsional constantCw warping constantIxd moment of inertia for deflection calculationSxe effective section modulusMa allowable bending strengthVa allowable shear strength at gross section(solid web)Vah allowable shear strength at net section(hole location)iSPAN Systems LP70 Brentwood Drive, Princeton, Ontario, Canada N0J 1V0T 519-458-4222 F 519-458-4460 E info@ispansystems.com iSPANsystems.comGENERAL NOTES All steel is ASTM A653 Grade 50 Calculated in accordance with AISI S10007 North American Specification for theDesign of Cold-Formed Steel StructuralMembers Use Ixd for calculating deflections.3
SPAN TABLESFLOOR SPAN TABLESRESIDENTIAL LOADING, 40 PSF LIVE LOADVibration ControlledNo Partition with 20 psf Partition Load40 psf Live Load / 15 psf Dead Load40 psf Live Load / 35 psf Dead Load12" o.c.16" o.c.19.2" o.c.24" o.c.12" o.c.16" o.c.19.2" o.c.24" o.c.20' 4"18' 6"17' 4"15' 11"20' 4"18' 6"17' 4"15' 11"9.5-i-321' 9"20' 1"18' 9"17' 3"21' 9"20' 1"18' 9"17' 3"9.5-i-423' 2"21' 7"20' 3"18' 8"23' 2"21' 7"20' 3"18' 8"11.875-i-224' 4"22' 4"20' 11"19' 3"24' 4"22' 4"20' 11"19' 3"11.875-i-326' 0"24' 2"22' 8"20' 11"26' 0"24' 2"22' 8"20' 11"11.875-i-427' 8"25' 10"24' 6"22' 7"27' 8"25' 10"24' 6"22' 7"14-i-227' 8"25' 7"24' 0"22' 1"27' 8"25' 7"24' 0"22' 1"14-i-329' 5"27' 5"25' 11"23' 11"29' 5"27' 5"25' 11"23' 11"14-i-431' 0"28' 10"27' 8"25' 11"31' 0"28' 10"27' 8"25' 11"16-i-230' 6"28' 6"26' 9"24' 8"30' 6"28' 6"26' 9"23' 11"16-i-332' 2"30' 1"28' 9"26' 9"32' 2"30' 1"28' 9"26' 9"16-i-433' 11"31' 8"30' 3"28' 8"33' 11"31' 8"30' 3"28' 8"1-1/2" Gypsum ConcreteVibration o Partition Loadwith 20 psf Partition Load40 psf Live Load / 27.5 psf Dead Load40 psf Live Load / 47.5 psf Dead Load12" o.c.16" o.c.19.2" o.c.24" o.c.12" o.c.16" o.c.19.2" o.c.9.5-i-220' 4"18' 6"17' 4"15' 11"19' 11"17' 11"16' 9"24" o.c.15' 5"9.5-i-321' 9"20' 1"18' 9"17' 3"21' 5"19' 5"18' 2"16' 8"9.5-i-423' 2"21' 7"20' 3"18' 8"22' 10"20' 11"19' 7"18' 0"11.875-i-224' 4"22' 4"20' 11"19' 3"23' 11"21' 8"20' 3"18' 3"11.875-i-326' 0"24' 2"22' 8"20' 11"25' 6"23' 5"21' 11"20' 3"11.875-i-427' 8"25' 10"24' 6"22' 7"27' 3"25' 4"23' 8"21' 10"14-i-227' 8"25' 7"24' 0"22' 1"27' 3"24' 10"22' 11"20' 4"23' 2"14-i-329' 5"27' 5"25' 11"23' 11"28' 11"26' 10"25' 2"14-i-431' 0"28' 10"27' 8"25' 11"30' 6"28' 5"27' 2"25' 1"16-i-230' 6"28' 6"26' 9"24' 8"30' 0"27' 5"24' 10"22' 0"16-i-332' 2"30' 1"28' 9"26' 9"31' 8"29' 7"28' 0"25' 5"16-i-433' 11"31' 8"30' 3"28' 8"33' 4"31' 1"29' 9"28' 0"Indicates heavier gauge, sheathing must be screwed downPlease see NOTES, p. 5.4iSPAN Systems LP70 Brentwood Drive, Princeton, Ontario, Canada N0J 1V0T 519-458-4222 F 519-458-4460 E info@ispansystems.com iSPANsystems.com
SPAN TABLESFLOOR SPAN TABLESRESIDENTIAL LOADING, 40 PSF LIVE LOAD2" ConcreteVibration ControlledNo Partition with 20 psf Partition Load40 psf Live Load / 40 psf Dead Load40 psf Live Load / 60 psf Dead Load12" o.c.16" o.c.19.2" o.c.24" o.c.12" o.c.16" o.c.19.2" o.c.24" o.c.20' 4"18' 6"17' 4"15' 11"19' 0"17' 1"15' 11"14' 8"15' 11"9.5-i-321' 9"20' 1"18' 9"17' 3"20' 6"18' 6"17' 3"9.5-i-423' 2"21' 7"20' 3"18' 8"22' 2"19' 11"18' 8"17' 2"11.875-i-224' 4"22' 4"20' 11"19' 3"22' 11"20' 7"19' 3"17' 0"11.875-i-326' 0"24' 2"22' 8"20' 11"24' 9"22' 4"20' 11"19' 3"11.875-i-427' 8"25' 10"24' 6"22' 7"26' 7"24' 1"22' 7"20' 10"14-i-227' 8"25' 7"24' 0"21' 4"26' 2"23' 6"21' 4"18' 10"14-i-329' 5"27' 5"25' 11"23' 11"28' 3"25' 7"23' 11"21' 10"14-i-431' 0"28' 10"27' 8"25' 11"29' 9"27' 8"25' 11"23' 11"16-i-230' 6"28' 6"26' 1"23' 2"29' 2"25' 6"23' 2"20' 6"16-i-332' 2"30' 1"28' 9"26' 8"30' 11"28' 6"26' 8"23' 8"16-i-433' 11"31' 8"30' 3"28' 8"32' 6"30' 4"28' 11"26' 8"Indicates heavier gauge, sheathing must be screwed downNOTES1 Spans based on the following criteria:a) Uniformly distributed loads on simply supported joistsb) Strengthc) Deflectioni) Live load deflection limited to L/480 for floorsii) Live load deflection limited to L/360 for roofsiii) Total load deflection limited to L/240d) Vibration, see note 22 Listed floor spans are based on analysis for vibration consideration:a) Vibration analysis was performed with following assumptions:i) Joists are supported by walls at each end. Introduction of beam supports can impact the vibrationperformance of a floor and require project specific analysis. Contact iSPAN Systems LP for spanssupported by steel beams and/or girders.ii) Vibration analysis based on walking excitations in residential or office areas. For areas where rhythmicactivity may occur, such as aerobics studios, contact iSPAN Systems LP.b) Contact iSPAN Systems LP for a detailed analysis in order to find solutions for increasing spans ormodifying joist spacing.3 For fire-rated assemblies, refer to UL M511, M515, G558, G562, or G5874 Self-weight must be included in total dead load given5 Density of gypsum concrete and normal weight concrete taken as 100 pcf and 150 pcf, respectivelyiSPAN Systems LP70 Brentwood Drive, Princeton, Ontario, Canada N0J 1V0T 519-458-4222 F 519-458-4460 E info@ispansystems.com iSPANsystems.com5
SPAN TABLESFLOOR SPAN TABLESOFFICE LOADING, 50 PSF LIVE LOADVibration ControlledNo Partition with 20 psf Partition Load50 psf Live Load / 15 psf Dead Load50 psf Live Load / 35 psf Dead Load12" o.c.16" o.c.19.2" o.c.24" o.c.12" o.c.16" o.c.19.2" o.c.24" o.c.20' 4"18' 6"17' 4"15' 11"20' 4"18' 6"17' 4"15' 11"9.5-i-321' 9"20' 1"18' 9"17' 3"21' 9"20' 1"18' 9"17' 3"9.5-i-423' 2"21' 7"20' 3"18' 8"23' 2"21' 7"20' 3"18' 8"11.875-i-224' 4"22' 4"20' 11"19' 3"24' 4"22' 4"20' 11"19' 3"11.875-i-326' 0"24' 2"22' 8"20' 11"26' 0"24' 2"22' 8"20' 11"11.875-i-427' 8"25' 10"24' 6"22' 7"27' 8"25' 10"24' 6"22' 7"14-i-227' 8"25' 7"24' 0"22' 1"27' 8"25' 7"24' 0"22' 1"14-i-329' 5"27' 5"25' 11"23' 11"29' 5"27' 5"25' 11"23' 11"14-i-431' 0"28' 10"27' 8"25' 11"31' 0"28' 10"27' 8"25' 11"16-i-230' 6"28' 4"26' 8"24' 8"30' 6"28' 4"26' 8"23' 11"16-i-332' 2"30' 1"28' 9"26' 8"32' 2"30' 1"28' 9"26' 8"16-i-433' 11"31' 8"30' 3"28' 8"33' 11"31' 8"30' 3"28' 8"1-1/2" Gypsum ConcreteVibration o Partition Loadwith 20 psf Partition Load50 psf Live Load / 27.5 psf Dead Load50 psf Live Load / 47.5 psf Dead Load12" o.c.16" o.c.19.2" o.c.24" o.c.12" o.c.16" o.c.19.2" o.c.9.5-i-220' 4"18' 6"17' 4"15' 11"19' 11"17' 11"16' 9"24" o.c.15' 5"9.5-i-321' 9"20' 1"18' 9"17' 3"21' 5"19' 5"18' 2"16' 8"9.5-i-423' 2"21' 7"20' 3"18' 8"22' 10"20' 11"19' 7"18' 0"11.875-i-224' 4"22' 4"20' 11"19' 3"23' 11"21' 8"20' 3"18' 3"11.875-i-326' 0"24' 2"22' 8"20' 11"25' 6"23' 5"21' 11"20' 3"11.875-i-427' 8"25' 10"24' 6"22' 7"27' 3"25' 4"23' 8"21' 10"14-i-227' 8"25' 7"24' 0"22' 1"27' 3"24' 10"22' 11"20' 4"23' 2"14-i-329' 5"27' 5"25' 11"23' 11"28' 11"26' 10"25' 2"14-i-431' 0"28' 10"27' 8"25' 11"30' 6"28' 5"27' 2"25' 1"16-i-230' 6"28' 4"26' 8"24' 8"30' 0"27' 5"24' 10"22' 0"16-i-332' 2"30' 1"28' 9"26' 8"31' 8"29' 7"28' 0"25' 5"16-i-433' 11"31' 8"30' 3"28' 8"33' 4"31' 1"29' 9"28' 0"Indicates heavier gauge, sheathing must be screwed downPlease see NOTES, p. 7.6iSPAN Systems LP70 Brentwood Drive, Princeton, Ontario, Canada N0J 1V0T 519-458-4222 F 519-458-4460 E info@ispansystems.com iSPANsystems.com
SPAN TABLESFLOOR SPAN TABLESOFFICE LOADING, 50 PSF LIVE LOAD2" ConcreteVibration ControlledNo Partition with 20 psf Partition Load50 psf Live Load / 40 psf Dead Load50 psf Live Load / 60 psf Dead Load12" o.c.16" o.c.19.2" o.c.24" o.c.12" o.c.16" o.c.19.2" o.c.24" o.c.20' 4"18' 6"17' 4"15' 11"19' 0"17' 1"15' 11"14' 8"15' 11"9.5-i-321' 9"20' 1"18' 9"17' 3"20' 6"18' 6"17' 3"9.5-i-423' 2"21' 7"20' 3"18' 8"22' 2"19' 11"18' 8"17' 2"11.875-i-224' 4"22' 4"20' 11"19' 3"22' 11"20' 7"19' 3"17' 0"11.875-i-326' 0"24' 2"22' 8"20' 11"24' 9"22' 4"20' 11"19' 3"11.875-i-427' 8"25' 10"24' 6"22' 7"26' 7"24' 1"22' 7"20' 10"14-i-227' 8"25' 7"24' 0"21' 4"26' 2"23' 6"21' 4"18' 10"21' 10"14-i-329' 5"27' 5"25' 11"23' 11"28' 3"25' 7"23' 11"14-i-431' 0"28' 10"27' 8"25' 11"29' 9"27' 8"25' 11"23' 11"16-i-230' 6"28' 4"26' 1"23' 2"29' 2"25' 6"23' 2"20' 6"16-i-332' 2"30' 1"28' 9"26' 8"30' 11"28' 6"26' 8"23' 8"16-i-433' 11"31' 8"30' 3"28' 8"32' 6"30' 4"28' 11"26' 8"Indicates heavier gauge, sheathing must be screwed downNOTES1 Spans based on the following criteria:a) Uniformly distributed loads on simply supported joistsb) Strengthc) Deflectioni) Live load deflection limited to L/480 for floorsii) Live load deflection limited to L/360 for roofsiii) Total load deflection limited to L/240d) Vibration, see note 22 Listed floor spans are based on analysis for vibration consideration:a) Vibration analysis was performed with following assumptions:i) Joists are supported by walls at each end. Introduction of beam supports can impact the vibrationperformance of a floor and require project specific analysis. Contact iSPAN Systems LP for spanssupported by steel beams and/or girders.ii) Vibration analysis based on walking excitations in residential or office areas. For areas where rhythmicactivity may occur, such as aerobics studios, contact iSPAN Systems LP.b) Contact iSPAN Systems LP for a detailed analysis in order to find solutions for increasing spans ormodifying joist spacing.3 For fire-rated assemblies, refer to UL M511, M515, G558, G562, or G5874 Self-weight must be included in total dead load given5 Density of gypsum concrete and normal weight concrete taken as 100 pcf and 150 pcf, respectivelyiSPAN Systems LP70 Brentwood Drive, Princeton, Ontario, Canada N0J 1V0T 519-458-4222 F 519-458-4460 E info@ispansystems.com iSPANsystems.com7
SPAN TABLESFLOOR SPAN TABLESMECHANICAL ROOM LOADING, 75 PSF LIVE LOADVibration ControlledNo Partition LoadJoistDepth9-1/2"11-7/8"14"16"TOTALJOISTwith 20 psf Partition Load75 psf Live Load / 15 psf Dead Load75 psf Live Load / 35 psf Dead Load12" o.c.16" o.c.19.2" o.c.24" o.c.12" o.c.16" o.c.19.2" o.c.24" o.c.9.5-i-218' 4"16' 8"15' 8"14' 7"18' 4"16' 8"15' 8"14' 7"9.5-i-319' 8"17' 11"16' 10"15' 7"19' 8"17' 11"16' 10"15' 7"9.5-i-421' 1"19' 2"18' 0"16' 9"21' 1"19' 2"18' 0"16' 9"11.875-i-221' 9"19' 9"18' 7"17' 3"21' 9"19' 9"18' 7"17' 3"11.875-i-323' 5"21' 3"20' 0"18' 7"23' 5"21' 3"20' 0"18' 7"11.875-i-425' 1"22' 10"21' 6"19' 11"25' 1"22' 10"21' 6"19' 11"14-i-224' 8"22' 5"21' 1"19' 7"24' 8"22' 5"21' 1"19' 7"14-i-326' 6"24' 1"22' 8"21' 1"26' 6"24' 1"22' 8"21' 1"14-i-428' 6"25' 11"24' 4"22' 8"28' 6"25' 11"24' 4"22' 8"16-i-227' 3"24' 9"23' 4"21' 8"27' 3"24' 9"23' 4"21' 5"16-i-329' 4"26' 8"25' 1"23' 4"29' 4"26' 8"25' 1"23' 4"16-i-431' 7"28' 8"27' 0"25' 1"31' 7"28' 8"27' 0"25' 1"1-1/2" Gypsum ConcreteVibration o Partition Loadwith 20 psf Partition Load75 psf Live Load / 27.5 psf Dead Load75 psf Live Load / 47.5 psf Dead Load12" o.c.16" o.c.19.2" o.c.24" o.c.12" o.c.16" o.c.19.2" o.c.24" o.c.9.5-i-218' 4"16' 8"15' 8"14' 7"18' 4"16' 8"15' 8"14' 7"9.5-i-319' 8"17' 11"16' 10"15' 7"19' 8"17' 11"16' 10"15' 7"9.5-i-421' 1"19' 2"18' 0"16' 9"21' 1"19' 2"18' 0"16' 9"11.875-i-221' 9"19' 9"18' 7"17' 3"21' 9"19' 9"18' 7"17' 2"11.875-i-323' 5"21' 3"20' 0"18' 7"23' 5"21' 3"20' 0"18' 7"11.875-i-425' 1"22' 10"21' 6"19' 11"25' 1"22' 10"21' 6"19' 11"14-i-224' 8"22' 5"21' 1"19' 7"24' 8"22' 5"21' 1"18' 10"14-i-326' 6"24' 1"22' 8"21' 1"26' 6"24' 1"22' 8"21' 1"14-i-428' 6"25' 11"24' 4"22' 8"28' 6"25' 11"24' 4"22' 8"16-i-227' 3"24' 9"23' 4"21' 8"27' 3"24' 9"22' 8"20' 4"16-i-329' 4"26' 8"25' 1"23' 4"29' 4"26' 8"25' 1"23' 2"16-i-431' 7"28' 8"27' 0"25' 1"31' 7"28' 8"27' 0"25' 1"Indicates heavier gauge, sheathing must be screwed downPlease see NOTES, p. 9.8iSPAN Systems LP70 Brentwood Drive, Princeton, Ontario, Canada N0J 1V0T 519-458-4222 F 519-458-4460 E info@ispansystems.com iSPANsystems.com
SPAN TABLESFLOOR SPAN TABLESMECHANICAL ROOM LOADING, 75 PSF LIVE LOAD2" ConcreteVibration ControlledNo Partition LoadJoistDepth9-1/2"11-7/8"14"16"TOTALJOISTwith 20 psf Partition Load75 psf Live Load / 40 psf Dead Load75 psf Live Load / 60 psf Dead Load12" o.c.16" o.c.19.2" o.c.24" o.c.12" o.c.16" o.c.19.2" o.c.24" o.c.9.5-i-218' 4"16' 8"15' 8"14' 7"18' 4"16' 8"15' 8"14' 4"9.5-i-319' 8"17' 11"16' 10"15' 7"19' 8"17' 11"16' 10"15' 7"9.5-i-421' 1"19' 2"18' 0"16' 9"21' 1"19' 2"18' 0"16' 9"11.875-i-221' 9"19' 9"18' 7"17' 3"21' 9"19' 9"18' 3"16' 4"11.875-i-323' 5"21' 3"20' 0"18' 7"23' 5"21' 3"20' 0"18' 7"11.875-i-425' 1"22' 10"21' 6"19' 11"25' 1"22' 10"21' 6"19' 11"14-i-224' 8"22' 5"21' 1"19' 5"24' 8"22' 0"20' 1"17' 11"14-i-326' 6"24' 1"22' 8"21' 1"26' 6"24' 1"22' 8"20' 6"14-i-428' 6"25' 11"24' 4"22' 8"28' 6"25' 11"24' 4"22' 8"19' 4"16-i-227' 3"24' 9"23' 4"21' 0"27' 3"23' 8"21' 8"16-i-329' 4"26' 8"25' 1"23' 4"29' 4"26' 8"24' 8"22' 1"16-i-431' 7"28' 8"27' 0"25' 1"31' 7"28' 8"27' 0"24' 10"Indicates heavier gauge, sheathing must be screwed downNOTES1 Spans based on the following criteria:a) Uniformly distributed loads on simply supported joistsb) Strengthc) Deflectioni) Live load deflection limited to L/480 for floorsii) Live load deflection limited to L/360 for roofsiii) Total load deflection limited to L/240d) Vibration, see note 22 Listed floor spans are based on analysis for vibration consideration:a) Vibration analysis was performed with following assumptions:i) Joists are supported by walls at each end. Introduction of beam supports can impact the vibrationperformance of a floor and require project specific analysis. Contact iSPAN Systems LP for spanssupported by steel beams and/or girders.ii) Vibration analysis based on walking excitations in residential or office areas. For areas where rhythmicactivity may occur, such as aerobics studios, contact iSPAN Systems LP.b) Contact iSPAN Systems LP for a detailed analysis in order to find solutions for increasing spans ormodifying joist spacing.3 For fire-rated assemblies, refer to UL M511, M515, G558, G562, or G5874 Self-weight must be included in total dead load given5 Density of gypsum concrete and normal weight concrete taken as 100 pcf and 150 pcf, respectivelyiSPAN Systems LP70 Brentwood Drive, Princeton, Ontario, Canada N0J 1V0T 519-458-4222 F 519-458-4460 E info@ispansystems.com iSPANsystems.com9
SPAN TABLESFLOOR SPAN TABLESASSEMBLY LOADING, 100 PSF LIVE LOADVibration ControlledNo Partition LoadJoistDepth9-1/2"11-7/8"14"16"TOTALJOISTwith 20 psf Partition Load100 psf Live Load / 15 psf Dead Load100 psf Live Load / 35 psf Dead Load12" o.c.16" o.c.19.2" o.c.24" o.c.12" o.c.16" o.c.19.2" o.c.24" o.c.9.5-i-216' 8"15' 2"14' 3"13' 3"16' 8"15' 2"14' 3"13' 3"14' 2"9.5-i-317' 11"16' 3"15' 3"14' 2"17' 11"16' 3"15' 3"9.5-i-419' 2"17' 5"16' 4"15' 2"19' 2"17' 5"16' 4"15' 2"11.875-i-219' 9"17' 11"16' 11"15' 8"19' 9"17' 11"16' 11"15' 8"11.875-i-321' 3"19' 4"18' 2"16' 10"21' 3"19' 4"18' 2"16' 10"11.875-i-422' 10"20' 9"19' 6"18' 1"22' 10"20' 9"19' 6"18' 1"14-i-222' 5"20' 4"19' 2"17' 9"22' 5"20' 4"19' 2"17' 9"14-i-324' 1"21' 11"20' 7"19' 1"24' 1"21' 11"20' 7"19' 1"14-i-425' 11"23' 6"22' 2"20' 7"25' 11"23' 6"22' 2"20' 7"16-i-224' 9"22' 6"21' 2"19' 8"24' 9"22' 6"21' 2"19' 4"16-i-326' 8"24' 3"22' 10"21' 2"26' 8"24' 3"22' 10"21' 2"16-i-428' 8"26' 1"24' 6"22' 9"28' 8"26' 1"24' 6"22' 9"1-1/2" Gypsum ConcreteVibration o Partition Loadwith 20 psf Partition Load100 psf Live Load / 27.5 psf Dead Load100 psf Live Load / 47.5 psf Dead Load12" o.c.16" o.c.19.2" o.c.24" o.c.12" o.c.16" o.c.19.2" o.c.9.5-i-216' 8"15' 2"14' 3"13' 3"16' 8"15' 2"14' 3"24" o.c.13' 3"9.5-i-317' 11"16' 3"15' 3"14' 2"17' 11"16' 3"15' 3"14' 2"9.5-i-419' 2"17' 5"16' 4"15' 2"19' 2"17' 5"16' 4"15' 2"11.875-i-219' 9"17' 11"16' 11"15' 8"19' 9"17' 11"16' 11"15' 7"16' 10"11.875-i-321' 3"19' 4"18' 2"16' 10"21' 3"19' 4"18' 2"11.875-i-422' 10"20' 9"19' 6"18' 1"22' 10"20' 9"19' 6"18' 1"14-i-222' 5"20' 4"19' 2"17' 9"22' 5"20' 4"19' 2"17' 2"14-i-324' 1"21' 11"20' 7"19' 1"24' 1"21' 11"20' 7"19' 1"14-i-425' 11"23' 6"22' 2"20' 7"25' 11"23' 6"22' 2"20' 7"16-i-224' 9"22' 6"21' 2"19' 8"24' 9"22' 6"20' 8"18' 6"16-i-326' 8"24' 3"22' 10"21' 2"26' 8"24' 3"22' 10"21' 2"16-i-428' 8"26' 1"24' 6"22' 9"28' 8"26' 1"24' 6"22' 9"Indicates heavier gauge, sheathing must be screwed downPlease see NOTES, p. 11 .10iSPAN Systems LP70 Brentwood Drive, Princeton, Ontario, Canada N0J 1V0T 519-458-4222 F 519-458-4460 E info@ispansystems.com iSPANsystems.com
SPAN TABLESFLOOR SPAN TABLESASSEMBLY LOADING, 100 PSF LIVE LOAD2" ConcreteVibration ControlledNo Partition LoadJoistDepth9-1/2"11-7/8"14"16"TOTALJOISTwith 20 psf Partition Load100 psf Live Load / 40 psf Dead Load100 psf Live Load / 60 psf Dead Load12" o.c.16" o.c.19.2" o.c.24" o.c.12" o.c.16" o.c.19.2" o.c.24" o.c.9.5-i-216' 8"15' 2"14' 3"13' 3"16' 8"15' 2"14' 3"13' 2"14' 2"9.5-i-317' 11"16' 3"15' 3"14' 2"17' 11"16' 3"15' 3"9.5-i-419' 2"17' 5"16' 4"15' 2"19' 2"17' 5"16' 4"15' 2"11.875-i-219' 9"17' 11"16' 11"15' 8"19' 9"17' 11"16' 9"15' 0"11.875-i-321' 3"19' 4"18' 2"16' 10"21' 3"19' 4"18' 2"16' 10"11.875-i-422' 10"20' 9"19' 6"18' 1"22' 10"20' 9"19' 6"18' 1"14-i-222' 5"20' 4"19' 2"17' 7"22' 5"20' 2"18' 5"16' 6"14-i-324' 1"21' 11"20' 7"19' 1"24' 1"21' 11"20' 7"18' 10"14-i-425' 11"23' 6"22' 2"20' 7"25' 11"23' 6"22' 2"20' 7"16-i-224' 9"22' 6"21' 2"19' 0"24' 9"21' 9"19' 10"17' 9"16-i-326' 8"24' 3"22' 10"21' 2"26' 8"24' 3"22' 8"20' 4"16-i-428' 8"26' 1"24' 6"22' 9"28' 8"26' 1"24' 6"22' 9"Indicates heavier gauge, sheathing must be screwed downNOTES1 Spans based on the following criteria:a) Uniformly distributed loads on simply supported joistsb) Strengthc) Deflectioni) Live load deflection limited to L/480 for floorsii) Live load deflection limited to L/360 for roofsiii) Total load deflection limited to L/240d) Vibration, see note 22 Listed floor spans are based on analysis for vibration consideration:a) Vibration analysis was performed with following assumptions:i) Joists are supported by walls at each end. Introduction of beam supports can impact the vibrationperformance of a floor and require project specific analysis. Contact iSPAN Systems LP for spanssupported by steel beams and/or girders.ii) Vibration analysis based on walking excitations in residential or office areas. For areas where rhythmicactivity may occur, such as aerobics studios, contact iSPAN Systems LP.b) Contact iSPAN Systems LP for a detailed analysis in order to find solutions for increasing spans ormodifying joist spacing.3 For fire-rated assemblies, refer to UL M511, M515, G558, G562, or G5874 Self-weight must be included in total dead load given5 Density of gypsum concrete and normal weight concrete taken as 100 pcf and 150 pcf, respectivelyiSPAN Systems LP70 Brentwood Drive, Princeton, Ontario, Canada N0J 1V0T 519-458-4222 F 519-458-4460 E info@ispansystems.com iSPANsystems.com11
SPAN TABLESFLOOR SPAN TABLESROOF LOADINGRoof Loading, 20 psf / 30 psf Snow LoadJoistDepth9-1/2"11-7/8"14"16"TOTALJOIST20 psf Live Load / 25 psf Dead Load30 psf Live Load / 25 psf Dead Load12" o.c.16" o.c.19.2" o.c.24" o.c.12" o.c.16" o.c.19.2" o.c.9.5-i-227' 5"24' 11"23' 5"21' 9"25' 7"23' 3"21' 11"24" o.c.20' 4"9.5-i-329' 5"26' 9"25' 2"23' 4"27' 6"25' 0"23' 6"21' 10"23' 4"9.5-i-431' 6"28' 7"26' 11"25' 0"29' 5"26' 9"25' 2"11.875-i-232' 6"29' 6"27' 9"25' 9"30' 5"27' 7"26' 0"24' 1"11.875-i-334' 11"31' 9"29' 10"27' 9"32' 8"29' 8"27' 11"25' 11"11.875-i-437' 6"34' 1"32' 1"29' 9"35' 1"31' 10"30' 0"27' 10"14-i-236' 10"33' 5"31' 6"29' 3"34' 5"31' 3"29' 5"27' 4"29' 5"14-i-339' 7"36' 0"33' 10"31' 5"37' 1"33' 8"31' 8"14-i-442' 7"38' 8"36' 5"33' 10"39' 10"36' 2"34' 1"31' 7"16-i-240' 8"37' 0"34' 10"32' 4"38' 1"34' 7"32' 7"30' 3"16-i-343' 10"39' 10"37' 6"34' 10"41' 0"37' 3"35' 1"32' 7"16-i-447' 2"42' 10"40' 4"37' 5"44' 2"40' 1"37' 9"35' 0"Roof Loading, 40 psf / 50 psf Snow 40 psf Live Load / 25 psf Dead Load50 psf Live Load / 25 psf Dead Load12" o.c.16" o.c.19.2" o.c.24" o.c.12" o.c.16" o.c.19.2" o.c.24" o.c.24' 3"22' 0"20' 9"19' 3"23' 1"21' 0"19' 9"18' 4"19' 8"9.5-i-326' 0"23' 8"22' 3"20' 8"24' 10"22' 6"21' 2"9.5-i-427' 10"25' 4"23' 10"22' 1"26' 7"24' 2"22' 8"21' 1"11.875-i-228' 9"26' 1"24' 7"22' 10"27' 5"24' 11"23' 5"21' 9"11.875-i-330' 11"28' 1"26' 5"24' 6"29' 5"26' 9"25' 2"23' 5"11.875-i-433' 2"30' 2"28' 4"26' 4"31' 8"28' 9"27' 0"25' 1"14-i-232' 7"29' 7"27' 10"25' 10"31' 1"28' 2"26' 7"24' 1"14-i-335' 1"31' 10"30' 0"27' 10"33' 5"30' 4"28' 7"26' 6"14-i-437' 8"34' 3"32' 3"29' 11"35' 11"32' 8"30' 9"28' 6"16-i-236' 0"32' 9"30' 9"27' 11"34' 4"31' 2"29' 0"25' 11"16-i-338' 9"35' 3"33' 2"30' 9"37' 0"33' 7"31' 7"29' 4"16-i-441' 9"37' 11"35' 8"33' 2"39' 10"36' 2"34' 0"31' 7"Indicates heavier gauge, sheathing must be screwed downPlease see NOTES, p. 11.12iSPAN Systems LP70 Brentwood Drive, Princeton, Ontario, Canada N0J 1V0T 519-458-4222 F 519-458-4460 E info@ispansystems.com iSPANsystems.com
SPAN TABLESHOW TO USE FLOOR SPAN TABLES1.2.3.4.Determine live and dead loads.Start at the largest acceptable spacing.Scan table to find a span that is equal to or greater than the desired span.Select the TotalJoist.See example on page 17 for more guidance.Joist LengthInside Wall-to-Wall DimensionBearing Length, NNSPAN Joist Length - N9.5-i Series9-1/2"SPAN Inside Wall-to-Wall Dimension11.875-i Series11-7/8"14-i Series14"16-i Series16"2"2"2"2"iSPAN Systems LP70 Brentwood Drive, Princeton, Ontario, Canada N0J 1V0T 519-458-4222 F 519-458-4460 E info@ispansystems.com iSPANsystems.com13
SPAN TABLESREFERENCE WEIGHTS†FINISHED FLOOR3/4" Ceramic/Quarry Tile1/2" Mortar Bed3/4" HardwoodVinyl (resilient) floorCarpet and underpadAcoustical Mats11 psf6.0 psf3.5 psf1.5 psf2.0 psf0.2 psfSUBFLOOR / UNDERLAYMENTPlywood, 1/4"Plywood / OSB, 1/2"Plywood / OSB, 5/8"Plywood / OSB, 3/4"Cement Board, 1/4"Cement Board, 3/4"1.0 psf2.0 psf2.5 psf3.0 psf1.5 psf4.5 psfTOPPING (per inch thickness)Normal Weight ConcreteLightweight ConcreteGypsum Concrete12.5 psf10 psf8.5 psfINSULATION (per inch thickness)PolyisocyanurateRockwoolGlass Fiber Batts0.5 psf0.2 psf0.1 psfROOFING MATERIALSFelt with gravel, 3 PlyFelt and gravel, 4 PlyFelt and gravel, 5 PlyFelt, no gravel, 3 PlyFelt, no gravel, 4 PlyFelt, no gravel, 5 PlyWaterproofing Membrane5.5 psf6.0 psf6.5 psf3.0 psf3.5 psf4.0 psf1.0 psfCEILINGGypsum Board, 1/2"Gypsum Board, 5 8"Resilient Channel (12” o.c.)Suspended Tile SystemPlaster (per 1/2" thickness)1.6 psf2.2 psf0.2 psf5.0 psf4.0 psfWeights are provided for reference purposes only and should be checked against actual product specified.†14iSPAN Systems LP70 Brentwood Drive, Princeton, Ontario, Canada N0J 1V0T 519-458-4222 F 519-458-4460 E info@ispansystems.com iSPANsystems.com
SPAN TABLESFLOOR LOAD TABLEHow to Use1. Calculate total factored load and specified total / live loads, see conversion tableon the next page for assistance.2. Look down the column of the appropriate span (values between tabulated spanscan be interpolated).3. Scan the table to find a row where the tabulated resistance load and specifiedtotal /live loads are greater than or equal to the calculated required loads.4. Select the TotalJoist.See example on page 17 for more guidance.FLOOR LOAD TABLE 46134269212108215NOTES Tables are based on: Strength Allowable shear strength through solid web. Check shearstrength through hole if close to support, see page 3. Allowable bending strength Bearing capacity NOT considered. Designer must checkbearing capacity separately, see page 16. Deflection limitations of: L/480 based on live load L/240 based on total load Uniformly distributed loads Simply supported joists For deflection limit other than L/480, multiply tabulated “LiveLoad” value by the factor below: For L/600, multiply by 0.80 For L/360, multiply by 1.33 For L/240, multiply by 2.00 For fire rated assemblies, refer to approvals sectioniSPAN Systems LP70 Brentwood Drive, Princeton, Ontario, Canada N0J 1V0T 519-458-4222 F 519-458-4460 E info@ispansystems.com iSPANsystems.com15
SPAN TABLESFLOOR LOAD TABLEJoist LengthInside Wall-to-Wall DimensionBearing Length, NNSPAN Joist Length - NSPAN Inside Wall-to-Wall DimensionCONVERT UNIFORM FLOOR LOAD (PSF) TOUNIFORM JOIST LOAD (PLF)Uniform Floor Load 070.080.090.0100110200ALLOWABLE BEARING CAPACITIESJoistUseDepth 6FTOTALJOISTQTYScrewsinto 16-i-263.402.7416-i-364.794.2616-i-466.326.34NOTES Use iSPAN Full Height End Connector as bearing stiffener. All screws to be #12-14x1" HWH T/3 screws. Bearing capacities based on: Minimum of end two flange (ETF) and end one flange (EOF)loading for end bearing strength Minimum of interior two flange (ITF) and interior one flange(IOF) loading for interior bearing strengthiSPAN Full Height End ConnectorInstall quantity of screws as per bearing capacities tableProvide min. 1-3/4" bearing at ends, 3-1/2" at interior bearing16iSPAN Systems LP70 Brentwood Drive, Princeton, Ontario, Canada N0J 1V0T 519-458-4222 F 519-458-4460 E info@ispansystems.com iSPANsystems.com
SPAN TABLESDESIGN EXAMPLESelect a joist for a 22' span, residential loading, with a maximum spacing of 19.2" o.c. and without additionaltopping on the floor. Design floor based on a 15 psf dead load (including self-weight of the floor system).SOLUTIONOption 1Select joist using Span Tables1. Use the Floor Span Table for 40 psf live load found on page 4.2. Scan down column for 15 psf dead load and 19.2" spacing.3. Select 14-i-2 at 19.2" o.c.:Maximum Span 24' 0" 22'OKOption 2Select joist using Span Tables1. Determine total load: 15 psf 40 psf 55 psf2. Determine specified total and live loads on one joist(see Conversion Table on page 16 for joist spacing of 19.2"):a. For specified live load of 40 psf, joist load is 64 plf,b. For specified total load of 55 psf, joist load is 88 plf.3. Using Floor Load Table on page 15, scan column for 22' for a row where total factored load andspecified total/live loads exceed values calculated above.4. Select 14-i-2 at 19.2" o.c.:Resistance Load 180 plf 126 plfLive Load 105 plf 64 plfTotal Load 211 plf 88 plfOKOKOKiSPAN Systems LP70 Brentwood Drive, Princeton, Ontario, Canada N0J 1V0T 519-458-4222 F 519-458-4460 E info@ispansystems.com iSPANsystems.com17
Indicates heavier gauge, sheathing must be screwed down NOTES 1 Spans based on the following criteria: a) Uniformly distributed loads on simply supported joists b) Strength c) Deflection i) Live load deflection limited to L/480 for floors ii) Live load deflection limited to L/360 for roofs iii) Total load deflection limited to L/240
