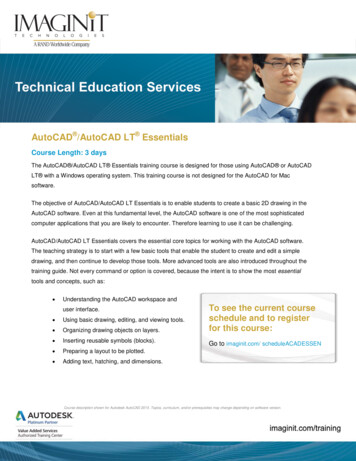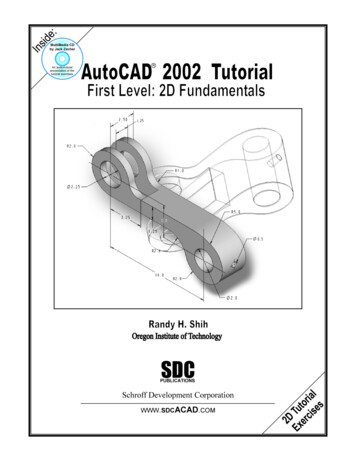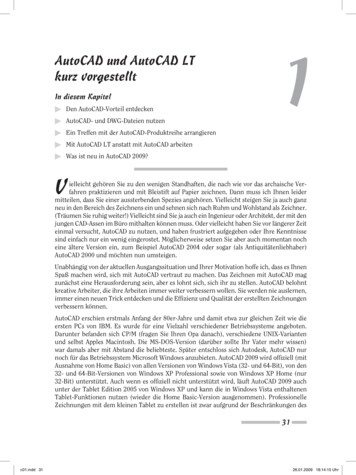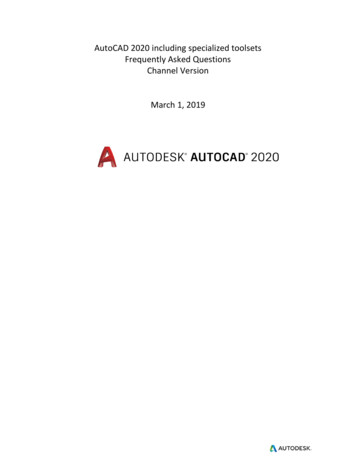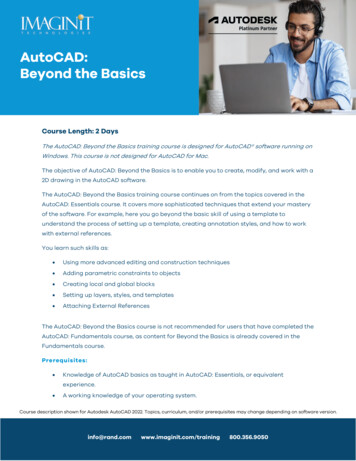
Transcription
AutoCAD:Beyond the BasicsCourse Length: 2 DaysThe AutoCAD: Beyond the Basics training course is designed for AutoCAD software running onWindows. This course is not designed for AutoCAD for Mac.The objective of AutoCAD: Beyond the Basics is to enable you to create, modify, and work with a2D drawing in the AutoCAD software.The AutoCAD: Beyond the Basics training course continues on from the topics covered in theAutoCAD: Essentials course. It covers more sophisticated techniques that extend your masteryof the software. For example, here you go beyond the basic skill of using a template tounderstand the process of setting up a template, creating annotation styles, and how to workwith external references.You learn such skills as: Using more advanced editing and construction techniques Adding parametric constraints to objects Creating local and global blocks Setting up layers, styles, and templates Attaching External ReferencesThe AutoCAD: Beyond the Basics course is not recommended for users that have completed theAutoCAD: Fundamentals course, as content for Beyond the Basics is already covered in theFundamentals course.Prerequisites: Knowledge of AutoCAD basics as taught in AutoCAD: Essentials, or equivalentexperience. A working knowledge of your operating system.Course description shown for Autodesk AutoCAD 2022. Topics, curriculum, and/or prerequisites may change depending on software 356.9050
Learning Guide ContentsChapter 1: Working Effectively with AutoCAD 1.1 Creating a Custom Workspace 1.2 Using the Keyboard Effectively 1.3 Object Creation, Selection, and Visibility 1.4 Working in Multiple Drawings 1.5 Copying and Pasting Between Drawings 1.6 Using Grips Effectively 1.7 Additional Layer ToolsChapter 2: Accurate Positioning 2.1 Coordinate Entry 2.2 Locating Points with Tracking 2.3 Construction Lines 2.4 Placing Reference PointsChapter 3: Projects: Productivity Tools 3.1 Schematic Project: Purifier Unit 3.2 Mechanical Project: 2 Views 3.3 Architectural/Civil Project: Formal Garden 3.4 Mechanical Project: Cover Plate 3.5 Architectural Project: Addition 3.6 Mechanical Project: Block 3.7 Mechanical Project: PlateChapter 4: Parametric Drawing 4.1 Working with Constraints 4.2 Geometric Constraints 4.3 Dimensional ConstraintsCourse description shown for Autodesk AutoCAD 2022. Topics, curriculum, and/or prerequisites may change depending on software 356.9050
Chapter 5: Working with Blocks 5.1 Creating Blocks 5.2 Editing Blocks 5.3 Removing Unused Elements 5.4 Adding Blocks to Tool Palettes 5.5 Modifying Tool Properties in Tool PalettesChapter 6: Projects: Creating and Organizing Blocks 6.1 Mechanical Project: Control Panel 6.2 Architectural Project: Furniture Layout 6.3 Civil Project: Utility LayoutChapter 7: Creating Templates 7.1 Why Use Templates? 7.2 Controlling Units Display 7.3 Creating New Layers 7.4 Adding Standard Layouts to Templates 7.5 Saving TemplatesChapter 8: Working with Layouts 8.1 Creating and Using Named Views 8.2 Advanced Viewport Options 8.3 Layer Overrides in Viewports 8.4 Annotative Scale FeaturesChapter 9: Annotation Styles 9.1 Creating Text Styles 9.2 Creating Dimension Styles 9.3 Creating Multileader StylesCourse description shown for Autodesk AutoCAD 2022. Topics, curriculum, and/or prerequisites may change depending on software 356.9050
Chapter 10: Projects: Drawing Setup and Utilities 10.1 Interiors Project 10.2 Mechanical/Schematic Project 10.3 Civil/Map Project 10.4 Mechanical Project: Dimension StylesChapter 11: External References 11.1 Attaching External References 11.2 Modifying External References 11.3 Xref Specific InformationChapter 12: Projects: Drawing 12.1 D-sized Title Block (36x24) 12.2 Mechanical Project: Drill Press Base 12.3 Architectural Project: Office Tower 12.4 P&ID Project: Oil Lubrication System 12.5 Civil Project: Warehouse SiteAppendix A: Optional Topics A.1 Using QuickCalc A.2 Additional Zoom Commands A.3 Additional Text Tools A.4 Additional Dimensioning Tools A.5 Creating Boundaries and Regions A.6 Modifying LengthAppendix B: Skills AssessmentCourse description shown for Autodesk AutoCAD 2022. Topics, curriculum, and/or prerequisites may change depending on software 356.9050
Cancellation PolicyThe following cancellation policy shall apply to all training engagements, LIVE Online,Consulting Services and Dedicated/Custom Training: Company reserves the right to reschedule or cancel the date, time and location of itsclass at any time. In the event that a Training Class is cancelled by Company, Customeris entitled to a full refund. Company shall not be responsible for any other loss incurredby Customer as a result of a cancellation or reschedule. For Customer cancellations when written notice is received (i) at least ten (10) businessdays in advance of the class, the Customer is entitled to a full refund of its payment orreschedule enrollment, (ii) less than ten (10) business days, Customer shall not beentitled to a refund, but shall receive a class credit to be used within three (3) months ofthe date of the original class. Student substitutions are acceptable with at least two (2) days prior notice to the class,provided substitution meets course prerequisites and is approved by Company’sTraining Coordinator (trainingcoordinator@rand.com) For all Training orders, cancellation notices must be submitted totrainingcoordinator@rand.com. Company is not responsible for any error in the deliveryof the email notice. In the event of any reschedule of Consulting Services and/orDedicated/Custom Training by Customer, Company will invoice Customer for all noncancellable travel expenses.To request more information or to see training locations, visit www.imaginit.com/contact-us.Course description shown for Autodesk AutoCAD 2022. Topics, curriculum, and/or prerequisites may change depending on software 356.9050
Windows. This course is not designed for AutoCAD for Mac. The objective of AutoCAD: Beyond the Basics is to enable you to create, modify, and work with a 2D drawing in the AutoCAD software. The AutoCAD: Beyond the Basics training course continues on from the topics covered in the AutoCAD: Essentials course.



![AutoCAD Free [Updated] 2022 - Só EPI não basta](/img/61/autocad-16.jpg)
