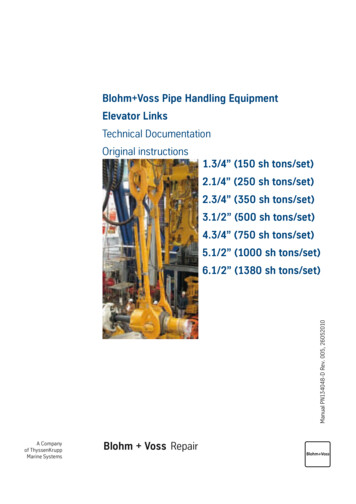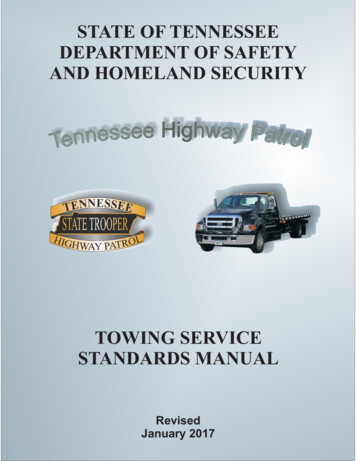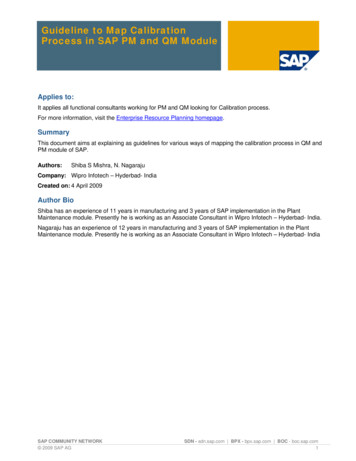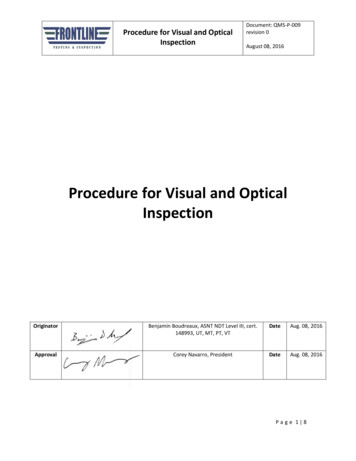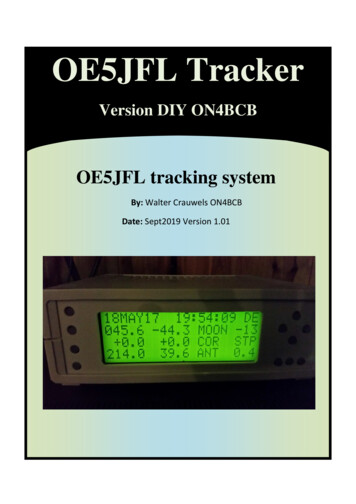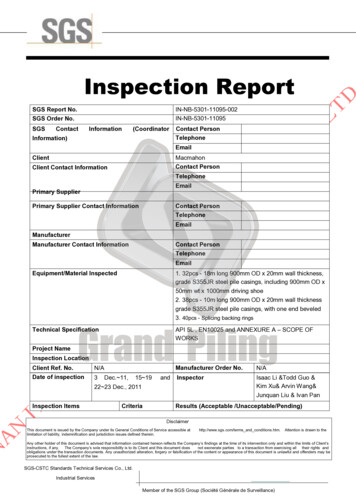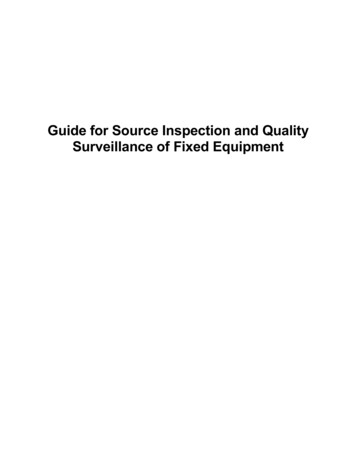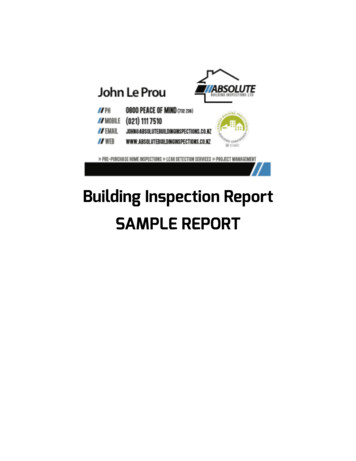
Transcription
!!Building Inspection ReportSAMPLE REPORT!!
!InspectionReport Details!Date: 9/04/2015Customer: SAMPLE REPORTCustomer Contact Details: SAMPLE REPORTType of Inspection : Full Written Inspection Leak Detection ReportProperty Description : Dwelling is a single level polystyrene andweatherboard –clad three bed home sited on a slightly sloping residentialsectionWeather at time of inspection : Sunny , 18 degrees c , 79%rh.Inspector : John Le ProuAbsolute Building Inspections!Page 2absolutebuildinginspections.co.nz
Property DetailEstimated age :unknownProperty Occupied:yesDistrict:PukekoheSewage Disposal:mainsWater Source:mainsWater On:yesElectrics On:yesGas On:naRoofing:Concrete TileCladding:Polystyrene and cedar weatherboardWindow Joinery:aluminiumFascias:Absolute Building Inspections!coloursteelPage 3absolutebuildinginspections.co.nz
Gutter/ Downpipes PVCColoursteelwith PVC downpipesSub floor / FoundationsConcrete floor and foundations to garage ,timber subfloor on tanapiles to remainder ofhome ( subfloor is mberInterior Lining:GibboardInterior Trim and Doors:Timber trim , hollow core doors!Absolute Building Inspections!Page 4absolutebuildinginspections.co.nz
!!Property SummaryHome is in good general condition for its age. There are no major visualdefects.Attached are photos of minor maintenance items (where applicable).Dwelling appears to have been built to a reasonable standard of finish , andto codes and standards applicable at time of construction.!Attached :Leak Risk ProfileLeak Detection ReportDetailed Inspection Report!!!!!!Absolute Building Inspections!Page 5absolutebuildinginspections.co.nz
!Leak Risk AssessmentNumber of Storeys1Light Reflective Value of Exterior PaintLightYesMonolithic Cladding With no cavityAluminium joineryNoxxxxTimber joineryxHead flashingsxSill flashingsxVertical flashingxFlat roofxPitched roofxInternal guttersxExternal guttersxGutter overflows installedxFlush eavesxEaves overhang:Less than 600mm(approximately)600mm or greaterXXxParapet wallsxParapet walls with metal cap flashings or similarxAbsolute BuildingFixingsInspectionsthrough!Unknowncladding zx
Cavity systemxTreated timber framingxUntreated timber framingxExpansion jointsxPlastered onto groundxDeck over living areasxWaterproofing membrane: Butynol; torch on; otherxDeck tiled overxSolid handrailxMetal cap flashings or similar to handrailnaAdequate fall to top of handrailnaBalustradingnaBalustrading fixed through top of waterproofingmembranenaDeck level adequately below house floor levelxGround level adequately below house floor levelx!Risk Level ScaleLowAbsolute Building Inspections!ModerateHighPage 7Very Highabsolutebuildinginspections.co.nz
This scale relates to the number of high risk details incorporated into the construction of the house, and maynot be a reflection of the present structural condition of the house. This scale needs to be read in conjunctionwith the full report.Highlighted areas denote those aspects of construction which are of high risk. Please note if theseareas are “ticked”!Moisture Detection ReportMoisture readings taken utilizing non-intrusive TroTec T650 moisture and humidity meter.Readings taken over and under all windows and doors and includes ceiling /midfloor /bathroom /basement /wet areas readings as detailed below. Risk profile report is alsoattached showing risk profile of construction.!!Absolute Building Inspections!Page 8absolutebuildinginspections.co.nz
Moisture readings using Trotec T650Display (Digit)Building Material Moisture Range1-40Dry40-80Damp80 digitsWet!These readings are indicative only. Further intrusive destructive testing may be required to examinefurther if readings show damp or wet material(s).All readings taken over and under all windows and doors. Wet areas – toilet, laundry,kitchen and bathroom also tested.!THERE WERE NO ELEVATED MOISTURE READINGS TAKEN DURING LEAK DETECTIONSURVEY TO EXTERIOR WALLS OF HOME, APART FROM MINOR LEAK AT BACK OF TOILET –PROBABLY FROM LEAKING OVERFLOW PIPE. .REMAINDER OF DWELLING PRESENTED AS DRY AND WARM WITH NO PHYSICAL SIGNS OFLEAK INTRUSION THROUGH BUILDING ENVELOPE.Figure 1:MINOR LEAK BEHIND TOILET , RECOMMEND FURTHER INVESTIGATION AND REPLACEMENT OF TOILET IFNECESSAREY.Absolute Building Inspections!Page 9absolutebuildinginspections.co.nz
!Absolute Building Inspections!Page 10absolutebuildinginspections.co.nz
Checklist - ExteriorItems/ComponentsPolystyreneOK Not OkRequiresFurtherInvestigationComments / FollowUpXSide of ranchslider at frontdeck needs re-sealing tomaintain weathertightness .image 1xCedar weatherboards to baywindow area requiresscribers fitted to sides ofwindows . Image 2Fibre –cements SoffitsOther wall coverGround coverWalkwayDrivewayPorchPorch stairsDeckDeck stairsStairsGutters and downspoutsExterior lightsGarageOther!!Absolute Building InspectionsPage 11absolutebuildinginspections.co.nz
Exterior images overleaf Absolute Building Inspections!Page 12absolutebuildinginspections.co.nz
Image 1Image 2Figure 2:subfloor is in goodcondition and is insulated and dry.Image 3Image 4Image 5Image 6Images - ExteriorAbsolute Building Inspections!Page 13absolutebuildinginspections.co.nz
Checklist - RoofRequiresFurtherOK Not OkInvestigationItems/ComponentsComments / FollowUpRoofing is in goodconditionConcrete TileChimneyFlashingVentsRoofspace is in goodcondition and has beeninsulated.OtherImage 1Image 2!Absolute Building Inspections!Page 14absolutebuildinginspections.co.nz
Checklist - EntryItems/ComponentsRequiresFurtherOK Not OkInvestigationComments / FollowUpDoor stepDoor window and screenxRanchslider needs sealingat right side to sealcladdingDoorWeatherstrippingDoor frameHardware (locks, hinges)MailboxDoorbellOtherImage 1!Absolute Building Inspections!Page 15absolutebuildinginspections.co.nz
!!!!Absolute Building Inspections!Page 16absolutebuildinginspections.co.nz
Checklist - HallwaysItems/ComponentsRequiresFurtherOK Not OkInvestigationComments / FollowUpWallsFloorTrimElectricalImage 1!!!!!Absolute Building Inspections!!Page 17absolutebuildinginspections.co.nz
Checklist - KitchenItems/ComponentsRequiresFurtherOK Not OkInvestigationComments / FollowUpCeilingWallsFloorTrimWall cabinetsCounter and cabinets belowXSinkLoose kitchen tap needstightening to sinkElectricalStoveExhaust fanHeat outletWindow/lock/screen/weatherstripOtherImage 1Absolute Building Inspections!Page 18absolutebuildinginspections.co.nz
!!!!Absolute Building Inspections!Page 19absolutebuildinginspections.co.nz
Checklist – Living Room/Dining /LoungeRequiresFurtherComments / FollowOK Not dow/lock/screen/weatherstipCeilingCable/phone jacksThermostatHeat outletBack doorElectricalotherImage 1Absolute Building Inspections!Image 2Page 20absolutebuildinginspections.co.nz
!Absolute Building Inspections!Page 21absolutebuildinginspections.co.nz
Checklist – Family BathroomItems/ComponentsRequiresFurtherOK Not OkInvestigationComments / FollowUpWallsFloorTrimDoor/lockCabinetSinkTowel RailsElectrical (inc. fan)Window/lock/screen/weatherstripxBroken windowcatchBath tubBathtub caulkingShowerImage 1Absolute Building Inspections!Page 22absolutebuildinginspections.co.nz
!!Absolute Building Inspections!Page 23absolutebuildinginspections.co.nz
Checklist – Master BedroomItems/ComponentsRequiresFurtherOK Not OkInvestigationComments / /weatherstripElectricalImage 1!!!Absolute Building Inspections!!Page 24absolutebuildinginspections.co.nz
!!Absolute Building Inspections!Page 25absolutebuildinginspections.co.nz
Checklist – Bedroom 2Items/ComponentsRequiresFurtherOK Not OkInvestigationComments / /weatherstripElectricalImage 1!!Absolute Building Inspections!!Page 26absolutebuildinginspections.co.nz
!!!Absolute Building Inspections!Page 27absolutebuildinginspections.co.nz
Checklist –Bedroom 3Items/ComponentsRequiresFurtherOK Not OkInvestigationComments / /weatherstripElectricalImage 1!!!Absolute Building Inspections!Page 28absolutebuildinginspections.co.nz
!!!!Absolute Building Inspections!Page 29absolutebuildinginspections.co.nz
Checklist – Separate toiletRequiresFurtherOK Not OkInvestigationItems/ComponentsToiletWallsComments / FollowUpxxPossible leak from overflowpipexxLeak from toilet needsrepair , may be easier toreplace whole toilet.FloorTrimDoor/lockotherImage 1Image 2!!!Absolute Building Inspections!!Page 30absolutebuildinginspections.co.nz
Checklist – LaundryItems/ComponentsRequiresFurtherOK Not OkInvestigationComments / FollowUpWallsFloorElectricalTubImage 1!!!!!Absolute Building Inspections!!Page 31absolutebuildinginspections.co.nz
!Absolute Building Inspections!Page 32absolutebuildinginspections.co.nz
Checklist – GeneralRequiresFurtherOK Not OkInvestigationItems/ComponentsComments / FollowUpPlumbingVisually OKElectricalVisually OKGarageUsual scrapes and marks ongarage walls/ceilings!Image 1Image 2Image 3!Absolute Building Inspections!Page 33absolutebuildinginspections.co.nz
Terms & ConditionsTerms and conditions applicable to inspectionreports prepared by Absolute Building InspectionsLimited (ABI)These terms and conditions apply to the inspection undertaken by ABI and the Inspection Report to whichthese terms and conditions apply. Inspections are undertaken by ABI in accordance with ResidentialProperty Inspection Standard NZS 4306:2005.Purpose of Inspection and ScopeThe inspection report prepared by ABI to which these terms and conditions apply (Inspection Report) isprepared for the client to whom the Inspection report is addressed (Client), and is based on an above groundvisual non-invasive inspection of the building or dwelling to which the Inspection Report relates (building).The Inspection Report has been prepared to provide general comments on the condition of the componentsof the building at the time of the inspection only. The Inspection Report and the inspection are subject toany express instructions received from the Client. The Inspection Report is not a specific structural survey,engineer’s report, weather tightness inspection or any form of guarantee or warranty as to the fitness of thebuilding. If the Client requires a structural survey, engineer’s report, weather tightness inspection or otherinspection from a third party specialist, ABI can assist with arranging such specialist third party inspectionupon request.As the purpose of this inspection was to assess the general condition of the building based on a limitedvisual inspection described below, the inspection may not identify all past, present or future defects.Descriptions in the Inspection Report of systems or appliances relate to the existence of such systems orappliances only and not the adequacy or life expectancy of such systems or appliances. Any area orcomponent of the building or any item or system not specifically identified in this report as having beeninspected was not included in the scope of the inspection.The Client accepts that ABI will not detect some faults because the fault only occurs intermittently; part ofthe building has not been used for a while and the fault usually occurs after regular use (or detection of thefault would only occur after regular use); the type of weather that would normally reveal the fault is notprevailing at, or around, the time of the inspection; the fault has been deliberately concealed; furnishing areobscuring the fault (see below); ABI has been given incorrect information by the Client, the vendor (if any),the real estate consultant, or another person; and/or the fault is/was not apparent on a visual inspection.Visual InspectionWhile all care and effort is taken to discover and record irregularities and defects in the building at the timeofAbsolutethe inspection,visualinspection only. DueBuilding InspectionInspections Reports are based on aPage34above-ground non-invasiveabsolutebuildinginspections.co.nz!
to the size, complexity and hidden nature of construction, irregularities and defects may not always byvisible at the time of the inspection. ABI accepts no responsibility or liability for an omission in theinspection or the Inspection Report related to defects or irregularities which are not reasonably visible at thetime of the inspection or which relate to components of the building which are below ground. The Clientaccepts that the visual inspection is limited to those areas of the building which are reasonably and safelyaccessible at the time of the inspection. ABI has not opened up, uncovered or dismantled any part of thebuilding part of the inspection or undertaken any internal inspection of the building. The inspection did notinclude any areas or components which were concealed or closed in behind finished surfaces (such asplumbing, drainage, heating, framing, ventilation, insulation or wiring) or which required the moving ofanything which impeded access or limited visibility (such as floor covering, furniture, appliances, personalproperty, vehicles, vegetation, debris or soil). ABI did not move occupier-owned items for the purpose ofundertaking the inspection. ABI is not responsible for inspecting, and the inspection will not cover, any partof the building or property to which access is not reasonably and safely available to carry out a visualinspection. This may include roofs, subfloor areas and ceiling cavities. High, constricted or dangerous areascannot be inspected if in conflict with Occupational Safety and Health Regulations.Product names, materials and systems are generalized to help in reading and understanding the inspectionReport. All materials and systems are assumed to be standard typical construction or materials when notable to be fully investigated (whether for the reasons stated above or for any other reason).Compliance with Statute Regulations, Territorial or Other RelevantAuthoritiesUnless otherwise stated, ABI has not and will not make any inquiries or undertake any inspection of any thirdparty, territorial or other relevant records in respect of the building. The Inspection Report does not replaceand is not intended to replace a council issued Land Information Memorandum or Council file search. ABIrecommends a Land Information Memorandum report is obtained and Council file search conducted. If theInspection Report contains any information obtained from the Council, then such information in only asaccurate as the Council information on which such information is based. ABI accepts no responsibility forany error or omission in such information as a result of inaccurate Council records.ABI makes no representation that the building complies with requirement of any legislation (including anyact, regulation, by-laws, etc), including but not limited to the Building Act 2004, Health and Safety inEmployment Act 1992, Fire Safety and Evacuation of Building Regulations 2006 or the Disabled PersonsCommunity Welfare Act 1975. The Inspection Report is not a site or environmental report and ABI makes norepresentation as to the existence of or absence of any “contaminant” (as that term is defined in the Resourcemanagement Act) or any “hazard” (as that term is defined in the Health and Safety in Employment Act) in thebuilding or property.Title and BoundariesABI has not undertaken a search of the title to the property, or a survey of the property and assumes noresponsibility in connection with such matters. Unless otherwise stated it is assumed that all improvementslie within the title boundaries.Absolute Building Inspections!Page 35absolutebuildinginspections.co.nz
Not a Guarantee or WarrantyABI does not guarantee or warrant the work of any contractor or service, or the integrity of any product,appliance or fixture, natural or processed or any building system or cladding system applied. The InspectionReport is not a guarantee or warranty as to the state of the building.!!Publication and UseNeither the whole nor any part of the Inspection Report or any other report (whether verbal or written) orany reference to this Inspection Report or any such other report may be: included in published document,circular or statement, whether hardcopy or electronic; transferred to any person other than the Client; ordistributed or sold, in each case without first obtaining the written approval of ABI. The Inspection Report isnot to be used in any litigation except with the prior written approval of ABI.ABI’s ResponsibilityABI accepts no liability in relation to the inspection or the Inspection Report to any person other than theClient. ABI will not be held responsible for any damage to the building arising from ABI’s inspection.DisputesShould any dispute arise as a result of the inspection or Inspection Report, it must be submitted to ABI inwriting immediately. The Client agrees that in the event of a dispute, the contents of the Inspection Reportmay not be used to satisfy any terms of a sale and purchase agreement until the disagreement/dispute hasbeen resolved. The Client agrees that if, after raising a dispute, the Client uses the inspection or InspectionReport to make an unconditional offer or confirm a sale and purchase agreement, the Client shall be deemedto have waived all rights to continue with the dispute, and/or raise any future dispute or claim against ABI.In the event of a claim/dispute regarding damage to a building, the Client will allow ABI to investigate theclaim prior to any repairs to the building being undertaken or completed. The Client agrees that if the Clientdoes not allow ABI to investigate the claim of damage before any repairs are carried out the Client shall bedeemed to have waived the Client’s rights to continue with and/or make any future claim against ABI. In theevent of any dispute, the Client agrees not to disturb, repair, or attempt to repair anything that mayconstitute evidence relating to the dispute, except in the case of an emergency.Limitation of LiabilityDirectors and employees of ABI shall not be liable to the Client for any activity undertaken by ABI. Subject toany statutory provisions, if ABI becomes liable to the Client, for any reason, for any loss, damage, harm orinjury in any way connected with the inspection Report, ABI’s liability shall be limited to a sum not exceedingthe cost of the inspection and the Inspection Report. ABI will not be liable to the Client for anyconsequential or special loss of whatever nature suffered by the Client or any other person injured and theAbsolute Building InspectionsPage 36absolutebuildinginspections.co.nzClient indemnifies ABI in respect of any claims concerning any such loss.!
GeneralNothing contained in these terms and conditions shall be deemed to exclude or restrict any rights orremedies that the Client may have under the Fair Trading Act 1986 or the Consumer Guarantees Act 1993 orotherwise at law. If any provision in these terms and conditions is illegal, invalid or unenforceable, suchprovision shall be deemed to be excluded or read down to the extent necessary to make the provision legal,valid or enforceable, and the remaining provisions shall not be affected.!Absolute Building Inspections!Page 37absolutebuildinginspections.co.nz
!CERTIFICATE OF PROPERTY INSPECTIONIn accordance with NZ Standard 4306:2005Date :9/04/2015Client : Matt reidSite Address : 158b Kitchener Rd PukekoheProperty Inspector : John Le ProuCompany : Absolute Building Inspections LtdPosition : DirectorDate Of Inspection : 9/04/2015The following areas have been inspected :A: Site C : Exterior D : Roof Exterior E : Roof Space F : InteriorG : Services H : SubfloorANY LIMITATIONS TO THE COVERAGE OF THE INSPECTION ARE DETAILED IN THE WRITTEN REPORTCERTIFICATEI hereby certify that I have carried out the PROPERTY INSPECTION of the site at the above addressin accordance with NZS 4306:2005 Residential Property Inspection - and I am competent toundertake this inspection.Signature :JohnleprouAn inspection carried out in accordance with NZS4306:2005 is not a statement that a propertycomplies with the requirements of any act , regulation or bylaw , nor is the report a warrantyagainst any problems developing after the date of the report.Refer NZS4306:2005 for full details!Absolute Building Inspections!!!! 38Pageabsolutebuildinginspections.co.nz
!!!Your ReportThank you for choosingAbsolute Building Inspections!!Visit us te Building Inspections!Page 39absolutebuildinginspections.co.nz
the real estate consultant, or another person; and/or the fault is/was not apparent on a visual inspection. Visual Inspection While all care and effort is taken to discover and record irregularities and defects in the building at the time of the inspection, Inspection Reports are based on a visual above-ground non-invasive inspection only. Due !
