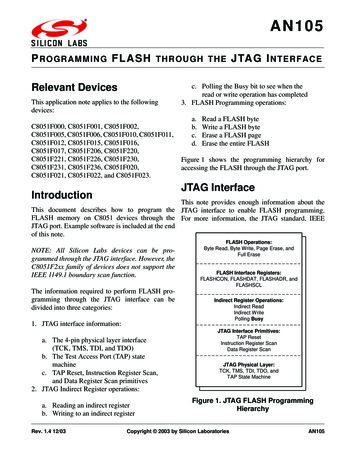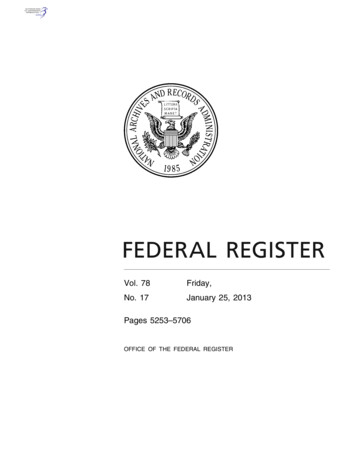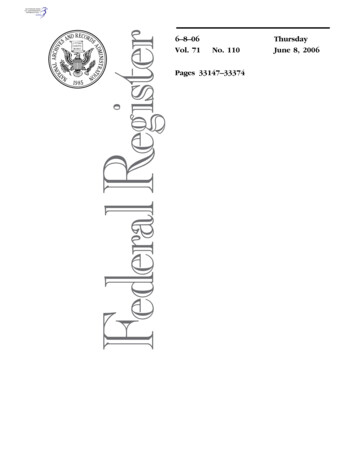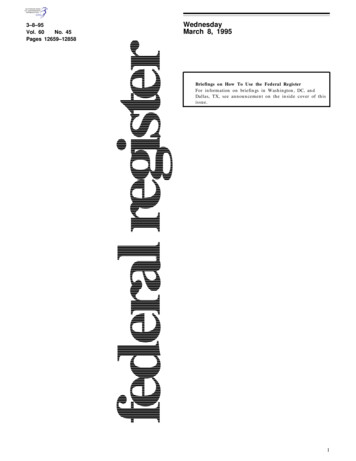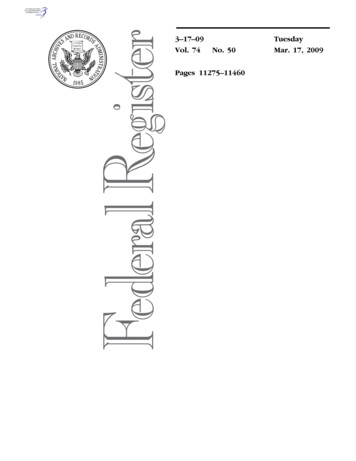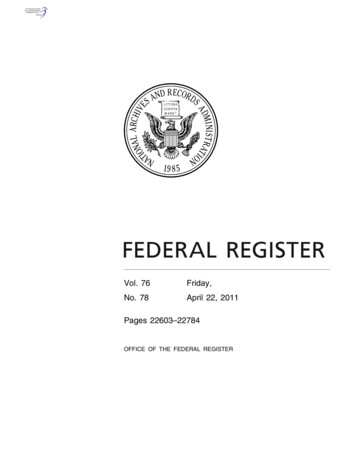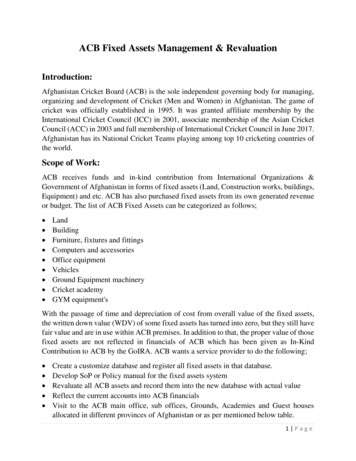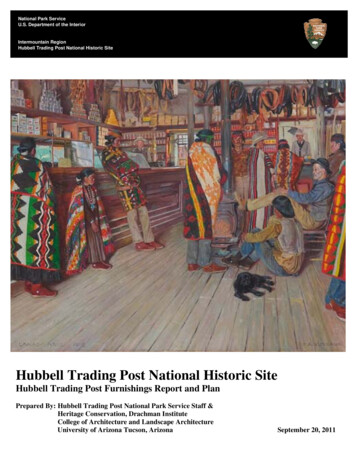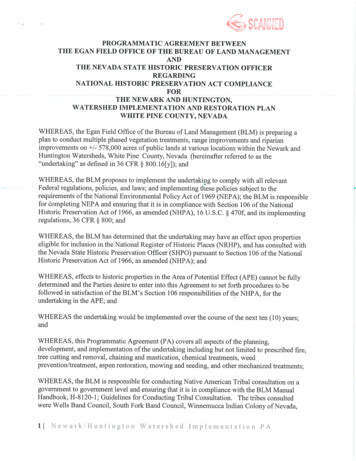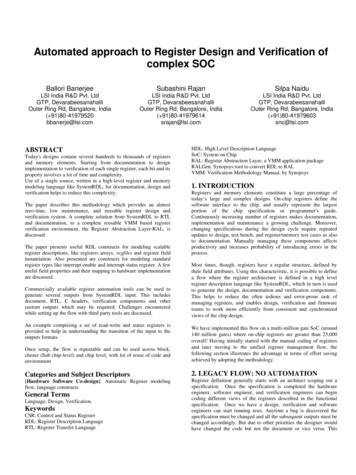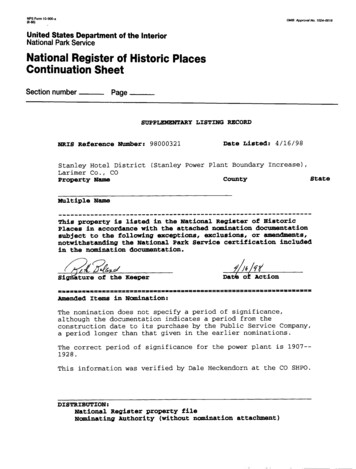
Transcription
NPSForm10-900-a(8-86)QMS Approval No. 1024-0018United States Department of the InteriorNational Park ServiceNational Register of Historic PlacesContinuation SheetSection number PageSUPPLEMENTARY LISTING RECORDNRIS Reference Number: 98000321Date Listed: 4/16/98Stanley Hotel District (Stanley Power Plant Boundary Increase),Larimer Co., COProperty NameCountyStateMultiple NameThis property is listed in the National Register of HistoricPlaces in accordance with the attached nomination documentationsubject to the following exceptions, exclusions, or amendments,notwithstanding the National Park Service certification includedin the nomination documentation.Signature of the KeeperDat4 of ActionAmended Items in Nomination:The nomination does not specify a period of significance,although the documentation indicates a period from theconstruction date to its purchase by the Public Service Company,a period longer than that given in the earlier nominations.The correct period of significance for the power plant is 1907-1928.This information was verified by Dale Heckendorn at the CO SHPO.DISTRIBUTION:National Register property fileNominating Authority (without nomination attachment)
NPS Form 1040O*OMB AfpmH No. 10244018United States Department of the InteriorNational Park ServiceNational Register of Historic PlacesContinuation SheetSection number PageStanley Hotel District (Stanley Power Plant Boundary Increase)Larimer County98000321COLORADO4. National Park Service CertificationI hereby certify that the property is:Entered in the National RegisterSignature of KeeperDate of Action
NFS Form 10-900a(Rev. 8/86)OMB No. 1024-0018United States Department of the InteriorNational Park ServiceNational Register of Historic PlacesContinuation SheetSection number 1, 2. 3, 5Page J %\,Hotel District\ g err1fner County, ColoradoThese continuation sheets expand the Stanley Hotel District to include a 2.3 acre non-contiguousarea containing the Stanley Power Plant. This expansion results in a boundary increase; additionalresources; and an additional area of significance. The information below relates only to the landand resources within the non-contiguous boundaries forming the expanded district.NAME OF PROPERTYOther names/site numberStanley Power Plant; Fall River Hydroelectric Plant; 5LR2164LOCATIONFish Hatchery Rd. at Fall River, 600 ft. east of Rocky Mountain National ParkEstes Park vicinityColorado Code COLarimer County County Code 06980517STATE/FEDERAL AGENCY CERTIFICATIONAs the designated authority under the National Historic Preservation Act, as amended, I hereby certify that this[X] nomination [ ] request for determination of eligibility meets the documentation standards for registering properties in theNational Register of Historic Places and meets the procedural and professional requirements set forth in 36 CFR Part 60.In my opinion, the property [X] meets [ ] does not meet the National Register criteria. I recommend that this property beconsidered significant [X] nationally [ ] statewide [ ] locally. ([ ] See continuation sheet for additional comments.)Signature fit certifying official/Title ate/Historic Preservation Office. Colorado Historical SocietyState-Or Federal agency and bureauCLASSIFICATIONOwnership of PropertyPublic-local
NFS Form 10-900a(Rev. 8/86)0MB No. 1024-0018United States Department of the InteriorNational Park ServiceNational Register of Historic PlacesContinuation SheetSection number 5, 6, 7Page 2Stanley Hotel DistrictLarimer County, ColoradoNumber of Resources within Property(Do not count previously listed 0sites00structures00objects21TotalNumber of contributing resources previously listed in the National Register.11FUNCTION OR USEHistoric FunctionsPublic worksIndustryCurrent FunctionsVacant/Not in useDESCRIPTIONArchitectural ClassificationLATE VICTORIANOther: Edwardian
NPS Form 10-900a(Rev. 8/86)OMB No. 1024-0018United States Department of the InteriorNational Park ServiceNational Register of Historic PlacesContinuation SheetSection number 7Page 3Stanley Hotel DistrictLarimer County, oodWoodAsphaltBrickStoneNARRATIVE DESCRIPTIONThe Stanley Power Plant and two associated cottages are located on a flat terrace about 10-15 feetabove and 30 feet west of the east-flowing Fall River. They are about three miles northwest of theTown of Estes Park, three and one-half miles from the Stanley Hotel complex, and 600 feet east ofthe eastern boundary of Rocky Mountain National Park. The area can be characterized as ponderosapark land in the Montane Forest life zone, with ponderosa pine, Douglas fir, lodgepole pine, aspen,cinquefoil, bedstraw, currents, and grasses. Willows, mountain birch and other water-loving shrubscan be found along the Fall River. Fauna in the valley and vicinity includes the usual Montaneanimals: bighorn sheep, bear, mule deer, elk, mountain lion, coyote, numerous rodents and smallermammals, several varieties of birds, and some reptile and amphibians.Water for the penstocks to drive the turbines flowed from Fall River through buried 30 inch steelpipes from a dam and diversion structure at Cascade Lake. The pipeline was originally constructedby Pieter Hondius and F.L. Clerc across land then owned by Hondius. Hondius deeded the"Hondius-Cascade" pipeline and right-of-way to the Estes Park Light and Power Company inNovember of 1908. The original dam, diversion structure, and pipeline were built by P.O. Stanleyas part of the construction of his hotel northeast of Estes Park.Cascade Lake is located some 5,300 feet up river from the plant, and within the boundaries ofRocky Mountain National Park. The dam was enlarged to 17 feet high and otherwise improved toform a concrete gravity dam and reservoir in 1923. The original log crib diversion dam wasdestroyed by the Lawn Lake Flood of 1982, but rebuilt using concrete in 1988.The elevation of the Lake at 8472 feet allowed the pipeline to produce a static head of 400 feet witha dynamic head of 360 feet at the power plant. Maximum flow through the 30 inch pipe is 40 cubicfeet per second. Water is also diverted from the penstock for the Fall River Water Treatment Plantconstructed about 300 feet east of the hydro plant in 1959 by and for the Town of Estes Park.
NPS Form 10-900a(Rev. 8/86)OMB No. 1024-0018United States Department of the InteriorNational Park ServiceNational Register of Historic PlacesContinuation SheetSection number 7Stanley Hotel DistrictLarimer County, ColoradoPage 4SITE MAPStanley Power PlantFigure 1Garage (destroyed in1982 Lawn Lake flood)ContributingCottage #1Dirt Access Road8080contourline'contourCottaae#2 (noncontributinaPlantContributingFall RiverApproximate scale: 1" 200'
NFS Form 10-900a(Rev. 8/86)OMB No. 1024-0018United States Department of the InteriorNational Park ServiceNational Register of Historic PlacesContinuation SheetSection number 7Page 5Stanley Hotel DistrictLarimer County, ColoradoSTANLEY POWER PLANT HYDROELECTRIC COMPLEXThe Stanley Power Plant complex consists of three buildings: the Hydroelectric Plant and twoOperator's Cottages. Originally the site also contained a two-car garage. The 1982 Lawn LakeFlood destroyed the garage.Hydroelectric BuildingExterior DescriptionThe one story woodframe hydroelectric plant houses turbines and generators for the production ofelectricity. The building sits in a natural ponderosa pine landscape adjacent and parallel to theeastern bank of the Fall River. The structure has been stabilized and sealed against weatherfollowing the Lawn Lake Flood of 1982.Freelan Oscar Stanley or someone in his employment most likely served as architect and builder.The structure has been modified three, or possibly four, times since the first main room wasconstructed in 1907. The suggested dates given below for the modifications are taken from historicalsources (Buchholtz 1983, Jacobson 1996), and a Public Service Company of Colorado map of "PlantGrounds of the Estes Park Hydro Plant" dated September 1, 1929. All additions maintained thearchitectural style of the original building.The present building is about 63 feet long (north-south) by 47 feet wide, about 1,690 square feet inactual floor area. The structure originally consisted of the main room built in 1907 to house the Hugturbine and generator. A 20- by 12-foot addition was made along the western side of the main roombetween 1907 and 1919 to house a diesel generator. A room measuring 15 by 15 feet was added tothe northwest corner of the main room sometime before 1919 to house the Worthington turbine andgenerator. After 1929, this room was expanded to the south some 25 feet, and the west side of thefirst 12-foot wide diesel generator room was also extended outward four feet to make for acontinuous wall in a room 16 feet in width. This expansion was made in order to house a largerdiesel generator.Inspection of the ceiling and concrete floor along the west wall suggests that the 4-foot addition mayactually constitute a fourth modification of the structure, i.e., the width of the first diesel generatorroom and the southern expansion was originally 12 feet. The horizontal distance in the slope of theceiling added to the original diesel also reflects this expansion.
NPS Form 10-900a(Rev. 8/86)0MB No. 1024-0018United States Department of the InteriorNational Park ServiceNational Register of Historic PlacesContinuation SheetSection number 7Page 6Stanley Hotel DistrictLarimer County, ColoradoSKETCH PLANHydorelectric Plant BuildingFigure 2 «Sec!
NPS Form 10-900a(Rev. 8/86)0MB No. 1024-0018United States Department of the InteriorNational Park ServiceNational Register of Historic PlacesContinuation SheetSection number 7Page 7Stanley Hotel DistrictLarimer County, ColoradoThe foundation of the entire structure, including all additions, is of poured concrete with somecobble veneer. Wall construction is by wood frame (2x6s) with the exterior covered withhorizontally laid 6 inch overlapping novelty siding painted yellow. Peeling paint on the southelevation, and on the Operator's Cottage, suggest the original color may have been light green. Theoriginal north wall of the main room and the west, north, and east walls of the northern addition forthe Worthington generator were destroyed in the 1982 flood and now consist of 2x6 framing coveredexternally with plywood panels.The roof of the original main room is flat and covered with rolled asphalt. The roof over theoriginal portion of the diesel generator room is also flat and in line with the original roof of themain room about 10 feet above the present floor. The roof (and the ceiling) over the last expansionof the diesel generator room was raised to a height of about 15 feet above the present floor level.The exterior roof-wall junctures are finished with a cornice/frieze/architrave entablature and paintedwhite. The roof was covered with snow at the time of recording, but it is likely that it is coveredwith rolled asphalt. A stove pipe is located in the ceiling in the northwest corner of the main roomindicating the location of a wood burning stove. Heat is now provided by a modern natural gasheater suspended from the ceiling near the old stove pipe.The east elevation of the diesel room contains a tall multi-light sash window covered by a woodpanel. This window, like all the other windows in the building, is wood framed. Double wood doorsprovide access to the diesel room. The east elevation of the of the main room contains a centeredwood door flanked on each side by a small four-over-four double-hung sash windows. Woodmolding surrounds these elements and is topped by a panel containing the words, "Town of EstesPark Power Plant." The east elevation of the Worthington room is without fenestration. Long-timeresident Frank Hix recalls pairs of 9-over-9 windows in each of the three destroyed walls of theWorthington generator room.The north elevation of the main room and the Worthington room are without fenestration. Thenorth elevation of the diesel room contains a pedestrian door opening sealed with a plywood paneland a six-over-twelve double-hung sash.The west elevation of the Worthington room is without fenestration. The west elevation of the firstdiesel room contains a six-over-twelve window and the diesel room addition contains a pair ofdouble six-over-twelve windows.The south elevation of the diesel room contains a double six-over-twelve window and the southelevation of the main room contains a nine-over-six window with the upper portion opening inhopper fashion.
NFS Form 10-900a(Rev. 8/86)OMB No. 1024-0018United States Department of the InteriorNational Park ServiceNational Register of Historic PlacesContinuation SheetSection number 7Page 8Stanley Hotel DistrictLarimer County, ColoradoInterior DescriptionThe building contains two original turbines, generators and controls: a Hug in the original 1907main room, and a Wormington in a ca. 1919 addition to the north. An original diesel poweredgenerator rests in an addition built between ca. 1907 and 1919 on the west side of the originalstructure.Main Room - Original Plant and TurbineThe main room, or center portion, of the hydroelectric plant was constructed in 1907. The mainroom contains Unit #1, a Western Electric Synchronous Generator, 200 kW/2400 V unit operatingat 600 RPM, driven by a water-powered Hug impulse turbine (horizontal) with 400 feet of statichead, 4 foot diameter, and having an efficiency of 60 percent. The original slate and marbleswitchboards and brass instruments used to control the generators are located near the southern wallof the main room. The walls of the interior of the main room are lath and plaster and are paintedwhite. Two six panel unglazed doors on the west wall open into the diesel room. The northwestdoor near the location of a boarded-up window is non-operating and may have been the originaldoor leading to the first diesel generator room. This door has a non-operating single pane transomwindow. The second door leads into the present diesel room A similar six panel door can be foundon the entrance to a small toilet located in the southeast corner of the main room.Diesel RoomFirst Diesel Powered Electric GeneratorBecause of the low water flow during the winter months, Stanley constructed a room to the west ofthe main room to house a diesel electric generator. This, the first diesel room, was constructedsomewhere between 1907 and 1919. Unit #2 consists of a single vertical cylinder Fairbanks Morsereciprocating diesel engine driving a directly connected horizontal shaft Fairbanks Morse electricgenerator rated at 25 kilowatts. A pipe running through the concrete floor diverts the diesel exhaustto the west toward the river.West Addition and Second Diesel GeneratorA large addition was made to the original diesel room on the west side of the main room in order tohouse a second diesel generator, Unit #4. This generator was added because the Hug and FairbanksMorse diesel were not able to meet the increasing electrical needs during the fall and winter months.The exhaust for this six cylinder diesel engine of unknown manufacture is through a large diameterpipe located under the floor with an exit to the south. The type of generator associated with thisdiesel is also unknown because the diesel and generator were removed sometime between 1928 and1944 when the facility was owned by the Public Service Company of Colorado. Exposed pipes
NPS Form 10-900a(Rev. 8/86)OMB No. 1024-0018United States Department of the InteriorNational Park ServiceNational Register of Historic PlacesContinuation SheetSection number 7Page 9Stanley Hotel DistrictLarimer County, Coloradobelow floor level and exterior to the south end of the diesel room suggest the original location of thefuel tank(s) for the diesel engine(s). The poured concrete 4-foot addition on the west side of thebuilding is presently kept from collapsing by the use of cables secured within the main structure,and with temporary steel and wood posts placed under the wall. The interior walls and ceiling ofthe western extension are covered with varnished horizontally laid four inch wide tongue and groovebead board.Worthington Room - Second Turbine and GeneratorPlant managers added a second water-powered turbine and generator (Unit #3) sometime after 1919because the original Hug turbine and diesel generator (Units #1 & #2) were unable to produceenough power for the hotel and the growing town. This generator is located in a room constructedoff the northwest corner of the main room. This unit could only produce power from May throughSeptember. During the rest of the year the water in the reservoir and pipeline froze. Since the townand the Stanley Hotel were still principally occupied only during the summer, it was an effectiveshort term solution to the power shortage. Unit #3 is a General Electric Synchronous Generator680kW/2400V unit operating at 1200 RPM, as powered from a Worthington Francis Turbine(horizontal) with 400 feet of static head, 27 inch diameter, and having an efficiency of 85 percent.Operator's Cottage No. 1Cottage No. 1 is the larger of two houses built for the operator(s) of the hydroelectric plant. Thetechnology of the generators was such that constant attention was needed to insure the production ofcorrect and consistent voltage.P.O. Stanley probably built the house in 1907 at the same tune as the hydroelectric plant. Thestructure has been stabilized and sealed against weather following the Lawn Lake Flood of 1982.The cottage is a single story, woodframe, two bedroom, Edwardian style bungalow. The housemeasures 37'8" long (north-south) by 26'7" wide, 966 square feet.The cottage sits in a natural ponderosa pine landscape about fifty feet east of the Fall River and fiftyfeet northeast of the hydro plant building. The woodframe walls sit on a poured concrete foundationpainted brick red. The exterior is covered with horizontally lapped 6-inch novelty siding paintedyellow. Peeling paint revealed that a previous wall color was a light green.The roof style is a pyramidal hip with the roof-wall junctures finished with acornice/frieze/architrave entablature similar to that used on the hydroelectric plant building. Woodshingles cover the roof. A single red brick chimney is located in the center of the roof for theoriginal red brick fireplace in the living room. The chimney is now capped with a metal stove pipefor a natural gas stove placed on the hearth of the original fireplace.
NPSForm 10-900a(Rev. 8/86)0MB No. 1024-0018United States Department of the InteriorNational Park ServiceNational Register of Historic PlacesContinuation SheetSection number 7Stanley Hotel DistrictLarimer County, ColoradoPage 10SKETCH PLANOperator's Cottage No. 1Figure 3 e5-flSketch Map of interior of Operator's Cottage No. 1
NPS Form 10-900a(Rev. 8/86)OMB No. 1024-0018United States Department of the InteriorNational Park ServiceNational Register of Historic PlacesContinuation SheetSection number 7Page 11Stanley Hotel DistrictLarimer County, ColoradoThe south elevation contains a recessed front porch with tongue and groove flooring surrounded bya wood balustrade with classically turned balusters. A pair of square Tuscan columns supports theroof. The main entry door opens off the west end of the porch. The south elevation also contains abay window composed of a large picture window opening, 6 ft. wide by 4 ft. high, with four-overone double-hung corner sashes. All the other windows in the house are six-over-one double-hungwood frame sashes. Plywood panels cover all the house windows to prevent vandalism.The east elevation contains one single bedroom window and triple kitchen window. A solid wooddoor with a screen door provides access to the kitchen off a concrete stoop. The north elevationcontains two windows, one each in the bathroom and pantry. The west elevation contains a doublebedroom window and two single windows in the living room.On the interior, the kitchen includes an electric stove between the doors to the bathroom and pantry.The sink and built-in cabinet for dishes are located along the south wall. Original wood baseboards,window molding and picture rails remain throughout the house. The wall and ceilings are lath andplaster. All the present doors are solid five panel construction. Internal doors lead into the kitchen,bedrooms, bathroom, and closets. The interior is painted light green with cream colored trim.Operator's Cottage No. 2 (non-contributing)Cottage No. 2 is a woodframe, one story, two or three bedroom house set on a poured concretefoundation. Portions of the foundation have a cobble veneer. The cottage is located in a naturalponderosa pine landscape about 150 feet southeast of the hydro plant, and 100 feet east of the bankof the Fall River. Like other structures in the complex, this cottage is no longer in use and has beensealed against weather following the Lawn Lake Flood of 1982.The original building might possibly have been built by or for Stanley in 1907 when thehydroelectric plant building was constructed. However, if the building dates from 1907 one wouldexpect the window and door styles to be similar to those in Cottage No. 1. The windows and doorsdo not display the elaborate entablatures of Cottage No. 1 or those of the hydro plant, whichsuggests an original building date sometime after 1907, possibly near the 1928 date at which thePublic Service Company purchased the property. The cottage has also doubled in size after the endof the period of significance in 1929. On a 1929 Public Service site map a cottage at this location isshown measuring 12'6" by 26'6" as opposed to the current cottage dimensions of 26' by 22'6".A construction drawing titled, "Addition to Operators Cottage," produced in 1933 (on file with theTown of Estes Park) was intended for adding a kitchen, bathroom, closet and porch to the originalbuilding. The area of the proposed porch in the northwest corner of the structure now contains aroom measuring 14' by 9' of unknown construction date or function. A sloping roof extending to thewest from the peak of the original roof covers the 1933 and later additions. Although most of the
NPS Form 10-900a(Rev. 8/86)0MB No. 1024-0018United States Department of the InteriorNational Park ServiceNational Register of Historic PlacesContinuation SheetSection number 7Page 12Stanley Hotel DistrictLarimer County, Coloradoroof was covered with snow at the time of recording, it appears to be covered with red coloredthree-shingle asphalt.The 1929 site map and 1933 drawings suggest that the original size of the front gabled structure was12'6" wide by 26'6" in length, 339 square feet. The 160 square foot 1933 addition to the east sideof the structure increased the width by 10 feet and added 16 feet to the length. The external doorsfrom the kitchen and living room were adjacent to each other in the northwest corner of thebuilding. Sometime after 1933, a 126 square foot room, measuring 14 feet east-west by 9 feet wide,was added in the location of the 1933 external doors. The exterior walls are horizontallylapped 6 inch boards painted yellow. However, three different styles of boards are evident,reflecting the original construction, and the 1933 and later room additions.A single red brick chimney is located in the center of the roof for a stove or fireplace that wasprobably located in the southwest corner of the original structure. The existing cobble chimney onthe west elevation is shown on the 1933 plans. The construction drawing shows a fireplace chimneyon the north wall of the original structure. The chimney is no longer in existence and the presentexternal door and window are now located in this wall.From the 1933 drawings, it appears that the present door on the north elevation is located in whatwas originally a wall. The original door was located in the west elevation and may have beenincorporated as a door to a bedroom or relocated kitchen added sometime after 1933. A secondexterior door to the structure is now located at the western end of the north elevation.Due to the likely construction of the cottage after the period of significance, and because of thesubsequent extensive renovations and additions, Cottage No. 2 is considered a non-contributingbuilding in the district expansion.
NFS Form 10-900a(Rev. 8/86)OMB No ! 024-0018United States Department of the InteriorNational Park ServiceNational Register of Historic PlacesContinuation SheetSection number 8Page 13Stanley Hotel DistrictLarimer County, ColoradoSTATEMENT OF SIGNIFICANCEAreas of rative Statement of SignificanceThe Stanley Power Plant contributes to the significance of the Stanley Hotel District in the area ofengineering. The plant was built by or for P.O. Stanley in 1907 to provide electric power to hisStanley Hotel approximately 3.5 miles to the southeast and allowed Stanley to claim that his hotelwas the first in the nation to "heat, light and cook meals exclusively with electricity" (Buchholtz1983:122). Not only did the plant provide electric power for the hotel complex, it also providedelectric power to meet the commercial and residential needs of the town of Estes Park. Themajority of the power generating equipment in operation during Stanley's ownership of the hotelremains in the power plant.The hydroelectric plant constructed between 1907 and 1909 for the Stanley Hotel allowed tourists tothis Rocky Mountain near-wilderness site enjoy the comforts of a modern city hotel. These effortstoward modern comforts echoed Stanley's use of his patented Stanley Steamer automobiles totransport guests from the train station in Loveland to the Estes Park hostelry.In addition to the hydroelectric plant, Stanley built a sawmill in Hidden Valley (in current RockyMountain National Park) to produce the lumber for the hotel. The lumber from the steam-poweredmill was probably also used to build the hydroelectric plant and associated operator's cottages. AsStanley was a consummate business man, we may suspect that he also sold lumber to people inEstes Park.An interesting parallel is noted with the Grand Lake Lodge, constructed between 1919 and 1926 fortourists on the west side of Rocky Mountain National Park. The lodge also included its own smallhydroelectric plant for power, and a sawmill to produce lumber for the lodge.The idea for using water from the Fall River for hydroelectric purposes was apparently that of B.D. Sanborn of Greeley, Colorado, who secured the water rights in the area in 1905. Water rights onthe Fall River were sold by Pieter Hondius and F.L. Clerc to Stanley in 1908.
NFS Form 10-900a(Rev. 8/86)OMB No. 1024-0018United States Department of the InteriorNational Park ServiceNational Register of Historic PlacesContinuation SheetSection number 8Page 14Stanley Hotel DistrictLarimer County, ColoradoThe Estes Park Electric Light and Power Company was incorporated in 1908 by Stanley along withMisters MacGregor, James, Munson, and Bond, to provide the Stanley Hotel with electrical power.The plant was completed and placed in operation by 1909 and soon furnished power to localresidential customers as well as the Stanley Hotel. The Estes Park Light and Power Companybecame the Stanley Power Company sometime between 1908 and 1928.In September of 1910, Stanley began construction of the Stanley Manor near the hotel. He built themanor in order to allow for year-round occupancy, the hotel not having been not constructed forwinter use. The new manor and the expanding town of Estes Park resulted in an enlargement of thehydroelectric generating capacity with the introduction of the Fairbanks Morse diesel engine andturbine for year-round use. Sometime after 1919 Stanley installed the second-water powered turbineand generator, the Worthington unit, to further increase capacity for the hotel and the growing town.In 1928, the Stanley Power Company sold all its rights and facilities, including the Cascade dam,pipeline and water rights, to the Public Service Company of Colorado. Public Service Companyoperated the plant until 1945 when it sold the facilities to the Town of Estes Park. The Town ofEstes Park operated the plant until July 15, 1982, when damage from the Lawn Lake Flood forcedits abandonment. With the exception of a removed post-1919 diesel generator, the building containsall its Stanley-era equipment, including the two hydroelectric turbines, a small diesel poweredgenerator, and the associated electrical monitoring and switch equipment. As such, the plant is animportant resource in the Stanley Hotel District and conveys an important aspect of the hotel'soperation and the development hydroelectric power in the Estes Park area.
NPS Form 10-900a(Rev. 8/86}OMB No. 1024-0018United States Department of the interiorNational Park ServiceNational Register of Historic PlacesContinuation SheetSection number 9Page 15Stanley Hotel DistrictLarimer County, ColoradoBibliographyBuchholtz, C. W. Rocky Mountain National Park: A History. Boulder: Colorado AssociatedUniversity Press, 1983.Butler, William B. "The Fall River Hydroelectric Plant." National Park Service, Rocky MountainNational Park, 1997.Hoeft, Kathleen. "The Stanley Hotel District, Expanded." National Register of Historic PlacesRegistration Form, 1985.Jacobson, Eric R. "Town of Estes Park Hydroelectric Facility." Report to the Town of Estes Park,1996.
NFS Form 10-900a(Rev. 8/86)0MB No. 1024-0018United States Department of the InteriorNational Park ServiceNational Register of Historic PlacesContinuation SheetSection number 10Page 16Stanley Hotel DistrictLarimer County, ColoradoGEOGRAPHICAL DATAAcreage of Property2.3 acresUTM References13Zone450200Easting4472140NorthingVerbal Boundary DescriptionThe property is in PM6 T5N R73W SW 1/4 of NE 1/4 of NW 1/4 of SW 1/4 Section 16.B
the eastern boundary of Rocky Mountain National Park. The area can be characterized as ponderosa park land in the Montane Forest life zone, with ponderosa pine, Douglas fir, lodgepole pine, aspen, cinquefoil, bedstraw, currents, and grasses. Willows, mountain birch and oth
