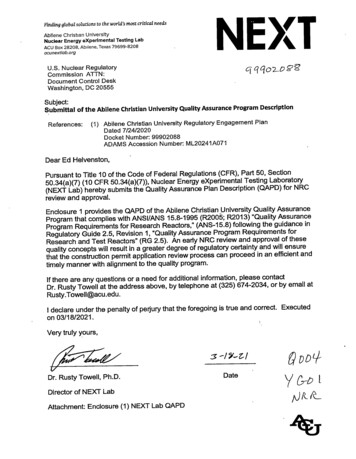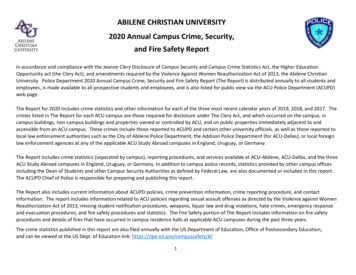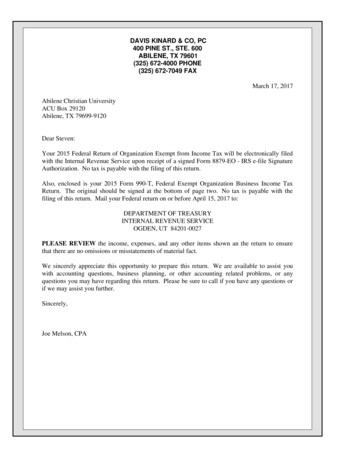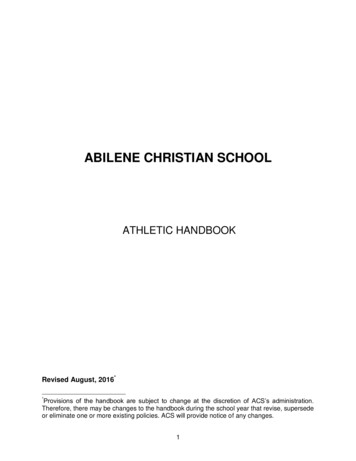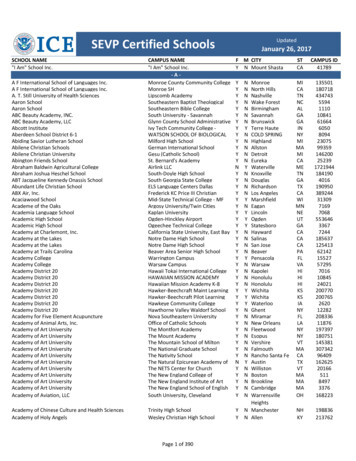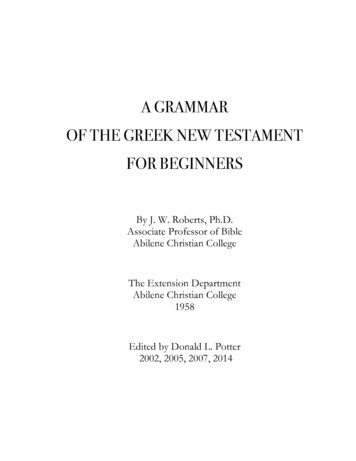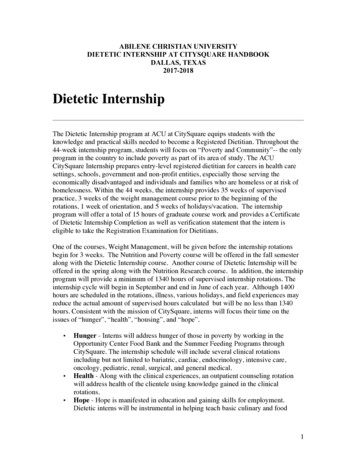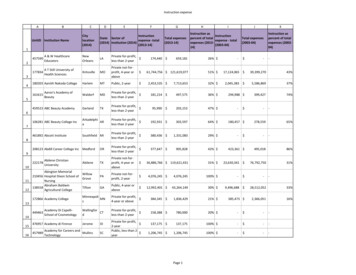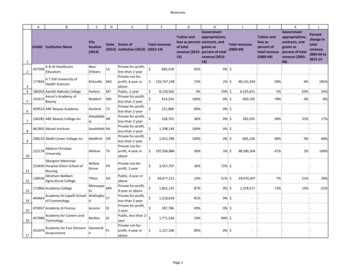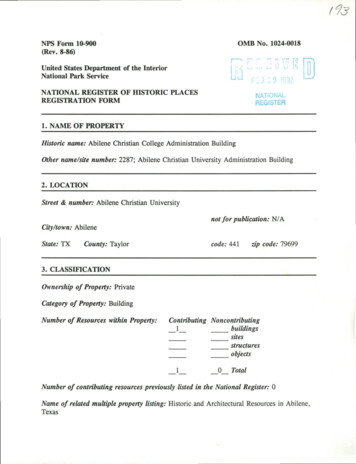
Transcription
Il3OMB No. 1024-0018NPS Form 10-900(Rev. 8-86)United States Department of the InteriorNational Park ServiceJ'-»NATIONAL REGISTER OF HISTORIC PLACESREGISTRATION FORMF" 39 1 NATIONALREGISTER1. NAME OF PROPERTYHistoric name: Abilene Christian College Administration BuildingOther name/site number: 2287; Abilene Christian University Administration Building2. LOCATIONStreet & number: Abilene Christian Universitynot f o r publication: N/ACity/town: AbileneState: TXCounty: Taylorcode: 441zip code: 796993. CLASSIFICATIONOwnership of Property: PrivateCategory of Property: BuildingNumber of Resources within esstructuresobjects0TotalNumber of contributing resources previously listed in the National Register: 0Name of related multiple property listing: Historic and Architectural Resources in Abilene,Texas
*USDI/NPS NRHP Registration FormACC Administration BuildingPage #24. STATE/FEDERAL AGENCY CERTIFICATIONAs the designated authority under the National Historic Preservation Act of 1986, asamended, I hereby certify that this x nominationrequest for determination of eligibilitymeets the documentation standards for registering properties in the National Register ofHistoric Places and meets the procedurzil and professional requirements set forth in36 CFR Part 60. In my opinion, the property x meetsdoes not meet the NationalRegister criteria.Se yC nXinniiijfbrfshS t.Signature of certifying officialDateState Historic Preservation Officer, Texas Historical CommissionState or Federal agency and bureauIn my opinion, the propertySee continuation sheet.meetsdoes not meet the National Register criteria.Signature of commenting or other officialDateState or Federal agency and bureau5. NATIONAL PARK SERVICE CERTIHCATIONI, hereby certify that this property is:/entered in the National RegisterSee continuation sheet.(bkniii fh fPueSla l -Signature of the KeeperDate of Actiondetermined eligible for theNational RegisterSee continuation sheet.determined not eligible for theNational Registerremoved from the National Registerother (explain):
*USDI/NPS NRHP Registration FormACC Administration BuildingPage #36. FUNCTION OR USEHistoric: EducationSub: CollegeCurrent: EducationSub: College7. DESCRIPTIONArchitectural Classification: Classical RevivalMaterials: foundationwallsroofotherconcretebrickasphaltcast stoneDescribe present and historic physical appearance. jc See continuation sheet.8. STATEMENT OF SIGNIFICANCECertifying official has considered the significance of this property in relation to otherproperties: locallyApplicable National Register Criteria: A and CCriteria Considerations (Exceptions) : N/AArea(s) of Significance: Education, ArchitecturePeriod(s) of Significance: 1929-1939Significant Dates: 1929; 1950sSignificam Person(s): N/ACultural Affiliation: N/AArchitect/Builder: Nichols & Campbell (architect); Seby, H.M. (contractor)State significance of property, and justify criteria, criteria considerations, and areas andperiods of significance noted above. x See continuation sheet.
NPSFornllMOO*OUB AffTAmlMO. 102*0011tM«»United States Department of the InteriorNational Park ServiceNational Register of Historic PlacesContinuation Sheet7/8Section n u m b e r5PageH i s t o r i c and A r c h i t e c t u r a l Resourceso f A b i l e n e , T a y l o r County, TexasDescription:The Administration Building at Abilene Christian University (formerly AbileneChristian College) is a massive 2-story masonry building with Classical Revival detailing. Itfaces west onto Campus Court Drive and serves as the symbolic entrance to the institution'sgrounds. Unlike most historic buildings on the university campus, the AdministrationBuilding has remained unaltered and retains much of its integrity.The Administration Building has a raised basement where the masonry work is craftedto achieve a rusticated effect. The building has a U-shaped plan with projecting side wingson the north and south ends of the front facade. These wings were part of the original planbut were not built until the 1950s. Nevertheless, they display detailing, materials andcraftsmanship that are almost identical to comparable features on the original building andare hardly discernible as additions. A 2-story, 3-bay portico with giant order Ionic columnsmarks the main entrance. The first floor bays within the portico have round arched openingsincluding the double door primary entrance. Windows within the portico's second floor, aswell as those on the remainder of the building, are paired and have multiple light woodsashes.Statement of Significance:The Administration Building at Abilene Christian University (formerly AbileneChristian College) is nominated under Criterion A in the area of Education, for its role inlocal educational efforts and is associated with the historic context "Educational Efforts inAbilene, 1881-1939." The building has served as the institution's main building, housingadministrative offices and classrooms, since its construction in 1928-29. The AdministrationBuilding is also nominated under Criterion C in the area of Architecture, as a local exampleof Classical Revival architecture as expressed in its detailing. Although major additions (theside wings) were completed in the 1950s, they are compatible both in design and scale to theoriginal building. The building is in good condition and retains its integrity.A.B. Barret, a Church of Christ evangelist from Tennessee, founded what becameAbilene Christian University in the early years of this century. The school opened in 1906and operated out of the W.H. Childers home at the northeast comer of North First andKirkwood streets. The school was officially called Childers Classical Institute; he had soldhis home and property at a discounted price for construction of the school. However, it soonwas called Abilene Christian College.
NTS Fom lOtOO*OUB ApfmmMo.102*001 United States Department of the InteriorNational Park ServiceNational Register of Historic PlacesContinuation Sheet.Section number86PageH i s t o r i c and A r c h i t e c t u r a l Resourcesof Abilene, Taylor county, TexasThe school overcame a shaky beginning and greatly expanded during the 1910s andearly 1920s. The five acre lot that served as the original campus soon proved inadequate andnew grounds were secured on the east side of town near the headquarters of John D.Simpson's Hashknife Ranch.The Administration Building was the first building erected on the new campus and alocal newspaper stated "the general contract for construction of the first of three units of theadministration building of A.C.C. on its future campus east of the city has just been awardedto H.M. Seby on a bid of 73,950. Ground for the building will be broken next Wednesday[May 30, 1928]." (Morris and Leach 1953:145). The quote suggests that the wings werepart of the original plan but were not built during the 1928-29 construction possibly due tolack of funds.The first school session on the new campus began in the fall of 1929. Since then,both the physical plant and enrollment have grown tremendously. The AdministrationBuilding remains an important symbol of the institution's success and expansion.Abilene Christian University's decision to move its campus affected Abilene'sphysical development and encouraged growth on the east side of the community. To helpfinance the move, school trustees attempted a creative and ambitious real estate promotion ofadjoining lands the college owned. The property was partitioned and sold to individuals whosubsequently erected residences. Revenues from these sales, the trustees anticipated, wouldgenerate monies for years to come; however, the scheme was largely unsuccessful due toexternal economic factors of that era. After World War II, the area was more intenselydeveloped.The Administration Building is an excellent local example of Classical Revivalarchitecture, a popular design used by academic institutions during the era. Classicalcolumns with Corinthian capitals support a full height porch that dominates the main facadeand all elevations have symmetrically balanced fenestration patterns, features typical ofclassically inspired design.
USDI/NPS NRHP Registration FormACC Administration BuildingPage #49. MAJOR BIBLIOGRAPHICAL REFERENCESx See bibliography for associated historic context.Previous documemation on file (NPS): N/Apreliminary determination of individual listing (36 CFR 67) has been requested.previously listed in the National Registerpreviously determined eligible by the National Registerdesignated a National Historic Landmarkrecorded by Historic American Buildings Survey ftrecorded by Historic American Engineering Record ttPrimary Location of Additional Data:X State historic preservation office (Texas Historical Commission)Other state agencyFederal agencyX Ij)cal govemmem (City of Abilene Planning Department)UniversityX Other -- Specify Repository: Abilene Preservation League10. GEOGRAPHICAL DATAAcreage of Property: Less than one acreUTM References: Zone Easting NorthingZone Easting NorthingA 14 433260 3592240 BCD 'Verbal Boundary Description:The boundary is indicated on the accompanying base map, see attached Continuation Sheet10-7.Boundary Justification:The boundary includes the area that has been historically associated with the property andthat retains its historic and architectural integrity.11. FORM PREPARED BY (assisted by Amy E. Dase, Historian, THC staff)Name/Title: David Moore, HistorianOrganization: Hardy Heck MooreStreet & Number: 2112 Rio GrandeCity or town: AustinDate: June 1989; January 1992Telephone: 512/478-8014State: TX Zip: 78705
OUB ApfmMHo 102*001 United States Department of the InteriorNational Park ServiceNational Register of Historic PlacesContinuation Sheet10Section numberEH i s t o r i c and A r c h i t e c t u r a l Resourcesof Abilene, Taylor County, TexasPageN. ISTH6TLucBMALL1-APMiMie TKATI N0 APMINI6TRATI 5N U I L D I N 6 ,A B - I L E N E CHKISTIAKI U N I V E K l T YABILENE, T t X A lOO'E. Nl. IfcTH
NPS form 1O00O*OUB AffimtlMo. 102*O01»United States Department of the InteriorNational Park Sen/iceNational Register of Historic PlacesContinuation SheetSection numberPHOTOSPagelPHOTOGRAPH LOGAbilene Christian College Administration BuildingAbilene Christian University CampusAbilene, Taylor County, TexasPhotographed by David MooreWinter 1989Negative with Texas Historical CommissionWest facade, camera facing eastPhotograph 1 of 48Luce HallAbilene Christian University CampusAbilene, Taylor County, TexasPhotographed by David MooreWmter 1989Negative with Texas Historical CommissionSouthwest oblique, camera facmg northeastPhotograph 2 of 48W.A.V, Cash House1302 AmarilloAbilene, Taylor County, TexasPhotographed by David MooreWinter 1989Negative with Texas Historical CommissionEast facade, camera facing westPhotograph 3 of 48House at 1127 AshAbilene, Taylor County, TexasPhotographed by David MooreWinter 1989Negative with Texas Historical CommissionSouthwest oblique, camera facing northeastPhotograph 4 of 48H i s t o r i c and A r c h i t e c t u r a l Resourcesof Abilene, Taylor County. Texas
OMi Ht nnlMo.102*001 United States Department of the InteriorNational Park ServiceNational Register of Historic PlacesContinuation SheetSection numberPageA b i l e n e MPSTEXASDate L i s t e 3092000223920002319200023592000233" tstEfiitiNro/i//r/fy1915 T a y l o r County CourthouseAbilene C h r i s t i a n College A d m i n i s t r a t i o n B u i l d i n gA b i l e n e Commercial H i s t o r i c D i s t r i c tA b i l e n e F i r e S t a t i o n No. 2A b i l e n e S t r e e t R a i l w a y Company BarnA b i l e n e and N o r t h e r n R a i l w a y Company Depot yf *- 5fabsttg„ r—A c k e r s , W i l l i a m and Mary, HouseB l a n t o n , Thomas L., House liub'staatlva Hevio*.Boyd—Hall Hous e. Caldwell H a l l &h'stantiim BevieiCash, W. A. V . , House Substantive ReviewSr./CC a s t l e , David S . , House S'ubstantivo HevieiChambers, Samuel A., HouseD a v i s , George R., HouseD i l l i n g h a m , O. D. and Ada, HouseDodd—Harkrider House SuHBtatntiVo SevlewEvans, J . W., HouseFederal Building f)h( u .stX y., *- Finley, Eugene L., House,F i r s t Presbyterian Church Substantiva EeviiiF r i t z , D a v i d C. and Docia, House JfabstMt?F u l w i l e r , W i l l i a m J . , Housegji j - Substaativ.a Eevi%iGoodloe, A l b e r t S. and Ruth, HouseRolandHGreen,igginbot h a m , A. D., HouseX House a t 1127J . G., HouseHughes, Ed S. Ash S t r e e tJones, A. T., Company WarehouseJ s t « i t l v e fievlevL a n i u s , C. A. HouseHouge.Luce H a l l&bstaatlvQ Edvle Magee, J . D., HouseM c D a n i e l , George W. and L a v i n a , HouseMcDonald H a l lMcMurry C o l l e g e A d m i n i s t r a t i o n Building tstaiitiv.Q Saviaa " M i n t e r , W i l l i a m A., HouseMotz, C h a r l e s , HouseParramore, D. D., HouseR a d f o r d , James M., Grocery Company WarehouseReading, J h u l e s , HouseR o b e r t s , Nathan J . and Nancy, HouseSacred H e a r t C a t h o l i c Church52m4 i35
NPt Fo 10W* 102*O0l»United States Department of the InteriorNational Park Sen/iceNational Register of Historic PlacesContinuation SheetSection numberPageSUPPLEMENTARY LISTING RECORDNRIS Reference Number: 92000193Date Listed:3/23/92Abilene Christian College Administration BuildingProperty NeuneTaylorcountyTXstateAbilene MPSMultiple NameThis property i s l i s t e d i n the National Register of H i s t o r i cPlaces i n accordance with the attached nomination documentationsubject to the following exceptions, exclusions, or amendments,notwithstanding the National Park Service c e r t i f i c a t i o n includedin the nomination documentation.l k Signature o f the KeeperDate o f A c t i o nAmended Items i n Nomination:Statement o f S i g n i f i c a n c e :removed.Under S i g n i f i c a n t Dates, 1950s i sThis i n f o r m a t i o n was confirmed w i t h Amy Daze of t h e Texas Stateh i s t o r i c preservation o f f i c e .DISTRIBUTION:National Register property f i l eNominating Authority (without nomination attachment)
UNITED STATES DEPARTMENT OF THE INTERIORNATIONAL PARK SERVICENATIONAL REGISTER OF HISTORIC PLACESEVALUATION/RETURN SHEETNOMINATIONREQUESTED ACTIONPROPERTYNAME:Abilene C h r i s t i a n College AdministrationMULTIPLENAME:AbileneSTATE & COUNTY:BuildingMPSTEXAS, T a y l o rDATE RECEIVED:2/19/92DATE OF 16TH DAY:3/22/92DATE OF WEEKLY L I S T :REFERENCE NUMBER:DATE OF PENDING L I S T :DATE OF 45TH DAY:3/06/924/04/9292000193NOMINATOR: STATEREASONS FOR REVIEW:APPEAL: NOTHER:NREQUEST: NDATA PROBLEM: NNPDIL:SAMPLEYCOMMENT WAIVER:ACCEPTLANDSCAPE: NPERIOD:NSLR DRAFT YLESS THAN 5 0 YEARSPROGRAM UNAPPROVEDNATIONAL:NRETURNABSTRACT/SUMMARY Jbi '' 'ceuXtREJECTDATECOMMENTS:t AJtJricaJi PSsuiuaJtnUlittLi ku. (2«nu*u.«xuW -j ,REVIEWER QLuWrftr 4(DISCIPLINE\kK inJL4DATEj/agh-zDOCUMENTATION s e eattachedcommentsY / N seeattachedSLR /NNNN
CLASSIFICATIONcountresource typeSTATE/FEDERAL AGENCY CERTIFICATIONFUNCTIONhistoric currentDESCRIPTIONarchitectural classificationmaterials.descriptive textSIGNIFICANCEPeriodAreas o f S i g n i f i c a n c e — C h e c k and j u s t i f y belowS p e c i f i c datesStatement o f S i g n i f i c a n c eBuilder/Architect( i n one paragraph) summary paragraphcompletenessclarityapplicable c r i t e r i aj u s t i f i c a t i o n o f areas checkedr e l a t i n g s i g n i f i c a n c e t o the resourcecontextrelationship of integrity t o significanceBIBLIOGRAPHYj u s t i f i c a t i o n of exceptionotherGEOGRAPHICALDATAacreageUTMsv e r b a l boundary d e s c r i p t i o nboundary j u s t i f i c a t i o nACCOMPANYING DOCUMENTATION/PRESENTATIONs k e t c h mapsUSGS mapsphotographspresentationOTHER COMMENTSQuestions c o n c e r n i n g t h i s n o m i n a t i o n may be d i r e c t e d t oPhoneSignedDate
Please refer to the map in theMultiple Property Cover Sheetfor this propertyMultiple Property Cover Sheet Reference Number:64500625
Section numbe Pagr oe f Texas Abilene, Taylor County, Description: The Administratio Buildinn g at Abilene Christian University (formerly Abilene Christian College) i massivs a 2-store y masonr buildiny g with Classical Revival detailing. It faces wes ontt o Campu Cours t Drive and serve ass the symboli entrancc teo the institution's grounds.
![INDEX [library.hsutx.edu]](/img/23/index.jpg)
