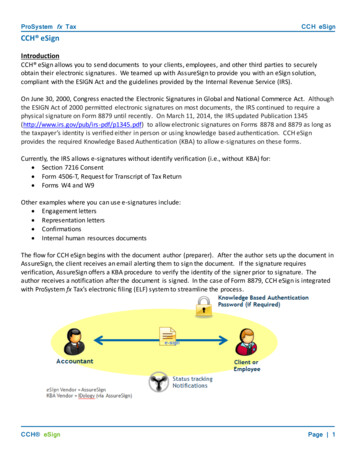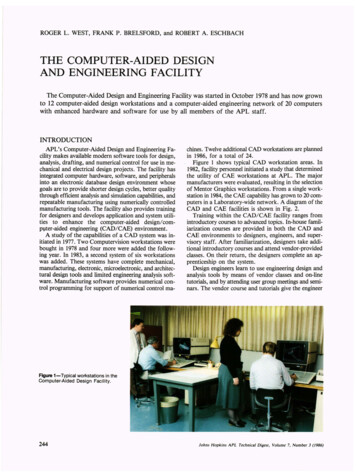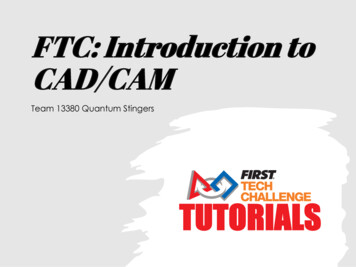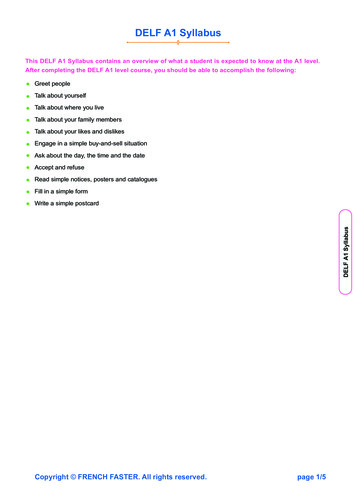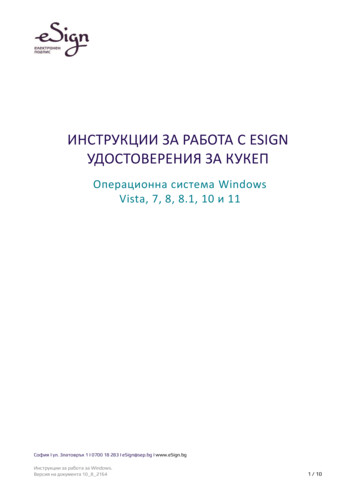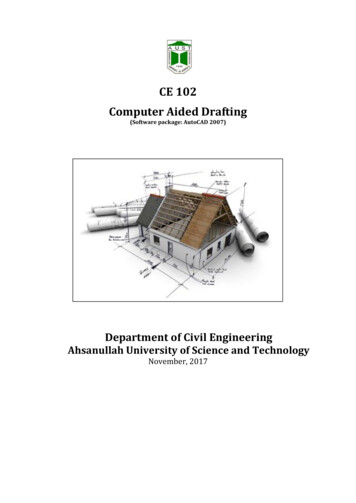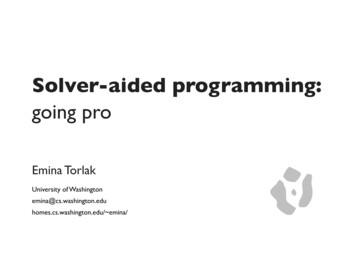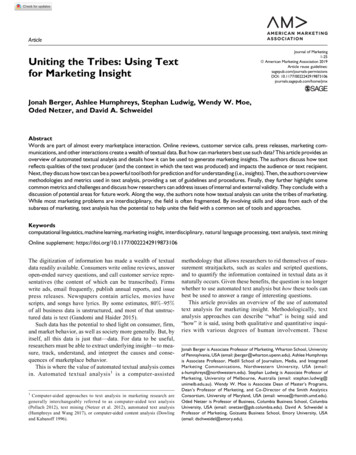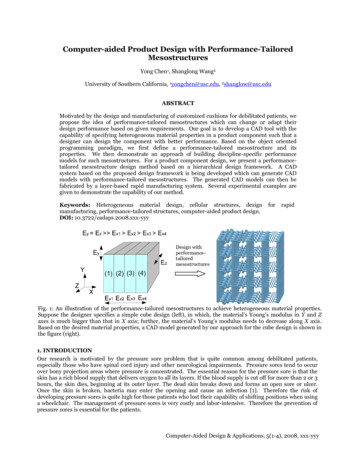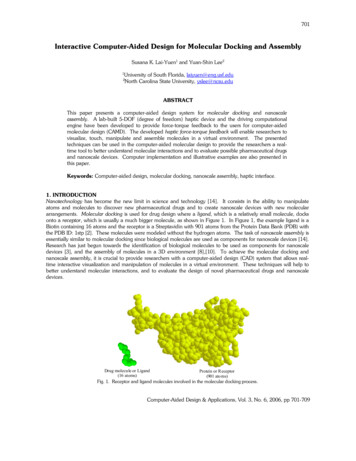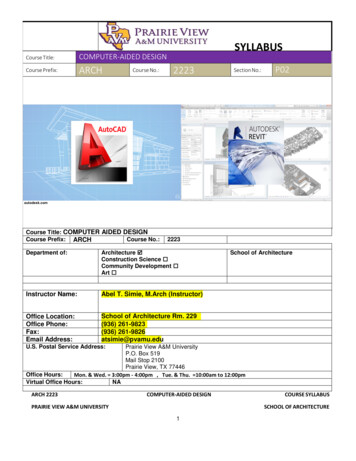
Transcription
Course Title:COMPUTER-AIDEDSYLLABUS DESIGNCourse Prefix:ARCHCourse No.:SYLLABUS2223Section No.:P02autodesk.comCourse Title: COMPUTER AIDED DESIGNCourse Prefix: ARCHCourse No.:2223Department of:Architecture Construction Science Community Development Art Instructor Name:Abel T. Simie, M.Arch (Instructor)Office Location:Office Phone:Fax:Email Address:School of Architecture Rm. 229(936) 261-9823(936) 261-9826atsimie@pvamu.eduSchool of ArchitectureU.S. Postal Service Address:Prairie View A&M UniversityP.O. Box 519Mail Stop 2100Prairie View, TX 77446Office Hours:Mon. & Wed. 3:00pm - 4:00pm , Tue. & Thu. 10:00am to 12:00pmVirtual Office Hours:NAARCH 2223COMPUTER-AIDED DESIGNPRAIRIE VIEW A&M UNIVERSITYCOURSE SYLLABUSSCHOOL OF ARCHITECTURE1
Course Location:Nathelyne Archie Kennedy Building, CAD Lab RM 223Class Meeting Days & Times: Mon. & Wed. 11:00 - 12:20PMCatalog“(3-0) Credit 3 semester hours. Introduction to the range and potential of computer-aidedDescription:design and electronic media in problem solving and conceptual design.Prerequisites:Co-requisites:Required Text:NoneNoneNoneOptional Text: AutoCAD and its Applications: Comprehensive 2014;Recommended Text/Readings:Access to Learning ResourcesISBN: 978-161-960-448-3PVAMU Library:Telephone: (936) 261-1500;web: http://www.tamu.edu/pvamu/library/University Bookstore:Telephone: (936) 261-1990;web: https://www.bkstr.com/Home/10001-10734-1?demoKey dCourse Goals or Overview:The goal of this course is to introduce the beginning students to both basic and more sophisticatedprocedures using computer-aided drawing and to enable the student to become proficient inconstruction and editing of basic and complex drawings digitally.Course Outcomes/ObjectivesAt the end of this course, the student will:1Be able to Size, Scale and Plot drawings professionally2Be able to utilize and create professional line weights and line types3Demonstrate the ability to be proficient in all editing and dawing commands.5Be able to construct drawings in 2 and 3 dimensional formCourse Requirements & Evaluation MethodsThis course will utilize the following instruments to determine student grades and proficiency of the learningoutcomes for the course.Exams – written tests designed to measure knowledge of presented course materialExercises – written assignments designed to supplement and reinforce course materialClass Participation – daily attendance and participation in class discussionsGrading MatrixInstrumentAssignmentsQuiz 1Quiz 2Semester NotebookProjectsClass Attendance*MidtermFinal ExamTotal:ARCH 2223Value (points or percentages)10 assignments at 5 points each10 points each10 points each1 at 10 points each2 projects at 30 points each-2 for ea. absence; -.5 for ea. TardyMidterm project25 pointsCOMPUTER-AIDED DESIGNPRAIRIE VIEW A&M UNIVERSITYTotal5010101060102030200COURSE SYLLABUSSCHOOL OF ARCHITECTURE2
Grade Determination:A 90 to 100Exceptional quality in ALL WORK and professionalismB 80 to 89.99Above average quality in all work and exceptional professionalismC 70 to 79.99Average Quality in all workD 60 to 69.99Below average quality in majority of workF 59.99 and below Failure in majority of workCourse ProceduresSubmission of Assignments: All work must be submitted on time. Work not submitted on time will beclassified as late (except under documented circumstance according to the PVAMU 2016 Handbook) andreceive a 50% reduction in actual grade.NOTE:If you are unable to attend class and submit work in person, your work shall be emailed (jpg., pdf., et al.) tome on or before the due date class time.Formatting Documents:Microsoft Word is the standard word processing tool used at PVAMU. If you’re using other word processors, be sureto use the “save as” tool and save the document in either the Microsoft Word, Rich-Text, or plain text format.Quiz PolicyQuizzes should be taken as scheduled. No makeup quizzes will be allowed except under documented emergencies(See Student Handbook).Professional Organizations and JournalsCadalyst Magazine http://www.cadalyst.com/ReferencesAutoCAD and its Applications: Comprehensive 2016;ISBN: 978-161-960-448-3AddendumStudents enrolled in the course will receive an “Addendum” that will contain detailed information on thefollowing topics: Accreditation/Assessment Criteria Instructor’s Attendance and Participation Policy Personal Conduct Conduct of the Class and Care of the Facility Detailed Course Schedule Statement of AgreementTentative 16 WEEK CALENDARWeek One: TopicSimple Drawing; points, lines and simple geometric shapes.Assignment (s):Week Two: TopicAssignment (s):Week Three: TopicAssignment (s):Week Four: TopicAssignment (s):Week Five: TopicAssignment (s):Week Six: TopicAssignment (s):Drawing 1Drawing Complex shapes-Print/Plotting; line weights and line typesDrawing 2Use of Arc, Circle, Ellipse, and 2 and 3 Point circlesDrawing 3Scaling notation, Block use Block creation and WBlock creationDrawing 4Layers and creation and naming of LayersDrawing 5Dimensioning and dimensioning styles and notesDrawing 6ARCH 2223COMPUTER-AIDED DESIGNPRAIRIE VIEW A&M UNIVERSITYCOURSE SYLLABUSSCHOOL OF ARCHITECTURE3
Week Seven: TopicPaper Space and Model SpaceAssignment (s):Week Eight: TopicAssignment (s):Week Nine: TopicAssignment (s):Week Ten: TopicAssignment (s):Drawing 7Week Eleven: TopicIntroduction to Revit50 commandsBegin 3 Dimensional Drawing100 commands3 Dimensional Drawing Project IntroDomino HouseWork on Final ProjectAssignment (s):Week Twelve: TopicAssignment (s):Week Thirteen: TopicAssignment (s):Week Fourteen: TopicResearch your final topicDrawing 8Research your final topicDrawing 9Comprehensive Project Due24 X 36 FormatAssignment (s):Week Fifteen TopicFinalize Final ProjectAssignment (s):Have a GreatHoliday!!I.Final Project DueACCREDITATION/ASSESSMENT CRITERIAThis course is structured to assist the student meet the following criteria shown in Table No. 1 as established by the NationalArchitectural Accreditation Board (NAAB). To view the entire list, go to the NAAB website, www.naab.org and access “2009 NAABConditions for Accreditation.”Table No. 1-NAAB CRITERIAPerformance CriteriaAbility Understanding Course Learning OutcomesCompetencies(T, R, I)TRITaughtA.1.Communications Skills (Ability)A.2. Design Thinking Skills (Ability)A.3. Visual Communication Skills (Ability)A.4 Technical Documentation (Ability)A.5 Investigative Skills (Ability)A.6 Fundamental Design Skills (Ability)A.7 Use of Precedents (Ability)A.8. Ordering Systems Skills (Understanding)A.9 Historical Traditions and Global Culture(Understanding)A.10 Cultural Diversity (Understanding)A.11 Applied Research (Understanding)B.1 Pre-Design (Ability)ARCH 2223ReinforcedUtilized/Integrated COMPUTER-AIDED DESIGNPRAIRIE VIEW A&M UNIVERSITYCOURSE SYLLABUSSCHOOL OF ARCHITECTURE4
B.2 Accessibility (Ability)B.3 Sustainability (Ability)B.4 Site Design (Ability)B.5 Life Safety (Ability)B.6 Comprehensive Design (Ability)B.7 Financial Considerations (Understanding)B.8 Environmental Systems (Understanding)B.9 Structural Systems (Understanding)B.10. Building Envelope Systems(Understanding)B.11 Building Service Systems(Understanding)B.12 Building Materials & Assemblies(Understanding)C.1 Collaboration (Ability)C.2 Human Behavior (Understanding)C.3 Client Role in Architecture(Understanding)C.4 Project Management (Understanding)C.5 Practice Management (Understanding)C.6 Leadership (Understanding)University Rules and ProceduresDisability statement (See Student Handbook):Students with disabilities, including learning disabilities, who wish to request accommodations in class should registerwith the Services for Students with Disabilities (SSD) early in the semester so that appropriate arrangements may bemade. In accordance with federal laws, a student requesting special accommodations must provide documentation oftheir disability to the SSD coordinator.Academic misconduct (See Student Handbook):You are expected to practice academic honesty in every aspect of this course and all other courses. Make sure you arefamiliar with your Student Handbook, especially the section on academic misconduct. Students who engage in academicmisconduct are subject to university disciplinary procedures.Forms of academic dishonesty:1. Cheating: deception in which a student misrepresents that he/she has mastered information on an academic exercisethat he/she has not mastered; giving or receiving aid unauthorized by the instructor on assignments or examinations.2. Academic misconduct: tampering with grades or taking part in obtaining or distributing any part of a scheduled test.3. Fabrication: use of invented information or falsified research.4. Plagiarism: unacknowledged quotation and/or paraphrase of someone else’s words, ideas, or data as one’s own inwork submitted for credit. Failure to identify information or essays from the Internet and submitting them as one’sown work also constitutes plagiarism.5. NOTE: There is to be NO exchange of any electronic, digital or flashdrive copy/transfer of any kind at ANYtime. If you need the prototype or any other assistance you are to see the instructor.Nonacademic misconduct (See 2016 Student Handbook)The university respects the rights of instructors to teach and students to learn. Maintenance of these rights requirescampus conditions that do not impede their exercise. Campus behavior that interferes with either (1) the instructor’s abilityto conduct the class, (2) the inability of other students to profit from the instructional program, or (3) campus behaviorthat interferes with the rights of others will not be tolerated. An individual engaging in such disruptive behavior may besubject to disciplinary action. Such incidents will be adjudicated by the Dean of Students under nonacademic procedures.ARCH 2223COMPUTER-AIDED DESIGNPRAIRIE VIEW A&M UNIVERSITYCOURSE SYLLABUSSCHOOL OF ARCHITECTURE5
Sexual misconduct (See Student Handbook):Sexual harassment of students and employers at Prairie View A&M University is unacceptable and will not be tolerated.Any member of the university community violating this policy will be subject to disciplinary action.Attendance Policy:Prairie View A&M University requires regular class attendance. Excessive absences will result in lowered grades.Excessive absenteeism, whether excused or unexcused, may result in a student’s course grade being reduced or inassignment of a grade of “F”. Absences are accumulated beginning with the first day of class.Student Academic Appeals ProcessAuthority and responsibility for assigning grades to students rests with the faculty. However, in those instances wherestudents believe that miscommunication, errors, or unfairness of any kind may have adversely affected the instructor'sassessment of their academic performance, the student has a right to appeal by the procedure listed in the UndergraduateCatalog and by doing so within thirty days of receiving the grade or experiencing any other problematic academic eventthat prompted the complaint.Communication Expectations and Standards:You can send email anytime that is convenient to you, but I check my email messages continuously during the daythroughout the work-week (Monday through Friday). I will respond to email messages during the work-week by the closeof business (5:00 pm) within 48 hours following my receipt of them. Emails that I receive on Friday will be responded toby the close of business on the following Monday.Submission of Assignments:Assignments, Quizzes, Exercises, and Projects will distributed in class.ARCH 2223COMPUTER-AIDED DESIGNPRAIRIE VIEW A&M UNIVERSITYCOURSE SYLLABUSSCHOOL OF ARCHITECTURE6
STATEMENT OF AGREEMENTI have read the CAD Course Syllabus for ARCH 2223 of the Spring 2019 Semester, including the Class Lectureand Event Schedule, and agree to abide by the conditions for the class as spelled out in this document. Mysignature indicates my personal commitment to meeting the course objectives and succeeding in this educationalendeavor. Also, I understand that there is to be NO COPYING or EXCHANGE of any electronic, digital orflash-drive copy/transfer of ANY kind at ANY time. If I need the prototype or any other assistance I will askthe instructor.Signature-StudentStudent name (Please print neatly)Student ID #DateSignature-InstructorInstructors nameDatePLEASE READ AND DETACH THIS PAGE FROM THE SYLLABUS AND RETURN “THEHARD COPY” TO THE INSTRUCTOR BY NEXT CLASS DAY TO COMPLETE YOURENROLLMENT IN THIS COURSE.ARCH 2223COMPUTER-AIDED DESIGNPRAIRIE VIEW A&M UNIVERSITYCOURSE SYLLABUSSCHOOL OF ARCHITECTURE7
AutoCAD and its Applications: Comprehensive 2016; ISBN: 978-161-960-448-3 Addendum Students
