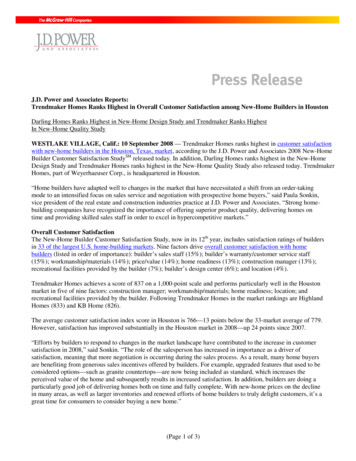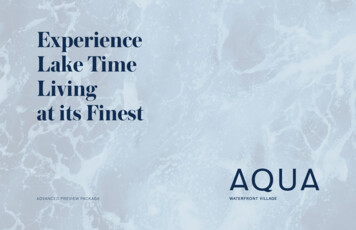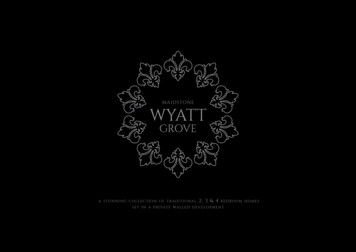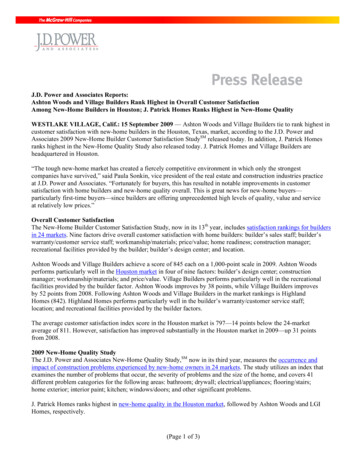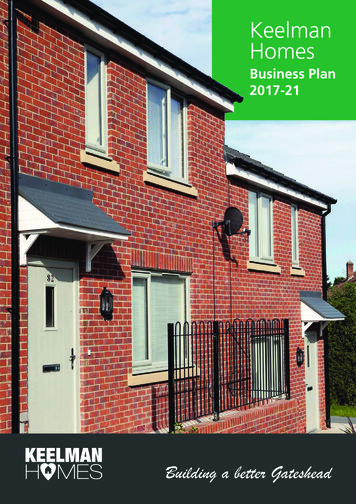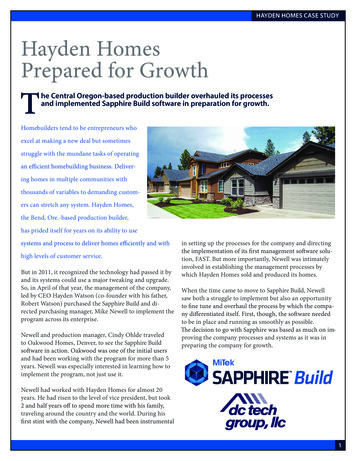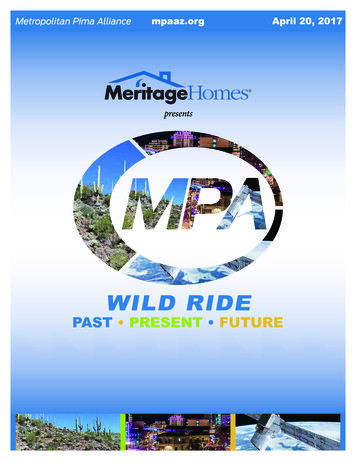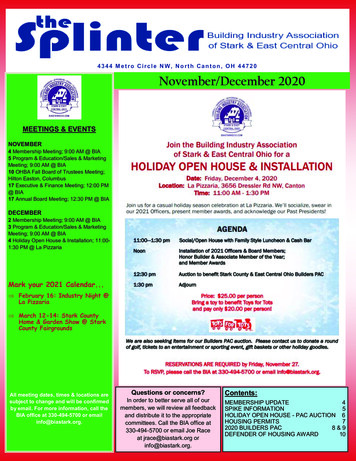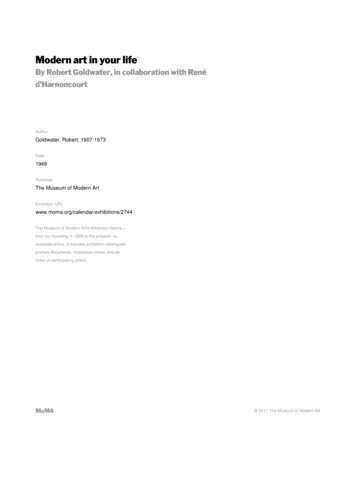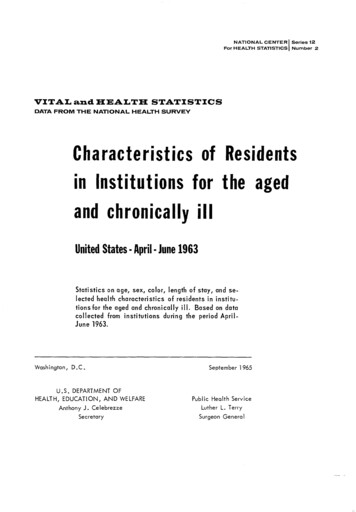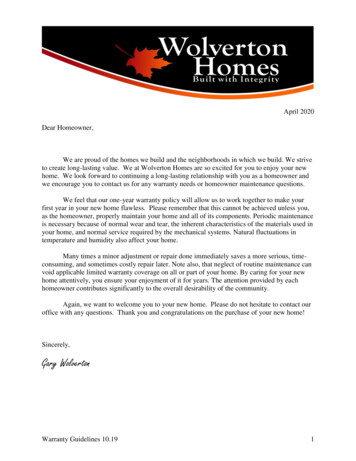
Transcription
BIG HOUSE LITTLE HOUSE DESIGN AND URBANE BUILDModernHomesLOOK BOOK &DESIGN GUIDEFull of design and style advice for clean,contemporary home designs that suitthe Australian climate.
Joe SnellJoe SnellARCHITECTINTRODUCTIONJoe Snell is James Hardie's ambassador for modernlooks. Joe's experience as a Registered Architecthas crossed the fields of architecture, interiordesign, large scale urban event installation andlighting design. His passion is the cross-pollinationof ideas through different typologies and thepursuit of each project as a work of creativity.This approach is reflected in the recognition Joehas received in national design awards in retail,commercial, event and retail projects.Joe holds a B.Arch and a B.Sc(Arch) and waseducated at the University of Sydney and the RoyalAcademy of Fine Arts, Copenhagen.Joe is passionate about improving Australianhomes and the happiness and wellness of theiroccupants by making good design accessible.Modern LookEssentialsBoxModernMid CenturyModernMinimalistDesignerMixed olourPaletteModernAdditionsOutdoors &Better LivingProducts
WelcomeModern HomesAUSTRALIAN MODERN AND CONTEMPORARY HOMESHOW TO USE THIS BOOKThe majority of Australians want a modern orLooks and then deconstructs them to explain thecontemporary looking home. They just don’t knowelements which make them work.how to ask for one. This book intends to helphome owners bring their vision to life and createa clear brief for their architect, building designeror builder so they get the modern home theydreamed of.BoxModernMid CenturyModernMinimalistDesignerMixed MaterialsModernCoastalGood modern design is about simplicity andparing back unnecessary details to focus on formand function. As a result, a modern home requiresfewer design decisions. But they have to be reallygood to pull off a striking yet calming, sleekThis book takes a look at the modern homes beingModern LookEssentialsmodern home.built in Australia, organises them into a series ditionsOutdoors &Better LivingProductsBOX MODERNMID-CENTURYMODERNMINIMALISTDESIGNER MIXEDMATERIALSMODERNCOASTALSCANDI BARN
Contents1. Modern Look Essentials8. Roofs2. Box Modern9. Window Styles3. Mid Century Modern10. Colour Palette4. Minimalist11. Modern Additions5. Designer Mixed Materials12. Outdoors & Better Living6. Modern Coastal13. Products7. Scandi Barn
EssentialsMODERN ESSENTIALSModern design is the opposite to ornate classic design. It's all about simplicity.Here are the four essential ingredients to get a modern or contemporary looking home.1KHARTEL DESIGN - TOOWONG, QLDEVOLVING CONSTRUCTION - UMINA BEACH, NSWATLAS ARCHITECTS - FOOTSCRAY, VICModern LookEssentialsBoxModernMid CenturyModernMinimalistDesignerMixed MaterialsModernCoastalScandiBarnSYMMETRICAL REGULAR FORMS. SCANDI BARN AND BOX MODERN LOOKS21. BOLD FORMSRoofsTHE CLEAN LINES OF AXON VERTICAL GROOVE CLADDING orm refers to the shape or configuration of a building. The form is largelyFdetermined by the roofline and has the biggest influence over the look.LIME BUILDING GROUP - KIAMA, NSW2. CLEAN, SLEEK LINESColourPaletteModern homes have clean lines achieved by an absence of eaves andhidden downpipes and guttering. Window style and placement ismore important to the exterior look.ModernAdditions3. FAÇADE ARTICULATIONWhile a boxy look is common, you can’t just build one big box.Instead, consider 3 boxes and offset them. Make some projectoutwards and some recede. Cantilever out second storey boxes.Outdoors &Better Living4. MONOCHROMATIC COLOUR PALETTE.Form and shadow lines from cladding require careful considerationwith a limited colour palette. Stick with black, white and grey.Add small pops of colour with plants and timber features.WindowStylesProducts3THE CANTILEVERED BEDROOM, ON THE LEFT, GIVES THE FACADE ARTICULATION
Box Modern1LOOK1BOX MODERNThe box was foundational in the development of architecture for the modern age. It's drivenby the ethos "form follows function" where ornamentation is absent and design is strippedback to it's bare bones keeping a pure form, such as homes designed as stacked boxes.Modern LookEssentialsBoxModernMid CenturyModernRAWSON HOMESMinimalistDesignerMixed MaterialsModernCoastalScandiBarn2CANTILEVERED BOXES IN MATRIX AND AXON CLADDING RoofsLINEA WEATHERBOARDS GIVE BOX MODERN HOMES A COASTAL FEEL 1. FLAT ROOF LINESDARKLIGHT DESIGN AND IRONSTONE HOMESRoofs need a fall to direct rain to gutters. Gently slopingroofs and guttering are hidden behind parapet walls withcontrasting capping to highlight the shape against the sky.2. STACKED BOXESBoxes, or cubic volumes, become interesting when arrangedso that they're of different size or offset from each other.Allow some to project and some to sit back.3. ELEVATED FORMSAllow boxes to float on stilts on sloping sites or put a bigsecond storey box over a smaller ground box.3THE BIG V HOUSE BY DARKLIGHT DESIGN WITH STRIA tdoors &Better LivingProducts
Mid Century2LOOK1MID-CENTURY MODERNThe modernism style came from Europe and influenced suburbanarchitecture in the 1950’s and 70’s. It delivered flexible, affordable modernhomes which are admired today.Modern LookEssentialsBoxModernMid CenturyModernMinimalistDesignerMixed MaterialsModernCoastalScandiBarn2A BOX-LIKE FORM SET IN NATURE WITH POPS OF COLOURRoofsA SINGLE STOREY HOME WITH AXON CLADDING 400MM WindowStyles1. CONNECTION WITH NATURETypically in bush, coastal or rural settings Mid-Century Modern(MCM) homes are outward looking. They remove barriersbetween the inside and outside with wide opening stackingdoors and floor to ceiling windows (glass walls).ColourPaletteModernAdditions2. WIDE SINGLE LEVEL HOMESMCM homes enjoy large lot sizes and tend to be single storey.They are wide and low-set with flat or shallow pitched skillionroofs, often with large overhanging soffits.Outdoors &Better Living3. OPEN PLAN LIVING.MCM homes helped Australians move away from homes withsmall rooms connected by hallways and into the light-filledopen plan living areas we enjoy today.Products3LARGE PROTECTIVE OVERHANGS PROMPT OUTDOOR LIVING AREAS
Minimalist3LOOK1MINIMALISTModern design is pared back. Minimalist design is pared back to the extreme.Distraction is removed and attention is paid to proportion and balance to achievetranquility. It's inward looking. An antidote to our crazy, busy modern lives. Influencescome from Japanese architecture and Zen (meditation) inspired interior design.SNELL ARCHITECTS - SURRY HILLS, NSWDE ATELIER ARCHITECTS AND TRUFORM CONSTRUCTIONModern LookEssentialsBoxModernMid CenturyModernMinimalistDesignerMixed MaterialsModernCoastalScandiBarnRoofs2BOLD YET SIMPLE WITH A SKILLION ROOF AND MATRIX CLADDING1. PARED BACK AESTHETICThe roofing, gutters and downpipes are hidden. Attachments likebalconies, wall lighting and handles are absent.2. ATTENTION TO PROPORTIONBox shapes are precisely sized and positioned. Doors and walls can becolour-matched to appear as one.3. SIMPLICITY FOR TRANQUILITYMany people are choosing to live life more simply. It's a rejection of allthe 'stuff' we accumulate. A minimalist home gives you the time to focuson your health. Keep a few nice pieces of furniture which 'bring joy'.Less is more. Less 'stuff' makes small spaces feel big.CLEAN HORIZONTAL LINES WITH STRIA tdoors &Better LivingProducts
MaterialsLOOK14DESIGNER MIXED MATERIALSShrinking lot sizes and smaller frontages can lead to rows of similar houses which,at worst, have a social housing feel. Mixing cladding materials and textures giveshomes a architectural style, personalisation and a richer streetscape.Modern LookEssentialsBoxModernMid CenturyModernMinimalistDesignerMixedMixed EWATER BUILDING - DUNSBOROUGH, WAMIX VERTICALLY ORIENTED STRIA CLADDING WITH HORIZONTALA MIX OF BRICK, STONE, TIMBER AND MATRIX CLADDINGATLAS ARCHITECTS - FOOTSCRAY, VIC1. MIXED CLADDINGColourPaletteSingle face brick homes are discouraged in most new housing estates. Many designcovenants suggest facades with 3 different materials. Consider how texture and colourcan highlight or hide elements to accentuate the form.ModernAdditions2. CONTRASTING COLOUR AND TEXTUREUse restraint and don’t make things too busy. Create layers and focal points withcladding styles. Vertical groove cladding can appear to raise roof lines. Horizontalcladding boards can create calmness. Panels in a large format brick pattern can helpa building look grounded. Weatherboards can add a casual charm and soften facades.Outdoors &Better LivingProducts3. RAW MATERIALSMix raw materials with the painted finish in the form of tiles, recycled bricks, timber orraw fibre cement (from James Hardie’s commercial range).WindowStyles3BLACK AXON CLADDING DRAMATICALLY CONTRASTS THE RED BRICKWORK
CoastalLOOK15MODERN COASTALReflecting the shape and colour of the coastline combined with aweatherboard beach shack history. Blend indoor and outdoor livingareas and create a laid-back lifestyle.Modern LookEssentialsBoxModernMid CenturyModernRURAL BUILDING COMPANYMinimalistDesignerMixed MaterialsModernCoastalScandiBarnRoofs2CURVED ROOF LINES REFLECT COASTAL SHAPESSKILLION OR SHED ROOFS IN COMBINATIONTHREE BIRDS RENOVATIONS1. COASTAL CURVES AND COLOURSCurved shapes are reminiscent of waves and sand dunes. Curves can beexecuted with Colorbond roofing. External feature walls can be painted indeep ocean blues.2. SKILLION ROOFSWhile typical hip and gable roofs have two sloping sides which rise up tomeet at a peak, a skillion, or 'shed roof' has a single slope. They're a simpleform which can become a design feature.3. WEATHERBOARDS3DEEP SHADOW LINEA WEATHERBOARDS FOR A RELAXED VIBEWeatherboards give a relaxed coastal or country look that many of usassociate with holiday houses. Contemporary weatherboards have flat profilesand smooth textures to give clean lines. Ideally they're long and can be buttjoined for a seamless ors &Better LivingProducts
Scandi6LOOK1SCANDI BARNThe simple barn style form with a steeply pitched roof, a pared back aestheticpainted in a dark colour and set in dramatic countryside is breathtaking.The design allows homes to deal with the weight of rooftop snow. We don’t needto worry about that in Australia, we just love the look.KHARTEL DESIGN - TOOWONG, QLDDARKLIGHT DESIGN - PERTH, WAModern LookEssentialsBoxModernMid CenturyModernMinimalistDesignerMixed MaterialsModernCoastalScandiBarn2AN INNERCITY BRISBANE HOME USING LINEA WEATHERBOARDSTHE STABLES INTERIOR DESIGNAND FUTURE FLIP BUILDINGAND CONSTRUCTIONRoofsA RURAL HOME FEATURING AXON CLADDING BY DARKLIGHT DESIGN IN WA1. STEEPLY PITCHED ROOFThe steep open gable roof, an absence of eaves, hidden guttering andprojecting fascia creates a bold look which brings the farmhouse tothe suburbs.2. SIMPLE FORMSimple forms highlighted by contrasting colours. A simple yet strikingdesign appearing as a global trend. With the Scandi love of timber thestyle works well with vertical joint timber cladding or weatherboardsmade from smooth and uniform fibre cement for clean lines.3. SCANDINAVIAN INTERIOR DESIGN3A DUPLEX COMBINING THE TIMBER LOOKS OF LINEA AND AXON Australians love the Scandi interior design style. It's minimalist withclean lines and soft neutral tones with blonde timber. Pare back tofocus on quality pieces of furniture and clusters of framed tdoors &Better LivingProducts
FlatFLAT ROOFS12Modern LookEssentialsBoxModernMid CenturyModernMinimalistDesignerMixed MaterialsModernCoastalA FLAT ROOF IS A MUST ON THIS MATRIX CLADDED PROJECTING BOXA FACADE WITH A LINEA WEATHERBOARD PARAPET WALL1. FLAT ROOFFlat roof architecture is timeless and the greatest hallmark ofmodern and minimalist design. It is a space saving style thatprovides headroom below and the opportunity for a rooftopgarden above.2. PARAPET WALLA parapet,wall extends above the roof. In ancient designit was a defensive feature for soldiers to hide behind iftheir castle was under attack. In modern times it can bean aesthetic feature to hide a sloping roof and give theimpression of a flat roof. Or it can be used as a fire wallto help protect neighboring properties from flame spread.3. CONCEALED GUTTERING3BLUEWATER BUILDING - DUNSBOROUGH, WAA MATCHING COLOUR HELPS BLEND THE DOWNPIPE INTO THE STRIA WALLTo maintain the clean lines of contemporary homes it makessense to conceal gutters and down pipes. It’s Important toinclude this in the early stages of design rather than leave itas an afterthought which could turn nAdditionsOutdoors &Better LivingProducts
SlopingSLOPING ROOFS12ATLAS ARCHITECTS - FOOTSCRAY, VICModern LookEssentialsBoxModernMid CenturyModernMinimalistDesignerMixed MaterialsModernCoastalScandiBarnA LARGE NORTH FACING SKILLION ROOFAN ASYMMETRICAL SALT BOX ROOFKHARTEL DESIGN - TOOWONG, QLD1. SKILLION/SHED ROOFSSkillion roofs provide a bold design choice. Orient the high side Northand include an overhang and they're great for catching Winter sun andshielding Summer sun.2. SALT BOX ROOFA salt box roof provides a different form with it’s asymmetrical slopingroof. The first salt box houses were probably brought about by groundfloor additions to double storey homes where the roof was extendeddown one side.3. STEEP PITCHED OPEN GABLE3AN OPEN GABLE, SKILLION AND FLAT ROOF ON ONE HOUSESymmetrical gable roofs are common and economical to build.Steeply pitched roofs work well in areas with high winds and heavyrain to stop the ingress of water. A shallow gable is less than 30 degrees.Pointy, steep gables seem to be in fashion and are a must for barnstyle onsOutdoors &Better LivingProducts
WindowsWINDOW STYLES12EVOLVING CONSTRUCTION - UMINA BEACH, NSWModern LookEssentialsBoxModernMid CenturyModernMinimalistDesignerMixed MaterialsModernCoastalScandiBarnS. GROUP ARCHITECTURE - LAUNCESTON, TASORIEL WINDOW IN S GROUP ARCHITECTURE'S WILD BULLDOG HOUSEPROJECTING WINDOW FRAMES MAKE A GREAT FEATURE1. ORIEL WINDOWSModern facades need carefully considered windowslike oriel windows. They’re a form of bay window whichprotrudes from the main window of the building.2. PROJECTING WINDOW FRAMESAnother way to make windows a feature is to createframes or surrounds that projected out from thecladding to give the facade depth and interestingshadow lines that add to the facade.3. CLERESTORY WINDOWS3NORTH FACING CLERESTORY WINDOWS LET WINTER SUN DEEP INTO HOMESClerestory windows are set above eye level on highsections of wall to let light deep into the home.They work well with north facing skillion sOutdoors &Better LivingProducts
ColourMONOCHROME COLOUR PALETTEChoose any colour you like. As long as it’s not a colour. At present, contemporaryhomes are limited to black,white and grey tones.12Modern LookEssentialsBoxModernMid CenturyModernMinimalistDesignerMixed MaterialsModernCoastalScandiBarnRoofsMALAY GREY HALF IS USED WITH STRIA CLADDING 405MMDRAMATIC WHITE AXON CLADDING WITH BLACK TRIMS BY MAEK BUILDERS, WAWindowStyles1. LIGHT GREYLight greys ('greige' is the new beige) are a popular easy fit oncontemporary Australian Homes. They’re soft, relaxed and contrastelegantly with cool whites.2. BLACK AND WHITEFor a sophisticated modern look choose a warm white and contrast itwith near-black trims.3. DARK GREY3DARK MOODY GREY IS USED ON THIS CARBON NEUTRAL WA HOMERecently Australians have fallen in love with dramatic, dark moodygreys which create a dramatic contrast with white elements, the skyand foreground greenery.ColourPaletteModernAdditionsOutdoors &Better LivingProducts
AdditionsMODERN ADDITIONSDiscover that old and new can work together and bring your vision to life.In suburbs close to cities and town centres home owners, and often councils,want to retain the suburb character and street appeal of heritage homes.On the flipside home owners want to live a modern, open plan indoor outdoorlifestyle. As a result contemporary additions to heritage homes are common.Modern LookEssentialsBoxModernMid CenturyModernMinimalistDesignerMixed MaterialsModernCoastalScandiBarnRoofsDRUMMOYNE NSW, A 1902 HOME WITH BOX MODERN ADDITIONWindowStylesVALDAL PROJECTS - TOOWOOMBA, QLDNORTH PERTH WA, CONTRASTING ADDITIONColourPaletteModernAdditionsOutdoors &Better LivingProductsTOOWOOMBA QLD, A TINY COTTAGE AND CONTEMPORARY TWO STORY HOME
ConnectingCONNECTING INDOORS WITH OUTDOORSAustralia has the perfect climate for indoor outdoor living. Its desirable to create a close connectionbetween your house and a garden, private courtyard or well styled deck. Modern urban life isassociated with chronic stress. Greenery and glimpses of sky can provide psychological relaxation,stress alleviation and stimulate social cohesion. The more the merrier. Promote connection to theoutdoors with large windows and openings.Modern LookEssentialsBoxModernMid CenturyModernMinimalistDesignerMixed olourPaletteModernAdditionsOutdoors &BetterLivingBetter LivingProducts
OutdoorsOUTDOOR ROOMSOutdoor living is something most Australians aspire to. With shrinking house lot sizes gardens arebeing replaced by private courtyards, decks and balconies to restore outdoor leisure space. These areideal spaces to invite friends over for a BBQ. They're also a place of sanctuary. Grab a drink or a goodbook and head out to a swing-chair for wicker lounge some me time.Modern LookEssentialsBoxModernMid CenturyModernMinimalistDesignerMixed MaterialsModernCoastalScandiBarnAN ELEVATED HARDIEDECK OUTDOOR ROOM OFF THE KITCHEN,DARKLIGHT DESIGN - BIG V HOUSE, doors &BetterLivingBetter LivingProductsHARDIEDECK IS A GOOD OUTDOOR ROOM SOLUTION FOR HOMES IN BUSH FIRE ZONESHARDIEDECK AND AN AXON CLADDING CABANA. THREE BIRDS RENOVATIONS - HOUSE 10.
Design stepsJOE'S 5 DESIGN STEPSThe basics of home design rely on five key concepts; light, sound, space, view and air.Building a new home or adding an extension offers the opportunity to harness theseconcepts to improve the experience of living in the home.Modern LookEssentialsBoxModernMid CenturyModernMinimalistDesignerMixed eiling height can helppeople be more creativeand improve their mood.Orientation is the keyto maximising naturallight. Put living areas inthe northern end of thefloorplan for all-day lightand bedrooms towardthe south that needless natural light. Youcan retrofit orientationto your home with skylights or second storeyextensions.Feeling a cool breeze ona hot day is relaxing. Yeta draught in winter isannoying. Air flow andtemperature are vitallyimportant to enjoyingyour abode.Rooms placed at therear, away from thestreet are generallyquieter. Insulationshields external noiseas well as temperature.Battened-out internalwalls can provide audioinsulation. Texturedsurfaces like carpet andceiling finishes stopsound bouncing around.It's important tounderstand what viewlines are into your homefrom surroundingbuildings and theneighbourhood. Forprivacy, block lines ofsight with greenery orarchitectural features.If you don't have anappealing view, createone with a well placedlarge format mirror witha considered reflection.By breaking down thewalls, contemporarydesign facilitates betterfamily connections.Think about how eachspace is used and directpeople subconsciouslyto an obvious destination,such as the lounge inthe family room.Create a breezewayso air flows throughthe house by placingdoors and windowson opposing sides ofthe structure. Placewindows adjacent toconcrete floors to catchthe winter sun and soakup ernAdditionsOutdoors &BetterLivingBetter LivingProducts
CLADDINGProductsModern LookEssentialsAXON 133MM SMOOTHSTRIA 325MM STANDARDMATRIX 590MM VERTICALBoxModernMid CenturyModernMinimalistAXON 400MM SMOOTHAXON 133MM GRAINEDDesignerMixed MaterialsModernCoastalScandiBarnRoofsSTRIA 405MM WIDESTRIA 255MM doors &Better LivingProductsMATRIX 890MM HORIZONTALMATRIX 1190MM SQUARE
CLADDINGModern LookEssentialsProductsTHREE BIRDS RENOVATIONSBoxModernBOURNE BLUE ARCHITECTUE - NEWCASTLE, NSWMinimalistDesignerMixed MaterialsModernCoastalScandiBarnHARDIEFLEX CLADDING IN THE GABLERoofsAUSMAR HOMES, SE QLDEASYLAP PANEL IN TEXTURED PAINTMid onsAXENT TRIM BATTENS OVER FIBRE CEMENT SHEETSOutdoors &Better LivingProductsHARDIEFLEX RENDERED LOOK
WEATHERBOARDProductsModern LookEssentialsBoxModernMid CenturyModernHARDIEPLANK WOODGRAINPRIMELINE SUMMITMinimalistDesignerMixed MaterialsModernCoastalHARDIEPLANK SMOOTH HARDIEPLANK OLD STYLEHARDIEPLANK RUSTICATEDPRIMELINE NEWPORT LINEA 150MM ScandiBarnRoofsWindowStylesColourPalettePRIMELINE HERITAGEModernAdditionsOutdoors &Better LivingProductsPRIMELINE CHAMFERLINEA 180MM
FLOORING & INTERNALProductsModern LookEssentialsHARDIEDECK HARDIEGROOVE LININGBoxModernMid CenturyModernMinimalistDesignerMixed MaterialsModernCoastalVERSILUX LINING IN WIDE EAVES AND SOFFITSHARDIEFLEX EAVES AND ernAdditionsOutdoors &Better LivingProductsVILLABOARD LININGSECURA INTERIOR FLOORING FOR BATHROOMS
ResourcesModern LookEssentialsBoxModernMid CenturyModernFOR INSPIRATION AND TIPS ONBEAUTIFUL AUSTRALIAN HOMES VISITMinimalistDesignerMixed arnRoofsINSTALLATION GUIDESFor further information and to download installation guidesfor James Hardie products visit jameshardie.com.au.For more information, warnings and warranties please see our website and review the relevant installation and technical guides. Copyright 2019 James Hardie Australia Pty Ltd ABN 12 084 635 558. and denotes a trademark and registered mark owned by James Hardie Technology rs &Better LivingProducts
Modern Additions Outdoors & Better Living Products The majority of Australians want a modern or contemporary looking home. They just don’t know how to ask for one. This book intends to help home owners bring their vision to life and create a clear brief for their architect, building designer or builder so t
