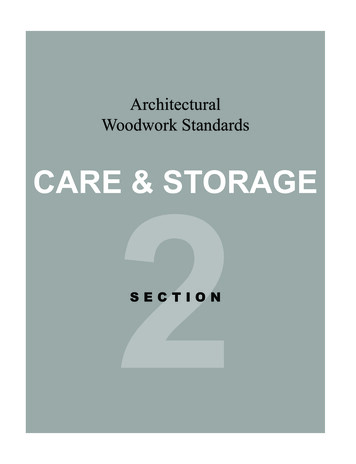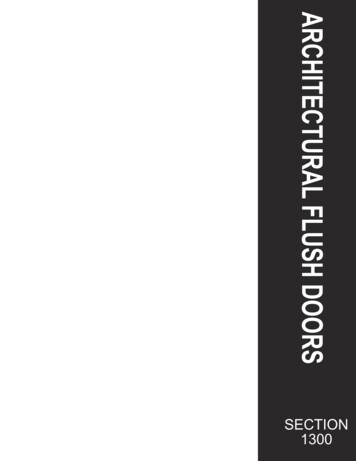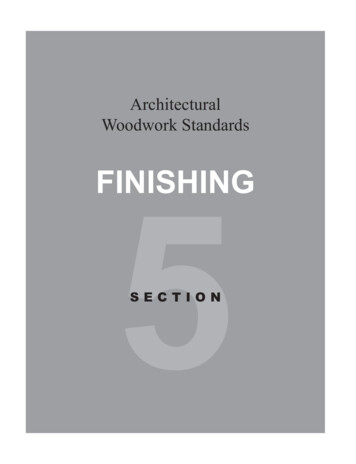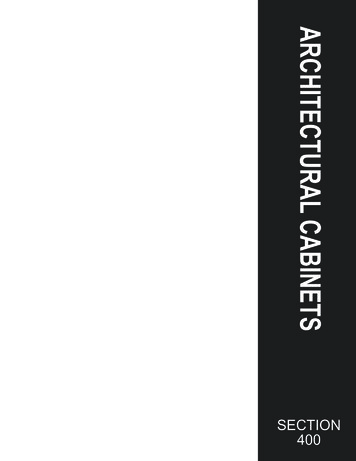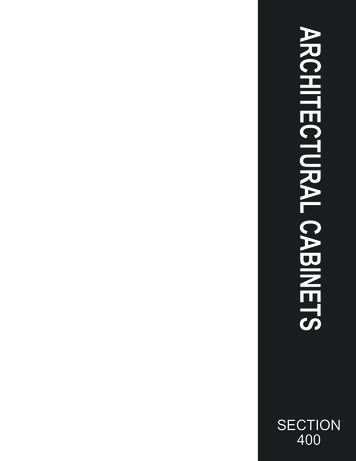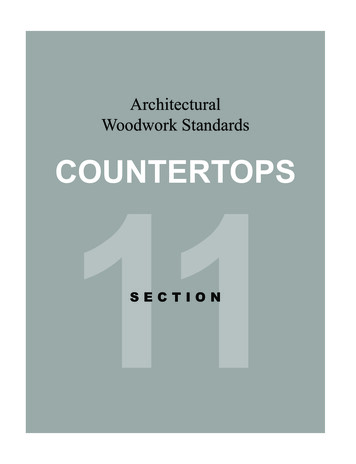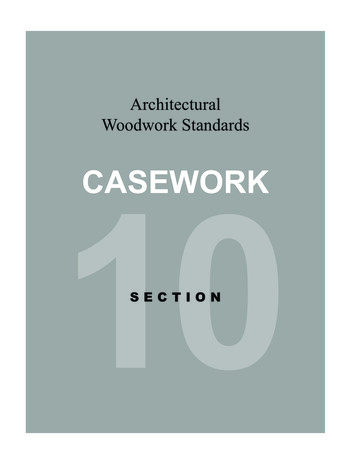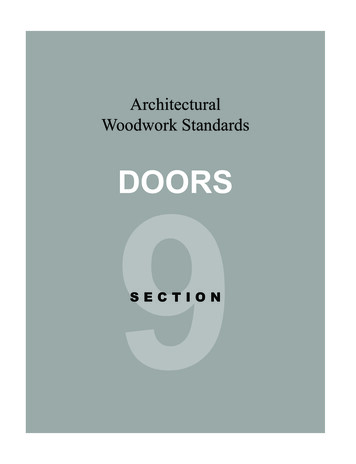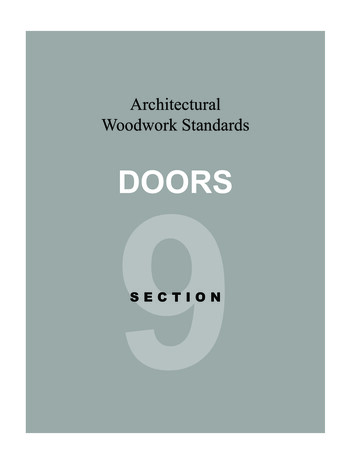
Transcription
ArchitecturalWoodwork Standards6millworksection
SECTION 6MillworkIntroductory InformationGuide Specifications.131Introduction.132Methods of Production.132Flat Surfaces.132Molded Surfaces.132Smoothness of Flat and Molded Surfaces.132Design and Use of Resources.132table of contentsOrnamental Woodwork.142Typical Sources.142Fire Retardant Solid Lumber.143Sources for Wood Ornamentation.143Working with an Artisan.143Design Ideas.144Specify Requirements For.144Recommendations.144Examples of Standing and Running Trim and Rail Parts.133Examples of Standing and Running Trim.134Examples of Standing and Running Trim and Rails.135Radius Moldings.136Solid Machined.136Core Veneered.1366Laminated Plies.136Block Laminated.136Kerfed.136Cross Grain.136Solid Lumber Paneling Patterns.137Built up Moldings for Larger Profiles.138Ceilings.138Chair Rails.138Fireplaces.139Doors and Windows.139Base.139Design Ideas.139Built up Cornice and Wall Trim Examples.140Door Frame and Jamb Examples.141Frame Joinery Examples.141Window Sash and Frame Examples.141Sash Joinery Examples.141Glazing Examples.141Thermal Integrity.141Blinds and Shutters.142Screens.142128 Architectural Woodwork Standards 2014 AWI AWMAC WI 2nd Edition, October 1, 2014
SECTION 6table of contentsCompliance RequirementsMillworkMultiple Options.148Frame Spread Ratings.149GENERALBasic remium.145Contract Documents.145Acceptable Compliance Requirements.145Aesthetics Compliance Requirements.145Exposed Surfaces.145Semi-Exposed Surfaces.145Concealed Surfaces.145Prevent Telegraphing.145Industry Practices.145Flame Spread Rated Wood Door Frames.145Structural Members.145Wall, Ceiling and/or Opening Variations.145Priming.145Radius Moldings.146Method of Fabrication.146PRODUCTScope.147Typical Inclusions.147Typical Exclusions.147Default Stipulation.148Rules.148Errata.148Basic Rules.148Aesthetics.148Woodwork.148Lumber.148Sheet Products.148Exposed Surfaces.148Semi-Exposed Surfaces.148Concealed Surfaces.148Standing and Running Trim.148 2014 AWI AWMAC WI 2nd Edition, October 1, 2014Specific Profile.149Special Ornamental Detail.149Cathedral.149Exterior Application.149Gluing and Laminating.149Cutouts.149First Class Workmanship.149Material Rules.149Lumber, Veneered Profile and Sheet Products.149Natural and Manufactured Defects.149Figure.149Warp.149Radius Woodwork.149Opaque Finish.150Transparent Finish.150Exposed Surfaces.150For Transparent Finish.150Semi-Exposed Surfaces.151Concealed Surfaces.151Door and Window Frames.151Sash.151Blinds and Shutters.152Screens.152Closet and Utility Shelving.152Glass.153Factory Finishing.153Machining Rules.153Exposed Surfaces.153Smoothness.153HPDL, PVC, and Prefinished Wood.153Trim.154Solid Machined and Block Laminated.154Intersections.154Dadoes.154Standing and Running Trim.154Architectural Woodwork Standards1296
section 6Millworktable of contentscomplIance requIrementsproductRulesRepairs .161(continued)Installer Modifications.161(continued)Machining Rules6(continued)Woodwork .161(continued)These Standards .161Window Frames .154Gaps Tests I .161Sash .154Flushness Tests J .162Screens .154Fastening and Fasteners .162Blinds and Shutters .155Glue.162Ornamental Woodwork.155Equipment Cutouts.163Assembly Rules .155Hardware.163Joints at Assembled Woodwork .155Areas of Installation.163Flushness Test D .155First Class Workmanship .163Gap Test A .156Product Specific Rules.163Gap Test B .156Standing and Running Trim.163Gap Test C .156Closet Rods.163Flatness or Warp Test E .156Door & Window Frames .163Applied Moldings .156Blinds and Shutters .163Miter Joints and Caps .156Screens .163Stile and Rail Assemblies .156Ornamental Millwork .163Sheet Products.156Built up Items .156Standing and Running Trim.157Door Frames .157Window Frames .157Sash .158Blinds and Shutters .158Screens .158Ornamental Millwork .158testsBasic Considerations.164Fabricated and Installed .164Smoothness .164KCPI .164Sanding .164Gaps, Flushness, Flatness and Alignment .164Illustrations .165Miscellaneous Millwork .159InstallatIonCare, Storage and Building Conditions .160Contractor is Responsible for .160Installer is Responsible for .160Rules .160Errata .160Basic Rules .161Aesthetics.161Transparent Finished .161130 Architectural Woodwork Standards 2014 AWI AWMAC WI 2nd Edition, October 1, 2014
SECTION 6Millworkintroductory informationGuide SpecificationsAre available through the Sponsor Associations in interactive digital formatincluding unique and individual quality control options.The Guide Specifications are located at:6Architectural Woodwork Institute (AWI)www.awinet.orgArchitectural Woodwork Manufacturers Association of Canada odwork Institute (WI)www.woodworkinstitute.com/publications/aws guide specs.asp 2014 AWI AWMAC WI 2nd Edition, October 1, 2014Architectural Woodwork Standards131
SECTION 6Millworkintroductory informationINTRODUCTIONSection 6 includes information on standing& running trim, door frames, window frames,sashes, blinds & shutters, screens, ornamental &miscellaneous millwork composed of solid woodand/or sheet products and their related parts.6Quality assurance can be achieved by adherenceto the AWS and will provide the owner a qualityproduct at competitive pricing. Use of a qualifiedSponsor Member firm to provide your woodworkwill help ensure the manufacturer’s understandingof the quality level required. Illustrations in thisSection are not intended to be all inclusive. Otherengineered solutions are acceptable. In theabsence of specifications; methods of fabricationare the manufacturer’s choice. The designprofessional, by specifying compliance to the AWSincreases the probability of receiving the productquality expected.Methods of ProductionFlat Surfaces: Sawing - This produces relatively roughsurfaces that are not utilized for architecturalwoodwork except where a “rough sawn”texture or finish is desired for design purposes.To achieve the smooth surfaces generallyrequired, the rough sawn boards are furthersurfaced by the following methods: Planing - Sawn lumber is passed through aplaner or jointer, which has a revolving headwith projecting knives, removing a thin layer ofwood to produce a relatively smooth surface. Abrasive Planing - Sawn lumber is passedthrough a powerful belt sander with tough,coarse belts, which remove the rough topsurface.Molded Surfaces:Sawn lumber is passed through a molder orshaper that has knives ground to a pattern whichproduces the molded profile desired.Smoothness of flat and moldedsurfacesPlaners and Molders: The smoothness of surfaceswhich have been machine planed or molded isdetermined by the closeness of the knife cuts. Thecloser the cuts to each other (i.e., the more knifecuts per inch [KCPI]) the closer the ridges, andtherefore the smoother the resulting appearance.Sanding and Abrasives: Surfaces can be furthersmoothed by sanding. Sandpapers come in gritsfrom coarse to fine and are assigned ascendinggrit numbers. The coarser the grit, the faster thestock removal. The surface will show the striationscaused by the grit. Sanding with progressivelyfiner grit papers will produce smoother surfaces.DESIGN and use of resourcesMoldings should be cut from lumber approximatelythe same size as the finished piece to make thebest use of our natural resources. Designingmoldings with the size of typical boards in mindhas several advantages.The typical 1” x 4” (25.4 mm x 101.6 mm) will yielda very nice 3/4” (19 mm) thick molding, but willnot be thick enough to develop a molding whichis a full 1” (25.4 mm) thick in finish dimension.The typical 2” x 4” (50.8 mm x 101.6 mm) piece oflumber can be made into moldings about 1-3/4”(44.5 mm) thick in a similar manner.Deep or large moldings are often best cut frommore than one piece and built up to make thefinal profile. Just as in the manufacturing of singlemoldings, this process minimizes waste andreduces the tendency of the finished profiles totwist, warp, cup, or bow as a result of removing toomuch material from either side of the initial board.3/4" X 3-1/4"(19 mm x 82.5 mm)1"4"1-3/4" x 3 1/2"(44.5 mm x 89 mm)2"Figure: 6-0012"4"Figure: 6-0022"1"4"132 Architectural Woodwork StandardsFigure: 6-003 2014 AWI AWMAC WI 2nd Edition, October 1, 2014
SECTION 6Millworkintroductory informationEXAMPLES of Standing and Running Trim and Rail Parts23684765199 Newel Post(see Section 7)1 Spindle or Baluster(see Section 7)3 CrownRunning Trim2 CrownRunning Trim6 Window CasingStanding Trim7 Wall Molding Combination(Cove, board, cove)Standing Trim 2014 AWI AWMAC WI 2nd Edition, October 1, 20144 Handrail5 Base Combination(Cove, board, shoe)Running Trim8 Chair Rail Combination(Cap, cove & rail)Running TrimFigure: 6-004Architectural Woodwork Standards133
SECTION 6Millworkintroductory informationEXAMPLES of Standing and Running Trim14542362 Chair Rail3 3-piece Base1 Cornice134 Architectural Woodwork Standards4 Casing5 Panel MoldingFigure: 6-005 2014 AWI AWMAC WI 2nd Edition, October 1, 2014
SECTION 6Millworkintroductory informationEXAMPLES of Standing and Running Trim and Rail122446332 Crown1 Skylight Cornice3 Panel Molding4 HandrailFigure: 6-006 2014 AWI AWMAC WI 2nd Edition, October 1, 2014Architectural Woodwork Standards135
SECTION 6Millworkintroductory informationRadius MoldingsBoth traditional and nontraditional architecturalstyles often call for radius standing andrunning trim either in plan, elevation, or both.In situations where the size of the molding andthe radius to which it is to be formed is such thata straight molding will not conform to the core,the architectural manufacturer can use severalmethods to fabricate radius moldings. Moldingsapplied to radii can be segmented, (typicallyonly by direct specification) bent or steam bent,laminated and formed, preshaped, or machinedto the radius. Manufacturers will fabricate themoldings in the longest practical lengths, with thepurpose of minimizing the field joints.6 Solid Machined (Illustration A) woodworktypically starts with a large, often glued uppiece of material, from which several nestedpieces can be machined. Characteristically, thismethod limits the length of pieces that can bedeveloped without a joint. It also yields a pieceof material with the grain straight on the face,not following the curve. Profiles with a flat facecan be machined from sheet products with anedgeband applied, yielding larger pieces withmore consistent grain. Core Veneered (Illustration B) woodworkconsists of core machined from lumber or panelproduct to which finish material is laminatedas an exposed face. This technique is limitedto certain profiles; however, it offers the abilityto minimize glue joints and control graindirections. Laminated Plies (Illustration C) woodworkconsists of thin, bendable plies of lumber ina form that will hold its shape without havingto be secured to another surface. The curvedpiece can then be milled to the desired profile.The glue lines follow the edge grain and thecurve, thus minimizing their visibility. Thespecies of wood and the tightness of the radiusdetermine the maximum thickness of each ply. Block Laminated (Illustration D) woodworkis made of solid machined pieces, gluedup typically in a staggered fashion for widthand length. When dealing with some crosssections, it can be advantageous to combineband sawing and laminating; however, it mustbe limited to certain profiles. It does, however,offer the ability to minimize glue joints, is usedin radius jambs and often becomes the core forcore veneered woodwork.ADB Kerfed (Illustration E) woodwork consists oflumber with repeated saw cuts on the backface of the piece, perpendicular to the bend.The tightness of the radius determines thespacing and depth of the kerfs. Kerfing allowsthe piece to be bent to the required radius andthen secured in place to hold the bend. Kerfingcould result in “flats” on the face, which showin finishing. When dealing with a large radius, itis sometimes possible to stop the kerf prior togoing through an exposed edge. In most cases,however, the kerf runs through, and the edgemust be concealed.Cross Grain in band sawn or laminated membersand edges in veneer laminated members or wheremultiple layers are exposed by shaping maycause objectionable color variation when finished.Unless specifically called out, the architecturalmanufacturer will have the option of whichmethod to use for fabricating radius molding.Since the fabrication method determines the finalappearance of the pieces, especially regardingthe direction of grain and visibility of glue joints,the architect or designer may wish to specify themethod. It is recommended that an architecturalwoodwork firm be consulted before making aselection. Mockups may be required to visualizethe end product.CEChord Segmentation is the process of cutting short lengthsof straight molding and joining them around a curvedsubstrate and is NOT permitted unless specified.Figure: 6-007136 Architectural Woodwork Standards 2014 AWI AWMAC WI 2nd Edition, October 1, 2014
SECTION 6Millworkintroductory informationSolid Lumber Paneling PatternsThe variety of solid lumber paneling is only limitedby the imagination of the design professional.Virtually any machinable profile can be custommanufactured. The following profiles are some ofthe traditional patterns associated with solid boardpaneling. They are not dimensioned intentionally,Single Beadallowing the design professional to determine thescale and proportions most appropriate for theproject.Beaded Ceiling or WainscotPickwick PanelingReveal Detail Options6Tongue and Groove “V” JointBeaded SidingRough Sawn w/ Lap RevealSimulated Lap SidingBevel SidingDrop/Lap SidingMolded InsertBeaded Bevel SidingCoved PanelingFigure: 6-008 2014 AWI AWMAC WI 2nd Edition, October 1, 2014Architectural Woodwork Standards137
section 6Millworkintroductory informationBuIlt up moldInGs for larGer profIlesUsed with permission of the Wood Molding andMillwork Producers Association. ceilings are the most obvious area for “builtup” moldings. This is primarily true of roomswith high ceilings. In low ceiling rooms (8’ [2438mm]), single molding profiles usually work best.covebaseA series of “built up” moldings would have atendency to make a low ceiling appear evenlower. But if your ceilings are high (10’ [2540mm] or higher), there is no limit to the richthree dimensional elegance you can add to theroom’s appearance with the creative applicationof moldings. Below are several suggestedcombinations. Let your imagination create yourown combinations and designs.covebasecapbasebase cap6base capscrownpicture chair rails are a very traditional method ofbreaking up walls, adding both interest andprotection. They prevent the wall from beingbumped or scuffed by chairs and can alsobe used to separate two types of decoratingmaterial such as paneling, wallpaper, and paint.Following are some variations of “built up” chairrail combinations.shinglescasingbeds4scovebase asecrowndentilbasecrowns4scrowndentilbase capcovebeddrip capcrownscoves4scovescovewainscotcaps4sbase capstopcovebasebasecapmullionbasehalfs4s cove roundFigure: 6-010s4sbase capFigure: 6-009138 Architectural Woodwork Standards 2014 AWI AWMAC WI 2nd Edition, October 1, 2014
SECTION 6Millworkintroductory information Fireplaces highlighted or framed with “built up”moldings is an excellent way to add depth andrichness. Below are a few creative but simpleto install profile combinations. Doors and Windows are most commonly donewith single molding profiles, but by addingother patterns, the basic trim can easily betransformed into a window or door casing ofclassical depth and beauty. Installing plinthblocks at the bottom of casing further enhancesthe traditional look.stop Base the elaborate look of elegance can evenbe carried through to base moldings wherethe wall meets the floor, as illustrated in thefollowing nglebase shoebasestopbasebase shoecovehalfrounds4s baseshoebeds4sbase shoeescovshingles4s covebase shoeFigure: 6-015s4sDESIGN IDEASdiInclude molding illustrations such as: Base and base cap patternsFigure: 6-011backbandcasingcasingFigure: 6-013 Panel mold patternsbasecap Crown mold patternsbaseshoecasing Casing patternsbasecaphalf rounds Bed mold patterns Handrail patternscasingFigure: 6-012 Chair rail patternsFigure: 6-014 2014 AWI AWMAC WI 2nd Edition, October 1, 2014Architectural Woodwork Standards1396
SECTION 6Millworkintroductory informationBUILT-UP Cornice and Wall Trim EXAMPLESExample 4Example 3Example 1Example 26Example 5Example 6Example 7Example 11Example 10Example 8140 Architectural Woodwork StandardsExample 9Figure: 6-016 2014 AWI AWMAC WI 2nd Edition, October 1, 2014
SECTION 6Millworkintroductory informationDOOR FRAME and JAMB examples:1Split Jamb2Single RabbetWINDOW SASH and FRAME examples:3Double RabbetHalf-LappedFigure: 6-036GLAZING examples:Fixed4Applied Stop56Cased Opening Ploughed-in StopFigure: 6-032Head JambBlind StopBrick MoldFigure: 6-030Parting BeadSingle GlazeFigure: 6-037CasingFRAME Joinery examples:Head Section6StopTop RailCheck RailSectionCheck RailBottom Rail1Rabbet2DadoSill SectionSillOperableStoolApronDouble GlazedFigure: 6-033SASH Joinery examples:3Dowel4SplinedFigure: 6-031Labeled (flame spread-rated) jamb assembliesare typically available in 20-, 45-, 60-, and90-minute classifications of limited design/species; however, new designs/ratings are inongoing development. Only firms recognized byapplicable code officials are authorized to labela frame assembly. If a label will be required bythe applicable code officials, it is the obligationof the design professional to so specify, andthe obligation of the manufacturer to assure aproperly licensed assembly. These standards donot cover labeled frames. 2014 AWI AWMAC WI 2nd Edition, October 1, 2014Coped and MortisedCoped and NailedFigure: 6-034Figure: 6-035Figure: 6-038THERMAL INTEGRITY:Wood is a natural insulator that retains heatin winter without a thermal break, resistsconductance of cold temperatures 2000 timesbetter than aluminum, and is approximately30% more thermally efficient than comparablealuminum windows. Wood’s minimal conductionkeeps the inside wood surface of windowswarm in the winter and cool in the summer.Wood windows are available in single-, double-,and triple-glazing systems, increasing thermalefficiency.Performance Testing is applicable only tocomplete exterior window units and, if required,must be specified and may include all or part ofASTM E 283, Air Infiltration; E 330, Loading; and/or E 547, Water Penetration. ASTM tests must bespecified for the current ASTM Grade Level.Architectural Woodwork Standards141
section 6Millworkintroductory informationBlInds and shuttersTypical bead detail examples: hardware must be specified, as it dictates thedetails of construction.Optional Detail manufacturer does not typically supply,machine for, or insta
2014 AWI AWMAC WI 2nd Edition, October 1, 2014 Architectural Woodwork Standards 131 section 6 Millwork 6 introductory information Guide specifications are available through the sponsor associations in interactive digital format
