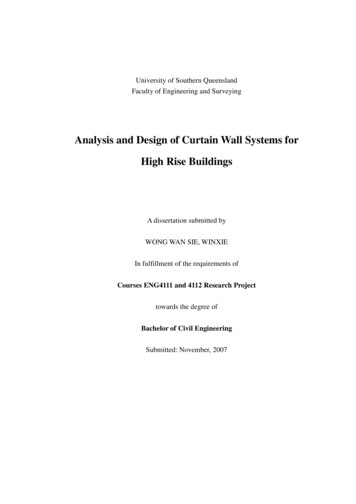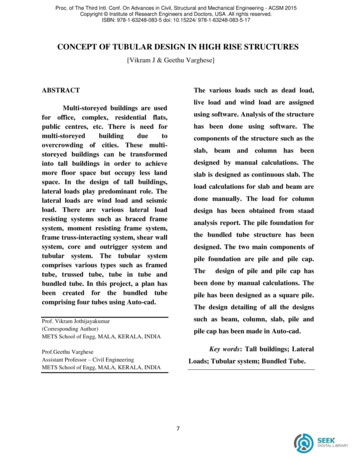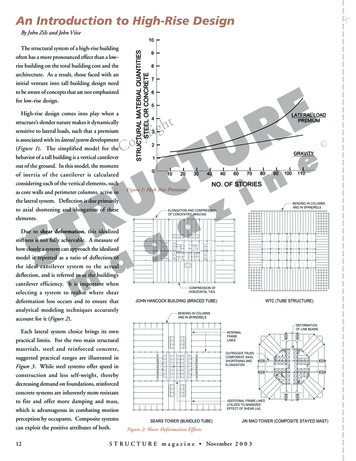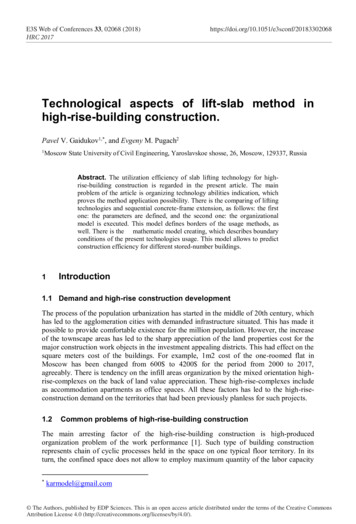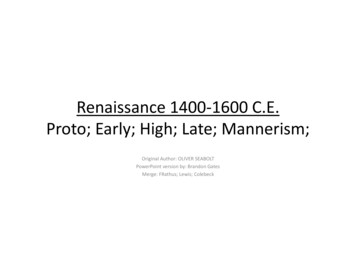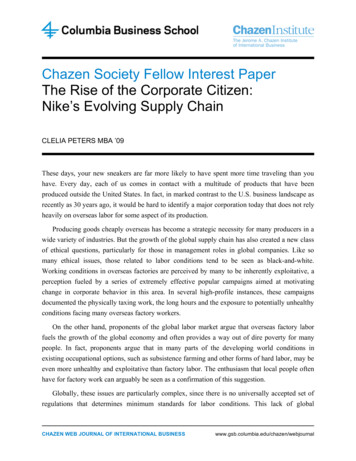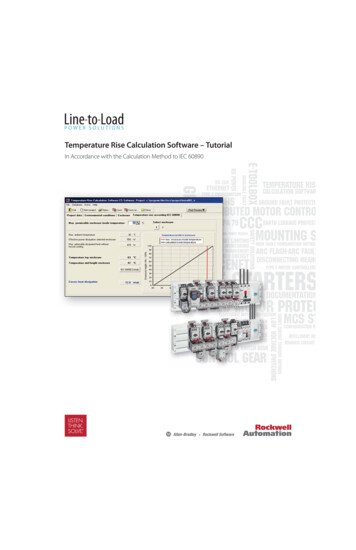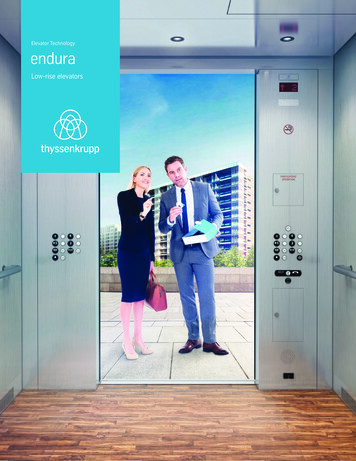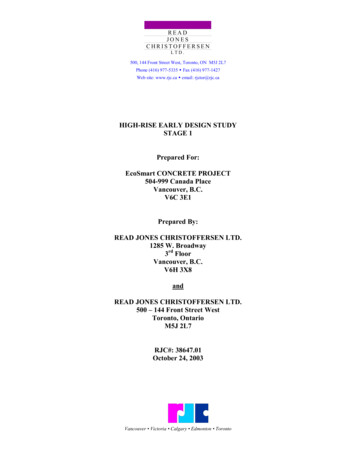
Transcription
READJONESCHRISTOFFERSENLTD.500, 144 Front Street West, Toronto, ON M5J 2L7Phone (416) 977-5335 Fax (416) 977-1427Web site: www.rjc.ca email: rjctor@rjc.caHIGH-RISE EARLY DESIGN STUDYSTAGE 1Prepared For:EcoSmart CONCRETE PROJECT504-999 Canada PlaceVancouver, B.C.V6C 3E1Prepared By:READ JONES CHRISTOFFERSEN LTD.1285 W. Broadway3rd FloorVancouver, B.C.V6H 3X8andREAD JONES CHRISTOFFERSEN LTD.500 – 144 Front Street WestToronto, OntarioM5J 2L7RJC#: 38647.01October 24, 2003Vancouver Victoria Calgary Edmonton Toronto
High-Rise Design Study – Stage 1EcoSmart Concrete ProjectOctober 24, 2003Page iTable of ContentsPage1.0INTRODUCTION12.0SCOPE OF STUDY23.0STRUCTURAL SYSTEMS REVIEWED63.13.23.3Cast-in-Place Concrete(a)Lift Slab Construction.1 History.2 Description.3 Advantages.4 Disadvantages.5 Environmental Performance.6 Cost77789111212(b)13Post-Tensioning Concrete ConstructionPrecast Concrete(a)Hybrid Concrete and Precast/Cast-in-PlaceConcrete Hybrids.1 History.2 Description.3 Advantages.4 Disadvantages.5 Environmental Performance.6 Cost1616(b)21PRESSSHybrid, Steel and Concrete Systems(a)Hambro Joist System.1 History.2 Description.3 Advantages.4 Disadvantages.5 Environmental Performance.6 Cost16161718192023232323252627284.0ADDITIONAL CONCEPT FOR CURING IMPROVEMENTOF HIGH SCM CONTENT MIXES295.0REFERENCES30AppendicesAppendix 1 – Comparison of Concrete VolumesAppendix 2 – Additional Information
High-Rise Design Study – Stage 1EcoSmart Concrete ProjectOctober 24, 20031.0Page 1INTRODUCTIONRead Jones Christoffersen Ltd. was one of two consulting structural engineeringfirms engaged by the Globe Foundation of Canada to participate in the Stage 1 –High Rise Early Design Study on behalf of the EcoSmart Concrete Project.The other firm selected to undertake this review was Yolles Partnership Inc. ofToronto. Read Jones Christoffersen Ltd. met with Yolles earlier on in the study inorder to divide the structural systems to be reviewed to avoid duplication in thisstudy and, therefore, maximize the number of systems reviewed on behalf ofEcoSmart.The objective of the EcoSmart Concrete Project is to minimize greenhouse gasemissions to the atmosphere by replacing Portland Cement in the concrete mixwith Supplementary Cementing Materials (SCM) to the greatest extent possiblewhile maintaining and improving cost, performance and constructibility.Previous reports prepared by Fast Epp Structural Engineers,1 and Busby Associates Architects,2 had indicated that the increased use of supplementarycementing materials on the slab portions of high-rise residential construction wasproblematic due to the extended cure time required for such concrete. Thisextended cure time meant that in normal cast-in-place reinforced concreteconstruction the formwork could not be stripped as quickly as with a normalconcrete mix. This delay in the formwork stripping extended the constructionschedule to a point that the use of SCM’s was no longer economically viable inthis form of construction.1High volume fly-ash concrete usage for high-rise construction by Fast Epp Structural Engineers datedNovember 20002Use of EcoSmart concrete in the Bayview high-rise apartment, Vancouver, B.C., prepared by Busby Associates Architects, November 2002.
High-Rise Design Study – Stage 1EcoSmart Concrete ProjectOctober 24, 2003Page 2This is particularly frustrating in the use of SCM’s as studies indicate that twothirds of all building concrete comprises the horizontal elements and that thetower slabs comprise of 40% of the total concrete in the project. An inability toutilize SCM’s in these components of a typical high-rise building severely limitsits application to the construction industry.
High-Rise Design Study – Stage 1EcoSmart Concrete ProjectOctober 24, 20032.0Page 3SCOPE OF STUDYThe objective of this study is to investigate alternative structural slab systems fora typical high-rise residential building in Vancouver that could use increasedlevels of SCM’s to replace normal Portland Cement in slab construction asoutlined in the Terms of Reference of this study.“The objective of the study is to produce the required knowledge forunderstanding the relationship between the selection of a high-rise buildingstructural system and its environmental performance, cost and constructibility(i.e. the principles of EcoSmart).”“The goal of this study is not to design new systems for high-rise construction;instead it is to compare available proven technology based on the principles ofEcoSmart.”The Terms of Reference of the EcoSmart Project is that it addresses three desiredoutcomes:Early Stage: Develop design methodologies that take EcoSmart concreteproperties into consideration at the time the structure is designed.De-Materialization: Identify material reduction opportunities by using a smalleramount of better performance concrete or by using precast elements whenpossible.
High-Rise Design Study – Stage 1EcoSmart Concrete ProjectOctober 24, 2003Page 4High-Rise Construction: The fast setting requirements associated with high-riseconstruction make it very challenging to apply EcoSmart Concrete to thisimportant market. The project will search solutions to this issue, both by lookingat traditional cast-in-place methods and by investigating novel approaches such ashybrid steel/concrete system. The project will invest in the additional researchand design work necessary to produce a real case study using three innovativebuilding design methods.At least three floor framing systems, one from each of the following three groups,are to be evaluated:.1Traditional cast-in-place concrete.2Conventional precast or hybrid concrete precast.3Steel, or hybrid concrete steel, or other systems as proposed by theconsultant.A particular building floor plate was created and utilized as the case study. Thefloor plate originally proposed was revised to conform more closely to a typicalVancouver residential tower. This building is to represent a typical high-risecondominium project located in downtown Vancouver. It is 22-storeys in heightwith a floor plate as indicated in the attached outline. The building height isspecified in terms of a clear interior room height of 2,400mm. The exteriorenvelope is assumed to be a full height double-glazed window wall claddingsystem commonly used in this type of building construction in Vancouver.Alternative comparable building cladding systems can be suggested as part of thestudy in order to ensure compatibility with selected structural systems. There is arequirement that mechanical ducts be incorporated into the floor system with anaverage area of 8,000 mm2 in cross section. There is also a requirement that theacoustical sound transmission rating be a minimum of 52 STC for the floor andthe floor to have a minimum 2-hour fire-rating.
High-Rise Design Study – Stage 1EcoSmart Concrete ProjectOctober 24, 2003Page 5The Stage 1 part of the project, as outlined in this report, documents a descriptionof the structural system with schematic drawings of the floor slab for one systemof each of the three categories required.The work was undertaken in both Read Jones Christoffersen Ltd.’s Toronto andVancouver offices under the direction of Ronald Mazza, P. Eng., a Principal inour Toronto office, Diana Klein a project engineer in our Vancouver office, andRalf Altenkirch a design engineer in our Toronto office. Both Diana and Ralfworked as designers on this project.Upon completion of the review of the Stage 1 report, one of the two selectedengineering firms will be selected to proceed in Stage 2 with a more detailedstudy of the selected structural systems from an environmental performance,economical, and constructibility point-of-view.
High-Rise Design Study – Stage 1EcoSmart Concrete ProjectOctober 24, 20033.0Page 6STRUCTURAL SYSTEMS REVIEWEDThe systems selected by Read Jones Christoffersen Ltd. in their division of labourwith Yolles are as follows:.1.2.3Cast-in-Place Concrete(a)Lift Slab Construction(b)Post-Tensioned ConstructionPrecast Concrete(a)Hybrid Precast /Cast-in-Place Concrete Deck(b)PRESSSHybrid Steel and Concrete System(a)Hambro Joist SystemIn each of the three studies reviewed, the primary system reviewed will be system(a) in each of the categories. System (b) will be reviewed in less detail and with ageneral description of its potential and limitations in each of the sections.
High-Rise Design Study – Stage 1EcoSmart Concrete ProjectOctober 24, 20033.1Page 7CAST-IN-PLACE CONCRETE(a)Lift Slab ConstructionHistoryThe concept of lift slab construction originates in Columbia, SouthAmerica and in the United States as the Youtz-Slick lift slab method in the1950’s. It was generally used for buildings up to 8-storeys high. CanadianLift Slab construction started in Winnipeg in the early 1960’s with LountConstruction Corporation founded by Graham Lount. The Canadian LiftSlab Corporation, a subsidiary of Lount Construction Corporation, hasbuilt up to 18 storey buildings and parking garages in Winnipeg, Torontoand Vancouver.Lift slab construction exhibited considerable popularity throughout NorthAmerica in the 1950’s, 1960’s and 1970’s. The most recent Canadianproject we are aware of is the Delta Mountain Inn Hotel in Whistler,British Columbia, built as part of a design/build contract by TexstarConstruction Corporation of San Antonio, Texas in 1982.The Lift slab construction industry in Canada declined after a number ofcollapses in the United States in the 1980’s generally attributed to unsafeconstruction methods. The economic advantages of the introduction of thetower crane and fly form in construction also helped undercut lift slabs’economic advantage. Texstar Construction, however, continues toconstruct lift slab projects in the United States.In Japan a modified system uses push-up construction, which providesbetter working conditions, especially during the monsoon season. Thismight be applicable in Vancouver region.
High-Rise Design Study – Stage 1EcoSmart Concrete ProjectOctober 24, 2003Page 8From an EcoSmart Concrete point-of-view, a lift slab construction offerssome advantages over normal cast-in-place concrete which creates somevery strong opportunities to re-institute the system in high-rise buildingconstruction.DescriptionThe Lift Slab System is a hybrid structural scheme comprised of cast onsite post-tensioned concrete slabs supported on steel columns. The posttensioned concrete slabs are cast on top of each other on the ground orpodium floor with plastic sheets or an oil-based separator dividing them.The lowest level slab is cast first, with subsequent slabs poured directly ontop of the preceding one. Steel shear heads are embedded within the slabaround the columns to form an opening to facilitate the lifting process aswell as a lifting attachment point and a welded connection point to thesteel columns.Some earlier projects have utilized normally reinforced concrete flat platesas well as beam and slab configurations. However, currently posttensioned slabs are normally utilized for better lifting performance andalso have the advantage of reduced concrete thickness. In Vancouver theslab thickness is usually 7½” due to mechanical ducts located within theslab.This could be reduced to 6½” for this particular project if themechanical ducts are placed in a “bulk head” as commonly done in otherparts of North America.Before the lifting process commences all concrete slabs are tensioned atground level, which eliminates the awkwardness of performing tensioningabove-grade. The post tensioning increases the slabs spanning capabilitiesrelative to thickness and thus can reduce the number of columns and,therefore, the number of jacking points. Furthermore, most of the concrete
High-Rise Design Study – Stage 1EcoSmart Concrete ProjectOctober 24, 2003Page 9creep and shrinkage takes place on the ground and the restraint inducedcracking of the floor slab is reduced.After all slabs are poured at grade and cured, mechanical jacks mountedon steel castings that are supported on top of the steel columns lift thefloor slabs at a rate of a few centimeters an hour sequentially into theirrespective positions. The steel columns are not extended more than 2storeys above the slab that serves as a working platform to limit theunbraced length of columns and ensure temporary stability. The number ofslabs lifted at one time varies between 2-5 depending on the jack capacityand floor configuration.While the slabs are parked in temporary positions they are supported bywedges and tack welds to the steel columns. The lowest slab is parked inits final position and new sections of steel columns are spliced on top ofexisting columns (usually 2-storeys above working platform). The liftingprocess carries on while workers continue to work below finishing thepermanent connections between columns and slabs.Structural components such as cross bracing or shearwalls providinglateral stability for the building are installed at lower levels while lifting isproceeding above.Advantages Because the slabs are poured on top of each other on the ground thereis ample time available for curing high level SCM concrete, especiallyon the lower level slabs. The upper level slabs may require less SCMcontent, especially in cold weather to allow them to be lifted firstwithout schedule delays.
High-Rise Design Study – Stage 1EcoSmart Concrete ProjectOctober 24, 2003 Page 10Since the slabs are poured one on top of the other, good quality curingof the concrete is guaranteed. Evaporation is less and the slabsmaintain their warm temperature longer. This is especially critical inthe good performance of SCM concretes. The post tensioned concrete slabs can be made thinner than normallyreinforced cast in place systems, therefore, reducing material and cost.Additionally there are savings in foundations and lateral seismicdesign loads due to this reduced building weight. Thinner slabs alsoreduce the overall building h
Lift slab construction exhibited considerable popularity throughout North America in the 1950’s, 1960’s and 1970’s. The most recent Canadian project we are aware of is the Delta Mountain Inn Hotel in Whistler, British Columbia, built as part of a design/build contract by Texstar Construction Corporation of San Antonio, Texas in 1982. The Lift slab construction industry in Canada declined .
