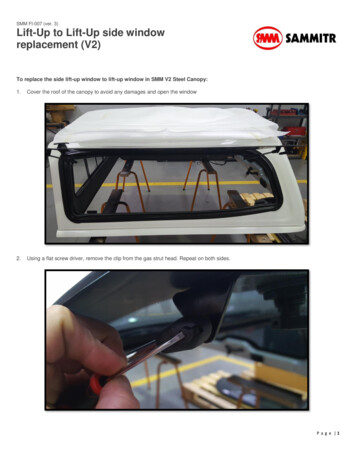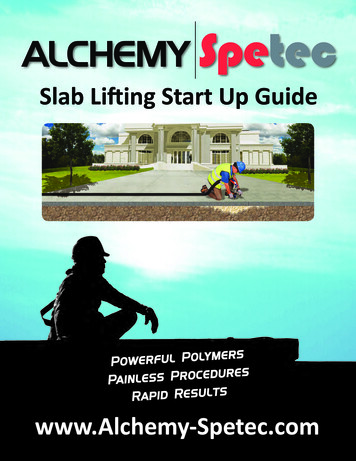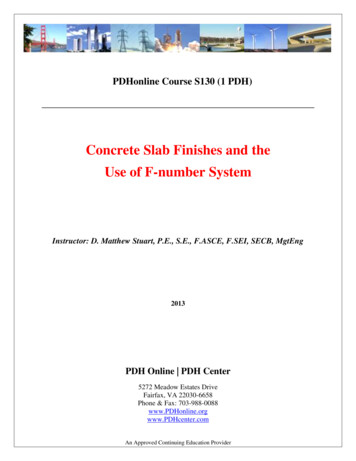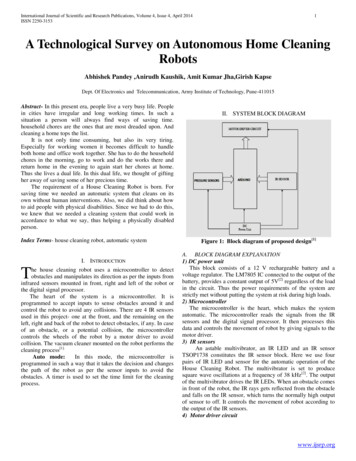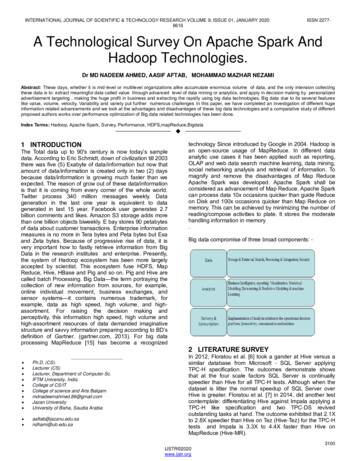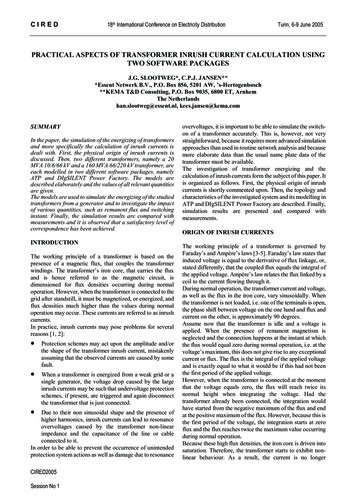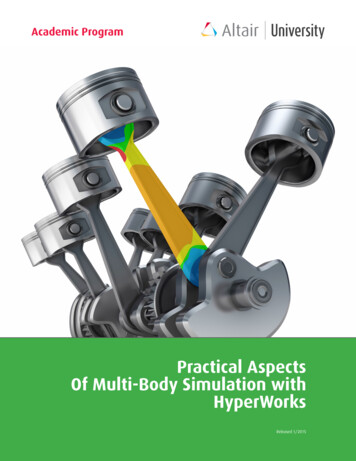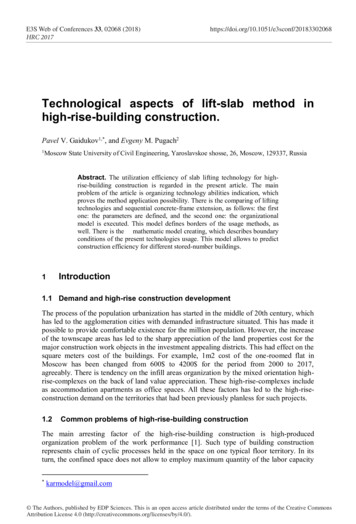
Transcription
E3S Web of Conferences 33, 02068 (2018)HRC hnological aspects of lift-slab method inhigh-rise-building construction.Pavel V. Gaidukov1,*, and Evgeny M. Pugach21MoscowState University of Civil Engineering, Yaroslavskoe shosse, 26, Moscow, 129337, RussiaAbstract. The utilization efficiency of slab lifting technology for highrise-building construction is regarded in the present article. The mainproblem of the article is organizing technology abilities indication, whichproves the method application possibility. There is the comparing of liftingtechnologies and sequential concrete-frame extension, as follows: the firstone: the parameters are defined, and the second one: the organizationalmodel is executed. This model defines borders of the usage methods, aswell. There is the mathematic model creating, which describes boundaryconditions of the present technologies usage. This model allows to predictconstruction efficiency for different stored-number buildings.Introduction11.1 Demand and high-rise construction developmentThe process of the population urbanization has started in the middle of 20th century, whichhas led to the agglomeration cities with demanded infrastructure situated. This has made itpossible to provide comfortable existence for the million population. However, the increaseof the townscape areas has led to the sharp appreciation of the land properties cost for themajor construction work objects in the investment appealing districts. This had effect on thesquare meters cost of the buildings. For example, 1m2 cost of the one-roomed flat inMoscow has been changed from 600 to 4200 for the period from 2000 to 2017,agreeably. There is tendency on the infill areas organization by the mixed orientation highrise-complexes on the back of land value appreciation. These high-rise-complexes includeas accommodation apartments as office spaces. All these factors has led to the high-riseconstruction demand on the territories that had been previously planless for such projects.1.2Common problems of high-rise-building constructionThe main arresting factor of the high-rise-building construction is high-producedorganization problem of the work performance [1]. Such type of building constructionrepresents chain of cyclic processes held in the space on one typical floor territory. In itsturn, the confined space does not allow to employ maximum quantity of the labor capacity*karmodel@gmail.com The Authors, published by EDP Sciences. This is an open access article distributed under the terms of the Creative CommonsAttribution License 4.0 (http://creativecommons.org/licenses/by/4.0/).
E3S Web of Conferences 33, 02068 (2018)HRC 2017https://doi.org/10.1051/e3sconf/20183302068and does not allow to make good use of building equipment, as well. Concrete worksrepresent key technology operation on high-rise-building construction, which efficiency isexpressed as form reuse. Mr. Hisham Abou Ibrahim and Mr. Farook Hamzeh in the articlenamed as «Role of Formwork Systems in High-Rise Construction» note two problems ofworks organization, include the following:The first one is: standard solutions represented as panel formwork that is held on the towercrane work, and thus the performance efficiency is decreased.The second one is: the building height and organization complexity of liftingequipment additional installation points (except in the stiffening core) restrict no ability tolaunch any additional workflow for construction productivity increase connecting with thevertical construction transfer. The usage of the panel formwork is led to concrete defectsprecipitation. All of this demands to the additional resources mobilization for the defectsisolation, as well. There is the proposed solution asself-climbing formwork set in theabove article. [1.2] However it also has weaknesses such as necessity for horizontal forminstallation to concrete floor slabs. All of this turns us back to the question of lifting tackleusage.The third one is: concrete mixture handling to the providing works level. Powerfulconcrete pump stations or organized interception points on the compounded floors, both areused for handling concrete to the high-levels of buildings. The usage of the way named ascrane-bucket significantly reduces the concrete works performance.Another side of the problem is hospitable working environment creation for labors. Thenecessity of the safety practices implementation during labors working on the height is ledto the stuff movement restriction and to the checking performance increase by the technicalcustomer, as well.1.3Lift slab technology as high-rise-building construction problem solvingIn the present Article, the lift slab technology is proposed for above high-rise-buildingconstruction problem solving, which was first proposed by French engineer Lafarge.However, this solution could not be realized for the reason of the corresponding elevationequipment absence to lift such heavy constructions. The first multistory building was builtin 1951 in the USA by the lift slab technology applying. Hereafter the same method wasused during constructing buildings in Japan, Europe and the USSR. Summary of thistechnology is consisted in the enlarged block production, such as slab or a floor in general(slab and the higher walls) at the zero mark. In the following, they are lifted up along thepiers, and excluding any horizontal moves, they are locked at the project mark, and thenthere is further vertical bearing support installation.The present type preferences are the followingThe first one is: flexibility of the bearing support material (rolled iron, prefabricatedreinforced concrete, and monolith);The second one is: flexibility of the space-planning decision;The third one is: a great number of process operations that are performed at height absence;andThe forth one is: requirement for tower cranes installation, as well.The lift method consists of the slab package production and moving up, in the following.General information about the building production technology is indicated in the articlenamed as “New developments of lift slabs” by FRANK A. RANDALL, JR. The purpose ofthe present article is organizing technology abilities searching that prove the lift methodutilization efficiency in the high-rise-building construction The present technologyfoundation is production of the precast flat slab conduit in the edge form at the zero mark2
E3S Web of Conferences 33, 02068 (2018)HRC 2017https://doi.org/10.1051/e3sconf/20183302068and the preparation of the separation layer between several package slabs. Herewith thepackage slab must be capable of the main conditions requiring, as follows:The first one: to exclude the bond above the contact slabs surface of different floors;The second one: to possess abrasion and weather resistance. It means that it should notfail in the workers movements during reinforcing overlying slab, and lose its characteristicsfrom the environmental factors;The third one: to provide the production works continuity;The forth one: to provide the constructions and concrete surfaces quality, as well.These problems solution could be used separating layers preparation made ofpolyurethane film former lacquers [1.3].Concreting and reinforcing of the constructionare the same corresponding processes as using during building constructions by thestandard methods. Exception to this applies collar installations into reinforcing cage, whichare needful to lock slabs at the project marks. The sliding formwork usage is a rational wayfor the building stiffening core construction in real life of modern construction practice.Such type of methodic excepts any requirement in tower crane exploitation and interruptsfor the concrete form panels movements [3].Fig. 1. Lifting model.Fig. 2. Collar in the reinforcement. [3]3
E3S Web of Conferences 33, 02068 (2018)HRC terials and methodsThe analytic method to prove high efficiency of the high-rise-building construction is usedin the present article. The reinforce concreate high-rise-building frame installation wascomparing by slab lifting technology and sequential extension method, as well. Numericalinvestigations were conducted on basis of labor and machine time costs available data [4 ].30-storied building was confirmed as searching model, and had the following parameters:96 meters in height and its typical floor square was 784 m2.3ResultsThe labor input calculation and machining time cost, both, were represented for the proposeof organizing model construction for lift-slab method and sequential extension technology(both are listed in table 1). There are main technology processes, which include in scope ofworks on building construction, set in the article. The technology operations, which arerepresentative of both construction types indicating labor costs, are listed in table 1.Table 1. Labor costs of the technology operations.Processes nameUnit ofmeasureScope of al structures constructionSchedule time, hourSlabliftingSequentialextensionColomn andstiffening corebuildingStiffening 0Form workinstallationReinforse handlingSlab construction100tonnes10.411018Slab reinforcementtonne1010.7226462650Collars installationitem2280200-Сoncrete mixturehandlingPouring concretem³16.333640m³1608.75272280Separation layerpreparationSanding surfaces100 m²241.80-168-100 m²241.80-360-Electromechanicalelevator installationitem1260-88-Package liftingcycle158-32-4932.005558.00Total4
E3S Web of Conferences 33, 02068 (2018)HRC lyzing data, it is possible to notice that the following type of works make the maindifference in labor costs:the first one is: floor shuttering construction works (2,328 hours);the second one is: framework handling (127 hours); andthe third one is: the works which are not included in building frame extension worksscope.For illustration, the cyclogram of works performance is purposed (pic.3). Thiscyclogram measures both, as sequence of providing work, as rationality of one or anothermethod usage. Picture 1 illustrates the line graphs of works cross at the level of 22 floor.The slab lifting is ahead of time the building frame works extension.Fig. 3. Cyclogram of works performance.This fact and the determined crossing point affords ground for function researching toprove taking the construction method. Approximation of the found functions allows us toassimilate the graph of lift-slab method made in system floors / time to the function 1, setas: y e (x-0.01*a). This also allows us to assimilate the building frame extension methodto the function 2, set as: y x/(0.01*a). (pic. 4).5
E3S Web of Conferences 33, 02068 (2018)HRC re are the following shown the graph theX (axis of abscissae) is shown as axis of time base;Y (axis of ordinate) is shown as axis of floors;A is shown as parameterequals to the labor effort for the associated buildingconstruction works (labor-days).Fig. 4. Graph of the functions 1 and 2.4ConclusionsThe crossing point founded by this way allows us to take stock the necessity of one oranother method usage.The choice problem of one or the other technologies is very subjective and it depends notonly on the labor costs calculating. For each technology additional and external factors arevery important. These factors are such as the following:The first one is: construction site square;The second one is: the number of work providers; andThe third one is: the organization possibility of safe working practices at height.6
E3S Web of Conferences 33, 02068 (2018)HRC 2017https://doi.org/10.1051/e3sconf/20183302068The lift-slab method except the hazard factor for workers, which is connected with highrise operations and other associated works. However, this method does not allow tocombine at the same time the following processes, such as finishing works, or engineeringnetworks installation.References1.A. Hisham Abou Ibrahim1,2 and Farook R. Hamzeh11 Department of Civil andEnvironmental Eng ineering, American University of Beirut, Lebanon Role ofFormwork Systems in High-Rise Construction. Available from: Role of FormworkSystems in High-Rise Construction [accessed Jan 15 2018].2.3.A. Frank, J. Randall, Structural Engineer Concrete Construction, (1981)A.O. Saakyan, R.O. Saakyan, S.Kh. Shakhnazaryan Vozvedenie zdaniy i sooruzheniymetodom pod''ema. (Stroyizdat, Moscow, 1985)Edinye Normy i rastsenki na stroitel'no-montazhnye raboty. Body E-1-7, E-4.(Glavstroy Ministerstva stroitel'stva SSSR 1972)J.I. Potapova, Method Of Lifting Of Overlappings – Town-Planning Accent To LowBudget Habitation, (The Rostov State Building University, Rostov-on-Don)M. Ashraf et al Adapting Lift-Slab Technology To Construct Submerged Pile Caps,Journal Of Construction Engineering And Management (2000)4.5.6.7
In the present Article, the lift slab technology is proposed for above high-rise-building construction problem solving, which was first proposed by French engineer Lafarge. However, this solution could not be realized for the reason of the corresponding elevation equipment absence to lift such heavy constructions. The first multistory building was builtCited by: 2Publish Year: 2018Author: Pavel V. Gaidukov, Evgeny M. Pugach
