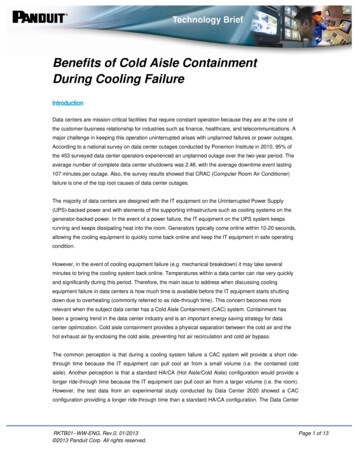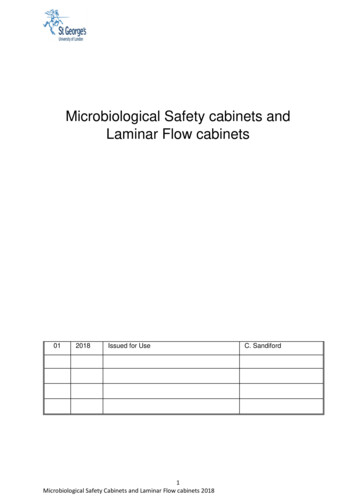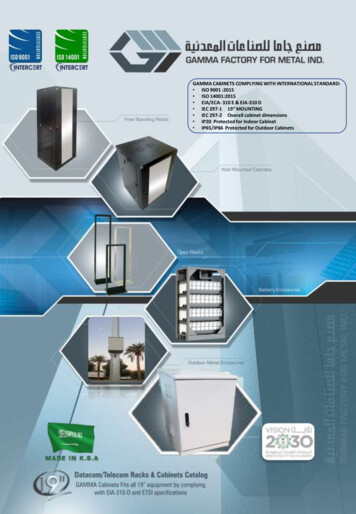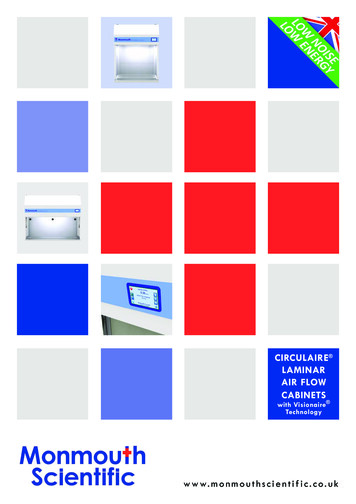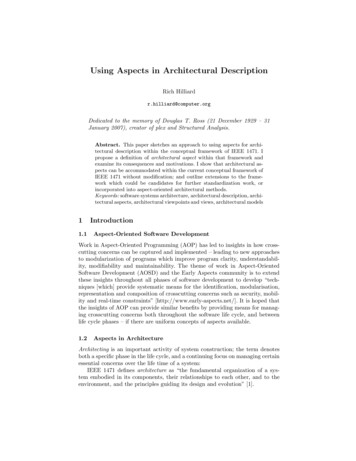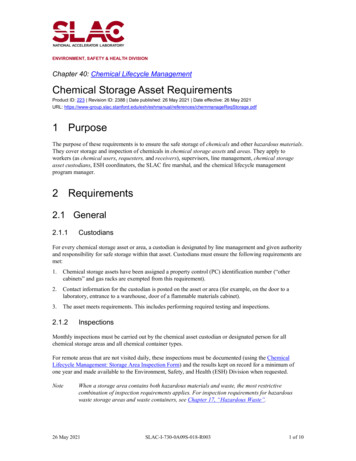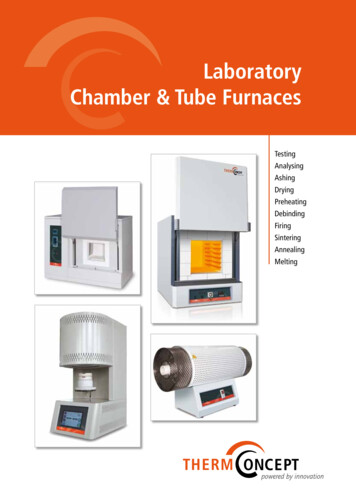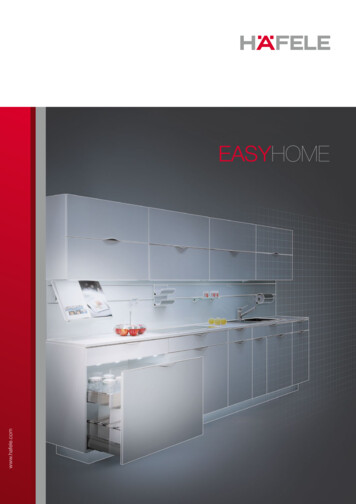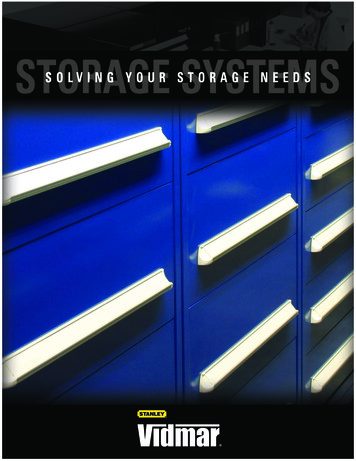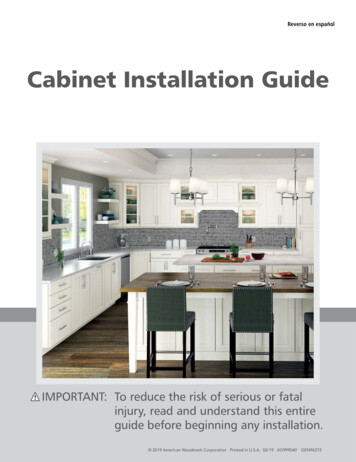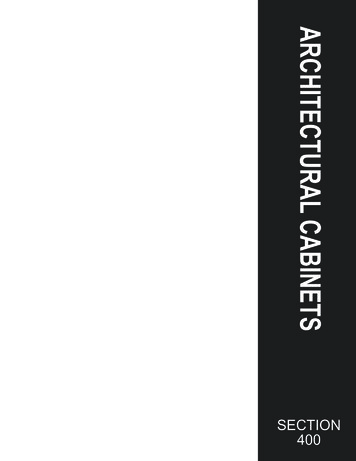
Transcription
ARCHITECTURAL CABINETSSECTION400
Architectural Cabinets Section 400Architectural CabinetsSection 400Section 400 Selection and Specification ChecklistBecause most architecture, specification, and design firms have electronic master specifications in place, the AWI andAWMAC offer this quick checklist. A review of these items may help the design and specification team issue a complete andaccurate contract document and avoid missing things vital to the successful completion of the project. The checklists are notconsidered a part of the Quality Standards for the purposes of compliance.Part 1. GENERAL1.1. REFERENCESA. AWI/AWMAC Quality Standards Illustrated (QSI), current edition1.2 SUBMITTALSA. Shop drawings: Submit two copies; one of which will be returned with reviewed notations prior to commencement of work under thissection.400 Indicate plans and elevations, materials, surface grain directions, profiles, assembly methods, joint details, fasteningmethods, accessories, hardware, compliance with specified fire-retardant treatments, preservative treatments, andschedule of finishes.B. Finish samples: When appropriate, submit one or more samples of veneer-on-substrate, 200 x 250 mm [8 x 10"] illustrating expectedrange of component finish color and/or grain. When appropriate, submit one or more samples of solid lumber, 300 square centimeters [50 square inches] illustratingexpected range of component finish color and/or grain. The sample shall bear identification of the project, architect or designer, general contractor, woodwork manufacturer,items to which the finish applies and the system utilized to attain the finish.1.3. QUALITY ASSURANCEA. Perform work in accordance with [Premium] [Custom] [Economy] Grade qualityB. Work in this section shall comply with the specified Grade(s) of Work and Section (s) of the current edition of theAWI/AWMAC Quality Standards Illustrated.1.4. QUALIFICATIONSA. Contractors and their personnel engaged in the work shall be able to demonstrate successful experience with work ofcomparable extent, complexity and quality to that shown and specified.B. Manufacturers who are members in good standing of the Architectural Woodwork Institute (AWI) or the ArchitecturalWoodwork Manufacturers Association of Canada (AWMAC) and are familiar with this Standard.1.5. DELIVERY, STORAGE AND HANDLINGA. Protect work from moisture damage according to QSI, Section 1700, Installation.Part 2. PRODUCTS2.1. MANUFACTURERSA. Manufacturers who are members in good standing of the Architectural Woodwork Institute (AWI) or the ArchitecturalWoodwork Manufacturers Association of Canada (AWMAC) and are familiar with this Standard.2.2. LUMBERA. Softwood Lumber: If a particular species is desired, specify here. For exposed surfaces: For semi-exposed surfaces: For concealed surfaces:B. Hardwood Lumber: If a particular species is desired, specify here. For exposed surfaces: For semi-exposed surfaces: For concealed surfaces:118 2003 AWI/AWMAC - 8th Edition Quality Standards
Architectural CabinetsSection 4002.3. PANEL PRODUCTSA. Softwood plywood: Not usually used for in fine architectural woodwork, but specify here if part of the designæsthetic. For exposed surfaces: For semi-exposed surfaces: For concealed surfaces:B. Hardwood plywood: Made with medium density particleboard or fiberboard (MDF) core for interior use or moistureresistant core stock for exterior use; specify face veneer species here. For exposed surfaces: For semi-exposed surfaces: For concealed surfaces:C. High-pressure decorative laminate (HPDL), specify by brand name and design name/part number. For exposed surfaces: For semi-exposed surfaces:400D. Core material for veneered or laminated components, if other than QSI standards: For exposed surfaces: For semi-exposed surfaces:E. Solid surface materials, Thermoplastic sheets, Acrylic or methacrylate sheets, Solid phenolic core, or any other specialpanel product, specify by brand name and design name/product number.2.4. WOOD TREATMENTA. List the specific local requirement for fire retardant treatment, if any.B. List the specific chemical and process for preservative treatment, if any.2.5. GLAZING, HARDWARE, AND ACCESSORIESA. If glass is to be supplied by woodworker, the materials and requirements should be listed here. Wood stops shall conform to the QSI for the Grade of Work specified. Finish coats on glazed exterior work, if any, shall be allowed to flow on to the glass.B. Fasteners: Size and type to suit application. Weather resistant if exterior. The QSI does not set standards for fasteners.C. Hardware, if not specified by brand name and part number, shall be mill option to meet QSI minimums.2.6. FABRICATIONA. Fabricate to [Premium] [Custom] [Economy] Quality Standards.B. Shop prepare and identify components of assemblies for matching during site assembly.C. When necessary to cut and fit on site, provide materials with ample allowance for cutting. Provide trim for scribingand site cutting.D. Cabinet style(s): [Flush overlay] [Reveal overlay] [Reveal overlay on face frame] [Flush inset] [Flush inset with faceframe]; specify which elevations get which style.E. Underside wall cabinet finish style commensurate with the cabinet style specified above: [Type A] [Type B] [Type C].F. Cabinet shelf thickness and/or construction to accommodate exceptional client requirements such as long spans oranticipated heavy loading here.G. Grain direction and matching criteria if other than AWI/AWMAC Standards here, otherwise accept the matching forthe Grade of Work specified above.H. Stile and rail door panel retention profile and/or hardware if other than AWI/AWMAC Standards.I. Drawer body requirements here if other than AWI/AWMAC Standards.J. Adjustable shelf techniques here if other than AWI/AWMAC Standards.K. Wall cabinet hanging techniques here if other than AWI/AWMAC Standards. 2003 AWI/AWMAC - 8th Edition Quality Standards119
Architectural CabinetsSection 4002.7. FINISHING MATERIALS AND APPEARANCEA. List the name of the finish system (topcoats) to be used from Section 1500B. List the sheen desired: [Flat] [Satin] [Semi-gloss] [Gloss].D. List the special or extra steps and/or products to be used, such as bleach, distressing, filler, glaze, shading, stain, toneror washcoats.2.8. FINISHING REQUIREMENTSA. Sand work smooth and set exposed nails [and screws]. For opaque finishes, apply wood filler in exposed nail [and screw] indentations and sand smooth. For transparent finishes, use wax or burn-in filler which blends with surrounding color and sheen, often after stain andbefore final top coat.B. When combining wood and laminates or other specialty products, careful consideration must be given to finishingspecifications. Responsibility for finish wood parts should be clarified by the design professional here.C. Finish work in the factory in accordance with Section 1500.400D. [Prime paint] [Seal] surfaces in contact with cementitious materials.Part 3. EXECUTION3.1. EXAMINATIONA. Verify adequacy of backing and support framing.B. Verify mechanical, electrical, and building items affecting work of this section are in place and ready to receive thiswork.3.2. INSTALLATIONA. Install work in accordance with [Premium] [Custom] [Economy] Grade, Section 1700, QSI.B. Set and secure materials and components in place, plumb and level.3.3. ADJUSTINGA. Adjust work under provisions of Section [] of the contract documents.B. Adjust moving or operating parts to function smoothly and correctly.3.4. CLEANINGA. Clean work under provisions of Section [120] of the contract documents. 2003 AWI/AWMAC - 8th Edition Quality Standards
Architectural CabinetsSection 400400This page is temporarily blank 2003 AWI/AWMAC - 8th Edition Quality Standards121
Architectural CabinetsSection 400General Criteria400-G-1ScopeIncludes:This section covers casework, cabinets, and fixtures, custommanufactured in units or modules to a design for a particularfunction or project. The terms cabinet and casework are used,often interchangeably, and refer to kitchen and bath cabinets,reception and registration desks, bank fixtures, courtroomfittings, store and museum display cabinets, etc. The threesections will deal with:400A. Wood Cabinets (Transparent & Opaque Finish)400400B. Laminate Clad Cabinets400C. CountertopsExcludes:Modular Cabinets (Covered in Section 1600)400-G-2Specification RequirementsGRADE MUST BE SPECIFIEDThese Standards provide for three Grades: Premium, Custom,and Economy.Premium GradeThe Grade specified when the highest degree of control overthe quality of workmanship, materials, installation, and execution of the design intent is required. Usually reserved forspecial projects, or feature areas within a project.Custom GradeThe Grade specified for most conventional architectural woodwork. This Grade provides a well defined degree of controlover the quality of workmanship, materials, and installationof a project. The vast majority of all work produced is CustomGrade.Economy GradeThe Grade that defines the minimum expectation of quality,workmanship, materials, and installation within the scope ofthese Standards.Prevailing GradeWhen the Quality Standards are referenced as a part of thecontract documents and no Grade is specified, Custom Gradestandards shall prevail. In the absence of specifications,material shall be mill option lumber or veneers suitable foropaque finish.Seismic Requirements Must be Specified - In the absenceof specifications, cabinets will not be fabricated to meetany seismic code requirements prevalent in some areasof the world.122Note: Structural lumber (S-DRY) is generally not asuitable casework material. Rib materials, base frames andkicks, etc. should be made from kiln dried hardwoods orsoftwoods with a moisture content of 5 to 10%, or a suitablepanel product.400-G-3Identification of PartsA. Exposed Parts - Surfaces visible when:1. Drawer fronts and doors are closed;2. Cabinets and shelving are open-type or behind clearglass doors;3. Bottoms of cabinets are seen 1219 mm [48"] or moreabove finished floor;4. Tops of cabinets are seen below 1829 mm [72"] abovefinished floor, or are visible from an upper floor or staircaseafter installation;5. Portions of cabinets are visible after fixed appliancesare installed;6. Front edges of cabinet body members are visible or seenthrough a gap of greater than 3.2 mm [1/8"] with doors anddrawers closed (sim. Tests 400A-C-1 & 400B-C-1).Note: for the purpose of factory finishing, both sidesof cabinet doors shall be considered Exposed.B. Semi-Exposed Parts - Surfaces visible when:1. Drawers/doors are in the open position;2. Bottoms of cabinets are between 762 mm [30"] and upto 1219 mm [48"] above finish floor;3. All front edges of shelving behind doors.C. Concealed Surfaces - Surfaces are concealed when:1. Surfaces are not visible after installation;2. Bottoms of cabinets are less than 762 mm [30"] abovefinish floor;3. Tops of cabinets are 1829 mm [72"] or more above finishedfloor and are not visible from an upper level;4. Stretchers, blocking and/or components are concealedby drawers.5. corners are created by tall, wall, or base cabinets, andshall be non-accessible.CautionSpecial consideration should be given to raw wood parts onhigh-pressure decorative laminate-clad (HPDL) cabinets suchas wood pulls, wood trims, applied mouldings, banded doors,drawer bodies and wood cabinet interiors. Specifications regarding the responsibility for finishing (if any) should be clarifiedby the design professional. 2003 AWI/AWMAC - 8th Edition Quality Standards
Architectural CabinetsSection 400Top and bottom fillers and corner panels are requiredin Premium Grade, but optional for Custom Grade work.400Contrasting colors may occur (e.g. at door/drawer gaps) unless Exposed and SemiExposed finishes are carefully specified by the design professional.Ends and backs notvisible after installationare ConcealedBacks of applied drawerfaces are Semi-exposedSemi-exposedInside cabinet backsare Semi-exposed inclosed cabinetsORInside faces of doors:Standards require likematerial and thicknesson both sides.*ExposedSee 400A-S-3 or400B-S-3 for GradesTreat ends and toe kicks as Exposed surfaceswhen visible after installation*NOTE: Requirements for Grade “AA” or “A” interiors must be clearlyspecified by the owner or design professional. HPVA “B” Grade veneer of the samespecies and cut is permitted for use on the interior face of flush cabinet doorsas a “balanced” construction, but both sides must be finished in the same manner,see Sec. 1500. For Custom Grade HPDL-clad doors, the selection of the “inside”color is at the option of the woodwork manufacturer in the absence of specifications.Identification of Parts - Figure 400-01 2003 AWI/AWMAC - 8th Edition Quality Standards123
Architectural CabinetsSection 400400-G-4Plant Assembly400-G-7Styles of Cabinets, Scribes, and FillersAll cabinets shall be plant assembled. Where design, delivery, or site conditions require, cabinets may be assembled incomponent units with provisions made for field connecting.Toe kicks and bases may be shipped loose depending on theengineering of the cabinet construction and/or site and installation conditions. Shop drawings shall indicate unitizing ofcabinet construction so as to be subject for review by ownersʼrepresentatives.When type of cabinet is not specified or clearly shown, typewill be woodworkerʼs option.21400-G-5Work Included Woodworker shall furnish and install cabinet hardware.400 If not specified, hardware furnished shall be standardwith the woodworker. If woodworker is to furnish other than woodworkerʼsstandard hardware, it must be itemized, and sourcesidentified by the specifications. The woodworker shall install special hardware furnishedby others, providing :1. The specifications require it.2. The hardware is delivered to the woodworker prior tostarting assembly of the cabinets.400-G-6Work Not IncludedUnless otherwise specified, the woodworker shall not provide: finishing or backpriming; for any electrical, telephone, mechanical or plumbingequipment;314A. Flush OverlayKey Elevation - Figure 400-02Doors (1, 2) and drawer faces (3) cover (or nearly cover) thebody members (4) of the cabinet, with spaces left betweenadjacent surfaces sufficient for operating clearance.Flush overlay construction offers a very clean, contemporarylook because only the doors and drawer fronts are visible inelevation. When specified, grain matching between doors anddrawer fronts can be achieved by having all pieces cut fromthe same panel. This style is increasingly popular and lendsitself well to the use of plastic laminate for exposed surfaces.Conventional as well as concealed hinges are available for avariety of door thicknesses. common blocking (within a wall or ceiling) for thesupport of cabinets; exposed bases other than decorative laminate or wood; or, dust panels.Finishing Recommendation3This section does not cover finishing. However, site conditionsfor finishing are rarely conducive to good results. Poor lighting,dust-laden air, and techniques available are limiting factors.Depending upon local practice, in many areas woodworkerswill factory finish, yielding better results than can be achievedfrom field finishing. See Section 1500 for details.1Note: When incorporating lumber and veneer with HPDLcabinets shown in Section 400B, careful consideration must begiven to the finishing requirements and responsibilities. Woodtrims, wood drawers, wood pulls, etc. require finishing. Thefinishing responsibilities must be addressed. Specificationsregarding the responsibility for finishing (if any) shall beclarified by the design professional.12442Plan Section - Flush Overlay - Figure 400-03 2003 AWI/AWMAC - 8th Edition Quality Standards
Architectural CabinetsSection 400400-G-7 (continued)D. Flush InsetB. Reveal OverlayDoors (1, 2) and drawer faces (3) partially cover the bodymembers or face frames (4) of the cabinet, with spaces betweenface surfaces sufficient for operating clearance.In this style, the separation between doors and drawer frontsis accented by the reveal. The style is equally suited to eitherwood or plastic laminate construction. Although the detailshown here incorporates a reveal at all horizontal and verticaljoints, this can be varied by the designer. It should be notedthat a reveal over 12.7 mm [1/2"] may, at the woodworker'soption, require the addition of a face frame. The addition of aface frame will change the hinge requirements. With or without a face frame, this style allows the use of conventional orconcealed hinges.Doors (1, 2) and drawer faces (3) are inset within members (4)of the cabinet. Gaps between the case and the doors or drawersare often dictated by the operating clearances of the fittings.With this style of construction, all door and drawer faces areflush with the face of the cabinet. This style is highly functional and allows the use of different thicknesses of door anddrawer fronts.Conventional as well as concealed hinges are available fora variety of door thicknesses. The choice of case and door/drawer material influence the choice of hinges. Conventionalbutt hinges should be avoided when hinge screws would beattached to the edge-grain of panel products.This is generally an expensive style due to the increased carenecessary in the fitting and aligning of the doors and drawers.The design features of this casework style are the same asconventional flush with face frame except that the face framehas been eliminated. This style does not lend itself to the economical use of plastic laminate covering finishes.341324Plan Section - Reveal Overlay - Figure 400-04C. Reveal Overlay on Face FrameDoors (1, 2) and drawer faces (3) are set over face frames orface members (4) on the cabinet. Finished end and scribe detailsvary with the manufacturer and the QSI Grade specified forthe project by the design professional.312Plan Section - Flush Inset - Figure 400-06412Plan Section - Reveal Overlay (Frame) - Figure 400-05 2003 AWI/AWMAC - 8th Edition Quality Standards125400
Architectural CabinetsSection 400400-G-7 (continued)Scribes, and FillersE. Flush Inset with Face FrameSmall extensions or elements added to the bottoms, sides, ortops of cabinets where they meet the walls or other cabinetsare permitted in all cabinet styles as follows:Doors (1, 2) and drawer faces (3) are inset next to face framesor face members (4) on the cabinet. Finished end and scribedetails vary with the manufacturer and the QSI Grade specifiedfor the project by the design professional. Gaps between thecase and the doors or drawers are often dictated by the operating clearances of the fittings.With this style of construction, all door and drawer faces areflush with the face of the cabinet. This style is highly functional and allows the use of different thicknesses of door anddrawer fronts.400 Minimum dimension exposed - 19 mm [3/4"]all grades Maximum dimension exposed, Premium Grade- 38 mm [1-1/2"]. except when 38 mm [3"] is neededat a 90 corner to clear hardware. Maximum dimension exposed, Custom andEconomy Grades - 76 mm [3"]Conventional as well as concealed hinges are available fora variety of door thicknesses. The choice of case and door/drawer material influence the choice of hinges. Conventionalbutt hinges should be avoided when hinge screws would beattached to the edge-grain of panel products.This is generally the most expensive of the four styles shownin this publication due to the increased care necessary in thefitting and aligning of the doors and drawers, in addition tothe cost of providing the face frame.This style does not lend itself to the economical use of plasticlaminate covering.3142Plan Section - Flush Inset (Frame) - Figure 400-07126Filler or Scribe at walland between cabinetsFillers - Figure 400-08 2003 AWI/AWMAC - 8th Edition Quality Standards
Architectural CabinetsSection 400400-G-7 (continued)NOTE: The selection of joinery for the underside of typical wall cabinets is the option of the manufacturer in theabsence of specifications. Design professionals shall consult with manufacturers early in the design process for suggestions andsolutions. When a particular style is required it shall be specified.NOTE: Traditional face frame cabinetswill often be built so the frame extendsbeyond the vertical edge of the casebody. This allows the cabinets to befastened to each other through theedges of the frames. The resulting jointis very tight and smooth. A small gapbetween cases, 6 mm [1/4"] or less, isvisible on the underside, and isacceptable for this style cabinet.Underside of wall cabinets: Type "A" flushEach element clad/finished individuallyUnderside of wall cabinets: Type "B" flushEach cabinet clad/finished individually400Underside of wall cabinets:Traditional face frame typeUnderside of wall cabinets: Type "A" revealEach element clad/finished individuallyUnderside of wall cabinets: Type "C" flushUnderside clad/finished after assemblyWall Cabinet Bottom Finish Conditions - Figure 400-09 2003 AWI/AWMAC - 8th Edition Quality Standards127
Architectural CabinetsSection 400400-G-8Minimum Nominal Thickness and Material for Cabinet Components (other than doors)These general minimums apply to all 400A and 400B cabinet standards. In the absence of specifications, or specific criteria inthese standards, the following standards will apply. In the absence of specifications, the following standards will apply. Wheremore than one method or material is listed, AWI/AWMAC woodworkers will supply their choice from the alternatives.400Cabinet ComponentsMaterialsMinimum Nominal ThicknessBody Members - (ends [gables], divisions,fixed shelves, bottoms, tops)Panel product19 mm [3/4"]Face Frames, Rails, Toe Kicks, Cab.BasesLumber or Panel product19 mm [3/4"]Lumber19 mm [3/4"] for spans up to 914 mm [36"]27 mm [1-1/16"] for spans up to 1219 mm [48"]Veneer Core Plywood19 mm [3/4"] for spans up to 914 mm [36"]27 mm [1-1/16"] for spans up to 1219 mm [48"]Medium Density Particleboardor Medium Density Fiberboard19 mm [3/4"] for spans up to 813 mm [32]25.4 mm [1"] for spans up to 1067 mm [42"]Panel Product6.4 mm [1/4"]Mounting or hanger stripsLumber or Panel Product12.7 mm [1/2"]Drawer sides, backs, and subfrontsLumber or Panel Product12.7 mm [1/2"]Panel Product6.4 mm [1/4"]Lumber or Panel Product19 mm [3/4"]Adjustable Shelves - Consult yourwoodwork manufacturer during thedesign phase for engineering suggestions to minimize deflection of heavilyloaded shelves or long spans.No shelf in conventional base or wallcabinets at these dimensions shall beexpected to carry over 23 kg [50 lbs.]per square foot total distributed load.BacksDrawer bottomsDrawer frontsStile and rail cabinet door and drawer thickness - 19 mm [3/4"] minimum nominal thickness. Special consideration should begiven to building very wide and/or very tall doors of this thickness. Consult your manufacturer for guidelines.”Glass doors - Frames: 19 mm [3/4"] minimum nominal thickness, glass to meet local code. Frameless glass: 6.4 mm [1/4"]nominal thickness.Flush cabinet door limits - 19 mm [3/4"] medium density particleboard or medium density fiberboard core up to 762 mm [30"]width by 2032 mm [80"] height, with like materials and thicknesses both faces. Veneer core doors will not be guaranteedagainst warping, telegraphing, or delamination. Larger doors require special design, engineering, and fabrication. Designteams and manufacturers shall work together to develop sound solutions.Shelf Deflection InformationThe Department of Wood Science in the Division of Forestry atWest Virginia University conducted a study for the ArchitecturalWoodwork Institute regarding the deflection of wood shelvingmaterials under various amount of stress. The following tablerepresents their findings with the various products tested.The table shows total uniformly distributed load requirementsnecessary to cause deflection of 1/4 inch in shelves 8 and 12inches wide with spans (i.e. unfixed, supported at each end)of 30, 36, 42, and 48 inches. Load required to deflect shelvesmore or less than 1/4 inch may be estimated by direct proportion.128For example, the uniformly distributed load required to causea deflection of 1/8 inch is one-half that of the value in the table.For width different than 8 or 12 inches (the values used in thetable), load required to cause a 1/4 inch deflection may alsobe determined by direct proportion. A 6 inch wide shelf, forexample, will deflect twice as much as a 12 inch wide shelfunder the same load. 2003 AWI/AWMAC - 8th Edition Quality Standards
Architectural CabinetsSection 400The following equation shows how deflection is related to shelf dimensions, width, thickness, span, load per inch of span andE-value, a material property which measures stiffness or resistance to deflection. The higher the E-value the less the deflection.When a shelf is made with several materials, each with its own E-value, a composite E-value must be determined. The studywas developed in the inch-pound method and is not converted to metric for this example.To compute deflection:4D 0.1563wlEbh3In which the values are:D deflection (in inches)w load per lineal inch of spanl span (length)E modulus of elasticityb base (width)h depth (thickness)400Shelf Deflection of /4" by Estimated Total Distributed Load in Pounds1MaterialYellow-PoplarRed GumSweet GumHard MaplePecanRed OakBirchHickoryMedium density particleboard(raw or covered with “ melamine”Medium density fiberboard(raw or covered with “ melamine”Birch faced plywood, veneer bs.912483lbs.1368189lbs.528284lbs.7901 17lbs.332175lbs.49878lbs.221117lbs.3321-1/16"356 534lbs. lbs.1021 249133lbs.374lumber 13-/14/"16"400 6001134 4lumberlumber))3/4"1-1/16"3/4"Width30"Birch faced plywood, medium density3/4"125 1887210946683146particleboard coreMedium density particleboard covered two 3/4"sides and one edge with nominal 0.028"174 261 100 13964964263(core)high pressure decorative laminateMedium density particleboard covered two3/4"sides and one edge with nominal 0.050"234 350 137 205861295887(core)high pressure decorative laminateMedium density particleboard with 1/8"3/4"89139537933502233solid lumber edgeMedium density particleboard with 3/4"3/4"100 150609042632538solid lumber edgeMedium density particleboard with 3/4" x 13/4"384 435 216 241 132 152921071/2" solid lumber dropped edgeNOTE: All medium density particle board is ANSI 208.1-1998 Type M-2.The information and ratings stated here pertain to material currently offered and represent results of tests believed to bereliable. However, due to variations in handling and in methods not known or under our control, neither the AWI nor theAWMAC can make any warranties or guarantees as to end results. 2003 AWI/AWMAC - 8th Edition Quality Standards129
Architectural CabinetsSection 400400-G-9Casework Standard DimensionsThe casework dimensions given here represent long-established standard dimensions of the casework industry. They are intendedfor use as guidelines only. The design professional shall specify interior minimum or maximum dimensions if these are criticalfor the use intended. Because “architectural casework” is by definition custom designed and manufactured, any and all of thedimensions given here can be changed to suit special design considerations. (Dimensions are in inches.)Good design involves the proper specification of materials, their thickness, and support to meet load requirements, not to exceed90 kg [ 200 lbs.] on any one shelf in any case. Realistic industry standards rarely exceed 23 kg [ 50 lbs.] per square foot.The ADA guidelines are just that, guidelines, and do not constitute legal advice. For complete information, design professionalsshall consult a reprint of the U.S. Department of Justice 28 Code of Federal Regulations Part 36, Nondiscrimination on the Basisof Disability by Public Accommodations and in Commercial Facilities, latest edition, and specify accordingly. Guidelines mayvary for work in Canada. Consult the National Building Code of Canada, latest edition, for complete information.Standard Cabinets400ADA Compliant GuidelinesSee Appendix and 28 CFR Part 36GGCHBJFKEAMDA. Standup - 36Sit Down - 30Vanity - 31Sewing, Typing - 26B. 18C. 18 to 36 typical rangeD. 4E. 1-1/2 or 1-1/4F. 4G. 12H. 24; Vanity 22-1/2J. 3/4 to 1-1/2 typical rangeK. 21 to 22-1/2 typical rangeL. 3 to 4M. 24-1/2 (knee space)CHBFKEAMDJA. Side reach - 34Vanity - 34 sink rimB. (not regulated)C. 44 to 54 reach limitssee 28 CFR/36D. (not regulated)E. (not regulated)F. (not regulated)G. (not regulated)H. 24; Vanity 22-1/2J. 3/4 to 1-1/2 typical rangeK. 21 to 22-1/2 typical rangeL. (not regulated)M. 27 (knee clearance)LLFigure 400-10A. 50 to 54B. 40 to 42C. 12D. 38-1/2 to 40-1/2E. OptionalF. 32 to 24G. 12H. 8J. 24A. 30 Sit down; 26 TypingB. 24-1/2C. 12D. 42 - ADA 34 cutawayE. 8F. 24G. 4FCGEFAJGCLHCFCEEBDoor thickness1-3/8 to 1-3/4recommended:hollow coreor solid coreADBDA-30BA. 84B. 66C. 1-7/8D. 4E. 12 to 24F. 11(Requires 24 depth)G. 3A-26DGReception counterTeller counterTall cabinetsFigure 400-11130 2003 AWI/AWMAC - 8th Edition Quality Standards
Architectural CabinetsSection 400400This page is temporarily blank 2003 AWI/AWMAC - 8th Edition Quality Standards131
Architectural CabinetsSection 400Wood CabinetsTechnical Criteria400A-T-1 Flush Wood Exposed and Semi-exposed MaterialsIn the absence of specifications, the following standards will apply. Where more than one method or material is listed, AWI/AWMAC woodworkers will supply their choice from the alternatives. A check indicates permitted for the Grade specified.400PremiumCustom
B. Manufacturers who are members in good standing of the Architectural Woodwork Institute (AWI) or the Architectural Woodwork Manufacturers Association of Canada (AWMAC) and are familiar with this Standard. 1.5. DELIVERY, STORAGE AND HANDLING A. Protect work from moisture damage according
