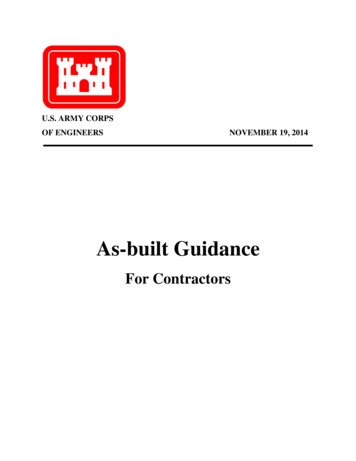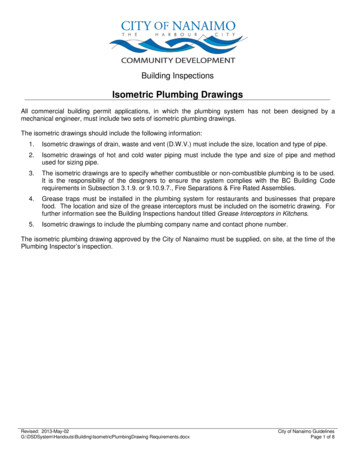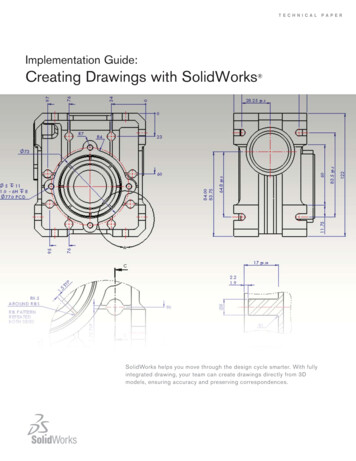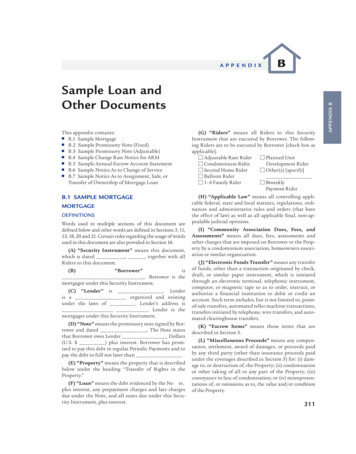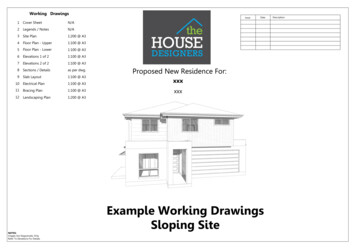
Transcription
Working DrawingsIssue1Cover SheetN/A2Legends / NotesN/A3Site Plan1:200 @ A34Floor Plan - Upper1:100 @ A35Floor Plan - Lower1:100 @ A36Elevations 1 of 21:100 @ A37Elevations 2 of 21:100 @ A38Sections / Detailsas per dwg.9Slab Layout1:100 @ A310 Electrical Plan1:100 @ A311 Bracing Plan1:100 @ A312 Landscaping Plan1:200 @ A3NOTES:Images Are Diagramatic OnlyRefer To Elevations For DetailsDateProposed New Residence For:xxxxxxExample Working DrawingsSloping SiteDescription
ALL WORKS SHALL COMPLY WITH BUT NOT LIMITED TO THE BUILDINGCODE OF AUSTRALIAN AND THE CURRENT AUSTRALIAN STANDARDSConstruction NotesGeneral NotesArticulation JointsThis building has been designed in accordance with the current building code ofaustralia, building act ammendment & australian standards Dishwasher provision under sink drainer including cold water connection & GPO Ventilation to internal wc / bath to be an exhaust fan in accordance with BCA F5.4 & AS - 1668.2 O/head cupboards to 2250mm AFL with MDF bulkhead over All openings to have 2100mm AFL Robe fitout (1) shelf with hanging rail PVC Downpipes Lift off hinges to w/c, Ensuite, Bathroom Dimensions are to be verified prior to commencement of work Given dimensions are to have priority to scaled dimensions All stairs are to have 190mm maximum risers and 240mm minimum goings All wet areas to be in accordance with the current Building Code of Australia 3.8.1 & current AS. Floor wastes to wet areasDenotes Smoke DetectorSite Notes Contractor to verify all boundary clearances & site set-out dimensions prior to commencement of construction Levels & contours are based on assumed datum. Prior to construction the relevant authority should becontacted for possible minimum floor level requirements & flood information Retaining walls greater than 1m high (cut or fill) are required to be engineer designed & certified Batters to comply appropriate soil classification described in table 3.1.1.1. BCA Vol.2. Vehicular cross-over to be constructed as per local council requirements and/or approval Driveways, paths, porch, alfresco area finish as per specifications Scrape away vegetation & cut & fill to provide a level building platform Finish surface to be graded away from house at minimum of 1:20 for at least 1m Surface water to be channelled to council stormwater drainage system The driveway & pathways indicated on plan are suggested layouts All ground levels are approximate only All works to be constructed in accordance with the current Building Code of Australia,the current Australian Standards and all relevant current trade & technical manualsRoofingColorbond sheet, Pitch as specified on drawingsCeiling HeightAs specified on drawingsJoinery LevelAs specified on drawingsFootingsTo engineers design & detailSlab HeightTo engineers design & detailTermite ManagementIn accordance with BCA volume 2, 3.1.3 termite riskmanagement and A.S. 3660.1/1995External Walls - Brick Veneer230mm - 110mm Brickwork, 50mm Cavity, 70mm Timber StudsInternal Linings10mm Plasterboard6 mm Villaboard to all wet areasCeiling Linings10mm PlasterboardSoffit Linings4.5mm HardiflexWindow FlashingTo All Windows. As per manufacturers detailsRoof BracingSpeed Brace. As per manufacturers detailsMetal Fascia Fixed To Standard Rafter Bracket,Complete With Mitre Angles, Joining Sleeves EtcDownpipesPVCGutteringColorbondSmoke AlarmsTo Be Hard Wire Installed In Accordance With Part 3.7.2 Of The B.C.A.Stormwater / Drainage NotesNote: all timber sizes are based on the current timber engineering code AS 1720.All member types are analyzed using limit state principles incorporatings thelatest timber technology available. All of the member types accessible usingtimber sizes meet the loading and serviceability criteria outlined in AS 1170.1 saaloading code and as 1684.2 - 2010 - residential timber-framed construction - part1 - design criteria. All timber framing to be in accordance with AS 1684.3-2010 Drainage to be in accordance with part 3 of the BCA. Point to meet local authority requirements All plumbing & draining is to comply with the standard sewerage by-laws & requirements of the local authority All downpipes to be installed in accordance the current Building Code of Australia 3.5.2.5,each downpipe must not serve more than 12m of gutter length Stormwater system to local authority requirements ( owner / applicant / builder to ensure no storm waterrunoff occurs onto adjoining properties, back onto any structures & no ponding under sub floor areas Stormwater approval for legal discharge to be obtained from local authority prior to work commencing.Discharge is proposed to: kerb & channel, rubble pit to council requirements, inter allotment drainage,storm water service main, canal or river.(Load Bearing)Bottom Plate(Load Bearing)Bottom Plate(Non Load Bearing)Studs(Load Bearing)StudsEnergy EfficiencyTo comply with BCA 3.12(unless otherwise stated)Seasoned Pine2 / 35 X 70 (MGP 12)DEVELOPMENT NEAR UNDERGROUND UTILITY SERVICES········35 X 70 (MGP 12) @ 450 cts.Beside open. up to 1400mm wideBeside open. up to 2300mm wideBeside open. up to 3300mm wideAn approval that has been granted to the development pursuant to Section 823 of theWater Act 2000 is deemed to satisfy the Performance Criteria of this section.4“Access Cover” means a removable cover to provide access for cleaning or inspection ofsewers, stormwater drains and water mains.“Associated Structure” includes a sewer or stormwater manhole, a water meter and a firehydrant.“Building” has the meaning defined in the Building Act 1975.“Connection Point” has the meaning defined in the Standard Sewerage Law.“Invert Level” means the bottom level of the inside of the pipe or drain.“Manhole” means an access chamber being a below Ground Level structure, with a cover,built in the line of a sewer or stormwater drain, through which a person may access thesewer or stormwater drain.“Sewer” includes sanitary drain jump-ups and capped slope junctions and manholes.“Structure’ includes a masonry fence, deck, pergola, satellite dish, water storage tank anda retaining wall (of greater than 1 metre in Height).“Zone of Influence” means the area shown on the following diagram:Legend35 X 70 (MGP 10)2 / 35 X 70 (MGP 12)3 / 35 X 70 (MGP 12)4 / 35 X 70 (MGP 12)Prefabricated timber roof trusses @ specified 600 cts.Trusses to be engineer designed & fixed in accordance withmanufacturer's specifications & tie down detailsLintels & beams: As specified by engineer designed & fixed in accordancewith manufacturer's specifications & tie down detailsBearers & joists(f)(g)35 X 70 (MGP 10)Nogging:Roof framing:(e)··35 X 70 (MGP 10) @ 600 cts. (max. height 3000mm)AS PER ENERGY RATING ASSESSMENT CERTIFICATEFor all articulation joints in cavity walls, extendable masonry anchors must be built in at every fourth course (see Figure3.3.1.9). For veneer construction the extendable ties may be omitted.For single leaf masonry walls stabilised by return walls, or engaged piers, any articulation joints must be within 300 mm ofthe vertical support (see Figures 3.3.1.3 and 3.3.1.4(b)).Where masonry is required to be waterproof all joints must be sealed with a flexible, compressible material (see Figure3.3.1.9).Articulation joints must not be constructed adjacent to arched openings.Articulation joints must not be located in unreinforced masonry above garage door openings or the like unless the panel ofmasonry is laterally supported with masonry ties or other suitable means.35 X 70 (MGP 12)(Non Load Bearing)Jam studs:(c)For the purpose of this section of the table:Timber ScheduleTop PlateVerticle articulations joints must be provided in unreinforced masonry walls except where the site soli classification is A or SArticulation joints between masonry elements must have a width not less than 10 mm and be provided (see Figures 3.3.1.7and 3.3.1.8)(i) in straight, continuous walls having no openings, at not more than 6 m centres and not closer than the height ofthe wall away from corners; and(ii) where the height of the wall changes by more than 20%, at the position of change in height; and(iii) where openings more than 900x900 mm occur, at not more than 5 m centres, and positioned in line with one edgeof the opening; and(iv) where walls change in thickness; and(v) at control or construction joints in footing slabs; and(vi) at junctions of walls constructed of different masonry materials; and(vii) at deep chases (rebates) for service pipes.(d)FasciaWall Framing(a)b)As specified by engineer designed & fixed in accordancewith manufacturer's specifications & tie down uilding Code of AustraliaAustralian StandardsDownpipeHot Water SystemSteel PostService DuctFloor WasteTo Be ConfirmedRelative LevelAbove Floor LevelNatural Ground LevelFinished Ground LevelOverhead CupboardUnder Bench OvenWall Washing Machine SpaceWalk-in-RobeSliding Glass DoorAluminum Sliding WindowAluminum Double Hung WindowAluminum Awning WindowAluminum Louvre WindowFixed GlassSide LightShowerTowel RailToilet Roll HolderVinyl Sliding DoorMirrored Sliding DoorCavity Sliding DoorRainwater LineDishwasher ProvisionMicrowave ProvisionArea CalculationsLiving Lower:36.08 sqmGarage:3.98 sqmPorch:Alfresco:12.31 sqmTotal:T: (07) 5602 61770408 701 623W: www.thehousedesigners.com.auA: 1 / 7 Straithaird Road Bundall QLD 4217P: Po box 3282 Nerang DC QLD 4210QBCC: 1274038We reserve the right to alter designs, colours andspecifications without notice. Whilst every care hasbeen taken in the preparation of this document, theparticulars contained herein are not to be constructedas any respresentation of fact. All information provided tous is from reputable sources and no responsibility isaccepted by the vendor, it's servants or agents for any errorsor omissions. All interested parties should make their ownenquiries to satisfy themselves in relation to all matters.Please Read CarefullyClient:Title:This plan certified correct is the one referred to in the contract &specifications and I understand change hereafter may not bepossible. These plans supercede all other previous plans or sketches.xxxLegends / NotesxxxDesign Name:Owner / s .Date.Owner / s .Date. The House Designers. The copyright of these floor plans are owned by The House Designers. The floor plans may not be reproduced, copied or dealt with in any manner which infringes the exclusive rights of The House Designers. Upon receiving payment in full, the client receives permission for single use.Outrigger 20129.56 sqmLiving Upper: 119.98 sqmPlot Date: 6/07/2015oJob N :201.91 sqmDrawing No:2ofIssue:12Working DrawingsScale:N/ADesigned By:MBDrawn By:MBChecked By:MB
Site Notes: length of all retaining walls t.b.c on site by supervisor retaining walls higher than 1m in height to be engineered designed retaining walls constructed from treated pine timber or rock as per plans agriculture drainage systems to be used retaining walls may change location at supervisor's discrection if required fencing in accordance with developer covenants landscaping in accordance with developer covenants driveway gradient not to exceed 1:5 Batters to comply appropriate soil classification described in table 3.1.1.1.BCA Vol.2. stormwater to legal point of dishchargeNorthEastIT1,50010 .009.7 51,5007 .07.0509.23Mc6WATERS L 6 .3 6 M E T E RF IR E HYDRANT6OP6 .6 512.539.429 .1 1167 09'55"7 .2WM2,9556 .1WM6SFH212.419.32109.26523.37 .5 07 .7 58 .0 08 .258 .5016,045GrePla gorce9.5011.6 7L6.5 06 .306 .2rock retaining wallmax height 1m6 .3stormwater to legalpoint of dischargeDownpipe LocationRoof Water LineRWStormwater LineSewer LineS1800mm hightimber fencecoloured concrete driveway finish590X350 renderedbrick pierspainted horizontaltimber battensHTBdismantle existing footpathreplace with coloured concrete1500mm high timber toprail & posts with poolstyle infill fencing10,4406.75S66 .41,770CP7 .2 5BANKTOP OF2,5507 .5 0"15.57RW3NGL RL16.65dpOLE'3 56 .51.8m high fence & gate return1m back from front building line.0 01000 .5.2 5 1.0 0118 .7509 .0 .2 5909 .5 59 .711 .2 511 .5 011.634,3002NC2 0 959dp67.207.749.05rock retaining wallmax height 1mS1033,559696 .57 .0 09.1010.1OPgate2CO6 .65176.88RW6 .66 .79fillLOT 2406374 M29 .2 510.7 511.74RW5787.8107.500S0S IT E BN A IL INE N C H M A R KR L 6 .8 1 K E R B(A r b it rary)66 .8Proposed FGL RLTP6.89dp9 .26 .8fillFFL RLPAD RLcutLIGHR ILcutFFL RL10.570PAD (FGL) 9.600 approx.257 09'55"Lot 59.009 .2 599.50dp9.25.7 7ATE97 .0 0EPI6 .9 2OP6 .96.96RWm/box9.37tiered rock retaining wallmax height 1m30.1277 .0 8347 09'55"5SOFW7 .3direction of fallFGL 17.500RO8.258.759.259.359.3 3RW8.00 7.758 .5 09 .0 09 .5 09.75010 .0 85OPRW7 .5 3timber retaining wallGLot 24051 0 .010.0710.2010.5011.011 .5 012 .0 01.8m high fence return1m back from front building linedp1110 .0 510 .0 910 .7 511 .2 511 .7 512 .2 512 .5 0Lot 24091 0 .1 6rock retaining wallMMUNIC A T IONSELECTR IC IT Y P ITP IL L A Rtiered rock retaining wallmax height 1mLegendCOdenotes batterSingle timber gateLRendered LeterboxR BRubbish Bin LocationReal Property DescriptionLot Number: 2406Registered Plan Number: SP 230012Parish: StapyltonCounty: StanleyLocal Authority: Ipswitch C.C2,060SouthwestSite Area: 374M2Site Coverage: 40%stormwater to legalpoint of dischargeDriveway GradientGrade1:81:8 1:4 1:8GradeDistance n/a n/a n/aR.L 6.800R.L 7.8101.01 m8.3 mTransitionalNGL (boundary)FFLHeight GainDistanceLot 2407Area CalculationsLiving Lower:29.56 sqmLiving Upper: 119.98 sqm36.08 sqmGarage:3.98 sqmPorch:Alfresco:12.31 sqmTotal:T: (07) 5602 61770408 701 623W: www.thehousedesigners.com.auA: 1 / 7 Straithaird Road Bundall QLD 4217P: Po box 3282 Nerang DC QLD 4210QBCC: 1274038We reserve the right to alter designs, colours andspecifications without notice. Whilst every care hasbeen taken in the preparation of this document, theparticulars contained herein are not to be constructedas any respresentation of fact. All information provided tous is from reputable sources and no responsibility isaccepted by the vendor, it's servants or agents for any errorsor omissions. All interested parties should make their ownenquiries to satisfy themselves in relation to all matters.Please Read CarefullyClient:Title:This plan certified correct is the one referred to in the contract &specifications and I understand change hereafter may not bepossible. These plans supercede all other previous plans or sketches.xxxSite PlanxxxDesign Name:Owner / s .Date.Owner / s .Date. The House Designers. The copyright of these floor plans are owned by The House Designers. The floor plans may not be reproduced, copied or dealt with in any manner which infringes the exclusive rights of The House Designers. Upon receiving payment in full, the client receives permission for single use.Outrigger 201Plot Date: 6/07/2015oJob N :201.91 sqmDrawing No:3ofIssue:12Working DrawingsScale: 1:200 @ A3Designed By:MBDrawn By:MBChecked By:MB
Note:westNorthSouth Lift off hinges to wc door Provide gpo & cold water tap provisions to d/w space Continuous flow hws, position to be confirmed Mechanically vent rooms without natural ventilation All shower roses to be AAA rated Water pressure limited to 500KPa at the meter All ground drains to be 1000mm from gas bottle location Nogging to be positioned where indicated in bathroom at1100 afl for fixing of towel rail (TR) Handrail to be fixed to one side of all stairways (1000mm or higher only) Water connection to fridge space at 1900mm afl Opening windows in bedrooms with fall height of 2m or greater to be restrictedto max. 125mm opening (Sliding windows with keyed vent locks;awning with ratchet 2301,6003501,000Acol. conc.line of building 3501,010350dpdpexp. agg.1,100carpet3,020Bed 40906 XO SWOBS2301815 XO/OO SW1,800 VSDW/M/StrhAPorchcol. conc.820shlvsLinenL'dry820230220820door height to suitRobe1,910storeunder 7201,500 VSD82034567890brickwork abovesteel lintel2301,300160porch ceiling framedto soffit height1607090820 CSD1UP2301,47023023070plumbing duct2707070 1,5901,0807070 9301,30090Stair SpecificationRise 2760Riser 184 (15)Going 2502RG 6183,130903,290709202302148 o/h sectionaldoor (remote)plain conc.7,01010,4405,610HWSGaragewall mount clothes line3,50023070 vations2307,06049509508,010123Area CalculationsLiving Lower:29.56 sqmLiving Upper: 119.98 sqm36.08 sqmGarage:3.98 sqmPorch:Alfresco:12.31 sqmTotal:T: (07) 5602 61770408 701 623W: www.thehousedesigners.com.auA: 1 / 7 Straithaird Road Bundall QLD 4217P: Po box 3282 Nerang DC QLD 4210QBCC: 1274038We reserve the right to alter designs, colours andspecifications without notice. Whilst every care hasbeen taken in the preparation of this document, theparticulars contained herein are not to be constructedas any respresentation of fact. All information provided tous is from reputable sources and no responsibility isaccepted by the vendor, it's servants or agents for any errorsor omissions. All interested parties should make their ownenquiries to satisfy themselves in relation to all matters.Please Read CarefullyClient:Title:This plan certified correct is the one referred to in the contract &specifications and I understand change hereafter may not bepossible. These plans supercede all other previous plans or sketches.xxxFloor Plan - LowerxxxDesign Name:Owner / s .Date.Owner / s .Date. The House Designers. The copyright of these floor plans are owned by The House Designers. The floor plans may not be reproduced, copied or dealt with in any manner which infringes the exclusive rights of The House Designers. Upon receiving payment in full, the client receives permission for single use.Outrigger 201Plot Date: 6/07/2015oJob N :201.91 sqmDrawing No:4ofIssue:12Working DrawingsScale: 1:100 @ A3Designed By:MBDrawn By:MBChecked By:MB
west Lift off hinges to wc door Provide gpo & cold water tap provisions to d/w space Continuous flow hws, position to be confirmed Mechanically vent rooms without natural ventilation All shower roses to be AAA rated Water pressure limited to 500KPa at the meter All ground drains to be 1000mm from gas bottle location Nogging to be positioned where indicated in bathroom at1100 afl for fixing of towel rail (TR) Handrail to be fixed to one side of all stairways (1000mm or higher only) Water connection to fridge space at 1900mm afl Opening windows in bedrooms with fall height of 2m or greater to be restrictedto max. 125mm opening (Sliding windows with keyed vent locks;awning with ratchet 0 7093070703,0004,7857070 02,090700615 XO SWtr70a/c int.900Bath3,220carpetWC720Bed 2tilesRobeKitchentrh720d/w prov.under1,800 VSDm/o prov.abovem/h900F/S 900shlvsW.I.Rtr720trhP'TRY w/oshlvs720OBS0906 XO SW70carpet9,680dpspreader2,910820Bed 38,7801,0003,500600701601,3901,200 VSDLinen12shlvs4567891011tiles1215 XO SWAlfrescotimber deckingtiles3RobeLiving2121 SGD4,2801218 XO SW12,700 VSD3,0805,9408201000mm high g duct underBed 12,870708201215 XO SW200mm o/hang to benchtop590a/c ext.Ens.0615 XO SWplain conc. slab1.1m X 0.5m703,2201,00070900water tap @1900mm aflohc703,800708,7809,680OBS0906 XO SW1215 XO 0plain conc. slab1.1m X 0.5m7070131809 XO/O SWA2,700900704,785704,290Stair SpecificationRise 2760Riser 184 (15)Going 2502RG 61870 5301,100709,9654503,200450a/c ext.1809 XO/O SW70dp704507014a/c int.4321dpElevations47015,485121,230345016,385Area CalculationsLiving Lower:29.56 sqmLiving Upper: 119.98 sqm36.08 sqmGarage:3.98 sqmPorch:Alfresco:12.31 sqmTotal:T: (07) 5602 61770408 701 623W: www.thehousedesigners.com.auA: 1 / 7 Straithaird Road Bundall QLD 4217P: Po box 3282 Nerang DC QLD 4210QBCC: 1274038We reserve the right to alter designs, colours andspecifications without notice. Whilst every care hasbeen taken in the preparation of this document, theparticulars contained herein are not to be constructedas any respresentation of fact. All information provided tous is from reputable sources and no responsibility isaccepted by the vendor, it's servants or agents for any errorsor omissions. All interested parties should make their ownenquiries to satisfy themselves in relation to all matters.Please Read CarefullyClient:Title:This plan certified correct is the one referred to in the contract &specifications and I understand change hereafter may not bepossible. These plans supercede all other previous plans or sketches.xxxFloor Plan - UpperxxxDesign Name:Owner / s .Date.Owner / s .Date. The House Designers. The copyright of these floor plans are owned by The House Designers. The floor plans may not be reproduced, copied or dealt with in any manner which infringes the exclusive rights of The House Designers. Upon receiving payment in full, the client receives permission for single use.Outrigger 201Plot Date: 6/07/2015oJob N :201.91 sqmDrawing No:5ofIssue:12Working DrawingsScale:MB1:100 @ A3Designed By:Drawn By:MBChecked By:MB
powder coated aluminium framedwindows and sliding glass doorscolorbond sheet roof @ 25 pitchcolorbond fascia & hardies 325mm wide striahardies 133mm wide axonwall hung clothes line3,0002,7602,4402,1003,000UFFLTPJLmeter boxrendered brickworkFFL0350sq. rendered brick piercore filled with 1/M12 rod typical2148 remote garagedoor to build. spec.Elevation 1powder coated aluminium framedwindows and sliding glass doors450450UTPUJL5,2004,8601000mm high balustradingto build. spec.hardies 325mm wide striaUFFLcolorbond sheet roof @ 25 pitchcolorbond fascia & guttersteps2,760a/cshs columns to eng. spec.Area CalculationsElevation 2T: (07) 5602 61770408 701 623W: www.thehousedesigners.com.auA: 1 / 7 Straithaird Road Bundall QLD 4217P: Po box 3282 Nerang DC QLD 4210QBCC: 1274038We reserve the right to alter designs, colours andspecifications without notice. Whilst every care hasbeen taken in the preparation of this document, theparticulars contained herein are not to be constructedas any respresentation of fact. All information provided tous is from reputable sources and no responsibility isaccepted by the vendor, it's servants or agents for any errorsor omissions. All interested parties should make their ownenquiries to satisfy themselves in relation to all matters.Note:Living Lower: Refer to colour specifications for detailed internal and external colours / materials Articulation joints as per engineering details All opening windows with fall height of 2m or greater to be restricted to max. 125mm opening(Sliding windows with keyed vent locks; awning with ratchet restriction)Living Upper: 119.98 sqmPlease Read CarefullyClient:Title:This plan certified correct is the one referred to in the contract &specifications and I understand change hereafter may not bepossible. These plans supercede all other previous plans or sketches.xxxElevations 1 of 2xxxDesign Name:Owner / s .Date.Owner / s .Date. The House Designers. The copyright of these floor plans are owned by The House Designers. The floor plans may not be reproduced, copied or dealt with in any manner which infringes the exclusive rights of The House Designers. Upon receiving payment in full, the client receives permission for single use.Outrigger 201Plot Date: 6/07/2015oJob N :36.08 sqmGarage:3.98 sqmPorch:Alfresco:12.31 sqmTotal:201.91 sqmDrawing No:6of29.56 sqmIssue:12Working DrawingsScale: 1:100 @ A3Designed By:MBDrawn By:MBChecked By:MB
BoundayBoundayHWS (gas)FGLNGLpowder coated aluminium framedwindows and sliding glass doors450450colorbond sheet roof @ 25 pitchcolorbond fascia & gutter4505,2004,860UTPUJLtiered rock retaining wallmax. height 1mhardies 325mmwide striahardies 133mm wide axona/c unitNGLUFFLTPJLa/csteps3,000HWS (gas)NGL1000mm high balustradingto build. spec.2,7602,4402,100rendered brick sectioncore filled with 1/M12 rod typicalFFLshs columns to eng. spec.0NGLwall hung clothes lineElevation 3powder coated aluminium framedwindows and sliding glass doorscolorbond sheet roof @ 25 pitchcolorbond fascia & gutterUTPUJL450BoundayBounday4505,2004,860hardies 325mm wide striaa/c unitFFL3,000350sq. rendered brick piercore filled with 1/M12 rod oxshs columns to eng. spec.0Area CalculationsNGLHWS (gas)Elevation 4T: (07) 5602 61770408 701 623W: www.thehousedesigners.com.auA: 1 / 7 Straithaird Road Bundall QLD 4217P: Po box 3282 Nerang DC QLD 4210QBCC: 1274038tiered rock retaining wallmax. height 1mWe reserve the right to alter designs, colours andspecifications without notice. Whilst every care hasbeen taken in the preparation of this document, theparticulars contained herein are not to be constructedas any respresentation of fact. All information provided tous is from reputable sources and no responsibility isaccepted by the vendor, it's servants or agents for any errorsor omissions. All interested parties should make their ownenquiries to satisfy themselves in relation to all matters.Note:Living Lower: Refer to colour specifications for detailed internal and external colours / materials Articulation joints as per engineering details All opening windows with fall height of 2m or greater to be restricted to max. 125mm opening(Sliding windows with keyed vent locks; awning with ratchet restriction)Living Upper: 119.98 sqmPlease Read CarefullyClient:Title:This plan certified correct is the one referred to in the contract &specifications and I understand change hereafter may not bepossible. These plans supercede all other previous plans or sketches.xxxElevations 2 of 2xxxDesign Name:Owner / s .Date.Owner / s .Date. The House Designers. The copyright of these floor plans are owned by The House Designers. The floor plans may not be reproduced, copied or dealt with in any manner which infringes the exclusive rights of The House Designers. Upon receiving payment in full, the client receives permission for single use.Outrigger 201Plot Date: 6/07/2015oJob N :36.08 sqmGarage:3.98 sqmPorch:Alfresco:12.31 sqmTotal:201.91 sqmDrawing No:7of29.56 sqmIssue:12Working DrawingsScale: 1:100 @ A3Designed By:MBDrawn By:MBChecked By:MB
prefabricated timber roof trusses @ 600 cts.trusses to be engineer designed & fixed in accordancewith manufacturer's specifications & tie down detailsROOF PITCH AS PER PLANSselected colorbond sheeting10mm plasterboard lining to ceilings fixedto metal furring channels a @450 cts1/30x0.8 G.I. straproof battens @ 900 cts (intermittent safety battens)to manufacturer's specifications50x38 soffit bearerscolorbond fascia & gutterfixed to manufacturer'sspecs.cornices as per builder's specificationslintel as per framemanufacturer's specificationsFC sheeting to soffit andabove windows2,440OVERHANG AS PER PLANSprefabricated timber roof trusses @ 600 cts.trusses to be designed & fixed in accordancewith manufacturer's specifications & tie down details10mm plasterboard linings to ceilingcolorbond sheet roof @ 25 pitchcolorbond fascia & guttertimber framed walls asper framing schedule10mm plasterboard wall liningpaint finishlightweight cladding as per 05,200metal flashing fixed in accordance withmanufacturer's specifications10mm plasterboard fixed tounderside of joistcornices as per builder'sspecificationsDETAIL 1steel lintellintel as per framemanufacturer's specificationsconcrete slab & footing toengineers design & detail2,440Section A 1:100 @A3timber framed walls asper framing schedulebrick sillwall ties in accordance with AS3700 Masonary codebrick sill flashing / weep hole10mm plasterboard wall liningpaint finishpolystyrene waffle podconcrete slab & footings toengineer's detail & designweepholes @ 900mm cts75damp proof course installationas per the current B.C.A.(minimum height of 75mm above finished surface level)penetration pipe with foam lagginginstalled in accordance with B.C.Aslab edge exposure, visual termite risk management (vertical)minimum height of 75mm above finished surface levelas per B.C.AArea CalculationsLiving Lower:waffle slab & footings toengineer's specifications36.08 sqmGarage:Detail 1 N.T.S3.98 sqmPorch:Alfresco:12.31 sqmTotal:T: (07) 5602 61770408 701 623W: www.thehousedesigners.com.auA: 1 / 7 Straithaird Road Bundall QLD 4217P: Po box 3282 Nerang DC QLD 4210QBCC: 1274038We reserve the right to alter designs, colours andspecifications without notice. Whilst every care hasbeen taken in the preparation of this document, theparticulars contained herein are not to be constructedas any respresentation of fact. All information provided tous is from reputable sources and no respo
Area Calculations Living Lower: Living Upper: Garage: Porch: Alfresco: Total: 3.98 sqm 201.91 sqm 36.08 sqm 12.31 s



