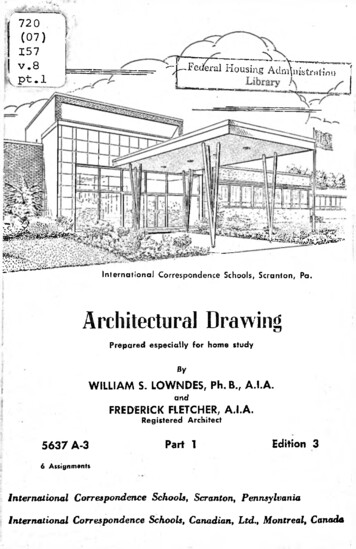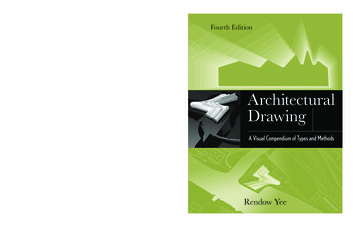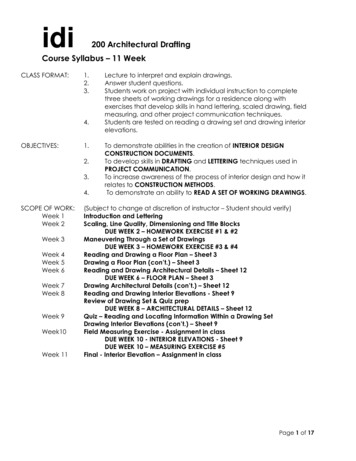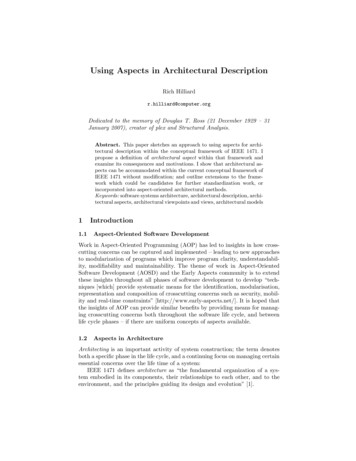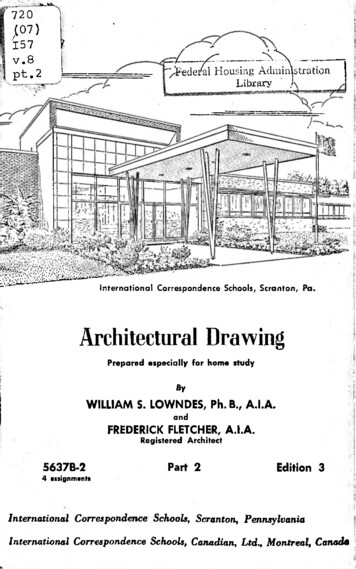
Transcription
"72 0/(07)157ild—f-------------'/federal Housing Administration1 v- 1 pt.2Library ' k;-\i- International Correspondence Schools, Scranton, Pa.Architectural DrawingIPrepared especially for home study.;ByWILLIAM S. LOWNDES, Ph. B., A.I.A.andFREDERICK FLETCHER, A.I.A.Registered Architect5637B-2Part 2Edition 34 assignments!International Correspondence Schools, Scranton, PennsylvaniaInternational Correspondence Schools, Canadian, Ltd., Montreal, Canada
T/4y -l(d&n U , /ffy & " ? y/ARCHITECTURAL DRAWING \APart 2“The beginning is half the thing."—Greek Proverb** By“Well begun is half done” is another familiar saying.In your decision to “do something” to add to your fund ofknowledge through some systematic spare-time gtudy, youare “well begun.” And if you will persist in this deter mination, diligently studying one lesson after another, oneday, not too far in the future, you’ll “BE DONE.”25WILLIAM S. LOWNDES, Ph.B., A.I.A.]andFREDERICK FLETCHER, A.I.A.Registered Architect'!Serial 5637B-2Copyright 1981, 1954, 1944, by INTERNATIONAL TEXTBOOK COMPANYCopyright in Great Britain. All rights reservedPrinted in United States of AmericaICSInternational Correspondence Schoolsj*tScranton, Pennsylvania/International Correspondence Schools Canadian, Ltd,Montreal, Canada
What This Text Covers . . .ARCHITECTURAL DRAWINGPages 1 to 25I. Preliminary ConsiderationsCertain preliminary steps are necessary before you can startthe working drawings for a building. The requirements ofthe client, the survey, sketches and studies, and cost esti mates are explained.Part 2Pages 26 to 512. Making Working DrawingsWorking drawings are prepared after the design has beenapproved. The working drawings include plans, elevations,sections, and details.3. Brick-Veneer and Block-Construction . . Pages 52 to 66You will be interested in the details of brick veneer and blockconstruction. Features common to bungalow construction areshown.Page 854. Steel Skeleton BuildingIn the usual multistory building many floors are similar inplan and can be shown in one drawing. Technical considera tions, such as the design of steel columns and beams, affectthe plans.5. Key3637BtoCriticismPages 85 to 86PRACTICAL PROBLEMSFRAME RESIDENCE1. Introduction.—To illustrate the application of the prin ciples of drawing set forth in previous texts, a practical prob lem will be considered. The problem will consist of studyingthe development of a set of plans for a residence, as shown in theaccompanying supplement, from the time the owner, or client,first consults an architect regarding it until it is completed. Inaddition to the special problem, other architectural featureswill be considered.2. The drawing work in this text consists of four platesas follows:Plate I. First-Floor Plan, (Art. 42)Plate II Second-Floor Plan (Art. 101)Plate III. Front Elevation (Art. 109)Plate IV Fireplace and Chimney Details (Art. 139)Each plate should be sent to the Schools for examination as soonas it is completed. Although only these four plates are to besent to the Schools for examination and correction, the studentwill profit by drawing the various details that are described.3. The Problem.—A client or owner wishing to build aresidence for himself and family consults an architect regardingits design and erection. During the consultation the ownerstates his requirements and the amount of money that he wishesto spend. His family consists of himself, his wife, and a son 17
ARCHITECTURAL DRAWING, PART 2ARCHITECTURAL DRAWING, PART 2years of age. Provision must be made for these, and one bed room must be provided for guests. The following rooms are,therefore, required in order that the house shall furnish thenecessary accommodations.screens. (3) A central hall extending through the house fromfront to rear, containing the main staircase, a coat closet, anda toilet room. (4) A dining room large enough to accommodateeight persons. (5) A kitchen containing the usual accessories,such as dressers, cabinet, sink, range, refrigerator, etc. Thekitchen should open into the hall so that a servant can answerthe front-door bell without going through the dining room orthe living room. (6) Stairs running from the cellar to thesecond floor. (7) A porch at the kitchen door with a suitableroof for shelter. (8) A den or study, which may be used as aguest room if desired, may be included in the first-floor accom modations, if convenient.On the second floor: (1) A large bedroom, with a dressingroom and a connecting private bath, for the owner and his wife.(2) A bedroom for the son. (3) A guest room. Each bedroomis to have a suitable connecting closet. (4) A bathroomaccessible from the hall.In the cellar: (1) A laundry. (2) A boiler room and coalbins. (3) A recreation room.General matters decided upon are that a direct steam-heatsystem is to be used, that the building is to have a stucco finish,and that the walls and roof are to be insulated.2lO’-o"ioo'-Q" 29 231.0T LlflESEI i5- wiidUO!oo55*-15'-(ARESTIUCTIO/f LINZS(Qd o\coEOaU(Qa o‘inoj BUILDLNGOk. EE/ICE LI-NE *OTiCUB.B Ll/d Er 29 50y Walnut AVe/iue Water.“seWer.llneO/mfcCTIO-NLf/fiF*’""Fig. 1On the first floor: (1) A large, cheerful living room, providedwith a fireplace, and having windows on two or three sides soas to obtain sunlight during the greater part of the day and toafford pleasant outlooks in different directions. (2) A porchopening off the living room which can be enclosed by glass or34. Survey.—The owner has had a survey made of his lot,as shown in Fig. 1, which shows a lot 100 feet X 100 feet in size,and practically level. It also shows that sewer and water pipesrun through Walnut Avenue. The house is to face the west onWalnut Avenue. The lines ab and be show the distance that theactual building must be kept back from the building lines, inaccordance with the terms of the deed to the property. Thearchitect must consider the presence of such restriction lines inthe deed to a property on which a building is to be erected, asthe client will be held responsible for any violations of the pro visions of the deed.5. Rough Sketches.—During the discussion with the client,the architect who can use his pencil freely may make roughsketches which, while far from accurate, will nevertheless expresshis ideas or the suggestions of the client. Sketches such as anA
ARCHITECTURAL DRAWING, PART 2ARCHITECTURAL DRAWING, PART 2architect would make under these circumstances are illustratedin Figs. 2, 3, and 4. For instance, Fig. 2 shows a rough sketchof a First- and a Second-Floor Plan which, for the purpose ofdiscussion, is clear enough. A suggestion for a treatment ofthe fireplace side of the living room is shown in Fig. 3.facilitate discussion and assist the client in formulating his ideas.They do not necessarily bind the architect to any final scheme,as he is still at liberty to make any improvements and furtherstudies that may seem desirable.4’STH5S:55 COHS J'l-GDTL ?L/ Ni s .mm***j'lMfflODX ] L-ANFig. 26. A view that gives a clear idea of an exterior treatmentis shown in Fig. 4. Sketches such as these, which can be madein a few moments by a skilful draftsman or architect, greatly7. Since the question of cost is always an important one,the architect should be prepared to give a rough approximationof the cost. From his own experience or from that of architectswho have erected buildings similar to the proposed building, thearchitect should have some knowledge of the cost per cubicfoot of the building under consideration. He can then roughlyestimate the cubic contents of the proposed building and multi'
6ARCHITECTURAL DRAWING, PART 2iARCHITECTURAL DRAWING, PART 27ply this by the price per cubic foot and obtain an approximatecost. This will probably vary from the actual cost by from 5 to25 per cent, but the figure is as near the actual price as possibleuntil the working drawings and specifications are completed.This approximate estimate will determine whether the clientcan pay for a stone house or a brick house, or whether he willhave to build a frame house in order to obtain the accommoda tions that he requires. In this case the client decided that hecan afford to pay for a good frame house, but he does not wantthe house covered with clapboards or shingles.8. The architect suggests a simple and dignified treatmentin stucco on a wooden frame such as the one shown in Fig. 4,and the client asks the architect to submit sketches of such abuilding that will meet the conditions and will not cost morethan a specified amount. The architect is then prepared tomake the preliminary studies and sketches.PRELIMINARY STUDIES9. Making Preliminary Studies.—The next * peration thearchitect must perform, after obtaining the client’s ideas regard ing requirements and the survey of the lot, is that of making athorough study of the problem of designing a house that willmeet the client’s requirements. This is generally done by mak ing several small studies, called preliminary studies, in whichdifferent arrangements of plan and elevation are shown approxi mately.10. Symmetrical Plans.—Examples of preliminary studiesare shown in Figs. 5, 6, and 7. Thus, in Fig. 5, a symmetricalarrangement of plan is shown in the lower left-hand corner.This sketch is made on quadrille-ruled paper, each square ofwhich is considered as representing a space 5 feet X 5 feet. It iseasy to lay out on this paper sketches such as those in Figs. 5, 6,and 7 without the aid of drawing instruments. The plan showsa first floor arranged to meet the requirements of the owner. Therooms are arranged symmetrically with reference to a centralline, or axis x-y which arrangement permits the use of aVOi
8ARCHITECTURAL DRAWING, PART 2 NdVO i9
10ARCHITECTURAL DRAWING, PART 2symmetrical composition of the parts of the front elevation withregard to this axis.The axis extends through the middle of the hall. Theliving room balances the dining room and the porch balancesthe garage. This arrangement permits of using any of thesymmetrical elevations shown in Figs. 5 and 6. The feature ofsymmetry is carried out more particularly on the front eleva tions as shown in the illustrations. Windows and doors shouldbe arranged as symmetrically as possible on the other eleva tions of the building.i11. Unsymmetrical Plans.—In unsymmetrical, or pictur esque, plans, the various parts of the building are arranged with out regard for axis lines. An example of an unsymmetrical planis shown in Fig. 7. Five elevations in different styles that willfit this plan are also shown. There is no attempt to balance theparts except in the design in the lower right-hand corner, wherea symmetrical front is shown that will fit the plan by making asmall modification in the plan.12. Use of Styles in Architecture.—Although many clientswill accept the taste and judgment of the architect, some willrequire that a specific historic style be used in the design. Thearchitect, therefore, must be familiar with the historic styles ofdesign as well as with the styles that are in vogue in differentparts of the country.13. The architect sometimes specializes in the use of oneor two styles of design, or he may choose more or less freelyamong the varied styles that have been used in the past. Hemay, as is the case with certain architects of the day, be disposedto cast aside the results of centuries of development and try toinvent a new form or style of architecture. Other architectsdo not attempt to restrict their designs by copying historic orprevalent examples, but endeavor to use available building mate rials in a tasteful manner so as to produce buildings that arewell adapted to their purposes and pleasing in appearance. Manyof these last-mentioned architects are producing work that willbe considered as the best work of the time in which they arebuilt.!:i:
By lourtesy of Pencil Points Press, Inc.,New York City, N. Y.RESTORATIONS AND ALTERATIONS TO A RESIDENCE IN MAINEDESIGNED AND RENDERED IN WATER COLOR BY ARTHUR L. GUPTILL, ARCHITECTFie. 8A56.17
ARCHITECTURAL DRAWING, PART 21114. It may be said for the symmetrical plan in Fig. 5 thatany of the elevations shown in Figs. 5 and 6 will express, in apleasant way, the nature and purpose of the plan and that eachelevation when properly studied, drawn, and constructed wouldhave an individual charm and would be perfectly satisfactory.The same comments may be made regarding the plan and eleva tions in Fig. 7.The preliminary studies serve to demonstrate to the architectthe various solutions that are possible under the conditions andenable him to select the best solution of the problem. The pre liminary studies are not always shown to the client or owner.aI:iPRELIMINARY SKETCHES AND ESTIMATESiIi'15. Making Preliminary Sketches.—When a satisfactoryscheme has been determined upon by the architect, the next stepis to make a set of preliminary sketches for the owner. Thesewill show the plans and elevations to the best advantage andare made for the purpose of showing the client the architect’sconception of a building that will meet the client’s requirements.The preliminary sketches generally include a perspective sketchof the front and one side of the building, which represents thebuilding to the client in its most attractive form. An example ofsuch a perspective view is shown in Fig. 8, which shows a finelyrendered water-color perspective sketch of a proposed house.The preliminary sketches also include plans that are drawn in asketchy but attractive way. In some cases the arrangement ofthe gardens, walks, and other accessories is shown as illustratedin Fig. 9. A set of preliminary sketches nicely prepared is ofthe greatest help in bringing the client to a decision. It some times requires two or three sets of sketches to determine justwhat the client requires, and it will save the architect consider able labor and expense if he can bring the client to a decisionwith the first sketches. These sketches are also helpful to thearchitect, who can see how his design is going to look. In mak ing these preliminary sketches the architect has an opportunityto incorporate refinements and improvements on the originalideas and to present modifications of his client’s ideas that mayappear desirable.
!13ARCHITECTURAL DRAWING, PART 2ARCHITECTURAL DRAWING, PART 216. The process of making the preliminary sketches willnext be described. Having determined upon what seems tobe the best of the preliminary studies, the First-Floor Plan islaid out on a piece of tracing paper, using the - or -inchscale. Various parts of the building, such as walls, stairs,space required for the stairs must be carefully calculated.The supports of the second-story partitions must be providedand chimneys of sufficient size to contain the flues must be drawn.After these points have been considered, the bedrooms andbathrooms are laid out, together with closets, halls, stairs, etc. Itwill probably be discovered that the bedrooms and other roomsdo not work out properly and that a change is necessary inthe First-Floor Plan to allow for a good Second-Floor Plan.The Second-Floor Plan is modified so as to produce a goodarrangement and the first floor is then changed to correspond.As these floors are the most important ones in the house, itis necessary that they be satisfactory. They should be changedand redrawn as often as is necessary until they are both satis factory, after which a Cellar Plan should be started on a pieceof tracing paper placed over the First-Floor Plan. An AtticPlan may be laid out over the Second-Floor Plan if desired.12I14DRYING«A/ t ,il PLAY YARDII a DENii'o* mi'-o'l3u'-e-xu’-o" M3GARAGE DINING Sn-cCxio'-o"ROOM Ujpla'-oxo’-o" NALL1LIVING l8room \J3LL j : pop.cnSn4444o 6piCO17. The elevations are next studied with regard to theprinciples of design. It may be necessary to change partitions,chimneys, stairs, or any of the other interior parts of the plan toallow of a suitable arrangement of window openings. For thisreason, it is not desirable to draw the plans too carefully untilthe elevations are satisfactory. In fact, the drawings of bothplans and elevations should be made in a sketchy manner untilthe arrangement of all parts is satisfactory.The outside of the building is seen by the public and thedesign should be a good example of the artistic work of thearchitect, as well as a credit to the taste of the owner. Itshould, therefore, be most carefully designed. This does notmean that the interior arrangements should be sacrificed tothe exterior appearance, but that the skill of the architectshould provide a good arrangement throughout. The studyof elevations and of the plans should be carried on together,It is necessary, first, to obtain a good plan in the principalstories before starting the elevations. The architect shouldnot hesitate, however, to modify his plans somewhat in orderto obtain a good elevation. By sufficient study the architectshould be able to obtain good elevations as well as good plans.x:O'44cq%Mm m m to 7v100-0"SIDEWALK.CURB LIN Er-y1WalnutWater,lind SEWER. LINE seWer.connectionFiC. 9doors, windows, and chimneys, are laid out at their approxi mate sizes. The rooms are laid out at the desired sizes. Theentire plan is drawn in outline, in a sketchy manner, and asecond piece of tracing paper is laid over this plan upon whichthe second floor is laid out. The walls, stairs, and chimneysmust be carried up before the rooms are laid out, as thesefeatures must be provided for in any plan. The limits of thei
14architectural drawing,PART 2ARCHITECTURAL DRAWING, PART 215When all these drawings have been studied so as to producesatisfactory results, the finished preliminary sketches that areto be shown to the client are begun. It is these drawings thatshould be finished so as to be attractive and satisfactory to theclient. They need not be drawn accurately, but they shouldhave been studied so that accurate working drawings may bemade from them without the necessity of making vital changesin the arrangements of the parts.18. Examples of Preliminary Sketches.—Examples of thepreliminary sketches that are submitted to the client are shown inFigs. 9, 10, and 11. A First-Floor Plan of the house, togetherwith a layout for the entire lot is shown in Fig. 9. This planshows how the various requirements for the comfort of the clientand his family are providedfor not only with regard toc-BATA. bDMthe building, but also in the. J----- - i iz'-o'x ,y.0*Iarrangement of the grounds.DECK.BED )lI C I C' 4DECK.Clients too often neglect toROOMBEDi o" x le’-o" BAT/ij ROOMconsider what should be donell'-cf x u'-o”with the treatment of the lot,Fic. 10and many architects also donot pay much attention to this subject. The architect can exertconsiderable influence upon a client in persuading him to give hislot architectural treatment. The appearance of the house is oftenmarred or spoiled by inappropriate surroundings, hence it is ofconsiderable importance to the architect that his house shall beproperly set. By planting bushes and trees, and by buildingpergolas, fences, or walls, objectionable features in the neighbor hood can often be successfully hidden, and the desirable viewsimproved.19. In Fig. 9 the plan of the house is shown with the wallsfilled with black ink, but they may be done in water colors orcrayons if desired. The rooms are named in neat lettering andtheir sizes marked, the tile floors in the porches are shown, andthe boundaries of the lot and the sidewalks are shown. Treesand bushes are indicated on the front lawn, and bushes, hedges,etc. in the rear. At the rear of the house, grass plots and paths21
ARCHITECTURAL DRAWING, PART 2ARCHITECTURAL DRAWING, PART 2are shown in a neat design including a sundial and a fountain.A yard for drying clothes is placed at the north of the buildingnear the steps to the cellar. This yard also provides a placefor children to play.A drawing such as this will give the owner a suggestion as tohow he may make his property very attractive, and, instead ofconfining his home to the house, he may develop his entireproperty so that he will receive enjoyment from all of it.The second floor shown in Fig. 10 is a simple drawing show ing the walls of the building blackened-in and the fixtures, stairs,etc. shown in line. It is neatly lettered and the sizes of therooms marked. It is a good idea to mark the sizes on all rooms,bathrooms, etc., as it will facilitate answering questions regard ing their sizes during the discussion with the client.effect, as it gives not only the form but also the lights andshadows.Skill in rendering drawings can be obtained by practice, andthe ability to make attractive drawings is of inestimable valueto an architect. Architects who have not the faculty for doingthis kind of work often pay high prices to have such work donefor them, and a draftsman who can make good renderings inpencil, water colors, or pen-and-ink can command a good salary.1620. In showing the exterior of the house, it is generallyclearer to show a perspective view giving two facades as theywould appear from some convenient point of view. In a per spective drawing the paths, the planting, trees, etc. can be shown,and the client will obtain a realistic view of the proposed design.This is much more satisfactory to a client than two or threeelevations which he may or may not understand.A perspective view of the proposed house showing the build ing and some of the accessories is shown in Fig. 11. It is in thiscase that a knowledge of perspective drawing and of renderingis extremely useful to the architect. It is a well-known factthat a cleverly rendered perspective will be of considerableinfluence in winning a client over to the architect’s design. Itthus becomes the best method that the architect possesses toinfluence a client in accepting a design which the architectbelieves to be the best that can be made.21. There are several mediums, such as water colors,pencil, pen-and-ink, and colored crayons, that can be success fully used in making attractive presentations of architecturaldrawings. Some architects can use one better than another.A rendering in lead pencil of the house under consideration isshown in Fig. 11. This form of rendering produces a realistic1722. Submitting Preliminary Sketches.—When the architecthas completed his preliminary sketches, he makes an appoint ment, either at his office or at the house of the client, to exhibitthem. During the conference he points out how he has met therequirements and where he has improved certain arrangements.The client and his wife generally examine every feature of theplan; they see where their furniture and rugs are going to fitin and discuss all the details of the plans or elevations. It fre quently happens that the clients desire some changes in theplans and elevations, which the architect carefully notes. Hisnext duty then is to see if he can incorporate the changes in theplans as designed. If this cannot be accomplished, he may becompelled to make new sketches that will include all the pointsagreed upon. After this, he again confers with the client andonce more the sketches are discussed in detail. It may be thatslight changes are requested in these sketches, when the archi tect will be required again to change his sketches. It is muchbetter to make any changes that may be required on the sketchesthan upon the costly working drawings which will be madelater. The sketches are not finished very carefully and areeasily changed, whereas changes in working drawings may meanthe loss of considerable time and money.23. It must be understood that when the building is smallor unimportant the preliminary studies and sketches will becorrespondingly simple. A colored perspective rendering suchas the one shown in Fig. 8 would be made only for a client whois ordering a building of some size and for which a full com mission is paid the architect. The architect can then afford topay for high-grade preliminary sketches. Simple drawings such
18architectural drawing,PART 2ARCHITECTURAL DRAWING, PART 2as the ones shown in Figs. 2, 3, and 4 will be sufficient to showa relatively small house.24. Preliminary Estimates.—Experience has demonstratedthat it is advisable before making the working drawings toobtain a preliminary estimate of the cost of the building. If thebuilding, as shown in the preliminary sketches, is too costly, itwill be useless to spend time and money in making workingdrawings that will surely have to be changed. A good contractor can tell, from the preliminary sketches and a briefdescription of the materials for the building, the approximatecost of the building. The architect can also form a good idea ofthe cost if he has already designed and erected a similar buildmg. If the cost is greater than the owner will pay, it will bemuch better to make changes in the preliminary sketch than tochange the more expensive working drawings.WORKING DRAWINGSPRELIMINARY KNOWLEDGE NECESSARY25. Introduction.—When the client’s wishes have beenmet in the preliminary sketches and in the matter of cost, thearchitect proceeds to prepare the working drawings, which arethe final drawings of the building. The working drawings mustbe accurately drawn and show the building with all its partsdrawn to a given scale, so that the measurements can be takenfrom it. The method of procedure in getting up a set of work ing drawings is similar to that described for preliminary sketches.A more intimate knowledge of materials and methods of con struction is, however, required for laying out the working draw ings than for the sketches.It will be noted that additional study is recommended at eachstage in the progress of the design. The preliminary studies arevery rough in character. The preliminary sketches, while show ing a satisfactory general solution of the problem, are still in anincomplete form. Further study, especially in matters of con struction and fine points of design, is required when making theworking drawings. An architect, as he studies the plans in thevarious stages, finds ways of improving them. He naturally19incorporates these improvements in the plans. This process iskept up until the last drawing is completed. It is this study andimprovement that gives an architect’s plans their value.;26. In making a set of plans or working drawings theFirst-Floor Plan is generally drawn first, then the Second-FloorPlan. After these are roughly drawn, the elevations are made.The arrangement of windows, doors, and other openings is bestdetermined on the elevations. When a desirable arrangementof openings is found on the elevations, these openings are drawnon the plans. When so drawn it may be necessary to makecorresponding changes in the plans. The plans and elevationsshould be thoroughly studied and compared until they are allsatisfactory, and the best possible results are obtained. Thiswork may require the making of more than one drawing of eachplan and elevation, but these study drawings, or studies, neednot be made as carefully as the final drawings. The final, care ful, and accurate drawings should be made only after all thenecessary study and consideration have been given to the design,and there is nothing to be gained by further study. The Base ment Plan is made to conform to the First-Floor Plan, and theAttic Plan to the Second-Floor Plan.In the plates in this lesson are shown finished plans after theproper amount of study has been put on them. They representthe architect’s final arrangement and the sizes of the variousparts of the building, and can be used as contract drawings.27. Familiarity With Construction.—The architecturaldraftsman should possess a good knowledge of construction andthe application of the numerous materials employed in the erec tion of buildings, gained as a result of actual work on buildings,or by observation of building operations. A great deal can belearned, however, from the study of books treating of the variousmaterials and methods of construction. Considerable informa tion will also be gained by studying the successive plates in thislesson, while drawing them, until they are thoroughly under stood. It should always be remembered that most drawings aremade to show how the various building materials are put togetherharmoniously in order to produce specific results.
20architectural drawing,PART 2The value of reading the most up-to-date books published onall phases of the architect’s profession, and the benefits of beinga regular reader of one or more architectural magazines, areinestimable. Another fruitful method of obtaining valuablepractical information on house planning and house building isto watch a house or other building in the process of construction.There are very few towns or villages, however small, wherenumerous opportunities to observe buildings being erected donot exist. The aspiring young architect need not go out of hisway to find them; all he needs to do is to keep his eyes open andobserve, and endeavor to understand what he sees.ARCHITECTURAL DRAWING, PART 2of the country.ferent methods.There are also combinations of all these dif 30. Examples of Framing.—In Fig. 12 is shown theframing of a balloon-frame type of structure with all the finish-28. Materials Used in Building—A number of materials.,such as stone, iron, and steel, brick, terra cotta or tile, plain andreinforced concrete, and wood, enter into building construction.Iron, steel, terra cotta, and reinforced concrete enter largely intothe construction of large or fireproof buildings. These mate rials are used only to a limited extent in moderate-size dwell ings, which are generally constructed entirely of stone, brick,concrete, and wood. Wood, however, is the predominatingmaterial.29. Wooden Buildings.—Wooden buildings are of twoclasses of construction. One kind is carefully framed togetherwith all the joints fitted like the details of a piece of furniture,and is called b
4 ARCHITECTURAL DRAWING, PART 2 ARCHITECTURAL DRAWING, PART 2 5 architect would make under these circumstances are illustrated in Figs. 2, 3, and 4. For instance, Fig. 2 shows a rough sketch of a First- and a Second-Floor Plan which, for
