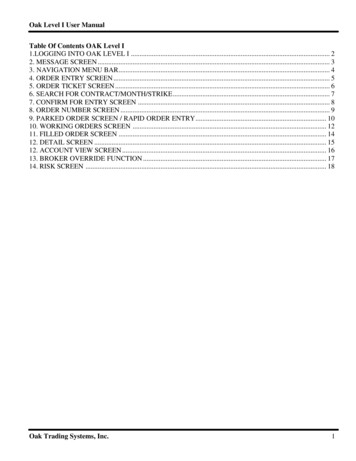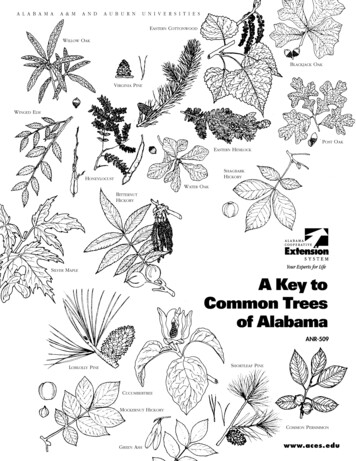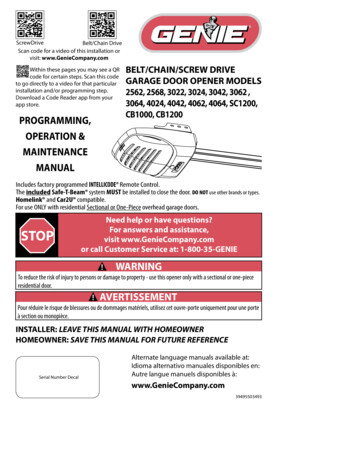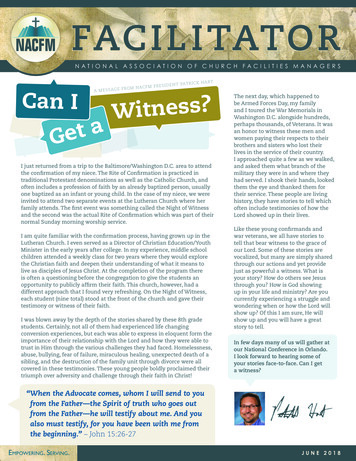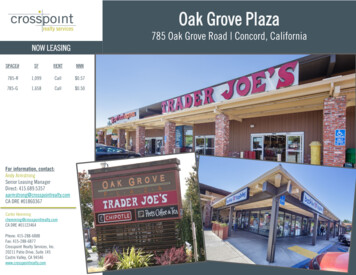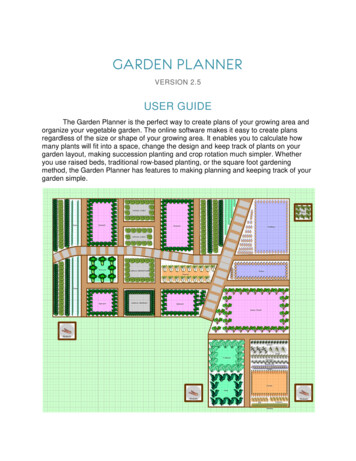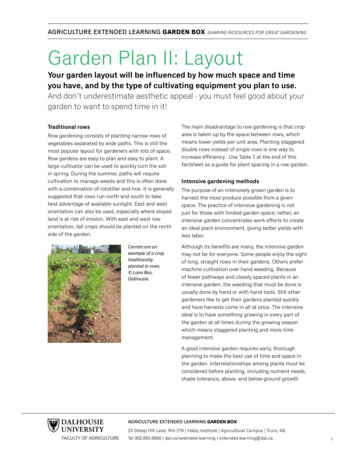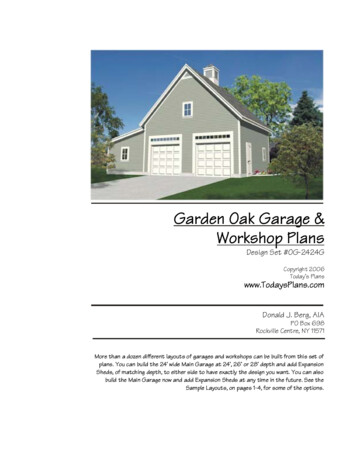
Transcription
Garden Oak Garage &Workshop PlansDesign Set #OG-2424GCopyright 2006Today’s Planswww.TodaysPlans.comDonald J. Berg, AIAPO Box 698Rockville Centre, NY 11571More than a dozen different layouts of garages and workshops can be built from this set ofplans. You can build the 24’ wide Main Garage at 24’, 26’ or 28’ depth and add ExpansionSheds, of matching depth, to either side to have exactly the design you want. You can alsobuild the Main Garage now and add Expansion Sheds at any time in the future. See theSample Layouts, on pages 1-4, for some of the options.
Garden Oak Garage & Workshop PlansINDEXSample Layouts1 - Two Car Garage2 - Two Car Garage with Workshop3 - Three Car Garage4 - Four Car GarageTerms of Use, Notes and Building ResourcesN1 & N2Main Garage PlansP1 - Main Garage Floor PlanP2 - Loft and Roof Framing PlansMain Garage ElevationsE1 - Main Garage Front ElevationE2 - Main Garage Rear ElevationE3 - Main Garage Side ElevationE4 - Main Garage Side ElevationMain Garage SectionsS1 - Main Garage Building SectionS2 - Main Garage Wall SectionsMain Garage DetailsD1 - Main Garage Post ConnectionsD2 - Main Garage Door FramingD3 - Main Garage Walk Door and Window FramingMain Garage & Expansion Shed Foundation DetailsFD1 - Frost Wall FootingFD2 - Monolithic Slab FoundationFD3 - Thickened SlabExpansion ShedES-P1 - Expansion Shed PlanES-P2 - Expansion Shed Roof Framing PlanES-E1 - Expansion Shed Garage Front ElevationES-E2 - Expansion Shed Rear ElevationES-E2 - Expansion Shed Optional Front ElevationES-E3- Expansion Shed Side ElevationES-S1 - Expansion Shed Building SectionES-S2 - Expansion Shed Wall SectionsES-D1 - Expansion Shed Door & Window FramingMaterial ListsBuilding Material Lists for all size Main Garagesand Expansion Sheds can be found online at:wwwTodaysPlans.com
Sample Layout #1 - Two-Car Garage12’2 4’FutureExpansionShedTwo-Car GaragePull-DownStairs toLoft12’FutureExpansionShedThe Garden Oak series of garages and workshops starts with this sturdy 24'wide, two bay garage with pull-down stairs to a high and dry storage loft. Youcan build yours at 22', 24' or 26' deep. Leave plenty of room on either side. Thedrawings include plans for 12' wide expansion sheds for more storage space orextra garage bays. You can also plan on using one of the easy-to-build shedsas your hobby shop, studio, workshop or home office.See the Index page for a list of drawings. Build this garage using drawings P1through FD3. Save drawings ES-P1 through ES-D1 for future expansions.Design Set #OG-2424GSample 1
Sample Layout #2 - Two-Car Garage & Workshop12’FutureExpansionShed36’Two-Car GarageShop orStoragePull-DownStairs toLoftHere's a big, practical storage building that might be just what you need inyour backyard. It's a two-car garage with plenty of extra space for storage oryour use as a work or hobby shop. Add a wall between the spaces and use theshed-roof section as your office or studio. The garage has pull-down stairs to afull loft for extra storage. Leave room on your property for another garage orstorage space. The Garden Oak plans let you expand your garage at any time inthe future.See the Index page for a list of drawings. Build the gable roof garage usingdrawings P1 through FD3. Build the shed roof section using drawings ES-P1through ES-D1 and FD1 through FD3. Use Elevation ES-E2 as the front of theshed roof shop/storage space.Design Set #OG-2424GSample 2
Sample Layout #3 - Three-Car Garage36’Three-Car Garage12’FutureExpansionShedPull-DownStairs toLoftThe Garden Oak Three-Car Garage is a practical storage building that mightbe just what you need for your cars, boats, small trucks or SUVs. There's a bigstorage loft for everything that won't fit in your attic. Leave room on yourproperty for another garage or more storage space. The Garden Oak plans letyou expand your garage whenever you need to.See the Index page for a list of drawings. Build the gable roof garage usingdrawings P1 through FD3. Build the shed roof section using drawings ES-P1through ES-D1 and FD1 through Fd3.Design Set #OG-2424GSample 3
Sample Layout #4 - Four-Car Garage48’Four-Car GaragePull-DownStairs toLoftThis building has four 12' wide parking bays. You can build them at up to 28'deep for long vehicles or to use the back of your garage for storage or a workbench. Inexpensive pull-down stairs lead to big loft for even more storage.See the Index page for a list of drawings. Build the gable roof garage usingdrawings P1 through FD3. Build the shed roof sections using drawings ES-P1through ES-D1 and FD1 through Fd3.Design Set #OG-2424GSample 4
TERMS OF USEBy using these drawings, the purchaser,builder and property owner agree to thefollowing conditions:These drawings are intended to presentthe general layout and appearance of thebuilding. They may also serve as a guide toconstruction in some locations. Thepublisher can not assure that these plansare suitable for all uses, for every site’sconditions, for all codes, or for all buildingassociations’ criteria.It’s both the property owner’s and thebuilder’s responsibility to have thesedrawings reviewed by a local buildingprofessional and by the community’sbuilding and zoning officials prior to thestart of construction. If these plans arenot useable and not easily adaptable,they may be returned for a completerefund. Email info@TodaysPlans.com forreturn instructions. The publisher’s anddesigner’s liability is limited to the originalpurchase price of these plans.The publisher grants the purchaser ofthese plans permission to build one unitof this design. Copying these plans in anyway, or use by anyone other than thepurchaser or the purchaser’s builder is aviolation of U.S. and internationalCopyright law.DESIGN CRITERIAThese plans were designed to meetgeneral standards and average weatherand soil conditions. They should bereviewed and adapted by a local buildingprofessional for suitability to the actualsite and for compliance with currentcodes, ordinances and standards.The building was planned as a nonhabitable utility or accessory building. Itmust be built at a distance of more than5’ from any adjacent combustible building.It was designed to exceed therequirements for an A.S.C.E. Category 1building with the following criteria: 70psfGround Snow Load (Reduced to 40psfDesign Snow Load per A.S.C.E 7-95); 5psfRoof Dead Load; 40psf Loft Live Load;10psf Loft Dead Load; 90mph Wind Load(10psf plus wind force); 1,500psf SoilBearing Strength.The Loft is intended for light storage,typical of a residential attic. The Loft’sfloor structure must be adapted by alocal construction engineer for storage oflumber, metal, logs, hay or masonry, or forany operating machinery.DESIGN CHANGESThese plans are intended to be suitablefor use with various finish materials andwith other sizes and locations of doorsand windows. The materials, windows anddoors shown are suggested as reasonablyinexpensive and available nationwide. Forbest appearance, the building should befinished and detailed to match orcomplement adjacent buildings on thesite. Different or additional windows anddoors may be installed using conventionalframing methods. All changes should becoordinated by a local buildingprofessional, prior to the start ofconstruction.SIDINGAny of a variety of siding materials maybe used on this building. Followmanufacturers’ or suppliers’recommendations for the installation andfinishing of siding. Siding should be appliedover 1/2” exterior grade plywood.ROOF MATERIALSAny of a variety of roof materials may beused on this building. They should beapplied over a minimum 5/8” exteriorgrade plywood deck. The plywood deck isan important structural element andshould be installed regardless of the roofmaterial used. Metal roofing should beinstalled to the manufacturer’sspecifications on sleepers or fastenersapplied to the roof deck. Wood shinglesshould be nailed to wood sleepers abovethe plywood deck. For slate, clay orceramic tile roofs, use 3/4” exterior gradeplywood for the roof deck and decreasethe roof rafter spacing to 12” on center.Follow manufacturer’s or supplier’srecommendations for the installation andfinishing of roofing.OPTIONSThis building is designed to accommodateoptional expansion sheds, layouts,materials and details. The owner andbuilder should coordinate the selection ofall options prior to the start ofconstruction. Expansion sheds must becarefully aligned with the main building sothat adjacent sheathing and siding areflush.SITE DESIGNThe building should be plotted on its siteby a surveyor or building professional. Itmust be located at least 5’ away fromany other combustible building. Reviewlocal ordinances for required setbacks. Ifthe building is intended to shelteranimals, review local Health Departmentregulations for required distances fromwells and residences.DRAWING NOTESLumber sizes shown on these drawingsare nominal unless marked as “true.”Lumber marked “P.T.” is to be pressuretreated.GENERAL SPECIFICATIONS1. Codes: All work must comply withcurrent codes, ordinances and industrystandards.2. Permits: The builder is responsible forobtaining and paying for all necessarypermits, scheduling all requiredinspections and obtaining a Certificate ofOccupancy.3. Scope of Work: The builder shouldprovide all materials, labor and equipmentrequired to complete the building inreasonable time. The builder shouldprovide, supervise and coordinate allnecessary subcontractors. Allworkmanship and materials must be ofthe best quality. Materials and equipmentmust be installed or applied to themanufacturers’ and suppliers’specifications.4. Work by Owner/Others: All work requiredfor a complete and finished buildingshould be provided by the builder, exceptas acknowledged by the owner at the timeof the contract agreement.5. General Conditions: The buildingcontract will be governed by standardsoutlined in the “General Conditions ofContract” published by the AmericanInstitute of Architects unless comparablepublished standards are mutuallyaccepted by the owner and the builder.6. Site Work:1. Clear the building site of all shrubs,trees, rocks and stumps. Remove andstore topsoil. Protect all otherlandscaping, paving and structures fromdamage by this construction.N1NOTES
2. Excavate for footings to the depthshown on drawings or deeper, if necessary,to reach solid stone or undisturbed soilthat’s entirely free of backfill. Footingsmust extend below the established frostline at the building site.Excavate as required for all planneddrives, parking areas and utility lines.3. Provide clean gravel fill as shown on thedrawings and as necessary to allow a flat,well drained building subfloor.4. Grade the building site so that waterflows away from the building. Replacetopsoil to a minimum of 3” deep. Rake toremove all surface rocks, roots anddebris, and seed and mulch as required.7. Concrete:1. All concrete must be a minimum of3000 psi and must be handled andinstalled to the American ConcreteInstitute’s standards.2. Concrete slabs must be a minimum of4” thick, reinforced with 6x6 (#10) wiremesh. Provide 1/2” neoprene or oiled feltexpansion joints as shown on drawings.Slope floor slab toward the largest doorat 1/8” per foot. Provide a smooth, trowelor brush finish.8. Carpentry:1. All framing lumber must be structuralgrade, with a min. 1,200 psi bendingstress rating.2. All framing must be plum, level and trueand must be properly nailed, screwed orbolted.3. Roof sheathing must be min. 5/8” CDXplywood. Exterior wall sheathing should bemin. 1/2” CDX plywood.4. Provide bridging or solid blocking at themidpoint of all joists that exceed 10’ inspan.9. Structural Connections:1. Follow manufacturers’ nailing or boltingspecifications for all metal connectors.2. Loft Steel Joist Hanger to BeamConnections: Follow manufacturer'snailing specifications.3. Rafter to Roof Plate Connections:Birdsmouth each rafter for minimum 2"bearing surface. Anchor all rafters at thetop plate with steel framing anchors,Simpson Strong Tie #H1 or equal. Followmanufacturer's nailing specifications.4. Additional wind resistance can beadded with metal strapping and ridge-to-rafter connectors. Follow manufacturers’specifications for nailing or bolting.5. Plywood: Nail all plywood to rafters andstuds with 8d Common Nails or 10D BoxNails - 6" on center for all outside edgesand 12" on center on the plywood panelfield.6. Wherever metal connectors, anchors,fasteners, bolts, screws or nails are incontact with pressure treated wood, theymust be hot dip galvanized or stainlesssteel. Follow recommendations of woodsuppliers and connector manufacturers.10. Roofing:1. Roofing shall be as selected by theowner, and installed to themanufacturer’s or supplier’s standards.2. All roof valleys, intersections andprotrusions must be flashed with solidlybacked aluminum or copper sheeting andmust be entirely weatherproof.3. Provide metal drip edging at all rakesand eaves.11. Windows and Doors:1. All prefabricated windows, doors,hardware and accessories must be asselected by the owner, and must beinstalled and finished to themanufacturers’ specifications.2. The builder must make every effort tobuild custom doors that are straight,true, serviceable and durable.3. Provide durable drip caps above allwindows, doors and framed openings.12. Finishes:Paint, stain or finish as selected by theowner and to the manufacturers’specifications.13. Plumbing and Electrical:If required by the owner and the intendeduse of the building, provide a plumbingsystem and an electrical system inaccord with all state and localordinances. The builder must secure allnecessary design, permits, inspections,approvals and Underwriter’s certificates.CONSTRUCTION RESOURCES1. Engineering:www.ncees.org/licensureAll stock plans like these are designedto work for average conditions across thecountry. To comply with specific localbuilding codes, ordinances and weatherconditions and for the best quality ofconstruction these plans should bereviewed, and modified as necessary by aProfessional Engineer.These drawings should be reviewed andmodified for higher wind resistance, forearthquake resistance, for higher snowloads and for sites with poor or poorlydrained soil conditions. California, PacificCoast and Rocky Mountain locations maynecessitate modifications forearthquake resistance. High mountainlocations and areas of northern Maineand northern Michigan may require highersnow load resistance. Florida, Long Island,coastal areas, high mountain areas andsome other locations will require higherwind load resistance. Many northernlocations will require deeper footingsbecause of deeper frost penetration. Thestates of Florida and Nevada, and someother jurisdictions require that drawingsbe prepared or reviewed by an in-statearchitect or engineer. Some local buildingofficials will waive some requirements ifthe building is planned for agricultural useor for property that is zoned asAgricultural.Building departments may providenames of qualified Professional Engineers.The National Council of Examiners forEngineering and Surveying lists thewebsites of Licensing Boards for all USstates and territories. Most of thosewebsites have lists of licensedProfessional Engineers.2. Garage Building Components:www.abettergarage.comA variety of specialty products for thisbuilding can be found on the Internet. Theresource directories ataBetterGarage.com feature overheaddoors, wrought iron hardware, carriagehouse style garage doors and much more.3. Cupolas:www.abetterbarn.comAn optional cupola for this designshould be a minimum of 30” wide on eachface of its base and a minimum of 48” inheight above the building’s ridge. It shouldbe centered on the main ridge as shownon the Elevation drawings.A large selection of prefabricatedcupolas, cupola plans and weathervanescan be found at aBetterBarn.com.N2NOTES
aCenterlineoi RidgeI24'-O'"' -?- :-rN-L' l- TIII:(9II I\tioLIc05:obt" *IIIIIII(sbIIIaVIIII-- -LIIIIIlLlICIr-(FilL.--fll*lJIIIrnJtr l l lllvs-.a If)ItIII.J4f,,N( ltx -t - u ril'-. n. . : s e . a o59qc&ir*dbgt!t i!it:' ssG::s-i3-,s s o.-Noq:Tf: ';R" . t F s.: kRP )Ei;g3H s E * * 1 .E F r* f ) ht[ . q tI BxF*.EEF"I *g!T: i!t iis:iENs*5FFq*Xs{-t-sttRE.e : so i S ft Fi f Fu H E A I xI rn * if i F i ; {ilF,irid;iiFt S F : i 3 I ! : F : : ' *: FP e u; * u i5* pES-g*Stp. ,. ilt.H S BqX , qt .sE{ F i " s , i P ; . sIP? FS F : R F 3Si r -RFs r s * i * h S Sx * i S s : n F l i l ; H S F i ; F - i l : o s efl - MAINGARAGEFLOORTLAN1/4" 1'-O"
ACenLerline of ridger-.z\rfl-iljr lJrlrlrlrlrt l lt lll illlr rNbi" Q. SI rP{ t lITF----tqR'srn.F'F?tfr-ci i s .E t tdcib s i gF*E. i . t *i *t-S, Fc' nst Es {H iEt *. ,BtBpiE - \;s E- r' i S ti S* *. s: F{F 3 i e s , s F F tFr itf , & N * ' * l nEs S f ss ; { H t s t E! !! t ! f : l f : i i r I r l : i l ; i s ;su;12 MAINGARAGETLAN9LOFT& ROOFFRAMINO114" 1'-O"
E T RFhFil q Ffi s ;,--?/i 3 t S s , F ts t! S kt r Pi:N H o : s - ' t -.Ijri,J:d N:-ciftc'.lidi ; - s -6 . 5** F Pooq.' 6P) Xd s9*F--x.xi\7 \ Y;JrL.f\A: oirETInilTTTTrtl lrrrT IIri-I {Mrnrnu rrrrnJiIi.LIrlrrrrInn lrrrIqITutlIt s t(9s- ;7N*!-'o-aXu;r\rA9d-bEnfNNDsb * N- i(9s:oq:'n',F R \ {)i - sr\to INY-S* * 8 N Y R * ( 9 ' i - s r \o oZ .N -E J J o cl t'o .Ei@t-s! J;I(t)5 ' Gc q\ )**- -s-S .s'-s-lq - E I ftb ,(F T . "- i * .s. .lJ{ ' rF d s . -E.:)p l l i i ' f1 y: 6rolo i ( N : 3 : .;-" . u \s)r;)s\tiLr!dl;-N(oUGl.-OOr.OilLJO( .'N N .IIrs)r. (tt a ld '* 3F- n l rd(gD{d'-@t,t9 3b r L,PGJ4I Ar,llLr4tArt -uMirrorthis drawinafor other orientatione
.6IqY ,,. A . VI, l rrhtIIIr,sl. r' rt)6YY dOu- .IJtj o :i s sNMI@IIIJ(ilMLoLL Xuogbrn,9oeitoL q))-d:-Usr:ioQsa' \l(s icsrTS r r t :Lfr LovL( TlN'svq.)' g ) N - X}EP s N- - ; i i xX ;s :8T;:RY Yt e ' - j G G6 R 5 b g s:, ?s -"r o1: J r- - tos R' ' 5s [*t "o.s ts'S U -sp ii - s o ,Si 'i i).Eq)"X*'.{'F.: Sq:6 , -s',iha\ P *s-.s riE ; I \ - Y :- { -: (: 0 ' c \! t (Fs-?-QJ s.)Jo a r t - '\ J J o J \ J )o V -.iN"f'XQi'-cri Ni riosv/r-o) J9r.-4I At)llL't 4tl -unMirrorthis drawinafor other orientations
?-q:" Y *LE'i s-E,t b ) e - :lii ttlo,i *o i,l t s E llPiOu-l-sa)-.tr )g'rt)s(\{MXi,uG )D-q)\s)q)Ji(\ b.roXx. P 5 . , . E.'rXtq ![Fy: tt Bri i :t rF; - sH -F H s6 REtR: t * s i S:\ R -Yii o - - . H.'S e i I pFPJ.besEFis-iSESSEE .:ES bF i.: *r,JssPPbo " oS2E'* e b::;critcjAd 5Rd i S3 n*rri osdo;9 E5 - MAINGARAGEgIDEELEVATION114" 1'-O"Mirror Nhisdrawinafor ot'herorientabions
rS) f.rslf3. S I * *iv'c! \ i -s h.r St - - 'AO t LI/rDYIIIItIIIY 6, F EII1II fAJJa.-I\s)i, *AIrIlI\q.)ton-ro5(ilM )'rt)S( sXLLINcn.lrnq)\ql-Jt ,Jq)-\tx. ,\ '" ' S- i:S t* i5Si ' ;T "' .,, 9- FFS, i .R t b U ? - P - E.: R (s)-Y d EF R *, "S' F. -P'P.:S s ' :F .h; !- xo -*' 'l 5l Eq sc Fd * s] , N :I'ii. Et-Y 6 i\' : *,i. .S IH."s.;Cb o 3x t -"t ' s- tL".Psi St { Ri } Ss f; 3 f;F S;N j.id(gN:{ - N!s 5 q)*Sdo:j1/4" 1'-O"Mirrorthie drawingfor oLherorienLations
rt)q)lfL (JF.-t-r-(-pIIIt pJc)rslAI- lsNIrlYIIII/tI sIciD/.q)s)Tt'-t 3.il-ic )Nq : - r !6 ;- . b \ - \ \ uo d \ J 6 ' s:-Br Eils[x fia.): S ; q P s g s tp' k* " t EF b b5 - F E N I - t\q)sq)-gf)r'60rs)6\SrL L )b I PrH ! F ff d'aS5b F P ! GI r t H ss bir :9f,r8 i:(Jd s f i i T R : qF H F i ' xg 6sci o tsrOXrt) ,!rILSl - s \ 9. : a \Aar'Ss , i *gEk t i F : F p Ft r i ; RD.:eeStgSss-FHB"e; I , i : 6 ' s , F ; " H j A F g. ; S . F PoN\i,ciVno;Ntc) i-kto Qi q l( -s-:L l;iiAseioiR-EStrs)\t)Es--srti'rsr.q s,Por!J-S.A r. t ,\c ) \q)sid" rs:Ii RF .tRr SsifE5.2Rxexs5iqHFNq)S) \ s l o IA , 9l :o\9U6 ' 1u ) N Ixrrl\: \ Y . : i\ ' iRr s s E - ; -igp;st Ec . . r t s f t B . p o i S : . N 8 a F t sP * A-l(\.Io5 sR PFLLsp. .E tq J \ ' s sl(5X!'o)91- MAINGARAGE9ECTIONDUILDING,1 A1,llL 4t'.-\t,l'u
2x4 Flyinqrafler2x4 x 6" Lookout/2'/DoubleoutEide rafLerss-12'-O" Tlat'e3 1b-- OoubleZxO plaLeLOEItaLOFT11ZxOStudwall112"?l5,wssi ll6s7G-e - Top of joioLsb e a m aa n dheadere5 1 1 2x" 1 O1 1 2 "G l u l a mb e a m)idinq aNowneisoption,over ,al owner'ooVlion,over5/b" exLerior7radeVlywoodfor a minimum2" bearingaL plaf'e,2.Zxb RoofrafLers- 16" 0.C.DirdemouNh3. Drip edqe 4. 1xZ 5. 1x6 6. 1x4 7. 1/4" ExLeriorVlywoodeoffitB . S i m V o o n7 N r o n g T i#eH 1o r e q u a lm e t a lt i e - d o w n ,9.2x1OLoft floorjoioto, onjoieL hangero- 16" 0.C,10. SecureLofl oillVlaheto qlulambeamwibh112"Oiam.x 5" LaqbolLs- 4' O.C.shed- 7ee Orawinq9311"OptionalExpaneion\JIll rc)
ZxG 7tud ana pla-veLof""knee vyall *, 9'-4"ToVof ioisNsandheaderszxlo Joists onjoiot hanqereA . , ,IOH'U.VTriVVle2x1Oheader*TosL mounl5 1 / 2 " x 1 01 / 2 e#L?COor equalaGlulams6xO 7osf, a-atnDo-o v/-ZxG ?Nuda n d Vlatewallat o ?o rTooLgiL'/6xO 7ooI,ZxO)ludand VlabeCv ue tnttvevr tl it nt eonFutnnt*?u9v\1 2 ' , 1 3o' r 1 4 '* Gable-endheaderoareouVVorLedby NheoLudwallbelow.However,face mounLhan7erolike7imVeon7LrongTie#HUCQ21O-3may beuaedfor addedebrengthand eaeeof framing,qtl,n'l./t.l7 ost mountSimVoonglronqTie# A O U 6 6o r e q u a l\Flc,or( ()(l)osr5/8" Diam.x12"Anchorbolloz.
Topof headerand lofr joio -j e'-4"5"I3I "DoorK.O.iI2iIIII1ZxG 7r,uds,bracee,blockinqand Vlateeqzl l lslitl-lMoC)qlliq lM iqz1 .Tr igle 2x 1Ohead e r - H e a d e r ru n o a c ro o o l h e ful l w i dth of the gabl e end w al l s.K .O.2 . A djueL dim ens i o n sto ma Y c hd o o r ma n u fa cf,urer' erecoryrrtended3 .1 3" K ouqh open i n gfo r c u s N o ml ra n e o m w i n dow .' l N l dl l RcnIAI :
15'-1'"or1 6 ' - 1R" ,0.LoftWindowsT-1"R.O,D9OR9trt rwNp-oweTl2 x O 9 * rude,bl ocki ngand pl aLeelq)(\1.TripleZxg header.2. AdjuoLdirseneionslo mahchdoor and windowrnanu?acfurer'erecommendedR.O.0)o #oz.
ZxO SNudwallon conNinuouo?reo6uretreated oill plateor 6xO aooNin oost' mounN5/8" Diam.x12"AnchorbolLsTermibeShield#1O6xO Wiremesho'-o"FlooroB" Min.t I)r ( rebaro\U-gS)s-\S) ]-{to12"gNsXulsgNq)s)N!-(!sf NNq)gFct-l!N \sq)Iq)-SNS)q)-s L,.v o fN\rf,qq)"tr rs)(\.9gwiNhin12"of all s i l le n d ea n d c o r n e r sa, n d aTrovideanchorbolls aNeachpooLrnounN,maximumof 6' 0.C.EachsecLionof sill plahemuotrhavea m i n i m u mo f t w o a n c h o rb o l t ' e ,sq)rs)
ZxO Stud wallon conlinuouo?re66uretrealed eillplateor 6xO ?o6t in Voot mountTermiteShield5lB" Diam.x12"Anchorboft,s#1O6xO Wiremeoho'-o FloorAt,L Inr,olL-r(\2' -6" Min.#ino.*,uTB" Cleanqravel#4 Continuouorebarzsq).ss)S' cs,Qs -Hx rs)LU- q )\) q )N . S oSE* ,,",, ,\J Nq) *r \qri- f i \s,o:l(-\J :q),,c\O3srO \\- (\ -s- s -csl. 's)"t. (t)yq)N q )t- J(oF( oD- (xq\r"\ru . -s ;.rvJO\\ J ( -I:Srn.9oFK.9s\ J ( )Trovideanchorbolts at eachpooLmounf,,within12"of all s i l le n d ea n d c o r n e r sa, n d am a x i m u mo f 6 ' a . C . E a c hs e c L i o no f o i l lp l a L em u 6 t h a v ea m i n i m u mo f t w o a n c h o rb o l b s . E o
ZxO Stud wallon conbinuous?re6euref,reahedoill Vlateor 6x6 VoeNin VooNmounNTermiteShieldr\,IJ5/8" Diam,x12"AnchorbolLs1/2" Neoprene,oiledfelt orfiberboard expanoionjoint-IJr\rtFloor-@II#1O6xO WiremeshCleangravel1' -O" Min.Ver\ical reDar with 4" "L" bend- 36" 0,C.rt)\I \s;d- -';-\sJ\-"9 sr sLrebarsConf,inuouoNNXc\ -:, i-'Olu sl-s o,t t \ \ s\lq.rsl9q: \\T\lN\\l0-l s 3DoLtom of fooLingmuoNbe belowthe localfroeL line. - q)sq)r\JiiH Nq-b s(S, u, -s(s- P oS E ) ,. ,IYq (\sU ar .Il: - ts) r Y5- q-' ( -q - vTrovideanchorbolts al each ?ooLmounl,within12"of all sill endeand cornero,and am a x i m u mo f 6 ' O . C , E a c he e c t i o no f s i l l p l a t e m u o N h a vaem i n i m u mo f N w oa n c h o r b o l u e .S o .P LN q )\)-tS J , Foundalionwall may extend abovethe floor elabheightto adjuoLNothe sitds oloVingqrade.q !*# t( )sFoundabionwall may be thickenedand notchedLo allowslone or brickfacinq. or -
Mirror thia plan for an Expanoionghed on the oppooiteeideof rhe MainGarageMirror the backwallto uoe as the front wherea qaraqedoor ie not 0It-fi 24,26' or2b'-O" (match MainGaraqe dimen lon)- a*O ?ootQ Cenier lineof buildin4and exVaneionlointin floar alab1.Windowoshouldbe 2'-O"x3'-O"fixed,awninq,caeementor doublehun7.2.3'-O"x7-OWalkdoor.3. b'-O"xT-A"Garaqedoor.4.5tud walls,between?oslo, may be omitted for openaccess,5 . 2 x GS t u d w a l L6.4' reinforcedconcreteslab- glopeLowardoqaragedooraL1/8" perfoot.7. FrosLwallor monolilhicslabfoundation- 1ee DrawinasFD1and FDZ.b.Thickenedslab- 1ee DrawinqFD1.9, Concretea?ron,or olopedriveup to the Gara4efloor.10. Min.3'-O"x4-O" Concreleatoo? at the levelol Lheghed floor.11.golt double2xO studs to MainGaraqepoot with 1/2" Diam.xT'la6 bolto- 24" O.C.a]rq:trsl4c)d4il Ltlilt.'ji38i{trtlrl-l s
-vheoppooite oide of the Main OarageMirror thie plan for an trx?aneionShed onMAINGAKAGEi t(.DE'6r(\Dxrllq)gbigq)Q l 'nltLgHEDEXTANgIONliI ti lIrf-f'lIllitIrtIrlllf--i-rli lI tii-llt!r lt-;Ii l :tIz: i iL-li-lr-it ttii xrii9HEDROOFEXTAN9ION-g-,rItiila .ilt-iiIil'e o tliii ' {i lil ril!lllrr l l HIi , i ii i l i iIIjir!ll!--I'iI\i f . !i:-t:'n\trFrli',\ l j*l;itF ai !.itIltrii !lilr :t t l E 'i--iil;lrL24',26' or 28'-O" (maLch tlain Garaqe dimenoion)1, TripleZxO Vlar,e 2. Doubleouf,siderafters 3,ZxB KafterE- 16" O.C'4, 2x1OLedge 5, Notch ouleide rafters into wall st'uds6. TripleZxB header 7, Triple2x1OHeadere- both qableend walloB. Main Oaraqe loft sxud wall 9. 6" long,2x4 Lookoubsal24" 0.C,10.2x4 Flyin4raflers 11.B" Koof overhanqaLlJrl9zr5Sd\zl () tzlklr{ ,lMI ll-l l-ilt;OJQ lrlMS
11'-6"LedqeB' -1" Tlale -[][]N[]O ' -O *F l o o rJIV'Knnn[][][]NNnntrnt10zlC)trl l l5u.lFIzlc)MlLl1. Roofinq,at owner'6oVtion,over 5/8" exterior grade plywooddeck2. Flaehshed roof into MainGaraae3. 1x4 trim4. 1xOtrim5. DriVcap6. 1iding, af, owner'soption,over 1/2" exLeriorgrade Vlywood7.)loVe grade awayfrom buildinqon all sidesB. Concrele stoop9. B'-O"x7-O" Overheadaaraae door10"Concreteapronsru-'l.EU R l EM.F t F()Fd u t b-rl -ai .i'zlFCI \dfztf i .,Fs lxl u{'lbil*r Illtll ul
211'-6"Ledqe/B'-1"' ?la"veMainGaraqe\ )' sc)t{loE.9Loo\q)s,NL' Ns s )o \\.;\(\.ll1. Koofing,at owner'soprion, over b/8" exLeriorgrade prywooddeck2. Flash shed roof into Main Garaqe3. lx4trim4. 1xGtrim5. Drip cap6. ?iding, at, owner'eoVtion,over 1/2" exterior6rade plywood7. ?lope grade awayfrom buildingon all sidesB. Concrete otoo?9. 2'-O"x3'-O"Fixed,awning,casement,or double hunq windowq)Ls c )s'q F) : s6.9tlP ( s-.9Uk q )d us) - S s pSli\ q )rt) -g { JFrs)!\J ( srl-I-2iNL?-, \Y )-ftt rri.\-q)(t)
izt\q)\\OOA5s:-o!s!. 3-t):5S-]n\)soi),)G:o--.3is)lR-YxvLo- :c * los,sdx5-ktsO.t\gLdR-, s3b N3,\ !-i\-v'\\E- o-r .E ; ::Rs'F:FR Egh p 3at-S:A.Yrr-ffNFcq)I F \ J :q ,:.p* ' ! \: IC\s. X ex.xN d L Li-E3Nc ' s :5-cS-.o- rt- R E 9 ? * P t ' ' F ' 8s i - s E Fi p { i b o-. 75i \ : l i rFn R -;.yE Ed s l Y ; i i : ,0 Z L L . - s ) U ) ) N ( J L );Nrcidri oscioi9ot-,vs)E' ('[t\.9-s t-o!-r-q)s)\s)J\/i il Ns[1 Y ? -LuId \w\JiIft1i.\llt
11'-6"thed root ledgeMain Garaae poEt or sLud2xG 1-vud wall1. 2x1OLedge 2.2xBKoof rafrers-16 O.C. 3,lriple2x6plate4. Roofin1, at ownet's oylion, over 5/8" exLerior plywood deck5. Noich elude into ouLEiderafters 6.Triple 2x1O lteader acrooe qab)eende7 . ZxO eluds at 24: O.C , on ZxG eill plaf,eab.)at dimeneionsNo match qarage door manufacLurer'erecommendedK.O.9.5ee Drawinqo FD1,FDz and FD7 for concrete detaile10. 1loVe grade away from buildin7on all eides.11. zx6 Horizontal blocking aN 4'-O" above the floor12. Treesure lreated ?xO pla'reo\JIil
12'-O" ?lat'e-q?'311'-6"ehedtedse -a ---j%*b'-1"?tatez-\j.ji\rylriple ZxG plateTriple ZxB Header atDoore and windowoIg-6}* r-1"R.o.IEXTANsIONLSI1EDZxG StudwallMAINCAKAGE()ee Drawinq3.2)6xO poet.0jzl1tudwallsS i d i n qa tbeLweenowner'o6xOpoelemay bevYvtvrttover vzomiLNedforo?enacce59e teriorqrade.Vlywoodeheathingotrl()rl0lJJ l att-l:trl so'-o"F,oorqziodzl1, Koofinq,al owner'ooption,over5/8" exteriorgrade Vlywoodoheathinq,2.2x8 Roof raf\ero - 16" 0.C.Cut,'forflat bearinqat, Vlale.3. OriVedge 4.1x2 5. 1xO 6. 1x4 7. 1/4" Ex\eriorVlywoodooffitb. Simpoon)tronqTie#H1or equalmetal tie-down.thed roof inNoMain Garage.9. FlashExpanoionlO. Simpson)trongTie#RR or equalrafLer hangero"11.2x1OShed ledae* SecurewiNh1/2" Diam.x 5" laa bolte at eachsLud. -t lu]l l rcdFql ,tj.ri u-l n
ts-1- ' 2 7-1"R.O.All dooreand w i ndow o? z o ot,ude,)b l o c k i nagn dVlaLeet tDAOR?Gable end walleEaveeide walle,lla\ - o ' v V N D O W O/frE ave ei de w al l e Gabl e end vral i Ec!qtAzld 1Mc) u-ld zt C) o tzll.TriVle2x1Oheader- Headerrun6acroesNhefullwidthof Lheqableendwalle2.TripleZxB header.3. TriVleZxOVlate.4. Adjuo*"dimeneionslo matchdoorand windowmanuiacLurer';recommendedK,0.dr l q E.H8EfjQ*uo:
The Garden Oak series of garages and workshops starts with this sturdy 24' wide, two bay garage with pull-down stairs to a high and dry storage loft. You can build yours at 22', 24' or 26' deep. Leave plenty of room on either side. The drawings include plans for 12' wide exp

