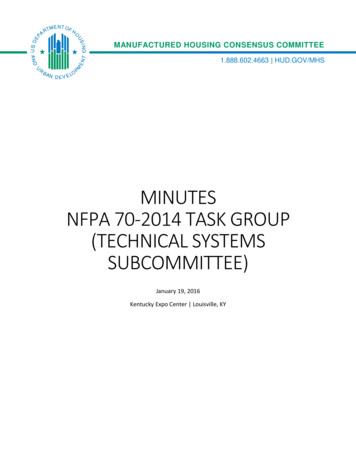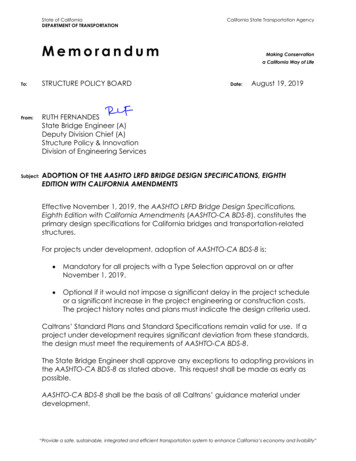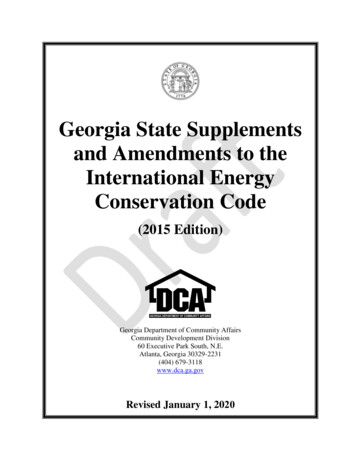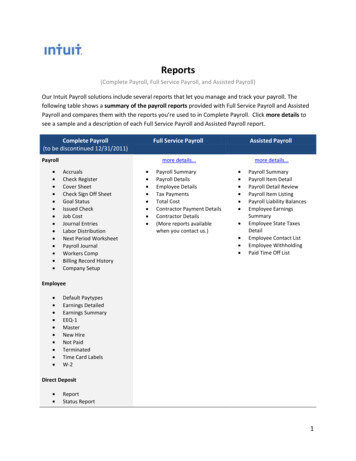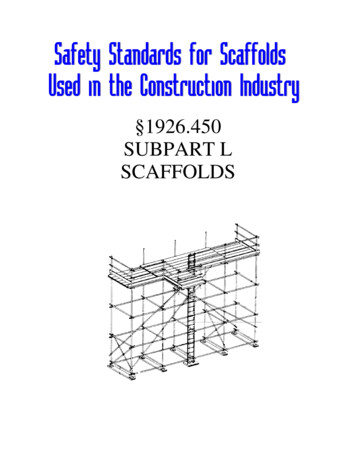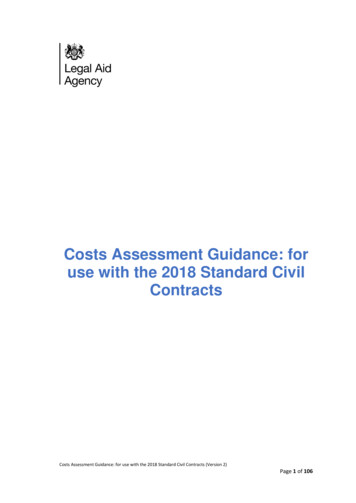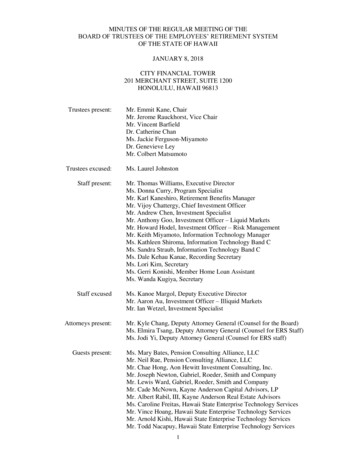
Transcription
ARLINGTON COUNT Y, VIRGINIASummary Report on Amendments toArlington County’s Comprehensive Plan:A Five - Year ReviewJuly 1, 2010 - June 30, 2015(with updates from July 1, 2015 - June 30, 2016)COMPREHENSIVE PLAN ELEMENTSGENERAL LAND USE PLAN MASTER TRANSPORTATION PLANSTORM WATER MASTER PLAN WATER DISTRIBUTION SYSTEM MASTER PLANSANITARY SEWER COLLECTION SYSTEM MASTER PLAN RECYCLING PROGRAM IMPLEMENTATION PLANCHESAPEAKE BAY PRESERVATION ORDINANCE AND MAP PUBLIC SPACES MASTER PLANHISTORIC PRESERVATION MASTER PLAN COMMUNITY ENERGY PLANAFFORDABLE HOUSING MASTER PLAN
Summary Report on Amendments to Arlington County’sComprehensive Plan: A Five-Year ReviewJuly 1, 2010 – June 30, 2015with updates from July 1, 2015 – June 30, 2016February 21, 2017
Table of ContentsI.Introduction . 4II.The Comprehensive Plan . 5Background . 5Goals and Objectives . 5Elements of the Comprehensive Plan . 7III.Summary Report .17Major Achievements and Amendments . .17IV.Updates from July 1, 2015 to June 30, 2016 .25Major Achievements and Amendments 25V.Upcoming Reviews of the Comprehensive Plan . 27VI.Public Review Process . .30VII.Appendices . 31A. Excerpts from the Code of Virginia .31B. Awards . 35C. Planning Commission Recommendations . .413
Arlington will be a diverse and inclusive world–class urban community withsecure, attractive residential and commercial neighborhoods where peopleunite to form a caring, learning, participating, sustainable community inwhich each person is important.Arlington County Vision
I.IntroductionThe Code of Virginia requires all governing bodies in the Commonwealth to have an adoptedComprehensive Plan and for the local planning commission to review the plan at least onceevery five years.1 The Comprehensive Plan was established in order that Arlington County mayremain a safe, healthy, convenient and prosperous community and an attractive place in whichto live, work and play, with stable or expanding values and potentialities for growth andcontinued economic health. The purpose of the Comprehensive Plan is to guide thecoordinated and harmonious development of Arlington County through the provision of highstandards of public services and facilities.Since its original adoption, Arlington’s Comprehensive Plan has been continually updated andexpanded and now comprises several elements including the General Land Use Plan, the MasterTransportation Plan, the Storm Water Master Plan, the Water Distribution System Master Plan,the Sanitary Sewer Collection System Master Plan, the Recycling Program Implementation Planand Map, the Chesapeake Bay Preservation Ordinance and Plan, the Public Spaces Master Plan,the Historic Preservation Master Plan and the Community Energy Plan.2 The Summary Reporton Amendments to the Comprehensive Plan provides the County Board the opportunity toreview the changes made to the Comprehensive Plan over the past five years. This reviewhelps the County Board determine whether any element of the Comprehensive Plan should beamended within the next five-year period. Staff concludes that, in general, the ComprehensivePlan continues to address the land use goals and planning policies adopted by the CountyBoard. However, during the next five years, updates to certain elements of the ComprehensivePlan may be needed.The Planning Division of the Department of Community Planning, Housing and Developmenthas prepared this report primarily as a summary of the amendments to the Comprehensive Planapproved by the County Board between July 1, 2010 and June 30, 2015. The report is dividedinto eight primary sections. Sections I and II provide an overview of this document and a briefdescription of each element of the Comprehensive Plan. Section III summarizes updates andamendments to the Comprehensive Plan elements and sub-elements. Section IV providesupdates from June 30, 2015 to July 1, 2016. Section V includes a list of initiatives related to theComprehensive Plan elements and sub-elements that may be undertaken between now and2020. Section VI provides a summary of the public review process, while Section VII is theappendix which includes excerpts from the Code of Virginia, a listing of awards related to theCounty’s Comprehensive Plan elements and concludes with recommendations from the PlanningCommission.See appendix for excerpts from the Code of Virginia.See section IV for an update to the list of Comprehensive Plan elements from July 1, 2015 to June 30,2016.124
II.The Comprehensive Plan as of June 30, 2015BackgroundThe Code of Virginia requires all governing bodies in the Commonwealth to have an adoptedComprehensive Plan. Arlington County’s Comprehensive Plan was established by resolution ofthe County Board on August 27, 1960. This resolution called for the preparation of ArlingtonCounty’s Comprehensive Plan, which originally included five elements: the General Land UsePlan, the Water Distribution System Master Plan, the Sanitary Sewer Collection System MasterPlan, the Storm Sewer Plan and the Major Thoroughfare and Collector Streets Plan. In lateryears, additional elements were added to the Comprehensive Plan and some were replaced bynew plans. For example, the Major Thoroughfare and Collector Streets Plan was replaced in1986 by the Master Transportation Plan. Elements added to the Comprehensive Plan includethe Recycling Program Implementation Plan and Map in 1990, the Chesapeake Bay PreservationOrdinance and Plan in 1992, the Open Space Master Plan, now the Public Spaces Master Plan,in 1994, the Chesapeake Bay Preservation Ordinance and Plan in 2001, the Historic PreservationMaster Plan in 2006 and the Community Energy Plan in 2013.Goals and ObjectivesThe Comprehensive Plan was established in order that Arlington County may remain a safe,healthy, convenient and prosperous community and an attractive place in which to live, workand play, with stable or expanding values and potentialities for growth and continued economichealth. The purpose of the Comprehensive Plan is to guide the coordinated and harmoniousdevelopment of Arlington County through the provision of high standards of public services andfacilities based on the following general principles3: Retention of the predominantly residential character of the County, and limitation ofintense development to limited and defined areas; Promotion of sound business, commercial and light industrial activities in designated areasappropriately related to residential neighborhoods; Development of governmental facilities which will promote efficiency of operation andoptimum public safety and service, including the areas of health, welfare, culture andrecreation; Provision of an adequate supply of water effectively distributed; Maintenance of sewage disposal standards acceptable to the immediate County area andits neighbors in the entire Washington Metropolitan Area and consistent with the programof pollution abatement of the Potomac River; Provision of an adequate storm water drainage system; and Provision of an adequate system of traffic routes which is designed to form an integral partof the highway and transportation system of the County and region, assuring a safe,convenient flow of traffic, thereby facilitating economic and social interchange in theCounty.These principles were included in the County Board Resolution concerning the Comprehensive Planadopted by the County Board in 1960.35
In addition, the County Board has endorsed a land use policy which has evolved from anextensive citizen participation process and is designed to ensure that Arlington is a balancedcommunity which provides residential, recreational, educational, health, shopping andemployment opportunities with good transportation supported by a strong tax base and theeffective use of public funds. An overarching theme of many of Arlington’s initiatives, from landuse to transportation to stormwater management, is that of sustainability and transit-orienteddevelopment. In support of Arlington’s overall policy goals, the following adopted land usegoals and objectives have been incorporated into the Comprehensive Plan4: Concentrate high density residential, commercial and office development within designatedMetro Station Areas in the Rosslyn-Ballston and Jefferson Davis Metrorail transit corridors.This policy encourages the use of public transit and reduces the use of motor vehicles. Promote mixed-use development in Metro Station Areas to provide a balance of residential,shopping and employment opportunities. The intent of this policy is to achieve continuoususe and activity in these areas. Increase the supply of housing by encouraging construction of a variety of housing typesand prices at a range of heights and densities in and near Metro Station Areas. The Planallows a significant number of townhouses, mid-rise and high-rise dwelling units withindesignated Metro Station Areas. Preserve and enhance existing single-family and apartment neighborhoods. Within MetroStation Areas, land use densities are concentrated near the Metro Station, tapering downto surrounding residential areas to limit the impacts of high-density development.Throughout the County, the Neighborhood Conservation Program and other communityimprovement programs help preserve and enhance older residential areas and helpprovide housing at a range of price levels and densities. Preserve and enhance neighborhood retail areas. The County encourages the preservationand revitalization of neighborhood retail areas that serve everyday shopping and serviceneeds and are consistent with adopted County plans. The Commercial RevitalizationProgram concentrates public capital improvements and County services in these areas tostimulate private reinvestment.Other goals and objectives have been incorporated into the Comprehensive Plan through theyears, including the provision of an adequate supply of beneficial open space which is safe,accessible and enjoyable, as outlined in the Public Spaces Master Plan, energy goals asdescribed in the Community Energy Plan, and targets for affordable housing, as set forth in theGeneral Land Use Plan.These goals and objectives were incorporated into the General Land Use Plan (an element of theComprehensive Plan) which is the primary policy guide for the development of Arlington County.46
Elements of the Comprehensive PlanAs of June 30, 2015, Arlington County’s Comprehensive Plan is comprised of the following tenelements: General Land Use PlanMaster Transportation Plano Goals & Policies Elemento Map Elemento Bicycle Elemento Pedestrian Elemento Transportation Demand & System Management Elemento Transit Elemento Parking & Curbspace Management Elemento Streets ElementStorm Water Master PlanWater Distribution System Master PlanSanitary Sewer Collection System Master PlanRecycling Program Implementation Plan and MapChesapeake Bay Preservation Ordinance and PlanPublic Spaces Master Plano Urban Forest Master Plano Natural Resources Management Plano Public Art Master PlanHistoric Preservation Master PlanCommunity Energy Plan5Although the Planning Division in the Department of Community Planning, Housing andDevelopment is responsible for the overall coordination and review of the Comprehensive Plan,several agencies within Arlington County are responsible for the review of the specific elementsthat make up the Comprehensive Plan. A description of each element and the name of theagency responsible for that element follows. The most recent version of each element isavailable on the County’s Comprehensive Plan webpage.General Land Use PlanInitial Adoption:August 12, 1961Current Plan:General Land Use Plan with amendments throughDecember 10, 2011 (print version); General Land Use Planupdated quarterly with all amendments (web version)Purpose and Scope:The General Land Use Plan is the primary guide for the futuredevelopment of the County. The plan establishes the overallcharacter, extent and location of various land uses and serves as5See section IV for an update (Affordable Housing Master Plan) to the list of Comprehensive Planelements from July 1, 2015 to June 30, 2016.7
the guide to communicate the policy of the County Board tocitizens, businesses, developers and others involved in thedevelopment of the County. In addition, the General Land UsePlan serves as a guide for the County Board in its decisionsconcerning future development.The County first adopted a General Land Use Plan in 1961. Sincethen, the plan has been updated and periodically amended tomore clearly reflect the intended use for a particular area. Theplan is amended either as part of a long-term planning process fora designated area or as the result of an individual request for aspecific change. Since its initial printing, there have beennumerous updates and amendments to the General Land UsePlan.Any person may request a change to the General Land Use Planby writing a letter to the Chairman of the County Board identifyingthe specific area and requested General Land Use Plandesignation.Publications:The General Land Use Plan was first printed in 1961. Reprintings,to reflect revisions to the Plan, have taken place in 1964, 1966,1975, 1979, 1983, 1987, 1990, 1996, 2004 and 2011. TheGeneral Land Use Plan is also available online and is updatedbiannually to reflect ongoing amendments.Agency Responsible:Department of Community Planning, Housing and Development;Planning DivisionMaster Transportation PlanInitial Adoption:1941Current Plan:Master Transportation Plan:Goals & Policies Element (2007) - This document presents theCounty’s long-term goals and policies for transportation. Itprovides a policy framework to guide the development of projectsand programs, advance the County’s goals and objectives andhelp direct investment in transportation facilities and services.Map Element (2007) - This document is the County’s official mapof planned and existing public streets, transit facilities andbikeways. The document includes three separate maps, one eachfor existing and planned Streets, Bikeways and Transit routes.This map is amended periodically to reflect changes to thetransportation network that are specified during other planningprocesses, such as for sector or site plans.8
Bicycle Element (2008) - This document provides polices andimplementation measures for completing the planned bikewaynetwork, increasing bicycle use, enhancing safety, managing andmaintaining bicycle facilities and better integrating bicycling withother modes. Included in the document is a listing of more than100 facilities to be constructed or improved in order to completeArlington’s planned bikeway network.Pedestrian Element (2008) - This document establishes policies,implementation actions and design guidance for the developmentand improvement of the pedestrian walkway network in Arlington.Primary principles include achieving ADA-accessibility, betternetwork connectivity, improved pedestrian safety andencouragement of higher levels of pedestrian travel.Transportation Demand & System Management Element (2008) This document provides policies and implementation strategies forTransportation Demand Management (TDM) measures toinfluence travel behavior and mode choice in such a way as tomaximize the efficiency and sustainable use of transportationfacilities. Also addressed are Transportation SystemManagement (TSM) measures that make better use of theexisting transportation system by better tailoring the supply toexisting demand.Transit Element (2009) - This document specifies policies,implementation actions and new or upgraded facilities andservices that will encourage and accommodate planned growth inthe use of public transit within Arlington. The plan establishesnetworks of transit service based upon service frequency, qualityand coverage that are tailored to meet the anticipated demand ofadjacent land uses.Parking & Curb Space Management Element (2009) - Thisdocument provide policy guidance related to the provision, andmanagement of both on and off-street parking resources in theCounty. In addition, the plan establishes a scheme forprioritization for use of curb space on publicly-managed streets.Streets Element (2011) - This document focuses on the multimodal use of public streets and rights-of-way. It provides policiesfor the development of a well-connected network of public streetsthat are compatible with adjacent land uses and which provide forcomfortable and safe use by all travelers. Included is a new streettypology that guides the design and operation of locally-managedarterial and neighborhood streets.Purpose and Scope:Arlington’s original transportation plan was the MajorThoroughfare and Collector Streets Plan. Since its adoption in1941, the plan has been updated and expanded to addressmultiple travel modes. For streets, the initial plan of 1941 was9
updated in 1960 and 1975, and became part of the 1986 MasterTransportation Plan. For bikeways, the initial plan adopted in1974 was updated in 1977, 1986 and again in 1994 as part of theMaster Transportation Plan. The initial Master Transit Planadopted in 1976 was partially updated in 1989 with the inclusionof the Paratransit Plan. The 1978 Master Walkways Policy Planwas also updated in 1986 as a part of the Master TransportationPlan and in 1997 as the Pedestrian Transportation Plan.The Master Transportation Plan establishes the principles to guidethe implementation of transportation facilities to address futuretransportation needs and challenges in Arlington County. TheMaster Transportation Plan provides: the overall rationale for developing transportation facilities(transit networks, roads, walkways and/or bikeways) to meetfuture travel needs; a basis for establishing County transportation-related programpriorities; a framework for offering advice to other agencies responsiblefor transportation in this area; and an overall direction to guide transportation projects inArlington County.In October 2004, the Arlington County Board directed theTransportation Commission and County staff to undertake anupdate of the County's Master Transportation Plan. Eightelements constitute the updated Master Transportation Plan andseven of the eight individually written components were adoptedby June 30, 2010. Completion of the final component, the StreetsElement, occurred in February 2011 (see section IV for update).Publications:The adopted elements of the Master Transportation Plan wereprinted between 2007 and 2011 and are also available online.Agency Responsible:Department of Environmental Services; Transportation DivisionStorm Water Master PlanInitial Adoption:December 1957Current Plan:September 2014Purpose and Scope:The County Board originally adopted the Storm Sewer Plan in1957. In 1975, Water Resources Engineers, Inc. prepared theFour Mile Run Watershed Runoff Control Program HydrologyReport, which included a computer model of the watershed. Thepurpose of this study was to provide the tools to help ensure thatnew development and redevelopment do not increase the onepercent annual flow in Four Mile Run. The one percent annual10
flow is the flow that on average will be equaled or exceeded onceevery 100 years.The Storm Water Master Plan (1996) and Watershed ManagementPlan (2001) were updated and combined into a comprehensiveStorm Water Master Plan that was adopted by the County Boardon September 20, 2014. The plan contains information on thecondition of the County’s stormwater management systems,streams and watersheds, in addition to prioritizing projects.Publications:The Storm Water Master Plan was printed in September 2014 andis available online.Agency Responsible:Department of Environmental Services; Office of Sustainabilityand Environmental ManagementWater Distribution System Master PlanInitial Adoption:March 15, 1958Current Plan:May 2014Purpose and Scope:The Water Distribution System Master Plan, adopted by theCounty Board in September 2014, is the policy document thatguides the operation, maintenance and expansion of the Countywater system. The plan evaluates the existing water distributionsystem facilities and operation practices and determines the policyand facility improvements that will be necessary to provide andmaintain the desired quality of service.Publications:The Water Distribution System Master Plan was printed inSeptember 2014.Agency Responsible:Department of Environmental Services; Water, Sewers, StreetsBureauSanitary Sewer Collection System Master PlanInitial Adoption:September 23, 1961Current Plan:September 2002Purpose and Scope:The Arlington County sanitary sewer collection system collects andtreats wastewater produced in Arlington County and someadjoining portions of Fairfax County, the City of Alexandria andthe City of Falls Church. The Sanitary Sewer Collection SystemMaster Plan, adopted by the County Board in December 2002,evaluates the current sanitary sewer collection system facilities,practices and programs and determines the policies and facilityimprovements needed to provide and maintain adequate servicenow and in the future.11
Publications:The Sanitary Sewer Collection System Master Plan was printed inDecember 2002.Agency Responsible:Department of Environmental Services; Water, Sewers, StreetsBureauRecycling Program Implementation Plan and MapInitial Adoption:December 8, 1990Current Plan:Recycling Program Implementation Plan, February 1990;Recycling Centers Map, December 2008Purpose and Scope:The Recycling Program Implementation Plan was prepared incompliance with a requirement in the Code of Virginia to includethe location of existing recycling centers in the ComprehensivePlan. The purpose of the plan is to provide a guide for thedevelopment of effective recycling programs in Arlington. Theplan includes major recommendations related to theimplementation of multi-material curbside collection of sourceseparated recyclables from single-family dwellings; theimplementation of a multi-material source separation recycling inthe multifamily and commercial waste segments; planning of amaterials recovery facility to serve the County; and, theimplementation of a public education/promotion program whichstresses source reduction and recycling. The plan also includes amap that shows the location of existing recycling centers.Publications:The Recycling Program Implementation Plan was printed inFebruary 1990 and the Recycling Centers Map was first printed inApril 1995, with an updated version printed in December 2008.Both are available online.Agency Responsible:Department of Environmental Services; Solid Waste BureauChesapeake Bay Preservation Ordinance and PlanInitial Adoption:May 1992 (original ordinance); April 2001 (plan); February 2003(revised ordinance); July 2014 (revised ordinance)Current Plan:SamePurpose and Scope:Arlington County is required to adopt and maintain a ChesapeakeBay element of its Comprehensive Plan, under the provisions of 9VAC 10-20-220(A)(2) (renumbered 9 VAC 25-830-170). Thepurpose of the Chesapeake Bay Preservation Plan is to satisfy thisrequirement of the Chesapeake Bay Preservation Area Designationand Management Regulations. The plan addresses the followingissues: Arlington County’s water resources; existing and potentialsources of pollution; existing County programs that address water12
quality management; policies and programs that relate to theCounty’s implementation of the Chesapeake Bay PreservationOrdinance; and implementation measures to protect and improvethe County’s streams and riparian buffers adjacent to streams.Publications:The Chesapeake Bay Preservation Plan was printed in April 2001and is available online.Agency Responsible:The Department of Environmental Services; Office ofSustainability and Environmental ManagementPublic Spaces Master PlanInitial Adoption:September 1994 (Open Space Master Plan)Current Plan:The Public Spaces Master Plan replaced the Open Space MasterPlan in December 2005.Purpose and Scope:The Public Spaces Master Plan provides policy guidance for thefuture of Arlington's public space. The plan is designed toestablish the overall character, extent and location of publicspace. The plan includes objectives, strategies and recommendedactions designed to ensure the provision of an adequate supply ofbeneficial public space, which is safe, accessible and enjoyable forthis and future generations in the County. The Public SpacesMaster Plan also identifies open space deficiencies and potentialacquisition sites. The plan sets forth six major objectives to guidepolicy-making, public investments and County management ofpublic spaces during the next two decades. The objectives are tobalance acquisition and development of public spaces; preserveand enhance the environment; improve access and usability;enhance arts, culture and history; develop and enhancepartnerships; and manage assets effectively. The Department ofParks and Recreation began working on an update to the PublicSpaces Master Plan in early 2015. The update is expected to becompleted in 2017.Arlington’s Urban Forest Master Plan, an element of the PublicSpaces Master Plan, was initiated by the Department of Parks andRecreation and Arlington’s Urban Forestry Commission, under thedirection of the Arlington County Board, to facilitate the County’songoing commitment to enhance and preserve Arlington’s treecanopy. The plan was adopted by the County Board in July 2004.The Master Plan has the following components: a GeographicInformation Systems (GIS) street tree inventory, a tree canopysatellite analysis, long-range goals and recommendations, alongwith a final Urban Forest Master Plan report including GIS-basedplanting plans. In 2008 and 2011, updated satellite analyses oftree canopy coverage were conducted for Arlington County. Theanalyses provided Arlington with the ability to compare recent13
changes in tree canopy coverage, which decreased fromapproximately 43% in 2008 to 40% in 2011. They also provideArlington with GIS layers that enable staff to calculate tree canopycoverage (and changes) in any geographical area of the County,such as within individual civic associations, land use areas,residential neighborhoods and business corridors. TheDepartment of Parks and Recreation will update the Urban ForestMaster Plan in 2017/2018, after completion of the updated PublicSpaces Master Plan. The updated Urban Forest Master Plan willcontain canopy coverage goals and strategies that will ultimatelycontribute to the attractiveness and sustainability of Arlington.As one of its priority recommendations, the 2005 Public SpacesMaster Plan called for the creation of a “Natural Resource Policyand Management Plan.” The Natural Resources Management Plan,an element of the Public Spaces Master Plan, was adopted inNovember 2010. This plan defines natural resource issues andrecommends policies and actions to preserve Arlington’s naturalresources. The Department of Parks and Recreation will updatethe Natural Resources Management Plan in 2017/2018 to reflectadditional goals and management strategies to preserveArlington’s natural resources.The Public Art Master Plan, another element of the Public SpacesMaster Plan, outlines a strategy for how public art, with elevatedstandards for design, architecture and landscape architecture, willimprove the quality of public spaces and the built environment inArlington for civic placemaking. The creation of Arlington’s firstPublic Art Master Plan was stipulated by the Public Art Policyadopted by the County Board in September 2000 to help refinethe policy’s direction that public art should be sited in “prominentlocations.” The Public Art Master Plan defines “prominent” as aconfluence of civic, residential, and commercial activities, as wellas an opportunity for public art as provided by a CapitalImprovement Program or other major capital project within whichthe public art would be an integrated component. The masterplan provides guidance for project prioritization andimplementation processes for public art associated with Countyfunded projects, site plan/special exception projects andcommunity-initiated projects. The master plan’s developmentincluded a survey of other planning processes and initiatives,including sector plans, Neighborhood Conservation Plans andstudies to ensure that its recommendations would be in support ofthese other policy tools. An update is currently being drafted.Publications:The Open Space Master Plan was printed in September 1994, theUrban Forestry Master Plan in July 2004 and the Public Art MasterPlan in December 2004. The Public Spaces Master Plan, whichreplaced the Open Space Master Plan, was printed in 2005. The14
Natural Resources Management Plan was adopted in November2010.Agency Responsible:Department of Parks and Recreation; Park Development DivisionHistoric Preservation Master PlanInitial Adoption:December 9, 2006Current Plan:SamePurpose and Scope:The Historic Preservation Master Plan is the primary guide forhistoric resources in the County. The purpose of this plan is toestablish proactive priorities, goals, and objectives for Countyhistoric preservation activities that involve the historic builtenvironment and County history in general. The HistoricPreservation Master P
Summary Report on Amendments to Arlington County’s Comprehensive Plan: A Five-Year Review July 1, 2010 – June 30, 2015
