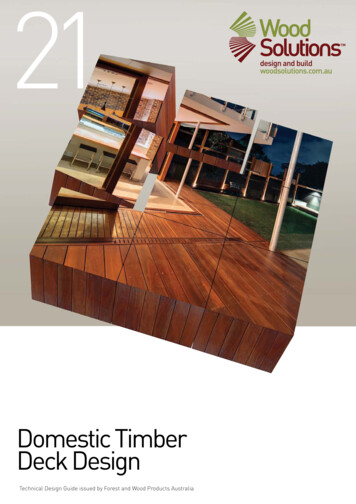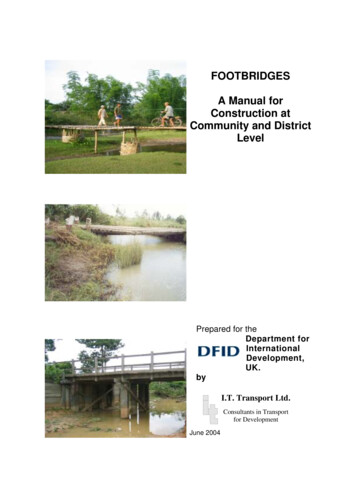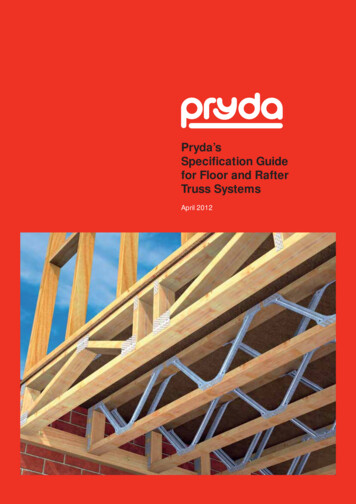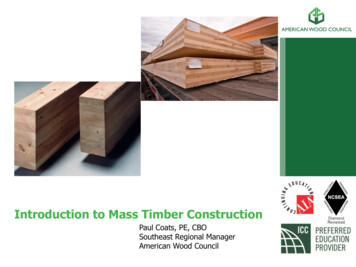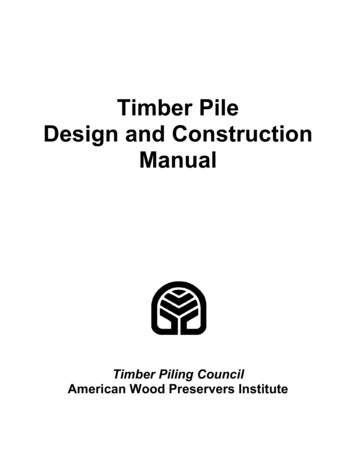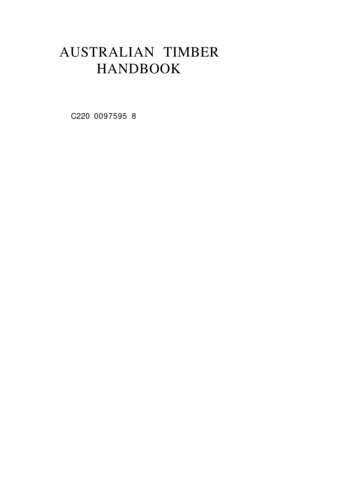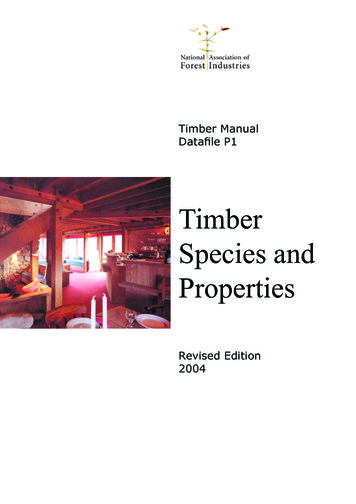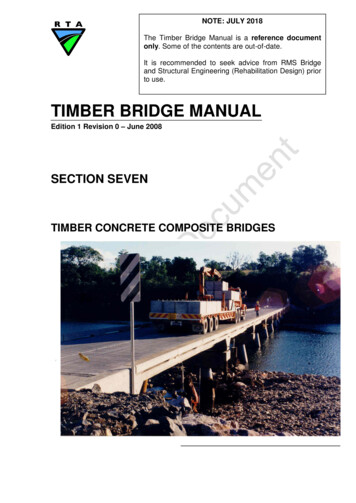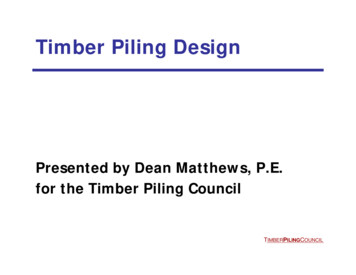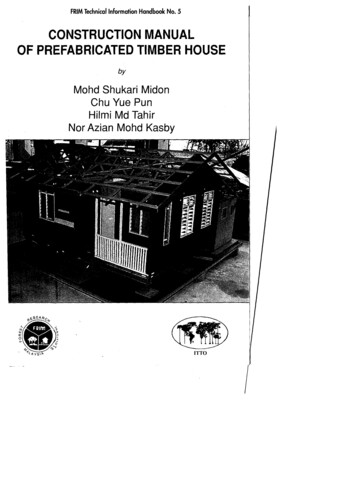
Transcription
Residential timber-framed constructionPage 1 of 177PREAMBLE (NOT PART OF THE STANDARD)In order to promote public education and public safety, equal justice for all, a better informed citizenry, the rule of law, world trade and worldpeace, this legal document is hereby made available on a noncommercial basis, as it is the right of all humans to know and speak the laws thatgovern them.END OF PREAMBLE (NOT PART OF THE STANDARD)iThis Australian Standard was prepared by Committee TM-002, Timber Framing. It was approved on behalf of the Council of StandardsAustralia on 21 December 2009.This Standard was published on 21 June 2010.The following are represented on Committee TM-002:A3P5/09/2016
Residential timber-framed constructionPage 2 of 177Association of Consulting Engineers, AustraliaAustralian Building Codes BoardAustralian Institute of BuildingBuilding Research Association of New ZealandCSIRO Manufacturing and Infrastructures TechnologyEngineered Wood Products Association of AustralasiaEngineers AustraliaForest Industries Federation (WA)Frame and Truss Manufacturers Association AustraliaHousing Industry AssociationMaster Builders, AustraliaNew Zealand Timber Industry FederationScionSouth Australian Housing TrustTimber and Building Materials Association, NSWTimber Development Association, NSWTimber QueenslandAdditional Interests:Mr Peter JuniperThis Standard was issued in draft form for comment as DR AS 1684.2.Standards Australia wishes to acknowledge the participation of the expert individuals that contributed to the development of this Standardthrough their representation on the Committee and through the public comment period.Keeping Standards up-to-dateAustralian Standards are living documents that reflect progress in science, technology and systems. To maintain their currency, allStandards are periodically reviewed, and new editions are published. Between editions, amendments may be issued.Standards may also be withdrawn. It is important that readers assure themselves they are using a current Standard, which should include anyamendments that may have been published since the Standard was published.Detailed information about Australian Standards, drafts, amendments and new projects can be found by visiting www.standards.org.auStandards Australia welcomes suggestions for improvements, and encourages readers to notify us immediately of any apparent inaccuraciesor ambiguities. Contact us via email at mail@standards.org.au, or write to Standards Australia, GPO Box 476, Sydney, NSW 2001.iiAS 1684.2—2010Australian StandardĮResidential timber-framed constructionPart 2: Non-cyclonic areasFirst published as AS 056—1946.Second edition 1948.Revised and redesignated as AS CA38—1971.Revised and redesignated as AS 1684—1975.Third edition 1992.Revised and redesignated in part as AS 1684.2—1999.Third edition 2010.COPYRIGHT Standards AustraliaAll rights are reserved. No part of this work may be reproduced or copied in any form or by any means, electronic or mechanical, includingphotocopying, without the written permission of the publisher.Published by Standards Australia GPO Box 476, Sydney, NSW 2001, AustraliaISBN 978 0 7337 9433 91PREFACEThis Standard was prepared by the Joint Standards Australian/Standards New Zealand Committee TM-002, Timber Framing, to supersedeAS 1684.2—2006.After consultation with stakeholders in both countries, Standards Australia and Standards New Zealand decided to develop this Standard asan Australian Standard rather than an Australian/New Zealand Standard.The objective of this Standard is to provide the building industry with procedures that can be used to determine building practice, to designor check construction details, and to determine member sizes, and bracing and fixing requirements for timber-framed construction in non-cyclonicareas.The objectives of this revision are to—a. include editorial amendments and some technical changes to correct mistakes, clarify interpretation and enhance the application of thedocument;5/09/2016
Residential timber-framed constructionPage 3 of 177b. incorporate the outcomes of recent research projects that considered the role and function of wall noggings (Clause 6.2.1.5) and alternativesimplified tie-down systems for higher wind areas in particular using ring beam construction methods;c. include information on generic building practices for EWPs (engineered wood products), which are being widely used in timber-framedconstruction (see Appendix J); andd. provide some adjustments to the span table values in the Supplements for stress grades MGP 10, MGP 12 and MGP 15 in response to changesto the design characteristic values for these stress grades in AS 1720.1.NOTE: These adjustments have been made recognizing that MGP stress grades represent the major product usage in the marketplace.Further work is required to assess and more fully respond to existing and expected changes to the related loading, design, and design criteriaStandards, and this may result in a future revision of Span Tables in the Supplements for all stress grades.This Standard is a companion publication to the following:AS1684Residential timber-framed construction1684.1Part 1: Design criteria1684.3Part 3: Cyclonic areas1684.4Part 4: Simplified—Non-cyclonic areasThis Standard provides detailed design, bracing and connection procedures for wind classifications N1 to N4.Prior to using this Standard, it is necessary to establish the design gust wind speed and wind classification (see Clause 1.4.2).Alternatively, for wind classifications N1 and N2, AS 1684.4 provides a simpler set of design solutions derived from this Standard. It shouldbe noted that a more economical design may be obtained by following the design procedures given in this Standard.It should also be noted that AS 1684.4 includes additional differences to AS 1684.2 and 1684.3.2The following Supplements form an integral part of, and must be used in conjunction with, this Standard:Supplement0 General introduction and indexN1/N2 Supp.1 Wind classification N1/N2—Seasoned softwood—Stress grade F5N1/N2 Supp.2 Wind classification N1/N2—Seasoned softwood—Stress grade F7N1/N2 Supp.3 Wind classification N1/N2—Seasoned softwood—Stress grade F8N1/N2 Supp.4 Wind classification N1/N2—Seasoned softwood—Stress grade MGP 10N1/N2 Supp.5 Wind classification N1/N2—Seasoned softwood—Stress grade MGP 12N1/N2 Supp.6 Wind classification N1/N2—Seasoned softwood—Stress grade MGP 15N1/N2 Supp.7 Wind classification N1/N2—WA seasoned hardwood—Stress grade F14N1/N2 Supp.8 Wind classification N1/N2—Seasoned hardwood—Stress grade F17N1/N2 Supp.9 Wind classification N1/N2—Seasoned hardwood—Stress grade F27N1/N2 Supp.10 Wind classification N1/N2—Unseasoned softwood—Stress grade F5N1/N2 Supp.11 Wind classification N1/N2—Unseasoned softwood—Stress grade F7N1/N2 Supp.12 Wind classification N1/N2—Unseasoned hardwood—Stress grade F8N1/N2 Supp.13 Wind classification N1/N2—Unseasoned hardwood—Stress grade F11N1/N2 Supp.14 Wind classification N1/N2—Unseasoned hardwood—Stress grade F14N1/N2 Supp.15 Wind classification N1/N2—Unseasoned hardwood—Stress grade F17N3 Supp.1 Wind classification N3—Seasoned softwood—Stress grade F5N3 Supp.2 Wind classification N3—Seasoned softwood—Stress grade F7N3 Supp.3 Wind classification N3—Seasoned softwood—Stress grade F8N3 Supp.4 Wind classification N3—Seasoned softwood—Stress grade MGP 10N3 Supp.5 Wind classification N3—Seasoned softwood—Stress grade MGP 12N3 Supp.6 Wind classification N3—Seasoned softwood—Stress grade MGP 1 5N3 Supp.7 Wind classification N3—WA seasoned hardwood—Stress grade F14N3 Supp.8 Wind classification N3—Seasoned hardwood—Stress grade F17N3 Supp.9 Wind classification N3—Seasoned hardwood—Stress grade F27N3 Supp.10 Wind classification N3—Unseasoned softwood—Stress grade F5N3 Supp.11 Wind classification N3—Unseasoned softwood—Stress grade F7N3 Supp.12 Wind classification N3—Unseasoned hardwood—Stress grade F8N3 Supp.13 Wind classification N3—Unseasoned hardwood—Stress grade F11N3 Supp.14 Wind classification N3—Unseasoned hardwood—Stress grade F14N3 Supp.15 Wind classification N3—Unseasoned hardwood—Stress grade F17N4 Supp.1 Wind classification N4—Seasoned softwood—Stress grade F5N4 Supp.2 Wind classification N4—Seasoned softwood—Stress grade F7N4 Supp.3 Wind classification N4—Seasoned softwood—Stress grade F8N4 Supp.4 Wind classification N4—Seasoned softwood—Stress grade MGP 10N4 Supp.5 Wind classification N4—Seasoned softwood—Stress grade MGP 12N4 Supp.6 Wind classification N4—Seasoned softwood—Stress grade MGP 155/09/2016
Residential timber-framed constructionN4 Supp.7 Wind classification N4—WA seasoned hardwood—Stress grade F14N4 Supp.8 Wind classification N4—Seasoned hardwood—Stress grade F17N4 Supp.9 Wind classification N4—Seasoned hardwood—Stress grade F27N4 Supp.10 Wind classification N4—Unseasoned softwood—Stress grade F5N4 Supp.11 Wind classification N4—Unseasoned softwood—Stress grade F7N4 Supp.12 Wind classification N4—Unseasoned hardwood—Stress grade F8N4 Supp.13 Wind classification N4—Unseasoned hardwood—Stress grade F11N4 Supp.14 Wind classification N4—Unseasoned hardwood—Stress grade F14N4 Supp.15 Wind classification N4—Unseasoned hardwood—Stress grade F17Page 4 of 177Span tables in Supplements for unseasoned hardwood F8 and F11 may be used for unseasoned F8 and F11 softwood as well.A CD-ROM, which contains the above Supplements, is attached to this Standard.3This Standard does not preclude the use of framing, fastening or bracing methods or materials other than those specified. Alternatives maybe used, provided they satisfy the requirements of the Building Code of Australia.Statements expressed in mandatory terms in Notes to tables and figures deemed to be requirements of this Standard.Notes to the text contain information and guidance. They are not an integral part of the Standard.Statements expressed in mandatory terms in Notes to the Span Tables are deemed to be requirements of this Standard.The terms ‘normative’ and ‘informative’ have been used in this Standard to define the application of the appendix to which they apply. A‘normative’ appendix is an integral part of a Standard, whereas an ‘informative’ appendix is only for information and guidance.4CONTENTSPageSECTION 1 SCOPE AND GENERAL1.1SCOPE AND APPLICATION1.2COMPANION DOCUMENTS771.3NORMATIVE REFERENCES81.4LIMITATIONS1.5DESIGN CRITERIA121.6FORCES ON BUILDINGS1291.7LOAD PATHS—OFFSETS AND RING151.11STRESS GRADES151.12ENGINEERED TIMBER PRODUCTS AND ENGINEERED WOOD PRODUCTS (EWPs)161.13SIZE TOLERANCES161.14ALTERNATIVE TIMBER DIMENSIONS171.15STEEL GRADE AND CORROSION PROTECTION171.16CONSIDERATIONS FOR DESIGN USING THIS STANDARD181.17INTERPOLATION18SECTION 2 TERMINOLOGY AND DEFINITIONS2.1GENERAL2.2TERMINOLOGY OF FRAMING MEMBERS19192.3VERTICAL LAMINATION222.4STUD LAMINATION242.5HORIZONTAL NAIL LAMINATION—WALL PLATES ONLY242.6LOAD WIDTH AND AREA SUPPORTED252.7DEFINITIONS—GENERAL30SECTION 3 SUBSTRUCTURE3.1GENERAL343.2SITE PREPARATION AND DRAINAGE343.3GROUND CLEARANCE AND SUBFLOOR VENTILATION343.4DURABILITY343.5SUBSTRUCTURE BRACING343.6SUBFLOOR SUPPORTS343.7FOOTINGS AND SUPPORTS FOR WIND CLASSIFICATIONS N1 AND N237SECTION 4 FLOOR FRAMING4.1GENERAL414.2BUILDING PRACTICE425/09/2016
Residential timber-framed construction4.3Page 5 of 177MEMBER SIZES46SECTION 5 FLOORING AND DECKING55.1GENERAL535.2PLATFORM FLOORS535.3FITTED FLOORS (CUT-IN FLOORS)535.4EXPANSION JOINTS535.5LAYING AND FIXING535.6WET AREA FLOORS565.7JOIST SPACING—FLOORING565.8DECKING58SECTION 6 WALL FRAMING6.1GENERAL596.2BUILDING PRACTICE606.3MEMBER SIZES68SECTION 7 ROOF FRAMING7.1GENERAL827.2BUILDING PRACTICE837.3MEMBER SIZES98SECTION 8 RACKING AND SHEAR FORCES (BRACING)8.1GENERAL1138.2TEMPORARY BRACING1148.3WALL AND SUBFLOOR BRACING114SECTION 9 FIXINGS AND TIE-DOWN DESIGN9.1GENERAL1639.2GENERAL CONNECTION REQUIREMENTS1649.3PROCEDURE FLOW CHART1679.4NOMINAL AND SPECIFIC FIXING REQUIREMENTS1689.5NOMINAL FIXINGS (MINIMUM FIXINGS)1699.6SPECIFIC TIE-DOWN FIXINGS1709.7SHEAR FORCES212APPENDICESATYPICAL CONSTRUCTION FOUNDATION BEARING AREA AND EVEN DISTRIBUTION OF BRACING229EMOISTURE CONTENT AND SHRINKAGE232FRACKING FORCES—ALTERNATIVE PROCEDURE235GTIMBER SPECIES AND PROPERTIES248HSTORAGE AND HANDLING259ICOLLAR TIES WITH MULTIPLE ROWS OF UNDERPURLINS260JBUILDING PRACTICES FOR ENGINEERED WOOD PRODUCTS (EWPs)BIBLIOGRAPHY6261274STANDARDS AUSTRALIAAustralian StandardResidential timber-framed constructionPart 2: Non-cyclonic areasSECTION 1 SCOPE AND GENERAL1.1 SCOPE AND APPLICATION1.1.1 ScopeThis Standard specifies requirements for building practice and the selection, placement and fixing of the various structural elements used inthe construction of timber-framed Class 1 and Class 10 buildings as defined by the Building Code of Australia and within the limitations given inClause 1.4. The provisions of this Standard also apply to alterations and additions to such buildings.This Standard also provides building practice and procedures that assist in the correct specification and determination of timber members,bracing and connections, thereby minimizing the risk of creating an environment that may adversely affect the ultimate performance of thestructure.This Standard may also be applicable to the design and construction of other classes of buildings where the design criteria, loadings and otherparameters applicable to those classes of building are within the limitations of this Standard.5/09/2016
Residential timber-framed constructionPage 6 of 177NOTES:1. See AS 1684.1 for details of design criteria, loadings and other parameters.2. Whilst this Standard may be used to design Class 10 buildings, less conservative levels of design for this building class may bepermitted by building regulations and other Australian Standards.3. Advisory information for the construction and specifications of timber stairs, handrails and balustrades is provided in theFWPA’s publication (see the Bibliography).1.1.2 ApplicationThroughout this Standard, reference is made to the Span Tables in the Supplements. The Supplements are an integral part of, and shall beused in conjunction with, this Standard.1.2 COMPANION DOCUMENTSThis Standard is a companion publication to the following:AS71684Residential timber-framed construction1684.1Part 1: Design criteria1684.3Part 3: Cyclonic areas1684.4Part 4: Simplified—Non-cyclonic areas1.3 NORMATIVE REFERENCESThe following are the normative documents referenced in this Standard:NOTE: Documents referenced for informative purposes are listed in the Bibliography.AS1170Structural design actions1170.4Part 4: Earthquake actions in Australia1214Hot-dip galvanized coatings on threaded fasteners (ISO metric coarse thread series)1397Steel sheet and strip—Hot-dip zinc-coated or aluminium/zinc-coated1684Residential timber-framed construction1684.1Part 1: Design criteria1691Domestic oil-fired appliances—Installation1720Timber structures1720.1Part 1: Design methods1720.2Part 2: Timber properties1810Timber—Seasoned cypress pine—Sawn and milled products1860Particleboard flooring1860.2Part 2: Installation2796Timber—Hardwood—Sawn and milled products2796.1Part 1: Product specification2870Residential slabs and footings—Construction3700Masonry structures4055Wind loads for housing4440Installation of nailplated timber trusses4785Timber—Softwood—Sawn and milled products4785.1Part 1: Product specification5604Timber—Natural durability ratingsAS/NZS1170Structural design actions1170.1Part 1: Permanent, imposed and other actions1170.2Part 2: Wind actions1604Specification for preservative treatment (all Parts)1859Reconstituted wood-based panels—Specifications1859.4Part 4: Wet-processed fibreboard1860Particleboard flooring1860.1Part 1: Specifications2269Plywood—Structural2269.0Part 0: Specifications2918Domestic solid fuel burning appliances—Installation5/09/2016
Residential timber-framed construction8Page 7 of 1774534Zinc and zinc/aluminium-alloy coatings on steel wire4791Hot-dip galvanized (zinc) coatings on ferrous open sections, applied by an in-line processABCBBCABuilding Code of Australia1.4 LIMITATIONS1.4.1 GeneralThe criteria specified in this Standard are specifically for conventional timber-framed buildings and applicable to single-and two-storeyconstructions built within the limits or parameters given in Clauses 1.4.2 to 1.4.10 and Figure 1.1.1.4.2 Wind classificationFor wind loads, the simplified wind classifications for non-cyclonic areas N1 to N4, as described by AS 4055, shall be used with thecorresponding maximum design gust wind speeds given in Table 1.1.Either AS 4055 or AS/NZS 1170.2 shall be used to determine the wind classification necessary for the use of this Standard.The wind classifications covered by this Standard shall be determined as follows:a. Where the wind classification is determined from AS 4055, the maximum building height limitation of 8.5 m, as given in AS 4055, shall applyto this Standard. The maximum building width is specified in Clause 1.4.5.b. Where AS/NZS 1170.2 is used to determine the maximum design gust wind speed, a wind classification shall be adopted in accordance withTable 1.1. The ultimate limit state design gust wind speed determined from AS/NZS 1170.2 shall be not more than 5% greater than theultimate limit state wind speed given in Table 1.1 for the corresponding wind classification adopted.NOTES:1. The determination of the design gust wind speed and wind classification should take into account the building height, terraincategory, topographic classification and shielding classification given in AS/NZS 1170.2 or AS 4055.2. Some regulatory authorities provide wind classification maps or wind classifications for designated sites within their jurisdiction.TABLE 1.1MAXIMUM DESIGN GUST WIND SPEEDWind classificationregions A and BMaximum design gust wind speed, m/sPermissible stress method (Vp)Serviceability limit state (Vs)Ultimate limit state (Vu)N128 (W28N)2634N233 (W33N)2640N341 (W41N)3250N450 (W50N)39611.4.3 PlanBuilding shapes shall be essentially rectangular, square, L-shaped or a combination of rectangular elements including splayed-end andboomerang-shaped buildings.1.4.4 Number of storeys of timber framingThe maximum number of storeys of timber framing shall not exceed two (see Section 2).95/09/2016
Residential timber-framed constructionPage 8 of 177FIGURE 1.1 GEOMETRIC BUILDING PARAMETERS101.4.5 WidthThe maximum width of a building shall be 16 000 mm, excluding eaves (see Figure 1.1).1.4.6 Wall heightThe maximum wall height shall be 3000 mm [floor to ceiling, as measured at common external walls, that is, not gable or skillion ends (seeFigure 1.1)].NOTES:1. The Span Tables for studs given in the Supplements provide for stud heights in excess of 3000 mm to cater for gable, skillion andsome other design situations where wall heights, other than those of common external walls, may exceed 3000 mm.2. Building height limitations apply where wind classification is determined using AS 4055 (see Clause 1.4.2).3. The provisions contained in this Standard may also be applicable to houses with external wall heights up to 3600 mm whereappropriate consideration is given to the effect of the increased wall height on racking forces, reduction to bracing wall capacities,overturning and uplift forces, shear forces and member sizes.1.4.7 Roof pitchThe maximum roof pitch shall be 35 (70:100).1.4.8 Spacing of bracingFor single or upper storey construction, the spacing of bracing elements, measured at right angles to elements, shall not exceed 9000 mm(see Section 8).5/09/2016
Residential timber-framed constructionPage 9 of 177For the lower storey of two-storey or subfloor of single-or two-storey construction, bracing walls shall be spaced in accordance with Clause8.3.5.9.NOTE: Bracing walls may be spaced greater than the prescribed limits where the building is designed and certified in accordancewith engineering principles.1.4.9 Roof typesRoof construction shall be hip, gable, skillion, cathedral, trussed or pitched, or in any combination of these (see Figures 2.2 to 2.7).1.4.10 Building massesBuilding masses appropriate for the member being designed shall be determined prior to selecting and designing from the Span Tables in theSupplements. Where appropriate, the maximum building masses relevant to the use of each member Span Table are noted under the Table.The roof mass shall be determined for the various types of roof construction for input to the Span Tables in the Supplements for rafters orpurlins, intermediate beams, ridge beams and underpurlins.For rafters or purlins, mass of roof shall include all supported materials. For underpurlins, mass of roof shall include all supported materialsexcept the rafters that are accounted for in the design. For counter beams, strutting beams, combined hanging strutting beams, and similarmembers, the mass of roof framing (rafters, underpurlins) is also accounted for in the Span Tables in the Supplements.The mass of a member being considered has been accounted for in the design of that member.NOTE: Appendix A provides guidance and examples on the determination of masses.111.5 DESIGN CRITERIAThe design criteria that have been used in the preparation of this Standard are the following:a. The bases of the design used in the preparation of this Standard are AS 1684.1 and AS 1720.1.b. The design dead, live, and wind loadings specified in AS/NZS 1170.1, AS/NZS 1170.2 and AS 4055 were taken into account in the membercomputations, with appropriate allowances for the distribution of concentrated or localized loads over a number of members where relevant(see also Clause 1.4.2).NOTE: Construction supporting vehicle loads is outside the scope of this Standard.c. All pressures, loads, forces and capacities given in this Standard are based on limit state design.d. The member sizes, bracing and connection details are suitable for construction (including timber-framed brick veneer) of design category H1and H2 domestic structures in accordance with AS 1170.4.NOTES:1. This Standard does not provide specifications for unreinforced masonry construction subject to earthquake loads.2. Typical unreinforced masonry may include masonry bases for timber-framed houses.e. The effects of snow loads up to 0.2 kPa on member sizes, bracing and connection details have been accommodated in the design.1.6 FORCES ON BUILDINGSThe design of framing members may be influenced by the wind forces that act on the specific members. When using Span Tables in theSupplements, the appropriate wind classification (e.g., N2), together with the stress grade, shall be established prior to selecting the appropriatesupplement to obtain timber member sizes.All framing members shall be adequately designed and joined to ensure suitable performance under the worst combinations of dead, live,wind and earthquake loads. Members shall also meet serviceability requirements for their application.Assumptions used for forces, load combinations and serviceability requirements of framing members are given in AS 1684.1. Forces appliedto timber-framed buildings, which shall be considered in the design of framing members, are indicated in Figure 1.2.FIGURE 1.2 LOADS ON BUILDINGS12Forces on buildings produce different effects on a structure. Each effect shall be considered individually and be resisted. Figure 1.3summarizes some of these actions. This Standard takes account of these.5/09/2016
Residential timber-framed constructionPage 10 of 177FIGURE 1.3 EFFECTS OF FORCES ON BUILDINGS1.7 LOAD PATHS—OFFSETS AND CANTILEVERSWhere applicable, roof loads shall be transferred through the timber frame to the footings by the most direct route. For floor framing, thelimitations imposed regarding the support of point loads and the use of offsets and cantilevers are specified in Section 4.NOTES:1. This load path in many cases cannot be maintained in a completely vertical path, relying on structural members that transferloads horizontally. Offset or cantilevered floor framing supporting loadbearing walls may also be used (see Figures 1.4 and 1.5).2. Floor members designed as ‘supporting floor load only’ may support a loadbearing wall (walls supporting roof loads) where theloadbearing wall occurs directly over a support or is within 1.5 times the depth of the floor member from the support (see alsoClause 4.3.1.2 and Clause 4.3.2.3).3. Other members supporting roof or floor loads, where the load occurs directly over the support or is within 1.5 times the depth ofthe member from the support, do not require to be designed for that load.13FIGURE 1.4 CANTILEVERFIGURE 1.5 OFFSET1.8 DURABILITYStructural timber used in accordance with this Standard shall have the level of durability appropriate for the relevant climate and expectedservice life and conditions including exposure to insect attack or to moisture, which could cause decay.Structural timber members that are in ground contact or that are not protected from weather exposure and associated moisture ingress shallbe of in-ground durability Class 1 or 2 as appropriate (see AS 5604), or shall be adequately treated with preservative in accordance with the AS/NZS1604 series, unless the ground contact or exposure is of a temporary nature.NOTE: For guidance on durability design, see Appendix B.5/09/2016
Residential timber-framed construction14Page 11 of 1771.9 DIMENSIONSTimber dimensions throughout this Standard are stated by nominating the depth of the member first, followed by its breadth (see Figure1.6); e.g., 90 35 mm (studs, joists etc.), 45 70 (wall plates, battens, etc.).FIGURE 1.6 DIMENSIONS1.10 BEARINGThe minimum bearing for specific framing members (bearers, lintels, hanging beams, strutting beams, combined strutting/hanging beams,counter beams, combined counter/strutting beams and verandah beams) shall be as given in the Notes to the Span Tables of the Supplements, asappropriate.In all cases, except for battens, framing members shall bear on their supporting element a minimum of 30 mm at their ends or 60 mm at thecontinuous part of the member, by their full breadth (thickness). Reduced bearing area shall only be used where additional fixings are provided togive equivalent support to the members.Where the bearing area is achieved using a non-rectangular area such as a splayed joint, the equivalent bearing area shall not be less thanthat required above.1.11 STRESS GRADESAll structural timber used in conjunction with this Standard shall be stress-graded in accordance with the relevant Australian Standard.All structural timber to be used in conjunction with this Standard shall be identified in respect of stress grade.NOTE: The timber stress grade is usually designated alphanumerically (e.g., F17, MGP12). Stress grades covered by Span Tablesin the Supplements to this Standard are given in Table 1.2.15TABLE 1.2STRESS GRADESSpecies or species groupCypress (unseasoned)Hardwood (unseasoned)Hardwood (seasoned)Hardwood (seasoned Western Australia)Seasoned softwood (radiata, slash, hoop, Caribbean, pinaster pines, etc.)Douglas fir (Oregon) (unseasoned)Most common stress grades availableOther stress grades availableF5F7F8, F11, F14F17F1 7F22, F27F14—F5, F7, F8, MGP10, MGP12F4, F11, MGP15F5, F7F8*, F11*Spruce pine fir (SPF) (seasoned)F5F8Hemfir (seasoned)F5F8* Span tables in Supplements for unseasoned hardwood F8 and F11 may be used for unseasoned F8 and F11 softwood as well.NOTES:1. Timber that has been visually, mechanically or proof stress graded may be used in accordance with this Standard at the stress grade branded thereon.2. Check local timber suppliers regarding availability of timber stress grades.1.12 ENGINEERED TIMBER PRODUCTS AND ENGINEERED WOOD PRODUCTS (EWPs)Fabricated components (e.g., roof trusses, glued-laminated timber members, I-beams, laminated veneer lumber, laminated strand lumberand nailplate-joined timber) may be used where their design is in accordance with AS 1720.1 and their manufacture and use complies with therelevant Australian Standards.Glued-laminated timber, I-beams, laminated veneer lumber (LVL) and laminated strand lumber (LSL) are also commonly referred to asEWPs (engineered wood products).NOTES:1. Appendix J provides guidance on building practices that are common to the use of EWPs from different manufacturers.2. In some situations, there are no relevant Australian Standards applicable to the design, manufacture or use of engineered timberproducts. In such cases, the use of these products in accordance with this Standard is subject to the approval of the regulatoryauthority and the recommendations of the specific manufacturer, who may require provisions additional to those contained inthis Standard. These may include, but are not restricted to, additional support, lateral restraint, blocking, and similar provisions.1.13 SIZE TOLERANCES5/09/2016
Residential timber-framed constructionPage 12 of 177When using the Span Tables given in the Supplements, the following maximum undersize tolerances on timber sizes shall be permitted:a. Unseasoned timber:i. Up to and including F7 . 4 mm.ii. F8 and above . 3 mm.b. Seasoned timber—All stress grades . 0 mm.NOTE: When checking unseasoned timber dimensions onsite, allowance should be made for shrinkage, which may have occurred sincemilling.161.14 ALTERNATIVE TIMBER DIMENSIONSThe alternative timber dimensions given by this Clause shall not apply to the Span Tables in the Supplements.Where a timber dimension is stated in the clauses of this Standard, it refers to the usual minimum dimensions of seasoned timber.Alternative dimensions for seasoned timber, unseasoned timber and seasoned Western Australian hardwood shall be in accordance with Table 1.3.The size tolerances given in Clause 1.13 are also applicable to these dimensions.TABLE 1.3ALTERNATIVE TIMBER DIMENSI
1.12 engineered timber products and engineered wood products (e wps) 16 1.13 size tolerances 16 1.14 alternative timber dimensions 17 1.15 steel grade and corrosion protection 17 1.16 considerations for design using this standard 18 1.17 interpolation 18 section 2 terminology and definit
