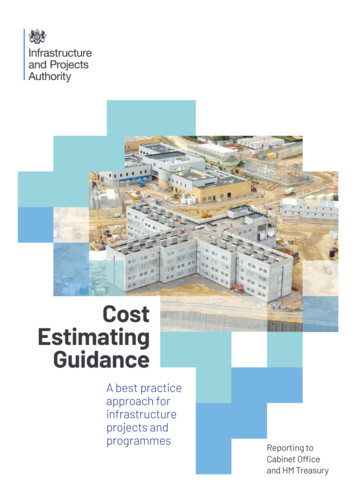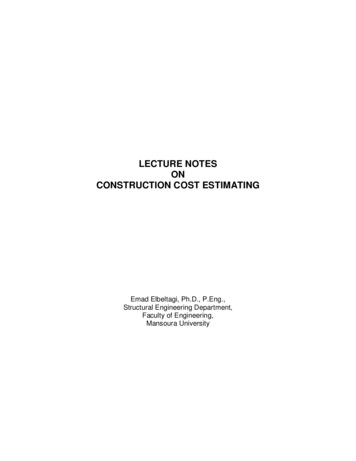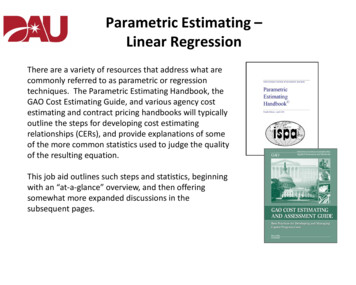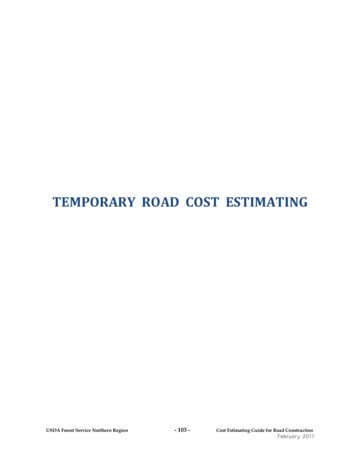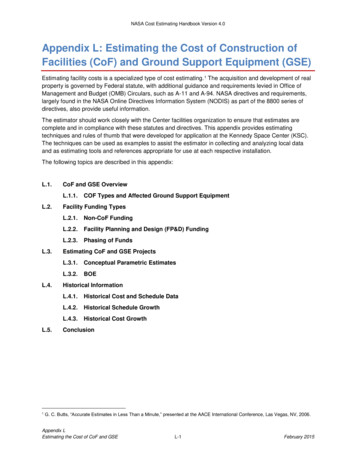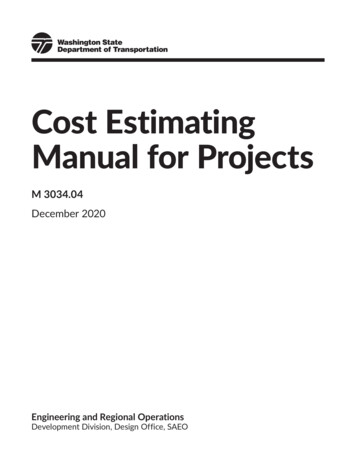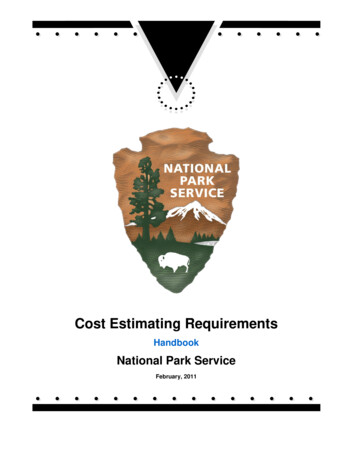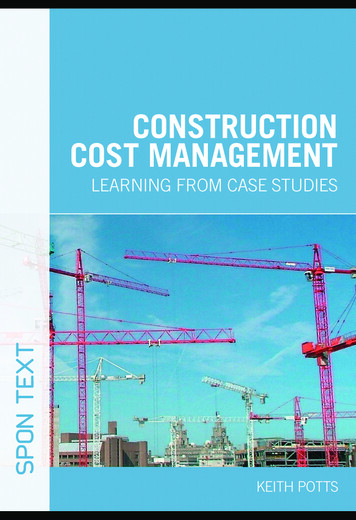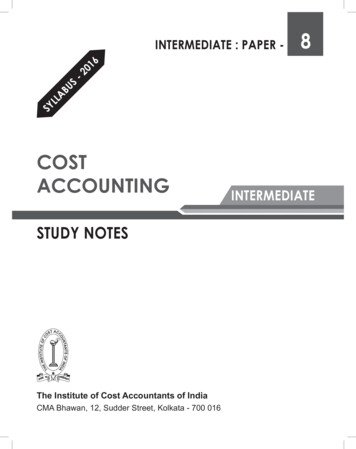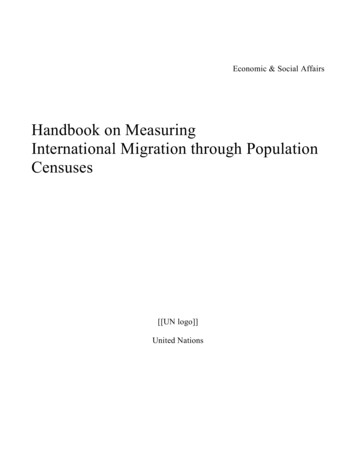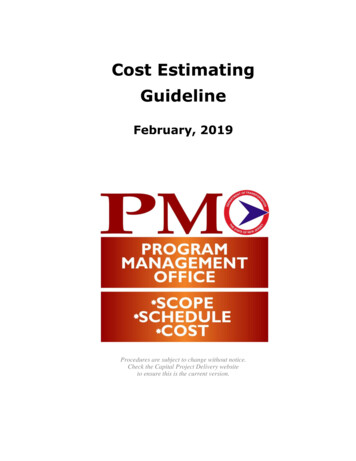
Transcription
Cost EstimatingGuidelineFebruary, 2019Procedures are subject to change without notice.Check the Capital Project Delivery websiteto ensure this is the current version.
Table of ContentsSection 1 - Introduction . 11.0Purpose . 11.1General Estimating Concepts . 11.2Contents of the Cost Estimating Guideline . 3Section 2 - Cost Management Process . 42.0Estimating Concepts Throughout Project Development Stages . 42.1NJDOT Cost Estimation Process by CPD Delivery Phase . 52.2NJDOT Cost Estimating Process Summary . 92.3Estimating Process Background . 102.4Estimate Documentation . 112.5Project Estimate File . 122.6Major Project Program Cost Estimating ( 500M) . 14Section 3 - Cost Estimating Methods . 153.0Introduction . 153.1AASHTOWare Project Cost Estimation software . 153.2AASHTOWare Project Software (formerly Trns*port) . 153.3Historical Bid-Based Estimating . 153.4Analogous or Similar Project Estimating . 153.5Historical Percentages Estimating . 163.6Cost-Based Estimating (scratch estimating). 16Section 4 - Cost Estimating Factors . 184.0Introduction . 184.1Cost Drivers . 184.2Lump Sum Items . 20Section 5 - Estimate Review. 215.0Introduction . 215.1Estimate Review . 215.2Estimate Review Process . 22
Section 6 - Bid Analysis . 256.1Overview . 256.2Bid Review Process. 266.3Competition Adequacy . 306.4Market Review . 306.5Constructability Review . 316.6Distribution and Range of Bids . 316.7High/Low Item Review for Quantity Verification . 326.8Mathematically Unbalanced Bids . 366.9Materially Unbalanced Bids . 376.10Lump-Sum Price Comparison . 386.11Review Team Recommendation . 386.12FHWA & NJDOT Requirements . 396.13Components of a Written Bid Analysis. 406.14Components of an Analysis Table . 406.15Components of an Award/Rejection Memo . 406.16Bid Analysis “Quick Start” Guide . 41Sample - Bid Opening Memo: . 42Sample - Bid Analysis #1 – Comprehensive Case . 43Sample – Bid Analysis #2 . 50Sample - Analysis Table (Attachment A) . 56Sample - Award Memo . 57Attachment 1 (Concept Development Cost Estimating Calculation Spreadsheets) . A-1
Section 1 - Introduction1.0 PurposeThe purpose of this guideline is to provide guidance to NJDOT employees and others in themethodology and for developing, documenting, reviewing and updating construction cost estimatesthroughout the project development process.In order to successfully address transportation needs, the NJDOT must have reliable construction costestimates and associated construction cost estimate documentation that supports the development ofthe construction cost estimate from project programming and planning through project Plans,Specifications and Estimate (PS&E).This guidance is to be used by all NJDOT service areas, e.g. Capital Investment Planning and GrantAdministration, Capital Program Management, Operations, Transportation System Management.1.1 General Estimating ConceptsCost estimating is a skill and art form. To successfully estimate project construction cost, theestimators should follow these general estimating concepts: At the NJDOT, a Capital project construction cost estimate is comprised of the rawconstruction estimate, and cost estimates covering construction inspection personnel,construction engineering services to be provided by the project’s Designer-of-record (CEcosts), utility accommodations required for the project, and construction contingenciesestimate. Not included in the construction cost estimates, but equally important is the Right ofWay estimate.A Capital project construction cost estimate is first developed in early project planning andupdated periodically throughout project development from project programming throughproject award. The Project Manager, with the assistance of the project’s designer, are toupdate a project’s Capital project construction cost estimate either annually or when asignificant change in the project has occurred that effects the estimate, whichever is soonest.Ideally, estimates are to be updated prior to the PM’s annual fall meeting with CapitalProgram Coordination to request project funding.There are several methods and tools used to develop a construction cost estimates, e.g.Historical Bid-based estimating, Historical Percentages estimating, Conceptual estimating,Cost-based (Scratch) estimating, Risk-based estimating, Similar Project estimating, andAASHTOWare Project Cost Estimation software (CES).The estimate should be prepared by a multi-disciplined team that has experienced keypersonnel dedicated to the success of the major project, with the requisite technical,managerial, leadership, and communication skills. The team should also have a thoroughunderstanding of the project, including the ability to determine and evaluate critical issuesand risks.Since estimates are tracked throughout the life of the project, all estimates and assumptionsmust be well documented, including what is and what is not in the estimate. The documentationshould be in a form that can be understood, checked and verified.1
2
1.2 Contents of the Cost Estimating GuidelineThe Estimating Guideline contains six sections. The following provides a brief summary of eachsection:Section 1, Introduction, this section provides the purpose of the Cost Estimating guideline, generalcost estimating concepts, and introduces each of the sections.Section 2, Cost Management Process, discusses estimating concepts throughout the projectdevelopment stages and the detailed estimating process throughout the project development phases.The chapter also discusses the importance of documenting the assumptions made throughout theproject development process with respect to key items of work.Section 3, Cost Estimating Methods, discusses historical, conceptual, risk-based, and cost-basedestimating methods and estimating software.Section 4, Cost Estimating Factors, discusses cost drivers and the impact that each has on theconstruction cost estimate throughout the project development process.Section 5, Estimate Review, discusses the review process that is to be used by the Project Managerand the project teamSection 6, Bid Analysis, discusses the parameters to analyze bids from total project bid amount toindividual items.3
Section 2 - Cost Management Process2.0 Estimating Concepts Throughout Project Development StagesNote:The following concepts are meant to provide an estimating overview. Estimating specifics areoutlined in the “NJDOT Cost Estimation Process by CPD Delivery Phase” section.To successfully address transportation needs, estimators and Designers must follow the constructioncost estimate development guidance and provide the associated cost estimates throughout each projectdevelopment stage. The construction cost estimate for each level of project development has aspecific purpose, methodology, and is expected to have a certain level of accuracy. As the projectprogresses, more of the project's parameters will be defined and the expected accuracy of the estimatewill increase. As such, the work effort required to prepare, document and review the estimate alsoincreases.At a minimum, the construction cost estimate should be developed, reviewed, recorded and updated ateach of the following project development stages: Programming and Planning (TIP development, Problem Screening Phase)Scoping (Concept Development Phase)Design Development (Preliminary Engineering and Final Design Phases)PS&E (Engineer's Estimate in Final Design Phases)Also, NJDOT Corrective Action Notice (CAN) 070 indicates a submission of an annual update ofconstruction cost estimates. Project Management handles this responsibility.Project Development StagesProgramming and Planning: The programming and planning level estimate is used to estimatethe probable funds needed for long range planning and prioritization for the TIP. At this stage,estimates are prepared with minimal project definition and are usually conceptual in nature. Theestimate can be prepared using estimating cost data that is based solely upon historic lane-mile costaverages for similar projects for roadway work; or upon square-foot cost averages for bridge work.Additional costs for utility work, mitigation work, maintenance of traffic, etc., should also beincluded. At this point, it may be appropriate to express the costs as a range.Scoping: A scoping level estimate is used to set the baseline cost for the project against which allfuture estimates will be compared. It is important to clearly document the scope definition andassumptions during this stage so that all future construction cost estimate changes can be accuratelycompared to this estimate. At the time of project scoping, the project should begin to have sufficientproject definition in order for the Designer to develop approximate quantities based on overall projectlength and or structure sizes for items such as asphalt, concrete pavement, structures, or roadwayexcavation. For such quantifiable items, historical bids are often used to develop a base unit price thatis then adjusted for potential cost driver impacts. At this stage, cost estimates are also developed andused to compare the estimated costs of alternatives under consideration for addressing the identifiedtransportation needs.4
Design Development: Throughout the project design process, the known project work items andassociated quantities and unit prices will be used to develop a more refined construction cost estimate.These milestone estimates will be used to compare against the current programmed amount. This willsolidify many items in the scope such as right-of-way, likely permit conditions, environmentalmitigation, and quantities of major items of work. The estimate may need to be updated along withNEPA Clearance with respect to environmental clearance, commitments, and mitigation as well asany changes to the scope of the projectAs items and quantities become finalized, most of the contingencies will also be accounted for withinthe estimate. Unit prices should begin to be compared or updated for current market conditions. Theestimator should also account for escalating costs on price-volatile items.PS&E: The Engineer's Estimate is developed for the Bid Package Review in preparation foradvertisement. In addition, the Engineer's Estimate is used to obligate construction funds and toevaluate contractor's bids. By the end of this stage all contingencies should be quantified andaccounted for within the estimate items.2.1 NJDOT Cost Estimation Process by CPD Delivery PhaseInflationAll NJDOT projects are to include inflation when providing future year construction cost estimates. Theinflation factor to be used is 3% (simple, not compound) and the inflation adjustment is based on thenumber of years between year of estimate and year of project letting date.Example: The 2016 construction cost estimate for a proposed NJDOT project is 1,000,000 and theanticipated year of its letting is 2020.A)B)C)D)Years between year of estimate and year of letting 4Inflation Adjustment Percent (3% x 4) 12%Inflation Adjustment Value ( 1,000,000 x 0.12) 120,000Inflation-Adjusted Construction Cost Estimate ( 1,000,000 120,000) 1,120,000Problem Screening PhaseIn programming, federal law requires the transportation improvement program (TIP) for a regionalplanning area to become part of the state's transportation improvement program (STIP). Therefore theDepartment and Metropolitan Planning Organization (MPO) work closely to identify the design andconstruction costs associated with candidate projects to create the TIP. Construction cost estimatesprepared during programming of the TIP is critical in terms of setting funding, schedule, and scope formanaging project development.During the Programming and Planning stage, a project cost estimate is provided by the assigned ProjectManager and negotiated with Capital Program Development (CPD) during the development of the STIPpool sheets.The funding level in the TIP sets the budget, and typically includes a target date for construction.5
The following tables and examples provide guidance on problem screening phase construction costestimating for various types of projects based on recent historic bid prices.As a general rule, the median cost should be used since it represents the project at the center of therange. The reason for using the median over the average cost is that the average cost may be skewedbased on an excessively high or low project.In some cases, when the complexity of the project is known, the low or high costs may be used. Forexample, when a Resurfacing project is known to have above average ADA work, drainage, intersections,ramps, etc., then a higher than average figure may be used.Construction Cost Estimating TableRoadway(Values updated in year 2016)Units UsedMedianforCost perCalculationsUnitPavement PreservationLane-Mile* 149,000ResurfacingLane-Mile* 280,000Roadway ReconstructionLane-Mile* 3,500,000Centerline Rumble StripMile 35,000Median Crossover ProtectionMile 282,000* assuming travel lanes only with variable shoulder widthsProject CategoryLow CostAverageCostHigh Cost 94,000 162,000 1,200,000 16,000 191,000 154,000 300,000 3,300,000 33,000 332,000 215,000 433,000 5,100,000 45,000 553,000Estimate the construction cost for a resurfacing project.Example: A proposed project to resurface a 3-mile stretch of roadway with two 11-foot wide travel lanesand one 4-foot wide outside shoulder in each direction.First step – consider travel lanes only.4 lanes x 3 miles 12 lane-milesSecond step - estimate the project’s construction costs using the ranges shown in the table above. 162,000/lane-mile x 12 lane-miles 1,944,000 (low end) 433,000/lane-mile x 12 lane-miles 5,196,000 (high end) 280,000/lane-mile x 12 lane-miles 3,360,000 (median)Estimate the construction cost for a centerline rumble strip project.Example: A proposed project to install centerline rumble strip along a 5.0-mile long highway.Estimate the project’s construction costs as a range. 16,000/mile x 5.0 miles 80,000 (low end) 45,000/mile x 5.0 miles 225,000 (high end) 35,000/mile x 5.0 miles 175,000 (median)6
Construction Cost Estimating TableBridge/ Culvert(Values updated in year 2016)Project CategoryBridge ge ReplacementCulvertReplacementUnits UsedforCalculationsMedian Costper UnitLow CostAverage CostSquare Foot 320 150 380 730Square Foot 400 230 530 1,300Square Foot 1,800 750 1,900 3,500Square Foot 2,700 1,300 2,300 3,300High CostEstimate the construction cost for a bridge deck replacement project.Example: A proposed project to replace a bridge deck of 44 feet by 160 feet.First step – calculate the deck replacement area in square footage.44 feet x 160 feet 7,040 square feetSecond step - estimate the project’s construction costs using the ranges shown in the table above. 150/square foot x 7040 square feet 1,056,000 (low end) 730/square foot x 7040 square feet 5,139,200 (high end) 320/square foot x 7040 square feet 2,252,800 (median)Estimate the construction cost for a culvert replacement project.Example: A proposed project to replace two existing culverts with the dimensions below:12 feet (culvert height) by 44 feet (culvert length) and 7.5 feet by 36 feet, respectively.First step – calculate the total culvert replacement areas in square footage.(12 feet x 44 feet) (7.5 feet x 36 feet) 798 square feetSecond step - estimate the project’s construction costs as a range. 1,300/square foot X 798 square feet 1,037,400 (low end) 3,300/square foot X 798 square feet 2,633,400 (high end) 2,700/square foot X 798 square feet 2,154,600 (median)7
Construction Cost Estimating TableOther Project Types(Values updated in year 2016)Project CategorySign ctionWideningSignalizing anIntersectionUnits Used forCalculationsSign Structure(Overhead orCantilever)Median Costper Unit 278,000 233,000 291,000 387,000Interchange 34,640,000 18,620,000 29,840,000 36,270,000Intersection 4,740,000 4,020,000 5,010,000 6,540,000 445,000 290,000 486,000 690,0004-leg, “T” or “Y”IntersectionLow CostAverage CostHigh CostEstimate the construction cost for a sign structure replacement project.Example: A proposed project to replace eight existing sign structures (overhead and/or cantilever).Estimate the project’s construction costs as a range. 233,000/sign structure X 8 sign structures 1,864,000 (low end) 387,000/sign structure X 8 sign structures 3,096,000 (high end) 278,000/sign structure X 8 sign structures 2,224,000 (median)Estimate the construction cost for a project to eliminate an existing at-grade intersection.Example: A proposed project to replace the existing at-grade intersection with a grade-separatedinterchange.The estimated construction cost for this interchange construction project ranges from 18,620,000 to 36,270,000 with a median price of 34,640,000.Estimate the construction cost of adding left-turn lanes at an intersection.Example: A proposed operation improvement project to add left-turn lanes at two existing intersections.Estimate the project’s construction costs as a range. 4,020,000/intersection X 2 improved intersections 8,040,000 (low end) 6,540,000/intersection X 2 improved intersections 13,080,000 (high end) 4,740,000/intersection X 2 improved intersections 9,480,000 (median)Concept Development PhaseFor the scoping stage, the goal is for the Designer to review the order of magnitude construction costestimate developed during the TIP development and determine what additional information is now knownregarding the project scope.8
At this stage, project design alternatives have been developed and a Preliminary Construction CostEstimate needs to be developed for each alternative. At a minimum, each estimate, for each alternative,should contain estimated costs for raw construction, right of way and utilities.The cost estimate for the scoping stage is developed by the project Designer using the ConceptDevelopment Cost Estimating Calculation spreadsheets (Attachment 1). The calculation sheets are usedto develop a baseline estimate based on seven construction classification and project specifics, such aslength, pavement type, and types of bridges. Please note that these sheets are only intended to be used as areference when developing a construction cost estimate. Current unit prices must be evaluated andengineering judgment employed when utilizing the formulas suggested in the spreadsheets.Once the scoping stage construction cost estimate has been developed, the estimator should consider whateffects the cost drivers will have on the construction cost estimate and adjust the raw numbersaccordingly. Additional information on cost drivers is provided in Chapter 4, Cost Estimating Factors.The Designer should also reexamine any amount applied to the TIP estimate that accounted for long-termtrends in the various highway construction sectors.Also developed in the Concept Development phase is the Concept Development ROW and Access CostEstimate. To obtain this estimate, a request is sent to the appropriate ROW Regional Office who providesan estimate of the future ROW funding needs for the proposed project.A cost estimate for large projects (Environmental Assessment (EA) or Environmental Impact Statement(EIS) level projects) must also be developed when there is money on the TIP for design of projects but theconstruction of the project is not contemplated until later in the Long Range Plan. It is important tocomplete a detailed cost estimate in the planning stage for these types of projects which includes inflationto make sure NJDOT could afford to construct the project when the project is projected to be let.Preliminary Engineering PhaseAt this point in the project development, the Preliminary Preferred Alternative has been selected and thedesign has been advanced to verify the NEPA classification. During the PE phase, additional design workis completed, so the preliminary construction cost estimate developed in the CD phase can be updated.The Designer prepares the Construction Cost Estimate using AASHTOWare. The Designer submits theConstruction Cost Estimate to the Project Manager for review and comment. Once finalized, the ProjectManager enters the Construction Cost Estimate into the Project Reporting System.As in the scoping stage, once the raw design stage cost estimate has been developed, then the Designerwill need to consider what effects the cost drivers, contingency, and inflation will have on theconstruction cost estimate.In addition to the construction cost estimate, the Department also works to Prepare Initial ROW Estimateduring Preliminary Engineering. To develop this estimate, the Project Manager requests the Division ofRight of Way (ROW) and Access Management to develop the Initial ROW Estimate based on theconcurred ROW Impact Plan; inclusive of potential sites for reforestation, wetland and riparian buffermitigation. If specific environmental mitigation parcels have not been identified, an anticipated costshould be included for all environmental mitigation. The Division of ROW and Access Management willdevelop the estimate and send it to the Project Manager. Once finalized, the Project Manager enters theInitial ROW Estimate into the Project Reporting System (PRS).9
Final Design PhaseSeveral cost estimates are prepared during the FD phase. Near the beginning of the FD phase acomprehensive utility estimate is prepared under the activity, Prepare Utility Agreement Plans,Specifications and Estimates. The estimate is prepared utilizing the approved utility relocation checklistsand the utility agreement plans.Toward the end of the FD phase and just prior to the preparation of the Final Design Submission, theDepartment utilizes estimating software to Develop Construction Cost Estimate. This estimate is adetailed itemized estimate utilizing contract qualities and historical bid item prices.PS&E DevelopmentThe Designer prepares and submits the Cost Estimate package to the Project Manager. This estimate is anitemized estimate utilizing contract quantities adjusted as per the Final Design Submission reviewcomments. The construction cost estimate is to be developed using AASHTOWare software andHistorical bid-based Estimating, Historical Percentages Estimating, or Cost-based Estimating, as needed.2.2 NJDOT Cost Estimating Process SummaryThe following summary is meant to provide an overview for the NJDOT project cost estimationprocess:Table 2.2 – rammingScreeningand redeveloped or developed Estimate isUpdatedbypublishedConceptual/Similar Projectsplanningand Historical TIP gementSTIP and PRS,Budget Info tabDesignerPRS, BudgetInfo tabSimilar Projectsand Historical ConceptDevelopmentPercentagesROW andAccess CostEstimateROWPRS, BudgetInfo tabCost EstimationConstructionSystem (CES)Cost EstimatesoftwareDesignerPRS, BudgetInfo tabCost EstimationConstructionSystem (CES)Cost EstimatesoftwareDesignerPRS, BudgetInfo tabPreliminaryConstructionCost elestimateDetailedFinal DesignitemizedPhasesestimate10
PS&ECompletedEnd of Final detailedAASHTOWare PS&E CostDesign Phases itemizedProject Software EstimateestimateDeveloped byDesigner,PRS, Budgetfinalized byInfo tabNJDOTEstimators2.3 Estimating Process BackgroundRegardless of the estimate stage/phase, the preparation of an initial estimate or the update of anestimate at subsequent milestones should follow the basic process shown in Table 2.3, EstimatingSteps.Table 2.3 - Estimating StepsStepDetermine (orreview and update)estimate basisPrepare (or update)base estimateDetermine risk andset contingencyReview totalestimateDescriptionDocument (or update) project type and scope, including: Scope documents Drawings that are available (defining percent engineering and designcompletion) Project design parameters Project complexity Unique project location characteristics Disciplines required to prepare the cost estimatePrepare (or update) estimate, including: Documentation of estimate assumptions, types of cost data, and adjustments tocost data Application of appropriate estimation techniques, parameters, and cost dataconsistent with level of scope definition Coverage of all known project elements Coverage of all known project conditions Ensure that estimates are consistent with past experienceIdentify and quantify areas of uncertainty related to: Project knowns and unknowns Potential risks associated with these uncertainties Appropriate level of contingency congruent with project risksReview estimate basis and assumptions, including: Methods used to develop estimate parameters (e.g., quantities) and associatedcosts Completeness of estimate relative to the project scope Application of cost data, including project-specific adjustments Reconciliation of current estimate with the previous estimate (explaindifferences) Preparation of an estimation file (hard copies or electronic) that compilesinformation and data used to prepare the project estimate11
2.4 Estimate DocumentationDocumenting the construction cost estimate is important in order to clearly understand what isincluded in the estimate, what the contingencies represent and the associated inflation considered.Proper documentation will allow estimates to be easily checked, verified, and corrected.To develop a construction cost estimate that is in line with market considerations and eventually thelow bid for the project, proper documentation of the estimate throughout the project developmentprocess is critical. This documentation is important as project team members contributing to theconstruction cost estimate are aware of the assumptions that have been made throughout the projectand the assumptions that need to be resolved to further refine the construction cost estimate. Thisincludes all assumptions for estimated quantities and unit prices throughout project development, andhow the project specific conditions do affect quantities and unit prices for certain types of work on theproject.The estimate is an integral part of the project need
Section 3, Cost Estimating Methods, discusses historical, conceptual, risk-based, and cost-based estimating methods and estimating software. Section 4, Cost Estimating Factors, discusses cost drivers and the impact that each has on the construction

