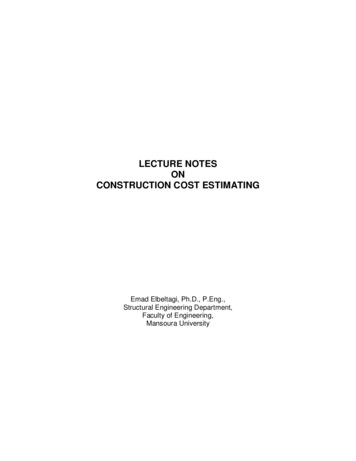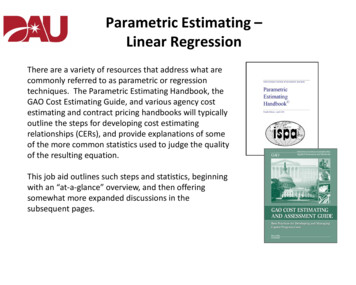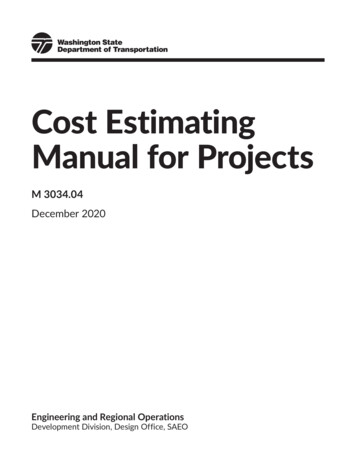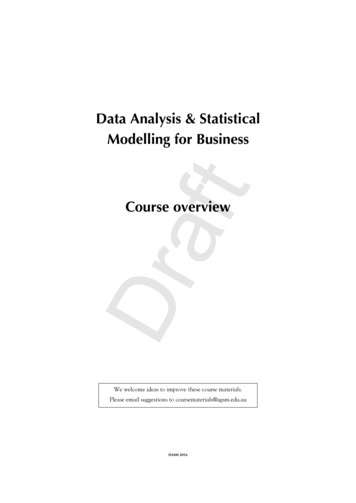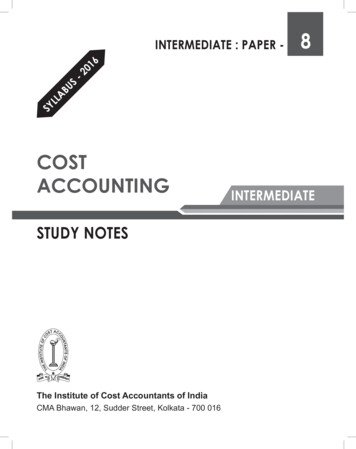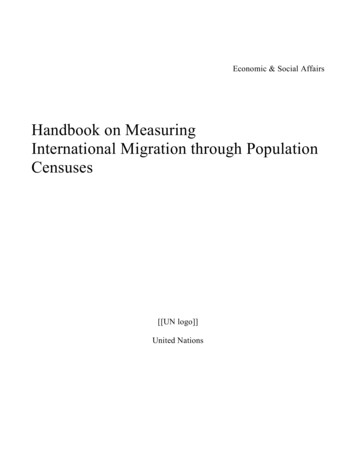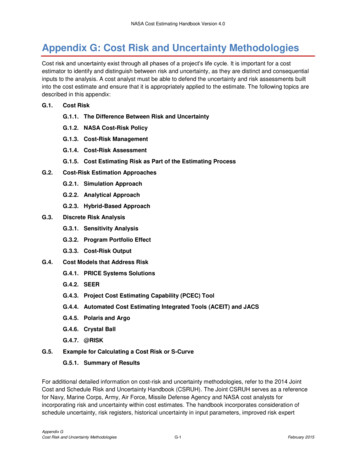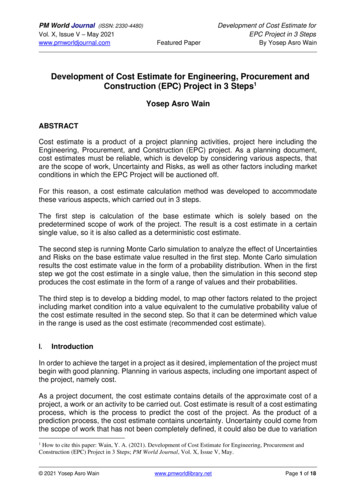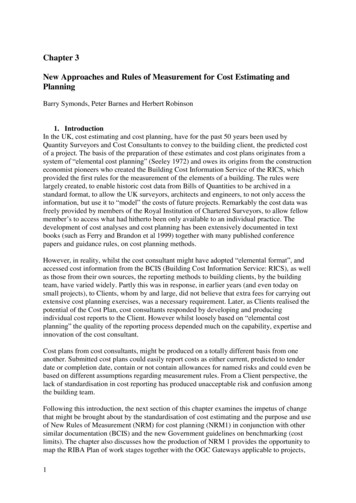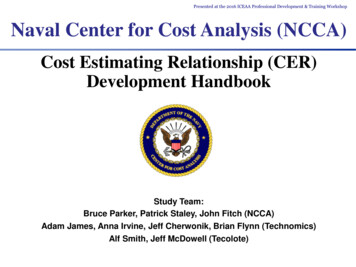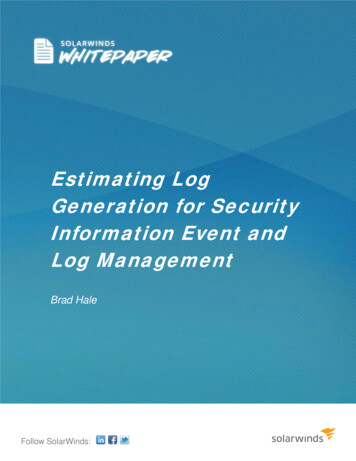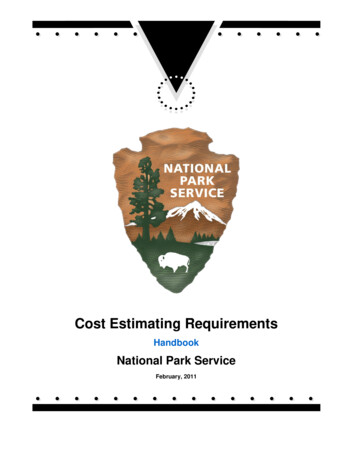
Transcription
Cost Estimating RequirementsHandbookNational Park ServiceFebruary, 2011
Table of ContentsPageChapter 1: Introduction1.1 Background1.2 Purpose1.3 Application1.4 Cost Management Policies22223Chapter 2: Design Estimating Submissions2.1 Submission Levels2.2 Phased Projects2.3 Multi-Building/Multi-Asset/Major Project Element Estimates2.4 Optional Contract Line Items2.5 Resolution of NPS Comments2.6 Revise and Resubmit Construction Cost Estimate if Required5577888Chapter 3: Cost Estimating Practices3.1 Cost Management3.2 Basis of Estimate Statement3.3 Estimating Formats and Work Breakdown Structure (WBS)3.3 English Units3.5 Unit Pricing3.6 Cost Estimate Data Sources3.7 Estimate Mark-ups3.8 Adjusting for Escalation101012131616161725Chapter 4: Standards of Conduct4.1 Standards4.2 False Statements262626AppendixA. Class A Construction Cost EstimatesSample - Class A Construction Cost EstimateB. Class B Construction Cost EstimatesSample - Class B construction Cost EstimateC. Class C Construction Cost EstimatesSample - Class C Construction Cost EstimateD. Wage Factor Analysis Worksheet ExampleE. Market SurveyF. Scope and Cost Validation ReportG. Asset CategoriesH. Uniformat III. CSI MasterFormatJ. Federal Acquisition Regulation
CHAPTER 1. Introduction1.1BackgroundOn March 2, 2009 the U.S. Government Accountability Office (GAO) issued amanual titled Cost Estimating and Assessment Guide: Best Practices forDeveloping and Managing Capital Program Costs. The GAO is charged withproviding information to Congress to assist them with oversight of federaloperations, programs, agencies, and to assess their stewardship of public funds.The GAO produced the guide to:A.B.1.2“ help federal agencies produce well-documented, comprehensiveaccurate and credible estimates”, as attributed to the Comptroller Generalin the press release that accompanied the report.“Establish a consistent methodology that is based on best practices andthat can be used across the federal government for the developing,management, and evaluating capital program cost estimates”, as stated inthe preface to the report. (GAO Report, March 2, 2009)C.Reduce the risk of cost overruns, missed deadlines, and performanceshortfalls.D.Improve the accountability and tracking of program changes; evaluatehow well programs, risk management and cost control practices areperforming; and improve the ability to respond to and mitigate costimpacts as changes materialize.PurposeMany of the GAO guidelines, recommendations, practices and examples arefocused on the procurement practices of the Department of Defense (DoD),NASA, FAA and other agencies engaged in technology or systems orientedprocurement. Many of the examples and suggestions presented in the GAO guideare specific to those types of procurement; however the underlying policies andpractices are applicable to all types of procurement activities across all branchesand agencies of the federal government. This handbook is intended to tailor andapply similar policies and practices to support the unique needs of the capitalimprovement and construction programs within the National Park Service.Technical and administrative requirements are presented for the development,preparation, documentation and submittal of construction cost estimates duringthe project life cycle of a NPS construction project’s pre-planning/pre-design,schematic design, design development and construction document preparationphases.Page 2
A.Adherence to these requirements will enhance the NPS ability to processand accept construction cost estimate submittals by:1. Following a consistent methodology and format for all constructioncost estimates submitted.2. Providing documentation of background information, all sources ofcost information, estimating assumptions,3. Tracking major changes in project scope, programming, and designelements, from one estimate to the next that have significant impactson cost.4. Streamlining the review process, allowing reviewers to focus on thetechnical merits of submitted estimates rather than wasting resourcesand time attempting to decipher the materials presented.B.Improving and standardizing cost estimating practices can yield significantbenefits to the overall success of the design and construction process.1. Project costs can be better managed to stay within previouslyauthorized and appropriate limits.2. Project costs and scope changes will be easier to manage and trackthrough the planning, design and construction process.3. Increase reliability of early cost estimates can reduce the amount ofredesign necessary to bring projects within budget.4. Improved estimate documentation may lead to improved reviewefficiencies and shorter review cycle times.5. Facilitate the development and maintenance of a NPS cost data base,which can be used to help plan and estimate future projects.1.3ApplicationThe instructions and criteria contained herein are to be incorporated by referencewith design A/E and other professional services contracts that involve costmanagement and/or estimating tasks. Criteria that describe practices anddocumentation requirements, apply to all sources of professional services,whether provided through contract or NPS estimators.1.4Cost Management PoliciesA.Cost Effectiveness. In accordance with the national Energy ConservationPolicy Act, and Executive Order 12759, Federal construction must bedesigned with the objective to achieve the lowest life cycle cost, whileassuring delivery of programmed performance requirements.Page 3
B.Design Within Budget Unless otherwise specified in the design contractdocuments, the A-E shall design the project so that bid construction costswill not exceed funding limitations established as the “Basis of FeeNegotiation.” (Federal Acquisition Regulation (FAR 36.609-1)) This regulationapplies, conditionally requiring the A-E to redesign the project at theirown expense to assure that a responsive construction bid amount will bewithin funding limitations.C.Cost Data Bases NPS is working to develop and maintain a historical costdatabase of its completed new construction and repair/rehabilitationprojects. The database is intended to support functional area/asset typeunit costs within the National Park System. To facilitate theimplementation of the database program, both cost estimating and as-builtconstruction cost data should be prepared and collected to support aUNIFORMAT II Level 3 building system cost database. Although notpreviously collected to this standard, existing NPS as-built costinformation may also be evaluated, processed and analyzed to this samelevel or detail for inclusion in the historical database.D.Basis of Estimate Statement All cost estimates must have a clearlydefined Basis of Estimate Statement that describes in detail, exactly whatconstruction scope of work the estimate represents, as well as theinformation and assumptions that were relied on to develop the estimate.The Basis of Estimate should list what items are specifically included inthe estimate and what if any items are specifically excluded. . It shouldalso highlight major changes relative to previous estimates for the sameproject. This information will readily allow for the future identification ofany significant changes in project programming or unintentional “scopecreep”.Page 4
CHAPTER 2. Design Construction Cost Estimate Submissions2.1Submission LevelsHistorically, the cost estimating industry has recognized 3 levels of estimating.The National Park Service also recognizes these three levels of estimating (ClassC, Class B and Class A). Definitions, Samples and Templates for each of theseestimate levels can be found in the Appendix portion of this document.The following is a list of required cost related submissions during the designprocess and the level of estimate required:A.Pre-Design (PD) Submittal1. Basis of Estimate Statement2. Class C Construction Cost Estimate3. Scope & Cost Validation ReportB.Schematic Design (SD) Submittal1. Class C Construction Cost Estimates for VA Alternativesa. Used to compare three (3) more alternatives through the ChoosingBy Advantage (CBA) analysis process and VA workshops.b. Typically not submitted for QA review prior to workshops but areincluded in CBA/VA report.c. Should contain a greater level of detail and fewer allowances thanthe estimate submitted at the PD phase.d. Updated Basis of Estimate Statement2. Class B Construction Cost Estimate for the Preferred Alternativea. Provide a greater level of detail for the preferred alternative.b. Formatted to the requirements for a Class B Construction CostEstimatec. Provide a revised and updated Basis of Estimate Statement thatreflects outcome of CBA and VA process.C.Design Development (DD) Submittal1. Updated Basis of Estimate Statementa. Should clarify questions associated with the SD cost estimatesubmittal.b. Should provide justification for a reduced level of mark-ups thanprevious estimates.Page 5
2. Updated Class B Construction Cost Estimatea. Should contain a greater level of detail and fewer allowances thanthe estimate submitted at the SD phase.b. Should, at a minimum, include a breakdown of cost line items thatreflect the level of detail of the DD plans and specifications beingconcurrently submitted.c. Should include an initial draft breakdown of the General Conditionline items as a verification check on General Conditions mark-upfactors used in the estimate summary.3. Market research that reflects current local costs for materials, laborand equipment in the general project area.D.100% Draft Construction Documents (Draft CD) Submittal1. Contract Price Schedule2. Basis of Estimate Statementa. Should clarify questions associated with the DD cost estimatesubmittal.b. Should provide justification for a reduced level of mark-ups thanprevious estimates.c. Location and remoteness factors may need adjustment to reflectthe cost effects that project/location specific material and vendorquotes have on the need for these mark-ups.d. Should include and identify sources of contractor, vendor andmanufacturer cost information for major systems.3. Class A Construction Cost Estimatea. Should contain a greater level of detail than the estimate submittedat the DD phase and few if any allowances.b. Should include a breakdown of cost line items that completelyidentify all cost elements associated with the improvements shownin the CD plans and specifications.c. Should include a complete cost breakdown of all GeneralCondition cost items as a separate line item in the direct cost. Theuse of General Condition mark-up factors should be phased out, oreliminated at this level.d. Many of the direct costs may already reflect location and projectspecific costs based on local market research, vendor quotes,contractor inquiries, etc. Some adjustment of location andremoteness factors may be required.e. Design contingency should be approaching zero (0), since the CDsare approaching their final form.Page 6
E.100% Complete CD Submittal1. Contract Price Schedulea. Revise as necessary to address Draft CD review comments.2. Revised Basis of Estimate Statementa. Clarification of all questions and comments associated with theDraft CD estimate submittal.b. Describe cost related changes made since the Draft CD estimatesubmittal.3. Revised Class A Construction Cost Estimatea. Revise costs to reflect design changes that have occurred since theDraft CD submittalb. Adjust mark-up factors if neededc. Design contingency should be zero (0) for most projects with100% Complete CDs and well defined limits of work. Someprojects that require tie-in to existing structures, historicpreservation, or selective demolition to define work limits may stillneed to carry a small design contingency.2.2Phased ProjectsFor project work divided into more than one construction contract (phase), theminimum level of cost estimating submissions required is based upon the summedcosts of all phases. Each phase must be supported by its own separate costestimate. The individual phase cost estimates should also be accompanied by anoverall project estimate summary containing a tabulation of each phase and a totalproject cost.2.3Multi-Building/ Multi-Asset/Major Project Element EstimatesEach Structure, Asset, or Major Project Element must be broken out separately inthe estimate and in the estimate summary. Multiple structures, assets, or majorproject elements should never be included within the same contract price item.When estimating at the Class B or Class A estimate level eachBuilding/Asset/Project Element must be supported by its own separate costestimate. The individual Building/Asset/Major Project Element should also beaccompanied by an overall project estimate summary containing a tabulation ofeach Building/Asset/Major Project Element. Reference: Section 3.3 EstimatingFormats and Work Breakdown Structure (WBS).Page 7
2.4Optional Contract Line ItemsWhere project design requires construction contract line items as options, eachoption shall be estimated as a separate contract line item. Reference: Section 3.3Estimating Formats and Work Breakdown Structure (WBS).Optional Contract Line Item is defined as a contract line item or series of contractline items that may be added to the contract during the award phase or after award(within a time frame specified in the contract). This may take the form of newwork or alternative materials from those covered in the base contract price.Optional Contract Line Items generally, do not come into play with project costsuntil the Class A estimate. It is important that the designer provide a proposedcontract price schedule with the construction documents to the estimator prior topreparation of the Class A Construction Cost Estimate.2.5Resolution of NPS CommentsNPS review comments of A-E estimate submissions shall be resolved in writingin accordance with other design submission review/comment responserequirements defined within the task order scope-of-services.2.6Revise and Resubmit Construction Cost Estimate if RequiredIn some cases, a Construction Cost Estimate will be reviewed by NPS anddeemed “Not Accepted”. This typically only occurs when an estimate lacksclarity in defining the work being estimated, or the estimate is either over, orunderstated to the point that the total cost estimated does not appear to reasonablyrepresent the anticipated cost of the project, as defined by the planning, design orconstruction documents.If an estimate is deemed “Not Accepted” the design team must either revise andresubmit the estimate until accepted, or provide whatever supplementalinformation necessary to clarify and support the previously submitted estimate tothe satisfaction of the NPS reviewer.A.The required response to an estimate deemed “Not Accepted” is dependentupon the design phase with which the estimate was submitted:1. Pre-Design (PD) Construction Cost Estimates: Unless noted as“Revise and Resubmit”, all review comments must be addressed in theestimate detail and responses submitted with the first submittal for theSchematic Design phase.a. Where revisions will result in major changes to the total projectcost, or significant shifting of costs within the estimate, the revisedConstruction Cost Estimate must be resubmitted prior tosubmitting the Scope and Cost Validation Report.Page 8
2. Schematic Design (SD) Construction Cost Estimates: Reviewcomments should be addressed directly with the Project Manager andEstimate Reviewer prior to DAB submittal. If warranted by thatreview, the estimate should be revised and resubmitted.3. Design Development Phase (DD) Construction Cost Estimates: Unlessnoted as “Revise and Resubmit”, review comments must be addressedin the Construction Cost Estimate and comment responses submittedwith the 100% Draft Construction Documents (Draft CD).4. 100% Draft Construction Documents (100% Draft CD): The estimatemust be revised and resubmitted to address all review comments priorto proceeding to 100% Complete Construction Documents. It may benecessary to address the comments directly with the Project Managerand Estimate Reviewer before resubmitting the estimate. It may benecessary and is strongly recommended to obtain an additionalindependent estimate from a separate source not affiliated with thedesign team or original estimator.5. 100% Complete Construction Documents: Review comments andestimate issues must be addressed and the estimate must be revisedbefore submitting design for director’s approval and proceeding toprocurement.Page 9
Chapter 3 Cost Estimating Practices3.1Cost ManagementCost management is the process of estimating, control, and data analysis toestablish a continuous cycle of cost information for the efficient implementationof projects. All types of projects can benefit from the appropriate application ofcost management techniques, not just the biggest companies. Even Shakespearenoted the choices one makes in business and projects:When we mean to build, We first survey the plot, then draw the model; And whenwe see the figure of the house, Then we must rate the cost of the erection; Which ifwe find outweighs our ability, What do we then but draw anew the model in feweroffices, or at least desist to build at all. --Shakespeare, Henry IV, Part 2The cost estimate submittals outlined in section 2.1 of this document, allow forNPS to review and comment on project construction costs a minimum of 5 timesduring the design process of a project. It is imperative that the cost of NPSConstruction Projects remains within budget throughout the planning, design, andconstruction processes. The NPS tries to incorporate real-time cost managementmethodologies into this process, by requiring:A.Independent Cost Estimate Preparation: Estimates must be preparedindependently of the design team for all capital improvement projects.Estimates shall be prepared under the direct supervision of a professionalcost estimator whose full time or primary duty is that of construction costestimating.1 The estimator’s work shall be influenced by the design teamonly to the extent that drawings and specifications are modified.B.Scope and Cost Validation Report: This submittal is to verify the validityof the original PMIS scope and budget to achieve a viable project. Thevalidation document must contain the following information:1. STATUS SUMMARY – Provide a quick summary to identify and quantifyScope (percent) and Cost (dollars) and Schedule (days) changes of theproject from original PMIS status in these areas.2. PMIS PROJECT DESCRIPTION & JUSTIFICATION – Cut and Paste fromPMIS, editing length of entry as necessary.3. FINANCIAL SUMMARY – Using Tables provided on form, give anaccount of Total Project Cost as reported in PMIS and proposed after-fieldverification Project Scope and Cost. Total Project Costs includeCompliance, Design, Construction and Construction Management Costs.Provide funding sources (NPS, Other Government, or Partnership monies)when possible.1Certification. Although not required, certification by the Association for the Advancement of Cost Engineering(AACE) or American Society of Professional Estimators (ASPE) as a cost engineer, certified cost consultant, or valueengineer will be accepted as evidence of someone whose primary duty is that of estimating.Page 10
4. SCOPE QUESTIONS & CONSTRUCTION ESTIMATE – Address innarrative seven (7) questions comparing the original PMIS scope, currentconditions, proposed project needs, and changes in costs. Complete tablesprovided for side-by-side cost comparison of the PMIS Class C ConstructionEstimate and the current Scope & Cost Validation Class C ConstructionEstimate5. ASSET MANAGEMENT – Complete tables and narrative for project inrelation to API, FCI and OFS funding.6. SUSTAINABILITY & LEED – Provide project information concerningprojected LEED Rating and Sustainability targets.7. VALUE-BASED DECISION-MAKING SUMMARY – Discuss in tabularand narrative form the alternative methods considered (to date) that couldpossibly achieve project objectives either in all or part. Include costparameters in discussion.8. NEW UNRESOLVED ISSUES – Identify any foreseeable remaining majorissues or missing information that could impact the scope, cost or schedulefor this project.9. PROJECT CONTACTS AND REGIONAL OFFICE CERTIFICATION –Provide project contact information. Obtain signature of approval fromRegional Director is required.C.Appropriately Scheduled Cost Estimate Submittals: The class of a (C, B,or A) construction cost estimate is not defined by the timing of itssubmittal, but rather by the completion level of the design andconstruction documents, that it is submitted with. In most cases, the costestimate can only be as detailed as the design documents from which it isderived.1. If the design documents submitted with a schematic design level areincomplete and do not meet schematic design submittal requirementsin either whole or part, the construction cost estimate level cannot bebetter than a Class C (instead of a Class B), in whole or part.a. During the early stages of planning and design, it may beappropriate to make cost item detail assumptions that are not yetshown on the plans to reflect cost items that can reasonably beexpected to occur.b. The use of cost allowances as place holders for expected futurecost details is an appropriate method to include anticipated costs inthe direct cost portion of the estimate.2. In contrast, if the design documents are completed to a higher level ofdetail than is required for the design stage that is being submitted, theestimate detail should match the information presented in the designdocuments.Page 11
3.2Basis of Estimate StatementPerhaps one of the most important elements in a well documented cost estimate isa clear and concise Basis of Estimate Statement. The Basis of Estimate Statementshould clearly describe the scope of work being estimated, identify the source(s)of cost data used to prepare the estimate, document any assumptions made, anddefine the rationale behind any adjustments or mark-ups applied to the basic costmodel. The Basis of Estimate Statement must also clearly identify any majorchanges that have been made from previous estimate submittals, which have asignificant effect on the overall project cost or to the cost of major projectelements.A.Background Supporting Material (Scope of Work): This sectionestablishes the foundation from which costs are derived by definingprecisely the scope of work items that are and are not included in the costestimate. Regardless of the purpose for preparing a cost estimate,developing a thorough and well documented scope of work will allowreviewers and future users of the cost information to fully understand theextent and purpose of the work covered by the estimate. As development,construction or repair plans evolve, changes in design or design intent canbe readily identified and the cost implications of those changes easilyevaluated. This is especially important, in a business environment with ahighly mobile work force or rapid personnel turnover rate, where theoriginal estimator may not be available to assist with future iterations ofthe cost model, or clarify questions that may arise regarding the originalcost estimate.B.Source of Cost Data: Clearly identifying the source or sources of costinformation used to prepare an estimate is an essential part of the Basis ofEstimate Statement. The source of cost data establishes the criterianecessary for determining the need for and application of appropriatemark-up factors. If publicly available, published cost databases are used,the database name, version, volume number, data date and format of thedatabase should be listed. If proprietary databases are used, the sameinformation is required, plus a description of the underlying data sourcesand processing methodology should be included. In some cases, actualproject specific costs, vendor quotes and/or park specific cost data mayalso be used and should be well documented. In many cases, acombination of these and other types of data sources are frequently used todevelop a cost estimate.C.Documentation of Estimate Assumptions: Any and all assumptions madeduring the preparation of an estimate must be clearly documented in theBasis of Estimate Statement to provide a historical record of how costswere developed and highlight areas where additional information isrequired for future estimates.Page 12
3.3D.Definition of Mark-ups: The Basis of Estimate Statement should contain abrief description of how mark-up factors were determined and therationale behind the selection of the values used for the individual factors.In many cases, if location specific data, vendor quotes, or historical parkspecific data are used, the need for additional mark-ups may not berequired or the typical values may need to be adjusted to reflect the actualdata used to develop costs.E.Identification of Major Changes from Previous Estimate: Any majorchanges that have been made to the project, or cost estimate, as the designprocess is refined must be clearly identified in the Basis of EstimateStatement. Major changes may include additions or deletions in the scopeof work, significant changes in material selection, clarifications ofprevious assumptions made, substantial design revisions or anycombination of these and other factors that significantly affect the overallcost of the project to the cost of individual project elements.F.Other Comments: Provide any additional information that is relevant toassist in the documentation and review of the estimate. It could includeinformation regarding the estimator, or estimating company that may havechanged; significant market events that may have an effect on the costs; orother information not included elsewhere.Estimating Formats and Work Breakdown Structure (WBS)It is important that cost estimates be formatted consistently and orderly tofacilitate design cost analysis, monitoring of costs from the programming phasethrough the completion of construction documents, and analysis/negotiation ofconstruction proposals. A WBS is used to organize (index) projects from onemain and relatively large entity into many smaller, defined, manageable andcontrollable units. The WBS can be viewed as an organization chart of the mainproject components of the project.A.Asset Categories: The National Park Service has classified and defined 35asset categories in their asset management program, FacilitiesManagement Software System (FMSS), and listed in Appendix G. Alllevels of estimates shall be broken down to the individual asset at its tophierarchy. For projects with more than one physical asset, building, sitearea, etc., costs for each asset must be estimated individually.B.Estimate Formats: Two cost estimating formats are in wide use today,UNIFORMAT II and CSI MasterFormat 2004. Depending on theproject’s stage of development one or both may be required. The twoclassification systems relate to each other as represented in Appendices Hand I.Page 13
1. UNIFORMAT II Government Services Administration (GSA), inconjunction with the American Institute of Architects (AIA),established this twelve part cost classification format, corresponding tomajor building systems. This format is particularly suited to projectplanning and early design estimating, as well as, for work and payschedules during construction. This approach is necessary as detaileddesign take-off assessments and measurements may not be possible ina project’s early development. UNIFORMAT II is represented inAppendix H.a. Levels: Criteria references for required estimating detail aredesignated by UNIFORMAT II Levels, corresponding to theassigned cost element2 and number.i.For example, the UNIFORMAT II cost element “D” (Services)represents Level 1.ii.“D20” (Plumbing) representing Level 2.iii.“D2010” (Plumbing Fixtures) representing Level 3.iv.“D2013” (Lavatories) representing Level 4.b. Where a UNIFORMAT II Level is specified, the estimator must asa minimum address all project related cost elements at that level,supporting backup cost estimate data at a greater degree of detail,when available or applicable. Whenever more detailed designinformation is available, it should be used to prepare the estimateand should be noted in the Basis of Estimate Statement.c. Detailed Backup Data: Cost estimating back-up materials and costbreakdowns for any specified UNIFORMAT II Level should bepresented in a systematic format or organization hierarchy.ii.UNIFORMAT II, Level 1 estimate summaries should bedetailed to Level 2.iii.UNIFORMAT II, Level 2 estimate summaries should bedetailed to Level 3.iv.UNIFORMAT II, Level 3 estimate summaries should bedetailed to Level 4, with additional cross reference to theMasterFormat 2004 division line item breakdown.2. MasterFormat 2004. Supported by the Construction SpecificationsInstitute (CSI), this cost element classification system organizes costsaccording to material and trade designations. MasterFormat 2004 isaligned with CSI’s forty nine part specification system as representedin Appendix I.2Elements, as defined here, are major components common to most buildings and related site work. Elements usuallyperform a given function, regardless of the design specification, construction method, or materials used.Page 14
3. MasterFormat 2004 is most appropriate for cost estimatingapplications that have construction documents (drawings andprescriptive specifications) which facilitate detailed take-offmeasurements and quality assessments. This format is required for theindividual work detail items in Class A Construction Cost Estimatesprepared using detailed Construction Documents. It is also requiredfor those estimates prepared for use relating to construction contractmodifications.4. MasterFormat 2004 may also be used for formatting detailed backupdata for Class B Estimates utilizing Design Development Drawingswhere the level of detail in the d
Chapter 3: Cost Estimating Practices 10 3.1 Cost Management 10 3.2 Basis of Estimate Statement 12 3.3 Estimating Formats and Work Breakdown Structure (WBS) 13 3.3 English Units 16 3.5 Unit Pricing 16 3.6 Cost Estimate Data Sources 16
