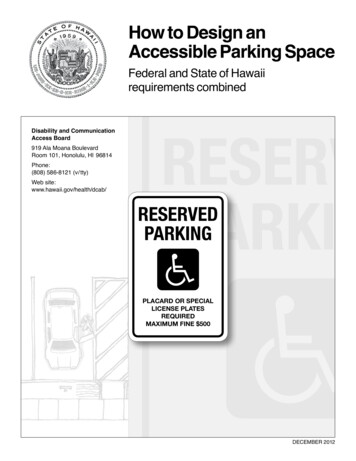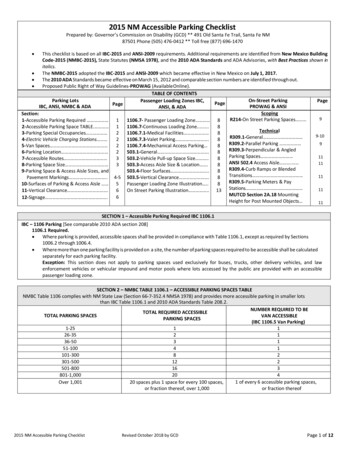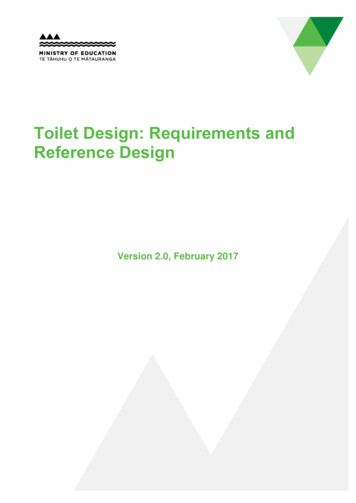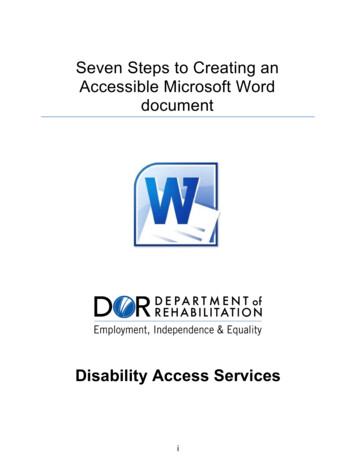
Transcription
How to Design anAccessible Parking SpaceFederal and State of Hawaiirequirements combinedDisability and CommunicationAccess Board919 Ala Moana BoulevardRoom 101, Honolulu, HI 96814Phone:(808) 586-8121 (v/tty)Web EDPARKINGPLACARD OR SPECIALLICENSE PLATESREQUIREDMAXIMUM FINE 500DeceMBeR 2012
Required Number of SpacesAdditional requirements formedical facilitiesNumber of accessible spaces required(2010 Standards Section 208.2)(2010 Standards Section 208.2)The 2010 ADA Standards for Accessible Design(2010 Standards) require a minimum number ofaccessible parking spaces based on a percentage ofthe total number of spaces in a parking facility.certain types of medical facilities require moreaccessible parking. Hospital outpatient facilities need ten percent (10%)of patient/visitor spaces to be accessible.If a facility has multiple lots, each lot must becalculated separately. Rehabilitation facilities that specialize in treatingmobility-related conditions and outpatient physicaltherapy facilities need twenty percent (20%) ofpatient/visitor spaces to be accessible.One of every six (1 of every 6) accessible spaces, orfraction thereof, must be van-accessible.ex: A parking lot with four hundred (400) total spacesneeds eight (8) accessible spaces, and two of thoseeight (2 of those 8) accessible spaces must bevan-accessible.The number of van-accessible spaces is still one ofevery six (1 of every 6) accessible parking spaces, orfraction thereof.ex: An outpatient physical therapy facility hasa parking lot with two hundred (200) spaces forpatients and visitors. This lot will need forty (40)accessible spaces, seven (7) of which must bevan-accessible.ex: A parking lot with two thousand (2,000) totalspaces needs thirty (30) accessible spaces,and five of those thirty (5 of those 30) must bevan-accessible.Parking Spaces(2010 Standards Table 208.2)Total Number of Parking Spacesin Parking FacilityMinimum Number of RequiredAccessible Spaces1 to 25151 to 75326 to 50276 to 1004101 to 1505151 to 2006201 to 3007301 to 4008401 to 5009501 to 10002 percent of total1001 and more20, plus 1 for each 100,or fraction thereof, over 1002
Accessible Parking Spaces and Access Aisles – DesignMinimum Dimensions(2010 Standards Section 502.2 and 502.3)Two Parking Spaces May Share One Access AisleWhere multiple parking spaces are provided, one accessaisle can serve two spaces. Van-accessible spaces are eleven feet (11') wide.8' Access aisles for either type of space are five feet(5') wide. An alternate design allows a van-accessible space tobe eight feet (8') wide if the adjacent access aisle isalso eight feet (8') wide.5'8' to 9'18' typical Accessible parking spaces are eight feet (8') wide.AccessAisleAdjacent aisles, which can be shared between two (2)spaces, provide room to deploy vehicle-mounted liftsand/or use mobility devices such as wheelchairs, walkers,etc. Access aisles can be placed on either side of theaccessible parking space except for angled van-accessibleparking spaces, which must have access aisles on thepassenger side of the parking space, because wheelchairlifts are typically on the passenger side of vans.accessible route to buildingsigns indicatingaccessible parkingif curbs are used, curbramps must be providedAccessible Parking SpacesMarkings and Surface(2010 Standards Section 502.3 and 502.4 andHAR Section 11-219-14)11'Access aisles must be marked so as to discourage parkingin them. This is especially important where the alternatedesign is used and an access aisle at a van-accessiblespace is the same size as the space. The 2010 Standardsdo not specify how to mark the access aisle. However,Hawaii Administrative Rules (HAR) provide the specificationsfor both the parking space and the access aisle:5'8'AccessAisle The parking space must be outlined on both sideswith a four inch (4") wide line. There is no colorrequirement, although the striping must be clearlyvisible in contrast to the parking surface. Blue orwhite is preferred.“No Parking In Access Aisle” SignVan-Accessible Space Access aisles must be outlined except on thecurbside of the space and shall be diagonally stripedwithin the outline. The outline and diagonal stripingshall be four inches (4") in width. The diagonalstriping shall be at a forty-five (45) degree angle tothe outline. There is no color requirement, althoughthe striping must be clearly visible in contrast to theparking surface. Blue or white is preferred.8'8'8'VanAccessAisleThe surface of accessible spaces and access aisles mustbe stable, firm, slip-resistant, and virtually level in alldirections (maximum 1:48 slope). There is no requirementto paint the International Symbol of Accessibility on theground. The Disability and communication Access Board(DcAB) recommends against painting the entire surface ofthe parking space or access aisle a solid color because itcreates a slippery surface.“No Parking In Access Aisle” SignAlternate Design Van-Accessible Space3“ReservedParking” Signand “VanAccess” Sign
Level Parking SpacesAre RequiredIf slope is too steep, it is impossiblefor some people with disabilities tosafely get to the space as well as inor out of their car.Signage: International symbol ofaccessibility placedin front of the parkingspace mountedat least five feetabove the ground,measured to thebottom of the sign.Van accessiblespaces include thedesignation “vanaccessible”.Shortest possibleaccessible routeconnecting accessiblespaces to theaccessible buildingentrances.Space width for vans11 feet (although itmay be eight feet wideif the access aisle iseight feet wide).Access AisleWidth: Five feet(if aisle serves car and11' wide van spaces).Length: Full length ofparking spaceVan AccessibleSpaces2010 Standards—one for every sixaccessible standardsSpace width for car:eight feetSlope shall not exceed 1" in 48".Locationex: A sports stadium has an adjacent parking lot withone thousand (1000) spaces and a separate parkinglot several blocks away with an additional onethousand five hundred (1500) spaces. The adjacentlot needs twenty (20) accessible spaces (four ofwhich need to be van-accessible), and the remotelot needs twenty-five (25) accessible spaces (five ofwhich need to be van-accessible). The forty five (45)accessible spaces (including nine van-accessible)can be located in the lot adjacent to the stadium.(2010 Standards Section 208.3.1)Accessible spaces must connect to the shortest possibleaccessible route to the accessible building entrance orfacility they serve.Where a parking facility serves multiple buildings oraccessible entrances, accessible parking spaces shallbe dispersed to enable people to park near as manyaccessible entrances as possible.All van accessible parking spaces are permitted to begrouped on one level within a multi-level parking facility.ex: A mall has fifteen (15) stores, each with aseparate entrance. There is one parking lot with onethousand (1000) spaces. The twenty (20) accessibleparking spaces shall be dispersed to provide optionsfor people to park close to the different stores.Vertical Clearance(2010 Standards Section 502.5)Where separate parking facilities serve the same buildingor entrance, accessible spaces may be grouped together,as long as the number of spaces provided is determinedaccording to each of the separate parking facilities and ifsubstantially equivalent or greater accessibility is providedin terms of distance from an accessible entrance orentrances, parking fee, and user convenience.Additionally, van-accessible spaces, their associatedaccess aisles, and the vehicular routes serving themmust provide vertical clearance of at least ninety-eightinches (98") to allow for the height of typical wheelchairlift-equipped vehicles.4
Signage (2010 Standards Section 216.5 and 502.6 and HAR Section 11-219-14)The 2010 Standards require that parking spaces beidentified with signage that includes the InternationalSymbol of Accessibility and that van-accessible parkingspaces contain the designation “van accessible.” Signsmust be mounted sixty inches (60") minimum above thefinished floor.above the ground to the bottom of the sign, unlesstechnically infeasible because of low ceiling height, inwhich case the sign shall be mounted at the highestpoint above the ground. The sign shall be mounted on afreestanding pole, on a wall, or suspended overhead. Thesign shall not be mounted so as to obstruct ingress to, oregress from, a vehicle parked in the parking space.HAR provide more detail for the signs on the accessibleparking stalls, the van-accessible stalls, and the accessaisle as follows:In parallel street parking spaces, the sign may be postedon the curbside of the access aisle.Exceptions to the signage requirements forthe vehicle stallAccessible parking stalls must have a sign that states:(1) the words “Reserved Parking,”Parking lots that have four (4) or fewer total spaces do notneed to designate the accessible space with a sign. Thismeans that anyone, with or without a disability can parkin the accessible space. This is intended to excuse verysmall entities from having to reserve twenty five to onehundred percent (25% to 100%) of their available parkingfor individuals with disabilities.(2) the International Symbol of Accessibility,(3) the words “Maximum Fine 500,” and(4) the words “Placard or Special License Plate Required.”If the parking space is required to be van-accessible, a“Van Accessible” sign shall be mounted immediately belowthe “Reserved Parking” sign.Note that accessible parking spaces must still be providedin appropriate numbers and with other required features(minimum width, etc.) and the van access aisle must stillhave a “No Parking” sign.Access aisles for van designed accessible spaces musthave a “No Parking in Access Aisle” sign posted. The signshall not be placed in the access aisle of the parking space.All signs shall be mounted at minimum sixty inches (60")5
Unique Situations and SettingsResidential SettingsPublic Accommodations Within aResidential FacilityPublic residential housing projects are required to complywith the 2010 Standards. Where at least one (1) parkingspace is provided for each dwelling unit, the 2010Standards requires at least one (1) accessible parkingspace for each residential dwelling unit with mobilityfeatures. If more than one (1) parking space is providedper dwelling unit, then an additional two percent (2%) ofthe spaces must be accessible and dispersed throughoutthe types of parking provided for residents. Accessibleparking spaces must be located on the shortest accessibleroute to the residential dwelling unit entrance they serve.Parking for guests, employees, and other non-residentsmust comply with the 2010 Standards basic scopingrequirements. Residential facilities where parking spacesare assigned to specific dwelling units are also exemptfrom the requirement to post signs at accessible spaces.Anything that would meet the definition of a place of publicaccommodation, even if it’s located within a residentialfacility, must comply with the 2010 Standards.(2010 Standards Section 208.2.3)ex: If a leasing office of an apartment complex isgenerally open to the public, it must be accessible.This would include an accessible parking space, ifpublic parking is provided. Likewise, if a residentialcommunity rents out its meeting or fitness rooms,they become places of public accommodation.Areas Reserved For Special Vehicles(Buses, Delivery, Law Enforcement)(2010 Standards Section 208.1)Parking facilities that are used exclusively for buses,trucks, delivery vehicles, law enforcement vehicles, andvehicular impound are not required to include accessiblespaces, however if such lots are accessed by the public(e.g., impounded vehicle retrieval) then an accessiblepassenger loading zone must be provided.Private single-family residential homes are not required tocomply with the 2010 Standards or the HAR on parking.Public and private multi-family dwelling units (ex.condominiums, apartment buildings) are required tocomply with the Fair Housing Act’s design and constructionrequirements. The Department of Housing and UrbanDevelopment (HUD) recognizes ten (10) safe harborsfor compliance with the Fair Housing Act’s design andconstruction requirements. each safe harbor has specificrequirements for accessible parking. More informationabout each safe harbor is available from Fair HousingAccessibility First (www.fairhousingfirst.org).Valet FacilitiesThe new standards require accessible spaces in valetfacilities because valet employees experienced difficultydriving customized vehicles. In that case, permitting theindividual with a disability to self-park may be a requiredreasonable modification of policy by a covered entity,according to the U.S. Department of Justice.Vacation Rental HomesElectric Vehicle (EV) Charging Stationsand Adjacent Parking SpacesA vacation rental home is covered if it meets the definitionof a place of lodging. This should be determined on acase-by-case basis.eV charging stations, including the parking space servingthe station, are required to be accessible to and usable bypersons with disabilities when located at a facility coveredunder the ADA. Since the 2010 Standards do not containspecific requirements for accessible eV charging stations,DcAB issued interpretive opinion DcAB 2012-01. DcAB2012-01 contains scoping and technical requirements foraccessible eV charging stations located at public facilities.This requires five percent (5%), or at least one of eachtype, of eV charging stations and parking spaces to beaccessible. DcAB 2012-01 also provides the technicalspecifications for the adjacent parking spaces. eVcharging stations located at private facilities should complywith the accessibility requirements specified in DcAB2012-01. DcAB 2012-01 is available from DcAB’s website (www.hawaii.gov/health/dcab/interpretiveops/).The regulations specifically exclude from coverage “anestablishment located within a facility that contains notmore than five rooms for rest or hire and that actually isoccupied by the proprietor of the establishment as theresidence of the proprietor.”6
4.3 m14 ft.14 ft.Access aisle – 4.3 mFace of curb5 ft.Where on-street parking spaces areprovided in the public right-of-way(PROW), parking must be accessibleto and usable by persons withdisabilities. DcAB issued interpretiveopinion DcAB 2011-01 to addressthe unique scoping and technicalchallenges of providing accessibleon-street parking in the PROW, suchas space limitations. This interpretiveopinion only covers newly designedand constructed PROW’s withmarked on-street parking. Alterationsto existing on-street parking shouldcomply with DcAB 2011-01 to themaximum extent feasible. DcAB2011-01 is available from DcAB’s website (www.hawaii.gov/health/dcab/interpretiveops/).1.5 m minOn-Street ParkingFull length of parallel parking spaceAccessible Parallel Parking at Wide SidewalkLength of parking spaceAccessible Parallel Parking at Narrow Sidewalk7
Other Useful InformationVehicle Tow AwayReferenceTowing of vehicles illegally parking in a space reservedfor a person with a disability is not required. However, ifa parking lot provides for towing, it must comply with therequirements set forth in Section 290-11, Hawaii RevisedStatutes.A full copy of the 2010 Standards is on the U.S.Department of Justice web site at: www.ada.gov/. click onthe 2010 Standards for Accessible Design link and thenon html or pdf format link. contact the U.S. Department ofJustice toll free at (800) 514-0301 voice or (800) 514-0383TTY (eastern time) to order a printed copy.Penalties and EnforcementA full copy of the State of Hawaii Parking for Personswith Disabilities rules is on the DcAB web site at: www.hawaii.gov/health/dcab/. click the Administrative Ruleslink and then the Parking for Persons with Disabilities link.The parking space signage and design requirements arein Section 11-219-14 of the rules. click on the signageexhibits separately.A private entity is subject to a minimum fine of 250 up toa maximum of 500 for each day of noncompliance perviolation for noncompliance with the design and signagerequirements of the state law and rules.Police officers and volunteer parking enforcement officersdo not issue citations for noncompliance with the designand signage requirements of the rules. Only a court canissue a penalty for noncompliance in response to a privateright-of-action. Police are able to ticket for illegal parkingbut not for design noncompliance.This document also available in large print.8
Accessible Parking Spaces and Access Aisles - Design Minimum Dimensions (2010 Standards Section 502.2 and 502.3) Accessible parking spaces are eight feet (8') wide. Van-accessible spaces are eleven feet (11') wide. Access aisles for either type of space are ive feet (5') wide. An alternate design allows a van-accessible space to










