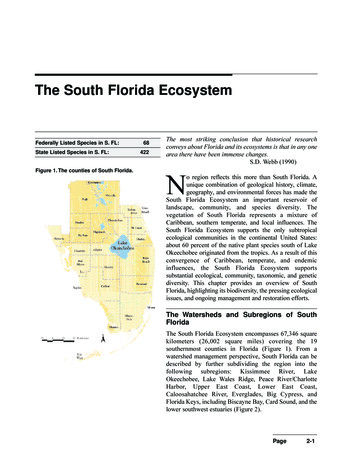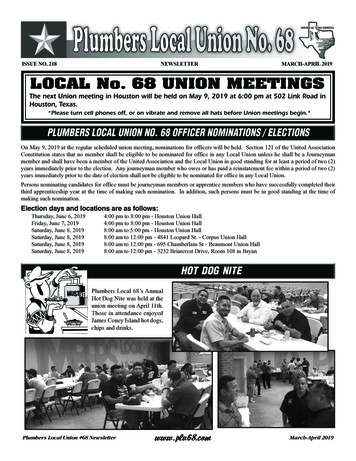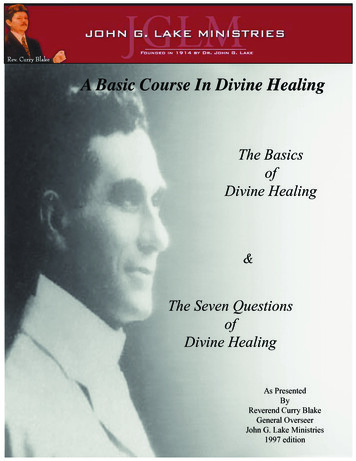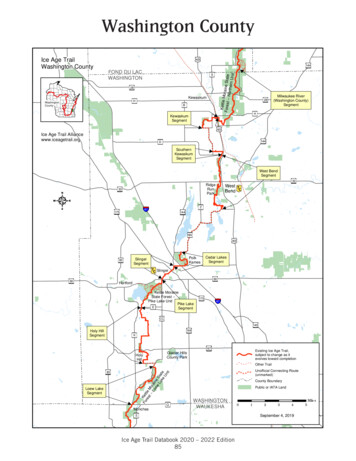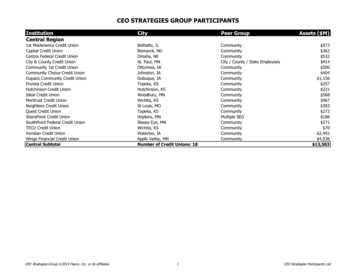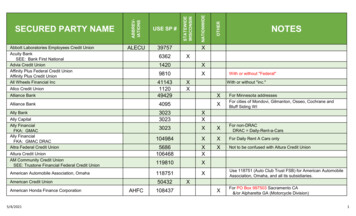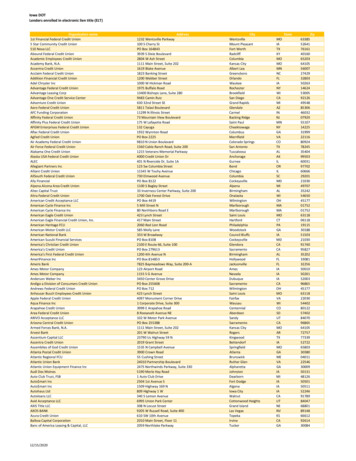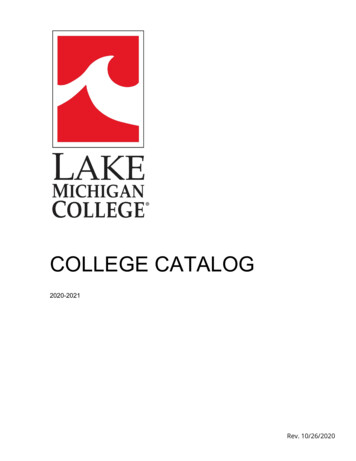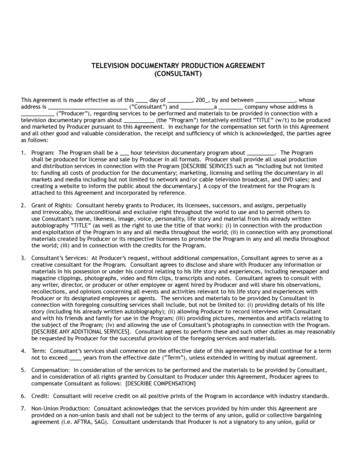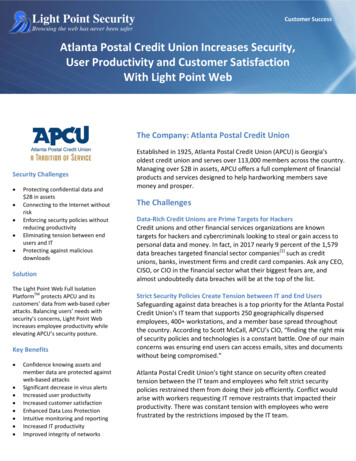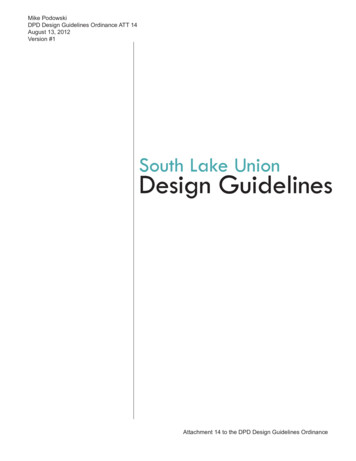
Transcription
Mike PodowskiDPD Design Guidelines Ordinance ATT 14August 13, 2012Version #1South Lake UnionDesign GuidelinesAttachment 14 to the DPD Design Guidelines Ordinance
S o u t h L a ke U n i o n D e s i g n G u i d e l i n e sAVEKEAVELASTEAFAIRVIEWDEXTER AVE NWE ASTREDWNCAMPUS DREFPLUEEVIFAVALLEY S TROY STE ROY STMINOR AVE NMELROSE AVE EYALE AVE NBOREN AVE NTERRY AVE NMERCER ST8TH AVE NDEXTER AVE NROY STSTOADBRCascadeParkAVE9THSouth Lake UnionUrban CenterDENNY WAYE JOHN STEWARTSTJOHN STST9TH AVE NSTHLL8TAVEBEWALLSTDennyParkBOREN AVE NNTERRY AVE N8TH AVE NAURORA AVETHOMAS STJOHN ST7THEBELLEVUE AVE ELLALOHA STBEN9TH AVE NVETAONEAVVALLEY STLakeUnionParkLMKEALOHA STLV DWBBEEEVILAKN LAV E ES TYA W8TH AVE NE ST L A K EWARD STRV AIIE RVW IEAV WE NRN AVEAURORA AVE NNEWESTLAKE AVENMike PodowskiDPD Design Guidelines Ordinance ATT 14August 13, 2012Version #1DENNY WAYE DENNY WAYAVEUrban CenterBoundary·0230460920FeetSouth Lake Union Neighborhood Design Guidelines apply within the Urban CenterNo warranties of any sort, including accuracy, fitness, or merchantability accompany this product. Copyright 2012, All Rights Reserved, City of Seattle, Prepared August 21, 2012 by DPD-GISAttachment 14 to the DPD Design Guidelines Ordinance2
S o u t h L a ke U n i o n D e s i g n G u i d e l i n e sMike PodowskiDPD Design Guidelines Ordinance ATT 14August 13, 2012Version #1CS1NaturalSystems andSite FeaturesCitywide Guideline:Use natural systems and features of thesite and its surroundings as a startingpoint for project design.South Lake Union Supplemental GuidanceResponding to Site CharacteristicsNew development is encouraged to take advantage of site configuration to accomplish sustainability goals. The Board is generally willing torecommend departures from development standards if they are neededto achieve sustainable design. Refer to the Leadership in Energy andEnvironmental Design* (LEED) manual which provides additional information. Examples include: Solar orientation Storm water run-off, detention and filtration systems Sustainable landscaping Versatile building design for entire building life cycleAttachment 14 to the DPD Design Guidelines OrdinanceC S 1 . N a t u ra l S y s t e m s a n d S i t e F e a t u r e s33
S o u t h L a ke U n i o n D e s i g n G u i d e l i n e sMike PodowskiDPD Design Guidelines Ordinance ATT 14August 13, 2012Version #1CS2UrbanPattern andFormCitywide Guideline:Strengthen the most desirablecharacteristics and patterns of thestreets, block faces, and open spacesin the surrounding area.South Lake Union Supplemental GuidanceResponding to Site CharacteristicsPublic art.1.Encourage provision of “outlooks and overlooks” for the public toview the lake and cityscapes. Examples include provision of publicplazas and/or other public open spaces and changing the form orfacade setbacks of the building to enhance opportunities for views.2.Minimize shadow impacts to Cascade Park.GatewaysReinforce community gateways through the use of architectural elements, streetscape features, landscaping and/or signage. Gateways canbe defined through landscaping, artwork, and references to the history ofthe location that create a sense of place. Gateways are transition locations, places that mark entry or departure points to a neighborhood forautomobiles and pedestrians. They are sites that create opportunitiesfor identification, a physical marker for the community to notice they areentering a special place. Methods to establish gateways should consider the site’s characteristics such as topography, views or surroundingbuilding patterns. Elements could include building out to meet the cornerwhere appropriate, or tools such as: setbacks to allow for pedestrian friendly spaces; signage; landscaping; artwork; facade treatments.The following locations, at this time, are places that have been identifiedas gateways for South Lake Union due to the level of traffic flow, generalvisibility and/or development potential. The following locations, pendingchanges in traffic patterns, may evolve with transportation improvements:Setbacks for activity. Westlake & Denny Westlake & 9thAttachment 14 to the DPD Design Guidelines OrdinanceCS21. UN rabt ua ran Pal Stytsetrenmas nadn FdoSr imte Features4
S o u t h L a ke U n i o n D e s i g n G u i d e l i n e sMike PodowskiDPD Design Guidelines Ordinance ATT 14August 13, 2012Version #1 Dexter & Mercer Fairview & Valley Fairview & Denny Fairview & MercerBuilding form and facade detailsA plaza surrounded by people-generating activitysuch as retail.Map of gateway locationsHeart locationsPublic space through a site.Several areas have been identified as “heart locations.” Heart locationsserve as the perceived center of commercial and social activity withinthe neighborhood. These locations provide anchors for the communityas they have identity and give form to the neighborhood. Development atheart locations should enhance their central character through appropriate site planning and architecture. These sites have a high priority forimprovements to the public realm. A new building’s primary entry andfacade should respond to the heart location. Special street treatments arelikely to occur and buildings will need to respond to these centers of commercial and social activity. Amenities to consider are: pedestrian lighting, public art, special paving, landscaping, additional public open spaceprovided by curb bulbs and entry plazas.The following locations have been identified as heart locations withinSouth Lake Union:An example of a curb bulb. Cascade Park South Lake Union Park Denny Park Harrison Street Terry Avenue North Westlake Avenue NorthAttachment 14 to the DPD Design Guidelines OrdinanceC S 2 . U r b a n Pa t t e r n a n d F o r m5
S o u t h L a ke U n i o n D e s i g n G u i d e l i n e sMike PodowskiDPD Design Guidelines Ordinance ATT 14August 13, 2012Version #1An example of how the orientation of buildings andthe uses contained within can support an activepedestrian street.Map of heart locations.Height, Bulk, and Scale1.Address both the pedestrian and auto experience through buildingplacement, scale and details with specific attention to regional transportation corridors such as Mercer, Aurora, Fairview and Westlake.These locations, pending changes in traffic patterns, may evolve withtransportation improvements.2.Encourage stepping back an elevation at upper levels for development taller than 55 feet to take advantage of views and increase sunlight at street level. Where stepping back upper floors is not practicalor appropriate other design considerations may be considered, suchas modulations or separations between structures.3.Relate proportions of buildings to the width and scale of the street.Attachment 14 to the DPD Design Guidelines OrdinanceC S 2 . U r b a n Pa t t e r n a n d F o r m6
S o u t h L a ke U n i o n D e s i g n G u i d e l i n e sMike PodowskiDPD Design Guidelines Ordinance ATT 14August 13, 2012Version #1CS3Citywide Guideline:Contribute to the architectural characterof the neighborhood.ArchitecturalContext andCharacterSouth Lake Union Supplemental GuidanceHeight, Bulk, and Scale1.Articulate the building facades vertically or horizontally in intervalsthat relate to the existing structures or existing pattern of development in the vicinity.2.Consider using architectural features to reduce building scale such as:Breaking larger buildings down into separate volumes reduces apparent bulk. landscaping; trellis; complementary materials; detailing; accent trim.Architectural ContextThe roofline of this large development adds to thestructure’s residential identity and reduces its apparent bulk.1.Support the existing fine-grained character of the neighborhood witha mix of building styles.2.Re-use and preserve important buildings and landmarks when possible.3.Expose historic signs and vintage advertising on buildings where possible.4.Respond to the history and character in the adjacent vicinity interms of patterns, style, and scale. Encourage historic character tobe revealed and reclaimed, for example through use of communityartifacts, and historic materials, forms and textures.5.Respond to the working class, maritime, commercial and industrialcharacter of the Waterfront and Westlake areas. Examples of elements to consider include: window detail patterns; open bay doors; sloped roofs.Consider stepping back elevations at upper levels forlarge-scale development and relate proportions of buildings to width and scale of the street.Attachment 14 to the DPD Design Guidelines OrdinanceCS13. NA racthuirat elcSt uy srat el mCos natnedx tS ai tnedFCe ha taurar ec st e r7
S o u t h L a ke U n i o n D e s i g n G u i d e l i n e sMike PodowskiDPD Design Guidelines Ordinance ATT 14August 13, 2012Version #16.Respond to the unique, grass roots, sustainable character of theCascade neighborhood. Examples of elements to consider include: community artwork; edible gardens; water filtration systems that serve as pedestrian amenities; gutters that support greenery.Context - neighborhood residential buildings.Context - light industrial building design; pilasters,large casement windows, brick and terra-cottacladding.Context - window detailing.Adaptive Reuse - light industrial-style large windows, parapet, building facade broken up by verticalelements to reduce the scaleContext - creative, contemporary architecturewith variegated forms and details.Context - maritime character.Attachment 14 to the DPD Design Guidelines OrdinanceC S 3 . A r c h i t e c t u ra l C o n t e x t a n d C h a ra c t e r8
S o u t h L a ke U n i o n D e s i g n G u i d e l i n e sMike PodowskiDPD Design Guidelines Ordinance ATT 14August 13, 2012Version #1PL1Open SpaceConnectivityCitywide Guideline:Open space should complementand contribute to the network ofopen spaces around the site and theconnections among them.South Lake Union Supplemental GuidanceHuman ActivitySidewalks as open space: a pedestrian-friendly streetscape.1.Keep neighborhood connections open, and discourage closedcampuses.2.Reinforce pedestrian connections both within the neighborhood andto other adjacent neighborhoods. Transportation infrastructure shouldbe designed with adjacent sidewalks, as development occurs toenhance pedestrian connectivity.3.Design for a network of safe and well-lit connections to encouragehuman activity and link existing high activity areas.Landscaping To Reinforce Design Continuity WithAdjacent Sites Support the creation of a hierarchy of passive and active open spacewithin South Lake Union. This may include pooling open spacerequirements on-site to create larger spaces.New developments should design for safe, well-litpedestrian connections through sites that connect tosurrounding areas.Attachment 14 to the DPD Design Guidelines OrdinancePL1. Open Space Connectivity9
S o u t h L a ke U n i o n D e s i g n G u i d e l i n e sMike PodowskiDPD Design Guidelines Ordinance ATT 14August 13, 2012Version #1Pedestrian Open Spaces and EntrancesNew developments are encouraged to work with the Design ReviewBoard and interested citizens to provide features that enhance the publicrealm, i.e. the transition zone between private property and the publicright of way. The Board is generally willing to consider a departure inopen space requirements if the project proponent provides an acceptableplan for features such as:Benches curb bulbs adjacent to active retail spaces where they are not interfering with primary corridors that are designated for high levels oftraffic flow; pedestrian-oriented street lighting; street furniture.LightingSpecial paving.special pavingplanters withseating wallsStreetscape amenities help buildings connect to, and enhance centers of commercial and social activity.Curb bulb.Attachment 14 to the DPD Design Guidelines OrdinancePL1. Open Space Connectivity10
S o u t h L a ke U n i o n D e s i g n G u i d e l i n e sMike PodowskiDPD Design Guidelines Ordinance ATT 14August 13, 2012Version #1PL2WalkabilityCitywide Guideline:Create a safe and comfortable walkingenvironment that is easy to navigate andwell-connected to existing pedestrianwalkways and features.South Lake Union Supplemental GuidanceStreetscape CompabilityThe vision for street level uses in South Lake Union is a completednetwork of sidewalks that successfully accommodate pedestrians.Streetscape compatibility is a high priority of the neighborhood with redevelopment. Sidewalk-related spaces should appear safe, welcoming andopen to the general public.1.Encourage provision of spaces for street level uses that vary in size,width, and depth. Encourage the use of awnings and weather protection along street fronts to enhance the pedestrian environment.2.Provide pedestrian-friendly streetscape amenities, such as:3. tree grates; benches; lighting.Where appropriate, configure retail space so that it can spill-out ontothe sidewalk (retaining six feet for pedestrian movement, where thesidewalk is sufficiently wide).lightingrecessedentrylandscapingseatingA street level use that integrates pedestrian amenities into the siting anddesign of the building.Attachment 14 to the DPD Design Guidelines OrdinanceP L 2 . Wa l k a b i l i t y11
S o u t h L a ke U n i o n D e s i g n G u i d e l i n e sMike PodowskiDPD Design Guidelines Ordinance ATT 14August 13, 2012Version #1Personal Safety and SecurityEnhance public safety throughout the neighborhood to foster 18-hourpublic activity. Methods to consider are: enhanced pedestrian and street lighting; well-designed public spaces that are defensively designed with clearsight lines and opportunities for eyes on the street; police horse tie-up locations for routine patrols and larger eventassistance.A lighting program should consist of street lighting,pedestrian lighting, and internal illuminationfrom storefrontsConcentrations of retail activity are enhanced withcomfortable spaces that encourage pedestrian activity.Attachment 14 to the DPD Design Guidelines OrdinanceP L 2 . Wa l k a b i l i t y12
S o u t h L a ke U n i o n D e s i g n G u i d e l i n e sMike PodowskiDPD Design Guidelines Ordinance ATT 14August 13, 2012Version #1PL3Street-LevelInteractionCitywide Guideline:Encourage human interaction and activityat the street-level with clear connectionsto building entries and edges.South Lake Union Supplemental GuidanceStreetscape CompatibilityWhere appropriate, consider a reduction in the required amount of commercial and retail space at the ground level, such as in transition zonesbetween commercial and residential areas. Place retail in areas that areconducive to the use and will be successful.Take the “indoors” outdoors by spilling interiorspace onto plazas, walkways and sidewalks,where appropriate.Human Activity1.Create graceful transitions at the streetscape level between the public and private uses.2.Design facades to encourage activity to spill out from business ontothe sidewalk, and vice-versa.3.Reinforce retail concentrations with compatible spaces that encourage pedestrian activity.4.Create businesses and community activity clusters through co-location of retail and pedestrian uses as well as other high pedestriantraffic opportunities.Transition Between Residence and StreetConsider designing the entries of residential buildings to enhance thecharacter of the streetscape through the use of small gardens, stoopsand other elements to create a transition between the public and privateareas. Consider design options to accommodate various residential uses,i.e., townhouse, live-work, apartment and senior-assisted housing.Attachment 14 to the DPD Design Guidelines OrdinanceP L 3 . S t r e e t- L e v e l I n t e ra c t i o n13
S o u t h L a ke U n i o n D e s i g n G u i d e l i n e sMike PodowskiDPD Design Guidelines Ordinance ATT 14August 13, 2012Version #1DC1ProjectUses andActivitiesCitywide Guideline:Optimize the arrangement of uses andactivities on site.South Lake Union Supplemental GuidanceDesign of Parking Lots Near SidewalksProviding parking below grade is preferred.Attachment 14 to the DPD Design Guidelines OrdinanceDC1. Project Uses and Activities14
S o u t h L a ke U n i o n D e s i g n G u i d e l i n e sMike PodowskiDPD Design Guidelines Ordinance ATT 14August 13, 2012Version #1DC2ArchitecturalConceptCitywide Guideline:Develop an architectural concept thatwill result in a unified, functional andharmonious design that fits well on thesite and within its surroundings.South Lake Union Supplemental GuidanceArchitectural Concept and ConsistencyDesign the “fifth elevation” — the roofscape — in addition to thestreetscape. As this area topographically is a valley, the roofs may beviewed from locations outside the neighborhood such as the freeway andSpace Needle. Therefore, views from outside the area as well as fromwithin the neighborhood should be considered, and roof-top elementsshould be organized to minimize view impacts from the freeway andelevated areas.Attachment 14 to the DPD Design Guidelines OrdinanceD C 2 . A r c h i t e c t u ra l C o n c e p t15
S o u t h L a ke U n i o n D e s i g n G u i d e l i n e sMike PodowskiDPD Design Guidelines Ordinance ATT 14August 13, 2012Version #1DC3Open SpaceConceptCitywide Guideline:Integrate open space design with thedesign of the building so that eachcomplements the other.South Lake Union Supplemental GuidanceLandscaping To Reinforce Design Continuity WithAdjacent Sites1.Encourage landscaping that meets LEED criteria. This is a priority inthe Cascade neighborhood.2.Where appropriate, install indigenous trees and plants to improveaesthetics, capture water and create habitat.3.Retain existing, non-intrusive mature trees or replace with large caliper trees.4.Water features are encouraged including natural marsh-like installations.5.Reference the City of Seattle Right Tree Book and the City LightStreetscape Light Standards Manual for appropriate landscaping andlighting options for the area.Attachment 14 to the DPD Design Guidelines OrdinanceDC3. Open Space Concept16
S o u t h L a ke U n i o n D e s i g n G u i d e l i n e sMike PodowskiDPD Design Guidelines Ordinance ATT 14August 13, 2012Version #1Landscaping To Enhance The Building And/Or SiteConsider integrating artwork into publicly accessible areas of a buildingand landscape that evokes a sense of place related to the previous usesof the area. Neighborhood themes may include service industries such aslaundries, auto row, floral businesses, photography district, arts district,maritime, etc.Landscape Design To Address Special Site ConditionsSLU-specific supplemental guidance Landscaping should be designed totake advantage of views to waterfront and downtown Seattle.Attachment 14 to the DPD Design Guidelines OrdinanceDC3. Open Space Concept17
South Lake Union Design Guidelines Mike Podowski DPD Design Guidelines Ordinance ATT 14 August 13, 2012 Version #1 Attachment 14 to the DPD Design Guidelines Ordinance CS2. Urban Pattern and Form 6 Map of heart locations. An example of how the orientation of buildings and the uses
