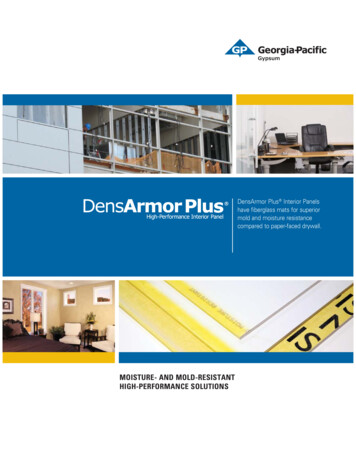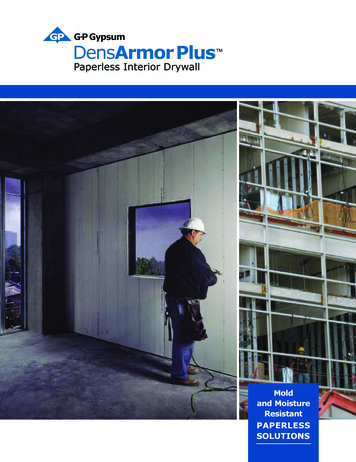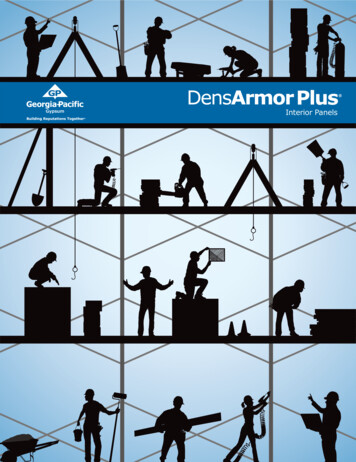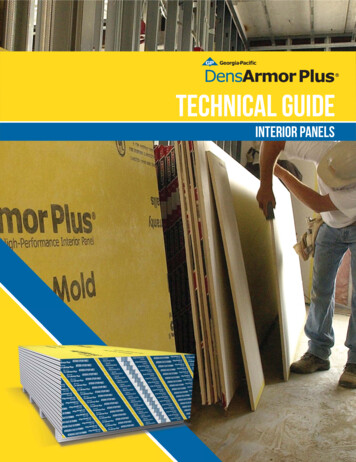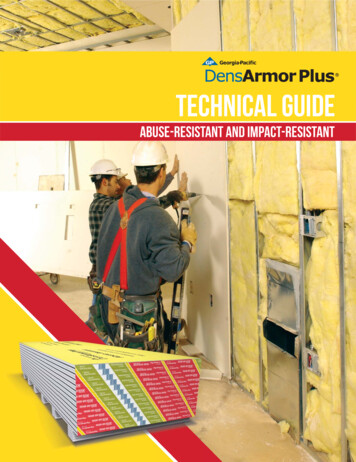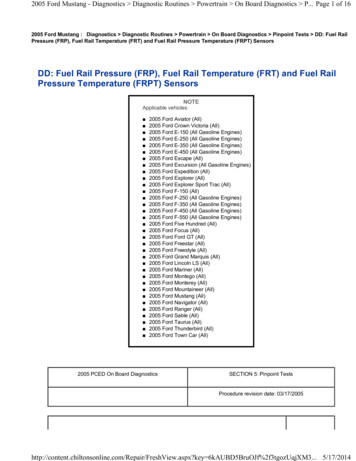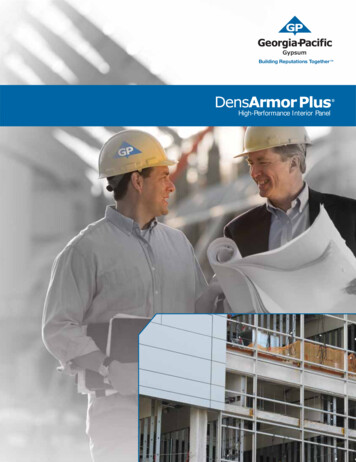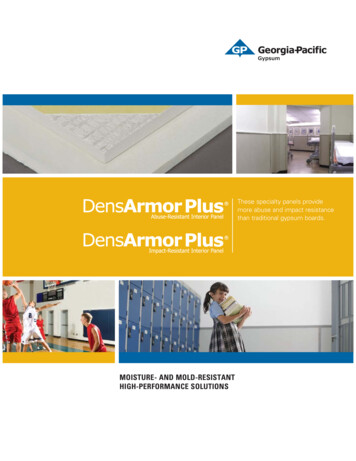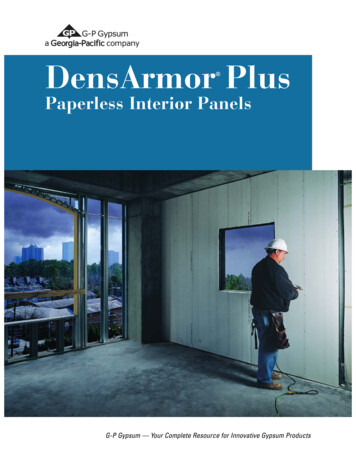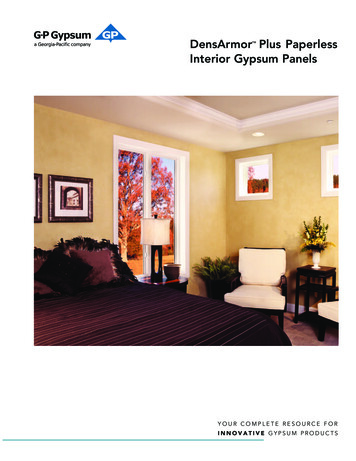
Transcription
DensArmor Plus PaperlessInterior Gypsum PanelsTMYOUR COMPLETE RESOURCE FORINNOVATIVE GYPSUM PRODUCTS
DensArmor Plus PaperlessInterior Gypsum PanelsTM PROTECT WHAT YOU CREATEFor years, DensGlass Gold, anexterior sheathing with glass matfacings has been proven tough incommercial construction – underthe most challenging of elements.Now the same powerful protectionis working on the inside – all withthe next-generation DensArmorTMPlus Interior glass mat gypsumpanels. A revolutionary departurefrom traditional wallboard,DensArmor Plus delivers superiorperformance in resisting mold –and represents part of a total solution in minimizing the effects ofmoisture.DensArmor Plus features a glassmat surface on both the front andthe back for the best in interiorprotection from moisture currentlyavailable. The moisture-resistantglass mats makes DensArmor Plusthe ideal replacement for paperfaced greenboard. A revolutionarydeparture from traditional wallboard, the face of DensArmor Plusfinishes the same as paper-facedwallboard and offers superiorperformance in resisting mold.And, at Georgia-Pacific, we thinkthat’s a healthy change that willbe appreciated for generations tocome.Feature:Benefit:Coated glass mats on face and backProtection – from moisture and moldConvenience – the glass mat surfacefinishes the same as regular gypsum wallboardPaperless technologyProtection – high moisture and mold resistanceMoisture-resistant coreDurability – withstands the weather while onthe job siteTapered edgeConvenience – ease of treating jointsTable of ContentsProduct Overview . . . . . . . . . . . . . . .3Application and Finishing . . . . . . . . .4Assemblies . . . . . . . . . . . . . . . . . . . .5Architectural Specifications . . . . . . . .72Technical Service Hotline 1.800.225.6119 or www.densarmorplus.com
DensArmorTM Plus Interior PanelsExtending proven paperlessDens Technology to the interiorwalls and ceilings of both commercial and residential construction,DensArmorTM Plus addressesmoisture issues and possiblemold problems in both types ofconstruction.Areas of UseInteriors of exterior walls, wheremoisture intrusion is most likely.Pre-rock areas, where the windows,doors or roof have not been installedmaking moisture intrusion inevitable.Areas likely to be exposed tomoisture, where paper-faced greenboard may have been specified in thepast.Integrating DensArmor Plus panelsinto your specifications is partof an overall building solution thataddresses the mold issue andreduces the time and expense ofreplacing alternative products ifthey become wet.DensArmorTM Plus Interior Panel Physical Properties/2" DensArmorTM PlusProperties1Thickness, nominalWidth, standardLength, standard1Weight1, lbs./M sq. ft.,nominalEdgesSurfacingFlexural strength,parallel, lbs.Flexural strength,perpendicularR Value2Nail pull resistanceminimum, lbs.Hardness, lbs. forcecore, edges and endsWater absorption(% of weight)Surface burningcharacteristics(per ASTM E 84 orCAN/UL-S102):Flame spread/smoke developedBending Radius/2" (12.7mm) 1/64" (0.4mm)/8" DensArmorTM Plus Fireguard 55/8" (15.9mm) 1/64" (0.4mm)34' (1220mm) /32" (2.4mm) 4' (1220mm) 3/32" (2.4mm)8' (2440mm) to 12 (3760mm) 8' (2440mm) to 12 (3760mm) 1/4" (6.4mm) 1/4" (6.4mm)19001TaperedCoated glass mat on face,back, long edges25001TaperedCoated glass mat on face,back, long edges80100100.5680140.6790 15 15 5% 5%15/58'15/512'Represents approximate weight for design and shipping purposes.Tested in accordance with ASTM C 518.NOTE: Specified minimum values are as in applicable sections of ASTM C 630 and ASTM C 1177.12Technical Service Hotline 1.800.225.6119 or www.densarmorplus.com3
DensArmorTM Plus Interior PanelsApplication and FinishingApplication – DensArmor PlusInterior Panels shall be installedin accordance with ASTM C840“Standard Specifications forApplication and Finishing of GypsumBoard.”For fire rated installations, theinstallation and details must be inconformity with those assembliespublished in the Gypsum AssociationFire Resistance Design ManualGA-600, UL/ULC Fire ResistanceDirectory or Intertek Testing Services/Warnock Hersey Listing Book.Nails shall be spaced a maximum of7"(177.8 mm) on center on ceilings,and a maximum of 8"(203.2 mm)on center on walls.Nails shall be driven with the headsslightly below the surface of thegypsum board, avoiding damage tothe face and core of the board, suchas breaking the glass mat or fracturing the core.Screws shall be spaced not morethan 12"(304.8 mm) on center alongthe framing members for ceilingsand 16"(406.4 mm) on center forwalls where the framing membersare 16"on center. Screws shall bespaced not more than 12"on centeralong the framing members forceilings and walls where framingmembers are 24"(609.6 mm) oncenter.When using a combination offasteners consisting of nails alongthe perimeter and screws in thefield of the gypsum board, the spacing between a nail and an adjacentscrew shall be not more than thespacing specified for screws.Screws shall be driven to providescrew head penetration just belowthe gypsum board surface withoutbreaking the glass mat surface ofthe gypsum board or stripping theMaximum Framing Spacing for Single-Ply ConstructionASingle-Ply Gypsum BoardThickness, in. (mm)Ceilings:1/2" (12.7)5/8" (15.9)1/2" (12.7)5/8" (15.9)Sidewalls:1/2" (12.7)or5/8" (15.9)ABApplicationBMaximum FramingMembers on CentersSpacing, in. 62424(406.4)(406.4)(609.6)(609.6)perpendicular24 (609.6)perpendicular24 (609.6)Gypsum board ceilings to receive hand or spray-applied water-based texture material shall be appliedperpendicular to framing to boards not less than 1/2" (12.7 mm) thick for 16" (406 mm) on centerframing and not less than 5/8" (15.9 mm) thick for 24" (610 mm) on center framing.Nails for gypsum board applied over existing surfaces shall have a flat head and diamond point, andshall penetrate not less than 7/8" (22.2) mm), nor more than 11/4" (31.8 mm) into the framing member.framing member around the screwshank.Where gypsum wallboard or exteriorgypsum soffit board is used forceilings of carports, open walkways,porches and soffits or eaves that arehorizontal or inclined downwardaway from the building, the gypsumboard shall be either 1/2" or 5/8"(12.7 or 15.9 mm) in thickness.Framing shall be not more than 16"(406 mm) on center for 1/2" (12.7mm) thick gypsum board and notmore than 24"(610 mm) on centerfor 5/8" (15.9 mm) thick gypsumboard. The gypsum board shall beinstalled perpendicularly in accordance with the specifications aboveexcept as herein modified.Suitable fascia and moulding shallbe provided around the perimeter toprotect the gypsum wallboard andexterior gypsum soffit board fromdirect exposure to water. Unlessprotected by metal or other waterstops, the edges of the gypsum wallboard and exterior gypsum soffitboard shall be placed not less than1/2" (12.7 mm) away from abuttingvertical surfaces.All materials shall be kept dry priorto installation. Where DensArmor4 Technical Service Hotline 1.800.225.6119 or www.densarmorplus.comPlus Interior Panels are stored outside, it shall be off the ground,properly supported on a level platform and fully protected from theweather or direct sunlight exposure. Adequate ventilation shall beprovided to prevent condensation.Gypsum board shall be neatlystacked flat, not on its end or edge,to prevent toppling, sagging ordamage to the ends, edges, orsurfaces.Joint Treatment – To furtherreduce the risk of mold growth onthe face of DensArmor Plus InteriorPanels, fiberglass joint tape isrecommended. The fiberglass tapeshould be bedded with a settingtype joint compound.Finishing – After the DensArmorPlus Interior Panel joints have beentaped and bedded with fiberglasstape and setting compound, subsequent joint treatment coats may beregular joint compound. The fieldof the board can be finished thesame as regular gypsum wallboard.
DensArmorTM Plus Interior PanelsFire and Sound Rated AssembliesDensArmor Plus is offered in 1/2" Fireguard C and 5/8" Fireguard X core types for use in fire-ratedassemblies. These panels can be used in any GP or non-proprietary assembly where Type C/Type Xgypsum board is required.1-Hour Fire RatingTest Reference:UL U305ULC W30130-34 STC Sound Trans.Test Reference:Partition Thickness:Weight per Sq. Ft.:OR 64-84 7/8"7.05/8" DensArmor Plus Fireguard Interior gypsum board applied parallel or at right angles to each side of 2 x 4wood studs 16" o.c. with 17/8" 6d coated nails spaced 7" o.c. Joints staggered. (UL U309, studs 24" o.c.)2-Hour Fire RatingTest Reference:UL U30140-44 STC Sound Trans.Test Reference:Partition Thickness:Weight per Sq. Ft.:NGC-23636 1/8"12.0Sound Tested with studs 16" o.c. and with nails for base layer spaced 6" o.c.Base Layer: 5/8" DensArmor Plus Fireguard Interior gypsum board applied vertically or at right angles toeach side of 2 x 4 wood studs 24" o.c. with 17/8" 6d coated nails 24" o.c.Face Layer: 5/8" DensArmor Plus Fireguard Interior gypsum board applied vertically or at right angles tostuds over base layer with 23/8" 8d coated nails 8"o.c. Stagger joints 24" o.c. each layer and side.2-Hour Fire RatingTest Reference:UL U41150-54 STC Sound Trans.Test Reference:Partition Thickness:Weight per Sq. Ft.:WHI 218-15"12Sound Tested with 2 1/2" glass fiber insulationBase Layer: 5/8" DensArmor Plus Fireguard Interior gypsum board applied parallel to each side of 21/2" steelstuds 24" o.c. with 11/4" Type S screws 16" o.c.Face Layer: 5/8" DensArmor Plus Fireguard Interior gypsum board applied parallel to each side with drywalladhesive or secured with 15/8" Type S screws 12" o.c. at top and bottom track, 16" o.c. at edge joints only.Stagger joints 24" each layer and side.1-Hour Fire RatingTest Reference:UL U465ULC W41545-49 STC Sound Trans.Test Reference:Partition Thickness:Weight per Sq. Ft.:RAL TL99-1034 7/8"6.0Sound Tested with 21/2" glass fiber insulation, friction fit in cavity/8" DensArmor Plus Fireguard Interior gypsum board applied vertically to each side of 35/8" steel studs 24"5o.c. with 1" Type S drywall screws 8" o.c. at edges and 12" o.c. at intermediate studs.Technical Service Hotline 1.800.225.6119 or www.densarmorplus.com5
DensArmorTM Plus Interior PanelsArea Separation Wall Section Detail2 x 4 Stud/2" DensArmorTM Plus or/2" ToughRock Gypsum Board11Two pieces 1" DensGlass UltraShaftlinerInsulationH-StudDouble TrackAluminum Angle Clip2 x 4 PlateSubfloorFloor Joists or Trusses/4" Air Space (Blocking to code)3Area Separation Wall 2-Hour RatingTest Reference:UL DESIGN U373WHI 120-0460-64 STC Sound Trans.Test Reference:RAL TL89-383Sound Tested with 2" x 4" stud wall with1/2" DensArmor Plus or ToughRock gypsumboard each side of assembly and 31/2"glass fiber in stud space both sides.Two layers 1" DensGlass Ultra Shaftliner inserted in H-Studs 24" o.c. Min. 3/4" airspace on both sides must be maintained between liner panels and adjacent framing.Apply 1/2" DensArmor Plus gypsum board to framing.Shaftwall/Stairwell Design Summary Vertical (ICBO ES ER-2541)Series 620 2-Hour Fire Rating40, 47 STC Sound Trans.STC 40-44STC 45-49Series 621 2-Hour Fire Rating42, 47 STC Sound Trans.STC 40-44Test Reference: WP 7096, WHI* Design,GP/WA 120-01Approx. Weight: 9 psfGlass fiber sound insulation thickness is 1", 21/2" and 31/2" for C-T studs of 21/2",4" and 6" respectively. Finished one side.Components: 1" DensGlass Ultra shaftliner, C-T studs and two layers of 1/2" DensArmorPlus Fireguard C or 5/8" DensArmor Plus Fireguard X installed horizontally or vertically.Edges and ends offset 24" o.c.C-T StudWall Thickness21/2"31/2"4"5"6"7"Test Reference: WHI Design, GP/WA 120-02Approx. Weight: 9 psfGlass fiber sound insulation thickness is 1", 21/2" and 31/2" for C-T studs of 21/2", 4" and6" respectively. Finished both sides with 1/2" DensArmor Plus Fireguard C or 5/8"DensArmor Plus Fireguard X installed horizontally or vertically. Edges and ends offset24" o.c.C-T StudWall Thickness21/2"31/2"4"5"6"7"STC 45-496Technical Service Hotline 1.800.225.6119 or www.densarmorplus.com
DensArmorTM Plus Interior PanelsLimited WarrantyArchitectural SpecificationsDensArmor Plus Interior Panels arebased on proven and patentedpaperless Dens Technology, whichhas a lengthy history of performance. Based on that track record,G-P Gypsum Corporation backsthe performance of DensArmor Pluswith the following warranty:*Part 1 - General Three months of coverage againstin-place exposure damage(delamination, deterioration anddecay) A three-year warranty againstmanufacturing defects.*For complete warranty details,visit www.gpgypsum.com or call1-800-225-6119.1.1 ManufacturersA. Available Manufacturers: Subject to compliance with requirements,manufacturers offering products that may be incorporated into the workinclude, but are not limited to, the following:1. DensArmor PlusB. Manufacturers: Subject to compliance with requirements, provideproducts by the following:1. Gypsum Board and Related Products:a. G-P Gypsum Corp.Part 2 - Products2.1 Interior Gypsum WallboardA. Panel Size: Provide in maximum lengths and widths available thatwill minimize joints in each area and correspond with support systemindicated.B. Glass Mat, Water-Resistant, Mold-Resistant Interior Wall Panel: Coatedglass mat-faced, water-resistant, treated core gypsum wallboard.Physical properties conforming to the applicable sections of ASTM C1177 and ASTM C 630. Scores a 10, the highest possible score whentested, as manufactured, according to ASTM D 3273.1. Available Product: Subject to compliance with requirements, productsthat may be incorporated into the work include, but are not limitedto, DensArmor Plus Interior Panels manufactured by G-P GypsumCorp.2. Product: Subject to compliance with requirements, provide DensArmorPlus Interior Panels manufactured by G-P Gypsum Corp.CAUTION: THIS PRODUCTCONTAINS CONTINUOUSFILAMENT FIBERGLASSFiber released during normalhandling of this product can causeskin, eye and respiratory irritation.Avoid breathing dust and contactwith skin and eyes. Follow thesestandard work practices:3. Core: As indicated. [1/2" (12.7 mm), regular and Type C] [5/8" (15.9 mm),Type X].4. Long Edges: TaperedPart 3 - Execution3.1 Finishing Gypsum Board AssembliesA. Glass Mat Gypsum Interior Wall Panel: Finish according to manufacturer’swritten instructions for use in interior applications. Wear long-sleeved, loose-fittingclothing, gloves and eye protection. Use a respirator, such as a 3MModel 95N or equivalent. Wash exposed areas with soapand warm water after handling. Wash work clothes separatelyfrom other clothing; rinse washerthoroughly. Operations thatgenerate high airborne fiberconcentrations (over 10 fibers/cc)require additional respiratoryprotection.Technical Service Hotline 1.800.225.6119 or www.densarmorplus.com7
Dens Technology from G-P GypsumTMG-P Gypsum became the first company to manufacture paperless, glass mat gypsum board with the introductionof DensGlass Gold exterior sheathing in 1986. Since then, the company has developed a series of patented,paperless, moisture- and mold-resistant glass mat products utilizing a proprietary, breakthrough manufacturingprocess called Dens Technology. Dens Technology allows G-P Gypsum to bring unprecedented, innovativesolutions to the building products industry that address previously unmet construction needs. In 2002,G-P Gypsum made history with the introduction of the industry’s first moisture- and mold-resistant interiorwallboard, DensArmor Plus Interior Panels. Today, G-P Gypsum is the only manufacturer producing paperless,moisture- and mold-resistant gypsum products for a variety of residential and commercial building solutions,including interior wallboard, exterior sheathing, tile backer, floor underlayment, roof underlayment and coverboards and shaftliners. For more information, visit www.gpgypsum.com.19861987DensGlassGold ExteriorsheathingDensShield Interior tilebacker198720012001200220042004DensDeck DensDeckPrimeTMDensGlass sDeckDuraGuardTMInterior roofing – newcapabilitiesCommercialroofingCommercialroofing – newcapabilitiesShaftwalls andarea separationwallsSales Information and Order orplus.comTechnical Hotline: 1-800-225-6119 (M-F, 8-6 ET)Literature Requests: 1-800-BUILD GP 2004 G-P Gypsum Corporation. All rights reserved. TOUGHROCK, FIREGUARD, DENSGLASS, DENSGLASS GOLD,DENSDECK and DENSGUARD are registered trademarks and DENSDECK PRIME, DENSARMOR, DENSDECK DURAGUARDand DENSGLASS SILVER are trademarks of G-P Gypsum Corporation. G-P Gypsum Corporation and Georgia-Pacific Canadaare wholly owned subsidiaries of Georgia-Pacific Corporation. Printed in USA. GEO 08/04 Lit. Item #102610
the face of DensArmor Plus Interior Panels, fiberglass joint tape is recommended. The fiberglass tape should be bedded with a setting-type joint compound. Finishing –After the DensArmor Plus Interior Panel joints have been taped and bedded with fiberglass tape and setting compound, s
