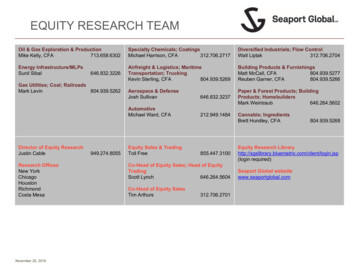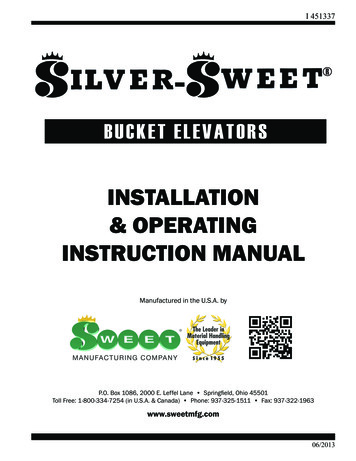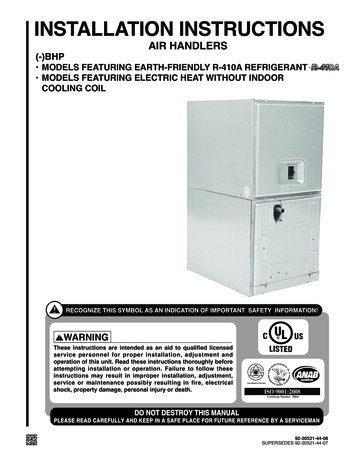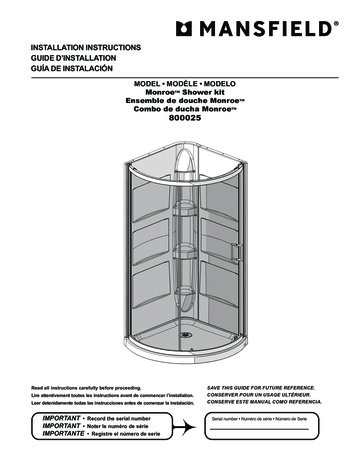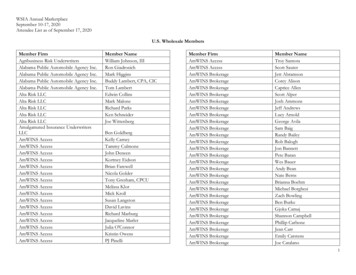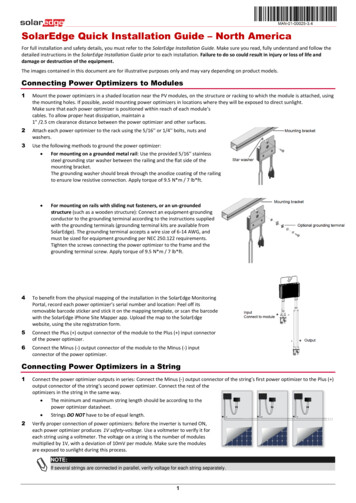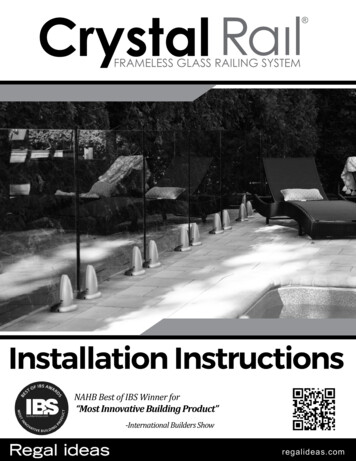
Transcription
FRAMELESS GLASS RAILING SYSTEMInstallation InstructionsNAHB Best of IBS Winner for“Most Innovative Building Product”-International Builders Showregalideas.com
FRAMELESS GLASS RAILING SYSTEMBEFORE YOU BEGINPLANNINGREQUIRED TOOLSINSTALLATION (DECK OR FLAT SURFACE)Frameless Glass RailingInstallation Instructions23-445GLASS MOUNTS6LED CONNECTION6TEMPERED GLASS PANELS7GATE8-9BRACING CLIPS10-11INSTALLATION ON STAIRS13STAIR GLASS MOUNTS14TEMPERED STAIR GLASS15SECONDARY HANDRAIL ON STAIRS16-171regalideas.comV1.2
Frameless Glass RailingInstallation Instructions FRAMELESS GLASS RAILING SYSTEMBEFORE YOU BEGIN: CrystalRail Frameless Glass Railing System has specific requirements and certain preparations areneeded before installation. This system may not be suitable for certain existing deck framing configurations and may requireadditional decking support prior to installation of the Crystal Rail system. Please ensure you read and follow the instructionsoutlined in this manual. For suitable applications, check with your local Regal ideas Dealer and ensure to refer to your localBuilding Code for guidelines and limitations before you begin installation.Safety First Whenever you work with glass, you need to wear safety glasses.You should always wear safety gloves when you work with tempered glass. Make sure that the gloves arestrong enough to protect your hands in case of breakages.CrystalRail Tempered Glass Panels are 10mm thick and can be heavy for a one person lift. To prevent personal injury and avoid glass damages, two persons are suggested to handle each glass panel during installation.Use of the Vacuum Cup (model: CVC) tool will make handling and installation of the tempered glass panelseasier.DO NOT attempt to use a glass cutting tool to cut tempered glass. Attempting to cut tempered glass will resultin the panels breaking and/or shattering.Tempered glass is strong, durable and safe when handled correctly. While the glass is strong, the cornersare the most vulnerable points and need to be protected as much as possible. If you don’t pay attention whenhandling the glass, there’s a danger of catching the corner on a snagging point and it will cause the glass toshatter.With tempered glass, you need to be very careful how you stand the glass. Don’t stand a sheet of temperedglass on cement, tile or composites, where it can easily slip and shatter.DO NOT cut, splice or direct wire your LED system. This will VOID the warranty.CrystalRail Frameless Glass Railing Information and Guidelines:1. The following guide will illustrate how the various componentsof the CrystalRail Frameless Glass System work together.2. The system is made of 5 major components:a) 10mm Tempered Glass Panelsb) Glass Mounts w/LEDc) LED Controllerd) Clips and Accessoriese) Stair Railing3. The 10mm Tempered Glass panels are Low in iron content,which produces a crystal clear glass panel. Regal Ideas willnot sell the Crystal Rail components without the Regal Ideasglass panels included. Using any other glass panels that are notpurchased from Regal ideas Inc. will VOID all warranties andtesting approvals.4. Codes may vary by area. We recommend that you checkwith your local Building Code Department for guidelinesand limitations before installation.5. LED lighting: Each base includes a 3Watt LED bulb. To makethe LED system operate, you will need a Control Unit (CRLC)and Connector Cables (CRDT) (sold separately). The LEDsystem is “plug and play”, meaning no hardwiring or splicing ofwires is required.6. Bracing Clips and Supports: Above grade applications andopenings require the use of glass Bracing Clips between panelsand on ends/openings.regalideas.com7. Handrail requirements: A continuous stair railingis required to be installed when using the CrystalRail system on the stairs (Page 13). ADA/Secondary rail may also be used on the horizontal portionof the CrystalRail if desired.Surfaces and Structures When installing glass mounts, bracing clipsand other components into a wall, floor or fixedobject, ensure you have a solid structure for thefasteners/anchors to bite into and help distributethe loads that get applied to the system when inuse.Mounting surfaces for the glass mounts, bracingclips and components must be flat, solid, freefrom cracks,debris, and compliant with localbuilding codes.Fasteners Fastener type and length will vary depending onthe surface and material you are mounting into.This manual will guide you on the recommendedfasteners and mounting plates to use.Remember to always check with your localbuilding departments to ensure you are using thecorrect fasteners for your area.2V1.2
Frameless Glass RailingInstallation Instructions FRAMELESS GLASS RAILING SYSTEMGeneral sequence of Crystal Rail installation1.2.3.4.5.6.7.8.Install mounting brackets on deck and stairs ( begin with openings for gates or stairs)Connect wiring and check that all LED lights are functioning properlyInstall glass panelsInstall stair glass panelsInstall gatesInstall all bracing clipsInstall top and bottom support postsInstall handrail assemblyPlanningBefore beginning installation, it is critical to carefully plan the layout of the installation. It is strongly recommended to beginthe layout and installation at openings for gates or stairs as this portion requires precise positioning of components andglass panels for proper assembly. The following points must be taken into consideration when measuring and planningyour layout.1. Mounting brackets (CRH) generally can be installeda minimum of 4”, to maximum of 14”, in from edge ofglass to center of mounting bracket.3. Gap between glass panels must be at least 1.25” toallow for installation of bracing clip and no more than3.75” to meet building code requirements.2. Gap between glass and wall must be a minimum of1.5” and no more than 2.5” to allow for installation ofwall bracing clip (CRBW). If wall bracing clip cannotbe utilized, installing end bracing clip (CRBE) with endsupport post (CRSP) must be used as an alternative.4. When installing support posts at end panels, positionmounting bracket (CRH) in at least 7” from edge ofglass to center of mounting bracket, to allow clearancefor installation of support post.Minimum 1.5”Maximum 2.5”2Minimum 1.25”Maximum 3.75”3CRBWCRBACRBEWallTempered Glass Panel1Diagram ACRHCRSP4Minimum 4”Minimum 4”Maximum 14”Maximum 14”(from edge of glass to center of mounting bracket)5. Corner sections of glass must be installed with an offsetof at least 0.5” to allow for installation of bracing clipand gap must be less than 4” to meet building coderequirements.6. End pieces of deck glass at openings for stairs mustextend exactly 5/8” past where stair glass intersectswith deck glass to ensure proper alignment of top andbottom support posts when installing handrail for stairs.7. Standard glass panels are utilized for Crystal rail gates,typically 36” or 42” wide panels. Openings for gatesmust be at least 3” larger and no more than 4” largerthan glass panel used for gate. NOTE: Maximum glasssize for use as gate is 42” width.regalideas.comTempered Glass PanelMinimum 7”(when installing supportpost at end panel/opening)0.5”5Openings betweenglass must be lessthan 4”0.5”Gap can be 1.5”-2”on the hinge side6Diagram B7Gap must be1.5”on thelatch side5/8”3Section 1 PlanningV1.2
Frameless Glass RailingInstallation Instructions FRAMELESS GLASS RAILING SYSTEMPlanning Continued.11. Always ensure LED bulb wire leads are in the correctposition over the holes to avoid pinching the wire.Note: Hole is to be offset as per drawing. DO NOT drillhole in the center of mounting base location as it willpinch the wire and cause the LED to not function.8. Power adapter must be installed within 16’ of an electrical outlet and within 3’ of first mounting bracket to beconnected to power supply. Maximum 20 glass panels(40 Glass Mounts CRH/CRHS) can be connected toone power adapter. Additional power adapter(s) arerequired for larger installs. The power adapter and RFremote receiver should never be mounted in a locationthat is directly exposed to the elements or where waterwill pool.PowerAdapterRF RemoteReceiverLED BULB WIRE HOLEMUST BE IN SAMECORNER AS WIRE9. Part no. CRDT is used to connect sections that are notcontinuous such as openings for stairs. Note: unusedwiring leads should be sealed off with shrink tube orelectrical tape to keep out moisture. (See Diagram Epage 6)1112. Crystal Rail stair glass panels are angled at 35 for stairs with 7.5” rise/ 10.5” run (or equivalent).Installations on stairs with even slightly different pitchwill result in vertical edges of glass being off plumbor the top edges of adjacent panels will not be in line.(Diagram C)10. Adequate blocking must be installed to secure mounting brackets to deck structure. Always consult with yourlocal building authority prior to installation to ensureall code requirements are met for your area and yourparticular installation.glass2 layers ofblocking10glass7.5”35 1210.5”Diagram CAbout ADA armrest in glass railing testRecommended Tools:DrillSaw (For cuttingADA Rail)Drill Bits(1/2” & 3/8”)Levelregalideas.comTape MeasureSafety GlassesSafety GlovesRubber MalletWax PencilHex Keys(4mm/ 5mm/ 2.5mm)Tube Cutter(For cuttingADA Rail)4Section 1 PlanningV1.2
Frameless Glass RailingInstallation Instructions FRAMELESS GLASS RAILING SYSTEMINSTALLATION INSTRUCTIONS (ON FLAT SURFACES)1.25in - 2.5inCRBE-SACRBA-SA3-6in1.25in - 3.75in1.25in - 3.75in3-6in3-6inCRSP-SADiagram DCRH-SACRBC-SAComponent Profiles:CRHHorizontal Glass Mount with LED To hold CrystalRail Low-Irontempered glass panels (CRG) c/w white LED light inside mountCRLCLED Controller & Remote For use with Crystal Rail glassmounts Max 40 glass mounts per controllerCRDTDouble-T Splitter Connection Cord 78” (2 meter) cord Connects power to LED’s One required for each glasssection (per 2 mounts)CRG24-60CrystalRail Low-Iron TemperedGlass 10mm RGGCREGMP5Vacuum Cup Vacuum tool for easier movingand handling of 3/8” (10mm) glasspanels (2 required)Base Plate Cover for Support Post Wraps post base to hide fasteners and provide a more finishedappearance.Magnetic Corner Gate Latch Adjustable magnetic corner gatelatching system For use in 90 corner gatesAdjustable Wall Bracing Clip To secure 10mm CrystalRailTempered Glass panel to Wall. Made from 100% aluminum.End Bracing Clip Bracing clip to connect CrystalRail glass panels to end supportpost at end section of horizontalglass.Glue Dispenser Applicator for 2 part epoxy. Used to fasten Crystal Rail bracing clips to glass.Adjustable Angle and Line Clip Secures two CrystalRail Tempered Glass panels together.Used in-line or on corners. Made from 100% aluminum.Gate Hinge Set Durable hinge set used to holdthe Crystal Rail Glass panel forthe gate.Acrylic Adhesive Used to fasten Crystal Railbracing clips to glass. Includesglue tube with mixer tips and 4needle tips.End Bracing Support Provides support toCrystalRail TemperedGlass panel that is openon one side.(i.e. stair opening).Magnetic In-line Gate Latch Adjustable magnetic in-linelatching system For use in horizontal in-line gates5” Aluminum Bolt-Through Mounting Plate For undermount application.5regalideas.comSection 2 Installation (Deck or Flat Surface)V1.2
Frameless Glass RailingInstallation Instructions FRAMELESS GLASS RAILING SYSTEMInstalling CRH Mounting brackets3.75”Once installation layout has been determined and adequateblocking has been installed, you are now ready to install theCRH Mounting Brackets.1. Pre-drill holes for securing mounting brackets using 3/8”drill bit and ensure you drill all the way through the blocking for the bolts to pass through.3.75”1.375”Note: ensure holes are drilled plumb for mounting platesto fit on bolts on underside of blocking.2. Drill ½” holes for wiring of the LED lighting. Make sure ½”hole for wiring is NOT drilled directly in the center, it mustbe offset as per template.0.5”13/8”33. Feed the lighting wire into the hole while positioning themounting bracket in place.21/2”Caution: Always check that you DO NOT pinch thewire between deck and bracket.2 layers ofblocking4. Secure mounting brackets to deck with appropriatelength bolts depending on your decking material (5”-6”bolt length).5. Use the Mounting Plate (MP5) on the underside of theblocking before adding nuts to bolts.45Note: Make sure to install base covers on all mountingbracket before installing glass.Installing LED Wiring.Diagram EConnection Detail:CRBACrystalRailCRBATempered Glass41CRDT2CRH33CRDT333CRDT333CRLC1. After mounting brackets have been installed, secure thepower adapter to frame of deck and connect the RF receiver to adapter. (Refer to point 8 of “Planning” section).Note: Do not connect adapter to power supply untilinstallation of all wiring is complete. Be careful not todislodge O-rings from connector ends during installation.This will compromise water tightness.2. Attach first LED connector cord (CRDT) to the RF receiverplug and attach the two male leads of the first connectorcord to the female leads of the LED bulbs of first 2 brackets (each connector cord connects 2 bulbs for one sectionof glass). See above Diagram E.regalideas.com516Section 2 Installation (Deck or Flat Surface)V1.2
Frameless Glass RailingInstallation Instructions FRAMELESS GLASS RAILING SYSTEM3. Complete installation of wiring to remaining sectionsby connecting each connector cord to the previous andconnecting female leads of bulbs to male leads of theconnector cords. (See Diagram E)44. After all sections have been connected, plug in the adapter to power supply, insert battery (included) in remotecontroller and press both on and off buttons at the sametime to initialize the remote.5. Activate the lighting to check that all lights are functioning before installing glass panels. Disconnect frompower supply before continuing the installation. Securewiring to deck structure using 1/4” cable clips (use 3/8” forpower adapter cord) As shown on page 6.4Installing Tempered Glass PanelsPlease read tempered glass handling and safetyinstructions on page 2 before handling tempered glasspanels.Tip: Use CVC Vacuum Cup to lift tempered glass panelsinto position.11. Ensure base covers are installed before installing glass.2. Begin with all four set screws of each mounting bracketexactly flush with inside surface of mounting brackets.23. Insert the rubber gasket/plates with the rubber sidefacing towards the inside of the bracket, and thealuminum side against the aluminum base.4. Insert tempered glass panel into CRH MountingBrackets. Ensure glass is placed in between bothrubber gasket/plates.326Tip: If plate is difficult to fully install, spray some warmwater or window cleaner onto the rubber gasket, andgently rock the glass while pushing the plate into place.5. Adjust the glass vertically (if necessary) by turning the4mm hex socket bolts located at the base of each glassmount (counter clockwise). Bolt may require severalturns before the glass begins to adjust.8275IMPORTANT: Vertical adjusting MUST be done beforetightening set screws on side of brackets to secureglass in place.46. Once all vertical adjustments have been made, securethe glass by tightening the set screws located on eachside of the glass mounts (2 per side). Begin by tightening each of the upper set screws on each bracket twofull turns.7. Next, tighten each of the lower set screws on eachbracket one and a half turns. DO NOT over tighten.Glass can be plumbed by backing off one of the upperset screws and tightening the opposite upper set screwthe same amount.8. Glass is now secure and plastic covers can be installed overthe adjustment screws.regalideas.comConnects to CRDTConnector CordGlass Mounting Bracket (CRH)shown with glass installed.7Section 2 Installation (Deck or Flat Surface)V1.2
Frameless Glass RailingInstallation Instructions FRAMELESS GLASS RAILING SYSTEMInstalling Gate Hinge Assembly (CRGH)IMPORTANT: Gap on the latch side of the gate panel is afixed measurement of 1.5”. Make sure hinge assembly isinstalled to leave the correct gap on the latch side.1. Begin by removing all plastic covers from hinge assemblyand put aside.8Hinge2. Mount lower bracket receiver to deck at a distance of 3”from edge of glass panel end.(Diagram F)3. Slide upper bracket onto end of the glass panel, andflush with the edge of the glass.4. Beginning with the set screws flush with the set screwholes, secure bracket to glass by turning each of the 8set screws (4 per side) exactly two full turns.5. Slide the lower gate panel pin bracket into position ongate panel and secure by tightening all 8 set screwstwo full turns. Gap between end panel and gate panelis determined by the positioning of the upper and lowergate panel brackets. Brackets can be set in a minimumof 0.5” for 2.5” gap or up to 1.5” set in from edge of glassfor 1.5” gap.634441.5”-2.5”0.5”-1.5”46. Position upper gate panel pin bracket onto glass withsame inset distance as lower bracket and secure bytightening the 8 set screws two full turns from flushposition.57. Use a piece of wood to hold up the latch side of gatepanel up 2” to keep level, then lift glass into position withlower pin into pin receiver bracket.8. Insert pin of top hinge connector into top gate panelpin receiver. Then secure top hinge connector to endpanel bracket with by firmly tightening the four 5mm setscrews (Make sure lock washers are installed).9. If deck is uneven and gate panel requires leveling, backoff the set screws on the bottom gate panel pin bracket, adjust and hold the glass in level position until setscrews are tightened.10.Install covers back on all re-tightened brackets.Hinge assembly installation is now complete.71/ 10Lower Bracket ReceiverFront/Back Covers883CRIL613615miDiagram F151217n712”3”Gate assembly shown above. CRSP post is requiredat ends of ALL openings. (See page 10 for details)regalideas.com8Section 2 Installation (Deck or Flat Surface)V1.2
Frameless Glass RailingInstallation Instructions FRAMELESS GLASS RAILING SYSTEMInstalling Corner Gate Latch (CRCL)IMPORTANT: CRH (Glass Mounting Bracket) must be setback 7” minimum from the edge of the glass to the outsideof the bracket to give enough clearance for gate to swingopen. (Diagram F)1. Gap between end panel and edge of gate panel must beexactly 1.5”.2. End panel glass must extend 0.75” past outside of gatepanel glass to keep gate parallel with edge of deck156”4. Fasten the male half of the gate latch to end panel atdesired height.621.5”0.753. Ensure gate panel and end panel glass are leveled andsecured before installing latch.5. Position the latch over the glass panel with the whitespacers up against edge of glass.6. Firmly tighten the two 4mm set screws to secure.7. Slide the female half of latch onto gate panel glass atsame height as male half.4788. With rubberized plate between set screws and glasswith the rubber side against glass, tighten the two 4mmset screws exactly 1 full turn past the flush position.Latch assemble is now complete.8Installing In-Line Gate Latch (CRIL)IMPORTANT: Gap between end panel and edge of gatepanel must be 1.5” exactly.Front1. Ensure gate panel and end panel glass are leveled andsecured before installing latch.2. Fasten the male half of the gate latch to end panel atdesired height.3. Position the latch over the glass panel with the whitespacers up against edge of glass.4. Firmly tighten the two 4mm set screws to secure.5. Slide the female half of latch onto gate panel glass atsome height as male half.6. With rubberized plate between set screws and glasswith the rubber side against glass.7. Tighten the two 4mm set screws exactly 1 full turn pastthe flush position. Latch assemble is now complete.Gate opens this wayScrew125771.5”BackRubber sidefacing glass63Rubberized Plate44MaleFemaleregalideas.com9Section 2 Installation (Deck or Flat Surface)V1.2
Frameless Glass RailingInstallation Instructions FRAMELESS GLASS RAILING SYSTEMIMPORTANT: All openings in a CrystalRail systemmust have support posts (CRSP) installed on theopen side of the glass panels. See below variousinstallation options:Top ViewCRSPInstalling Support Post (CRSP w/CRBE)*For use at end panels of deck glassNote: When end panel bracing clip is being used at anopening where a gate is to be installed, the clip must beinstalled 3” down from top of glass to allow for installation ofthe gate hardware.1. With set screws backed off, slide the CRBE clip over theend panel.2. Slide CRSP into flanges on the end bracing clip.3. Level post and secure to deck using appropriateapproved fasteners and proper under-blocking.Reference Regal Post Fastening detail found at:regalideas.com/resources/downloads52164CRBE644. Ensuring glass is plumb, use two ¾” screws per side tosecure post to clip.5. Position set screw plate between the set screws and theglass.36. Tighten the two set screws (2.5mm) firmly. Installplastic covers over the top and bottom end of the clip.Installation is complete.Note: CRBE End Bracing Clip is designed to ensure thesupport post is a minimum of 1” away from deck glass to allowclearance for gate hardware. Post can be mounted up to 1.5”from glass if required to ensure opening between post andedge of stair glass is less than 4” (code requirement).Installing Support Post (CRSP)*At an opening, when the deck glass isin line with stair glass.1. Slide a Wall Bracing Clip (CRBW) onto the end panelof glass. Position and secure post so that the post iscentered with the line of the stair & deck glass. If postbase is close to edge of deck, use the holes located in themiddle of the base rather than outside corner hole.If post base is close to edge of deck,use the holes located in the middle ofthe base rather than outside cornerholes.2Post Base12. Attach the bracing clip to the support post with fourself-drilling screws.3. Secure the wall bracing clip to the glass with acrylicadhesive. (See Diagram G, page 12)Note: If a gate latch is being used at the end panel, make surethe post is positioned a minimum of 1.5” away from edge ofglass and that the wall bracing clip is installed at a height notto interfere with the gate latch.4. Make sure the gaps on either side of the post to the deckglass and stair glass are less than 4” (code requirement)regalideas.com10Section 2 Installation (Deck or Flat Surface)V1.2
Frameless Glass RailingInstallation Instructions FRAMELESS GLASS RAILING SYSTEMInstalling Adjustable Clip (CRBA)*For use between 2 glass panels21.25” - 3.75”1. Slide clips into position on glass.Make sure the holes for the glue cavity are facing up.13”-6” 32. Space between glass panes should be minimum1.25” to 3.75” maximum. If space between glasspanels is larger than 4”, it will not be code compliant.(See Diagram D, page 5)3. Clips to be installed 3” to 6” from top of glass panel.(See Diagram D, page 5)4. Secure brackets in place using the CrystalRail AcrylicAdhesive (See instructions page 12)Installing Adjustable Clip (CRBW)*For securing glass panel to wall1. Slide clips into position on glass. Make sure the holesfor the glue cavity are facing up.2. Space between glass panes should be minimum 1.25”to 2.5” maximum. If space between glass panels islarger than 4”, it will not be code compliant.13”-6” 33. Clips to be installed 3” to 6” from top of glass panel.(See drawing, page 5)4. Use appropriate fasteners to mount bracket into wall orpost.445. Secure brackets in place using the CrystalRail AcrylicAdhesive (See instructions page 12)Installing Base Plate Cover (CRBC)1. Position the two piece base plate cover around base ofpost and push to lock in place.TIP: Apply dab of silicone on heads of post mounting boltsbefore installing base plate covers to secure in place.111regalideas.comSection 2 Installation (Deck or Flat Surface)V1.2
Frameless Glass RailingInstallation Instructions FRAMELESS GLASS RAILING SYSTEMGLUE DISPENSER AND ADHESIVEDiagram GWarning!: Please read and carefully follow ALL safetyprecautions as noted on the product packaging beforeusing the Acrylic adhesive.GLUE DISPENSER FOR ACRYLICADHESIVE (CRGG)1. Press and hold metal lever while inserting plunger tostart position.2. With locking mechanism in up position, load glue cartridge in gun, then secure in place with locking mechanism.3. Remove cap from glue cartridge by rotating it 90 degreescounter clockwise and pull cap from cartridge.4. Attach nozzle and turn 90 degrees clockwise to securein place.5. Firmly press dispensing needle onto nozzle.6. Insert needle into filling hole and dispense adhesive untilglue reaches overflow hole at top of clip.7. Disengage plunger after usage and remove nozzle andreplace cap on glue cartridge.Note: Nozzles and dispensing needles cannot be reused.Glue will begin to set within a few minutes of non usage.For this reason, it is suggested that all parts requiring gluebe installed first and then glue applied at the same time.CRBWCRBA2 PART ACRYLIC ADHESIVECRBARead directions and test a small area before use.SET TIME: 5 minutes to apply and position.CRHHANDLING TIME: 5 minutes undisturbed.CURE TIME: 24 hours for load bearing weight. Application incooler temperatures and moist conditions may cause longercure times.CURED COLOUR: Semi-clearTEMP RANGE: Bond withstands -50 C to 150 C.STORAGE: Store in a cool, dry place.CLEAN UP: Remove excess glue immediately fromproject surfaces with dry cloth, Scrape off any excesscured adhesive.FIRST AID TREATMENT: If swallowed, call a Poison ControlCentre or doctor immediately. Do not induce vomiting. If ineyes or on skin, rinse well with water for min 15 minutes. Ifbreathed in, move person into fresh air.Contains: Methyl methacrylate (80-62-6), Methacrylic acid(79-41-4), Benzoyl Peroxide (94-36-0)Diisononyl phthalate (28553-12-0), High molecular polymer.CONTENTS MAY BE HARMFUL. MAY IRRITATE EYES AND SKIN. Do not mix with other chemicals.Do not Swallow. Do not get in eyes or on skin or clothing. KEEP OUT OF REACH OF CHILDREN.WEAR SAFETY GLASSES AND CHEMICAL RESISTANT GLOVES. Do not breathe fumes. Use in awell-ventilated area. Wash hands thoroughly after handling. Do not eat, drink or smoke when using thisproduct.12regalideas.comSection 2 Installation (Deck or Flat Surface)V1.2
Frameless Glass RailingStair Installation Instructions FRAMELESS GLASS RAILING SYSTEMHCRCrystal Rail Stair & ADA HandrailglassConnection �Glassin from tread nosingglassCRHS35 7/8”35 Diagram HAbout ADA armrestAboutin ADAglassrailing testarmrest in glass railing testComponent W90HLRStair Glass Mount with LED To hold CrytalRail Low-Irontempered glass panels on stairs(CRSG) c/w white LED light inside mountHandrail Sleeve Fitting Sleeve fitting attaches handrailto end support post when usingADA handrail with CrystalRailstair glass. WCS-50-SA screws required.8ft Hand/Stair Rail Wraps post base to hide fasteners and provide a more finishedappearance.HE3535 Elbow Connects 180 handrail return tohand/stair rail on stair applications.CrystalRail Low-Iron TemperedStair Glass (10mm thickness)End Bracing Support Provides support toCrystalRail TemperedGlass panel that is openon one side.(i.e. stair opening).90 Corner/Return Rail Section To accommodate 90 corner orground return.1 2”HSCRail Splice and Cap 6” splice to connect sections ofhand/stair rail. Requires four (4) WCS-50-SA.10mm Glass Bracket To attach hand/stair rail to CrystalRail 10mm glass WCS-50-SA screws required toattach handrail to HBG bracket.Base Plate Cover for Support Post Wraps post base to hide fasteners and provide a more finishedappearance.90 Wall Return To accommodate 90 return intowall or post.HECEnd Rail Cap End cap for rails.Adhesive Mounted HandrailBracket Used with CrystalRail stair glasswhere handrail brackets arerequired to be placed 4ft or lessapart.5” Bolt-Through Mounting Plate For undermount application.Handrail Loop Return 180 return to finish handrailsystem.HWCHandrail Wall/Post Return Connector Used to cap the end of the handrail tube against a wall, post orground return.13regalideas.comSection 3 Installation on StairsV1.2
glassFrameless Glass RailingStair Installation Instructions FRAMELESS GLASS RAILING SYSTEMInstalling Stair Mounting brackets(CRHS)1. Decide the layout of the stair glass panels todetermine the treads on which to place the mountingbrackets. Brackets must be installed on the treadsclosest to each end of glass panel.2. To ensure proper alignment of all components wheninstalling support posts and ADA, position the CRHSstair mounting brackets so that the line of the stairglass intersects with deck glass as described in point#6 of the Planning Layout section.3. Drill the 4 mounting holes for 3/8” bolts and 1/2” holefor LED wiring. Sweep or vacuum all dust and filesimmediately after drilling is complete to avoid scratching components while installing.4. Position mounting bracket in place while feeding theLED wire through the stair tread, taking care that wireis not pinched when mount is in place.glassGlass 1”-1.5”in from tread nosing35 1” Abovetread nose117/8”DiagramIAbout35 ADA armrest in glass railing testAbout ADA armrest in glass railing5/8”End glass panelmust extend exactly5/8” past inside edgeof stair glass for topand bottom supportpost to align.Diagram J43/8”3351/2”5. Make sure the mounting bracket is facing in thecorrect direction so that the adjustment plate isfollowing the same angle as the stairs.666. Insert 4 mounting bolts and position mounting plate(MP5) onto bolts underneath the stair tread.7. Tighten nuts onto bolts to secure. Make sure LEDwire is through center mounting plate hole beforetightening.7668. Connect LED bulb leads to the connector cord.9. Use UV stabilized cable ties to secure wiring if usingmetal stair stringers. Use 1/4” cable clips for woodstringers.Note: Make sure to instal
c) LED Controller d) Clips and Accessories e) Stair Railing 3. The 10mm Tempered Glass panels are Low in iron content, which produces a crystal clear glass panel. Regal Ideas will not sell the Crystal Rail components without the Regal Ideas glass p
