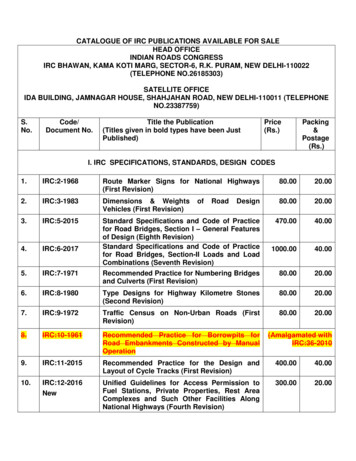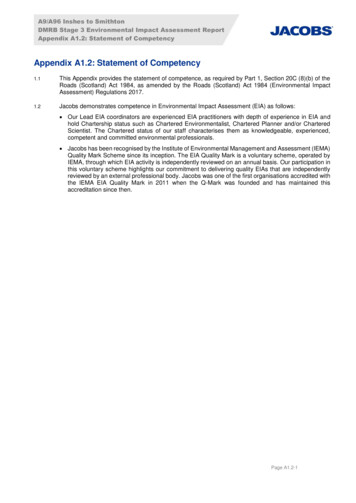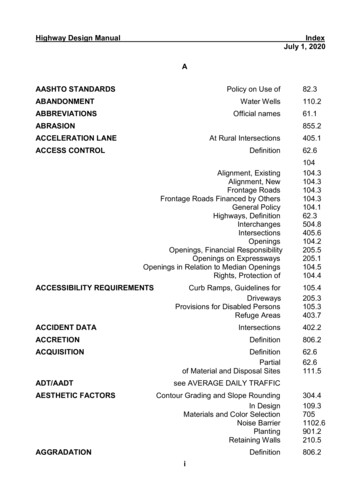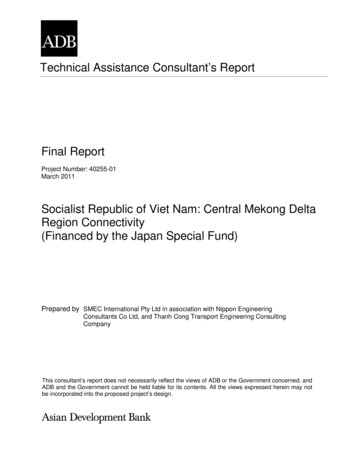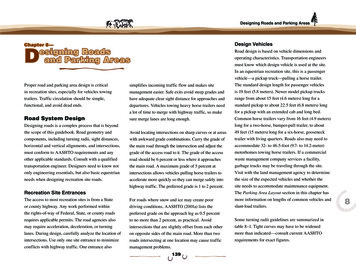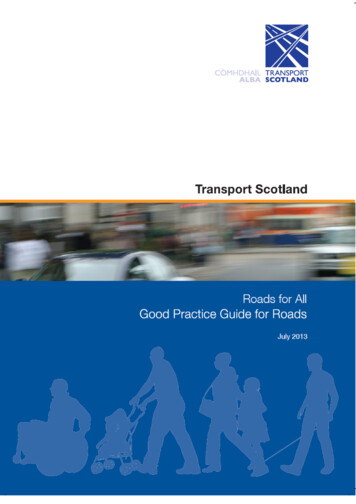
Transcription
Roads for All: Good Practice Guide for Roads Crown copyright 2013You may re-use this information (not including logos) free of charge in any format ormedium, under the terms of the Open Government Licence. To view this licence, overnment-licence/ or write to theInformation Policy Team, The National Archives, Kew, London TW9 4DU, or e-mail:psi@nationalarchives.gsi.gov.uk.This document/publication is also available on our website athttp://www.transportscotland.gov.ukISBN: 978-1-908181-72-5The Scottish GovernmentSt Andrews HouseEdinburghEH3 3DGPublished by the Scottish Government, July 2013
Roads for All: Good Practice Guide for RoadsAmendments sheetDateAmendmentChapter 2: Disability Discrimination Legislation and Disabled People Section 2.1: text updated regarding the Equality Act (2010)Chapter 3: Meeting the Needs of Disabled People Section 3.2: website address added for Scottish Disability Equality Forumand text updated regarding the Equality Act (2010) Section 3.8: introduction of Accessibility Audit SystemChapter 4: Design StandardsJuly 2013 Section 4.1.6: text added regarding access to and layout of bus lay-bys Section 4.1.7: text added regarding access to and layout of in-line busstops, with reference to raised boarding kerbs Section 4.1.8: text added regarding puffin crossings Section 4.1.11: DMRB reference corrected to TD 36/93 Section 4.2.2: text added regarding puffin crossings Section 4.3.2: number added to table Section 4.4.2: text added regarding shared pedestrian/cycle routes Section 4.5.6: text added indicating the correct placement of lightingcolumns Figures 1, 2a, 2b, 3a, 3b: lay-by signage and road markings revised foraccessible bay to be in accordance with TSRGD Figure 4: bus lay-by detail amended to include hard strip as per DMRB Figure 5: note added regarding position of bus stop flag Figure 6: controlled crossing changed to puffin type Figures 7a and 7b: minimum crossing widths added Figure 11: controlled crossing changed to puffin type Figure 15: vehicle give way markings corrected and access context added Figure 25: diagram amended to indicate a variety of tonal contrastexamples Figure 26b: road markings revised for accessible on-street parallel parkingbay to be in accordance with TSRGD
Roads for All: Good Practice Guide for Roads Figure 29, 30, 31: tactile paving and double transition kerbs deleted fromlayout for emergency telephone accessChapter 5: Construction, Operation and Maintenance Figure 32: controlled crossing changed to puffin type Section 5.3.3: text revised regarding projections over footways Section 5.3.4: text revised regarding obstructing footways Section 5.3.5: text revised regarding legalities of unauthorised use ofaccessible parking bays Section 5.4.1: text revised regarding foliage overhanging the footwayChapter 6: Accessibility Audit System Accessibility Audit System introducedAppendices Appendix A: reference added to on-line directory of local Access Panels,and default adoption of GPG standards clarified in diagram Appendix B: further reading and references updated
Roads for All: Good Practice Guide for 12DISABILITY DISCRIMINATION LEGISLATION AND DISABLEDPEOPLE32.12.23434Legislative BackgroundDisabled PeopleMEETING THE NEEDS OF DISABLED nInvolvementAccess ChampionEquality Impact Assessments and Test of ReasonablenessExisting Guidance and StandardsImplementationGood Practice Guide Departures from StandardAccessibility Audit SystemDESIGN STANDARDS74.174.24.34.4Road Link ductionLay-bysParking Lay-bys (Type A)Parking Lay-bys (Type B)Parking Lay-bys (Type A Lay-by with Trading Facility)Bus Lay-bysBus Stops (In-line)Controlled Pedestrian CrossingsDropped KerbsFootway WidthHeadroomCrossfallLongitudinal GradientsLandings (Rest Points)Shared Pedestrian/Cycle RoutesSurfacing .14.2.24.2.34.2.44.2.5IntroductionSignalised JunctionsMajor/Minor Priority JunctionsRoundaboutsVehicle Access to the Road (Vehicle Footway Crossovers)Steps and roductionRampsSteps – DimensionsSteps – Tapered RisersSteps – NosingsHandrailsTactile Surfaces212122222223244.4.1Introduction24
Roads for All: Good Practice Guide for Roads4.55Street Furniture/Ancillary EquipmentTactile .84.5.94.5.10IntroductionStreet FurnitureDesigning for Tonal ContrastSeatingSignageLightingRest AreasParkingToiletsEmergency Telephones30303233333434343537CONSTRUCTION, OPERATION AND .15.2.25.2.3Traffic ManagementTraffic Management DesignConstruction Quality ControlOperational Issues414142435.3.15.3.25.3.35.3.45.3.5Advertising BoardsPavement CafésProjectionsObstructing the FootwayUnauthorised Use of Accessible y Surfaces45465.35.464.4.2ACCESSIBILITY AUDIT tion and BackgroundAccessibility Audit ObjectivesWhich Schemes To AuditAccessibility Audit ctives Setting and Context ReportPreliminary and Detailed Design Audit (Stage 1 & 2 Accessibility Audits)Post-Construction Audit (Stage 3 Accessibility Audit)Roles and Responsibilities48484849506.3.16.3.26.3.3Transport Scotland Project SponsorDesign Team LeaderDesign Team Accessibility AuditorObjectives Setting Stage and Context tputs and ApprovalsStage 1 & 2 Preliminary and Detailed Design Accessibility tput and ApprovalsStage 3 Post-Construction Accessibility put and Approvals5858606.26.36.46.56.6
Roads for All: Good Practice Guide for RoadsAPPENDIX A – EQUALITY IMPACT ASSESSMENT AND TEST OFREASONABLENESS - GUIDANCE FOR PROJECT TEAMSAPPENDIX B – FURTHER REFERENCES
Roads for All: Good Practice Guide for RoadsCOMMENTSAs with other design standards and advice documents, the Good Practice Guide will beupdated regularly to take account of experience. Any comments on the documentshould be forwarded to the following address:Transport ScotlandStandards BranchBuchanan House58 Port Dundas RoadGlasgowG4 0HFEmail: info@transportscotland.gsi.gov.uk
Roads for All: Good Practice Guide for RoadsACKNOWLEDGEMENTSThe Good Practice Guide has been produced by Transport Scotland for use onScotland’s trunk road and motorway network. It is commended to all Scottish localroad authorities.Transport Scotland is grateful to Halcrow Group Limited and to the Roads For AllForum for all their assistance and helpful advice in producing the Guide. In particularthe following organisations are thanked for their input:Mobility and Access Committee for Scotland (MACS);Scottish Disability Equality Forum (SDEF);Scottish Accessible Transport Alliance (SATA);Inclusion Scotland;Action on Hearing Loss;Scottish Council on Deafness (SCOD);Society of Chief Officers for Transportation in Scotland (SCOTS);Confederation of Passenger Transport (CPT);Association of Chief Police Officers in Scotland (ACPOS) andPeople Friendly Design.
Roads for All: Good Practice Guide for RoadsPage intentionally left blank
11 INTRODUCTIONRoads for All: Good Practice Guide for RoadsThis Good Practice Guide contains Transport Scotland’s requirements for inclusivedesign in the construction, operation and maintenance of road infrastructure. Inclusivedesign is an approach which aims to create environments which can be used byeveryone regardless of age or disability.The Guide provides practitioners with current international good practice and advice onproviding for the needs of people with sensory, cognitive and physical impairments,within the road environment. Where the guidance and design standards presented hereconflict with the ‘Design Manual for Roads and Bridges’ (DMRB), this Good PracticeGuide takes precedence. For implementation and Departures from Standard refer toSection 3.6 and Section 3.7.The Good Practice Guide is targeted at everyone who makes design and managementdecisions which affect the road network. This includes external consultants andcontractors as well as Transport Scotland staff.Production of the Good Practice Guide is one of the objectives of Transport Scotland’sTrunk Road Disability Equality Scheme and Action Plan, ‘Roads for All’, published inDecember 2006.The Action Plan sets out the following objectives: To make Scotland’s trunk road network safer and more accessible for all users bythe removal of barriers to movement along and across trunk roads;To develop all professional and technical staff involved in the design, construction,operation, and maintenance of the trunk road network to recognise and understandthe needs of disabled people;To ensure the design, construction, operation, and maintenance of the trunk roadnetwork meets the needs of disabled people through the involvement of disabledpeople in the development of good practice guidance;To make facilities and services more accessible from the trunk road network;To make journeys secure and comfortable for all by working with other serviceproviders and utilising appropriate technology;To promote journeys by public transport by working with local authorities, regionaltransport partnerships and operators to improve access, facilities and information atbus stops etc. directly accessed from trunk roads.It should be noted that in order to take full account of the needs of disabled peoplelegislation permits treating disabled people more favourably than others.1
Roads for All: Good Practice Guide for RoadsPage intentionally left blank2
222.1Roads for All: Good Practice Guide for RoadsDISABILITY DISCRIMINATION LEGISLATIONAND DISABLED PEOPLELegislative BackgroundThe Disability Discrimination Act (1995) placed a duty on employers, educators andservice providers to make reasonable adjustments to avoid discriminating againstdisabled people. This included making adjustments to physical features which act asbarriers to access for disabled people. Public functions were not covered by this Act.The Disability Discrimination Act (2005) amended the 1995 Act and extended theprinciples of Part III, which prohibited discrimination in the provision of goods, facilitiesand services and premises, to the delivery of public authority functions. Thisamendment also brought in new duties for public authorities, including TransportScotland, to actively promote disability equality.On 5 April 2011, the Equality Act (2010) introduced a new public sector generalequality duty. This general equality duty requires Scottish public authorities to pay “dueregard” to the need to: Eliminate unlawful discrimination, victimisation and harassment;Advance equality of opportunity;Foster good relations.These requirements apply across the “protected characteristics” of age; disability;gender reassignment; pregnancy and maternity; race; religion and belief; sex and sexualorientation and to a limited extent to marriage and civil partnership. This single dutyreplaced the three previous duties relating to race, disability and gender equality.The equality duty is in two parts – the general duty in the Equality Act (2010) itself, andspecific duties which are placed on some public authorities by Scottish Ministers. Specificduties are intended to assist public authorities in meeting their general duty. Inparticular, the specific duties set out what public bodies should do to plan, deliver andevaluate actions to eliminate discrimination and promote equality, and to report on theactivity.The Equality and Human Rights Commission (EHRC) came into being on 1 October2007. It combines the responsibilities and powers of the three previous equalitycommissions - Commission for Racial Equality (CRE), the Disability Rights Commission(DRC) and the Equal Opportunities Commission (EOC) for promoting racial, disabilityand gender equality in Britain. The EHRC covers England, Scotland and Wales, but notNorthern Ireland. The Commission in Scotland is there to see its aims are delivered ina way that responds to Scottish needs. The team is based in Edinburgh and Glasgowand works closely with the Scotland Commissioner.Codes of practice are available from the EHRC to assist public authorities in meetingtheir duties. The guidance covering planning, buildings and streets is particularly relevant.3
Roads for All: Good Practice Guide for Roads2.2Disabled PeopleIn the 2001 census 20 per cent of the population were reported to have some form ofdisability. This includes people with sensory and cognitive impairments, as well aspeople with mobility impairments, including wheelchair users. Disabled people have awide spectrum of different and sometimes conflicting needs. Inclusive design sets out togive due consideration to all of these needs and the other demands on a project,including cost, to strike the best balance for all users of an environment.The average age of the population is increasing. As there is a strong correlationbetween age and disability, it is important that we design for as wide a group as possibleto ensure disabled people can play a full part in society.For most disabled people the private car is the only form of transport that is accessibleand this is likely to continue to be the case no matter how accessible public transportbecomes. Yet there are barriers created by the management and operation of ourroads and parking systems which restrict access for disabled people. A lack of suitableparking facilities and a lack of dropped kerbs on key pedestrian routes are two of thephysical constraints to the use of private vehicles for many disabled people.Research findings from ‘Improved Public Transport for Disabled People’ (ScottishExecutive, 2006) identified the biggest difference between disabled adults and nondisabled adults as being not the way disabled people make a journey or the reasons fortheir trip, but the fact that disabled people are far less likely to make a trip at all. In lightof the reduced number of trips made, disabled adults were less likely to reportparticipating in a wide range of activities compared with non-disabled adults. There hasbeen little or no change in the barriers to travel that disabled people face since earlierresearch on the subject was published in 1998. No one single “solution” is likely tomake a difference to the travel opportunities of disabled people in Scotland.Many disabled people, although eligible for concessionary travel on buses and trains,cannot actually use such forms of transport largely due to the connecting journeybetween home and the bus stop or train station. The pedestrian environment has animportant part to play in improving access to public transport. This is backed up by theresearch findings from ‘Older People: Their Transport Needs and Requirements’(Department for Transport, 2001).Older people worry more about safety in the pedestrian environment and, statistically,they are more severely injured, take longer to recover and suffer greater psychologicalimpact from an accident than younger people. However travel is important for thisgroup to access entertainment, to participate in society and generally to be independent.As people grow older they become more reliant on public transport but evidencesuggests many experience difficulties accessing and using buses and trains due to thepoor condition of footways, inadequate crossing facilities and a difficulty in boarding andalighting from public transport vehicles.This Good Practice Guide means to make a difference to the quality of life of asignificant proportion of our population.4
33Roads for All: Good Practice Guide for RoadsMEETING THE NEEDS OF DISABLED PEOPLE3.1IntroductionThis section describes key elements in the process which should be followed whendesigning a road improvement to ensure the needs of disabled people are integratedinto the design.3.2InvolvementThe involvement of disabled people is a key element of inclusive design and is arequirement of the Equality Act (2010).Local Access Panels include disabled people with an interest in improving access to thebuilt environment and can be useful groups to involve during the development of roadprojects. Transport Scotland involved Access Panels from across Scotland in thedevelopment of its Trunk Road Disability Equality Scheme and Action Plan. The ScottishDisability Equality Forum (SDEF) acts as an umbrella body for most Access Panels inScotland and operates an online directory of local Access Panels (see www.sdef.org.uk).3.3Access ChampionRegardless of the scale of the project, a member of the Design Team must champion theneeds of non-motorised users and disabled people reviewing the proposals at key stagesto ensure that aims are being met. On large projects this may be an independent expertand on smaller projects this role may be only one part of an individual’s wider brief.This role is a mandatory requirement for trunk road projects and the individual is to beformally appointed by letter from the beginning of the detailed design (DMRB Stage 3)to construction and commissioning.The person in this role should have detailed technical knowledge and understanding ofthe diverse and sometimes conflicting needs of disabled people within environments.This includes the needs of everyone, from people with sensory and cognitiveimpairments to people with mobility impairments, including wheelchair users. To givebalanced recommendations the Access Champion must also have an appreciation ofother users’ needs including children and older people. An understanding of roadconstruction and design is also important in order to understand the other demands ona project.3.4Equality Impact Assessments and Test of ReasonablenessTransport Scotland, like all public authorities, has an obligation under the terms of theEquality Act (2010) to carry out Equality Impact Assessments (EqIA) of the effect ondisabled people of all its functions and actions. This process includes identifying andassessing opportunities to make a positive impact on the lives of disabled people as wellas assessing ways to remove, avoid or mitigate barriers or other negative effects ondisabled people. Transport Scotland must give due consideration to many competingdemands in the design, construction, operation and maintenance of the trunk roadnetwork and in spending a finite budget. Therefore, Tests of Reasonableness will becarried out on the different types of barrier to access. Quantifying the benefit ofaddressing a barrier and the cost involved are key factors in establishing reasonableness.However, it should be noted that the Equality Act (2010) permits authorities to treatdisabled people more favourably. For more details on EqIA and Tests ofReasonableness refer to Appendix A.5
Roads for All: Good Practice Guide for Roads3.5Existing Guidance and StandardsThe following layout drawings and text represent current international good practice forinclusive design in the road environment. The key references are the DMRB and‘Inclusive Mobility’ (Department for Transport, 2005) but there are also a number ofother documents referred to. This guidance is laid out in a similar order to the DMRBto assist designers when using the document.3.6ImplementationThis Good Practice Guide must be used forthwith for the procurement of trunk roadworks at any stage from conception through design to completion of constructionexcept where the procurement of such works has reached a stage which (in the opinionof Transport Scotland) use of this Good Practice Guide would result in unreasonableadditional expense or delay progress. In such an event the decision must be recordedand the non-compliant item(s) must be audited and details added to TransportScotland’s DDA Database for future attention.3.7Good Practice Guide Departures from StandardAny design feature that does not comply with the standards set out in this GoodPractice Guide is to be treated as a Departure from Standard. Applications forDepartures must be submitted to the relevant Transport Scotland Project Managertogether with supporting documentation including the mandatory Test ofReasonableness. The determination of the Departure will be the responsibility of aChartered Engineer within the relevant Transport Scotland internal project managementteam. The determination must be passed to Standards Branch for retention on theDepartures Database. Details of approved Departures from Standard must be passedto the DDA Database team to be recorded as potential barriers to access for futureconsideration.3.8Accessibility Audit SystemAs designs progress, plans should be audited to identify any design deficiencies andensure opportunities to achieve accessible design are properly considered. TheAccessibility Audit System detailed in Chapter 6 shall be applied on all trunk roadschemes listed in Section 6.1.36
44Roads for All: Good Practice Guide for RoadsDESIGN STANDARDS4.1 Road Link Features4.1.1 IntroductionThis section describes the key inclusive design elements in the design of road linkfeatures.4.1.2Lay-bysTD69/07 (DMRB 6.3.3) sets out the design of lay-bys. Transport Scotland requires thefollowing enhancements to make lay-bys accessible to disabled people.4.1.3Parking Lay-bys (Type A)For Type A lay-bys, a dropped kerb is required to provide access to the footway at therear of the lay-by to assist people with mobility impairments. An accessible parking bayis to be provided at the exit end of the lay-by.Figure 1: Type A lay-by7
Roads for All: Good Practice Guide for Roads4.1.4Parking Lay-bys (Type B)For Type B lay-bys, a dropped kerb is required to provide access to the footway at therear of the lay-by to assist people with mobility impairments. An accessible parking bayis to be provided at the exit end of the lay-by.Figure 2 a & b: Type B lay-by8
Roads for All: Good Practice Guide for Roads4.1.5Parking Lay-bys (Type A Lay-by with Trading Facility)For Type A lay-bys with a trading facility a dropped kerb is required to provide accessto the footway at the rear of the lay-by to assist people with mobility impairments. Anaccessible parking bay is to be provided at the exit of the lay-by, after the exit “keepclear” zone required for trading vehicular access.Figure 3 a & b: Type A lay-by with trading facility9
Roads for All: Good Practice Guide for Roads4.1.6Bus Lay-bysFor bus lay-bys, raised bus boarding areas and shelters are to be provided in accordancewith the guidance in ‘Inclusive Mobility’.A drop off point should be provided in bus lay-bys in rural areas where no other dropoff facility or connecting footway is available. The drop off point should be placed at theexit of the lay-by and include a dropped kerb, but no marked parking bay.Appropriate access to and from the bus stop should be provided. Opposing bus lay-bys,linked by a suitable crossing facility where feasible, shall be applied on a right-left stagger.Figure 4: Bus lay-by10
Roads for All: Good Practice Guide for Roads4.1.7Bus Stops (In-line)Bus shelters are to be designed in accordance with ‘Inclusive Mobility’. Designers are toprovide for current bus sizes and manoeuvrability. It is recognised that bus dimensionsmay change in the future, therefore some extra space should be allowed. This isparticularly relevant where the bus stop is located adjacent to marked parking orloading bays.Within lit urban areas restricted to 30 miles per hour or less bus stops may be built outfrom the footway to allow buses to pull up parallel with the kerb and resume travelwithout requiring to wait for a gap in passing traffic. The buildout should be sited suchthat the bus shelter and waiting passengers do not obstruct passing pedestrian flows.Bus passengers and bus drivers must have an unobstructed view of one another. Araised bus boarder is to be provided.Appropriate access to and from bus stops should be provided. Opposing bus stops,linked by a suitable crossing facility, shall be applied on a right-left stagger.For roads with a speed limit of 40 miles per hour, raised bus boarding areas are to beprovided in accordance with the guidance in ‘Inclusive Mobility’. On roads with a speedlimit of 40 miles per hour bus stops are to be located within a lay-by, with raised busboarders. Where an in-line stop already exists raised bus boarders are not to be usedon roads with a speed limit 40 miles per hour.Figure 5: Standard footway and bus stop4.1.8Controlled Pedestrian CrossingsTA 68/96 (DMRB 8.5.1) covers the design of pedestrian crossings. Signal controlledpedestrian crossings are required by disabled people to cross busy roads. This isparticularly the case for visually impaired people. Red coloured tactile paving must beprovided to help visually impaired people to find controlled crossing points. Illuminationlevels on pedestrian crossings should also be carefully considered.When providing controlled pedestrian crossings, audible signals and tactile indicators(rotating knurled cones for example) are to be provided, in addition to visual signals.These features are also to be provided at pedestrian facilities at signalised junctions. Itmay not always be practical to provide audible signals, such as where two crossings are11
Roads for All: Good Practice Guide for Roadsclose together, but tactile indicators must always be provided. The technology used inpuffin crossings has a number of advantages for pedestrians over the older pelican typecrossing including on-crossing detection which senses when pedestrians are using thecrossing and extends the green time for pedestrians and holds the signals for drivers atred. For these reasons all new controlled crossings with pedestrian facilities shall includethe features of puffin crossings further to the guidance in ‘Inclusive Mobility’ and the‘Puffin Crossing Good Practice Guide’ (Department for Transport, 2006). Thesedocuments contain detailed advice on the design and publicity of puffin crossings.Transport Scotland can no longer support the use of zebra crossings because they areunsuitable for visually impaired pedestrians.Figure 6: Controlled pedestrian crossing4.1.9Dropped KerbsDropped kerbs must be used at all pedestrian crossings (controlled or uncontrolled).All new crossing installations must be flush with the adjacent road surface, thepermissible tolerance being 0 to 6 millimetres.The following dropped kerb issues are particularly important: The upstand at most dropped kerbs is higher than the 6 millimetres tolerance, thuscreating a significant barrier to access;When retrofitting a dropped crossing into an existing footway where theinstallation of a flush dropped kerb has the potential to create an area of standingwater, additional gullies may be required;12
Roads for All: Good Practice Guide for Roads The use of single transition kerbs at crossings is common practice but this results inmost footways exceeding maximum recommended gradients. HD 39/01 (DMRB7.2.5) deals with design of footways and states the maximum gradient should be 8per cent (1 in 12) in extreme circumstances. All dropped kerbs at crossinginstallations are to be dropped over two transition kerb lengths to achieve therequired approach gradients unless the layout of the crossing provides analternative way of achieving this.Figure 7 a: Flush dropped kerb (inset controlled crossing)Figure 7b: Flush dropped kerb (uncontrolled crossing away from a junction)4.1.10 Footway WidthThe minimum width of a footway is to be 2000 millimetres in normal circumstances,since this width allows two wheelchair users to pass.In existing constrained environments and where obstacles are unavoidable, an absoluteminimum width of 1500 millimetres may be used without the requirement of aDeparture from Standard.13
Roads for All: Good Practice Guide for RoadsFigure 8: Footway dimensions4.1.11 HeadroomTD 36/93 (DMRB 6.3.1) sets a minimum headroom of 2600 millimetres, and 2300millimetres for short obstructions. Trees and bushes close to or overhanging a footwayshould be cut further back to allow for growth.4.1.12 CrossfallSteep cross-falls are problematic for wheelchair users and where the footway fallstowards the road this can be potentially dangerous. The maximum crossfall on afootway is to be 2.5 per cent (1 in 40).4.1.13 Longitudinal GradientsIt is generally recognised by all guidance on this subject that steep gradients poseproblems for people with mobility impairments, including wheelchair users. Steepergradients require more effort to ascend and more care to descend.HD 39/01 recommends a maximum gradient of 5 per cent (1 in 20). This concurs withthe advice in ‘Inclusive Mobility’ and most other guidance on the subject.TD 36/93 (DMRB 6.3.1) deals with underpasses for pedestrians and cyclists, however,longitudinal gradients here should also be a maximum of 5 per cent (1 in 20).Gradients above the maximum 5 per cent are to be designed as ramps, as described inSection 4.3.14
Roads for All: Good Practice Guide for RoadsFigure 9: Maximum longitudinal gradient4.1.14 Landings (Rest Points)The steeper the gradient the shorter the length of slope that people with mobilityimpairments can negotiate with ease. Level landings on a route with gradients allowpeople to rest comfortably and safely.A gradient of 5 per cent (1 in 20) or greater must be considered as a ramp, whichrequires level landings at regular intervals (the steeper the ramp the shorter thedistance between landings). Handrails must be provided on both sides. For the designof steps and ramps, refer to Section 4.3.The Scottish building regulations acknowledge that gradients of between 2 per cent (1 in50)
Roads for All: Good Practice Guide for Roads 4.4.2 Tactile Surfaces 24 4.5 Stre



