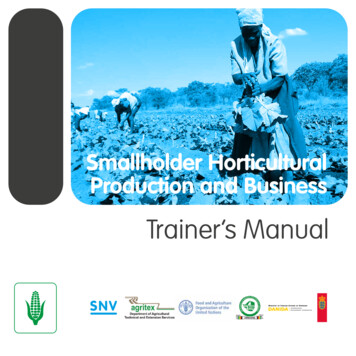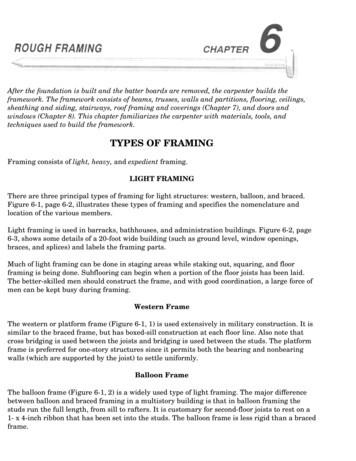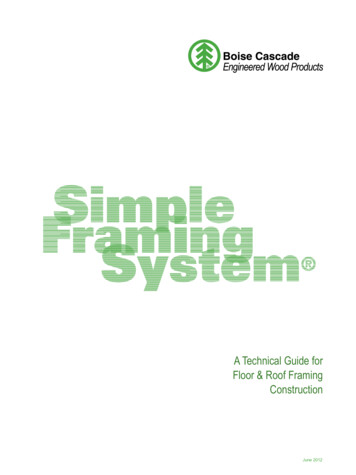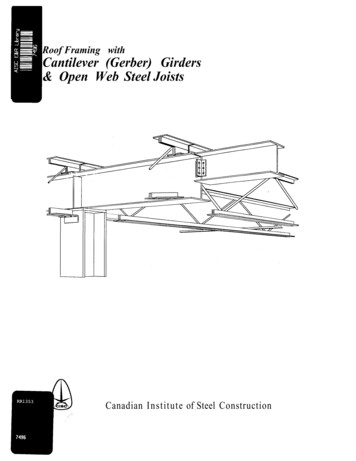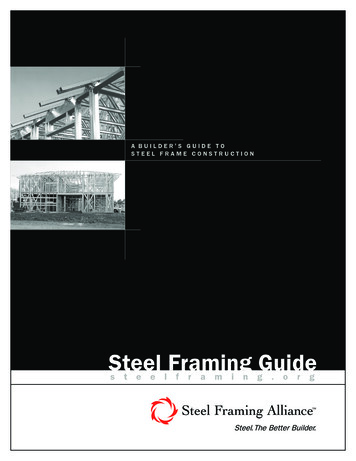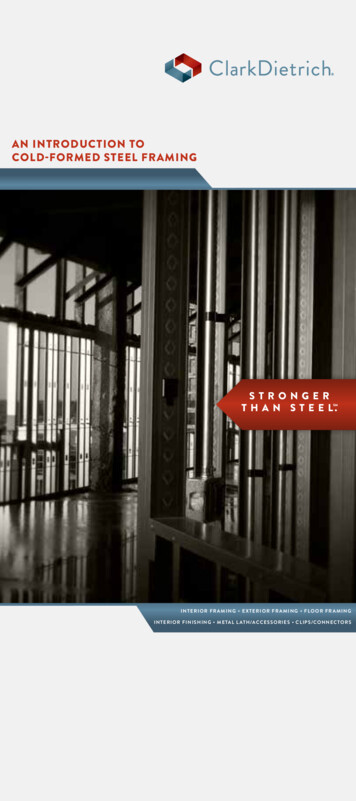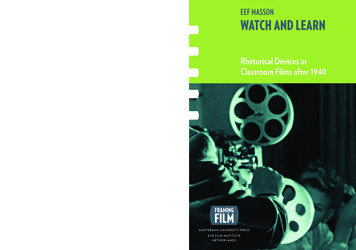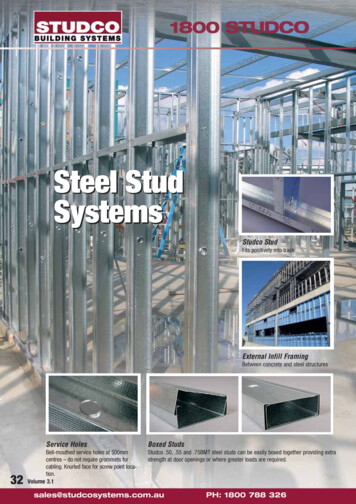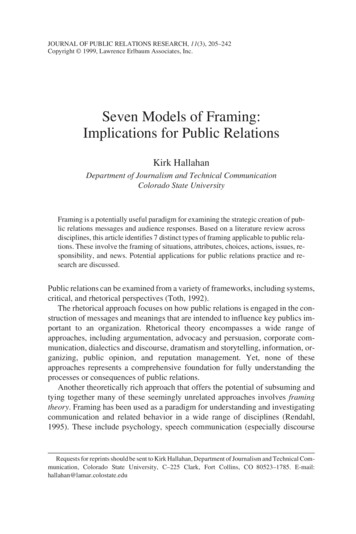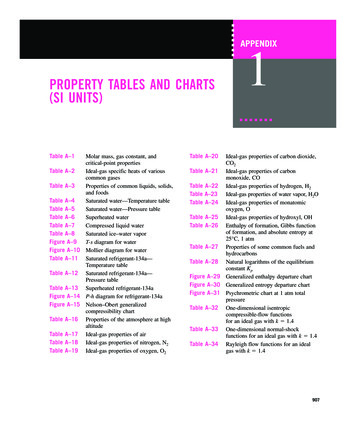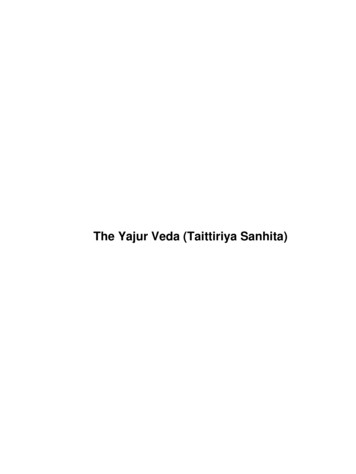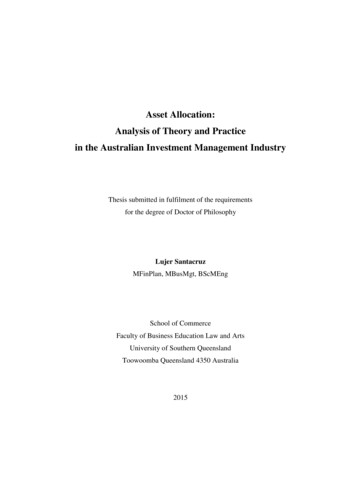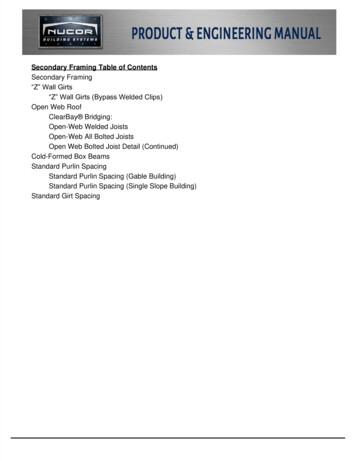
Transcription
Secondary Framing Table of ContentsSecondary Framing“Z” Wall Girts“Z” Wall Girts (Bypass Welded Clips)Open Web RoofClearBay Bridging:Open-Web Welded JoistsOpen-Web All Bolted JoistsOpen Web Bolted Joist Detail (Continued)Cold-Formed Box BeamsStandard Purlin SpacingStandard Purlin Spacing (Gable Building)Standard Purlin Spacing (Single Slope Building)Standard Girt Spacing
CTINFORMATIONSECONDARY FRAMINGLEGACYPRODU1. Standard Secondary Framing consists of Cold Formed “Z” shaped roof purlinsand wall girts. “C” shaped wall girts may be used for framed openings and otherspecial applications.2. “Z” and “C” members are shop punched for simple field bolted connections.3. “Z” and “C” members are available in 8, 10, or 12 inch depths. Consult theengineering team for specifics.4. Optional Open-Web joists are available for wide bay applications with spans over35 feet, and for mezzanine applications.5. Section properties listed in this section are determined using the AISI NorthAmerican Specification for the Design of Cold-Formed Steel Structural Members(AISI S100), Latest Edition. Capacities listed represent “fully braced” capacitiesand are shown without reduction. Any use of these properties for design shouldalso be completed utilizing the required AISI S100 provisions.6. As a standard, all bypass roof purlins and wall girts will utilize a shop welded clip.Bolted clips are also available.Some Nucor Divisions may offer welded clips for inset or flush girts. Contactyour NBS Division for availability.LAST REVISIONDATE:07/24/19BY: AAJ CHK: JWSDETAIL NAME IF APPLICABLESF0010PE.DWG4.3.2
DesignWt. (plf)Gross Ix(in4)EffectiveSx 0.0750.0890.0990.1052.652.943.293.684.364.855.1510 Z 06010 Z 06710 Z 07510 Z 08910 Z 09910 Z 10510 Z 03.353.744.194.975.535.866.7012 Z 07512 Z 08912 Z 09912 Z 10512 Z CT08 Z 05408 Z 06008 Z 06708 Z 07508 Z 08908 Z 09908 Z 105Ma (in-kip)TIONominal t(in.)AB (in.)RMD (in.)INFOSectionDesignationN“Z” SECTION PROPERTIESLAST REVISIONDATE:03/10/15BY: AAJ CHK: MDKDETAIL NAME IF APPLICABLESF0020PE.DWG4.3.3
D (in.)B (in.)Nominal t(in.)DesignWt. (plf)Gross Ix(in4)EffectiveSx (in3)ATIOSectionDesignationN“C” SECTION PROPERTIESMa .0332.3132.9243.3183.55710 C 06010 C 06710 C 07510 C 08910 C 09910 C 520LEGACYPRODUCTINFORM08 C 06008 C 06708 C 07508 C 08908 C 09908 C 105ASD57.92866.94476.18296.287109.270117.150LAST REVISIONDATE:03/10/15BY: AAJ CHK: MDKDETAIL NAME IF APPLICABLESF0030PE.DWG4.3.4
B (in.)Nominal t(in.)DesignWt. (plf)Gross Ix(in4)EffectiveSx 12 S 07512 S 08912 S 09912 S 10512 S 083Ma 100LEGACYPRODUCTINFOR08 S 07508 S 08908 S 09908 S 10508 S 120TIOD (in.)MASectionDesignationN“S” SECTION PROPERTIESLAST REVISIONDATE:03/10/15BY: AAJ CHK: MDKDETAIL NAME IF APPLICABLESF0040PE.DWG4.3.5
LEGACYPRODUCTINFORMATION“Z” WALL GIRTS (BYPASS WELDED CLIPS)LAST REVISIONDATE:08/06/04BY: KMC CHK: RJFDETAIL NAME IF APPLICABLESF0065PE.DWG4.3.9
OPEN WEB ROOF JOISTSCLEARBAY BRIDGING:Providing spacious bays of up to 60’, ClearBay is the roof joist systemincorporating the Nucor CFR , VR16 IITM Vertical Rib, and Insulated Roof Panelsystems. It provides the ultimate in versatility and open spaces for any number ofapplications, including hangars, large indoor recreational buildings and even storagefacilities. By collaborating with our sister division, Vulcraft, NBS is able to engineerthe most economical roof joist system for your metal building.LAST REVISIONDATE:07/27/20BY: KMC CHK: WME4.3.10
OPEN-WEB WELDED JOISTSLAST REVISIONDATE:07/27/20BY: KMC CHK: EGBDETAIL NAME IF APPLICABLESF0070PE.DWG4.3.11
OPEN-WEB ALL BOLTED JOISTSLAST REVISIONDATE:07/27/20BY: KMC CHK: WMEDETAIL NAME IF APPLICABLESF0071PE.DWG4.3.12
LEGACYPRODUCTINFORMATIONOPEN WEB BOLTED JOIST DETAIL (CONTINUED)LAST REVISIONDATE: 03/10/15BY: AAJ CHK:DETAIL NAME IF APPLICABLEMDKSF0072PE.DWG4.3.13
O1. Cold-formed box beams consist of two “C” or “S” sections, forming a cold-formed “box”.NCOLD-FORMED BOX BEAMSTI2. These sections may be square or rectangular in shape.A3. The height of the box beam matches the purlin depth. The depth of the box beam will be 8”,10”, or 12”, depending on the design requirements of a particular project.M4. Cold-formed box beams are typically used as a replacement for the eave strut, eave purlin, orstrong-back eave beam.LEGACYPRODUCTINFOR5. Standard connection for the box beam to primary framing member is with either (2) or (4) ½”diameter A325 bolts per end.LAST REVISIONDATE: 10/23/09BY: AES CHK:DETAIL NAME IF APPLICABLE4.3.14
STANDARD PURLIN SPACINGSTANDARD PURLIN SPACING (GABLE BUILDING)* INDICATES ODD SPACE AS FOLLOWS:ROOF SLOPEPURLIN SPACE 1/2:12MIN. 1’-10”MAX 3’-10” 1/2:12MIN. 1’-10”MAX 5’-6”NOTE: THESE SPACINGS ARE TO BE USED FOR BOTH NUCOR “CFR” ANDNUCOR “CLASSIC ROOF” SYSTEMS.WITH NUCOR “CFR” ROOF (UL CLASS 90, UL 580, CONSTRUCTION NO. 590).- MAXIMUM PURLIN SPACING IS 5’-0” W/ PURLINS.- MAXIMUM PURLIN SPACING IS 5’-6” W/ JOISTS.LAST REVISIONDATE:10/11/11BY: RT CHK: EGBDETAIL NAME IF APPLICABLESF0090PE.DWG4.3.15
STANDARD PURLIN SPACING (SINGLE SLOPE BUILDING)* INDICATES ODD SPACE AS FOLLOWS:ROOF SLOPEPURLIN SPACE 1/2:12MIN. 1’-10”MAX 3’-10” 1/2:12MIN. 1’-10”MAX 5’-6”NOTE: THESE SPACINGS ARE TO BE USED FOR BOTH NUCOR “CFR” ANDNUCOR “CLASSIC ROOF” SYSTEMS.WITH NUCOR “CFR” ROOF (UL CLASS 90, UL 580, CONSTRUCTION NO. 590).- MAXIMUM PURLIN SPACING IS 5’-0” W/ PURLINS.- MAXIMUM PURLIN SPACING IS 5’-6” W/ JOISTS.LAST REVISIONDATE:10/11/11BY: RT CHK: EGBDETAIL NAME IF APPLICABLESF0100PE.DWG4.3.16
STANDARD GIRT SPACINGLAST REVISIONDATE:02/09/01BY: CDM CHK: RJFDETAIL NAME IF APPLICABLESF0110PE.DWG4.3.17
American Specification for the Design of Cold-Formed Steel Structural Members (AISI S100), Latest Edition. Capacities listed represent “fully braced” capacities and are shown without reduction. Any use of these properties for design should also be
