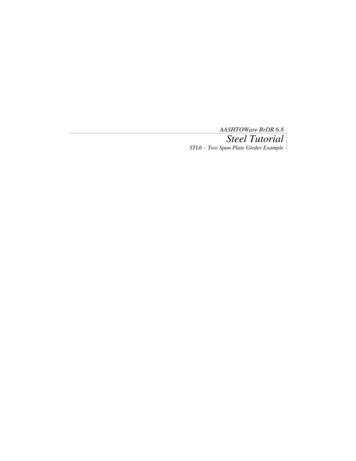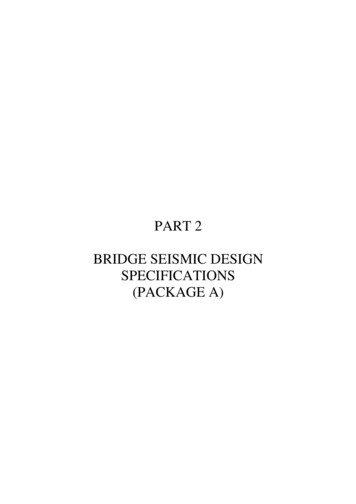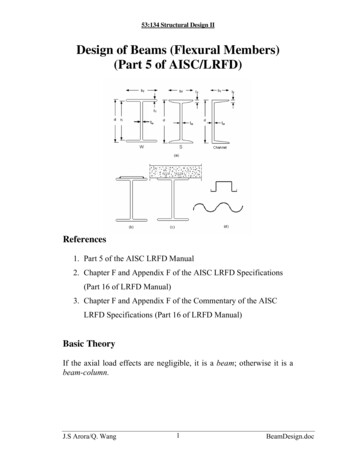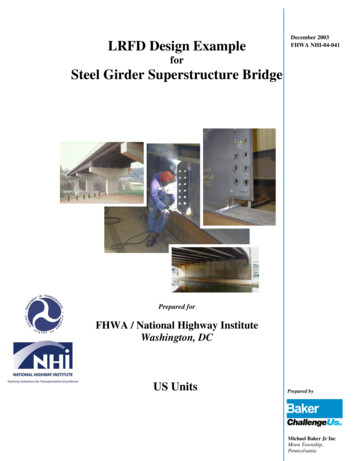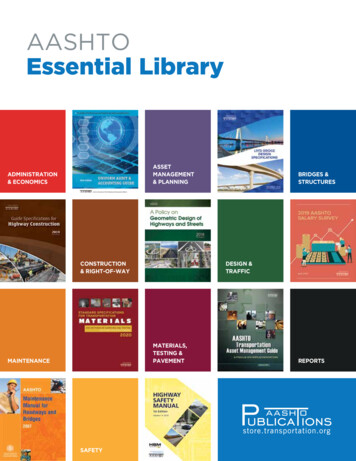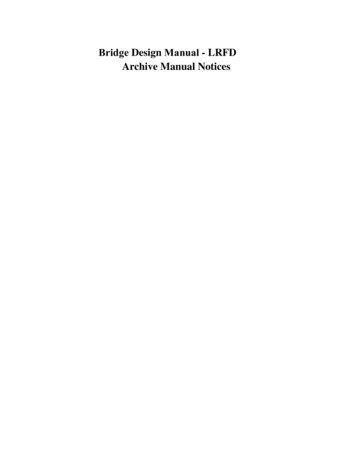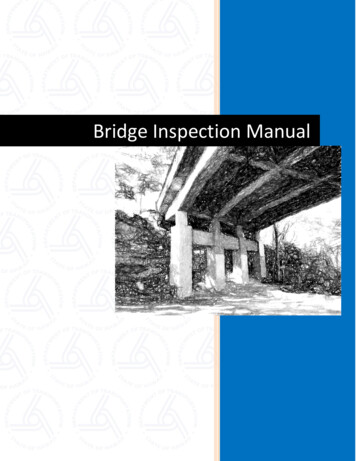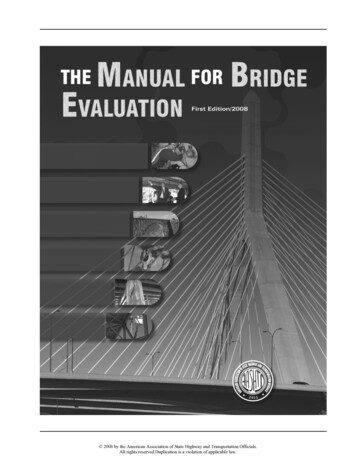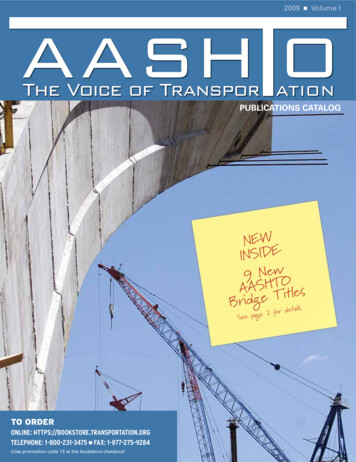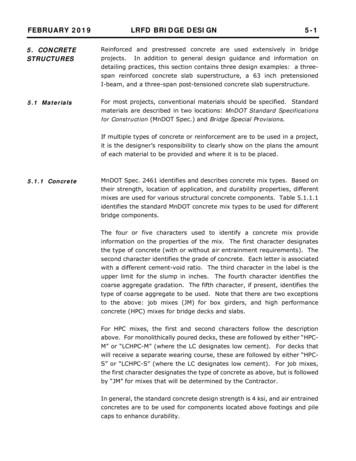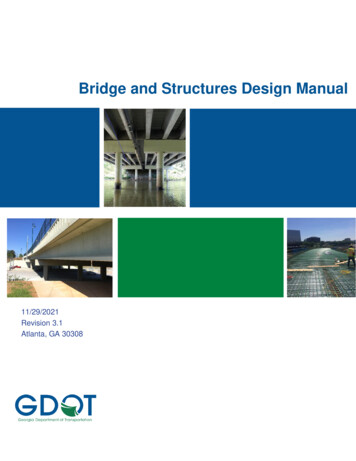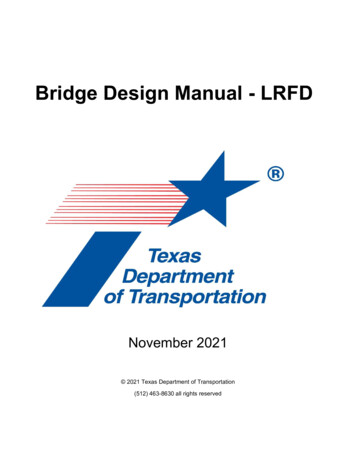
Transcription
Bridge Design Manual - LRFDNovember 2021 2021 Texas Department of Transportation(512) 463-8630 all rights reserved
Manual Notice 2021-1From:Graham Bettis, P.E., Director, Bridge DivisionManual:Bridge Design Manual - LRFDEffective Date: November 01, 2021PurposeThis manual documents policy on bridge design in Texas. It assists Texas bridge designers inapplying provisions documented in the AASHTO LRFD Bridge Design Specifications, to whichdesigners should adhere unless directed otherwise by this document.ChangesUpdates consist of the following: In general, updates where made throughout in order to adopt the9th edition of the AASTHO LRFD Bridge Design Specification. Chapter 1 is updated to includelinks to companion manuals and guides. Chapter 2 and Chapter 4 are updated for the latestrequirements for vehicle collision force and bent design for vehicle collision. Chapter 3 is updatedwith respect to debonding strands of pretensioned girders/beams and splice girder design.Non-contact lap splice requirements were moved from various sections of Chapter 4 to Chapter 5,Section 6 and updated to include dissimilar shapes. An additional section is added to Chapter 5,requiring load rating of all new designs. Chapter 6 is updated for the current file deliveryrequirements for design notes. .SupersedesThis revision supersedes version 2020-1.ContactFor more information about any portion of this manual, please contact the Design Section Directorof the Bridge Division.ArchivesPast Manual notices are available in a PDF archive.
Chapter 1 — About this ManualSection 1 — IntroductionChapter 1About this ManualContents:Section 1 — Introduction. 1-2Bridge Design Manual - LRFD1-1TxDOT 11/01/2021
Chapter 1 — About this ManualSection 1 — IntroductionSection 1IntroductionImplementationLoad and Resistance Factor Design (LRFD) is a design methodology that makes use of loadand resistance factors based on the known variability of applied loads and materialproperties. In 1994, the American Association of State Highway and TransportationOfficials (AASHTO) published the first AASHTO Load and Resistance Factor BridgeDesign Specifications. The Federal Highway Administration (FHWA) mandated the use ofLRFD for all bridges for which the Texas Department of Transportation (TxDOT) initiatedpreliminary engineering after October 2007.PurposeThe purpose of this manual is to document policy on bridge design in the state of Texas. Itassists Texas bridge designers in applying provisions documented in the AASHTO LRFDBridge Design Specifications, 2020, 9th Edition, which designers should adhere to unlessdirected otherwise by this document. The following manuals and guides should be used incompanion with this document for designing bridges in Texas. Bridge Inspection ts/txdotmanuals/ins/index.htm Bridge Project Development Manualhttp://txdot4azspwprd4:9999/Shared Documents/txdotmanuals/bpd/index.htm Bridge Railing ts/txdotmanuals/rlg/index.htm Geotechnical ts/txdotmanuals/geo/index.htm Hydraulic Design ts/txdotmanuals/hyd/index.htm Bridge Design gn/bridge-design-guide.pdf Bridge Detailing gn/bridge-detailing-guide.pdf Bent (Pier) Protection gn/bent-pier-protection-guide.pdfBridge Design Manual - LRFD1-2TxDOT 11/01/2021
Chapter 1 — About this Manual Section 1 — IntroductionQuality Control and Quality Assurance pubs/bus/bridge/qa qc guide.pdf TxDOT Preferred Practices for Steel Bridge Design, Fabrication, and /library/pubs/bus/bridge/steel bridge.pdfAll Articles, Equations, and Tables referenced in this manual are from the 9th Edition ofAASHTO LRFD Bridge Design Specifications, unless noted otherwise.OrganizationThe information in this manual is organized as follows: Chapter 1, About this Manual. Introductory information on the purpose andorganization of the manual. Chapter 2, Limit States and Loads. General information on limit states and load factors. Chapter 3, Superstructure Design. Policy on LRFD design of specific bridgesuperstructure components. Chapter 4, Substructure Design. Policy on LRFD design of specific bridge substructurecomponents. Chapter 5, Other Designs. Design guidelines for various miscellaneous design aspectsincluding bridge widenings, steel-reinforced elastomeric bearings for pretensionedconcrete beams, strut-and-tie method, corrosion protection, culverts, non-contact lapsplices, and bridge load rating for new structures. Chapter 6, Archiving Design Notes. Policy for archiving bridge design notes inTxDOT’s bridge inspection database management system.FeedbackDirect any questions or comments on the content of the manual to the Director of the BridgeDivision, Texas Department of Transportation.Bridge Design Manual - LRFD1-3TxDOT 11/01/2021
Chapter 2 — Limit States and LoadsSection 1 — Limit StatesChapter 2Limit States and LoadsContents:Section 1 — Limit States . 2-2Section 2 — Loads. 2-4Bridge Design Manual - LRFD2-1TxDOT 11/01/2021
Chapter 2 — Limit States and LoadsSection 1 — Limit StatesSection 1Limit StatesImportance FactorClassify all bridge designs as typical bridges, as defined in Article 1.3.5, when applying theoperational importance factor, ηI, to strength limit states.RedundancyAdd the following to Article 1.3.4 as follows:ηR 1.05 for nonredundant members and members requiring an analysis to establish systemredundancy. With respect to the commentary in Article 1.3.4, do not consider single-cellboxes and single-column bents nonredundant, unless approved by TxDOT Bridge Division.Extreme Event Limit StatesRevise the following definition in Article 1.2 as follows:Extreme Event Limit States—Limit states relating to events such as earthquakes; ice load;structural member or component failure; and vehicle or vessel collision, with return periodsin excess of the design life of the bridge.Revise Article 1.3.2.5 as follows:Extreme Event Limit States - The extreme event limit state shall be taken to ensure thestructural survival of a bridge during a major earthquake or flood, or when collided by avessel, vehicle, or ice floe, possibly under scoured conditions, or after failure of a structuralmember or component.Extreme Event I and IIProvisions under Extreme Event I need not be considered except for regions near Big Bendas noted in the subsequent section on Earthquake Effects.Provisions under Extreme Event II must be considered only when vehicular collision orvessel collision evaluation is required.Extreme Event IIISupplement Article 3.4.1 with the following: Extreme Event III - Load combination relating to a structural member or componentfailure as it relates to the System Redundancy Evaluation for Steel Twin Tub Girders asdiscussed in Chapter 3 – Superstructure Design, Section 17.Bridge Design Manual - LRFD2-2TxDOT 11/01/2021
Chapter 2 — Limit States and LoadsSection 1 — Limit StatesSupplement Table 3.4.1-1 with the following:LoadCombinationLimit StateExtremeEvent IIIDCDDDWEHEVESELPSCRSHγpUse One of These at a ICCTCV--------1.001.001.001.00Supplement Table 3.4.1-2 with the following:Type of Load, Foundation Type, and Method Used to Calculate DowndragDC: Components and Attachments for the evaluation of system redundancy asspecified in the TxDOT Bridge Design Manual Chapter 3, Section 17, forExtreme Event III onlyLoad FactorMaximumMinimum1.100.90All load effects during an assumed fracture event due to both permanent and assumedtransient loads shall be amplified by a factor of 1.20 to simulate the dynamic effects of afracture on the twin tub girder span(s).FoundationsFor typical multi-column bridges, determine design loads for foundations at Service I LoadCombination. Determine foundation loads for single column bents and other non-typicalsubstructures using Service I and Service IV Load Combinations. For Service IV LoadCombination, include the vertical wind pressure as specified in Article 3.8.2. For foundationloads on typical multi-column bents and abutments, distribute the live load equally to allsupporting foundations, assuming all lanes are loaded. Use the multiple presence factor, m,per Article 3.6.1.1.2.Live Load DeflectionCheck live load deflection using Articles 2.5.2.6.2 and 3.6.1.3.2. Calculate deflection using alive load distribution factor equal to the number of lanes divided by the number of girders.Use the deflection limits given in Article 2.5.2.6.2.Bridge Design Manual - LRFD2-3TxDOT 11/01/2021
Chapter 2 — Limit States and LoadsSection 2 — LoadsSection 2LoadsLive LoadsUse HL93 design live load as described in Article 3.6.1.2 unless design for a special vehicleis specified or warranted.Design widenings for existing structures using HL93. Rate existing structures in accordancewith the Bridge Inspection Manual. Show load rating and design loads on the bridge plansheets, for example, HS20 (Existing) HL93 (New).Do not use the reduction in the multiple presence factor (m) based on Average Daily TruckTraffic (ADTT) on the bridge as suggested in the Article C3.6.1.1.2, Multiple Presence ofLive Load.For simple-span bridges, do not apply the provisions for two design trucks as described inArticle 3.6.1.3.1.Disregard recommendations to investigate negative moment and reactions at interiorsupports for pairs of the design tandem provided in the commentary to Article 3.6.1.3.1,Application of Design Vehicular Live Loads.The provisions of Article 3.6.1.1.2 shall not be applied to the extreme limit state whenevaluating system redundancy as specified in Chapter 3 – Superstructure Design, Section 17- System Redundancy Evaluation for Steel Twin Tub Girders.Braking ForceTake the braking force, BR, as 5% of the design truck plus lane load or 5% of the designtandem plus lane load.Vehicular CollisionReplace Article 3.6.5 with the following:Abutments and retaining walls: Due to the soil behind abutments and retaining walls, the collision force need not beconsidered.Bents: Investigate bents for collision when located within a distance of 30.0 ft. to the edge ofroadway. A bridge deck adjacent to the column is considered an adjacent roadway. Investigate the need for vehicular collision design for the final condition after allconstruction is completed, not during construction phases with temporary trafficconditions.Bridge Design Manual - LRFD2-4TxDOT 11/01/2021
Chapter 2 — Limit States and LoadsSection 2 — Loads Investigate the need for vehicular collision design by determining the annual frequencyfor a bridge bent or pier to be hit by a heavy vehicle, AFHPB, or optionally the annualfrequency of bridge collapse, AFBC. Do not design bents and piers for collision when AFHPB is less than 0.001. Use thefollowing equations to determine AFHPB: The annual frequency for a bridge bent or pier to be hit by a heavy vehicle:𝐴𝐹2 𝐴𝐷𝑇𝑇 𝑃365 𝐴𝐷𝑇𝑇 The annual probability for a bridge pier to be hit by a heavy vehicle:𝑃the number of trucks per day in one direction3.45710 ,1.090 2.184 10 ,10 , 𝑓𝑜𝑟 𝑢𝑛𝑑𝑖𝑣𝑖𝑑𝑒𝑑 𝑟𝑜𝑎𝑑𝑤𝑎𝑦𝑠 𝑖𝑛 𝑡𝑎𝑛𝑔𝑒𝑛𝑡 �𝑙𝑦 𝑐𝑢𝑟𝑣𝑒𝑑 𝑠𝑒𝑐𝑡𝑖𝑜𝑛𝑠𝑓𝑜𝑟 𝑑𝑖𝑣𝑖𝑑𝑒𝑑 𝑟𝑜𝑎𝑑𝑤𝑎𝑦𝑠 𝑖𝑛 𝑡𝑎𝑛𝑔𝑒𝑛𝑡 𝑠𝑒𝑐𝑡𝑖𝑜𝑛𝑠𝑓𝑜𝑟 𝑑𝑖𝑣𝑖𝑑𝑒𝑑 𝑟𝑜𝑎𝑑𝑤𝑎𝑦𝑠 𝑖𝑛 �𝑢𝑟𝑣𝑒𝑑 𝑠𝑒𝑐𝑡𝑖𝑜𝑛𝑠 If AFHBP is greater than 0.001, the designer may optionally calculate AFBC usingEquation C3.6.5.1-1. If AFBC is less than 0.001, the bents do not need to be designed forvehicular collision. When designing for collision, there are two design choices: redirect the collision load orprovide structural resistance. When the design choice is to redirect the collision load, the protection must meet atleast one of the following requirements:– Protect with a structurally independent, founded, 54 in. tall, MASH Test Level5 approved concrete rail if the top edge of the traffic face of the rail is within3.25 ft. from component. The back of rail should be offset from the column toallow dynamic displacement of the rail without the rail impacting the column.– Protect with a structurally independent, founded, 42 in. tall, MASH Test Level5 approved concrete rail if the top edge of the traffic face of the rail is between3.25 ft. and 10 ft. from component.– Protect with a 42 in. tall single slope concrete barrier (or 42 in tall, MASH TestLevel 5 approved barrier equivalent) if more than 10 ft. from component. When the design choice is to provide structural resistance, the design must meet thefollowing requirements:– Design the pier for an equivalent static force of 600 kips. The force is acting ina direction of zero to 15 degrees with the edge of the pavement in a horizontalplane. Apply the force at a distance from 2.0 ft. to 5.0 ft. above ground,whichever produces the critical effect being analyzed.– The load may be considered to be a point load or may be distributed over anarea deemed suitable for the size of the structure and the anticipated impactingvehicle, but not greater than 5.0 ft. wide by 2.0 ft. high centered around theassumed impact point.– See Chapter 4 - Substructure Design, Section 6 - Columns for Multi-ColumnBents and Section 7 - Columns for Single Column Bents or Piers for designinformation.Bridge Design Manual - LRFD2-5TxDOT 11/01/2021
Chapter 2 — Limit States and LoadsSection 2 — LoadsFor structures with a clear distance of 25 ft. or less from the center line of a railway track,adhere to the requirements of American Railway Engineering and Maintenance-of-WayAssociation (AREMA), or the governing railroad company.Earthquake EffectsExcept as noted below, bridges and structures in Texas do not require analysis for seismicloading due to the low seismic hazard as shown in Article 3.10.2.The TxDOT Bridge Standards and conventional bridge configurations have been evaluatedfor seismic effects and do not require further analysis.For conventional structures with superstructure unit lengths or interior bent "H" heightsoutside of the limits stated in the TxDOT Bridge Standards and which are located inBrewster, Presidio, Jeff Davis, Culberson, Hudspeth and El Paso counties, check MinimumSupport Length Requirements outlined in Article 4.7.4.4.Non-conventional or exotic bridges do not require seismic evaluation, except those locatedin Brewster, Presidio, Jeff Davis, Culberson, Hudspeth and El Paso counties. In theselocations, evaluate the structure for earthquake effects as required by Article 3.10. Contactthe TxDOT Bridge Division for guidance.Temperature GradientThe following superstructure types do not require analysis for temperature gradient asshown in Article 3.12.3: Simply supported prestressed beams Cast-in-place slab and girder spans Cast-in-place slab spans Spliced I-shaped girders Steel I-beams Steel plate-girders Steel tub-girdersVessel CollisionTxDOT requires that all bridges crossing waterways with documented commercial vesseltraffic comply with Article 3.14. For widening of existing structures, at a minimum maintainthe current strength of the structure relative to possible vessel impact, and increase theresistance of the structure where indicated if possible. Consult the TxDOT Bridge Divisionfor assistance interpreting and applying these design requirements.Bridge Design Manual - LRFD2-6TxDOT 11/01/2021
Chapter 2 — Limit States and LoadsSection 2 — LoadsPedestrianDo not apply a pedestrian load to sidewalks when evaluating system redundancy at theExtreme Event III limit state.Bridge Design Manual - LRFD2-7TxDOT 11/01/2021
Chapter 3 — Superstructure DesignSection 1 — OverviewChapter 3Superstructure DesignContents:Section 1 — Overview. 3-2Section 2 — Concrete Deck Slabs on I-Girders, U-Beams, Spread Box Beams, Spread SlabBeams, Steel Plate Girders, and Steel Tub Girders . 3-3Section 3 — Concrete Deck Slabs on Adjacent-Framed Beams (Slab Beams and BoxBeams) . 3-6Section 4 — Pretensioned Concrete I-Girders. 3-8Section 5 — Pretensioned Concrete U-Beams . 3-12Section 6 — Pretensioned Concrete Slab Beams . 3-15Section 7 — Pretensioned Concrete Spread Slab Beams . 3-17Section 8 — Pretensioned Concrete Decked Slab Beams . 3-19Section 9 — Pretensioned Concrete Box Beams . 3-21Section 10 — Pretensioned Concrete Spread Box Beams (X-Beams) . 3-24Section 11 — Cast-in-Place Concrete Slab and Girder Spans (Pan Forms). 3-27Section 12 — Cast-in-Place Concrete Slab Spans . 3-28Section 13 — Straight Plate Girders . 3-30Section 14 — Curved Plate Girders. 3-33Section 15 — Segmental Spans . 3-36Section 16 — Spliced Precast Girders . 3-39Section 17 — System Redundancy Evaluation for Steel Twin Tub Girders . 3-45Bridge Design Manual - LRFD3-1TxDOT 11/01/2021
Chapter 3 — Superstructure DesignSection 1 — OverviewSection 1OverviewIntroductionThis chapter documents policy on Load and Resistance Factor Design (LRFD) of specificbridge superstructure components.Bridge Design Manual - LRFD3-2TxDOT 11/01/2021
Section 2 — Concrete Deck Slabs on I-Girders, UBeams, Spread Box Beams, Spread Slab Beams,Steel Plate Girders, and Steel Tub GirdersChapter 3 — Superstructure DesignSection 2Concrete Deck Slabs on I-Girders, U-Beams, Spread Box Beams, Spread SlabBeams, Steel Plate Girders, and Steel Tub GirdersMaterialsUse Class S concrete (fc ́ 4.0 ksi). Refer to district-specific corrosion protectionrequirements for regions where bridge decks are exposed to de-icing agents and/or saltwaterspray with regularity. If thus required, use Class S (HPC) concrete.Use Grade 60 reinforcing steel or deformed welded wire reinforcement (WWR) meeting therequirements of ASTM A1064. Refer to district-specific corrosion protection requirementsfor regions where bridge decks are exposed to de-icing agents and/or saltwater spray withregularity. If thus required, use one of the following types of corrosion resistantreinforcement (refer also to Item 440): Epoxy-Coated Reinforcing Steel meeting the requirements of ASTM A775 or A934 Epoxy-Coated WWR meeting the requirements of ASTM A884 Class A or B Hot-Dip Galvanized Reinforcing Steel Glass Fiber Reinforced Polymer (GFRP) Bars; The design for GFRP reinforcement inbridge decks must adhere to the AASHTO LRFD Guide Specifications for GFRPReinforced Concrete Bridge Decks and Traffic Railings. Specify a minimum modulusof elasticity for GFRP of 7,500 ksi in the plans. Low Carbon/Chromium Reinforcing Steel meeting the requirements of ASTM A1035Gr 100 Ty CS Stainless Reinforcing Steel meeting the requirements of ASTM A955 Ty 316LN, XM28, 2205, or 2304; Use only for extreme chloride exposure in coastal areas.Geometric ConstraintsTxDOT standard deck slab is 8.5 in. deep. Use of thinner concrete decks is not permitted.Cover to reinforcing bars is 2.5 in. clear to the top mat and 1.25 in. clear to the bottom mat.Cover to bar ends is 2 in.Maximum overhang is 3.33 ft. beyond the design section for negative moment specified inArticle 4.6.2.1.6, but not more than 1.3 times the girder depth.Minimum overhang is 0.5 ft. from top beam or flange edge except for spread slab and spreadbox beams, which have a 0 ft. minimum overhang.Bridge Design Manual - LRFD3-3TxDOT 11/01/2021
Section 2 — Concrete Deck Slabs on I-Girders, UBeams, Spread Box Beams, Spread Slab Beams,Steel Plate Girders, and Steel Tub GirdersChapter 3 — Superstructure DesignDesign CriteriaWhere applicable, use the Empirical Design of Article 9.7.2 with the following exceptions: Top mat reinforcement is No. 4 bars at 9 in. maximum spacing (0.27 sq. in./ft.) in bothtransverse and longitudinal direction. Place longitudinal bars closest to the top slabsurface. In the overhangs, place No. 5 bars extending 2 ft. minimum past fascia girderweb centerline between each transverse No. 4 bar. Bottom mat reinforcement is No. 4 bars at 9 in. maximum spacing (0.27 sq. in./ft.) inboth transverse and longitudinal directions. Place transverse bars closest to the bottomslab surface. Slab regions adjacent to expansion joints are reinforced as shown on the standarddrawings depicting thickened slab end details. No additional reinforcement in endregions, including those skewed over 25 , is needed in these cases. The Thickened SlabEnd Details standard drawings are: IGTS for Tx Girders UBTS for U-beams SGTS for Steel I-beams and Plate Girders XBTS for Spread Box Beams Cross-frames or diaphragms are not needed at supports for any prestressed concretebeam or girder. Do not provide supplemental reinforcement over the webs of U-beams or steel tubgirders. The deck does not need to be fully cast-in-place and can utilize stay-in-place concreteformwork such as prestressed deck panels shown on the Prestressed Concrete Panels(PCP) standard drawing. The overhang need not extend past the exterior girder more than 6 in. beyond the flangeedge (0 in. for spread slab or spread box beams). An overhang is not required for girdersand beams for the temporary condition of having a stage or phase construction jointlocated on top of their flange.Use the Traditional Design of Article 9.7.3 where the provisions listed above for empiricaldeck use are not met. Use the Traditional deck design of Article 9.7.3 for steel twin tubgirder spans designed for redundancy per Chapter 3 – Superstructure Design, Section 17 System Redundancy Evaluation for Steel Twin Tub Girders. The minimum amount oflongitudinal reinforcement in the top mat is No. 4 bars at 9 in. maximum spacing for thesedeck designs.Overhang strength for extreme events, per Article 9.5.5, is satisfied through TxDOT’s railcrash testing.Bridge Design Manual - LRFD3-4TxDOT 11/01/2021
Section 2 — Concrete Deck Slabs on I-Girders, UBeams, Spread Box Beams, Spread Slab Beams,Steel Plate Girders, and Steel Tub GirdersChapter 3 — Superstructure DesignDetailingPlace main reinforcing steel parallel to the skew up to 15 skews. Place reinforcing steelperpendicular to beams for skews more than 15 and use corner breaks.Bridge Design Manual - LRFD3-5TxDOT 11/01/2021
Section 3 — Concrete Deck Slabs on AdjacentFramed Beams (Slab Beams and Box Beams)Chapter 3 — Superstructure DesignSection 3Concrete Deck Slabs on Adjacent-Framed Beams (Slab Beams and BoxBeams)MaterialsUse Class S concrete (fc ́ 4.0 ksi). Refer to district-specific corrosion protectionrequirements for regions where bridge decks are exposed to de-icing agents and/or saltwaterspray with regularity. If thus required, use Class S (HPC) concrete.Use Grade 60 reinforcing steel or deformed welded wire reinforcement (WWR) meeting therequirements of ASTM A1064. Refer to district-specific corrosion protection requirementsfor regions where bridge decks are exposed to de-icing agents and/or saltwater spray withregularity. If thus required, use one of the following types of corrosion resistantreinforcement (refer also to Item 440): Epoxy-Coated Reinforcing Steel meeting the requirements of ASTM A775 or A934 Epoxy-Coated WWR meeting the requirements of ASTM A884 Class A or B Hot-Dip Galvanized Reinforcing Steel Glass Fiber Reinforced Polymer (GFRP) Bars; The design for GFRP reinforcement inbridge decks must adhere to the AASHTO LRFD Guide Specifications for GFRPReinforced Concrete Bridge Decks and Traffic Railings. Specify a minimum modulusof elasticity for GFRP of 7,500 ksi in the plans. Low Carbon/Chromium Reinforcing Steel meeting the requirements of ASTM A1035Gr 100 Ty CS Stainless Reinforcing Steel meeting the requirements of ASTM A955 Ty 316LN, XM28, 2205, or 2304; Use only for extreme chloride exposure in coastal areas.Geometric ConstraintsTxDOT standard composite concrete slabs are 5 in. thick, minimum.Use 2.5 in. top clear cover.Design CriteriaFor transverse reinforcement, use #5 bars spaced at 6 in. maximum.For longitudinal reinforcement, use #4 bars spaced at 12 in. maximum.DetailingPlace transverse reinforcement parallel to the skew for skews up to 30 .Bridge Design Manual - LRFD3-6TxDOT 11/01/2021
Section 3 — Concrete Deck Slabs on AdjacentFramed Beams (Slab Beams and Box Beams)Chapter 3 — Superstructure DesignUse controlled joints at bent centerlines when the slab is continuous over bents.Bridge Design Manual - LRFD3-7TxDOT 11/01/2021
Chapter 3 — Superstructure DesignSection 4 — Pretensioned Concrete I GirdersSection 4Pretensioned Concrete I GirdersMaterialsUse Class H concrete with a minimum fci ́ 4.0 ksi and fc ́ 5.0 ksi and a maximum fci ́ 6.0ksi and fc ́ 8.5 ksi. Any exceptions to these limits must be approved in writing by theTxDOT Bridge Division.Use prestressing strand with a specified tensile strength, fpu of 270 ksi.Geometric ConstraintsThe minimum number of I-girders in any roadway width is four if the span is over a lowerroadway and the vertical clearance is less than 20 feet. Otherwise, a minimum of three Igirders per span may be used.Intermediate diaphragms are not required for structural performance. Do not useintermediate diaphragms unless required for erection stability of girder sizes extendedbeyond their normal span limits.Structural AnalysisGirder designs must meet the following requirements: Distribute the weight of one railing to no more than three girders, applied to thecomposite cross section. Use section properties given on the Prestressed Concrete I-Girders Details (IGD)standard drawings. For the composite section, use gross section properties. Composite section properties may be calculated assuming the girder and slab to havethe same modulus of elasticity (for girders with fc ́ 8.5 ksi). Do not include haunchconcrete placed on top of the girder when determining section properties. Sectionproperties based on final girder and slab modulus of elasticity may also be used;however, this design assumption must be noted on the plans. Live load distribution factors must conform to Article 4.6.2.2.2 for flexural moment andArticle 4.6.2.2.3 for shear, except as noted below: For exterior girder design with a slab cantilever length equal to or less than onehalf of the adjacent interior girder spacing, treat the exterior girder as if it were aninterior girder to determine the live load distribution factor for the interior girder.The slab cantilever length is defined as the distance from the centerline of theexterior girder to the edge of the slab. For exterior girder design with a slab cantilever length exceeding one-half of theadjacent interior girder spacing, use the lever rule with the multiple presence factorof 1.0 for single lane to determine the live load distribution.Bridge Design Manual - LRFD3-8TxDOT 11/01/2021
Chapter 3 — Superstructure DesignSection 4 — Pretensioned Concrete I Girders The live load used to design the exterior beam must never be less than the live load usedto design an interior beam of comparable length. Do not use the special analysis based on conventional approximation for loads on pilesper Article C4.6.2.2.2d, unless the effectiveness of diaphragms on the lateraldistribution of truck loads is investigated. Do not take the live load distribution factor for moment or shear as less than the numberof lanes divided by the number of girders, including the multiple presence factor perArticle 3.6.1.1.2. When prestressed concrete deck panels or stay-in-place metal forms are allowed, designthe beam using the basic slab thickness.Design CriteriaStandard girder designs must meet the following requirements: Add and drape strands in the order shown on the Prestressed I-Girder Non-StandardDesigns (IGND) standard drawing. Draping strands is the preferred method to reducetensile stresses at the end of the beam. Straight strand designs with and without debonding are permitted as an alternate todraping provided stress and other limits noted below are satisfied. Debonded strands must conform to Article 5.9.4.3.3 except as noted below: The maximum debonding length is the lesser of: (a) one-half the span length minusthe maximum development length; (b) 0.2 times the beam length; or (c) 15 ft. Not more than 50% of the debonded strands, or 10 strands, whichever is greater,shall have the debonding terminated at any section, where section is defined as anincrement (e.g., 3 feet, 6 feet, 9 feet). Do use both draped strands and straight strands with debonding to reduce tensilestresses within a beam. Use hold-down points shown on the standard drawing IGD. Strand stress after seating of chucks is limited to 0.75fpu for low-relaxation strands. Initial tension stres
The purpose of this manual is to document policy on bridge design in the state of Texas. It assists Texas bridge designers in applying provisions documented in the AASHTO LRFD Bridge Design Specifications, 2020, 9th Edition, which designers sho
