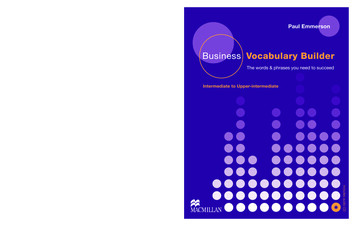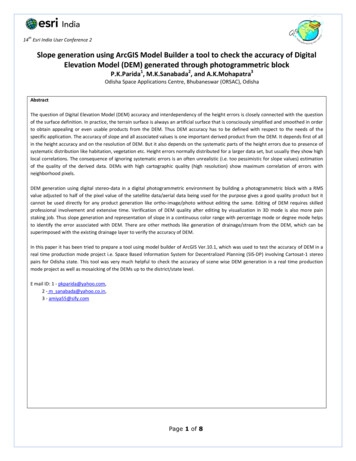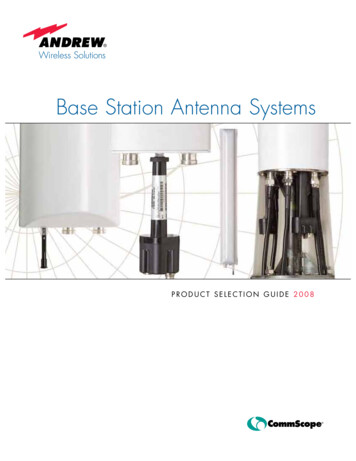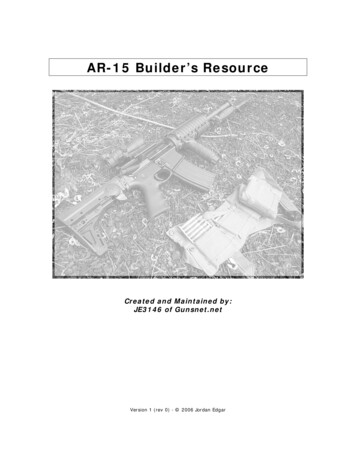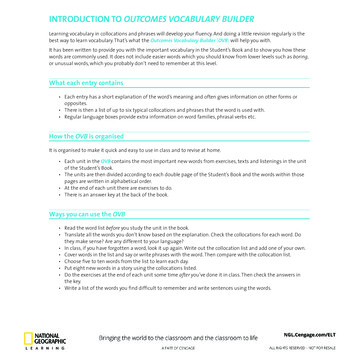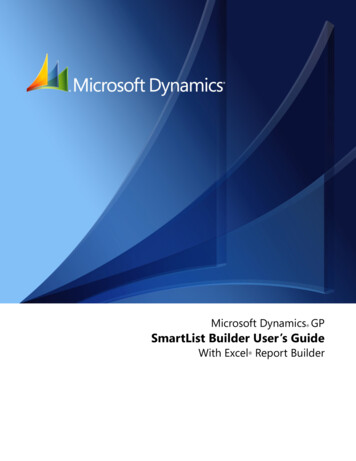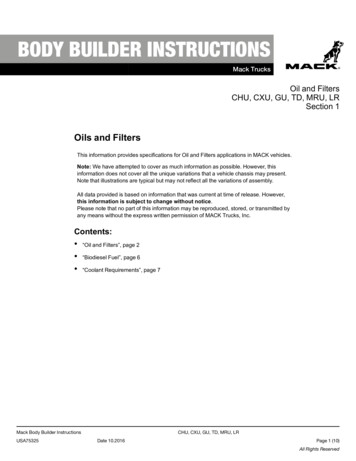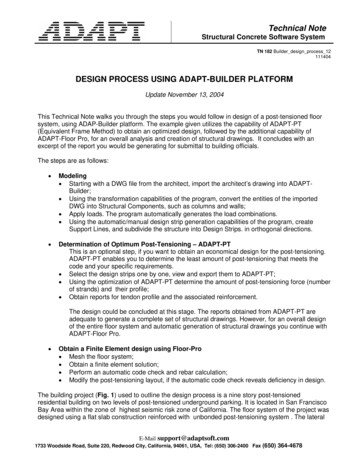
Transcription
Technical NoteStructural Concrete Software SystemTN 182 Builder design process 12111404DESIGN PROCESS USING ADAPT-BUILDER PLATFORMUpdate November 13, 2004This Technical Note walks you through the steps you would follow in design of a post-tensioned floorsystem, using ADAP-Builder platform. The example given utilizes the capability of ADAPT-PT(Equivalent Frame Method) to obtain an optimized design, followed by the additional capability ofADAPT-Floor Pro, for an overall analysis and creation of structural drawings. It concludes with anexcerpt of the report you would be generating for submittal to building officials.The steps are as follows: Modeling Starting with a DWG file from the architect, import the architect’s drawing into ADAPTBuilder; Using the transformation capabilities of the program, convert the entities of the importedDWG into Structural Components, such as columns and walls; Apply loads. The program automatically generates the load combinations. Using the automatic/manual design strip generation capabilities of the program, createSupport Lines, and subdivide the structure into Design Strips. in orthogonal directions. Determination of Optimum Post-Tensioning – ADAPT-PTThis is an optional step, if you want to obtain an economical design for the post-tensioning.ADAPT-PT enables you to determine the least amount of post-tensioning that meets thecode and your specific requirements. Select the design strips one by one, view and export them to ADAPT-PT; Using the optimization of ADAPT-PT determine the amount of post-tensioning force (numberof strands) and their profile; Obtain reports for tendon profile and the associated reinforcement.The design could be concluded at this stage. The reports obtained from ADAPT-PT areadequate to generate a complete set of structural drawings. However, for an overall designof the entire floor system and automatic generation of structural drawings you continue withADAPT-Floor Pro. Obtain a Finite Element design using Floor-Pro Mesh the floor system; Obtain a finite element solution; Perform an automatic code check and rebar calculation; Modify the post-tensioning layout, if the automatic code check reveals deficiency in design.The building project (Fig. 1) used to outline the design process is a nine story post-tensionedresidential building on two levels of post-tensioned underground parking. It is located in San FranciscoBay Area within the zone of highest seismic risk zone of California. The floor system of the project wasdesigned using a flat slab construction reinforced with unbonded post-tensioning system . The lateralE-Mail support@adaptsoft.com1733 Woodside Road, Suite 220, Redwood City, California, 94061, USA, Tel: (650) 306-2400 Fax (650) 364-4678
Technical Noteforce resisting system of the building was provided by a suitable arrangement of shear walls. Thebuilding is one of several towers of similar construction at the same location.FIGURE 1 ELEVATION OF TAYLOR TOWER UNDER CONSTRUCTIONFIGURE 2 TENDON LAYOUT OF ONE OF THE FLOORSCopyright 2004 ADAPT Corporation2
Technical NoteStart with the AutoCAD drawing (Fig. 3) of one of the floor plans and import it into ADAPT.Use the MODELER features of the program to transform the entities of the architect’s drawings intostructural components (Figs. 4, 5).Apply loads (Fig. 6). Select areas of different load application, such as balconies and corridors withclick of the mouse and specify the load applicable to each. Depending on the design code you select,such as ACI-99, ACI-2002, BS, EC2, the program automatically generated the appropriate loadcombinations (Fig. 7). In addition to the automatically generated load combinations, you can requestsolutions for load cases or combinations of your choice.FIGURE 3 VIEW OF THE AUTOCAD DRAWING OF A TYPICAL FLOORCopyright 2004 ADAPT Corporation3
Technical NoteFIGURE 4 THE FLOOR SYSTEM IS IMPORTED INTO ADAPT MODELER USING THEPROGRAM’S TRANSFORMATION TOOLSFIGURE 5 THREE DIMENSIONAL VIEW OF FLOOR SLAB AND SUPPORTSIN ADAPT-MODELERCopyright 2004 ADAPT Corporation4
Technical NoteFIGURE 6 VIEW OF APPLIED LOADINGFIGURE 7 LOAD COMBINATIONS DIALOG WINDOWCopyright 2004 ADAPT Corporation5
Technical NoteNext, either through the program’s Support Line wizard, or manually you generate the Support Lines ineach of the two principal direction (Figs. 8 and 9).Once the Support Lines are selected, the program automatically calculates the tributary associated witheach support line and breaks the structure into Design Strips. Figures 10 and 11 display theautomatically generated Design Strips.FIGURE 8 SELECT SUPPORT LINES IN X-DIRECTIONFIGURE 9 SELECT SUPPORT LINES IN Y-DIRECTIONCopyright 2004 ADAPT Corporation6
Technical NoteFIGURE 10 AUTOMATICALLY GENERATES DESIGNSTRIPS IN Y-Y DIRECTIONFIGURE 11 AUTOMATICALLY GENERATES DESIGNSTRIPS IN X-X DIRECTIONCopyright 2004 ADAPT Corporation7
Technical NoteAt this stage, two design options are available, namely the Equivalent Frame Method (ADAPT-PT), orthe Finite Element Method (FLOOR-Pro). The Equivalent Frame Method is the natural choice for designoptimization, and will be described next, followed by the Finite Element Method.EQUIVALENT FRAME METHOD DESIGN – ADAPT-PTSelect the design strips one after the other, and proceed with the design. In the following the designstrip in Y-Y direction at center of the slab will be selected (Fig. 12).When you select a Design Strip for Equivalent Frame Analysis by ADAPT-PT, the program displays theidealization of that support line in a three dimensional view. Figure 13 is the display of the Design Stripfor the selected Support Line in the Y-direction.Note that the idealized Design Strip recognizes the specific geometry features of the structure, such asa cut out due to presence of an opening , or the extension of the slab between two openings. Thedisplay of the idealized Design Strip is accompanied by a group of reporting/editing tools on the righthand side of screen (Fig. 14). Each of these tools opens up a text report on one of the aspects of theidealized design strip – such a report on slab dimensions, support dimensions, or loading. If reductionof live loading is requested by you, the tools also display the reduction value calculated for each span.FIGURE 12 SUPPPORT LINE AT SLAB CENTER IS SELECTED FOREQUIVALENT FRAME DESIGNCopyright 2004 ADAPT Corporation8
Technical NoteFIGURE 13 IDEALIZED DESIGN STRIP FOR ANALYSIS AND DESIGN USINGTHE EQUIVALENT FRAME METHODFIGURE 14 IDEALIZED DESIGN STRIP ALONG WITH TOOLS ON THE RIGHT OFTHE SCREEN FOR VIEW/EDITING OF THE DESIGN STRIP PROPERTIESCopyright 2004 ADAPT Corporation9
Technical NoteClick on the tool for export to ADAPT-PT, and the program automatically calls ADAPT-PT with theentire information of the Design Strip already loaded in the program. As an example, Fig. 15 shows thespan geometry of ADAPT-PT program. The span lengths, tributaries and the remainder of theinformation displayed is automatically generated by the program. There is no need for you to enterspan length or the width of any span. Apart from a significant saving in time, the automatic detectionand entry of the input values eliminates potential user errors.FIGURE 15 ADAPT-PT SCREEN FOR INPUT OF SPAN GEOMETRYA great advantages of creating the input data for ADAPT-PT through the Modeler features of BuilderPlatform described in the preceding is the automatic generation of applied loads for the design strip(Fig. 16). Regardless of the complexity of the original slab, or its loading – be it concentrated, line orpatch load, the program automatically determines the portion of the applicable load for the equivalentframe design and lists it in the load table of ADAPT-PT (Fig. 16). Obviously, apart from viewing, youcan edit each of the load entries, delete or add new load to the table.Tendon shapes will be automatically exported to ADAPT-PT, but you have the option to view and editthem (Fig. 17).Copyright 2004 ADAPT Corporation10
Technical NoteFIGURE 16 AUTOMATICALLY GENERATED LOAD TABLE OF ADAPT-PTFIGURE 17 INPLUT SCREEN FOR SELECTION OF TENDON SHAPESCopyright 2004 ADAPT Corporation11
Technical NoteUsing the requirements of the building code selected by you, and other restrictions that as part of inputdata, you impose – such as the minimum and maximum amount of dead load you wish the program tobalance, the program obtains a solution and displays its critical information on the screen (Fig. 18).The display is both in form of an interactive tabular and graphical forms (Figs. 18 and 19). Apart fromtendon profile and force determined by the program, other critical information such as stress levels,required post-tensioning and percentage of dead load balanced, enable you to adjust the force andprofile to optimum values. Each adjustment by you is followed by an automatic background calculationby the program and display of new design values on the screen. The total weight of prestressingneeded for the parameters selected by program or you is continuously updated by the program anddisplayed at the top of the screen.FIGURE 18 DISPLAY OF PROPOSED SOLUTION BY ADAPT-PTFIGURE 19 VIEW OF TENDON PROFILE, CALCULATED AND ALLOWABLESTRESSES AND CALCULATED/EQUIRED PRESTRESSING IN ADAPT-PTCopyright 2004 ADAPT Corporation12
Technical NoteAt conclusion of the design, the program generates a summary report (Fig. 20) showing the tendonprofile within the outline of concrete slab/beam, force, drape and any reinforcement that must be addedto supplement the post-tensioning provided.Detailed additional information is available in graphical form (Fig. 21), or in tabular form (Fig. 22).FIGURE 20 SUMMARY REPORT OF REQUIRED POST-TENSIONING AND REBARFIGURE 21 GRAPHICAL DISPLAY OF ANALYSIS AND DESIGN VALUESCopyright 2004 ADAPT Corporation13
Technical NoteFIGURE 22 EXCERPT FROM TABULAR (TEXT) REPORT GENERATED BYTHE PROGRAM (ADAPT-PT).FINITE ELEMENT ANALUSIS AND DESIGN – FLOOR-PROEnter the post-tensioning tendons in the floor system, using either the outcome of ADAPT-PT design asa guide, or other considerations (Fig. 23). Wizards for automatic tendon generation of the program helpyou to streamline the input of post-tensioning. Convenient editing tools display the tendons within theoutline of concrete in elevation and allow you to modify the profile to your liking.Copyright 2004 ADAPT Corporation14
Technical NoteUse the automatic mesh generation of the program (Fig. 24) to create a set of well balancedquadrilateral finite elements over the entire floor system. Unlike most other finite element programs,FLOOR-PRO uses an adaptive mesher that patterns itself according to the details of the floor systemand concludes with almost entirely with well-proportioned quadrilateral cells. If need be, you can usethe user-friendly mesh editing capability of the program to create a finite element mesh, or edit themesh generated by the program.To reduce the computation time, the program has the option of generating a sparse subdivision atlocations away from the details (discontinuities) of the slab (Fig. 25)FIGURE 23 THREE DIMENSIONAL VIEW OF TENDONSFIGURE 24 ADAPTIVE QUADRILATERAL MESH GENERATEDBY FLOOR-PROCopyright 2004 ADAPT Corporation15
Technical NoteFIGURE 25 ADAPTIVE MESH USING THE SPARSE MESHING OPTIONOF THE PROGRAMNext, you click on the “Analyze Structure” tool and let the program perform a detailed finite elementanalysis for you, including solution for all load cases and automatic load combination. If there areprestressing tendons, the program has the unique feature that it breaks each tendon into multiplesegments. Each segment is associated with the finite element cell through which it passes. This enableyou to obtain an authentic solution for the post-tensioning in the slab, since the friction and seating lossin a tendon is faithfully modeled along its length.Hyperstatic (secondary) moments are automatically calculated and included in the design values. Thisis true for hyperstatic shear and axial forces too.The finite element solution generates all the contour and graphical images that general purpose finiteelement programs do. For your interest, and for developing a sense of satisfactory response of theslab to the loading, you may view contours of deflection, stresses at top and bottom fibers, momentcontours, and many more colorful contours of the solution values. Figure 26 shows the contour of thedeflected shape of the slab under service load combination.Copyright 2004 ADAPT Corporation16
Technical NoteFIGURE 26 DEFLECTED SHAPE OF SLAB UNDER SERVICE LOAD COMBINATIONTo continue with the check for code compliance and design of the floor system, we need to go back tothe Design Strips generated in the modeling stage of the design. By invoking the “Generate DesignSections Automatically” tool, the program automatically creates Design Sections along each of theDesign Strips. Figure 27 shows the Design Sections along the Y-axis. Each Design Section is a cutnormal to its Support Line and extends over the entire tributary of that Design Strip. The DesignSections of one of the support lines in Fig. 27 are highlighted to illustrate the extent of each section.The program automatically creates a design section at the face of support, at mid-span, and at the faceof drop cap/panel, if one is present. You can determine the number of design sections you want foreach span.For each Design Section, the program automatically integrates the detailed finite element results, andreduces them to six actions (three moments and three forces) expressed at the centroid of each DesignSection. The reduced actions are used to perform the stress check on the section. If for any DesignSection the stresses do not meet the recommended code values, that section will be displayed in violetcolor (broken line when viewed in mono-color reproductions). For example, the second Design Stripalong Y-direction from the righ
13.11.2004 · TN 182 Builder_design_process_12 111404 DESIGN PROCESS USING ADAPT-BUILDER PLATFORM Update November 13, 2004 This Technical Note walks you through the steps you would follow in design of a post-tensioned floor system, using ADAP-Builder platform. The example given utilizes the capability of ADAPT-PT (Equivalent Frame Method) to obtain an optimized design,
