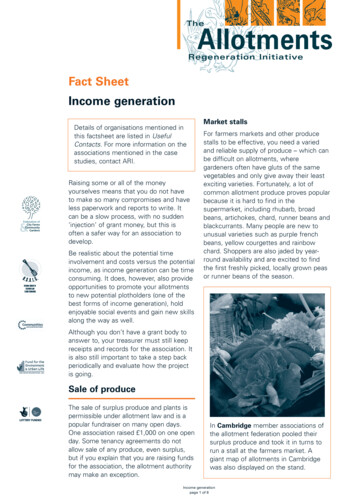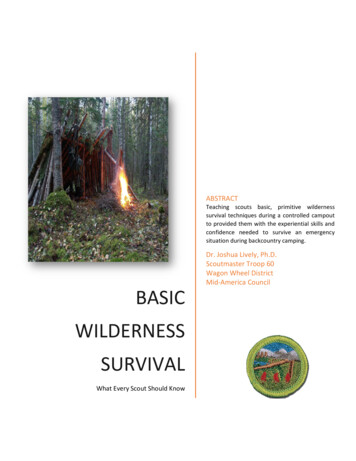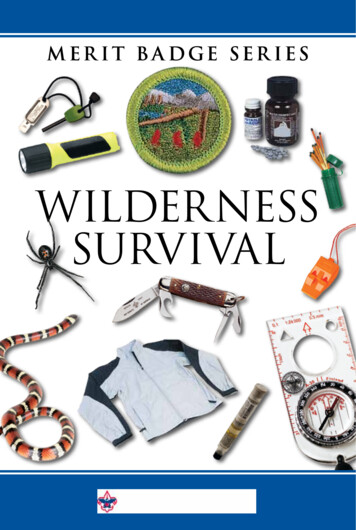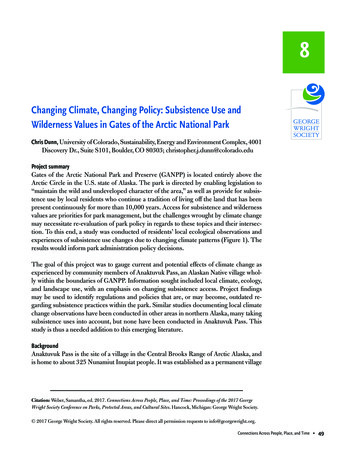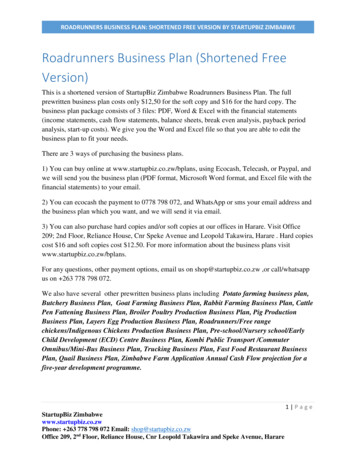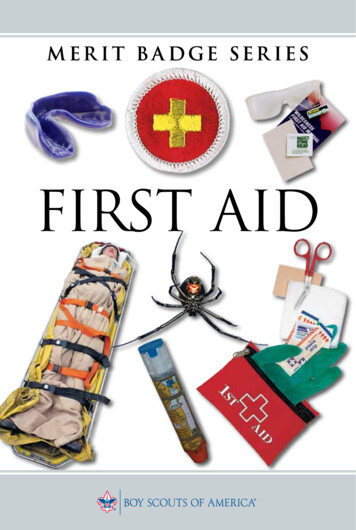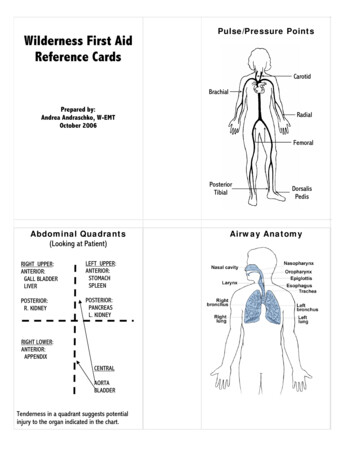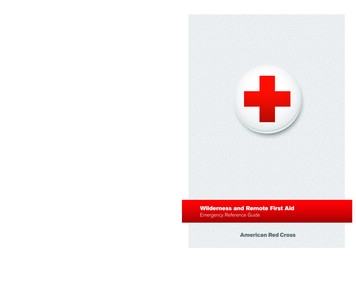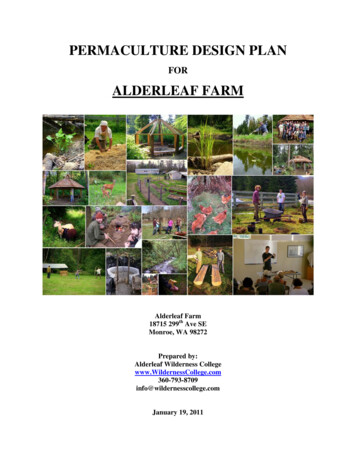
Transcription
PERMACULTURE DESIGN PLANFORALDERLEAF FARMAlderleaf Farm18715 299th Ave SEMonroe, WA 98272Prepared by:Alderleaf Wilderness ildernesscollege.comJanuary 19, 2011
TABLE OF CONTENTSINTRODUCTIONWhat is Permaculture?Vision for Alderleaf FarmSite DescriptionHistory of the Alderleaf PropertyNatural Features111234SITE ELEMENTS: (Current Features, Future Plans, & Care)Zone 0ResidencesBarnIndoor Classroom & OfficeZone 1Central Gardens & ChickensPlaza AreaGreenhousesCourtyardZone 2Food ForestPastureRabbitryRoot CellarZone 3Farm PondMeadow & Native Food ForestSmall Amphibian PondParking Area & HedgerowWell houseZone 4Forest PondTrail System & Tenting SitesOutdoor ClassroomFlint-knapping AreaZone 5Primitive CampMcCoy ist of Sensitive Natural Resources at AlderleafInvasive Species at AlderleafMaster List of Species Found at AlderleafMapsFrequently Asked Questions and Property RulesForest Stewardship PlanPotential Future Micro-Businesses / Cottage IndustriesBlank Pages for Input and Ideas191919202426292929
IntroductionThe permaculture plan for Alderleaf Farm is a guidingdocument that describes the vision of sustainability atAlderleaf. It describes the history, current features,future plans, care, implementation, and other keyinformation that helps us understand and work togethertowards this vision of sustainable living. The planprovides clarity about each of the site elements, howthey fit together, and what future plans exist. As aninteractive work in progress, new ideas and input arealways welcome.What is Permaculture?Permaculture is an approach to designing human settlements and agricultural systems that mimic therelationships found in natural ecologies. It is a philosophy of working with, rather than against nature. It is adesign science that is rooted in the observation of nature. It is is a positive, solution-based way of thinking,using a practical set of ecological design principles and methods. The principles of permaculture provide aframework that enables people to provide for food, energy, shelter, and other material and non-material needs. Itencompasses diverse but inter-related fields, including gardening/horticulture, natural building, ecology, andmuch more.Vision for Alderleaf FarmAlderleaf Farm was born out of the dream of AlderleafWilderness College having a permanent home for which to runcourses and implement its permaculture, wilderness survival,wildlife tracking, ethnobotany, and forest stewardshipcurriculum.Alderleaf's mission is to inspire and empower people to becomelifelong stewards of the natural world. The farm provides a livingexample of the school’s mission in action.Alderleaf’s vision of sustainability creates a unique marriage between the permaculture approach and huntergatherer living skills (including wilderness survival, wildlife tracking, and ethnobotany). With this in mind, wevalue equally both the resources created on the farm as much as the resources provided by the natural world.We believe that this dual respect and care for both forest and farm, wild and tended lands, provides the greatestopportunity for true sustainability.Per ma culture Design PlanAlderleaf FarmJanuary 19, 2011Page 1
Site DescriptionThe Alderleaf land consists of fifteen acres inthe foothills of the Cascade Mountains. It lies onthe edge between rural and wilderness areasabove the Skykomish River. This orientationmakes the land perfect for integrating huntergather living skills with permaculture farming.The land is approximately eight miles southeastof Monroe, WA and four miles southwest ofSultan, WA. The proximity to nearby townsprovides the ability to acquire supplies withinthe distance of a long walk, medium bicycleride, or short drive.The front five acres is relatively flat, with aslight north aspect slope, and consists of apasture, gardens, a meadow, lawn areas, two homes, two cabins, a barn, various outbuildings, parking areas,classroom/office building, two ponds, and a green belt along the south property edge. This area is well suited tointensive permaculture activities.The back ten acres is forested and bisected by McCoy Creek which flows onto the land from the easternproperty edge and flows out through the northern property line. The creek is located within a significant ravineand has a small waterfall with a shallow swimming hole. The back ten acres also contains a network of trails, anoutdoor classroom, flint-knapping area, many tenting sites, and a pond. The forest consists of a mix of bothconiferous and deciduous trees of various ages. This area is ideal for practicing hunter-gather/wildernesssurvival skills, harvesting wild foods & medicines, and forest stewardship activities.Per ma culture Design PlanAlderleaf FarmJanuary 19, 2011Page 2
History of the Alderleaf PropertyIn recent geological history, this land was scoured by glaciers whichreceded approximately 15,000 years ago. Evidence of glacial activitycan be seen in certain features of the property such as the rocky soil,and a glacial erratic (large boulder) next to the parking area. Thereceding glaciers allowed soil to accumulate and forests to develop,creating a rich landscape of old-growth forests.We know from two stone points found on the property that the humanhistory of this property likely goes back at least between 4,500 to 9,000years ago. This land was likely part of the hunting and gatheringgrounds for the people living here at that time and likely continued tobe utilized by various Native peoples until much more recent history.This demonstrates the vitality of the area and its value as a place forpeople to live and thrive.European settlers came to the area approximately 100 years ago. At thistime, most of the old-growth forests were clear cut in the entire region,including this land. In the 1940s, a family moved to the area and beganfarming land that is now Alderleaf as part of a much larger parcel ofland. In the 1980’s, a second owner purchased the property from theoriginal farming family. This family lived on the site for over twentyyears. They added both houses, the barn and four outbuildings, andcreated a pasture for raising horses and cows. They also planted fruittrees and other cultivars along the driveway and selectively harvestedsecond growth timber (primarily Douglas fir and cedar) from the backten acres. The property came into ownership by Alderleaf in the springof 2008.Since Alderleaf acquired the property, numerous changes have beenmade as part of permaculture, sustainability, self-reliance, maintenance,and school plans. During the first year of being on the land, naturalsystems were observed and permaculture site plans were developed and refined. During the second year,Alderleaf completed strategic earthworks, including ponds and swales, as part of the overall permaculturedesign. Alderleaf then added a large circular central vegetable garden area, surrounded by a chicken run, achicken coop at the north end of the run, and a small greenhouse on the south side of the barn. The peach andapple trees were incorporated into a food forest system.Three large western red cedar trees that had been terminally damaged by the previous land owner’s pastureclearing activities were carefully taken down and used for key projects. A significant amount of the wood fromthese trees went into the construction of an outdoor classroom and fence posts for the central garden chickenrun. Raised garden beds were added around the cabins and west house as part of efforts to reduce lawn andincrease food production.The completion of these site elements set the stage for a need to update, add, and refine the site’s permacultureplan for this new phase of implementation.Per ma culture Design PlanAlderleaf FarmJanuary 19, 2011Page 3
Natural FeaturesClimate: Alderleaf is located in a lowland temperate coniferousforest zone that has influence from both the high mountainsabove and the valley below. Snowfall on the property isinfrequent and rainfall is generally around 60 inches per year.Winter is moderately cool, with many overcast days. The USDAPlant Hardiness Zone for the Alderleaf land is Zone 7.Temperature: Alderleaf has a range of temperatures, though ingeneral they are moderate with the lowest temperature at 8degrees F, and the highest at 104 degrees F. Generally, in thewarmer parts of the year, temperatures are between the 60s and80s. During the cooler times of the year, temperatures arebetween the upper 30s and 50s.Wind: Winds at Alderleaf are generally mild. Occasionally,during winter storms, winds will reach 30 to 40 mph or more.Typical summer winds are out of the northwest, while typicalwinter winds are out of the southwest. Occasional winter coldsnaps arrive on winds out of the north and east.Habitats: Alderleaf has a variety of different habitats available to many wildlife species. There are five mainhabitat types: stream-side riparian, pond, meadow, mixed coniferous forest, and farm.Water: Water is an abundant feature of the property, with a year-round large stream, two large ponds and asmall amphibian pond. Rain falls relatively consistently throughout the fall, winter and spring. The regionexperiences a dry season during July and August that can cause drought-like conditions. Water conservation isimportant especially during the dry season. The site receives on average about 60 inches of rain per year.Sun: Though the northwest is infamously cloudy, thefarm portion of the property receives a good amount oflight due to its openness to the sky and lack of a forestcanopy. The summer dry season provides consistentdirect sunlight to most of the front five acres, while inthe winter the southern portion is shaded or receivesdappled sunlight. Much of the current site elements havebeen arranged to best utilize light and heat from the sunand many plans are in place to further utilize thisvaluable resource.Soils: The soils on the Alderleaf property are mostlysandy gravelly loams with brown colorations in the10YR 4/4 range (coloration description based on theMunsell soil color chart). The soils are slightly acidic with pH between 6 and 6.5. The nutrient most lacking isnitrogen. Alderleaf is continually adding to the soil fertility through composting systems and strategicplacement of dynamic accumulators and nitrogen fixing plants.Per ma culture Design PlanAlderleaf FarmJanuary 19, 2011Page 4
Site ElementsZone 0Zone 0, the high-use built environment, includes indoor living spaces residences, barn, office and indoorclassroom. The zone is characterized as shelters where you spend a significant amount of time living, working,or sleeping.Residences:The two houses and two small cabins serve as homes for some of the staff, students, and others involved withAlderleaf. These include the east house, (nearest the classroom), west house (nearest the pasture), the northcabin (nearest the barn), and the south cabin (near the future rabbit hutch). These structures were built beforeAlderleaf moved to the property. Although they may not have been originally built with ecological principles inmind, all repairs and modifications are being done in as environmentally sound a manner as possible. Caring forthe structures by maintaining, repairing, and modifying is far more ecologically responsible than totalreplacement. Also, two septic systems are located on the land. One services the west house with a tank locateddirectly west of the house and a drain field located in the pasture. The other septic system services both the easthouse and the classroom building. Its tank is located directly northeast of the indoor classroom and the drainfield is located directly east of the well house.Future Plans: A variety of plans are in place to improve the residential buildings. Eventually a wood stove willbe installed into the east house to reduce electricity usage and utilize on-site resources (firewood) for heat.Some of the buildings may be equipped with a series of solar panels to generate on-site electricity and/or hotwater. Solar tubes may be added to several of the residences to increase light and reduce the need of electriclight. Environmentally-sound, non-VOC paints are being used where repainting is needed.Over both the front and rear decks of the east house some type of trellis covering could be created to allow forenjoyment of the deck area during rain or hot, sunny weather as well as provide a support system for foodproducing vines. When roof repair replacement is needed, environmentally friendly materials will used to allowpotable rain water catchment and storage from the roof and gutters. Pit toilets or composting toilets and greywater systems, could be set up to utilize water more efficiently and increase the longevity of the septic systems.Per ma culture Design PlanAlderleaf FarmJanuary 19, 2011Page 5
Maintenance & Monitoring: Homes can last indefinitely if maintained, repaired, kept clean and cared for.Residents work together to keep living spaces organized and clean. Everyone who lives, works, studies, orotherwise utilizes the Alderleaf land can keep an eye out for any needed repairs and notify the land steward orproperty manager of these observations. Ideas for other modifications are always welcome. Septic systemsshould be inspected every few years.BarnThe barn is a multi-purpose structure which is a vital part of the Alderleaf property. A message board,community mailboxes and tools are located in the main entry way. The barn's rooms include two workshopareas, a resident storage room with a chest freezer, a storage room for school related tools and gear, and twostorage rooms for building materials. Along theeast side of the barn is a metal roof extension thatprovides a covered area for firewood and a varietyof larger farm tools and salvaged buildingmaterials. Several rain water catchment barrels areplaced along the edge of the roof that are used forthe farm's water needs during the dry season.Maintenance & Monitoring: Alderleaf monitors forany needed repairs or upkeep of the building andcommunity tools, as well as water flow from heavyrainfall which are being evaluated for the potentialneed for French drains. Re-organize storage areasfor salvaged materials if needed. Be frugal withfirewood use and replenish as needed.Indoor Classroom and OfficeBuilt by the previous owner, this large building was converted intoan indoor classroom, library, nature museum, community gatheringspace, and office for Alderleaf Wilderness College. The officeprovides the needed administration including staff desks, receptionarea, and storage.Future Plans: A woodstove will be installed in the indoor classroomwhere there is already a concrete floor on which to stand.It would add a cozy feel to the classroom and reduce electricheating bills in winter.A community kitchen addition will be added to the classroom toprovide cooking space for workshops and special events. Plumbingand a door frame are already prepared and located inside the northern section of the east wall.A reception area may be added to provide additional office space and room for a small school store. Thereception area will allow more privacy for the office. This will also free up a significant amount of space in themain office room, allowing more space for additional staff members.The large metal roof on the indoor classroom makes it ideal for rainwater catchment. A great deal of rain watercould be captured and directed to the dry creek bed to flow into the frog pond. This will help supply oxygenatedwater to this small pond.Per ma culture Design PlanAlderleaf FarmJanuary 19, 2011Page 6
Zone 1Zone 1 is an outdoor area that is high yielding andintensively cultivated. It is an area that benefitsfrom continual observation and often includesprimary vegetable & herb gardens, chickens, andplant nurseries. It is characterized as an area thatbenefits from multiple visits per day. At Alderleaf,Zone 1 includes the central gardens, chickens, theplaza area, greenhouses, and related site elements.Central Gardens and ChickensThe goal of the central gardens is to create as muchfood as possible to lower our ecological footprintand be as self-sufficient as possible. The gardensare located north of the east house and are arrangedin a circular fashion, surrounded by a double fence. This double fence serves as a chicken run, which is attachedon both sides to the chicken coop (the fencing also provides a trellis system for raspberries, grapes, hops, andother vines & climbing plants). There are also arbor gates at the east and west sides of the chicken run.The inner garden space is arranged into a series of “pea patch” beds full of a variety of food plants, primarilyvegetables and herbs, tended by students, staff and residents. Several composting bins are located in thenorthwest section of the inner gardens.The chicken run is also thought of as a “chicken moat”. It serves to exclude deer and other wildlife from thevegetable gardens while also providing an ideal area for chickens to forage. Garden scraps and weeds can beeasily tossed to the chickens, chickens help reduce slugs from entering the gardens, chicken manure is easilyadded to compost, and the chickens can run in the gardens during the off season to fertilize and turn the beds.Alderleaf planted food plants that are healthy for chickens outside of the fencing of the chicken run, in bedssurrounding most of the circumference of the run. Current species selected include buckwheat, oats, sunflowers.The intent is to grow enough chicken feed to reduce or remove the need to buy additional feed.Future Plans: Extra garden beds are being added to a managed plan of food production to benefit all who sharein the labor. The land steward is organizing this coordinated effort of food production. A larger greenhouse isplanned to be added on to the chicken coop (see greenhouses section).Maintenance & Monitoring: Monitor water needs and fence system. Mow paths with human powered pushmower. Increase chicken food plants around perimeter. Re-evaluate mushroom patch. Care for compost.Plaza AreaThis area is located between the north and south cabins, east of the west house and west of the chickenrun/central garden. This location is a growing collection of irregularly shaped beds for future plantings ofperennial food and medicine plants, as well as fruit and nut trees. Currently, the beds are located mainly alongthe peripheries of the open space: beds surround the north cabin and a collection of beds follows the easternwall of the west house. Already established in the plaza is a fire ring for small informal gatherings, playingacoustic instruments, and campfire cooking. Residents often set up hay bales as targets for archery practice inthe plaza.Per ma culture Design PlanAlderleaf FarmJanuary 19, 2011Page 7
Future Plans: There are plans for extensive perennial keyhole garden systems in this area. These areas will beplanted as edible forest gardens. The plaza garden complex will consist of a pattern of keyhole gardens, likelyradiating away from the wellhead in all directions. These gardens will be used to grow a wide variety ofperennial edible and medicinal plants, shrubs, and trees. This design may include a small herb spiral near thesouth cabin, as well as many additional fruit and nut trees. The area immediately around the wellhead and a pathfrom the driveway to the wellhead will be left open so that the well can be accessed in case repairs are needed.This garden complex will not only create aesthetic and functional diversity, providing significant amounts offood, but also minimize lawn areas which currently dominate the space.A previous resident at Alderleaf kept bees along the edge of the plaza between the south cabin and east house.He took them with him when he moved on. We would love to have bees again at Alderleaf, and the samelocation may work well.Maintenance & Monitoring: Care for existing perennial herbs, nut and fruit trees, etc. Continually add morespecies to plaza beds. Mow paths with push mower. Monitor well head to keep it from getting overgrown.GreenhousesA small passive solar greenhouse is attached to thesouth side of the barn, near the main barn door.This greenhouse has two large black steel drumsfull of water which act as the heat sinks, absorbingheat during the day and emitting it at night, helpingprovide a constant warm temperature without theneed for electricity. The interior of the green houseis used for raising seedlings and growing heatloving plants such as tomatoes and peppers.Maintenance & Monitoring: Monitor and readjustclips on exterior of plastic cover, especially afterwindstorms and snow. Replace greenhouse plasticas needed (possibly replace with glass). Monitorplant health of greenhouse plants, routine watering, amendment of greenhouse garden bed soil. Add morebarrels to increase passive solar gain.Future Plans: A larger second greenhouse will be created off of the south side of the chicken coop. This willallow the warmth generated by the chickens to be utilized in the green house and vice versa. This beneficialconnection will be especially useful in the colder months of winter. A section of this greenhouse will be usedfor plant propagation. The new greenhouse will also provide a much larger space to grow seedlings and starts,giving us the jump start on getting plants in the ground in springtime at the beginning of the growing season.The larger space will also allow for the opportunity to grow large heat loving species such as banana andavocado. Rain water will also be collected from the roof of the coop/greenhouse.CourtyardThe courtyard is the flat graveled area directly in front of the indoor classroom and office. Over time the area isbeing converted into an outdoor gathering space. Benches for seating and plants have been added to this area. Abamboo hedge has also been installed to provide privacy to the nearby east house. This area may be an idealcandidate for a cob oven and other infrastructure to further improve the feng-shui as a gathering space.Per ma culture Design PlanAlderleaf FarmJanuary 19, 2011Page 8
Zone 2Zone 2 is a less intensively managed area than Zone 1 and oftenincludes orchards, food forests, and livestock pasture areas. It is oftenadjacent to Zone 1 and is characterized as areas that benefit from atleast one visit per day. At Alderleaf, this area includes the food forestand pasture areas.Food ForestThe existing peach and apple trees were incorporated into apermaculture food forest system. The grass was suppressed with layersof cardboard, aged horse manure, and straw. Then companion plantswere introduced to create a multi-layered ecosystem of food andmedicine plants. The area now includes a tremendous diversity ofspecies, including nitrogen fixing edible berry shrubs, many perennialvegetables, edible ground covers, and much more.Future Plans: Currently, the food forest is flourishing. There are,however, signs of potential fire-blight on the apple trees. The peachappears unaffected. If the apple trees are indeed infected by fire-blight,they may have to be removed and replaced. When this is done, it may present an opportunity to restructure thefood forest. If new trees are introduced, they can be spaced more widely apart allowing better air flow andcreating a more natural growing pattern than just a straight line of trees. Disease resistant varieties can also beselected. The plan is to continue extending the food forest towards the west house and eventually integrate itwith other food-forest type plantings in the plaza area.Maintenance & Monitoring: Periodic, yet minimal, pruning to remove dead, damaged, diseased, or rubbingbranches. The fruit from the apple and peach trees needs to be harvested when fruit is ripe, at the end of summerin August and September. The health of the plants should be monitored. Overpopulated species can be thinnedand while other species can be further propagated. A detailed maintenance plan is located in the appendix.PastureThe rectangular pasture is located in the far west section of the property, justsouth of the food forest and west of the west house, and adjacent to the road. Itis fenced off on all four sides, and has two gates. One gate is in the northwestsection, and the other gate is located near the southeast corner. The pasture iscurrently home to two sheep, a Friesian mixed breed, and a Friesian/BlackMountain Welsh cross. The sheep are being raised to provide wool, milk, meat,manure, and free mowing. The west side of the pasture is also bordered by a lineof young douglas fir trees which provide a buffer from 299th Ave SE.Future Plans: Pasture Paddock System: The pasture will be separated into fourpaddocks to create a rotating grazing system for domestic livestock. This systemallows for the animals to graze in a given section for a period of time, thenmoved into an adjoining section. This allows the land to recover and minimizesimpact. Part of this system will include a centrally located animal shelter whichwill allow access from any of the four paddocks. This will give the livestock a safe place to shelter duringinclement weather or when needed.Per ma culture Design PlanAlderleaf FarmJanuary 19, 2011Page 9
Living Fence around the Pasture: This project will involve planting a living fence made of plants such aswillow, ash, poplar, hawthorn and others that can be woven into a thicket. These same plants could servemultiple functions such as fodder for the livestock and utilitarian materials via pollarding for use in basketmaking and other projects.Also, the young Douglas firs along the west side of the pasture, if left unmanaged, will eventually grow so tallas to shade important food forest areas, while losing lower foliage and providing less of a buffer from the road.A sensible plan may be to plant lower growing evergreens such as shore pines while thinning out the douglasfirs for firewood over time. This would maintain a significant audio and visual buffer while avoiding shadingout important gardens and food forest.Maintenance & Monitoring: Fence maintenance, planting and trimming/harvesting from living fences, createand monitor healthy paddock rotation, monitor plants potentially hazardous to sheep. Provide care and monitorthe health of the sheep and any other livestock added to the system. Maintain a sound animal shelter. Implementroad buffer replacement plan.RabbitryA plan for creating a rabbitry out of the old chickenhouse has been developed. Rabbits provide one ofthe most efficient means of meat production on asmall permaculture farm. Modifications have begunin the eastern portion of the old chicken house whichwould allow space for one buck and two does. Thesethree rabbits would provide enough offspring toharvest one rabbit per week, year round.Root CellarWork has begun on a root cellar located between the indoorclassroom and east house. A superabobe earth bag constructionmethod is being utilized to create the cellar. The root cellar willprovide an excellent space for storing root vegetables and hardyfruits without electricity.Future Plans: Complete the root cellar and build a custom shelvingsystem.Maintenance & Monitoring: Monitor the temperature and humidityinside the root cellar and adjust the venting as needed.Per ma culture Design PlanAlderleaf FarmJanuary 19, 2011Page 10
Zone 3Zone 3 typically consists of both commercial production areas and also cultivated areas that require lessmaintenance than zones one and two. Elements in this zone often benefit from at least weekly monitoring. Zone3 is sometimes referred to as the “farming” zone, meaning that resources produced in this area are meant to beused for barter or for sale. This zone can also include large water storage ponds, windbreaks, hedgerows, extrapastures/meadows, and cultivated timber. At Alderleaf, this zone includes the farm pond, frog pond, backmeadow, native food forest, biotechture structure, parking areas, future bamboo forest, and hedgerow.Farm PondThe farm pond is located in the southwest section ofthe property, just south of the west house. This pondwas planted with a variety of cultivars as well as nativespecies of plants that have edible and utilitarianqualities. This pond is also being managed to raisefish as food. Useful plants including Japanesearrowhead, aronia, perennial wild rice, pickerelweed,wild mint, hardy waterlily and cattails were added tothe pond edge habitat. Hornwort and jungle val wereadded to the submerged zones of the pond to helpoxygenate the water.On the east end of the pond there is an inflow swalethat has been dammed up to channel water through apipe to oxygenate the pond. On the west end of thepond is located an outflow pipe and an emergency overflow. Currently, the outflow of the pond moves excesswater out in the blackberry thicket south of the pasture.There is a sizeable patch of stinging nettles just north of the forest pond. This is a tremendous resource fornutritious food and strong fiber materials.The farm pond is a work in progress. Like many aspects of the permaculture farm, the pond has and will havemultiple uses. Most obviously, it catches and stores water. It is also becoming an excellent habitat for manysmall native animals, especially amphibians. Rock piles have been added as habitat for amphibians and othersmall wildlife, as well as serving as access points for humans to get to the water’s edge.The biggest challenge with the pond currently is that it is low in dissolved oxygen, which prevents us fromraising fish in it. The inflow has recently been bermed so that water is directed through a pipe that pours asteady flow into the pond, helping to oxygenate the water.A bat house has been placed on a sunny snag west of the pond. The bats benefit from the abundance of insectsaround the pond as well as using it as a drinking source.Future P
Wilderness College having a permanent home for which to run courses and implement its permaculture, wilderness survival, wildlife tracking, ethnobotany, and forest stewardship curriculum. Alderleaf's mission is to inspire and empower people to become lifelong

