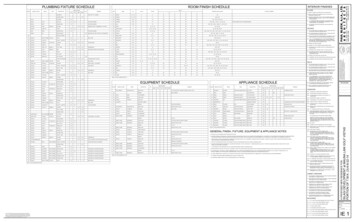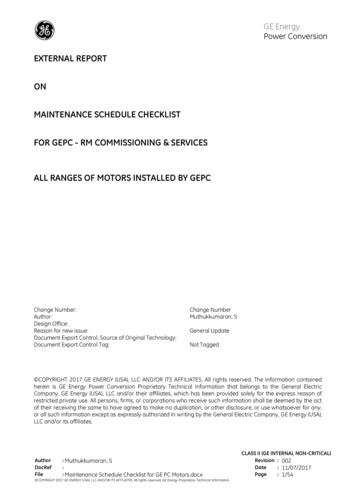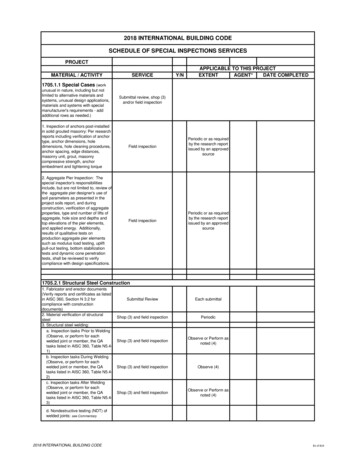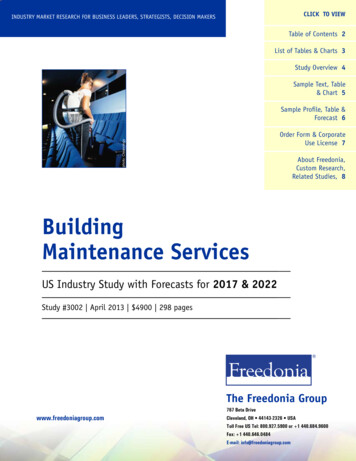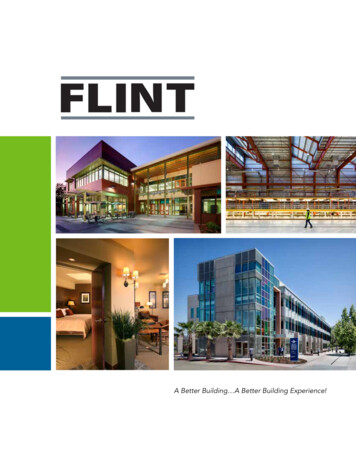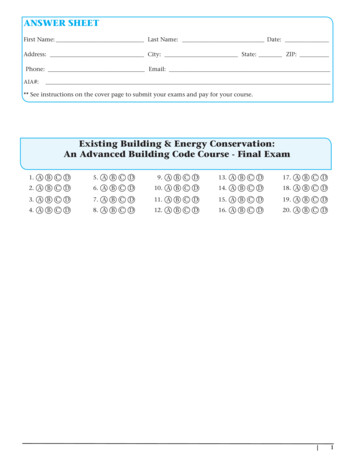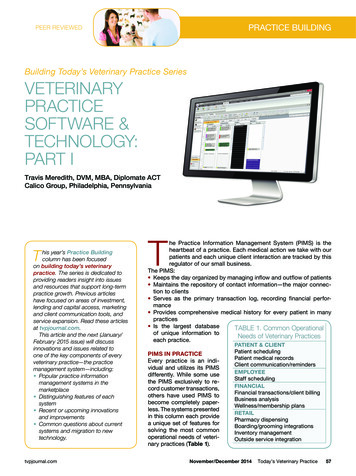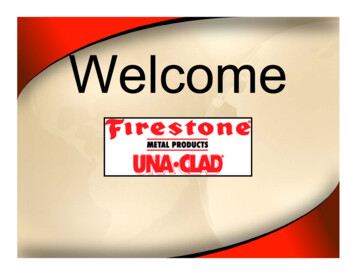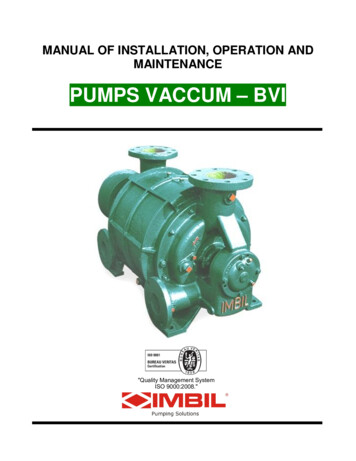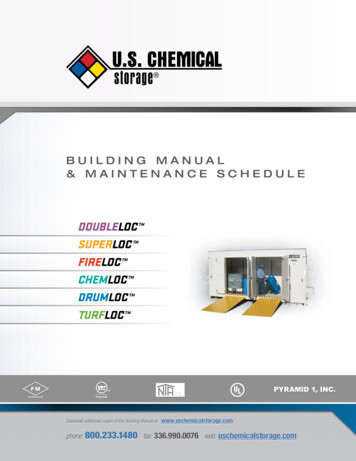
Transcription
BUILDING MANUAL& MAINTENANCE LOCTMTMTMTMTMTMDownload additional copies of this Building Manual at:www.uschemicalstorage.comphone: 800.233.1480 fax: 336.990.0076 web: uschemicalstorage.com
TA B L E O F C O N T E N T SThank You and Introduction. 3Shipping and Delivery . 4Unpacking and Inspecting . 5Sample Building Diagram . 5Sample Approval Drawings . 6-7Purchaser Responsibilities . 8Site Preparation and Pad Recommendations. 9Off-loading with a Forklift . 10Off-loading with a Crane .10-14Crane Specification Table . 11-12Spreader Bar Instructions . 14Location of Building Key . 15Electrical Installations . 15Electrical Load Center . 16Fire Damper Set Up . 17Shelving Instructions . 18Optional Building Accessories . 19-22Dry Chem Fire Suppression Systems . 19Other Accessories . 20-22Summary of Warnings and Cautions . 23Replacement Parts and Redundancy Program . 24Preventative Maintenance Schedule . 25Warranty on Building and Accessories . 26Terms and Conditions . 27-3122017 U.S. Chemical Storage Building Manual & Maintenance Schedule - v.042016
INTRODUCTIONSUPERLOCTMThank you for purchasingyour hazmat storage building MU.S. Chemical Storage buildings are professionally engineered and audited for quality assurance and carry the approvalfrom Factory Mutual and Warnock Hersey. All electrical components are UL-Listed. This assures you that you can achievecompliance with environmental laws and will attain a safe and non-polluting workplace for the storage of hazardousmaterials and waste. Only premium grade materials are used in construction of U.S. Chemical Storage buildings toensure that your building will meet or exceed environmental standards set forth by OSHA, EPA, NFPA and the federalgovernment.U.S. Chemical Storage buildings are designed for use as separate, detached structures for indoor or outdoor use.They are intended for the storage of Class I, II, and III Flammable/Combustible liquids, hazardous materials and wastes.U.S. Chemical Storage buildings may require a building permit or an approval from the “Authorities Having Jurisdiction.”It is the responsibility of the purchaser to ensure that all needed approvals are obtained and that the installation of thesebuildings are in accordance with the local codes and regulations.The “Authority Having Jurisdiction” has the final responsibility to ensure that the building’s design is applicable for itsintended use, and that the proper installation procedure—including location of the building, footings and tie-downs—is in compliance with the appropriate codes and standards.U.S. Chemical Storage offers all specification sheets, manuals, and pertinent documentation for all accessoriespertaining to your building.Please contact us for further guidance. 2017 U.S. Chemical Storage LLC – All Rights Reserved3
SHIPPING & DELIVERYYour building will arrive via open trailer (flat bed, step deck, etc.) and canbe off-loaded with a crane or forklift. Keep in mind that most of the trucksare up to 80 feet long and will need room to maneuver at your site.All buildings are thoroughly inspected and photographed at the factoryprior to shipping and after placement on the truck.It is very important that you inspect your building immediately. If there areany damages or discrepancies with your order, they must be clearly notedon your carrier’s Bill of Lading.It is your responsibility to arrange the forklift and/or crane to off-load yourbuilding at your site!Building arrives on a tractor-trailer.IMPORTANT:Compare your delivery with your order confirmation and approvaldrawing that you were sent before production.REPORT ANY EXCEPTIONS NOW.Inspect your shipment immediately and clearly note any damages on thecarrier’s Bill of Lading. Also, you must contact U.S. Chemical StorageIMMEDIATELY by phone at 1-800-233-1480.U.S. Chemical Storage and their Representatives will not entertain any claim for damagesor discrepancy, and you will assume total responsibility, if not clearly noted on your bill of lading!42017 U.S. Chemical Storage Building Manual & Maintenance Schedule - v.042016
U N PACKIN G & IN S PECTIN GAfter your building is unloaded from the truck ontoyour site, you should carefully inspect it. Because ofthe movement during shipping, some of the fittings ofthe building may loosen up, break apart and/or requireattention and possible adjustment. Inspect the buildingand all equipment contained therein:· Tighten and secure all fittings, fasteners and moving parts.· Check your sump coating or liner and ensure it is stillfitting tightly.· Inspect all interior and exterior paint and coatings. Look forabrasions, chips, seals and other areas that might havebeen affected during shipment and off-loading.· Check your building’s doors and door handles/closures tomake sure they are moving and closing properly.· Make sure a licensed electrician enables and inspects allelectrical connections and electrical components.CAUTION:DO NOT OVERTIGHTEN SCREWSOnce you have completed this unpacking and inspectionof complete building and components, should you finddamage, you must report it immediately.It is your responsibility to note anypertinent information on your Bill ofLading and also to immediately callU.S. Chemical Storage toll-free:1-800-233-1480· If applicable, inspect explosion relief panels, remove the zipties and replace shipping screw with pressure-relief screw.SAMPLE BUILDING DIAGRAM· Terminals need to be adjusted during start-up.Replace bolts for proper application (electrical).BUILDING MODELRAIN SHIELDFACTORY MUTUAL PLACARDIMPORTANT INSTRUCTIONSNFPA PLACARDYour chemical storagebuilding will be equippedwith components listed inthe diagram to the right. Thisdiagram is not reflective of anyelectrical or fire suppressionaccessories that you may haveordered. You have receivedan approval drawing like theillustration on the followingpage, showing the exact layoutof your building.DOT PLACARDCONTAINMENT SUMP 2017 U.S. Chemical Storage LLC – All Rights ReservedFORKLIFT POCKETSBUILDING TIE-DOWNS5
S A M PLE A PPR OVA L D R AW I N G62017 U.S. Chemical Storage Building Manual & Maintenance Schedule - v.042016
S A M PLE A PPR OVA L D R AW I N G 2017 U.S. Chemical Storage LLC – All Rights Reserved7
PURCHASER RESPONSIBILITIES· Building permits and site location.· Any off-loading and placement of building(s). Crane off-loading (spreader bars will be necessary)or forklift off-loading.· Foundation design; concrete pad and site location; site preparation for your building; loading ramps; electricaltransformer (if required) and any other elements required to complete your installation.· Removal of any packing material and tapes (e.g. closed and taped fire dampers etc.)· Arming and certifying the dry chemical fire suppression system. Activation cartridge is shipped loose inside enclosure(if applicable).· The installation of the static electricity grounding rod and attachment of conductor (wire) from rod to the buildinggrounding lug, which is located on the side wall, bottom corner of the building.· Electrical power connections, including but not limited to: electrical wiring, conduit, supports, and knock-downtransformer with local disconnect switch. Building distribution panel is sized to your specific building and is designedto accommodate the load for your building.· Remote wiring; such as required for plant interfacing.· Touch-up painting on location, if needed.· Final site inspection, if required, by local authorities.· Periodic building maintenance.· Terminals adjusted.· Secure fittings.· Shelving.· Adjust Heaters/AC/Humidifiers.THIR D PAR T Y APPROVAL SU.S. Chemical Storage buildings are designed for storage and dispensing of flammable liquids as defined by NFPA 30.The approval is based on an evaluation of the buildings in accordance with the requirements of Class 6049 “StorageBuildings for Flammable and Combustible Liquids” and NFPA 30 of the Flammable and Combustible Liquid Code.The approval is also based on an initial manufacturing facilities audit to verify the manufacturer’s ability to produce asdesigned and evaluate the quality assurance program.Maintaining the Factory Mutual & Warnock Hersey approvals and labeling privileges is contingent upon maintaining astrict quality assurance program and satisfactory field experience. FM conducts quarterly unannounced factory audits toinspect production and review the quality assurance program and documentation in great detail.The Factory Mutual label will be located on or near the front door. The Warnock Hersey label will be located on thedata plate inside the building.Other third party and state approvals available.NOTE: Please check with your local fire code for location limits for your building.82017 U.S. Chemical Storage Building Manual & Maintenance Schedule - v.042016
S I T E P R E PA R AT I O N & PA D R E C O M M E N DAT I O N SU.S. Chemical Storage recommends that your building(s) be placed on a level, stable, hard surface that is not likely tobecome uneven due to weather conditions or wear over time. Even a very small change (one degree or more) in elevationcan reduce the effective spill containment capacity. This could cause the liquid level detection alarm (if utilized) toactivate prematurely. Always allow space around site/foundation for off-loading, daily usage and inspection of building.Inspections should include interior, exterior and underneath the structure. A level concrete pad with front access isstrongly recommended.Important Specific Recommendations:1. Pad perimeter should be at least l2” larger than the building. (24” is recommended.)This is for both the length and the width of the pad.2. A base of granular gravel or crushed stone is highly recommended.This base should be well compacted to a depth of 4” to 6”.3. The concrete slab should be rated to withstand the combined weight of the building and materials.This should take into consideration—and be based upon—your local soil and weather conditions.4. Finished surface MUST BE LEVEL!5. Recommended to install 3/4” x 4” Anchor Bolts in tie-downs at building corners. Consult local engineer.Step One:Drill anchor holesStep Two:Insert anchor with hammerStep Three:Tighten bolt securelyAnchor bolt tie-downat building cornerThe building “tie-downs” are steel plates thatare welded to the four corners of your building.After leveling the building, you will need toimmediately anchor the building down to your slabusing these tie-downs and the appropriate size bolts.Relocation Instructions:Unbolt the building and repeat the stepsfor site preparation. 2017 U.S. Chemical Storage LLC – All Rights Reserved9
OFF-LOADING YOUR BUILDINGOFF-LOADING WITH A FORKLIFTForks on lift must be 8’ feet in length, and they must beable to reach completely underneath the building. Singleforklift off-loading is recommended for buildings l2’ feetlong or less. Two forklifts may be utilized for off-loadinglonger buildings.USE CAUTION!BUILDING IS UNSTABLE DURING OFF-LOADINGOFF-LOADING WITH A CRANEDetermine the final weight of your specific building withyour sales engineer (weights will vary due to specificaccessories and components unique to each situation).When you arrange for off-loading with a professional cranecompany, be sure to notify them of the exterior dimensions(L x W x H) and weight of your building.USE CAUTION!BUILDING IS UNSTABLE DURING OFF-LOADINGAND THE CENTER OF GRAVITY MAY NOT BE ATTHE GEOMETRICAL CENTER OF THE BUILDINGWHEN LIFTED.102017 U.S. Chemical Storage Building Manual & Maintenance Schedule - v.042016
C R A N E S P E C I F I CAT I O N R E C O M M E N DAT I O N TA B L ENominal Size (FT)Tare Weight (LB)Spreader Bars (Qty)Length (IN)SL06065,440 Lbs274Crane Capacity (TONS)20SL08068,300 Lbs27420SL10069,650 Lbs27420SL120610,850 Lbs27420SL140612,050 Lbs27420SL160613,250 Lbs27420SL180614,450 Lbs27450SL200615,650 Lbs27450SL220616,850 Lbs27450SL240618,050 Lbs27450SL260619,250 Lbs27450SL280620,450 Lbs27450SL300621,650 Lbs27450SL320622,850 Lbs27450SL340624,050 Lbs47450SL360625,250 Lbs47450SL380626,450 Lbs47450SL400627,650 Lbs47450SL420628,850 Lbs47450SL440630,050 Lbs47450SL460631,250 Lbs47470SL480632,450 Lbs47470SL500633,650 Lbs47470SL520634,850 Lbs47470SL080810,000 Lbs29820SL100811,500 Lbs29820SL120812,800 Lbs2982020SL140814,100 Lbs298
is in compliance with the appropriate codes and standards. U.S. Chemical Storage offers all specification sheets, manuals, and pertinent documentation for all accessories pertaining to your building. Please contact us for further guidance. CHEMLOC TM FIRELOC TM SUPERLOC TM DRUMLOC TMTURFLOC DOUBLELOC TM. 2017 U.S. Chemical Storage Building Manual & Maintenance Schedule

