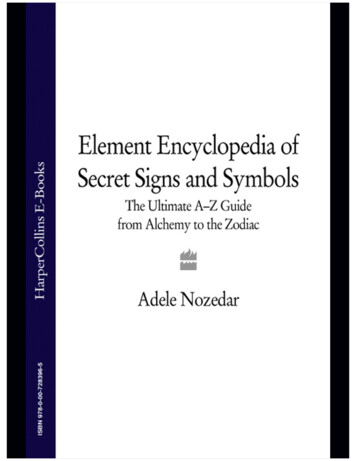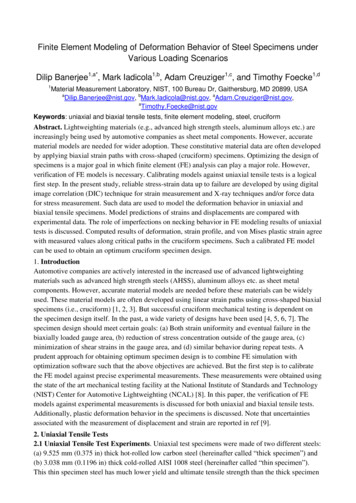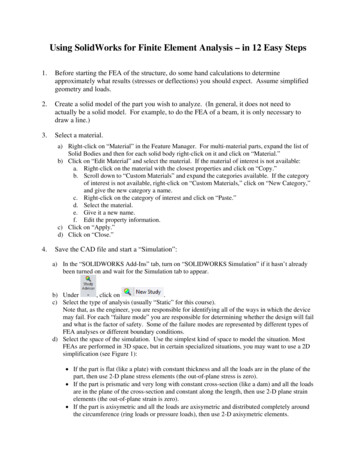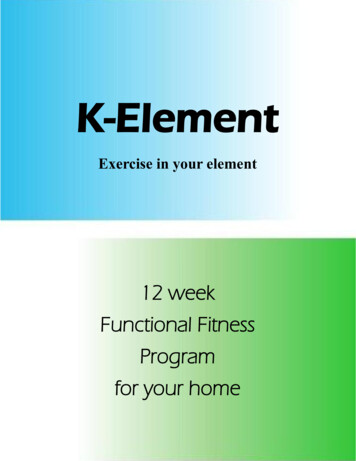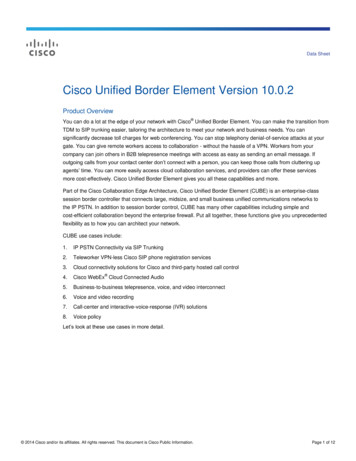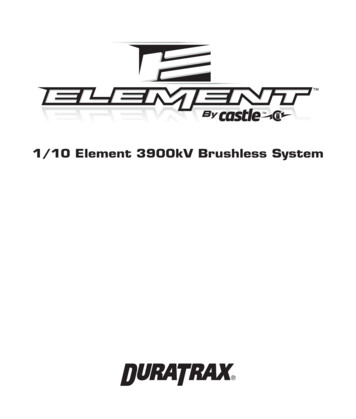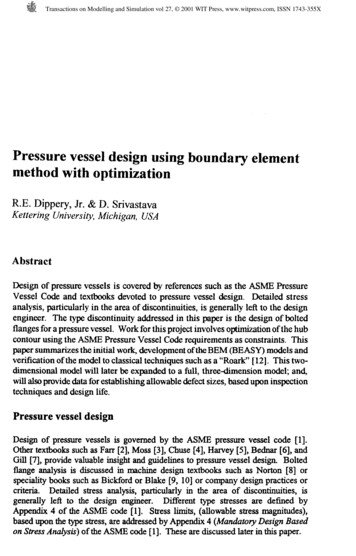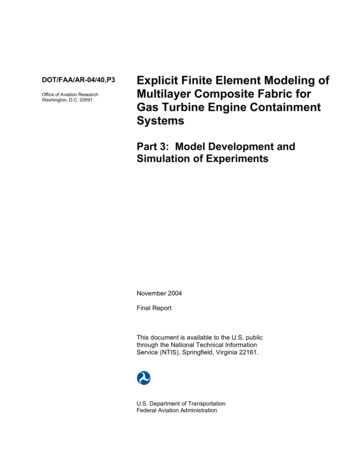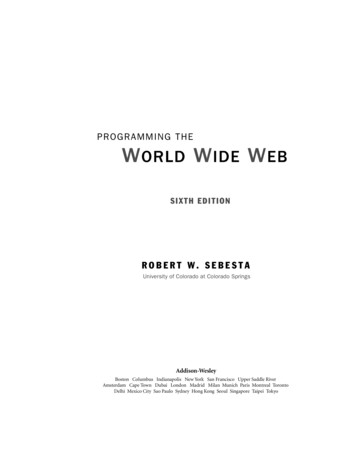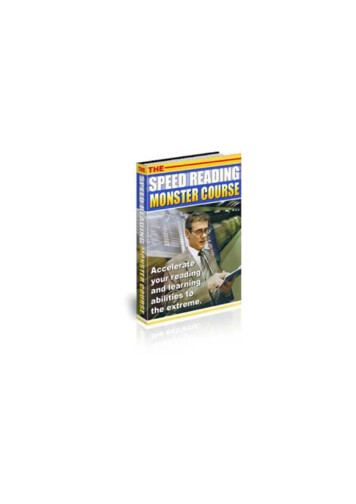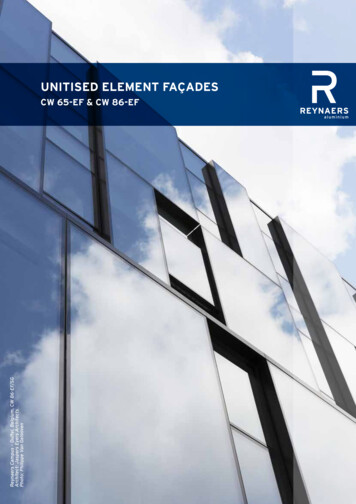
Transcription
Reynaers Campus – Duffel, Belgium. CW 86-EF/SGArchitect: Jaspers Eyers ArchitectsPhoto: Philippe Van GeloovenUNITISED ELEMENT FAÇADESCW 65-EF & CW 86-EF
ELEMENT FAÇADE OR UNITIZED FAÇADE23The concept of an element, or unitized façade is inspiring due to endless possibilities in designfreedom whilst keeping a high quality finished product due to pre-fabrication. Element façadesare composed out of individual pre-fabricated elements. This results in a fast and economicinstallation with limited use of resources in manpower and tooling compared to traditionalcurtain walls. This construction principle is extremely suitable for high rise constructions,allowing for the necessary tolerances with regard to the building movement, and giving theopportunity to finish the building construction floor by floor allowing for parallel constructioninside the building.Element façades are available in a wide range of standard solutions, however sometimesstandard isn’t good enough. Sometimes your projects need a specific solution to suit theneeds and requirements of that particular construction. Element façades can be easily tunedto suit those requirements which will enable you to get the required result combined with theease of installation typical to element façades.Element façades will also provide the architect with an almost unlimited design freedomwith regard to integration of different finishing and by incorporating different techniques.Possibilities going from high insulated structures, ventilated façades, double skin façadeswith automatic sun shading, automatic opening windows, to linking the techniques withbuilding maintenance systems.Possible installation solutionCW 65-EFCW 86-EFDetail of standard bracket functionalitiesStandard element installation
45CW 65-ELEMENT FAÇADEUnitised façade system with maximum transparencyTHE STANDARD ELEMENT FAÇADECW 65 transom profileReynaers’ CW 65-EF is the perfect solution for a project that needs aflexible yet simple solution. With a concept that is easy to follow andexecute but still customizable, CW 65-EF is the solution to your CurtainWall projects.CW 65 mullion profileCurtain Wall 65-Element Façade is a cost efficient curtain wall system for element façades with uniqueslender aesthetics, without compromising the extreme strength and stability required in high-riseconstructions.The high productivity, typical for an element façade, embraces architectural aesthetics as the CW 65-EFworks with slender profiles of only 65 mm.CW 65-EF meets the highest performance requirements in water- and air tightness and wind load resistance.The curtain wall system is available in different insulation levels, answering to the appropriate insulatingrequirement of the building. It also offers the possibility to integrate triple glazing.CW 65-EF is available in two glazing variants, with unique aesthetical features: the first variant holds theglass using glazing beads, while the glass of the Structural Glazing (CW 65-EF/SG) variant is structurallybonded, offering a complete glass surface at the outside of the building. To fully answer all needs of thebuilding, CW 65-EF can integrate opening elements, such as a top hung and parallel opening windows.TECHNICALCHARACTERISTICS*SYSTEM INFORMATIONCW 65-EFCW 65-EF/HICW 65-EF/SGOur standard solution offers up to 36mm thick glass and can hold up to300 kg glass weights. The maximumdimensions are 1.600 mm x 3.700 mm.The system supports all ReynaersAluminium systems, as well as Tophung windows and Parallel Openingwindows.The high insulation CW 65 variant issuitable for triple glass up to 63 mmthick. This variant can also hold up to300 kg glass weights, with maximumdimensions at 1.550 mm x 3.500 mm.CW 65-EF also offers a StructurallyGlazed version, capable of holding upto 40 mm thick glass. Maximum glassweights are 250 kg per glass. Themaximum dimensions are 1.600 mmx 3.700 mm.*For a full range of solutions and/or specific data, please consult the CW 65-EF system brochure & catalogue.
67NUI GALWAY ENGINEERING DEPARTMENTAn impressive entrance to the NUIG north campusThis substantial building completed on the campus of the National University of Ireland, Galway (NUIG) in2011 has a dramatic, landscape setting. Like many universities in Ireland, the buildings of NUIG typically sit asdistinct villa blocks in a leafy, almost suburban landscape, in defined areas at the edges of main cities. Thisis no exception. The building, designed by RMJM Architects in Scotland, in association with Taylor Architectsin Ireland is sensitive to its surroundings but still aims to assert itself just enough to act as a gateway to theNUIG north campus.The building is thought of as a new engineering ‘house’, giving united homes and rooms to the five engineeringdepartments in the University – namely Civil, Electronic, Industrial, Mechanical and Biomedical Engineeringas well as Hydrology. With a large community of over 1,100 students and 100 staff, this ensures that the fourstorey, glass and zinc clad building always feels lively and busy, from inside and out, and at the cutting edgeof thinking, research and innovation in engineering. This ambition to have the act of learning facilitated bythe building organisation is further reflected in the design and construction of the building.iPROJECT INFORMATIONGENERAL INFORMATIONENVIRONMENTAL ASPECTSLocation : Galway, Ireland Twin-skin climate façadeArchitect : RMJM Architects, Scotland & Taylor Natural ventilationArchitects, Ireland Night purgingContractor : BAM Construction Thermal storing massInvestor : National University of Ireland, Galway Exposed slabsFabricator : Duggan Systems Ltd., PatrickswellReynaers Aluminium systems : CW 65-EF, CW 50& CW 50-SCNatural ventilation is a key feature of the building and its simple potential is very apparent on the riversidefaçade. Here the Reynaers Aluminium CW 65-EF, unitized façade system is employed to great effect. Adesire for speed of erection on site and quality control prompted the architects to use this solution as itallowed much of the façade to be pre-assembled off site, at the workshops of Duggan Systems, in nearbyLimerick. A substantial 1,150 m2 of the CW 65-EF façade were successfully installed in an astonishing twoweeks as a result of being freed from weather, access and other constraints. The resulting façade is clean,open and transparent and looks particularly dramatic at night, when the rooms show their colourful interiorsto the riverside.
89ETOPIA CENTRE FOR ART AND TECHNOLOGYThe new creative centre in ZaragozaEtopia, Centre for Art and Technology (Centro de Arte y Tecnologia) in Zaragoza, Spain, is welcoming andlight and at the same time solid and modern. It is an open space where artists, engineers, and the generalpublic can come together. The architecture bureau MCBAD/Colomer Dumont has designed an expressivebuilding merging research, art, economics, communication, culture, and technology.For the project, Reynaers Aluminium developed a bespoke solution based on the CW 65-EF unitised façade,but with greater depth in order to maintain the same narrow 65 millimetre width. The large panels stretchfrom floor to floor and in order to fixate the profiles properly, a special anchor was designed, to have the hookbracket connected in front of the floor slab. All in all, the elegant façades with their quiet yet commandingglass surfaces create such an impression of lightness that even those façades which are largely solid don’tseem weighty.Even the building’s location is outstanding. Etopia is part of La Milla Digital (the Digital Mile), an agglomerationof developments and activities in the field of digital media technology which connects the centre of Zaragozawith the former international exposition grounds.For the upper storeys, it was also very important that the window frames appear as delicate as possible. Withthis in mind, the Reynaers Aluminium CS 68-HV window profiles were used in such a way that when seenfrom outside, the moving parts completely disappear behind the fixed frame.Three large two-storey areas have been created within the building’s 16,000 m2 of floor space, immediatelymaking clear that this building is a space for meeting with others. It is an open area where everyone, frombusiness people to artists to engineers can hold workshops, think tanks and training sessions in order todevelop and share ideas.65mmPROJECT INFORMATIONGENERAL INFORMATIONMAIN ELEMENTSLocation : Zaragoza, Spain 2,800 m2 exhibition hall divided into 2Architect : MCBAD/Colomer Dumont, París-9mm28mm65 mmshowrooms & an Art LoungeValencia Individual workshopsInvestor : Ayuntamiento de Zaragoza Media LabContractor : UTE Sacyr, S.A.U.- Marcor Ebro, Meeting rooms, 4 company workshops, 4S.A., Zaragozafabrication laboratories and an electronicsFabricator : Eurosca, HuescalaboratoryReynaers Aluminium systems : CW 65-EF 3mm237.3mm Training rooms for up to 100 peoplesolution, CW 50-SC, CS 77, CS 68-HVSSG7mm16mm68mmSSGiThe big frame of the CS 68-HV variant also makes for a distinctive aesthetic mark, creating a visiblyoutstanding frame around the glass. This is where the advantage of Element Façades come into play. The EFsystem allows for the insertions to be prepared off-site, under controlled circumstances, and then quickly befixated once on-site.16mm101 mm117 mm
1011LAZURNIYE NEBESAConstructing the highest tower in KazanLazurniye Nebesa, or “Azure Skies” in English, is the first residential skyscraper in Kazan higher than 100meters (122 meters). The building consists of 37 floors, 33 of which are residential. The complex is designedas a bright architectural solution with clear lined façades combined with ultra-modern materials, giving thebuilding a futuristic and unforgettable image. The residential complex “Lazurniye Nebesa” is also located inthe most eco-friendly area of Kazan and with its distinguishing high-tech and eco-friendly features, the toweris a fine addition to the area.Some of the more impressive features of the tower is the helipad on the roof as well as the 11,116.5 m2three-storey underground parking garage. Panoramic window systems provide not only aesthetic, but also anoptimal thermal and acoustic insulation. Each apartment is complimented by the light from the large glassedsurfaces of the curtain wall. Each room of the residential complex is connected to a central HVAC system,which allows customized climatic conditions for each apartment.iPROJECT INFORMATIONGENERAL INFORMATIONMAIN ELEMENTSLocation : Kazan, Russia 37 floors, 122 metresArchitect : LLC Aghai, Kazan 1 Helicopter platformInvestor : RosInterBank 33 Residential floors with apartmentsContractor : LLC Stroitelnaya Kompania, Kazan 2 Office floorsFabricator : LLC Element Façade, Chelyabinsk 3 Parking floors, 275 parking spacesReynaers Aluminium systems : CW 65-EF/HIThe tender was won in July 2010 and was at that moment the first project with the new element façadesystem CW 65-EF/HI. Both the fabricator and installer were familiar with Reynaers Aluminium systems,which resulted in high-quality production and installation.The building is designed as the most eco-friendly building in Kazan and was equipped with 52 mm 3-glasselements. Due to complex space-planning decisions and the constructive features of the building, specialsolutions for corner profiles as well as mullions and transoms along with pressure plates and glazing beadswere developed.The process of building a 122 meter circular building, with different corners ranging from 90 & 137 to 151 &177 degrees, requires excellent engineering capabilities. Employees and engineers of the involved companiestook on, parallel with works, training courses on assembly of full-size elements. These were held with theassistance of the project team of Reynaers Aluminium, in the Training Centre at the Reynaers Campus.
1213CW 86-ELEMENT FAÇADEHigh execution speedUNIQUE PROJECT SOLUTIONSCW 86 transom profileCW 86-EF is one of the most adaptable façade systems in the ReynaersAluminium curtain wall range. Specialized versions of it has been used inmany big projects, such as the Ferrari World in Abu Dhabi and the FourSeasons in Manama, Bahrain.CW 86 mullion profileCurtain Wall 86 is an insulated and aesthetical curtain wall system that complies with all requirements forlarge building projects. For these building projects, the execution speed on the building site is very important.CW 86 Element Façade offers this solution, combined with seamless integration of Top Hung Windows orParallel Opening Windows all while keeping a flush appearance.CW 86-EF is available in two glazing variants, with unique aesthetical features: the first glazing variant (CW86-EF) holds the glass using glazing beads, while the glass of the Structural sealed Glazing variant (CW 86EF/SG) is structurally bonded, offering a complete glass surface at the outside of the building.The energetic performance of the system is offered in different levels, providing thermally insulated profilesalso for the Structural sealed Glazing. Specific drainage methods like cascade drainage lift this façade up tothe highest demands in water- and air tightness. This makes this system applicable for extreme conditionssuch as coastal areas and high altitudes.Besides the seamless integration of different types of windows, doors and sun screening systems, CW86 offers motorised solutions for its opening elements, such as top hung and parallel opening windows,providing a total solution for your façade.TECHNICALCHARACTERISTICS*SYSTEM INFORMATIONCW 86-EFCW 86-EF/HICW 86-EF/SGOur standard solution offers up to38 mm thick glass. The profiles are86 mm wide and 195 mm deep. Thesystem supports integrated Top HungWindows, Parallel Opening Windowsas well as escape windows. Alltypes of CS windows & doors can beintegrated.High insulation variant of CW 86,which is suitable for triple glass up to50 mm thick. Profiles ar
Curtain Wall 65-Element Façade is a cost efficient curtain wall system for element façades with unique slender aesthetics, without compromising the extreme strength and stability required in high-rise constructions. The high productivity, typical for an element façade, embraces architectural aesthetics as

