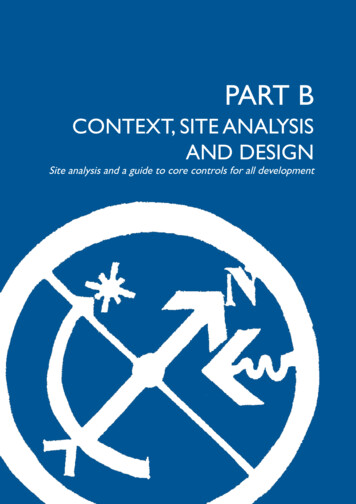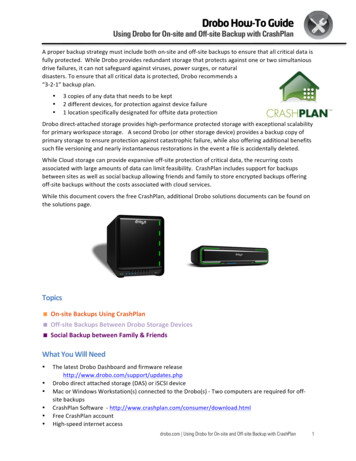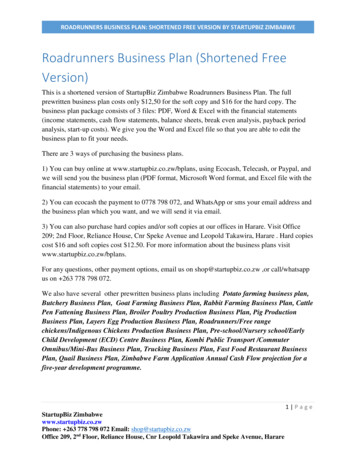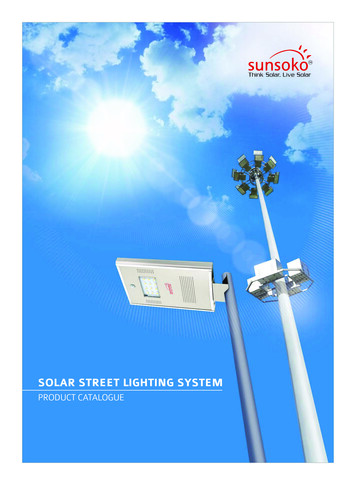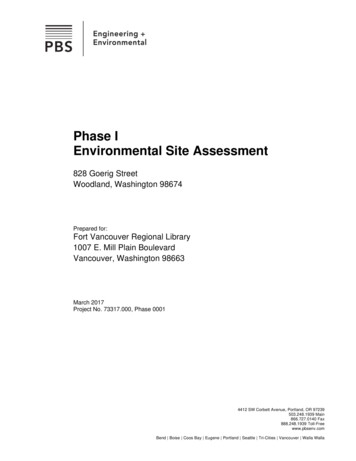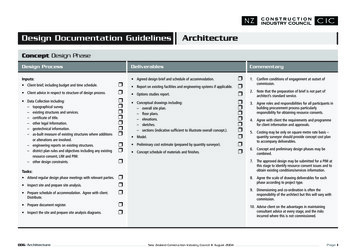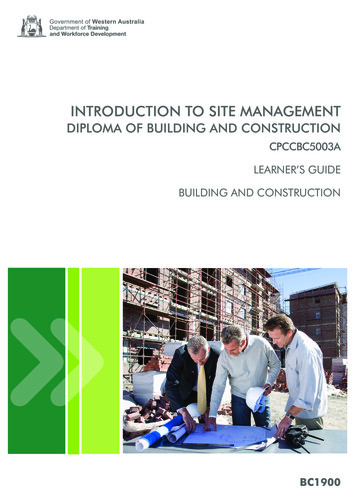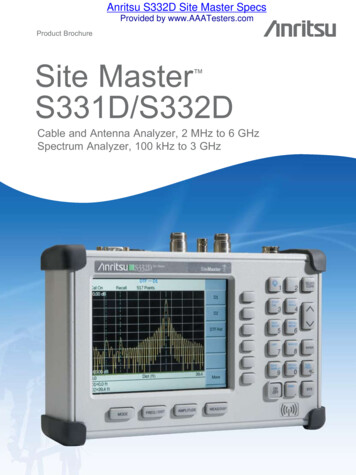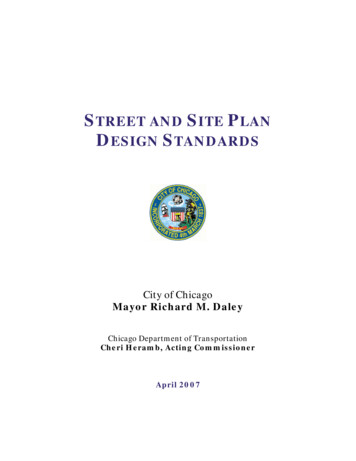
Transcription
STREET AND SITE PLANDESIGN STANDARDSCity of ChicagoMayor Richard M. DaleyChicago Department of TransportationCheri Heramb, Acting CommissionerApril 2007
0-.'0 .April, 2007City of ChicagoRichard M. Daley, MayorDear Chicagoans:Department of TransportationThe Chicago Department of Transportation is pleased to present thispublication entitled Street and Site Plan Design Standards. These standardshave been prepared for use by private developers, design consultants, andpublic agency staff in preparing and reviewing plans for land developmentand associated street infrastructure. The goal is to provide detailed standardsand guidance for construction in the public way, as well as guidance inpreparing off-street development site plans in a way that will best integratewith the public street system.30 North LaSalle StreetSuite1100Chicago, Illinois 60602-2570(312) 744-3600(312) 744-7215 (TIY)www.cityofchicago.org/transportationThis document is intended to complement other City publications, includingthe Streetscape Guidelines for the City of Chicago Streetscape and UrbanDesign Program, the Guide to the Chicago Landscape Ordinance, the CDOTRegulations for Openings. Construction. and Repair in the Public Way, andthe CDOT ADA Standards Issued for 2007 Construction. These reportsprovide a framework for designing City streets and communities in a fashionthat will contribute to enhancing the livability of our vibrant Chicagoneighborhoods.We look forward to working with the design and development communityand welcome their continued input on improving City street infrastructure toprovide a functional and attractive living environment for our citizens.SincereJy,"lL/ Cheri HerambActing CommissionerChicago Department of Transportation
City of ChicagoStreet and Site Plan Design StandardsChicago Department of Transportation Street and Site PlanDesign StandardsTable of ContentsIntroductionFunctional Street ClassificationArterial and Collector StreetsLocal StreetsStreet Design ElementsStreet Cross-Section ComponentsParkway AreaRight-of-Way Offset to Back of SidewalkSidewalk WidthParkway Landscape Area WidthCurb and GutterRoadway Pavement WidthParking LanesTraffic LanesBike LanesMediansTotal Right-of-Way WidthSubdivisionsStreet ConfigurationStreet NamesStreet AddressesVacation of Existing StreetsOther Street Design ElementsCorner and Center Line RadiiCurb are and Radius DesignSight TrianglesIDOT Driveway PermitsAlleysOn-Street Parking and Loading AreasApril 7171919192021212323i
City of ChicagoStreet and Site Plan Design StandardsTable of ContentsParking SpacesLoading Zones and Drop-Off /Pick-Up ZonesDiagonal ParkingFire AccessOther Street Design Features Within the Public WayStreet FurnitureBus SheltersNewspaper Boxes, Mailboxes, Benches and Trash CansAdvertising Signs at Street LevelLighting and Traffic Signal Poles/Traffic Signal Controller CabinetsFire HydrantsSidewalk CafesBollardsTree GratesBicycle RacksOff-Street Site Design FeaturesOff-Street Parking and LoadingZoning Ordinance Space DimensionsLandscaping RequirementsFencesVehicular AccessPedestrian AccessLoading SpacesOff-Street Bicycle ParkingUse of the Public Way Permit/ Grant of Privilegein the Public WayBalconiesBollardsBrick PaversCanopies/Signs/WindscreensNewspaper Boxes, Mailboxes, Benches and Trash CansSidewalk CafesAdvertising signs at Street LevelMaintenance of Pedestrian and Vehicular TrafficDuring ConstructionCDOT Plan Review CommitteeApril 34363636363637373738383839ii
City of ChicagoStreet and Site Plan Design StandardsTable of ContentsPageGlossary40AppendixCTA Bus Shelter Layout-Near Side Bus StopCTA Bus Shelter Layout-Far Side Bus Stop424344April 2007iii
City of ChicagoStreet and Site Plan Design StandardsChicago Department of Transportation Street and SitePlan Design StandardsIntroductionThis document has been developed to serve as a guide to developers, architects andengineers responsible for designing streets in the City of Chicago, or preparing overallsite plans for new subdivisions in the City or redevelopment of property along existingCity streets. The aim is to provide detailed standards and guidance for construction in thepublic way, as well as guidance in preparing the off-street development site plan in afashion that will best integrate with the public street system. While the standardsdescribed here are for public City streets, they are also recommended for application toprivate streets in new subdivisions, since the various design principles for moving traffic,providing access, and providing maintainable street pavements are pertinent to all streets.The street design standards attempt to reflect not only traditional traffic and civilengineering practices, but also the unique demands of a dense urban environment wherespace is limited. Development site design guidelines incorporate City Zoning Coderequirements for parking layouts, driveway location and design, and landscaping both onthe site as well as on adjacent public ways. References to City Code are included, andlinks to other City website information sources are also provided. The standards outlinedhere attempt to provide a balanced approach to urban street design which serves not onlythe transportation needs of the City in providing for the safe and efficient movement ofpeople and goods, but also the need to create a livable urban environment whileaddressing such non-transportation requirements as landscaping, appearance, andstormwater management.Functional Street ClassificationThe City street system is composed of about 3,600 miles of streets, ranging from higherspeed and volume through traffic roadways, such as Lake Shore Drive or Cicero Avenue,to low volume, low-speed residential streets. These streets serve different functionalroles in meeting the transportation needs of the City. The arterial streets are intended toprovide for the movement of large volumes of through traffic and commercial traffic forlonger distances, while local streets are intended primarily for the provision of access toadjacent property. Collector streets tend to be a blend of providing through trafficmovement while still providing access to local property, typically for commercial andindustrial uses, via driveways or on-street parking or loading areas.Arterial and Collector StreetsThere are roughly 1,000 miles of arterial or collector streets in Chicago, which providethe capacity for moving the vast majority of traffic volume in the City. These streets mayalso be referred to as preferential streets or through streets, since they are intended forpreferential use by through traffic, as opposed to local traffic on local cross streets. TheCity Traffic Code (Title 9 of the overall City Code) defines through streets as follows:April 20071
City of ChicagoStreet and Site Plan Design Standards“Through street” means every public way or portion thereof on which vehiculartraffic is given preferential right-of-way, and at the entrance to which vehiculartraffic from intersecting public ways is required by law to yield right-of-way tovehicles on such through street in obedience to a traffic signal, stop sign, or yieldsign, when such traffic control devices are erected as provided in the traffic code.The preferential street system in Chicago is generally laid out on a rectilinear gridon a half-mile spacing, consisting of major arterials, minor arterials, and collector streets.It generally corresponds to the Chicago Transit Authority bus route system, and to theroute locations of the City’s traffic signals.Right-of-way width for major arterials is typically 100 feet, with curb-to-curb streetwidths of 60 to 80 feet. Two moving traffic lanes are provided in each direction, with onstreet parking and left turn channelization or medians often provided. These majorarterials are typically spaced no closer than about three miles apart on the City street grid.Other arterials and collector streets are spaced one-half mile apart and typically have a66-foot right-of-way width, with typical mid-block curb-to-curb street widths of 42 to 44feet. One moving traffic lane is typically provided in each direction, with on-streetparking, unless peak hour traffic demand requires rush hour parking restrictions. Leftturn channelization is only provided at intersections where the street width has beenthroat-widened to 48 or 50 feet wide (a 50-foot width is the standard practice atsignalized intersections), or where the street is a continuous 48 or 50-foot width.There are some through streets within 80-foot rights-of-way. These tend to have curb-tocurb street widths of 48 feet. While some of these 80-foot right-of-way streets arelocated in outlying areas of the City, a number of them are found in downtown Chicago.Often, these downtown streets have one-way operation, for moving greater volumes oftraffic and avoiding left turn conflictsThese various combinations of right-of-way, parkway, and street pavement widthobviously result in various widths of parkway/sidewalk and roadway area available forvehicular traffic and parking, bike lanes, pedestrian movement, landscaping and otherstreetscaping elements and amenities.Local StreetsThe typical right-of-way width for local, residential streets in the City of Chicago is 66feet. This is consistent with the layout of many of the City’s platted subdivisions, whichprovide for typical block dimensions that are 660 feet by 330 feet. When much of theCity was originally surveyed in the 1800’s and early 1900’s, a typical surveyor’s “chain”was 66 feet long, so a typical block was 10 chains long (one-eighth of a mile, or onefurlong) by five chains wide, and each street right-of –way bordering the block was onechain (66 feet) wide.April 20072
City of ChicagoStreet and Site Plan Design StandardsIn Chicago, the typical roadway pavement width for a large proportion of local streets is30 feet, measured from face of curb to face of curb. Following a major snowstorm in1967, most of the local streets which were 30 feet wide or less were converted to oneway operation, since the snow conditions combined with significant on-street parkingdensity made two-way traffic operation impossible. A typical one-way local street (26 to30 feet wide) will provide for one traffic lane, usually with enough width to bypass astopped vehicle (under non-snowy conditions), plus on-street parking on both sides of thestreet. Two-way local streets are typically 32 or 34 feet wide, and provide one trafficlane in each direction, as well as parking on both sides.Street Design ElementsA number of physical elements and dimensions define the standard street design in theCity of Chicago. Further information and illustration of these items can be found in theCity of Chicago Streetscape Guidelines, the Guide to the Chicago Landscape Ordinance,and the CDOT Construction Standards for Work in the Public Way. The following is asummary of the CDOT standards for these elements and discussion providing furtherbackground for the rationale behind the standards, to provide street and site designersguidance in developing site plans and adjacent street designs. Table 1 and Figure 1 alsoprovide a quick reference of the street cross-section elements discussed below.Street Cross-Section ComponentsParkway AreaChapter 17 of the Chicago Zoning Ordinance and the Guide to the Chicago LandscapeOrdinance defines the parkway as the “portion of the public way between the street andthe nearest parallel property line, including sidewalk area.” (A Glossary of selected itemsdescribing various public right-of-way elements is included at the end of this document.)The parkway may include paved sidewalk area, driveways, landscaped areas includingraised parkway planters, tree pits and grates, the top of curb, and any offset from theproperty line and sidewalk. Various parkway elements are illustrated in Figure 1, andtypical cross-section dimensions for local streets are illustrated in Figure 2 and listed inTable 1.Right-of-Way Offset to Back of SidewalkThe first street cross-section dimension is the distance between the property (or right-ofway) line and the back of sidewalk. Where there is a building setback from the propertyline, the standard offset to the back of sidewalk is one foot (per City Code Section 10-20420). This distance is provided so that concrete forms can be set on City right-of-waywhen replacing sidewalk, without the need to obtain a construction easement from theadjacent property owner. This one-foot offset is typical on local streets in mostresidential areas. The one-foot offset is particularly important when fencing is beinginstalled along the public right-of-way, so that there is separation between the back ofApril 20073
City of ChicagoStreet and Site Plan Design StandardsFIGURE 1TYPICAL PARKWAYCROSS-SECTIONELEMENTSApril 20074
City of ChicagoStreet and Site Plan Design StandardsFIGURE 2LOCAL STREET CROSS-SECTIONTWO-WAY / PARKING BOTH SIDESApril 20075
City of ChicagoStreet and Site Plan Design StandardsTABLE 1 - LOCAL/RESIDENTIAL STREET CROSS-SECITON WIDTH STANDARDSStreetOperationTypeParkw ayOffset toParkw ayProperty Sidew alk LandscapeLineAreaCurbRoadw ayParking Travel ParkingLane Lanes LaneCurbParkw ayParkw ay Sidew alk Offset ce-to-FaceWidthTw o-WayParkingBoth Sides1'6'4'0.5'7'10'-10'7'0.5'4'6'1'57' min.34'1'6'8.5'0.5'7'10'-10'7'0.5'8.5'6'1'66'34'Tw o-WayParkingOne Side1'6'4'0.5'7'10'-11'---0.5'4'6'1'51' Tw o-WayNo ----0.5'0.5'4'14.5'6'6'1'1'45' min.66'22'22'One-WayParkingBoth Sides1'6'4'0.5'7'14'7'0.5'4'6'1'51' WayParkingOne Side1'6'4'0.5'7'15'---0.5'4'6'1'45' -WayNo 5'0.5'4'17.5'6'6'1'1'39' min.66'16'*16'*Sidew alk w idth of 5' allow able in RS and Manufacturing Zoning Districts - See Table 1B* 16-foot w idth only to be used as special exception, approved by CDOT and Fire DepartmentApril 20076
City of ChicagoStreet and Site Plan Design Standardssidewalk and the fencing installed on private property. This separation minimizes thepotential for damage to fencing when a sidewalk is being reconstructed.In commercial areas where the building may be located on the property line, the sidewalkcan extend up to the property line. Also, in rare cases, the back of sidewalk has beenlocated on the property line, even with a building setback, after a permanent constructioneasement was provided to the City by ordinance.Sidewalk WidthWhere there is a separate planted parkway landscape area (with either a flush lawn onlocal residential streets or raised planter beds on arterial and collector streets) the CDOTstandard for minimum sidewalk width is six feet, clear of light poles, fire hydrants, andany other street furniture. In low-density residential and manufacturing areas where thezoning (or equivalent zoning density for a Planned Development) is RS, a five-foot wideminimum sidewalk is acceptable where there is a planted parkway landscape area. In theGreater Downtown Area (bounded by North Avenue, Ashland Avenue, Cermak Road,and Lake Michigan) on streets with non-residential zoning, the minimum clear sidewalkwidth, exclusive of raised planter beds or any other obstruction, shall be nine feet.For construction on newly-dedicated streets, a minimum width of 9.5 feet from the backof sidewalk to the face of curb must be provided in order to allow for the installation ofstreet trees. (An additional one foot of right-of-way must be dedicated on each side ofthe street to provide the one foot offset between the back of sidewalk and property line,unless exempted by special City Council ordinance) On local streets not in areas zonedlow-density residential (RS) or manufacturing, a 9.5-foot curb-attached sidewalk wouldbe provided, with trees located in 4-foot by 6-foot tree pits with grates. The width of thesidewalk area from the back of sidewalk to the edge of the tree grate would be 5 feet,with an effective clear sidewalk width of 6 feet, including one foot of the tree grate width.For streets in RS or manufacturing zoning areas, a five-foot sidewalk and a four-footflush parkway landscape area would be provided. (See Figure 3 and Table 2 for furtherillustration of these minimum width local streets.)On streets in the Downtown District that are designated as Mobility Streets in Section 174-0600 of the Zoning Code, the Code requires that the overall minimum sidewalk widthfrom property line to face-of-curb shall be 14 feet in order to accommodate specialpedestrian movement needs. Mobility streets are those that serve as primary pedestrianroutes linking commuter rail stations with the downtown employment core.At certain locations throughout the City, existing left-turn lane channelization provides a50-foot roadway cross-section within a 66-foot right-of-way, with an 8-foot curb-attachedsidewalk on each side of the street. This 8-foot sidewalk width is the minimum thatshould be provided on existing streets where left turn lanes are provided. An absoluteminimum clear width at a point around light poles, tree grates, or other street furnitureshall be 48 inches.April 20077
City of ChicagoStreet and Site Plan Design StandardsFIGURE il 20078
City of ChicagoStreet and Site Plan Design StandardsTABLE 2 - MINIMUM LOCAL/RESIDENTIAL STREET CROSS-SECTION WIDTH STANDARDSRS RESIDENTIAL AND MANUFACTURING STREETSParkw ayStreetOffset toParkw ayOperation Property Sidew alk LandscapeTypeLineAreaCurbRoadw ayParking Travel ParkingLane Lanes LaneCurbParkw ayParkw ay Sidew alk Offset ce-to-FaceWidthTw o-WayParkingBoth Sides1'5'4'0.5'7'10'-10'7'0.5'4'5'1'55' min.34'Tw o-WayParkingOne Side1'5'4'0.5'7'10'-11'---0.5'4'5'1'49' min.28'Tw o-WayNo Parking1'5'4'0.5'---11'-11'---0.5'4'5'1'43' min.22'One-WayParkingBoth Sides1'5'4'0.5'7'14'7'0.5'4'5'1'49' min.28'One-WayParkingOne Side1'5'4'0.5'7'15'---0.5'4'5'1'43' min.22'One-WayNo Parking1'5'4'0.5'---16'*---0.5'4'5'1'37' min.16'*1-foot offset to property line may be eliminated only by special City Counil ordinance* 16-foot w idth only to be used as special exception, approved by CDOTApril 20079
City of ChicagoStreet and Site Plan Design StandardsParkway Landscape Area WidthEfforts should be made to maximize parkway landscape areas to the extent possible, inorder to not only provide visual amenities but also to address the City’s goal of improvedstormwater management that increases permeable surfaces both in the public way and onprivate property.On local, residential streets, the minimum width of a flush, planted parkway landscapearea shall be four feet, from the edge of sidewalk to the back of curb.Where the distance between the property line and the face of curb is at least 12.5 feet,raised planter beds are required instead of flush parkway landscape areas “in the GreaterDowntown [North, Ashland, Cermak, Lake Michigan], in commercial use areas, and inother heavy pedestrian traffic areas”, per the Guide to the Chicago Landscape Ordinance.A minimum six-foot clear sidewalk width and a minimum planter soil width of 4.0 feetshall be provided, with six-inch wide border curbs around the planter bed. The street-sideborder curb shall have a minimum one-foot clearance to the back of the street curb.On streets where the distance from the property line to the face of curb is between 9.5 and12.0 feet, street trees planted in tree grates are required. A minimum effective clearsidewalk width of 6 feet must be provided, which can include one foot of the tree gratewidth. On streets where the distance from the property line to the face of curb is less than9.5 feet, no street trees are required.The City of Chicago Streetscape Guidelines (November 2003) were developed based onthe Guide to the Chicago Landscape Ordinance (August 2000), and the cross-sectiondimensions of a streetscaped arterial/collector street in a commercial district aresummarized in Table 3.Curb and GutterIn Chicago, the standard curb and gutter used is the BV.12 (Type 3 Curb), a variation ona common B6.12 curb and gutter design used in Illinois. The design provides a variableheight barrier curb between 3 inches and 9 inches, as opposed to a constant 6-inch curbheight, with a 12-inch gutter flag. The width of the top of curb is 0.5 feet for planningpurposes.Grades for curb and gutter should be designed based on a plat of survey and on theordinance grades established by the Department of Water Management. For eachdedicated street in the City, ordinance grades are established at the intersection of rightof-way lines for each street intersection. Designers must obtain ordinance gradeinformation from the Department of Water Management in order to properly designsidewalk, curb and gutter, and street grades.April 200710
City of ChicagoStreet and Site Plan Design StandardsTABLE 3 - ARTERIAL/COLLECTOR STREETPARKWAY PLANTING DIMENSIONS NON-CENTRAL AREA LOCATIONSProperty Line toFace of CurbSidew alk WidthTree Grate Width(excluding curb orplanted parkw ay)Raised PlanterCurb/Soil/CurbOffset to CurbCurb(carriage w 5'1.0'0.5'14.0'6.0'---0.5'/5.5'/0.5'1.0'0.5'14.5' 6.0'---0.5'/4.5' minimum/0.5'2.5'0.5'Central Area bounded by: North Avenue, Ashland Avenue, Cermak Road and Lake MichiganApril 200711
City of ChicagoStreet and Site Plan Design StandardsRoadway Pavement WidthThe roadway pavement width consists of the area between the face of curbs, used forvehicular traffic and parking.Parking Lanes. On local streets, any parking lanes provided must be a minimum ofseven feet wide, measured from the face of curb. (The parking lane width includes thegutter flag.) Traffic on local streets is relatively low volume and low speed, and mostvehicles parked on local streets are passenger autos rather than trucks, so parking lanesare assumed to be narrower than on arterial streets, where parking lanes typically rangefrom eight to ten feet in width, or seven feet if adjacent to a bike lane. In general, widthfor parking and loading should be provided where there is developed residential frontageon that side of the street, even when required minimum off-street parking is provided,since the on-street parking allows for visitor parking, deliveries, and pick-ups and dropoffs, as well as convenient parking use by residents themselves.Traffic Lanes. On two-way local streets, traffic lanes should be 10 feet wide, exclusiveof parking lane or gutter flag width. Where no parking exists on a particular side of thestreet, the one-foot gutter flag width is added to the base 10-foot traffic lane width.On one-way local streets, the single traffic lane is assumed to be 14 feet wide, exclusiveof parking lane or gutter flag. Where no parking exists on a particular side of the street,the one-foot gutter flag width is added to the base 14-foot traffic lane width.The combination of these widths results in a standard roadway width of 34 feet for a twoway street with parking on both sides. Narrower widths require the elimination ofparking, or a one-way traffic operation. The minimum nominal one-way street widthwould be a 16-foot street, with no parking allowed. However, while this width wouldallow bypass of a stopped vehicle (e.g., loading passengers), it is not recommended forextended distances, since this width might encourage more extensive illegal parking,resulting in difficult movement of traffic during snow conditions or during loadingactivities. In addition, the Fire Department requires that at least one roadway bordering aresidential building be wide enough so that a 10-foot wide fire truck can set jacks downfor its aerial ladder. Thus, the minimum width of a local street shall be 22 feet from faceof-curb to face-of-curb for either a two-way street with no parking, or a one-way streetwith parking on one side. The width of either a two-way street with parking on one sideor a one-way street with parking on both sides shall be 28 feet.On arterial and collector streets, the width of the street pavement is a function of thevolume expected to use the roadway and the capacity needed to reasonably accommodatethat volume. This determination is made by the Department of Transportation on thebasis of traffic studies and volume projections for the preferential street in question.Bike Lanes. On arterial streets, bike lanes may be striped where the City has determinedthat a bike lane would be in accordance with the City’s Master Plan for Bicycle Routesand where the overall street width and street capacity is adequate to accommodate a bikeApril 200712
City of ChicagoStreet and Site Plan Design Standardslane. Generally, a bike lane is a minimum of 5 feet in width. Adjacent parking lanesmay be 7 feet in width, and any adjacent vehicular traffic lanes must be a minimum of 10feet in width.Medians. Boulevard treatments on local streets should be avoided. Providinglandscaped medians on local streets requires more right-of-way than a comparable streetwith no median, or provides landscaping in the median at the expense of parkwaylandscaping width. Maintaining median landscaping is less convenient than maintaininga parkway adjacent to one’s property, and would require a maintenance agreement by ahomeowners association, since the Department of Transportation does not maintainlandscaped medians in residential areas.If medians are provided, either on local streets or arterial streets, they should conform toCDOT standards for median design. A minimum 10-foot width between the outside curbfaces must be provided, with 18-inch wide median border curbs and a 7-foot minimumplanting width. A minimum 100-foot planting length must be provided. Sight distancetriangles must be calculated based on AASHTO requirements, and a 30-inch maximumheight from top of plants to pavement surface must be maintained within sight triangleareas. Irrigation must be provided, and plant materials must be selected from the City ofChicago Roadway Plant List, which can be found on the CDOT web site.Total Right-of-Way WidthThe total street right-of-way widths resulting from these elements are shown in Table 1and Table 2. The minimum widths in Table 1 range from 39 feet to 57 feet, depending onthe one-way or two-way traffic operation, and the presence of on-street parking. Theminimum right-of-way widths in Table 2 for streets in low-density residential (RSzoning) or manufacturing districts range from 37 feet to 55 feet. A one-way roadwaywith no parking should generally be avoided; a narrow one-way roadway width might beappropriate for a short distance between other segments where parking is provided.While Table 1 shows minimum right-of-way widths for given traffic and parkingconditions, it also indicates the widths to be used for a traditional standard right-of-wayof 66 feet. Wherever possible, use of a 66-foot right-of-way is recommended, since itprovides continuity with the existing Chicago Street grid and is currently required underSection 10-4-140 of the City Code. However, where redevelopment of oddlydimensioned property makes the provision of 66-foot streets and developable lotsproblematic, different right-of-way widths may be allowed at CDOT’s discretion on acase-by-case basis.SubdivisionsStreet Configuration. A subdivision is created when large tracts of previouslyundeveloped land are separated into individual lots. When laying out a new subdivisionstreet grid, offset intersection alignments should be strictly avoided. For this reason,proposed subdivision site plans should show the location of existing intersections, alleysApril 200713
City of ChicagoStreet and Site Plan Design Standardsand driveways across from the new development. Whether public or private, asubdivision’s streets and alleys should provide at least two ways in and out of asubdivision.Public streets, parkways, sidewalks and alleys should be located completely within thededicated City right of way. Easements may not be used in lieu of dedication to the City,for public sidewalks or other right of way elements. If private streets are built, it isstrongly recommended that their geometry and pavement design be constructed to Citystandards. If there is a desire in the future to convert private streets to public (formaintenance reasons, for example), the City will not accept streets that have not beendesigned and built according to established City standards.Street Names. The naming of new public streets is done at the discretion of theCommissioner of Transportation through the Office and Maps and Plats. Wheneverpossible, street names will be assigned in keeping with existing streets in the same plane,elsewhere within the City.Street Addresses. CDOT’s Office of Maps and Plats assigns the legal address for allproperties within the City of Chicago. This is done based upon a Cartesian system, witheach property having only one correct possible address. The official address is thenconveyed to telephone service providers, and the City’s 911 system, so that emergencyand other services may be accessed.The layout of a new subdivision must allow for proper addressing of individualproperties. All units must have frontage (and therefore an address) on the street system.The proposed address for buildings, especially residential units, must additionally bereviewed by the Fire Department.Th
parking, unless peak hour traffic demand requires rush hour parking restrictions. Left turn channelization is only provided at intersections where the street width has been throat-widened to 48 or 50 feet wide (a 50-foot width is the standard practice at signalized intersections),
