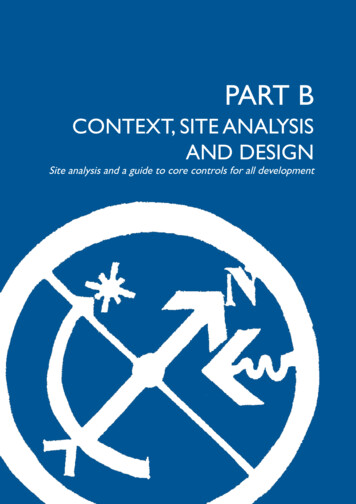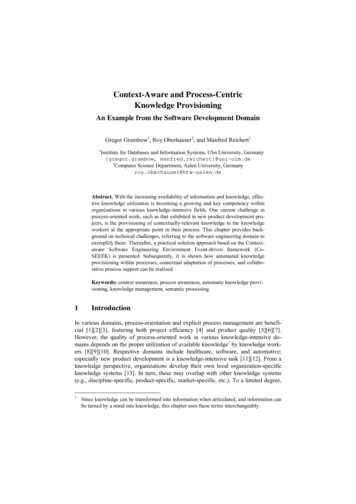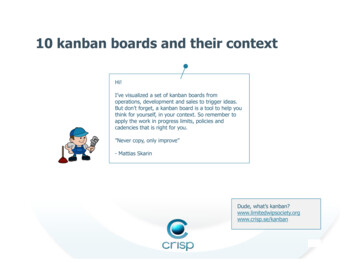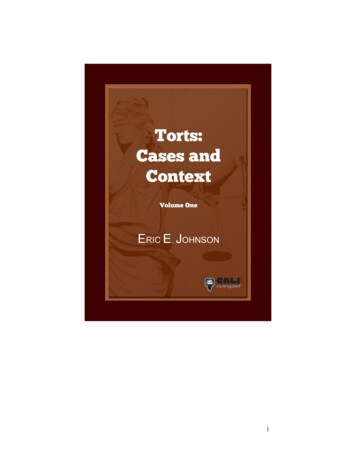
Transcription
PART BCONTEXT, SITE ANALYSISAND DESIGNSite analysis and a guide to core controls for all development
PART B PAGE 22BLUE MOUNTAINS DCP 2015
ContentsPART B1 SITE AND CONTEXT ANALYSIS 25B1.1.Site Analysis of Opportunities and Constraints 28B1.2.Context Analysis 34PART B2 BUILDING ENVELOPE 35B2.1.Building Height 38B2.2.Floor Space Ratio 39B2.3.Setbacks & articulation 40B2.3.1.Setbacks 40B2.3.2.Building articulation – residential development 44B2.3.3.Building articulation – industrial development 45B2.3.4.Exceptions to setbacks 46B2.3.5.Setback from a Classified Road 47B2.4.Site Coverage and Pervious Area PART B3 CHARACTER AND DESIGN B3.1.B3.2.4851Character considerations within precincts 54B3.1.1.Urban design 54B3.1.2.Infill development 56B3.1.3.Infill shopfront buildings 58B3.1.4.Medium-density residential development 61Single dwelling design considerations 65B3.2.1.Context considerations 66B3.2.2.Siting and site design 68B3.2.3.Building scale, forms and articulation 71B3.2.4.Roof forms 73B3.2.5.Materials, details, finishes and colours 75BLUE MOUNTAINS DCP 2015PART B PAGE 23
PART B PAGE 24BLUE MOUNTAINS DCP 2015
PART B1SITE AND CONTEXTANALYSIS
IntroductionPart B1: Site and Context AnalysisGood design goes beyond the simple application and compliance with development controls.Careful consideration and systematic analysis of a site, of its relationship with adjoiningdevelopment and consideration of any natural and man-made constraints are essentialstarting points.To ensure site analysis is an important part of the design process, development proposals needto illustrate how design decisions have been based on careful analysis of the site conditionsand their context. By identifying and describing the physical elements of the locality andthe conditions that impact upon the development site, opportunities and constraints fordevelopment can be understood and addressed in the design.A good design response creates harmonious and seamless relationships with surroundingsor site characteristics, whether they be a neighbourhood of historic housing, a specifictopography or bush setting or soil conditions.Site planning will then minimise issues relating to noise, overshadowing, community safety,access, views, privacy, energy consumption and waste generation.Landscape and topography are significant limiting and determining features of developmentin the Blue Mountains area, and the particular constraints affecting development in the BlueMountains can vary considerably.Using the principles of sustainability, the site analysis looks at on-site resources (water, timber,rock, building materials) and options for providing sustainable outcomes with a reduction inimpact on soil, water runoff, native bushland and so on.PART B1 PAGE 26BLUE MOUNTAINS DCP 2015
Part E - Site Developmentand ManagementAllPart F - DevelopmentTypesAllPart G - PrecinctsAllBLUE MOUNTAINS DCP 2015Part B1: Site and Context AnalysisRead in conjunction with:PART B1 PAGE 27
B1.1.Site Analysis of Opportunities and ConstraintsExplanationAs a first step in preparing for a development, a site analysis is to be undertaken.Part B1: Site and Context AnalysisAn integrated site analysis understands the relationship of a particular sitewithin a given context. It looks at opportunities and constraints to ensure thisinformation is used to inform a design outcome. Buildings designed to specificallyaddress topographic and climatic considerations are generally more comfortableto live in.Appropriate site planning and building design can also minimise issues relatingto environmental impact, overshadowing and solar access, privacy and amenity,vehicular access, waste generation and community safety.The Environmental Planning and Assessment Regulation 2000, under Schedule 1,requires certain information to be included in any development application. Therequirements include but are not limited to a site plan of the land, a sketch of thedevelopment and a statement of environmental effects. Refer to the regulationsfor further information.The site analysis plan should identify the key opportunities and constraints ofthe site, taking into account the planning controls within Blue Mountains LocalEnvironmental Plan 2015 (LEP 2015) and this DCP, with particular reference to: Zoning (identified on LEP 2015 Land Zoning Map) Protected areas (identified on LEP 2015 maps) Bush fire prone land (identified on Council’s bush fire prone land map). Heritage listing (identified on the LEP 2015 Heritage Map). Period Housing Areas and precincts (identified on LEP 2015 Built CharacterMap)Council’s pre-lodgement service provides the opportunity for applicants to discussconcept designs with Council once a context and/or site analysis has been carried out.PART B1.1 PAGE 28BLUE MOUNTAINS DCP 2015
1. Understand the specificsite, context and climaticopportunities andPart B1: Site and Context Analysisconstraints of your land.3. Building design including2. Design or select plans to suitstructural systems, building formcontext issues such as aspect,and choice of materials along withslope, and location of identifiedlandscaping, contributes to theenvironmental features.streetscape and locality character.Part B1 - Figure 1: An integrated site analysis understands the relationship of a particular site withina given context. It looks at opportunities and constraints to ensure this information is used to informa design outcome. Buildings designed to specifically address topographic, climatic and environmentalconditions are generally more comfortable to live in.BLUE MOUNTAINS DCP 2015PART B1.1 PAGE 29
ObjectivesPart B1: Site and Context AnalysisThe objectives of undertaking a site analysis are to:O1.identify the opportunities and constraints of a development site tocreate a site responsive application, andO2.enable the most appropriate siting of a development through theidentification of protected areas and environmentally sensitive landd,andO3.reduce adverse amenity impacts such as overshadowing, loss ofprivacy, views or solar access, and improve sustainability outcomes ofdevelopment, during its construction and operation, andO4.determine the most appropriate form in terms of bulk and scale that asite can accommodate.ControlsC1.A site analysis plan is generally required with any developmentapplication that includes a new building or external alterations toexisting buildings. For minor applications where the land has minimalconstraints or the proposal is for minimal external changes, a separatedrawing or plan may not be necessary, and the site analysis informationcan be incorporated onto the site plan. It may also be necessaryto incorporate relevant written discussion into the statement ofenvironmental effects.C2.Site analysis information shall generally take the form of a scaledplan drawing. The site analysis plan is to map basic site features andinformation, and any additional mapped features. Refer to Part I1.1.1 inPart I Submission Requirements for details of site analysis features.Note: An indicative building envelope or potential development space can bedotted onto the site analysis plan once all constraints have been identified.PART B1.1 PAGE 30BLUE MOUNTAINS DCP 2015
mapbuildings mapPart B1 - Figure 2(c): BMCC Heritage Part B1 - figure 2(d): BMCC Bushfiremapprone land mapFigures 2a-2d: Council’s website has an interactive mapping tool which is capable ofproviding detailed mapping information which can be used in the preparation of a siteanalysis plan. References to LEP 2015 or other Council maps throughout this DCPprovide a hyperlink to this interactive mapping tool. Instructions regarding the use ofthe interactive mapping is also available on Council’s website.BLUE MOUNTAINS DCP 2015PART B1.1 PAGE 31Part B1: Site and Context AnalysisPart B1 - Figure 2(a): BMCC Locality Part B1 - Figure 2(b): BMCC Height of
Part B1: Site and Context AnalysisPart B1 - Figure 3(a) - Site analysis basic informationThe above image is a base guide to the presentation of site analysis information.The site analysis plan should contain relevant site characteristics, including: Title block information (see above) Lot boundaries, including adjacent lots or part thereof Site area and dimensions Adjacent road reserves, and site access points nearby (subject andsurrounding driveways) Contours (preferably at 1 or 2 metre intervals) All trees on and adjacent to the site, establishing which trees originate fromwhich site, and size and species where possible. Trees proposed to be removed clearly marked as such; trees to be retainedclearly marked as such Any existing buildings, sheds, tanks, parking and the like on the site and nearsite boundaries Neighbouring buildings Indication of important views to and from the site – for example, protectedescarpment areas indicate the importance of uninterrupted views of thetree canopy Prevailing sun angles and wind directionsPART B1.1 PAGE 32BLUE MOUNTAINS DCP 2015
Potential Asset Protection Zones (APZs) can be shown if relevant Required setbacks from front, side and rear boundaries can be shown A notional development space after all site constraints have been identifiedand consideredRefer to Part I1.1.1 of Part I – Submission Requirements for full details.Zone E1 National Parks and Reservesfrom the LEP 2015 Zoning MapZone E2 Environmental Protectionfrom the LEP 2015 Zoning MapPart B1 - Figure 3(b) - Site analysis zoning informationProtected area - escarpment areafrom the LEP 2015 Scenic LandscapeValues MapProtected area - ecological buffer areafrom the LEP 2015 Biodiversity NaturalResources Map (note: extends intoslope constraint area)Protected area - slope constraint areaarea from the LEP 2015 Land NaturalResources MapPart B1 - Figure 3(c) - Site analysis protected areasHeritage listed properties inthe vicinity of the site from theLEP 2015 Heritage MapPart B1 - Figure 3(d) - Site analysis heritage informationBLUE MOUNTAINS DCP 2015PART B1.1 PAGE 33Part B1: Site and Context AnalysisZone E4 Environmental Livingfrom the LEP 2015 Zoning Map
B1.2.Context AnalysisExplanationFor development within Period Housing Areas an assessment of the prevailingcharacteristics of an area within which the development is located and theidentification of streetscape character values is required (refer to Part D2Period Housing of this DCP).Part B1: Site and Context AnalysisThis type of assessment may also be required for large scale development orsmaller developments where the proposal would have a significant impact on thestreetscape and locality. The level of analysis will vary depending on the scale ofthe proposal, and may include:(a)local analysis (the local context around the site including local servicesand infrastructure, local environmental issues, and the local built form andlandscape context of the site); and(b)regional analysis (the regional context in relation to nearest urban centres,major services and infrastructure, and broad environmental catchments).The context analysis can build upon the information included in the site analysis.A separate plan, or the preparation of wholly separate information may not berequired.Note: Council’s website has an interactive mapping tool which is capable of providingdetailed mapping information which can be used in the preparation of a context analysisplan. Instructions regarding the use of the interactive mapping is also available onCouncil’s website.ControlC1.A context analysis is generally required for works within Period HousingAreas, and for large, complex and/or highly significant applications. Forminor applications within Period Housing Areas, (such as non-visibleworks to the rear only), a full context analysis may not be required, andadditional written discussion on context, streetscape and charactercan be incorporated into the statement of environmental effects.Refer to the submission requirements for context analysis in Part I SubmissionRequirements.PART B1.2 PAGE 34BLUE MOUNTAINS DCP 2015
PART B2BUILDING ENVELOPE
IntroductionPart B2: Building EnvelopeA building envelope is a three dimensional space on an allotment of land that prescribes thelimits of where development can occur. The core elements which in combination define abuilding envelope are: building height; floor space ratio (FSR); setbacks; and site coverage and landscaped area.The controls for each of these elements are primarily based on the zoning of the land.However, there are also precincts in a number of Blue Mountains villages that are subject tospecific building envelope controls. These controls are intended to reflect the developmentpotential of an area and respond to established village character.The intention of this part is to provide the core building envelope controls for all types ofdevelopment, before moving into the other parts of the DCP.For LEP based controls and development within Precincts, this part provides direction to therelevant part of the DCP or the LEP as necessary.PART B2 PAGE 36BLUE MOUNTAINS DCP 2015
Part E - Site Developmentand ManagementAllPart F - DevelopmentTypesAllPart G - PrecinctsAllBLUE MOUNTAINS DCP 2015Part B2: Building EnvelopeRead in conjunction with:PART B2 PAGE 37
B2.1.Building HeightExplanationBuilding height means the vertical distance between ground level and the highestpoint on the building. The height of a dwelling influences the scale and bulk of adevelopment which in turn has implications for streetscape character. Buildingheight controls apply in all zones.ObjectivesO1.To ensure that the height of development is not excessive and relateswell to the local context.Part B2: Building EnvelopeControlsC1.PART B2.1 PAGE 38The height of a building is not to exceed the maximum height of abuilding set by LEP 2015 clause 4.3 (Height of buildings) and the Heightof Buildings Map.BLUE MOUNTAINS DCP 2015
B2.2.Floor Space RatioExplanationThe floor space ratio (FSR) of buildings is
Part B1 - Figure 3(a) - Site analysis basic information The above image is a base guide to the presentation of site analysis information. The site analysis plan should contain relevant site characteristics, including: Title block information (see above) Lot boundaries, including adjacent lots or part thereof Site area and dimensions











