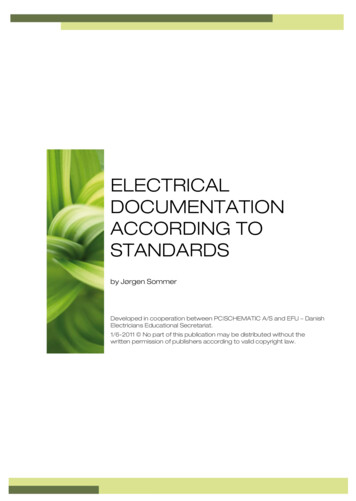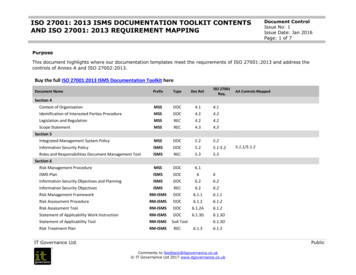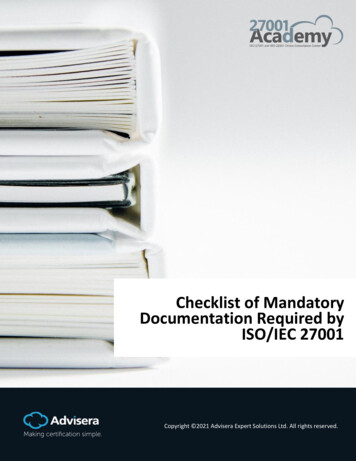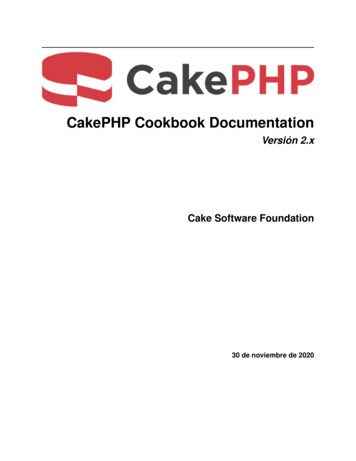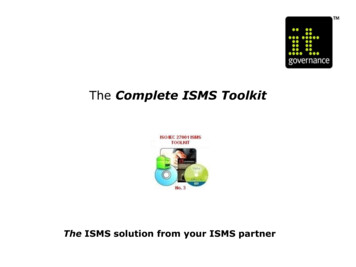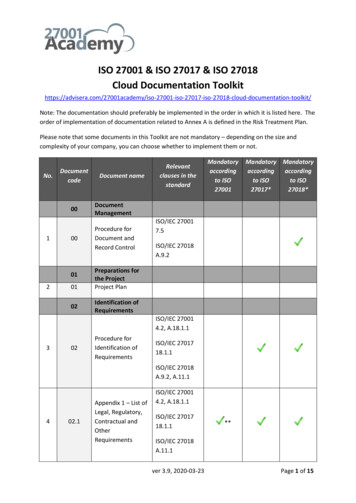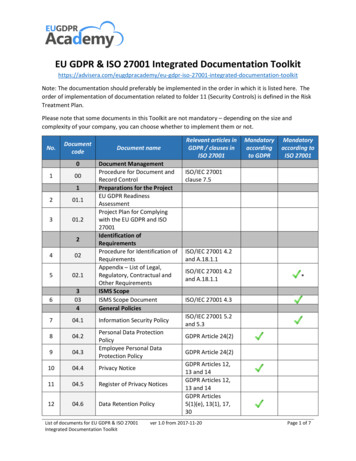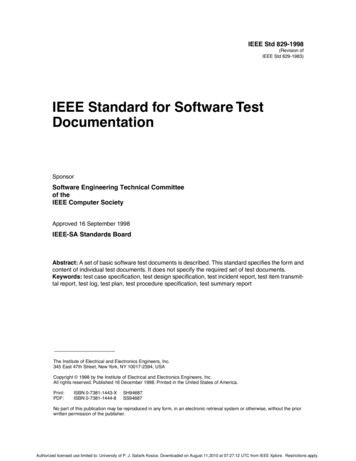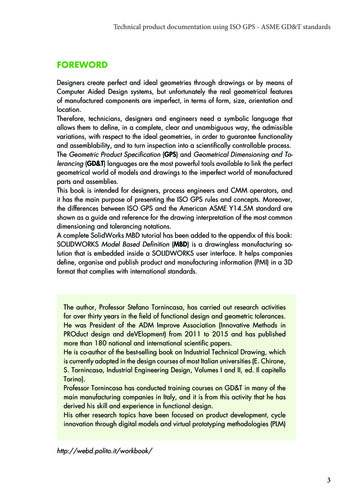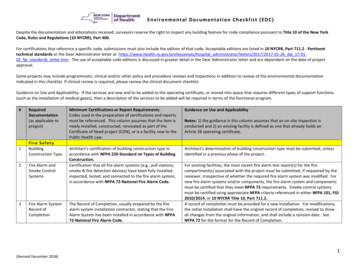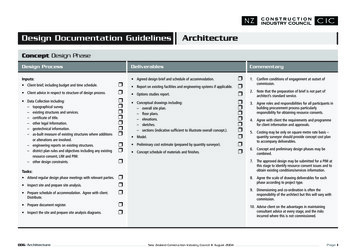
Transcription
Design Documentation GuidelinesArchitectureConcept Design PhaseDesign ProcessDeliverablesInputs: Agreed design brief and schedule of accommodation. Client brief, including budget and time schedule. Client advice in respect to structure of design process. Data Collection including:– topographical survey.– existing structures and services.– certificate of title.– other legal Information.– geotechnical information.– as-built measure of existing structures where additionsor alterations are involved.– engineering reports on existing structures.– district plan rules and objectives including any existingresource consent, LIM and PIM.– other design constraints. Report on existing facilities and engineering systems if applicable. Options studies report. Conceptual drawings including:– overall site plan.– floor plans.– elevations.– sketches.– sections (indicative sufficient to illustrate overall concept.). Model. Preliminary cost estimate (prepared by quantity surveyor). Concept schedule of materials and finishes. Commentary 1.Confirm conditions of engagement at outset ofcommission.2.Note that the preparation of brief is not part ofarchitect’s standard service.3.Agree roles and responsibilities for all participants inbuilding procurement process particularlyresponsibility for obtaining resource consents.4.Agree with client the requirements and programmefor client information and approvals.5.Costing may be only on square metre rate basis –quantity surveyor should provide concept cost planto accompany deliverables.6.Concept and preliminary design phases may becombined.7.The approved design may be submitted for a PIM atthis stage to identify resource consent issues and toobtain existing conditions/services information.8.Agree the scale of drawing deliverables for eachphase according to project type.9.Dimensioning and co-ordination is often theresponsibility of the architect but this will vary withcommission.Tasks: Attend regular design phase meetings with relevant parties. Inspect site and prepare site analysis. Prepare schedule of accommodation. Agree with client.Distribute. Prepare document register. Inspect the site and prepare site analysis diagrams.DDG Architecture 10. Advise client on the advantages in maintainingconsultant advice at every stage, and the risksincurred where this is not commissioned.New Zealand Construction Industry Council August 2004Page 1
Design Documentation GuidelinesArchitectureConcept Design Phase continuedDesign Process Discuss and agree with client the additional separate orsub-consultants that are to be retained and by whom, i.e.,geotechnical consultant, surveyor, planning consultant,civil, structural, fire, services and acoustic engineers;quantity surveyors, interior designer, landscape architect,specialised project management services, health andsafety consultant, others. Select and recommend to client appointment of otherconsultants or sub-consultants: confirm fees. Identify responsibility for dimensional control. Identify responsibility for design coordination. Identify responsibility for design management. Investigate district plan requirements, analyse, reviewwith client. Prepare formal/functional diagrams, develop viableoptions, review with client. Analyse brief against design constraints. Prepare concept design. Study siting options and climatic influences; developmassing models; evaluate relationships to site context.Deliverables 11. If a partial service is commissioned, confirm whetherthe deliverables for the commissioned phase areaffected.12. Confirm with the client whether designmanagement services are included in the designcommission, or whether another party will managethe design process. 13. It may be necessary to obtain from the servicesengineer a schedule of notional requirements. 14. Refer to separate co-ordination checklist documents. Test massing options against preferred functionalarrangement and brief; review with client. Select model. Evaluate provisional concepts for accommodation ofsystems with structural engineer and buildingservices engineer. DDG ArchitectureCommentaryNew Zealand Construction Industry Council August 2004Page 2
Design Documentation GuidelinesArchitectureConcept Design Phase continuedDesign Process Evaluate provisional concepts for accommodation ofparking and traffic requirements. Prepare architecture concept drawings. Prepare feasibility report. Prepare concept schedule of internal and external materialsand finishes, confirm with client, distribute to quantity surveyor. Check disabled access requirements. Check concept against planning and survey requirements. Review concepts for significant health and safety risksrelevant to the design. Review scheme with territorial authority planners. Liaise with quantity surveyor to prepare concept design costestimate.Deliverables Check concept design for conformity with fire and egressrequirements. Establish provisional beam depths, duct crossovers, andfloor-to-floor heights. Establish energy conservation design criteria. Prepare energy study. Determine if environmental studies are required if so,prepare and submit. Co-ordinate all design information between disciplines.DDG ArchitectureCommentary New Zealand Construction Industry Council August 2004Page 3
Design Documentation GuidelinesArchitecturePreliminary Design PhaseDesign ProcessDeliverablesCommentaryInputs:Drawings:1. Consultation with territorial authority isrecommended on key aspects of the design that maybe considered outside the ‘Acceptable Solution’regime, and unusual/contentious issues. Client approval of concept design. Approved concept cost plan. Confirmed site topographical, geotech and legal surveys. Confirmed district plan analysis and development rules. Concept civil and structural engineering constraints. Concept services engineering and infrastructuralconstraints. Concept fire engineering. Concept environmental studies. Concept acoustic advice. Project time schedule. Tasks: Attend regular design phase meetings with relevantparties. Revise preliminary design brief from concept designincluding all up-to-date information; confirm with client. Update document register. Develop list of questions affecting Preliminary Designpertinent to each external discipline; circulate.DDG Architecture Overall site plan. Floor plans. Elevations. Sections. Sketches/perspectives exterior. Sketches/perspectives interior. Model(s). Materials and finishes presentation. Other defined marketing material.Specifications: Preliminary schedule of internal and external materials andfinishes. Reports: Updated design brief, schedule of accommodation and projecttime schedule. Schedule of areas (net and gross as applicable). Design features (options) report (with recommended option totake to developed design).New Zealand Construction Industry Council August 2004 2. Cost estimates at this stage generally cannot be on afull elemental basis, as secondary elements are notwell defined, but ensure independent professionalcost advice is provided to the client.3. Contribution to value management sessions may berequired.4. Preliminary design may provide a level ofdocumentation appropriate for a resource consentapplication for less complex projects.5. It may be relevant to review structural engineer’spreliminary report and effect on external façadesystems, including deflections, seismic impact, andweathering implications. Page 4
Design Documentation GuidelinesArchitecturePreliminary Design Phase continuedDesign ProcessDeliverables Review preliminary design for significant or unusualhealth and safety risks the design may present duringconstruction and maintenance. Prepare preliminary design work time schedule. Review town planning analysis and implications. Establish primary reference grids and dimensions Evaluate provisional concepts for accommodation ofstructural systems with structural engineer. Evaluate provisional concepts for accommodation ofservices systems with building services engineer. Revise schedule of internal and external materials and finishes;evaluate lifecycle durability and maintenance implications;confirm with client and submit to quantity surveyor. Confirm compliance with fire and egress requirements. Confirm compliance with disabled access requirements. Confirm compliance with sanitary facilities code. Confirm compliance with development rules. Confirm revisions; request updated cost plan fromquantity surveyor. Establish provisional lift shaft sizes, air duct sizes, raisedfloor requirements, plant room sizes/mechanicalrequirements, and egress requirements.DDG Architecture Outline of elements not covered in preliminary design. Define assumed construction methodology governing design. Highlight ‘significant’ or unusual buildability and health andsafety issues. Highlight ‘special’ project risks. Report on façade options and weathering issues.Commentary New Zealand Construction Industry Council August 2004Page 5
Design Documentation GuidelinesArchitecturePreliminary Design Phase continuedDesign Process Prepare architectural preliminary design drawings. Determine if specific town planning studies are required,prepare, and submit. Review with town planner and territorial authoritypersonnel for advice/comment. Review design with client’s marketing/real estate advisors,including plan for presentation materials. Co-ordinate all design information between disciplines.DDG ArchitectureDeliverablesCommentary New Zealand Construction Industry Council August 2004Page 6
Design Documentation GuidelinesArchitectureDeveloped Design PhaseDesign ProcessDeliverablesCommentaryInputs:Drawings:1. Cost estimates at this stage can be produced byquantity surveyor on elemental basis, with secondaryelements estimated on typical details. Client approval of preliminary design. Client approval of preliminary cost plan. Client approval of feasibility report. Reviewed and revised preliminary design. District plan analysis. Preliminary civil/structural engineering. Preliminary services engineering and infrastructuralconstraints. Preliminary fire engineering. Preliminary environmental studies. Preliminary acoustic advice. Preliminary drawing register. Current project programme. Update developed design brief; confirm with client.Distribute. Update document register. Review each sub-consultant’s and other consultant’sschematics to architectural, verify match.DDG Architecture Floor plans (dimensioned). Elevations (confirmed floor-to-floor heights); sections. Sketches of critical and typical details. Perspective. Typical reflected ceiling plans. Developed schedule of internal and external materialsand finishes.2. Developed design generally provides the minimumlevel of documentation to clearly define the scope ofall architectural elements.3. Developed design generally provides the minimumlevel of documentation appropriate for a resourceconsent application for complex projects.4. Refer to separate co-ordination checklist documents.Specifications: Reports: Updated design brief, schedule of accommodation andproject programme. Revised schedule of areas (net and fross as applicable). Updated design features (options) report (with recommendedoption to take to detailed design), including serviceability issues.Tasks: Attend regular design phase meetings with relevant parties. Overall site plan including parking/landscaping. Outline of elements not covered in developed design. Define assumed construction methodology governing design. Highlight significant or unusual buildability and health andsafety issues. Highlight weathering/façade issues.New Zealand Construction Industry Council August 2004 Page 7
Design Documentation GuidelinesArchitectureDeveloped Design Phase continuedDesign Process Verify that all questions from the preliminary design briefrelating to engineering disciplines have been resolved. Verify significant or unusual health and safety issues havebeen addressed in the design. Confirm any revisions to preliminary cost plan. Confirm primary reference grids datum, and dimensions. Check preliminary internal and external finishes schedule;revise if necessary. Distribute. Prepare architectural developed design drawingsincorporating amendments into plans, elevations, andsections. Distribute. Test structural design against other criteria; including impacton weathering systems, confirm/amend provisional structuralsystem selection. Confirm lift shaft dimensions, overrun and pit requirements,plant room sizes, sheave beam requirements, etc. Confirm acceptability of access to fireman’s lift and firecontrol panel. Confirm final detail requirements for lifts and escalators. Confirm typical floor beam depths, maximum duct depthrequirements, floor-to-floor heights. Prepare options complying with reflectance, heat gain/lossrequirements, glass shading co-efficients; ventilation, energyconservation systems, solar shading systems, review withclient and building services engineers. Select.DDG ArchitectureDeliverables Highlight ‘special’ project risks. Material/colour boards.Commentary New Zealand Construction Industry Council August 2004Page 8
Design Documentation GuidelinesArchitectureDeveloped Design Phase continuedDesign Process Test mechanical design against other criteria; confirm/amendprovisional building services system selections. Confirm that sanitary fixture count meets statutoryrequirements. Establish location and provisional size of electrical substation, if required; consult power supply authority. Prepare/commission energy management study. Prepare computer floor options study. Review with client. Prepare options study for building maintenance unit; reviewwith client. Verify exterior glazing design compa
Attend regular design phase meetings with relevant parties. Inspect site and prepare site analysis. Prepare schedule of accommodation. Agree with client. Distribute. Prepare document register. Inspect the site and prepare site analysis diagrams. 1. Confirm conditions of engagement at outset of commission. 2. Note that the .


