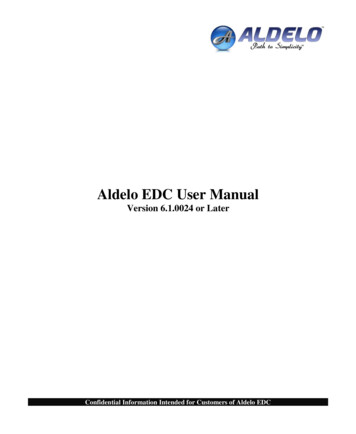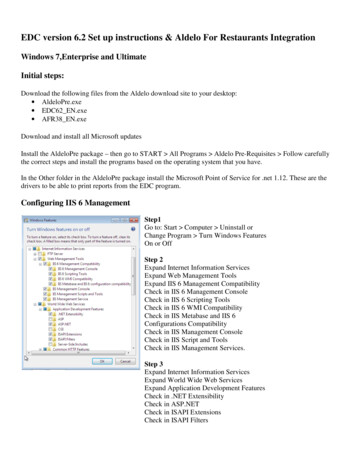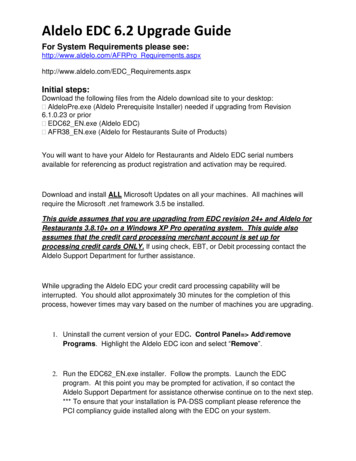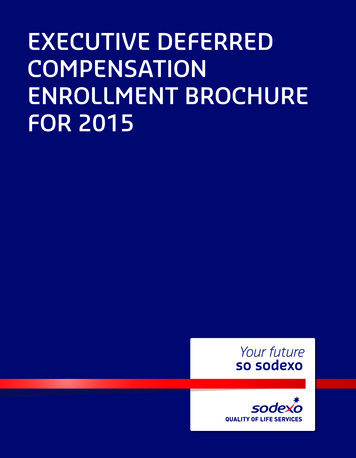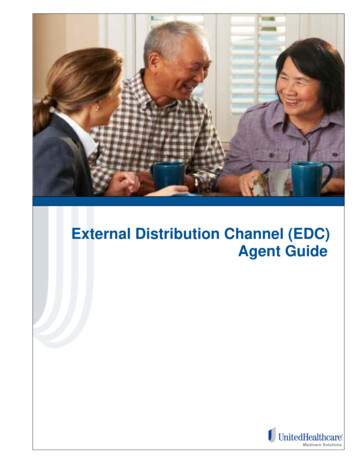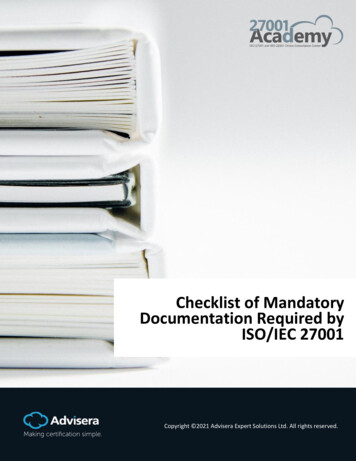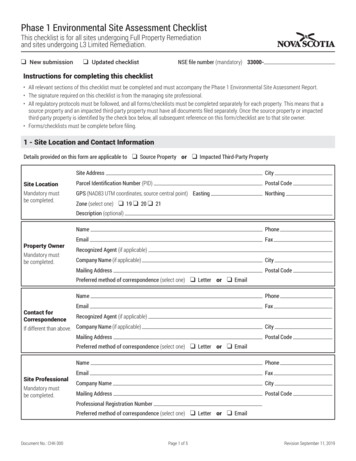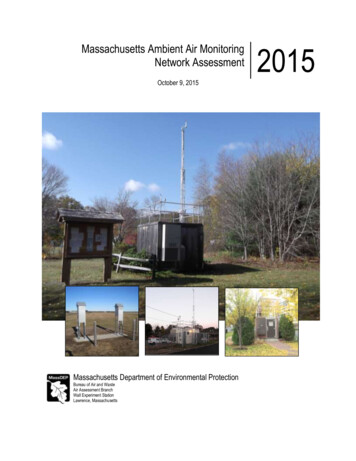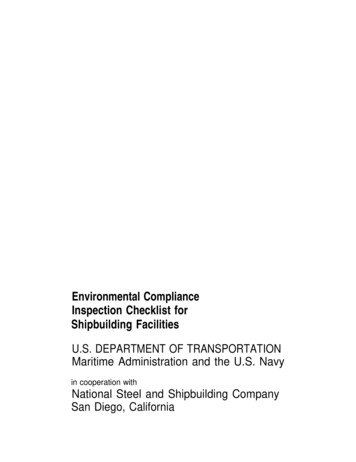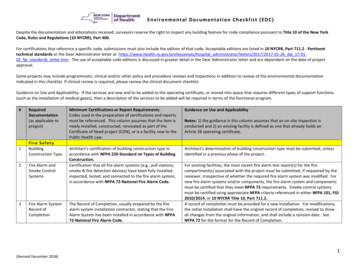
Transcription
En vi r o n men t al Do cumen t at i o n Ch ec k l i st (E D C )Despite the documentation and attestations received, surveyors reserve the right to inspect any building feature for code compliance pursuant to Title 10 of the New YorkCode, Rules and Regulations (10 NYCRR), Part 400.For certifications that reference a specific code, submissions must also include the edition of that code. Acceptable editions are listed in 10 NYCRR, Part 711.2 - Pertinenttechnical standards or the Dear Administrator letter at https://www.health.ny.gov/professionals/hospital administrator/letters/2017/2017-01-26 dal 17-0102 fgi standards letter.htm. The use of acceptable code editions is discussed in greater detail in the Dear Administrator letter and are dependent on the date of projectapproval.Some projects may include programmatic, clinical and/or other policy and procedure reviews and inspections in addition to review of the environmental documentationindicated in this checklist. If clinical review is required, please review the clinical document checklist.Guidance on Use and Applicability: If the services are new and to be added to the operating certificate, or moved into space that requires different types of support functions(such as the installation of medical gases), then a description of the services to be added will be required in terms of the functional program.#1RequiredDocumentation(as applicable toproject)Fire SafetyBuildingConstruction Type2Fire Alarm andSmoke ControlSystems3Fire Alarm SystemRecord ofCompletion(Revised December 2018)Minimum Certifications or Report Requirements.Codes used in the preparation of certifications and reportsmust be referenced. This column assumes that the item isnewly installed, constructed, renovated as part of theCertificate of Need project (CON), or is a facility new to thePublic Health Law.Guidance on Use and ApplicabilityArchitect's certification of building construction type inaccordance with NFPA 220-Standard on Types of BuildingConstruction.Certification that all fire alarm systems (e.g., pull stations,smoke & fire detection devices) have been fully installed,inspected, tested, and connected to the fire alarm system,in accordance with NFPA 72-National Fire Alarm Code.Architect's determination of building construction type must be submitted, unlessidentified in a previous phase of the project.The Record of Completion, usually prepared by the firealarm system installation contractor, stating that the FireAlarm System has been installed in accordance with NFPA72-National Fire Alarm Code.Notes: 1) the guidance in this column assumes that an on-site inspection isconducted and 2) an existing facility is defined as one that already holds anArticle 28 operating certificate.For existing facilities, the most recent fire alarm test report(s) for the firecompartment(s) associated with the project must be submitted, if requested by thereviewer, irrespective of whether the required fire alarm system was modified. Fornew fire alarm systems and/or components, the fire alarm system and componentsmust be certified that they meet NFPA 72 requirements. Smoke control systemsmust be certified using appropriate NFPA criteria referenced in either NFPA 101, FGI2010/2014, or 10 NYCRR Title 10, Part 711.2.A record of completion must be provided for a new installation. For modifications,the initial installation shall have the original record of completion, revised to showall changes from the original information, and shall include a revision date. SeeNFPA 72 for the format for the Record of Completion.1
#4RequiredDocumentationSprinkler SystemInstallationMinimum Certifications or Report RequirementsGuidance on Use and ApplicabilityContractor’s certification letter stating that the installationwas performed in accordance with NFPA 13-Standard forInstallation of Sprinkler Systems.For newly installed and modified systems, the contractor must certify that theinstallation and acceptance testing was performed in compliance with NFPA 13.Use and submittal of the Material and Test Certificate for Underground Piping fromNFPA 13 is required.For existing facilities, the most recent sprinkler system test report(s), for the firecompartment(s) associated with the project, must be submitted if requested by thereviewer, irrespective of whether the required sprinkler system was modified. Atest report(s) is/are required for each system associated with the CON, and mustaddress the testing frequency listed in NFPA 25.The installation of a new system, or the redesign of an existing system, as the resultof upgrading or adding a floor or wing to an existing standpipe system, requirescertification in accordance with NFPA 14. The individual or firm certifying anexisting system must demonstrate compliance with the inspection, testing, andmaintenance requirements of NFPA 25. This also includes provisions for hoseoutlets, fire pumps, sprinklers, fire service piping, and valves. The most recent ofthese records must be submitted if requested by the reviewer, irrespective ofwhether the stand-pipe system was modified.The system must be certified in accordance with NFPA 20. Unless requested by thereviewer, certification is not required for existing facilities where no changes havebeen made to the fire pump(s).The system must be certified in accordance with NFPA 96. Unless requested by thereviewer, certification is not required for existing facilities where no changes havebeen made to the cooking equipment.5Sprinkler SystemTest ReportTesting must be in accordance with NFPA 25-Standard forthe Inspection, Testing, and Maintenance of Water-BasedFire Protection Systems.6Stand-pipe SystemFor new systems or systems requiring redesign, aContractor's Certification and Test Certificate is required inaccordance with NFPA 14-Standard for Installation ofStandpipes and Hose Systems. For existing systems, theowner must certify that owner, occupant, or managementfirm or individual must certify that the stand-pipe is in goodworking condition.7Fire Pumps8Ventilation Controland fire protectionfor commercialcooking equipment9Fire ResponseProceduresContractor's Certification in accordance with therequirements of NFPA 20-Standard for Installation ofStationary Pumps for Fire Protection.Certification that ventilation control and fire protectionequipment for commercial cooking equipment has beeninstalled and tested in accordance with NFPA 96-Standardfor Ventilation Control and Fire Protection of CommercialCooking Operations.Policy & Procedure manual(Revised December 2018)Plans must be site specific and available at the site. Fire Plans will be reviewed fornew facilities, a new wing, floor, service and/or department of a facility, or at thediscretion of the reviewer.2
#RequiredDocumentationEmergencyPreparedness PlansMinimum Certifications or Report RequirementsGuidance on Use and ApplicabilityPolicy & Procedure manual11Fire Safety andEvacuationTrainingFacility's documentation regarding staff training for fireresponse procedures, and documentation indicating staffattendance at fire drills where required. Training must beheld at the frequencies listed in NFPA 101.12Smoking SignsSigns consistent with facility's fire safety policy inaccordance with NFPA 101.13Furnishings andDecorationsManufacturer’s specifications detailing flame propagationand fire testing criteria for furnishings and decorations inaccordance with NFPA 101.14Classification ofinterior finishesmaterials15Fire StoppingManufacturer’s specifications detailing fire retardantfeatures and ratings of floor and wall finishes, and ceilingtiles (critical radiant flux, flame spread, smokedevelopment, etc.), in accordance with NFPA 101.The facility shall ensure, and provide written certification,that all fire/smoke barrier walls were inspected, and thatany penetrations were sealed with a listed ThroughPenetration Firestop System. The facility shall also providecopies of the listed systems that were used.For existing facilities, plans addressing the space or service defined by the CON mustbe submitted for review. Examples are: suites; clinics; service areas such as dialysis,or interventional radiology, etc. For new facilities, Emergency Preparedness planswill be reviewed in their entirety. General information for the preparation of theseplans may be found cy/health care providers/.Plans that are too large to be uploaded may be reviewed on-site, at the discretion ofthe surveyor.Staff training specific to the space or service defined by the CON must be submittedfor review. For example, the training associated with staff assigned to the additionof a new service such as lithotripsy, located in a space built for this purpose, will bereviewed. In instances when staff have not yet occupied the space, allowances maybe made to allow the training to be performed immediately after the space isoccupied.Signs indicating where smoking is, and is not, permitted shall be available at thefacility and properly posted. Pictures of no smoking signage can be uploaded forreview.Items requiring documentation include: upholstered furniture; mattresses; drapes;curtains, and other similar loosely hanging furnishings; and decorations.Documentation must specify testing used in accordance with NFPA 101, andclassification if specified by test used (A, B, C, I, II, etc.). Document must be availableon-site, if not submitted in its entirety, or requested to be submitted by thesurveyor.Documentation must specify test used in accordance with NFPA 101, andclassification if specified by test used (A, B, C, I, II, etc.). Document must be availableon-site, if not submitted in its entirety, or requested to be submitted by theinspector.Certification of fire resistive sealing is ONLY required for new construction, or whenmodifications are made to existing walls, ceilings and floors, which are required fireresistive barriers and/or smoke separations. Facility is responsible for ensuring thefire stopping has been completed prior to DOH inspection, and maintainedthereafter.10(Revised December 2018)3
onCertificationMinimum Certifications or Report RequirementsGuidance on Use and ApplicabilityContractor's certification that all electrical systems havebeen installed in accordance with applicable codes,including NFPA 70-National Electrical Code, and approvedplans.17Battery OperatedLighting andEmergencyLightingFacility's documentation showing compliance with NFPA101.18EmergencyGenerator TestReportCertification per NFPA 99-Health Care Facilities Code andNFPA 110-Standard for Emergency and Standby PowerSystems.19EmergencyElectrical SystemsCertification that the Essential Electrical System (EES)complies with applicable sections NFPA 101, NFPA 110Standard for Emergency and Standby Power Systems,NFPA 70-National Electrical Code, and NFPA 99-HealthCare Facilities Code. A listing of functions served by specificEES branches should also be submitted when EEScertification is applicable.Uninterrupted power supply (UPS) systems, when required, should be included inthe contractor's certification. In municipal subdivisions, the local codes departmentmay certify the installation of electrical components, in addition to, or in lieu of, thecontractor. Third party inspections requiring certification may also be required forelectrical installations in certain instances (NY Board of Fire Underwriters,Commonwealth, etc.).New installations shall include certification of compliance with NFPA 101, Chapter 7.For existing installations, testing records in accordance with NFPA 101, Chapter 7shall be submitted, unless the surveyor indicates that they will be reviewed on-site.In instances where the generator services the emergency lighting, the generatormust be maintained in accordance with NFPA 110 irrespective of whether the facilityis required to have a generator.A generator report compliant with provisions of NFPA 101, NFPA 99, and NFPA 110must be available on-site for review for facilities that require a generator. Thereport must include inspection, maintenance, and testing for the prior year, unlessthe facility was surveyed during the 12 months prior to the submission of EDCdocuments. Unless requested by the reviewer, certification is not required forgenerators installed at existing facilities where no changes to the generator(s), orgenerator component(s), has been made, and when clinical services requiringmodifications to the generator and its components are not part of the project.When listing functions, see NFPA 99 (2012) Appendix B or NFPA 99 (1998 AppendixC) for the suggested format to be used for listing functions and for maintenancecriteria.16(Revised December 2018)4
ionMinimum Certifications or Report RequirementsGuidance on Use and ApplicabilityContractor's certification that the plumbing systems havebeen installed in accordance with the applicable plumbingcode (e.g. national standard or international plumbingcode).Certification that installation is in accordance with theapproved plans, along with test and maintenanceinformation, for each backflow prevention device. Resultsshould be shown on the NYS DOH-1013 (Bureau of PublicWater Supply Protection) form most recently submitted byfacility.Specifics that the water system was flushed, pressure checked, etc. are consideredcovered by this item, and need to be specified only when applicable. In somemunicipal subdivisions, the local codes department may certify the installation ofplumbing components in addition to, or in lieu of, the contractor.Unless requested by the reviewer as part of the EDC submittal, certification is notrequired for existing Article 28 facilities where no changes to the facility’s backflowpreventer (s) have been made. When required, certification for service connectionsshould be made using the standard DOH form rinking
Environmental Documentation Checklist (EDC) . Notes: 1) the guidance in this column assumes that an on-site inspection is conducted and 2) an existing facility is defined as one that already holds an Article 28 operating certificate. Fire Safety 1 . Building Construction Type Architect's certification of building construction type in accordance with NFPA 220-Standard on Types of Building .


