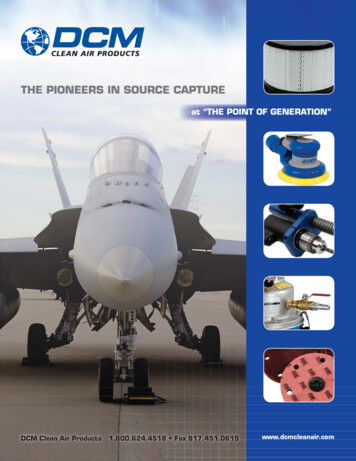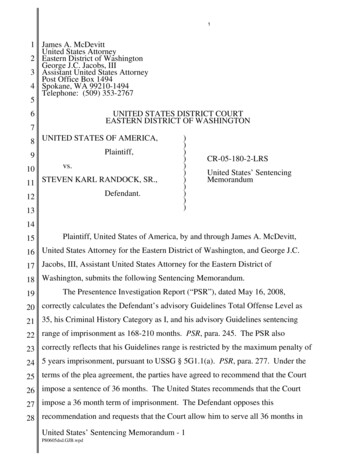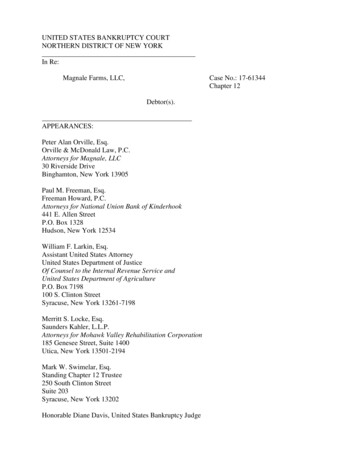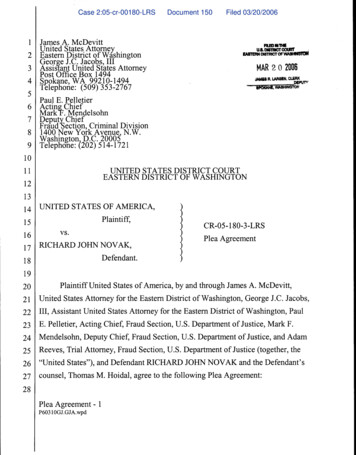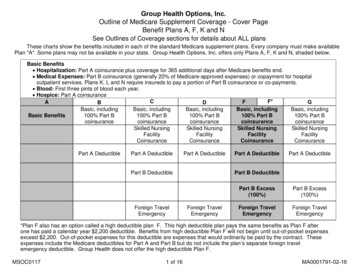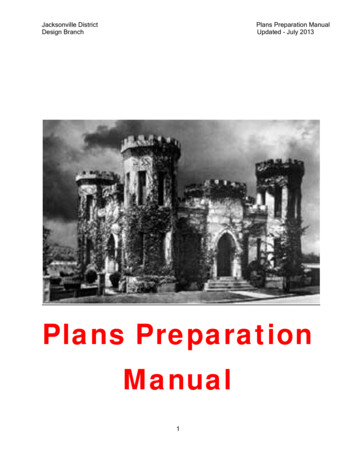
Transcription
Jacksonville DistrictDesign BranchPlans Preparation ManualUpdated - July 2013Plans PreparationManual1
Jacksonville DistrictDesign BranchPlans Preparation ManualUpdated - July 20131 IntroductionPurposeThis Plans Preparation Manual sets forth design criteria as well as procedures, for DesignPlan Documents created for the U.S. Army Corp of Engineers, Jacksonville District projects.The information contained in this “Plans Preparation Manual” (PPM)applies to the preparation ofcontract drawings for water control structures, waterways, environmental restoration, facilities,surveys, and shoreline restoration. This document shall also serve as a CAD Standard for theComprehensive Everglades Restoration Plan (CERP).AuthorityCECW-CE Memorandum for subordinate commanders, Implementation of the A/E/C CADStandard in USACE, 23 July 2004 and CESAJ-EN Memorandum for EN division,Implementation of the A/E/C CAD Standard in Jacksonville District, 21 March 2005.ScopeThe procedures and criteria contained in this Plans Preparation Manual apply to all U.S.Army Corp of Engineers employees and contractors, including contracted A/E firms, preparingcontract drawings for U.S. Army Corp of Engineers, Jacksonville District.ProcedureThe criteria in this manual represent requirements for Jacksonville District contract drawingswhich must be met for the preparation of project plans and reports unless approved exceptionsor variations are obtained in accordance with procedures outlined in this manual.Revisions and UpdatesPlans Preparation Manual holders are encouraged to submit comments and suggestions forchanges to the Design Branch CAD Coordinator.Recommendations or suggested additions should be sent to:Jacksonville DistrictUS Army Corps of EngineersATTN: CESAJ-EN-T/CAD Manager701 San Marco Blvd.Jacksonville, Florida 322072
Jacksonville DistrictDesign BranchPlans Preparation ManualUpdated - July 2013Applicable DocumentsThe following specifications, standards, and handbooks form a part of this document to theextent specified herein.A/E/C CAD Standard Rel. 5.0, ERDC/ITL TR-12-X, U.S. Army Engineer Research andDevelopment CenterUniform Drawing System, The Construction Specifications InstituteAIA CAD Layer Guidelines, The American Institute of ArchitectsASME Y14.2, The American Society of Mechanical EngineersASME Y14.3, The American Society of Mechanical EngineersASME Y14.4M, The American Society of Mechanical EngineersASME Y14.24, The American Society of Mechanical EngineersVariations to this ManualOnly the Jacksonville District, Program CAD Manager or designated representative shallapprove deviations from the A/E/C CAD Standard and the Plans Preparations Manual orvariations in the preparation of contract drawings. Contact the Jacksonville District CADProgram Manager when the requirements of the A/E/C/ CAD Standard or this manualinterferes with the creation of a clear and concise drawing to determine the graphic presentationor criteria to resolve the conflict.Plans Preparation Manual FormatThis manual is written to provide requirements and guidance for those who arepreparing design documents for the Jacksonville District, Corps of Engineers. Theformat used is targeted at the users preparing the design plans and is intended to be aresource, technical reference, and workflow for how the design work is to beaccomplished. The body of the Plans Preparation Manual is a drafting manualdescribing techniques, procedures, and format requirements, Appendix A is divided intoworkflows that describe the procedures for Jacksonville District users only. Appendix Bincludes workflows that describe required workflows and formatting for Corps andContracted design firms. Appendix C is a proprietary software guide for JacksonvilleDistrict Personnel.3
Jacksonville DistrictDesign BranchPlans Preparation ManualUpdated - July 2013This page left intentionally blank.4
Jacksonville DistrictDesign BranchPlans Preparation ManualUpdated - July 20132 Drawing File OrganizationStandard File RequirementsThe standard requirements listed below are to provide additional guidance not shown in theA/E/C CAD Standard, ERDC/ITL TR-12-X.Units. All Microstation files shall be prepared with a units definition file. The units definitionfile shall contain US survey feet and US survey inch. All files prepared with English/Imperialunit format shall use US Survey Feet and US Survey Inch, International Feet will not beused.Plotted Drawings. Every final plotted drawing sheet shall originate from its own separateelectronic sheet file. The electronic sheet file shall be made up of DGN design datareferenced to each sheet.Border File. Only one border file shall be used for each specific project.Drawing Sheet AssemblySheet files are assembled by using option “Design Model Only” method mentioned in theA/E/C CAD Standard, Chapter 2, Page 10.Drawing File Naming ConventionsModel file project codes will be the project’s electronic file abbreviation selected by theProject Engineer/Contracting Officer and a dash (-), model file project codes will not include theproject’s P2 number.The model file user definable field can be used to further define the contents of the file or todesignate the file’s numeric sequence in a group of the same model file types.Sheet file names will include a project code comprised of the project’s P2 number**, a dash(-), and the project’s electronic file abbreviation, and a dash then the two character alpha Level 2Designator, the single character alpha, dash Level 2 Designator followed by the SheetSequence Number consisting numeric numbers from 01 through 99 and ending with 3 numericuser definable characters.In order to define file status such as Superseded, Modified, and As-built, a single uppercase alpha character followed by an under bar ( ) character to define the status. . Theallowable characters for this field are: S, superseded; M, modified; R, as-built drawing.** See the Project Engineer for the Project Code.5
Jacksonville DistrictDesign BranchPlans Preparation ManualUpdated - July 2013Drawing Numbers (Sheet Identifiers)Sheet Identifiers are the Identifiers that are place in the Title Block lower-right of the drawingsheetProjects containing multiple facilities, construction features (structures) of construction willbe divided into categories by having a Feature numeric identifier assigned to each feature (orseparate structure) of the project. The Feature identifier is a single position alpha code. Otherfeatures identified by the project engineer will be assigned a Feature identifier in alphabeticalsequence. Upon forming a Project Delivery Team (PDT) or receiving a Notice to Proceed(NTP) the project engineer or designated representative will publish a memorandum listing allproject features and the Feature alpha identifier assigned to each feature or phase of work.Drawing numbers for use in the sheet identification portion of the sheet title block , referencebubbles, etc consist of the single alpha discipline designator, see table 2-3 of the A/E/C/ CADStandard, and a dash (-). The Feature identifier precedes the discipline designator and dashare followed by the discipline sequence numbers.The Discipline sequence numbers are sequential only for each discipline within each Feature ofthe project plan set. Sheet Numbers are re-sequenced for each feature. See Figure 2-1 below.6
Jacksonville DistrictDesign BranchPlans Preparation ManualUpdated - July 2013Figure 2-13 Preparation of Contract DrawingsDrawing PresentationDrawings are a graphic design representation of contractual project requirements. Provideonly essential details to achieve a clear understanding of the contract requirements. Thedrawings indicate the relationships between components and materials and should showlocation, identification, dimension, details, and shape and form. Care shall be exercised in7
Jacksonville DistrictDesign BranchPlans Preparation ManualUpdated - July 2013showing all dimensions and notes necessary for the construction of the object represented.Omit from drawings, repetitive details and unclear contract requirements.Indicate contract requirements only once on drawings. This shall be indicated at the firstopportunity in the drawing set where the feature or item is shown. Do Not include any NationalStandard Publication identifiers such as ANSI, ASHRAE, or ASHTO standard IDs. These are tobe included in the Contract Specifications. If it is necessary to refer to these standards, place anote on the drawing referring to the specification number as a requirement.Limit cross-hatching or patterns to indicate only enough to clearly designate material. Showhatching and other patterns used for walls and other continuous features at the beginning andend of the representative element. Provide cross-hatching and patterning only at the outlineedges of the feature unless it is a long distance, in which case provide intermittent indications torepresent the feature.The drawings indicate the relationships between components and materials and shouldshow location, identification, dimension, details, and shape and form. Information such asphysical quantities, chemical constituents, performance requirement, standards of workmanship,required quality of material and equipment. Installation requirements shall not be shown in thedrawings but shall be included in the specifications.Preliminary Preparation For Drawing Layout.Graphic Standard Compliance and Quality Presentation Review. Review the standardrequirements of Jacksonville District Plans Preparation Manual and Appendices and the A/E/CCAD Standard ERDC/ITL TR-12-X. The Plans Preparation Manual contains the requirementsthat apply to the Comprehensive Everglades Restoration Plan (CERP) and non-CERP relatedprojects. The web link http://w3saj/CAD/end/CADmanagementandsupport.htm list thestandards as follows:A/E/C CAD Standard ERDC/ITL TR-12-X. Volume One Narrative portion, Volume TwoAppendices portion (Level Assignments and Attribution) located at the web pagehttps://cadbim.usace.army.mil/CADJacksonville District Plans Preparation Manual located at web ementandsupport.htm.Project File Set Up.If you are working in the Jacksonville District workspace, see Appendix A, Unit 1.Based on the project type, the border (ANSI size D or E) is selected for the project by theProject Engineer. The standard size border is an ANSI D border . If the project is a large civilworks project or a navigation project then the ANSI E border file is appropriate. The copy of the8
Jacksonville DistrictDesign BranchPlans Preparation ManualUpdated - July 2013border file placed within the project folders are renamed to follow the A/E/C CAD Standardsnaming convention.The border file contains the border template and title block data used for each contractdrawing. A typical border file is shown in figure 3-1.If you are not working within the Jacksonville District Project Wise Workspace, download thecompressed ‘ZIP’ files containing the necessary resource files and guidance to set up aworkspace that will enable the use of resource files and provide guidance prepare compliantproject design files according to the Jacksonville District’s standard requirements.Figure 3-1aOnce a project border file has been created, the title block project information must beedited. In the project identification block change the top 3 “X” (Green) placeholders to reflect theconstruction program title and the fourth line “X” placeholder to match the project title, see figure3-2.Sheet title text shall be obtained from the Companion.cel library either for the ANSI E orANSI D Border Sheets. The placement origin point for these two cells is the lower extreme rightcorner of the boundary line of the border file. This cell shall be placed using the same scalefactor as the border. Edit sheet title text as necessary. DO NOT change text sizes or fonts.9
Jacksonville DistrictDesign BranchPlans Preparation ManualUpdated - July 2013Figure 3-2In the management block, edit the Invitation Number and Invitation date place holders toreflect the project’s contract number, see figure 3-3.Figure 3-310
Jacksonville DistrictDesign BranchPlans Preparation ManualUpdated - July 2013All the text placeholders on the G-ANNO-TEXT-DRWG level shall remain as is. These placeholders are copied into a sheet file and used to populate the contract drawing identification,management, and revision blocks. The border companion cell library contains a cell which canbe used to populate the title block text blocks.Based on the project, select a copy of the ANSI cover D or E size shown in figure 3-4 thatcorresponds to the selected project border sheet. The cover sheet is renamed to match theproject naming convention that follows the A/E/C CAD StandardsFigure 3-4Edit the cover sheet Program Title line 1 Program Title Line 2, Project title and AdditionalProject Title, To Accompany Invitation No., and YYYY placeholders to reflect the constructionprogram title and the project title as required.Based on the selected ANSI size of border the same size index is selected for the project.The index sheet file is preconfigured for the user to start developing the drawing index. Theindex sheet file template is shown in figure 3-5. Edit the project title place holders to reflect theproject’s information.Figure 3-511
Jacksonville DistrictDesign BranchPlans Preparation ManualUpdated - July 2013For small projects with a limited number of drawings a combined index sheet maybe used,containing the drawing index, vicinity map, project notes, project legend, abbreviations, etc. Theformat of this drawing will change from project to project, but it does have some formattingguidelines.The layout will have the project title centered along the top edge, drawing index in the top leftdrawing block, location map, vicinity map, contractor staging area map, etc. All project notes,legends, schedules, abbreviations, and key maps will be located in the far right drawing area ofthe sheet. The presentation and layout of this sheet should follow the idea a drawing is readfrom top-left to bottom-right. An example of this drawing type is shown in figure 3-6.Figure 3-6a12
Jacksonville DistrictDesign BranchPlans Preparation ManualUpdated - July 2013Standard Abbreviations and Symbols sheets have been supplied for both ANSI D and ANSI Esizes and shall be included in all projects. An exception is granted for exceptionally smallprojects that can fit all used legend symbol and abbreviation indexes on the CombinationLocation, Vicinity Map and Index Sheets. Generally this is done only on small Dredging or ShoreProtection Contract Documents sets.Design FilesFigure 3-6bFor design preparation of drawings is using the Jacksonville District workspace, seeAppendix A, Unit 1.Preparation of model files depends upon knowing the associated sheet file(s) plot scale. Besure all model file symbology is proportional to the sheet file plot scale and will be legible afterbeing referenced to a sheet file(s). For detail and text based model files select a sheet file plotscale prior to creating text and dimension elements.13
Jacksonville DistrictDesign BranchPlans Preparation ManualUpdated - July 2013Elevation ViewsPlace the elevations in a logical order; normally the front elevation is placed at the top-left cornerof the sheet file. Other elevations are then placed to the right and below the front elevation.When a sheet file contains multiple views of a facility or structure, place the Plan View at the topleft corner of the sheet file. Then “unfold” the other views to the right and below the Plan view,see figure 3-7. The examples shown below are excerpts from the National CAD Standard anddo not adhere to Jacksonville District’s text/font standards but are show as an example only.Figure 3-7Cut sections from the bottom of the sheet to the top of the sheet, see figure 3-8.14
Jacksonville DistrictDesign BranchPlans Preparation ManualUpdated - July 2013Figure 3-8Set the views in a sequential flowing logical order, see example figure 3-9. If the sheetcontains a plan view, place the plan view in the top-left corner of the drawing. When thedrawing is laid out set all the views and sections in proper orientation to each other.15
Jacksonville DistrictDesign BranchPlans Preparation ManualUpdated - July 2013Figure 3-9Detail Layout.Set the details in a sequential flowing logical order, see figure 3-10. Details should be laidout in a grid pattern with a margin between adjoining details. You should ensure details do notoverlap in any manner. When details are shown on a multi-view drawing, make sure the detailsare separated by a margin from the orthographic views or sections.Figure 3-10Model File ScaleModel files are drawn at real world scale and typically represent an existing or proposedobject or surface as seen in plan view, elevation, section, etc. All details and sections are drawnat full size. Enlarged elements such as details are referenced and resized at desired scale.Model file plans and elevations do not contain any plot scale dependent information such astext, dimensions or graphic symbols. This type of information is placed on Sheet files.16
Jacksonville DistrictDesign BranchPlans Preparation ManualUpdated - July 2013Sheet File DevelopmentThe sheet file serves as a container to which the model files are referenced. The sheet fileis a container “holding one or more models and general information”.Border File Attachment.Reference the border file to the sheet file at the desired plot scale size for plotting thedrawing using the border saved view. Set the scale of the border to the dominant scale to beused on the drawing.Note: The border file should only be referenced to the sheet file and not copied into the sheetfile.Valve House Example.This example of preparing a contract drawing illustrates the use of a border file, sheet fileand multiple model files to create a finished drawing. Creation of a contract drawing begins withcreating a sheet file to serve as a container for model files, border, dimensions, text, notes, etc.Begin with the blank sheet file and insert the first model file reference. For this example thefirst model file reference is a structural drawing of the building floor plan., see figure 3-11.Figure 3-1117
Jacksonville DistrictDesign BranchPlans Preparation ManualUpdated - July 2013Continue adding other model files as required to complete the contract drawing. The secondmodel file referenced in this example is a mechanical model of the piping and valves, see figure3-12.Figure 3-12The border file is attached to the sheet file as a reference file using ‘Save View’ or ‘TopStandard View’ to set the orientation, see figure 3-13 Set the scale to the sheet file plot scale.Figure 3-13Finish the contract drawing by adding dimensions, text, notes and symbols to the sheet file,see figure 3-14. The title block information is prepared by copying the G-ANNO-TEXT-DWG(orange) text place holders into the sheet file and turning off that level in the border filereference. The border companion cell library contains a cell which can be used to populate the18
Jacksonville DistrictDesign BranchPlans Preparation ManualUpdated - July 2013title block text as an alternative to copying the text elements. Edit these place holders to reflectthe contract drawing identification information.Annotation.Figure 3-14Place text, scales, symbols, dimensions and notes on the drawing by using the bordercompanion cell library, dimensioning tools and text tools to annotate the drawing. See figure 315 for drawing general notes and symbology guidelines. Key plans are considered asannotation, but are referenced into the sheet file from a model file.19
Jacksonville DistrictDesign BranchPlans Preparation ManualUpdated - July 2013Figure 3-1520
Jacksonville DistrictDesign BranchPlans Preparation ManualUpdated - July 2013Site Plan.Indicate on the site plan, all work and construction limits applicable to the project. Clearlydelineate the right-of-way, work limits and access and indicate topographic detail that may affector restrict the construction.Orientation.General maps and site plans shall be oriented with north toward the top of the drawing.Vicinity maps shall be orientated in the same direction as the main map or the principal plan onthe drawing.Projects are laid out horizontally on a sheet.Orient general and detail plans of canals, channels, locks, dams, and similarstructures with the direction of water flow from top to bottom of the sheet, if practicable, or fromleft to right.Riverbank orientation is always determined as being right bank or left bank by facing indirection of the water flow (downstream) see figure 3-16.Cross sections are generally shown as if the observer were looking downstream.However, some construction drawings of flood control projects will require the section to beshown looking upstream. For instance, downstream elevations will be unique for some projectsand drawn as shown in Figure 3-17.Work Orientation on Existing Projects: The orientation of work on existing projects shallmatch existing project drawings, general plans, elevations, and longitudinal sections ofchannels, locks, dams, and similar hydraulic control structures to match existing projectdrawings.21
Jacksonville DistrictDesign BranchPlans Preparation ManualUpdated - July 2013Figure 3-1622
Jacksonville DistrictDesign BranchPlans Preparation ManualUpdated - July 2013Figure 3-17Scales.Use scales as exemplified in figure 3-18. The drawing shall scale to the size the drawing wasprepared and scale to the indicated graphic scale size. The scale of each view, detail, or sectiondrawn shall be indicated by a reference to a graphic scale located on the drawing. The graphicscale reference shall be entered directly below the title of the detail, view, or section using theformat “SCALE: “scale ID letter”” under the title. In the case of diagrams, pictorials, and otherdrawings not prepared to any scale the word “N.T.S.” not to scale shall be entered after“SCALE” under the detail, view or section title, for example: “SCALE: N.T.S.”23
Jacksonville DistrictDesign BranchPlans Preparation ManualUpdated - July 2013Figure 3-1824
Jacksonville DistrictDesign BranchPlans Preparation ManualUpdated - July 2013Key Plan.A key plan representing a smaller image on a single drawing should be used when plans oflarger buildings, structures or site work would be too large to show on a single drawing.The key plan shall be placed in the notes area and shall indicate the represented plan areashown on the drawing by crosshatching.A sheet key plan is not used to show segments of a linear project with adjacent sheets.Match-line symbology is used to indicate adjoining drawings of a linear project. An optional KeySheet may be used in the drawing set to indicate the placement of each plan sheet on theoverall project. A Key Sheet shall be placed in the drawing set prior to the first plan sheet shownon the Key Sheet.Utilization of Record Drawings Within the Contract Set.Referenced “As-Built” drawings from previous contracts are deemed necessary forinformation purposes only, the words "FOR REFERENCE ONLY" shall be printed in bold lettersimmediately above the title block or as near thereto as practical. The original title blocks shallnot be changed. All reference drawings shall be identified as such and listed in the Index ofDrawings as “REFERENCE ONLY- name of record As-Built Drawing.”When ‘As-Built Drawings’ are used within the contract drawing set to depict work beingpreformed under the current contract or provide any other type of contractual requirement, eachcontract drawing containing an ‘As-built Drawing’ shall have this note included:“THREE-QUARTER SIZED DRAWING SHOWN IS A CONTRACT DRAWING FROMPREVIOUS PROJECT(S) AND MAY NOT REPRESENT CURRENT CONDITIONS. THESEDRAWINGS ARE INCLUDED FOR REFERENCE ONLY. THESE RECORD DRAWINGSARE NOT TO SCALE AND SHALL NOT BE USED TO DETERMINE LINEAR ORANGULAR MEASUREMENTS. THE CONTRACTOR IS RESPONSIBLE FOR VERIFYINGRECORD DRAWING INFORMATION USED DURING THE PERFORMANCE OF THISCONTRACT. ALL KEY NOTES, GENERAL NOTES, AND NEW DETAILS SHOWN BESIDEOR BELOW THE RECORD DRAWINGS APPLY TO THIS CONTRACT.”When reference to ‘As-Built Drawings’ from previous contracts are deemed necessary forinformation only purposes, but have been destroyed, are illegible or are missing, a developedcurrent condition drawing may be prepared as a substitute. Any contract drawing created, as adeveloped current condition drawing will have this statement included in the general notes.“DEVELOPED CURRENT CONDITION DRAWING SHOWN HAS BEEN CREATEDFROM AVAILABLE AS-FOUND AND/OR AS-BUILT INFORMATION. IS FORINFORMATION ONLY, CONDITIONS, ARRANGEMENTS, DIMENSIONS ANDAPPLICATION HAVE NOT BEEN VERIFIED."When the ‘As-Built Drawing’ is of poor quality, digital image of existing condition should beutilized to represent the condition.25
Jacksonville DistrictDesign BranchPlans Preparation ManualUpdated - July 2013Redline ProceduresThese procedures are mandatory for all Army Corp of Engineers Jacksonville Districtemployees or contracted employees, and do not apply to any outside agency or contractor.Check prints shall be marked-up by the engineer or drawing checker using the followingcolor notations:Red – indicates correction, revision, or addition is required.Green – indicates information to the technician or draftsman.Purple – indicates deletion.Blue – indicates information to the engineer or drawing checker.The designer or draftsman shall mark-up redline prints with a yellow highlighter as eachcorrection, revision, or addition is accomplished. Once all corrections, revisions, or additions arecompleted the redline print and a current check print of the drawing will be returned to theengineer or drawing checker.Drawing Revision (see figure 3-19).During the contract advertisement period revisions are amendments, after a contract hasbeen awarded revisions are modifications.All contract drawings to be amended or modified shall have an archive copy of the applicablesheet file(s) and model file(s) created of the pre-revision version of the file. These archivecopies of amended or modified files shall be segregated from contract drawings andelectronically identified as to what amendment or modification they are linked to.Revision Symbol. Revision Symbol shall be an equilateral triangle. This triangle shall be 1.5times the revision block size in the drawing area.All revisions shall be flagged by a revision symbol. The revision symbol should bepositioned adjacent to the change or revision. Revision symbols shall be uppercase letters inalphabetical sequence. The letters “I”, “O”, “Q”, and “X” shall not be used.When revisions are numerous enough to exhaust the alphabet, the revision symbolfollowing “Z” shall be “AA”, followed by “AB” and so on. The drawing index sheet shall beupdated to include a revision symbol at the index listing for that drawing. When numerouschanges are made to one area on the sheet and the revision symbols crowd the drawing, use asingle revision symbol at the subtitle or title of the view.26
Jacksonville DistrictDesign BranchPlans Preparation ManualUpdated - July 2013How many times or locations the revision symbol is used on the drawing shall be indicatedin the Number column of the Revision Block.Location of the revision symbol on the drawing shall be shown in the Zone column of theRevision Block. If numerous revision symbols populate the entire drawing, a dash (hyphen) maybe placed in the zone column.A short description shall be placed in the Revision Block when amendment changes are tobe furnished to bidders by issuing a revised drawing and the amendment documents together.The wording in the Revision Block Description column shall be “REVISED TO ACCOMPANY”the amendment. If drawings are revised descriptively, then the drawing shall be revised after theamendment, modification is issued, and the wording in the revision block description columnshall be “revised to conform to amendmentYou need to contact the contracting officer or project engineer to determine the type ofcontract revision being done. Some examples of amendment and modification revisions:a. Modification; “THIS DRAWING ADDED MODIFICATION SUFFIX “A””b. Amendment; “REVISED TO CONFORM TO AMENDMENT NO 0002”c. Amendment; “REVISED TO ACCOMPANY AMENDMENT NO 0005”Filenames of contract drawings modified or amended will remain unchanged. File name ofthe pre-modification archive copy shall be changed according to Drawing File NamingConventions section of this document.When a drawing is to be replaced to consolidate numerous revisions into one change, therevision letter next in sequence shall be entered in the Revision Block. The description of thechange shall be entered in the description column or reference made to a change authorizationdocument describing the change. The following note shall be added to the drawing immediatelyabove the Title Block “THIS DRAWING REPLACES PREVIOUS DRAWING CONTAININGREVSIONS “?” THROUGH “?””. The replaced drawing shall have the word “SUPERSEDED,”added to the old original one beside the title block. The drawing file that has been replaced shallhave the code “sup” added at the end of the file name.When drawings are added to or deleted from an existing advertised/awarded contractproject, a revision symbol shall be placed on the index of drawings adjacent to the addeddrawing. For deleted drawings, a line should be drawn through the index listing for that drawingwith the word "deleted" inserted at the end of the title. The revisions block of the index drawingshould also be flagged and the addition/deletion noted. For added drawings a revision symbol isplaced inside the drawing identification block of the added drawing and the revision block of theindex drawing should also be flagged and the addition/
Graphic Standard Compliance and Quality Presentation Review. Review the standard requirements of Jacksonville District Plans Preparation Manual and Appendices and the A/E/C CAD Standard ERDC/ITL TR-12-X. The Plans Preparation Manual contains the requirements that apply to the Comprehensiv

