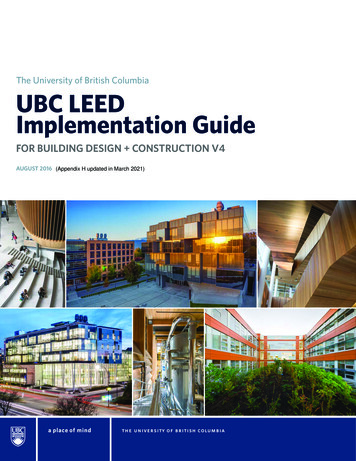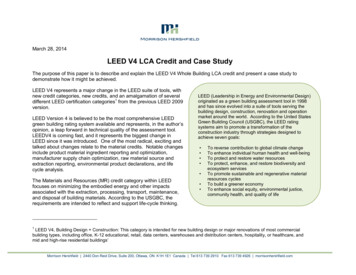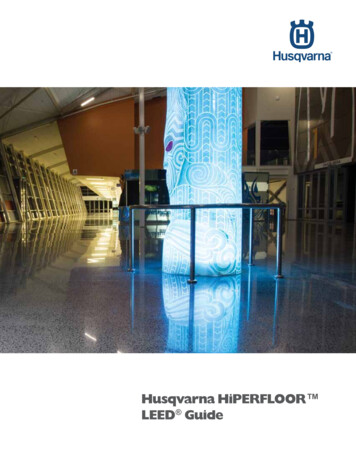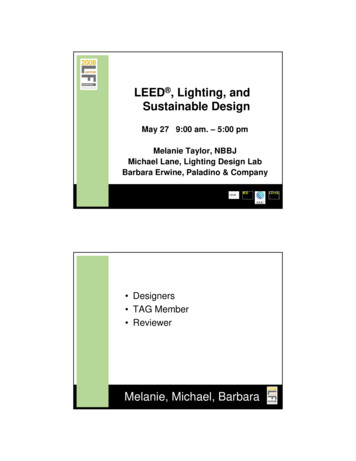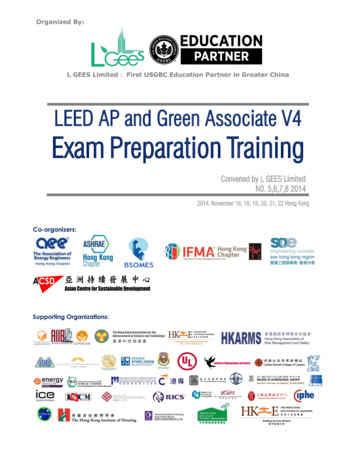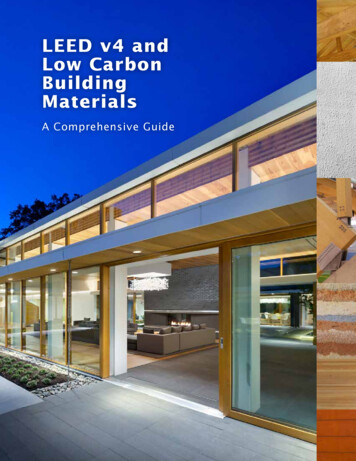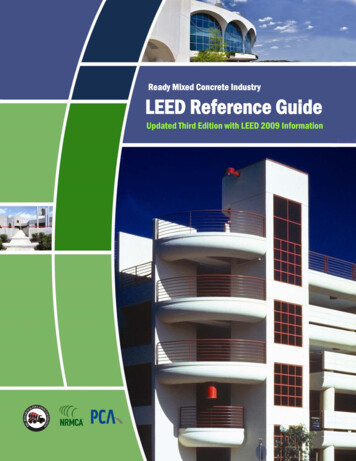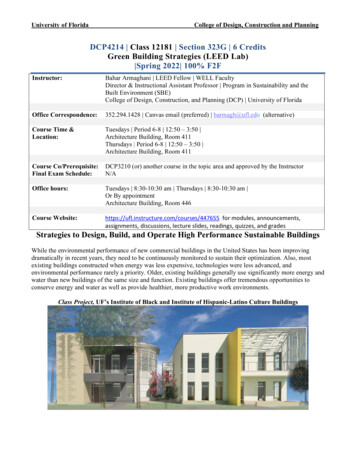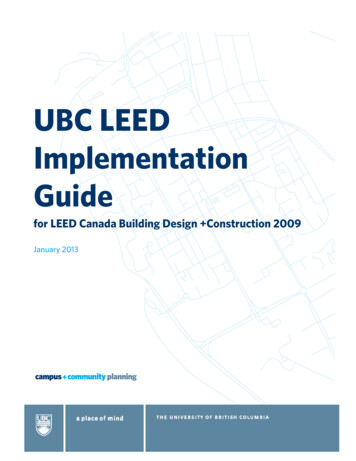
Transcription
UBC LEEDImplementationGuidefor LEED Canada Building Design Construction 2009January 2013A
U BC L EED I M P L E M E N TATIO N G U I D EJ A N UA R Y 2 0 1 3UBC is a member of theCanada Green BuildingCouncil. We are proud todemonstrate our supportof the CaGBC’s mission;to lead and acceleratethe transformation tohigh-performing greenbuildings.AcknowledgementUBC aspires to demonstrate leading edge green building design,products, technologies and systems. UBC’s Campus and CommunityPlanning, Campus Sustainability Office is committed to thisaspiration and commissioned the development of this guidance toprovide a platform for achievement of exemplary LEED ratings.This guide provides specific direction for the UBC VancouverCampus to implement the LEED Canada Building Design andConstruction 2009 Rating Systems. It has been developed tosupport all UBC policy and in particular, is aligned with theUBC Vancouver Campus Plan.Perkins Will Canada developed this document in collaboration withUBC’s Campus and Community Planning, Campus SustainabilityOffice.This guide was developed with thanks to the following UBCdepartments: Campus and Community Planning, Campus Sustainability office; Campus and Community Planning, Transportation Planning; Campus and Community Planning, Infrastructure and ServicesPlanning; Campus and Community Planning, University Architect; Building Operations, soft landscape unit; UBC Risk Management Services; Campus Parking and Access Control Services; and UBC Custodial Services.
S U MMARY O F RE VI S I O N SSummary of RevisionsA summary of revisions is provided to describe the changes from the versionpublished February 2012. Revisions are listed by section as follows:SectionRevisionsIntroduction‘How to Use This Guide’ is now included in the introductionalong with a list of resource documents.UBCRequirementsThe ‘Expected’ category has been removed, all credits are nowcategorised as ‘Mandatory’ or ‘Optional’.Direction has been added to require teams to pursue the SplitReview Option for certification. (See Section 2.3)Requirementsand GuidanceSSc4.1Sustainable Sites credit, SSc4.1, Option 1 has been revised toreference CIR 831. The UBC Transit site plan has been revisedand a second site plan reflecting requirements of CIR 831 hasbeen added. (See Site Plan 4.) Additional guidance for Option3 has also been included.EAc1Energy and Atmosphere credit, EAc1 has been revised toinclude reference to the LEED Canada 2009 InterpretationGuide for District Energy Systems and provides guidance onincorporating the contribution from the UBC Biomass ResearchDemonstration Facility.EAc2Energy and Atmosphere credit, EAc2 has been revised toinclude reference to the contribution from the UBC BioenergyResearch Demonstration Facility (BRDF). A BDRF CalculationSummary has been added in Appendix C.EAc3Additional guidance on 3rd Party Commissioning contractstructure has been included.IDc1Innovation in Design credit, IDc1 has been revised toreference the revised UBC Green Cleaning Policy and Programand supporting documents have been included in Appendix D.RPc2Regional Priority credit, RPc2, has been revised to reflect newdirection from the CaGBC, including the list of available RPcredits for British Columbia, Urban.
U BC L EED I M P L E M E N TATIO N G U I D EJ A N UA R Y 2 0 1 3Summary of Revisions (continued)SectionRevisionsAppendicesAppendices have been revised as per the Table of Contents;additional Appendices include: Appendix C: Bioenergy Research Demonstration FacilityCalculation Summary Appendix D: Green Cleaning Policy and Program
TABLE O F CO NT E N TSContentsAcknowledgementSummary of Revisions1 Introduction11.1 Rationale for the Implementation Guide11.2 How to Use This Guide21.3 Resource List22 UBC LEED Requirements32.1 UBC LEED Credits32.2 Exemptions and Requests for Variance62.3 Certification63 Definitions74 Requirements & Guidance8Sustainable SitesSSc1 – Site SelectionSSc2 – Development Density and Community ConnectivitySSc3 – Brownfield RedevelopmentSSc4.1 – Alternative Transportation: Public Transportation AccessSSc4.2 – Alternative Transportation: Bicycles Storage & Change RoomsSSc4.3 – Alternative Transportation: Hybrid and Alternative Fuel VehiclesSSc4.4 – Alternative Transportation: Parking CapacitySSc5.1 – Site Development: Protect or Restore HabitatSSc5.2 – Site Development: Maximize Open SpaceSSc6.1 – Stormwater Design: Quantity ControlSSc6.2 – Stormwater Design: Quality ControlSSc7.1 – Heat Island Effect: Non-roofSSc7.2 – Heat Island Effect: RoofSSc8 – Light Pollution Reduction888101012121314151616171819Water EfficiencyWEp1: Water Use ReductionWEc1 – Water Efficient LandscapingWEc2 – Innovative Wastewater TreatmentWEc3 – Water Use Reduction2020212223
U BC L EED I M P L E M E N TATIO N G U I D EJ A N UA R Y 2 0 1 3Energy and AtmosphereEAc1 – Optimize Energy PerformanceEAc2 – On-Site Renewable EnergyEAc3 – Enhanced CommissioningEAc4 – Enhanced Refrigerant ManagementEAc5 – Measurement and VerificationEAc6 – Green Power25252627282829Materials and ResourcesMRc1.1 – Building Reuse: Maintain Existing Walls, Floors and RoofMRc2 – Construction Waste ManagementMRc4 – Recycled Content 20%MRc5 – Regional MaterialsMRc7 – Certified Wood303030313232Indoor Environmental QualityEQp2 – Environmental Tobacco Smoke ControlEQc3.1 – Construction IAQ Management Plan: During ConstructionEQc3.2 – Construction IAQ Management Plan: Before OccupancyEQc4 – Low Emitting MaterialsEQc8 – Daylight and Views333333343536Innovation in DesignIDC1 – Innovation in Design3737Regional PriorityRPc2 – Regional Priority3939Site 2 –SSc4.1SSc4.1SSc4.1UBC Development DensityOption 1 – UBC Bus Loop and Trip SummaryOption 1 – UBC Transit within 800mOption 2 – UBC Transit within 400mAppendicesAppendix A: Credit Achievement Rates for UBC LEED Canada 1.0 ProjectsAppendix B: Water Use Reduction Fixture Calculation and EstimatesAppendix C: Bioenergy Research Demonstration Facility Calculation SummaryAppendix D: Green Cleaning Policy and Program
1INT RO DU CT IO N1 IntroductionUBC aspires to demonstrate leading edge green building designand technologies, and is committed to accountability in buildingperformance. This guide aims to align the LEED Canada BuildingDesign and Construction 2009 rating systems and UBC campuspolicy to facilitate a high performance built environment oncampus. In addition, it will support the provincial requirement forall publicly funded new construction and major renovation projectsto achieve LEED Gold certification.The objective of this guide is to provide direction and clarificationfor the implementation of the LEED Canada Reference Guide forGreen Building Design and Construction 2009 (LEED Canada BD C2009) for the UBC Vancouver Campus. This guide will facilitate astreamlined and coordinated LEED process across the Vancouvercampus by identifying UBC sustainability and green buildingpriorities within the LEED Canada BD C 2009 rating systems, aswell as support exemplary project certification ratings. An analysisof all campus compliance paths was undertaken to determine UBCcampus-scale eligibility where available. For credits where campuscompliance is available, results of the analysis are included anddirection on how to comply is provided.It is the intention of UBC to update the contents of thisImplementation Guide in order to maintain consistency withcampus policy and priorities as they evolve, and as industry bestpractice and building performance strategies progress. Versionidentification will be identified by date; month and year ofpublication.1.1 Rationale for the Implementation GuideThis document is a companion document to the UBC VancouverCampus Plan Design Guidelines and UBC Technical Guidelines,serving to coordinate LEED Canada BD C 2009 implementation andcertification. The Guide is intended to provide project teams withthe UBC-specific guidance they require to optimize LEED for thecampus.This guide was informed by an extensive study of past performanceof LEED projects at UBC including interviews with design andproject management teams, an analysis of UBC policy andprograms within the context of LEED requirements, and a reviewof best practices at other institutions where LEED is used. Thestudy identified the credits within the LEED Canada rating systemsthat most clearly aligned with UBC policy and sustainable designpriorities, in addition to building performance thresholds that wereconsistently being met or surpassed. Refer to Appendix A for creditachievement rates of LEED Canada 1.0 projects at UBC.1
U BC L EED I M P L E M E N TATIO N G U I D EJ A N UA R Y 2 0 1 31.2 How to Use This GuideThis Guide interprets and supplements the LEED Canada BD C2009 rating systems for projects built on the UBC Vancouvercampus. The LEED Canada BD C 2009 Reference Guide remainsthe core document providing information and guidance on howto achieve and document each prerequisite and credit. Thisdocument identifies mandatory and credits that must be achievedfor UBC projects along with specific guidance for both mandatoryand optional credits, where applicable. It acts as an applicationguide where further UBC specific direction is offered and UBCperformance priorities are described. It is imperative to notethat direction is only given where applicable to the UBCcontext; all other cases are to follow the Reference Guide.Project teams should also reference the UBC Vancouver CampusPlan including Part 3, Design Guidelines, and the UBC TechnicalGuidelines. Where a project team feels a mandatory creditcannot be earned due to special circumstances, specific reportingrequirements for exemptions are described in Section 2.2.1.3 Resource ListThis section lists the documents referenced within this Guide andshould be referred to for additional guidance. LEED Canada BD C 2009 Reference Guide LEED Canada EB:O&M 2009 Reference Guide LEED Canada 2009 Interpretation Guide for District EnergySystems IESNA Recommended Practice Document RP-33-99 Vancouver Campus Plan UBC Water Action Plan UBC Waste Action Plan UBC Climate Action Plan LEED Canada NC and CS 2009 Letter Template Version C UBC Building Operations Custodial Green Cleaning PolicySeptember 2012 UBC Building Operations Custodial Green Cleaning ProgramSeptember 20122
2U BC LEED REQ U IRE M E N TS2 UBC LEED Requirements2.1 UBC LEED CreditsFor the purposes of this Guide, credits were prioritized andclassified as Mandatory or Optional for achievement at UBC. UBCexpects all credits classified as Mandatory to be achieved, projectsmay earn an exemption if credit requirements cannot reasonablybe met (see 2.2 Exemptions and Requests for Variance below).Achieving all mandatory credits yields a total of 60 points. Refer tothe Table 1: Summary of UBC Required LEED Credits following, forthe list of mandatory and optional credits.3
U BC L EED I M P L E M E N TATIO N G U I D EJ A N UA R Y 2 0 1 3Table 1: Summary of UBC Required LEED CreditsCredit/PrerequisiteUBC inable SitesPrerequisiteSSp1 – Construction Activity Pollution PreventionSSc1 – Site SelectionMandatory11SSc2 – Development Density and Community ConnectivityMandatory55Optional01SSc4.1 – Alternative Transportation: Public Transportation AccessMandatory66SSc4.2 – Alternative Transportation: Bicycles Storage and Change RoomsMandatory11SSc4.3 – Alternative Transportation: Hybrid and Alternative Fuel VehiclesOptional03SSc4.4 – Alternative Transportation: Parking CapacityOptional02SSc5.1 – Site development: Protect and Restore habitatMandatory11SSc5.2 – Site development: Maximize Open SpaceMandatory11SSc6.1– Stormwater design: Quantity ControlMandatory11SSc3 – Brownfield RedevelopmentOptional01Mandatory11SSc7.2 – Heat Island - RoofOptional01SSc8 – Light Pollution ReductionOptional01SSc6.2 - Stormwater design: Quality ControlSSc7.1 – Heat Island: Non-RoofWater EfficiencyPrerequisiteWEp1 – Water use reductionWEc1 – Water Efficient LandscapingWEc2 – Innovative Waste Water TechnologiesWEc3 – Water Use ReductionMandatory24Optional02Mandatory24Energy and AtmosphereEAp1 – Fundamental Building CommissioningPrerequisiteEAp2 – Minimum Energy PerformancePrerequisitePrerequisiteEAp3 – CFC Reduction in HVAC&R Equipment and Elimination of HalonsEAc1 – Optimize Energy Performance1119Optional07EAc3 – Enhanced CommissioningMandatory22EAc4 – Enhanced Refrigerant ManagementMandatory22EAc5 – Measurement and VerificationMandatory33Optional02EAc2 – Renewable EnergyEAc6 – Green Power4Mandatory
2UBC CreditComplianceCredit/PrerequisiteU BC LEED REQ U IRE M E N TSPointsRequiredPointsAvailableMaterials and ResourcesPrerequisiteMRp1 – Storage and Collection of RecyclablesMRc1.1 – Building Reuse: Maintain Existing Walls, Floors And Roof*MRc1.2 - Building Reuse: Maintain Interior Non-Structural Elements*MRc2 – Construction Waste 02MRc4 – Recycled ContentMandatory22MRc5 – Regional MaterialsMandatory12MRc6 – Rapidly Renewable MaterialsOptional01MRc7 – Certified WoodOptional01MRc3 – Materials ReuseIndoor Environmental QualityEQp1 – Minimum IAQ PerformancePrerequisiteEQp2 – Environmental Tobacco Smoke (ETS) ControlPrerequisiteEQc1 – Outdoor air delivery monitoringOptional01EQc2 – Increased VentilationOptional01EQc3.1 – Construction Iaq Management Plan: During ConstructionMandatory11EQc3.2 – Construction Iaq Management Plan: Before OccupancyMandatory11EQc4.1 – Low-Emitting Materials: Adhesives And SealantsMandatory11EQc4.2 – Low-Emitting Materials: Paints And CoatingsMandatory11EQc4.3 – Low-Emitting Materials: Flooring SystemsMandatory11EQc4.4 – Low-Emitting Materials: Composite Wood And Agrifibre ProductsMandatory11EQc5 – Indoor Chemical & Pollution Source ControlOptional01EQc6.1 – Controllability of Systems: LightingOptional01EQc6.2 – Controllability of Systems: Thermal comfortOptional01EQc7.1 – Thermal comfort: DesignOptional01EQc7.2 – Thermal comfort: VerificationOptional01EQc8.1 – Daylight and Views: DaylightOptional01EQc8.2 – Daylight and Views: ViewsOptional01IDc1 – Innovation and Design ProcessMandatory55IDc2 – LEED Accredited 0110Innovation in DesignRegional PriorityRPc1 – Durable BuildingRPc2 – Regional Priority CreditCertified: 40-49 pointsSilver: 50-59 points Gold: 50-79 points Platinum: 80 points* Major Renovations Only5
U BC L EED I M P L E M E N TATIO N G U I D EJ A N UA R Y 2 0 1 32.2 Exemptions and Requests for VarianceUBC expects all credits classified as Mandatory to be achieved.Project teams may earn an exemption if it can be demonstratedthat credit requirements cannot reasonably be met. To earn anexemption, a Request for Variance must be made to the Director,C CP Campus Sustainability. Additional guidance on how to applyfor a Variance can be referenced at sign approvals.html.2.3 CertificationUBC requires design teams to pursue the Design and ConstructionSplit Review Option for all LEED Canada NC and CS 2009 projectson campus. This split review option, released in July 2012, entailsa two-stage review of the design-stage prerequisites and creditsimmediately following design. Upon completion of the project, atwo-stage review of the construction-stage credits and prerequisitesis undertaken.Adopting the split review option allows project teams to documentall design related credits during the construction administrationprocess prior to teams dissolving. It also permits clarification ofissues while the design team is still actively working with the largerproject team, thus greatly simplifying the certification process. Ageneral overview of the certification process can also be found inthe updated Certification Process tm#CertPro
3DEFINIT IO NS3 DefinitionsTable 2: DefinitionsTermDefinitionCampus ScaleCompliance:Compliance to credit or prerequisite requirements as it relatesto the scale of the entire UBC Vancouver Campus.C CP:UBC Campus and Community Planning. The Campus andCommunity Planning office comprises several specializeddepartments including Campus Sustainability, TransportationPlanning, University Architect and Infrastructure and ServicesPlanning.CIR:Credit Interpretation Request – an official request made to theCanada Green Building Council to interpret the requirementsof a credit or prerequisite as it applies to a specific projectissue. CIR rulings are intended to provide assistance toproject teams by clarifying credit requirements and/orproviding acceptable alternate compliance paths that meet thecredit’s intent. Project teams may implement CIR rulings attheir discretion.LEED CanadaBD C 2009:Refers to the LEED Canada Reference Guide for Green BuildingDesign and Construction 2009, published by the Canada GreenBuilding Council, and all subsequent Errata and Addenda. TheReference Guide contains the LEED Canada rating systems forboth New Construction and Major Renovations (NC) and Coreand Shell (CS).Mandatory:Describes credits that are directly aligned with UBC policy,priority and building performance requirements, or with theVancouver Campus Plan. All credits identified as MANDATORY,must be earned by all UBC projects, unless clear evidence canbe shown that credit requirements cannot be reasonably met.Optional:Describes credits that may be pursued at the discretion ofeach project team.Project ScaleCompliance:Compliance to credit or prerequisite requirements as it relatesto the scale of the project/building.Reference Guide:Refers to the requirements of the LEED Canada Programby building type. The requirements of the rating systemare contained with the Reference Guide. The LEED CanadaReference Guide for Green Building Design and Construction2009 contains the rating system requirements for LEEDCanada for New Construction and Major Renovations (NC) andLEED Canada Core & Shell (CS).7
U BC L EED I M P L E M E N TATIO N G U I D EJ A N UA R Y 2 0 1 34 Requirements & GuidanceSustainable f UBC LEED NC1.0 projectsachieved this credit.SSc1 – Site SelectionRequirementsAll projects must comply as per LEED Canada BD C 2009. Projectsthat cannot comply must prepare a Variance Request and submit itto the Director, C CP Campus Sustainability for approval.UBC ContextCampus Compliance EligibilityAlthough campus-wide compliance is available for this credit, UBCrequires projects to demonstrate compliance at the project scale toreflect the most current status of the site.GuidanceProjects must comply at the building scale to account for changingecological status. It is imperative that an assessment of anyspecies and ecosystems at risk, is conducted for each new projectsite.ResourcesBC Conservation Data Centre: edPointsAvailable5590%of UBC LEED NC1.0 projectsachieved this credit.SSc2 – Development Density and CommunityConnectivityRequirementsAll projects must comply as per Option 1 or 3 of LEED CanadaBD C 2009. Projects that cannot comply under Option 1 or 3, mustattempt to comply under Option 2. Projects that cannot complyunder any option, must prepare a Variance Request and submit it tothe Director, C CP Campus Sustainability for approval.UBC ContextA density analysis has been completed for the UBC VancouverCampus. The analysis confirms that only projects located in theacademic core of the campus can meet the requirement of at least13,800 m2/ha. A campus Development Density (Site Plan 1) hasbeen generated to identify the various development densities acrosscampus. Areas shown in blue indicate locations with a density ofat least 13,800m2/ha. Areas shown in orange identify residentialdensities of at least 25 units/hectare.8Sustainable Sites
4REQ U IREMENTS & G UI DA N C ECampus Compliance EligibilityThe density analysis confirms that UBC cannot meet therequirements of the campus compliance path at this time; howeverUBC is pursuing increased density to facilitate future compliance.Projects must satisfy the requirements using the project scalecompliance path.GuidanceOption 1: Development Density (5 points)To demonstrate compliance using Option 1, projects mustcalculate their unique project density radius using the calculationmethodology as detailed in LEED Canada BD C 2009. Floor areasfor each building can be obtained by contacting C CP CampusSustainability.Option 2: Community Connectivity (3 points)Projects may only pursue SSc2 through this compliance path ifOption 1 or 3 cannot be met. An analysis of local amenities shouldbe performed at the time the site is selected. C CP CampusSustainability can provide assistance identifying surroundingservices and amenities that are not clearly identified on existingcampus planning resources. If analysis indicates a lack ofamenities/services within the required 800m radius, the projectmust notify C CP Campus Sustainability office to determine ifadditional services may be added within the project timeframe.Residential areas of campus with average densities of 25 units perhectare have been identified in orange on the campus Density SitePlan. Projects must determine if their site location lies within 800mof at least one of these residential developments.Option 3: Community Connectivity with Density (5 points)Projects located in areas of the campus that cannot meet thesurrounding community density requirement of 13,800m2/ha, mustattempt to comply by demonstrating the project meets the densityrequirement combined with adequate services and amenitieslocated within 800m of the project site. Refer to Option 2 forguidance on locating amenities, services and residential zones.ResourcesUBC Development Density (see Site Plan 1)Vancouver Campus Plan: http://www.campusplan.ubc.ca/ Refer toPart 2 Campus Plan; refer to Maps for locations of some relevantamenities and services.Sustainable Sites9
U BC L EED I M P L E M E N TATIO N G U I D EJ A N UA R Y 2 0 1 3OptionalSSc3 – Brownfield RedevelopmentPointsRequiredPointsAvailable0120%of UBC LEED NC1.0 projectsachieved this credit.RequirementsAll projects must determine if their site can be considered abrownfield as per the requirements of LEED Canada BD C 2009.UBC ContextFew UBC project sites will be officially classified as brownfields orcontaminated sites.Campus Compliance EligibilityUBC does not meet the requirements of the campus scalecompliance path due to the limited presence of brownfields orcontaminated sites.GuidanceProject teams are advised to investigate whether the site is eligibleto achieve the credit. If the site is eligible, the project team shouldconsult with UBC Risk Management Services to obtain appropriatedocumentation and guidance.ResourcesContacts: UBC Risk Management 0%of UBC LEED NC1.0 projectsachieved this credit.SSc4.1 – Alternative Transportation:Public Transportation AccessRequirementsAll projects must comply as per Option 1, applying CIR 831, Option2 or Option 3, for 6 points of LEED Canada BD C 2009. Projectsthat cannot comply must prepare a Variance Request and submit itto the Director, C CP Campus Sustainability for approval.UBC ContextPublic transportation access is a campus priority. A transit analysishas been completed for the UBC Vancouver Campus and confirmsthat most institutional project sites are within either 800 m walkingdistance of the UBC bus loop (CIR 831) or 400m walking distanceof a bus stop. Bus stops routes and walking distance measurementshave been identified on the UBC Transit Site Plans attached (SeeSection Site Plans). No additional transit infrastructure has beenplanned or funded.GuidanceOption 1: Rail Station Proximity (6 points)No rail station serves the UBC Vancouver Campus, however CIR831 provides an alternate compliance path for sites within 800m10Sustainable Sites
4REQ U IREMENTS & G UI DA N C Eof a major Transit Hub with at least 620 weekday trips and atleast 400 weekend trips, from any combination of bus, rail orferry, where a ‘trip’ is defined as a departure from a transit stop.(refer to CaGBC CIR Database http://www.cagbc.org/LEED/CIRS.EN.aspx.)A transit analysis has been completed confirming a total of 1184weekday trips and 491 weekend trips from the UBC Bus Loop(North Bus Loop and Trolley Loop combined2). Refer to Site Plan 2:SSc4.1 Option 1 - UBC Bus Loop and Trip Summary. 1To confirm compliance, refer to the Site Plan 3: SSc4.1 option 1 UBC Transit within 800m, to locate the project site within 800m ofthe UBC Bus Loop. Please note that the Site Plan uses a straightline distance for the purposes of estimation, however SSc4.1 Option1 is evaluated based on the accessible walking route from thebuilding to the Transit Hub. Projects must confirm the accessiblewalking route is 800m or less between the building main entry andthe UBC Bus Loop.Option 2: Bus Stop Proximity (6 points)Use the Site Plan 4: SSc4.1 Option 2 - UBC Transit within 400m, todetermine if the project location meets the required criteria. Areasthat do not fall within 400m of one or more stops for two or morepublic bus lines are indicated with shading on the site plan. Pleasenote that the site plan uses a straight line distance for the purposesof estimation, however SSc4.1 Option 2 is evaluated based onthe accessible walking route from the building to the transit stop.Projects must confirm the accessible walking route is 400m or lessbetween the building main entry and the transit stop(s).Option 3: Transportation Demand Management (3 or 6 points)UBC may be able to demonstrate a significant reduction in SOVuse through the current Transportation Demand Management(TDM) Plan. The LEED Canada 2009 Reference Guide does notprovide a clear calculation methodology for establishing a baselinefor comparing reduction nor trip reduction assumptions from TDMstrategies. Teams wishing to pursue this option should identifythe baseline trip rates for the project using the Institute forTransportation Engineers’ (ITE) standard rates (http://www.ite.org/ 3).2To determine SOV reductions from TDM strategies, refer tothe latest screenline data from the annually published UBCTransportation Status Report available at transportation-status-reports/. Datacontained in the report is for the total campus commuting population,but can be assumed to be consistent at the building scale.23According to Translink Timetables for September 2012. Refer to UBC Bus LoopSite Plan and Trip Calculation Summary: SSc4.1 Option 1, for a summary ofservice and trip calculations.Use of ITE Standard trip reduction data to determine the baseline trips isconsistent with the USGBC LEED for Neighbourhood Development (ND) 2009Rating System, NPDc8 – Transportation Demand Management Plan.Sustainable Sites11
U BC L EED I M P L E M E N TATIO N G U I D EJ A N UA R Y 2 0 1 3ResourcesUBC Bus Loop & Transit Site Plans (see Site Plans)USGBC LEED for Neighbourhood Development 2009 Rating System,NPDc8Contacts: C CP Transportation %of UBC LEED NC1.0 projectsachieved this credit.SSc4.2 – Alternative Transportation:Bicycles Storage & Change RoomsRequirementsAll projects must comply as per Case 1 or Case 2 of LEED CanadaBD C 2009. Projects that cannot comply must prepare a VarianceRequest and submit it to the Director, C CP Campus Sustainabilityfor approval.UBC ContextCycling infrastructure is a campus priority. UBC bicycle parkingrequirements in the Campus Plan Design Guidelines exceed LEEDrequirements. While LEED allows neighbouring buildings to shareshower facilities, this is not desirable at UBC.GuidanceProjects must comply by providing cycling infrastructure within theirproject boundary, ensuring that the Campus Plan Design Guidelineshave been met. Where LEED and UBC requirements conflict, UBCrequirements take precedence. All infrastructure must be providedon the project site, unless C CP Transportation Planning givespermission in advance to share facilities amongst neighbouringbuildings.ResourcesContacts: C CP Transportation PlanningSSc4.3 – Alternative Transportation:Hybrid and Alternative Fuel of UBC LEED NC1.0 projectsachieved this credit.12RequirementsProjects may choose to pursue this credit as per Option 1, 2 or 3 ofLEED Canada BD C 2009.UBC ContextSome electric vehicle charging stations have been installed oncampus, however expanding alternative and electric vehiclecharging infrastructure is not a campus priority. No coordinatedSustainable Sites
4REQ U IREMENTS & G UI DA N C Eapproach for future charging stations, fleet vehicles or car-sharingprograms has been established.Campus Compliance EligibilityUBC does not meet the requirements of the campus scalecompliance path. UBC is not actively pursuing campus-wideinfrastructure initiatives.GuidanceProjects wishing to pursue this credit may do so at the projectscale. Any existing alternative fuel charging stations or car-sharingvehicles on site are not available for application to new LEEDprojects. To achieve this credit, projects must bear the cost ofinstalling infrastructure or arranging the car-sharing program.Note that Campus Parking and Access Control Services and C CPTransportation Planning should be consulted to arrange dedicatedparking spaces and program facilitation/coordination.ResourcesLocal car-sharing programs include:Modo: http://www.modo.coop/ZipCar: http://www.zipcar.com/Car2Go: http://car2govancouver.com/Contacts: C CP Transportation PlanningCampus Parking and Access Control ServicesSSc4.4 – Alternative Transportation:Parking CapacityRequirementsProjects may choose to pursue this credit as per Case 1, 2 or 3under any Option as per LEED Canada BD C 2009.UBC ContextAn analysis of carpoo
Green Building Design and Construction 2009 (LEED Canada BD C 2009) for the UBC Vancouver Campus. This guide will facilitate a streamlined and coordinated LEED process across the Vancouver campus by identifying UBC sustainability and green building priorities within the
