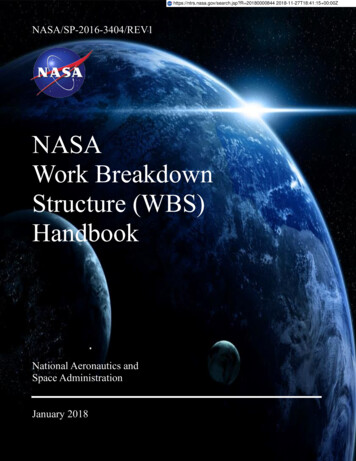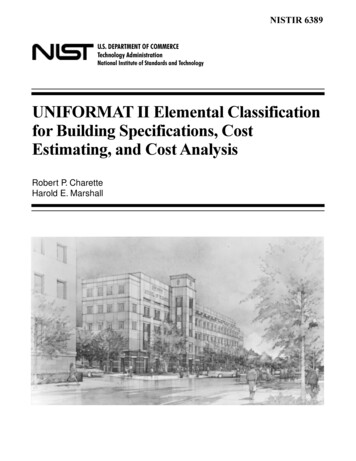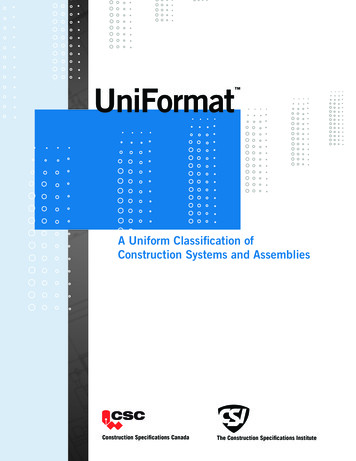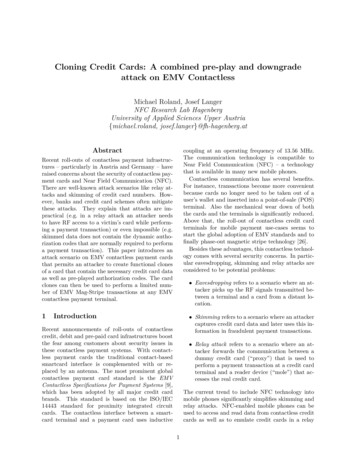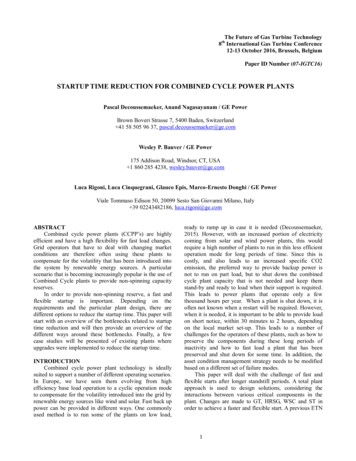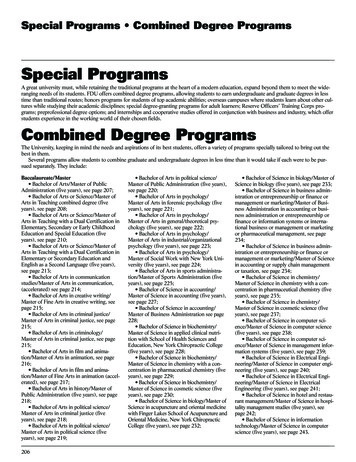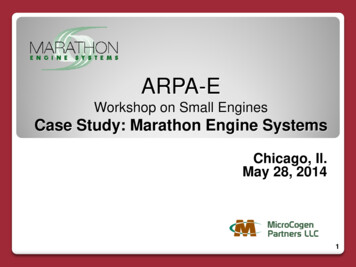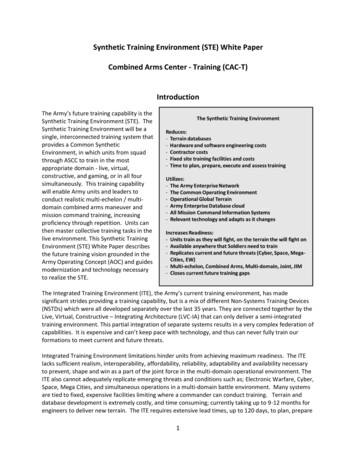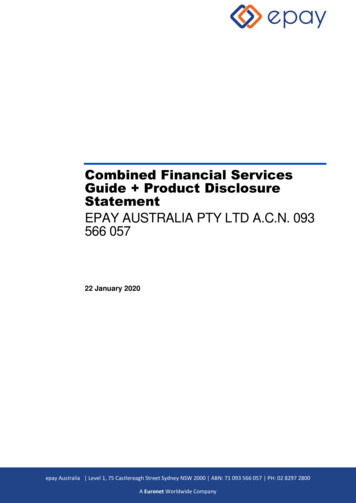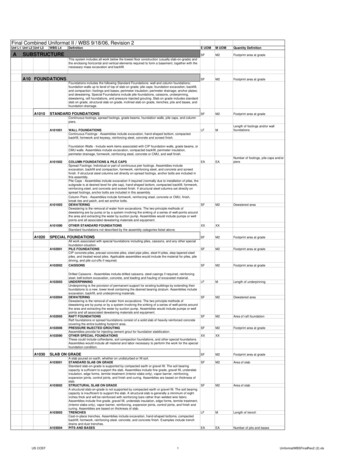
Transcription
Final Combined Uniformat II / WBS 9/18/06, Revision 2Unf L1 Unf L2 Unf L3AWBS L4DefinitionE UOMM UOMQuantity DefinitionSFM2Footprint area at gradeSFM2Footprint area at gradeSFM2Footprint area at gradeLFMLength of footings and/or wallfoundationsCOLUMN FOUNDATIONS & PILE CAPSEASpread Footings: Individual or part of continuous pier footings. Assemblies includeexcavation, backfill and compaction, formwork, reinforcing steel, and concrete and screedfinish. If structural steel columns set directly on spread footings, anchor bolts are included inthis assembly.Pile Caps - Assemblies include excavation if required (normally due to installation of piles, thesubgrade is at desired level for pile cap), hand-shaped bottom, compacted backfill, formwork,reinforcing steel, and concrete and screed finish. If structural steel columns set directly onspread footings, anchor bolts are included in this assembly.Column Piers - Assemblies include formwork, reinforcing steel, concrete or CMU, finish,break ties and patch, and set anchor bolts.DEWATERINGSFDewatering is the removal of water from excavations. The two principle methods ofdewatering are by pump or by a system involving the sinking of a series of well-points aroundthe area and extracting the water by suction pump. Assemblies would include pumps or wellpoints and all associated dewatering materials and equipment.EANumber of footings, pile caps and/orpiersM2Dewatered areaOTHER STANDARD FOUNDATIONSStandard foundations not described by the assembly categories listed above.XXXXSFM2Footprint area at gradeSFM2Footprint area at gradeSFM2Footprint area at gradeLFMLength of underpinningSFM2Dewatered areaSFM2Area of raft foundationFootprint area at gradeSUBSTRUCTUREThis system includes all work below the lowest floor construction (usually slab-on-grade) andthe enclosing horizontal and vertical elements required to form a basement, together with thenecessary mass excavation and backfill.A10 FOUNDATIONSFoundations includes the following Standard Foundations: wall and column foundations;foundation walls up to level of top of slab on grade; pile caps; foundation excavation, backfill,and compaction; footings and bases; perimeter insulation; perimeter drainage; anchor plates;and dewatering. Special Foundations include pile foundations, caissons, underpinning,dewatering, raft foundations, and pressure injected grouting. Slab on grade includes standardslab on grade, structural slab on grade, inclined slab on grade, trenches, pits and bases, andfoundation drainage.A1010STANDARD FOUNDATIONSContinuous footings, spread footings, grade beams, foundation walls, pile caps, and columnpiers.A101001WALL FOUNDATIONSContinuous Footings - Assemblies include excavation, hand-shaped bottom, compactedbackfill, formwork and keyway, reinforcing steel, concrete and screed finish.Foundation Walls - Include work items associated with CIP foundation walls, grade beams, orCMU walls. Assemblies include excavation, compacted backfill, perimeter insulation,perimeter drainage, formwork, reinforcing steel, concrete or CMU, and wall finish.A101002A101003A101090A1020SPECIAL 006A102090A1030CAISSONSDrilled Caissons - Assemblies include drilled caissons, steel casings if required, reinforcingsteel, bell bottom excavation, concrete, and loading and hauling of excavated material.UNDERPINNINGUnderpinning is the provision of permanent support for existing buildings by extending theirfoundations to a new, lower level containing the desired bearing stratum. Assemblies includeexcavation, backfill, and underpinning materials.DEWATERINGDewatering is the removal of water from excavations. The two principle methods ofdewatering are by pump or by a system involving the sinking of a series of well-points aroundthe area and extracting the water by suction pump. Assemblies would include pumps or wellpoints and all associated dewatering materials and equipment.RAFT FOUNDATIONSRaft foundations or spread foundations consist of a solid slab of heavily reinforced concretecovering the entire building footprint area.PRESSURE INJECTED GROUTINGAssemblies provide for injecting cement grout for foundation stabilization.OTHER SPECIAL FOUNDATIONSThese could include cofferdams, soil compaction foundations, and other special foundations.Assemblies would include all material and labor necessary to perform the work for the specialfoundation condition.SLAB ON GRADEA103001A103002A103003A103004US COSTAll work associated with special foundations including piles, caissons, and any other specialfoundation situation.PILE FOUNDATIONSCIP concrete piles, precast concrete piles, steel pipe piles, steel H-piles, step-tapered steelpiles, and treated wood piles. Applicable assemblies would include the material for piles, piledriving, and pile cut-offs if required.A slab poured on earth, whether on undisturbed or fill soil.STANDARD SLAB ON GRADEStandard slab-on-grade is supported by compacted earth or gravel fill. The soil bearingcapacity is sufficient to support the slab. Assemblies include fine grade, gravel fill, underslabinsulation, edge forms, termite treatment (interior slabs only), vapor barrier, reinforcing,expansion joints, control joints, and finish and curing. Assemblies are based on thickness ofslab.STRUCTURAL SLAB ON GRADEA structural slab-on-grade is not supported by compacted earth or gravel fill. The soil bearingcapacity is insufficient to support the slab. A structural slab is generally a minimum of eightinches thick and will be reinforced with reinforcing bars rather than welded wire fabric.Assemblies include fine grade, gravel fill, underslab insulation, edge forms, termite treatment,(interior slabs only), vapor barrier, reinforcing, expansion joints, control joints, and finish andcuring. Assemblies are based on thickness of slab.TRENCHESCast-in-place trenches. Assemblies include excavation, hand-shaped bottoms, compactedbackfill, formwork, reinforcing steel, concrete, and concrete finish. Examples include trenchdrains and dust trenches.PITS AND BASES1SFM2XXXXSFM2Footprint area at gradeSFM2Area of slabSFM2Area of slabLFMLength of trenchEAEANumber of pits and basesUniformatWBSFinalRev2 (2).xls
Final Combined Uniformat II / WBS 9/18/06, Revision 2Unf L1 Unf L2 Unf L3WBS L4A103005A103090DefinitionCast-in-place pits and bases. Assemblies include excavation, hand-shaped bottoms,compacted backfill, formwork, reinforcing steel, concrete, and concrete finish. Examplesinclude elevator pits, dock leveler pits, oil change pits, and bases for equipment.FOUNDATION DRAINAGEFoundation drainage directly associated with draining the foundation. This category does notinclude storm drainage piping for site. It would include drain pipe or drain tile at foundation orbasement for specific purposes of draining foundation or basement. Assemblies wouldinclude excavation, hand-shaped bottoms, gravel, compacted backfill, and drain pipe,including accessories.OTHER LOWEST FLOOR CONSTRUCTIONLowest floor construction not described by the assembly categories listed above.A20 BASEMENT CONSTRUCTIONE UOMM UOMQuantity DefinitionLFMLength of foundationXXXXCYM3Volume of excavationCYM3Volume of excavationCYM3Volume of excavationCYM3Volume of backfillSFM2Shoring contact areaXXXXSFM2Area of wallSFM2Area of wallSFM2Area of wall moisture protectionSFM2Area of wall insulationXXXXSFM2Area of supported floorsSFM2Area of supported floorsSFM2Area of supported floorsSFM2Area of supported floorsSFM2Area of wallSFM2Area of supported floorsSFM2Area of inclined & stepped floorsSFM2Area of supported balconiesSFM2Area of supported rampsWork Includes basement excavation, and basement walls.A2010BASEMENT T WALLSA202001A202002A202003A202090BExcavation work associated with constructing a basement.EXCAVATION FOR BASEMENTSAll excavation, stockpiling, and hauling associated with basement excavations are included inthis assembly.STRUCTURE BACKFILL & COMPACTIONAll backfill including hauling in of suitable soils and all necessary compaction is included inthis assembly.SHORINGThis type of shoring is to resist horizontal pressure and not intended to carry vertical loads.Assemblies would include sheet piling or other material and labor used to hold back eartharound the perimeter of an excavation.OTHER BASEMENT EXCAVATIONBasement excavation not described by the assembly categories listed above.Assembly includes basement perimeter walls that are below grade and below the groundfloor level of the building; this also includes elevator pits and other pits.BASEMENT WALL CONSTRUCTIONThis includes work items associated with CIP foundation walls or CMU walls andpenetrations. Assemblies include formwork, reinforcing steel, concrete or CMU, and wallfinish and curing.MOISTURE PROTECTIONThis assembly would be based on the type and square footage of waterproofing used on thefoundation wall.BASEMENT WALL INSULATIONThis assembly would be based on the type and square footage of insulation used on thefoundation wall.OTHER BASEMENT WALLSBasement walls not described by the assembly categories listed above.SHELLThis system includes all structural slabs, and decks and supports within basements andabove grade. Note that the structural work will include both horizontal items (slabs, decks,etc.) and vertical structural components (columns and interior structural walls). Exterior loadbearing walls are not included in this system but in System B2010, Exterior Walls.B10 SUPERSTRUCTUREWork includes floor construction and roof construction.B1010FLOOR CONSTRUCTIONThis construction can be wood, concrete, CMU, steel frame, etc.B101001STRUCTURAL FRAMEB101005The structural frame could consist of structural steel including columns, beams, joists, and allassociated items. It could be a concrete frame utilizing concrete or masonry columns andconcrete girders and beams. The structural frame could be wood columns with wood beamsor wood trusses. The structural frame could be a combination of the above. For example,concrete or masonry columns with structural steel beams and joists. All associated workitems should be included in each assembly. Separate assemblies would be used for differenttypes of construction. The unit of measure at the assembly level is the square footage of thesupported area. Decks and slabs are not included in this assembly.STRUCTURAL INTERIOR WALLSAssemblies would be CIP or CMU walls or other structural interior walls. The assemblieswould include the labor and material required to perform the construction tasks associatedwith this type of wall.FLOOR DECKS AND SLABSSlabs above grade should be broken into assemblies according to their particular type ofconstruction (i.e., flat slab, pan slab, precast or pre-stressed slab, four-way slab, slabs onmetal or wood decking with concrete fill, etc.). All associated work items should be includedin each assembly, such as expansion and contraction joints.INCLINED AND STEPPED FLOORSThis assembly should be broken down according to their particular type of construction (i.e.,flat slab, pan slab, precast or pre-stressed slab, four-way slab, slabs on metal or wooddecking with concrete fill, etc.). All associated work items should be included in eachassembly, such as expansion and contraction joints.BALCONY CONSTRUCTIONB101006Balconies above grade should be broken into assemblies according to their particular type ofconstruction. All associated items including handrails should be included in the assembly.RAMPSB101002B101003B101004Ramps above grade should be broken into assemblies according to their type of construction.All associated items including handrails should be included in the assembly.US COST2UniformatWBSFinalRev2 (2).xls
Final Combined Uniformat II / WBS 9/18/06, Revision 2Unf L1 Unf L2 Unf L3WBS L4B101007B101090DefinitionFLOOR RACEWAY SYSTEMSUnder floor or in-slab conduit including conduit and all associated devices.OTHER FLOOR CONSTRUCTIONE UOMSFM UOMM2Quantity DefinitionGross floor areaXXXXSFM2Area of supported roofSFM2Area of supported roofSFM2Area of wallsSFM2Area of supported roofSFM2Area of supported canopiesSFM2Area of supported roofSFM2Area of exterior wallsSFM2Area of exterior wallsSFM2Area of exterior wallsSFM2Area of backup wallsSFM2Area of insulationLFMLength of parapetsSFM2Area of louvers and screensLFMLength of walls and handrailsSFM2Area of soffitsSFM2Area of flashingsSFM2Area of exterior coatingsLFMLength of sealantsM2Area of sun control devicesMLength of screen wallAny type of special floor construction not included above would fall in this category, such ascatwalks, space frames, etc. All associated work items would be included in the assembly.B1020ROOF s construction is similar to floor construction except that is applies to the frameworksupporting the roof and roof decks. (See also System B30 Roofing.)STRUCTURAL FRAMEThe structural frame could consist of structural steel including columns, beams, joists, and allassociated items. It could be a concrete frame utilizing concrete or masonry columns andconcrete girders and beams. The structural frame could be wood columns with wood beamsor wood trusses. The structural frame could be a combination of the above. For example,concrete or masonry columns with structural steel beams and joists. All associated workitems should be included in each assembly. Separate assemblies would be used for differenttypes of construction. The unit of measure at the assembly level is the square footage of thesupported area. Decks and slabs are not included in this assembly.STRUCTURAL INTERIOR WALLSAssemblies would be CIP or CMU walls or other structural interior walls. The assemblieswould include the labor and material required to perform the construction tasks associatedwith this type of wall.ROOF DECKS AND SLABSRoof decks and slabs should be broken into assemblies according to their particular type ofconstruction (i.e., flat slab, pan slab, precast or pre-stressed slab, four-way slab, slabs onmetal or wood decking with concrete fill, etc.). All associated work items should be includedin each assembly.CANOPIESCanopies should be broken into assemblies according to their particular type of construction(i.e., flat slab, pan slab, precast or pre-stressed slab, four-way slab, slabs on metal or wooddecking with concrete fill, etc.). All associated work items should be included in eachassembly.OTHER ROOF CONSTRUCTIONAny type of special roof construction not included above would fall into this category. Allassociated work items would be included in this assembly.B20 EXTERIOR ENCLOSUREThis system consists of the exterior facing of the facility, which includes all vertical andhorizontal exterior closure such as exterior walls, exterior windows, and exterior doors. Thissystem excludes roofing (See System B30, Roof). Load bearing exterior walls will be includedhere, and not in System B10, Superstructure. Structural frame elements at exterior such ascolumns, beams, spandrels, etc., would be included in Superstructure with only the appliedexterior finishes (i.e., paint, stucco, etc.) being included here. Finishes to the inside face ofwalls which are not an integral part of the wall construction will be included in System C30,Interior Finishes.B2010EXTERIOR 1007B201008B201009B201010B201011B201012B201090US COSTAll materials associated with the following construction: exterior load-bearing walls, insulationand vapor barrier, parapets, exterior louvers and screens, sun control devices (exterior),balcony walls and handrails, exterior soffits, screen walls, and exterior coatings.EXTERIOR CLOSUREAssemblies would include material contained in exterior closure wall, such as masonry withbrick veneer. Materials used for interior finishes on exterior walls are not included in thisassembly. For example, if the interior side of this masonry wall is sheetrock applied on metalfurring strips, the masonry wall is included in this assembly, but the furring strips andsheetrock are categorized as C3010 WALL FINISHES.EXTERIOR WALL BACKUP CONSTRUCTIONAssemblies used to support structure for the exterior skin and/or provide load-bearing wallsfor the facility. Materials used for interior finishes on exterior walls are not included in thisassembly. For example, if the interior side of this masonry wall is sheetrock applied on metalfurring strips, the masonry wall is included in this assembly, but the furring strips andsheetrock are categorized as C3010 WALL FINISHES.INSULATION & VAPOR RETARDERAssemblies would include all types of insulation associated with the exterior wall. Rigid, battand poured insulation should be separated into different assemblies.PARAPETSAssemblies include materials used in association with parapets. Parapets are long walls orrailings usually along the edge of a roof or balcony.EXTERIOR LOUVERS & SCREENSAssemblies include louvers and screens which are located in exterior walls. The unit ofmeasure at the assembly level is each.BALCONY WALLS & HANDRAILSAssemblies would include materials associated with balcony walls and handrails. These railsare usually guardrails and not associated with stairs.EXTERIOR SOFFITSAssemblies would include all associated materials which make up the soffit and supports forthe soffit. Typical materials would include wood, aluminum, exterior grade gypboard, stucco,etc.FLASHINGAssemblies include all flashings associated with the exterior walls except for thru-wallflashing.EXTERIOR PAINTING AND SPECIAL COATINGSAssemblies include paint, stucco, etc. The unit of measure at the assembly level is area ofexterior coatings.EXTERIOR JOINT SEALANTExterior application of joint sealants to seal joints and prepare for finish material installation.SUN CONTROL DEVICESSFAssemblies include awnings, shades, and solar panels attached to the exterior of thebuilding. A separate assembly should be used for each type of sun control device.SCREEN WALLSLFExterior screen walls used for security purposes immediately adjacent to the building such asscreen walls at a loading dock. Assemblies would include materials associated with all typesof walls. This can also include visual barriers on the roof to screen equipment. Note thatperimeter fencing that is typically more than five feet from the building's exterior is included insitework rather than in this system.OTHER EXTERIOR WALLSXXExterior walls not described by the assembly categories listed above.3XXUniformatWBSFinalRev2 (2).xls
Final Combined Uniformat II / WBS 9/18/06, Revision 2Unf L1 Unf L2 Unf L3B2020WBS L4B202001US COSTDefinitionEXTERIOR WINDOWSE UOMM UOMQuantity DefinitionSFM2Area of windowsM2Area of windowsAll windows located in exterior walls or exterior skin.WINDOWSSFFixed or operable windows located in exterior walls or exterior skin. Assemblies would includeframes, glazing, caulking, finishes and other associated work.4UniformatWBSFinalRev2 (2).xls
Final Combined Uniformat II / WBS 9/18/06, Revision 2Unf L1 Unf L2 Unf L3WBS FRONTSFixed storefronts including associated doors in exterior walls or exterior skin. Assemblieswould include integral storefront doors, frames, glazing, caulking, finishes, and otherassociated work.CURTAIN WALLSThis applies to glass curtain walls and spandrel glass in exterior walls or exterior skin.Assemblies would include integral curtainwall doors, frames, glazing, caulking, finishes, andother associated work.EXTERIOR GLAZINGOTHER EXTERIOR WINDOWSExterior windows not described by the assembly categories listed above.EXTERIOR DOORSB203001B203002All doors located in exterior walls or exterior skin.SOLID DOORSAssemblies include all exterior solid doors, hollow metal or wood with frames. Solid doorsmay include glazing lites in doors. Door hardware is located in B203008 EXTERIOR DOORHARDWARE.GLAZED DOORSgg,E UOMSFM UOMM2Quantity DefinitionArea of storefrontsSFM2Area of curtain wallsSFXXM2XXArea of GlazingEAEANumber of doorsEAEANumber of doorsEAEANumber of doorsEAEANumber of doorsSFM2Area of doorsSFM2Area of doorsSFM2Area of doorsSFM2Area of doorsNumber of doorsB203008and curtainwalls. These doors can be made of storefront materials but are not part of acurtainwall or storefront. Door hardware is located in B203008 EXTERIOR DOORHARDWARE.REVOLVING DOORSAssemblies include all revolving doors at exterior of the facility.OVERHEAD AND ROLL-UP DOORSOverhead and roll-up doors installed in exterior walls or exterior skin. Assemblies includeframes, hardware, hoisting devices, and finish and other associated work. The unit ofmeasure at the assembly level is each door.HANGAR DOORSLarge aircraft doors used on medium and high bay hangars. Assemblies would includeframes, hardware, hoisting devices, and finish and other associated work.BLAST RESISTANT DOORSSpecial exterior doors used for blast resistance. Assemblies would include frames, hardware,hoisting devices, and finish and other associated work.GATESAny special gate type used in the exterior wall or exterior skin of the building. Assemblieswould include frames, hardware, hoisting devices, and finish and other associated work. Theunit of measure at the assembly level is each gate.EXTERIOR DOOR HARDWAREEAEAB203090Exterior door hardware includes items such as closers, hinges, locksets, panic hardware, etc.OTHER EXTERIOR SPECIALTY 1Any special type door used in the exterior wall or exterior skin of the building. Assemblieswould include frames, hardware, hoisting devices, and finish and other associated work. Theunit measure at the assembly level is each door, or area of special doors, i.e., hangar doors.OTHER EXTERIOR PERSONNEL DOORSExterior personnel doors not described by the assembly categories listed above.B30 ROOFINGXXXXSFM2Gross area of roofSFM2Gross area of roofSFM2Area of roof coveringSFM2Area of topping or membraneM2Area of insulationM2Area of flashingsMLength of gutters and downspoutsM2Area of openingsThis System includes all waterproof roof coverings and insulation, expansion joints, togetherwith skylights, hatches, ventilators, and all required trim. In addition to roof coverings, thesystem includes all waterproof membranes and traffic toppings over below grade enclosedareas, balconies, and the like.B3010ROOF 6US COSTThis System includes all waterproof roof coverings and insulation, expansion joints, togetherwith skylights, hatches, ventilators, and all required trim. In addition to roof coverings, thesystem includes all waterproof membranes and traffic toppings over below grade enclosedareas, balconies, and the like.STEEP SLOPE ROOF SYSTEMSAssemblies include roof coverings such as shingle, wood shake, structural standing seam,metal roofing, etc.LOW SLOPE ROOF SYSTEMSAssemblies include roof coverings such as built-up, elastomeric, modified bitumen, etc. Also,walkways and work areas (used to gain access to rooftop equipment) will be included here.ROOF INSULATION & FILLSFAssemblies include all types of insulation associated with the roof area.SFFLASHINGS & TRIMAssemblies include all flashings associated with the roof, i.e., eave flashing, gable flashing,etc.GUTTERS & DOWNSPOUTSLFAssemblies include all gutters, downspouts, and associated work including splash blocks.ROOF OPENINGS AND SUPPORTSAll roof penetrations including roof hatches, sky lights, area glazing, gravity roof ventilators,smoke vents, etc.5SFUniformatWBSFinalRev2 (2).xls
Final Combined Uniformat II / WBS 9/18/06, Revision 2Unf L1 Unf L2 Unf L3CWBS L4B301090DefinitionOTHER ROOFINGRoofing not described by the assembly categories listed above.INTERIORSE UOMXXM UOMXXQuantity DefinitionSFM2Gross floor areaSFM2Gross floor areaSFM2Area of partitionsSFM2Area of fixed partition wallsSFM2Area of demountable partition wallsSFM2Area of retractable partition wallsLFMLength of balustrades and screensSFM2Area of windowsSFM2Area of partitions and storefrontsSFLFM2MArea of interior glazingLength of sealantsXXXXLEFLEFNumber of leavesLEFLEFNumber of leavesLEFLEFNumber of leavesLEFLEFNumber of leavesSFM2Area of sliding or folding doorSFM2Area of doorsSFM2Area of gatesEAEANumber of doorsXXXXXXXXSFM2Gross floor areaEAEANumber of compartments, cubicles,or toilet partitionsConstruction which takes place inside the exterior wall or exterior closure. The system doesnot include interior structural walls, which are included in B1010 FLOOR CONSTRUCTIONand B1020 ROOF CONSTRUCTION.C10 INTERIOR CONSTRUCTIONThis assembly includes partitions, interior doors, and ior fixed partitions include metal or wood studs, sheetrock, masonry, and concrete walls.DEMOUNTABLE PARTITIONSAssemblies would include all demountable partitions and associated work including tracksand anchoring systems.RETRACTABLE PARTITIONSAssemblies would include all retractable or folding partitions and associated work includingtracks and anchoring systems.INTERIOR GUARDRAILS & SCREENSAssemblies include balustrades (balcony handrails and the row screen of posts that supportthem) and screens and associated work including tracks and anchoring systems. Thesebalustrades/guardrails are related to interior balconies and are not associated with stairs.INTERIOR WINDOWSFixed or operable windows. Assemblies would include frames, glazing, caulking and otherassociated work.GLAZED PARTITIONS & STOREFRONTSFixed interior glazed partitions including interior storefronts with doors. Assemblies includeframes, glazing, caulking, and other associated work.INTERIOR GLAZINGINTERIOR JOINT SEALANTInterior application of sealants to seal joints and prepare for finish material installation. Theapplication shall include partitions, doors and fitting.OTHER PARTITIONSInterior partitions not described by the assembly categories listed above.INTERIOR 2007C102090C102091C1030Includes all interior partitions.FIXED PARTITIONSAll interior doors.STANDARD INTERIOR DOORSAssemblies include all standard interior wood or hollow metal doors with frames, finish, etc.Standard interior door may include vision lites. Interior door hardware is located in C102007INTERIOR DOOR HARDWARE.GLAZED INTERIOR DOORSAssemblies include all glazed interior doors with glass, frames, finish, including storefront,etc. Interior door hardware is located in C102007 INTERIOR DOOR HARDWARE.FIRE DOORSAssemblies include all interior fire doors, including all necessary frames, and sensing devicesintegral with the door. Interior door hardware is located in C102007 INTERIOR DOORHARDWARE.SLIDING & FOLDING DOORSAssemblies include all sliding and folding doors with frames, hardware, locking devices,tracks, and supporting systems. The unit of measure at the assembly level is each.INTERIOR OVERHEAD DOORSOverhead doors installed in the interior of a facility. Assemblies include frames, hardware,hoisting devices, and finish and other associated work. The unit of measure at the assemblylevel is each door.INTERIOR GATESAny special type gate installed in the interior of a facility. Assemblies include frames,hardware, hoisting devices, and finish and other associated work. The unit measure at theassembly level is each gate.INTERIOR DOOR HARDWAREInterior door hardware includes items such as closers, hinges, locksets, panic hardware, etc.OTHER INTERIOR SPECIALTY DOORSAny special type door installed in the interior of a facility. Assemblies include frames,hardware, hoisting devices, and finish and other associated work. The unit measure at theassembly level is each gate.OTHER INTERIOR PERSONNEL DOORSInterior personnel doors not described by the assembly categories listed above.SPECIALTIESMost commonly used specialty items.C103001US COSTCOMPARTMENTS, CUBICLES & TOILET PARTITIONS6UniformatWBSFinalRev2 (2).xls
Final Combined Uniformat II / WBS 9/18/06, Revision 2Unf L1 Unf L2 Unf L3WBS 8C103009C103010C103011C103012DefinitionAssemblies include individual compartments, cubicles, toilet partitions, and urinal screens.TOILET & BATH ACCESSORIESToilet and bath accessories. For example, soap dispensers, toilet paper holder, toweldispensers, grab bars, bathroom mirrors, etc.MARKER BOARDS & TACK BOARDSAssemblies include all marker boards, tackboards, and fastening devices. The unit ofmeasure at the assembly level is each.IDENTIFYING DEVICESAssemblies include all signs, plaques, traffic markers, etc.LOCKERSAssemblies include all types of lockers, either wood or metal, single or double tier. Specialbases used for lockers would be included in this assembly.SHELVINGAssemblies include all types of shelving with brackets and all supporting materials and finish,if required.FIRE EXTINGUISHER CABINETSThis assembly would include all types and sizes of fire extinguisher cabinets. Fireextinguishers are not included in this assembly; they are included in D40.COUNTERSAssemblies include all counters and countertops with all necessary brackets and supportingmaterials and finish, if required.CABINETSThis assembly includes all cabinetry and millwork items with associated accessories andanchoring devices. Cabinet finishes are included in this assembly. Metal cabinets and specialuse cabinetry (medical, dental, libraries, etc.) are included in C103010 CASEWORK.CASEWORKAssemblies would include built-in premanufactured cabinetry for specialized functions suchas labs, libraries, medical and dental facilities.CLOSETSThis assembly includes all built-in closets with all associated work and finishes. Theseclosets are millwork items or prefabricated coat closets for schools and dormitories.FIRESTOPPING PENETRATIONSAssembly includes sleeve, caulking, and flashing.SPRAYED FIRE-RESISTIVE MATERIALSSprayed Fire-Resisti
Final Combined Uniformat II / WBS 9/18/06, Revision 2 Unf L1 Unf L2 Unf L3 WBS L4 Definition E UOM M UOM Quantity Definition B101007 FLOOR RACEWAY SYSTEMS SF M2 Gross floor area Under floor or in-s
