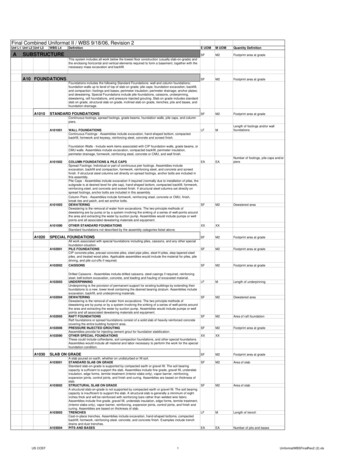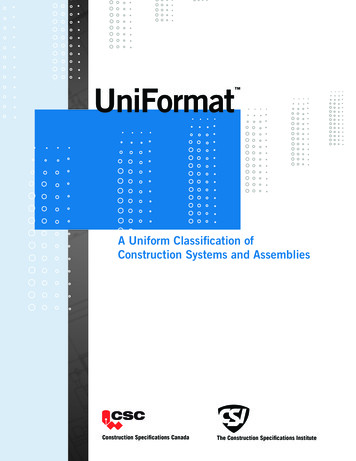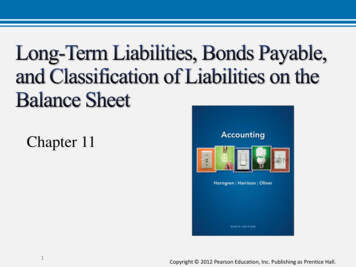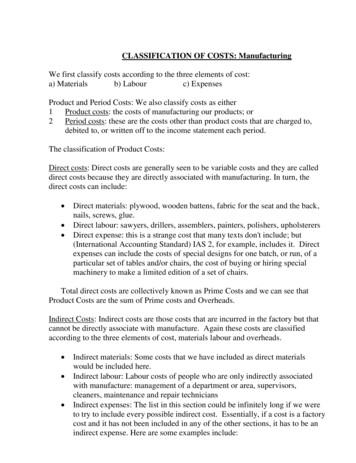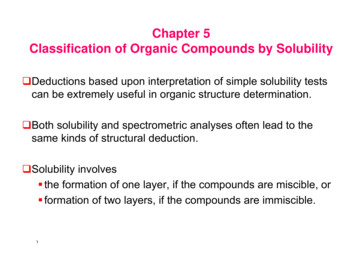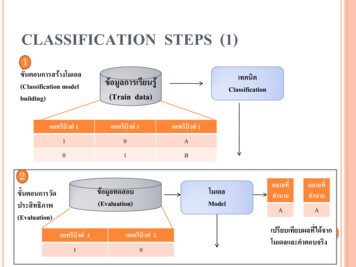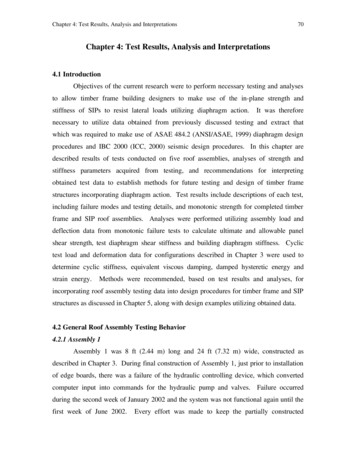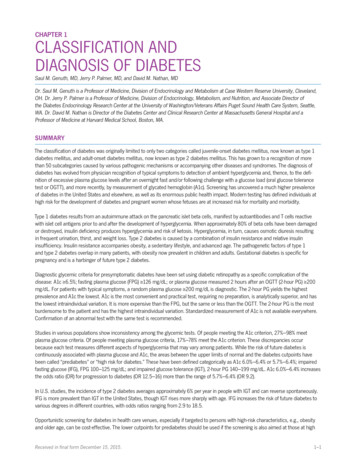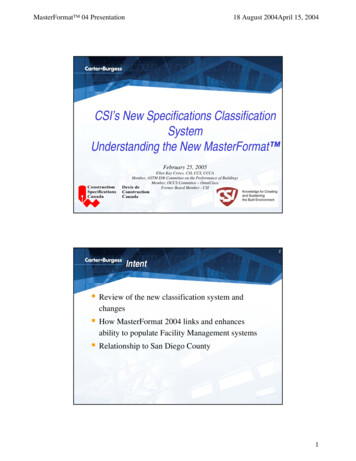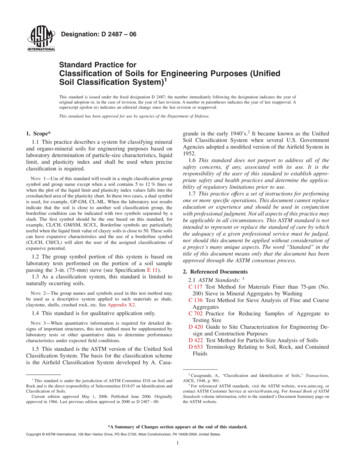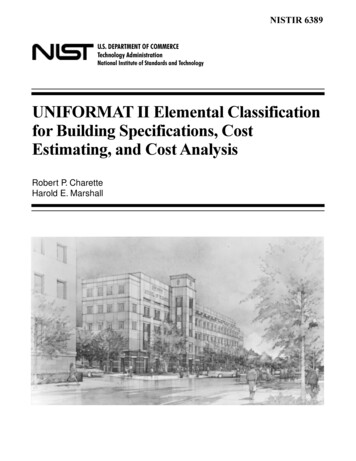
Transcription
NISTIR 6389U.S. DEPARTMENT OF COMMERCETechnology AdministrationNational Institute of Standards and TechnologyUNIFORMAT II Elemental Classificationfor Building Specifications, CostEstimating, and Cost AnalysisRobert P. CharetteHarold E. Marshall
ASTM Uniformat II Classification for Building Elements (E1557-97)Level 1Level 2Level 3Major Group ElementsGroup ElementsIndividual nt ConstructionB10 SuperstructureB20 Exterior EnclosureB30 RoofingCINTERIORSC10 Interior ConstructionC20 StairsC30 Interior FinishesDSERVICESD10 ConveyingD20 PlumbingD30 HVACD40 Fire ProtectionD50 ElectricalE EQUIPMENT &FURNISHINGSE10 EquipmentE20FSPECIAL CONSTRUCTION& DEMOLITIONFurnishingsF10 Special ConstructionF20 Selective 020Standard FoundationsSpecial FoundationsSlab on GradeBasement ExcavationBasement WallsFloor ConstructionRoof ConstructionExterior WallsExterior WindowsExterior DoorsRoof CoveringsRoof OpeningsPartitionsInterior DoorsFittingsStair ConstructionStair FinishesWall FinishesFloor FinishesCeiling FinishesElevators & LiftsEscalators & Moving WalksOther Conveying SystemsPlumbing FixturesDomestic Water DistributionSanitary WasteRain Water DrainageOther Plumbing SystemsEnergy SupplyHeat Generating SystemsCooling Generating SystemsDistribution SystemsTerminal & Package UnitsControls & InstrumentationSystems Testing & BalancingOther HVAC Systems &EquipmentSprinklersStandpipesFire Protection SpecialtiesOther Fire Protection SystemsElectrical Service &DistributionLighting and Branch WiringCommunications & SecurityOther Electrical SystemsCommercial EquipmentInstitutional EquipmentVehicular EquipmentOther EquipmentFixed FurnishingsMovable FurnishingsSpecial StructuresIntegrated ConstructionSpecial Construction SystemsSpecial FacilitiesSpecial Controls andInstrumentationBuilding Elements DemolitionHazardous ComponentsAbatement
NISTIR 6389U.S. DEPARTMENT OF COMMERCETechnology AdministrationNational Institute of Standards and TechnologyUNIFORMAT II Elemental Classificationfor Building Specifications, Cost Estimating,and Cost AnalysisRobert P. CharetteConcordia UniversityMontreal, CanadaandHarold E. MarshallOffice of Applied EconomicsBuilding and Fire Research LaboratoryNational Institute of Standards and TechnologyOctober 1999U.S. DEPARTMENT OF COMMERCEWilliam M. Daley, SecretaryTechnology AdministrationCheryl L. Shavers, Under Secretary for TechnologyNational Institute of Standards and TechnologyRaymond G. Kammer, Director
AbstractThis report describes UNIFORMAT II, a format for classifying building elements andrelated sitework. Elements, as defined here, are major components common to mostbuildings. Elements usually perform a given function, regardless of the designspecification, construction method, or materials used. Using UNIFORMAT II ensuresconsistency in the economic evaluation of building projects over time and from project toproject, and it enhances project management and reporting at all stages of the buildinglife cycle—planning, programming, design, construction, operations, and disposal.UNIFORMAT II is a significant advance over the original UNIFORMAT classificationin that it has added elements and expanded descriptions of many existing elements. Thisreport proposes a fourth level of definition to augment the three hierarchical levelsprovided in the original UNIFORMAT II. Starting from Level 1, the largest elementgrouping, it identifies Major Group Elements such as the Substructure, Shell, andInteriors. Level 2 subdivides Level 1 elements into Group Elements. The Shell, forexample, includes the Superstructure, Exterior Closure, and Roofing. Level 3 breaks theGroup Elements further into Individual Elements. Exterior Closure, for example,includes Exterior Walls, Exterior Windows, and Exterior Doors. The proposed Level 4breaks the individual elements into yet smaller sub-elements. Standard Foundation subelements, for example, include wall foundations, column foundations, perimeter drainage,and insulation. A major benefit of performing an economic analysis based on anelemental framework instead of on a product-based classification is the reduction in timeand costs for evaluating alternatives at the early design stage. This encourages moreeconomic analyses and more economically efficient choices among buildings andbuilding elements. Other UNIFORMAT II benefits include providing a standardizedformat for collecting and analyzing historical data to use in estimating and budgetingfuture projects; providing a checklist for the cost estimation process as well as thecreativity phase of the value engineering job plan; providing a basis for training in costestimation; facilitating communications among members of a project team regarding thescope of work and costs in each discipline; and establishing a database for automated costestimating. This report focuses on the benefits of applying UNIFORMAT II in designspecifications, cost estimating, and cost analysis. A proposed summary sheet forpresenting building and sitework elemental costs with cost analysis parameters providesan efficient tool for communicating economic information to decision makers in aquickly understood, concise format that helps them make project choices. Owners,developers, programmers, cost planners, project managers, schedulers, architects andengineers, operating and maintenance staff, manufacturers, specification writers, andeducators will find the classification useful.i
ii
PrefaceThis is the seventh in a series of National Institute of Standards and Technology (NIST)reports on recommended standards related to applying economic evaluation methods tobuilding decisions.1 The first four dealt with the theory and application of economicmethods of analysis, including life-cycle costing, net benefits, benefit-to-cost andsavings-to-investment ratios, internal rate of return, and payback. These reports wereused as the bases for standard practices published by the American Society for Testingand Materials (ASTM). The fifth NIST report was a recommended guide that focused ontechniques that account for uncertainty in project input values and techniques thatmeasure the risk that a project will have a less favorable economic outcome than what isdesired or expected. ASTM used it as the basis for a standard guide for selecting amongtechniques for handling uncertainty and risk in project evaluation. The sixth NIST reportwas a recommended classification of building elements, UNIFORMAT II, for ensuringconsistency in the format used for reporting the economic evaluation of projects overtime and from project to project. ASTM used the report as the basis for a standardclassification of building and site-related elements.This report differs from the 1992 NIST UNIFORMAT II report in four ways. First, itprovides for all elements alphanumeric designators that conform to those of the ASTMUNIFORMAT II standard. Second, it adds to the classification a fourth level of subelements. Third, it provides more explanations and illustrations of applications ofUNIFORMAT II, with a focus on design specification, cost estimates, and cost analysis.Fourth, it introduces a standardized elemental cost summary format that helps userspresent their estimates in a way that is concise, consistent, easily understood, and adaptedto design cost analysis.The report supports ongoing standards development activities by ASTM’s BuildingEconomics Subcommittee (E06.81) and is in response to requests from the buildingcommunity for a fourth hierarchical level of building elements. The report will beproposed as the technical basis for revisions to the existing ASTM standard classificationfor elements of buildings and related sitework. It will complement the existing set ofASTM practices, guides, and adjuncts by providing a more detailed and improved1The previous six reports are as follows: Rosalie T. Ruegg, Stephen R. Petersen, and Harold E. Marshall,Recommended Practice for Measuring Life-Cycle Costs of Buildings and Building Systems, NationalBureau of Standards Interagency Report 80-2040, June 1980; Harold E. Marshall and Rosalie T. Ruegg,Recommended Practice for Measuring Net Benefits and Internal Rates of Return for Investments inBuildings and Building Systems, National Bureau of Standards Interagency Report 83-2657, October 1983;Harold E. Marshall and Rosalie T. Ruegg, Benefit/Cost and Savings-to-Investment Ratios for Buildingsand Building Systems, National Bureau of Standards Interagency Report 81-2397, November 1981; HaroldE. Marshall, Recommended Practice for Measuring Simple and Discounted Payback for Investments inBuildings and Building Systems, National Bureau of Standards Interagency Report 84-2850, March 1984;Harold E. Marshall, Techniques for Treating Uncertainty and Risk in the Economic Evaluation of BuildingInvestments, National Institute of Standards and Technology Special Publication 757, September 1988, andBrian Bowen, Robert P. Charette, and Harold E. Marshall, UNIFORMAT II: A RecommendedClassification for Building Elements and Related Sitework, National Institute of Standards and TechnologySpecial Publication 841, August 1992.iii
classification for collecting and evaluating costs in the economic evaluation of buildingsand building systems. The report’s format for presenting an elemental cost summary willbe proposed as the basis of a new ASTM standard classification for elemental costsummaries.Note: The policy of the National Institute of Standards and Technology is to use theInternational System of Units (SI) for all measurements in its publications. However, inthe construction and construction materials industries in North America, certain non-SIunits are so widely used that it is more practical and less confusing to includemeasurement values for customary units only in the document. For example, much of thetabular material in the report comes from cost estimating guides, which use customaryunits. The appendix entitled “Symbols” lists all of the measurement symbols and theirmeanings as used in the report.Disclaimer: Certain trade names and company products are mentioned in the text oridentified in an illustration in order to adequately specify the experimental procedure andequipment used. In no case does such an identification imply recommendation orendorsement by the National Institute of Standards and Technology, nor does it implythat the products are necessarily the best available for the purpose.iv
AcknowledgmentsThanks are due to the ASTM members and others who participated in the discussions ofan improved UNIFORMAT II for building elements and thereby helped determine theframework of this report. Technical support from professional societies and the publicand private sectors contributed to arriving at a consensus for the new fourth level ofclassification. Special appreciation is extended to Brian Bowen, President of Hanscomb,Inc., for his contribution to the development of the Level 4 UNIFORMAT II; to RobertChapman of NIST for his technical contributions; to Sandra Kelley and Cathy Linthicumfor their typing and preparation of the document for printing; and to Amy Boyles for herassistance in computer formatting of tables. Thanks are also due to John Ferguson, R.S.Means Co., Inc., for his help in identifying appropriate costs for inclusion in the chartsand tables, and to Ayers Saint Gross, Architects and Planners, for the cover artwork ofthe Johns Hopkins University School of Nursing.v
vi
Table of ContentsAbstract . iPreface . iiiAcknowledgments. vTable of Contents. viiList of Figures. ixList of Tables . xList of Charts . xi1. Introduction. 11.1 Background . 11.2 History. 21.3 Purpose and Benefits . 31.4 The Building Life Cycle . 51.5 Organization . 82. UNIFORMAT II . 112.1 Standard Classification of Elements. 112.2 Criteria for Classification. 112.3 The Relationship of UNIFORMAT II to Other Elemental Classifications . 132.4 Additional Levels of Definition . 143. Applying UNIFORMAT II For Specifications. 153.1 Overview. 153.2 Performance Specifications. 173.3 Technical Requirements. 183.4 Preliminary Project Description (PPD) . 184. UNIFORMAT II For Elemental Estimates and Design Cost Analysis. 234.1 Overview of Design and Construction Cost Estimates. 234.2 Benefits of Elemental Design Estimates. 254.3 Elemental Costs. 264.3.1 Unit Rates and Quantities . 274.3.2 Assembly Costs. 284.3.3 Component Costs . 294.3.4 Units of Measurement . 294.4 Cost Analysis Parameters . 314.5 Elemental Cost Estimate Summary Format and Case Illustration . 31vii
4.5.1 Office Building Data . 324.5.2 Elemental Estimate Cost Summaries. 344.5.3 Allowances, Overhead, and Profit. 344.5.4 Detailed Elemental Cost Estimates . 354.6 Converting UNIFORMAT II Estimates to MasterFormat 95TM . 464.7 Sources of Elemental Cost, Engineering, and Design Data. 464.7.1 Elemental Cost Data . 464.7.2 Engineering and Design Data . 485. Recommended Level-4 Classification. 496. Summary and Suggestions for Further Work . 556.1 Summary . 556.2 Suggestions for Further Work. 56APPENDIX A Author Profiles . 59APPENDIX B UNIFORMAT II, Level-3 ELEMENT DESCRIPTIONS—List ofInclusions and Exclusions. 61APPENDIX C CSI MasterFormat 95 Titles for Divisions 1-16 . 85APPENDIX D Abbreviations and Symbols . 87APPENDIX E References . 89viii
List of FiguresFigure 1.1 Five Phases of the Building Life Cycle . 6Figure 4.1 Office Building Plans and Elevation . 32Figure 6.1 Framework of the Built Environment . 57ix
List of TablesTable 4.1 B2010 Exterior Walls—Quality Levels and Unit Costs. 26Table 4.2 Assembly Costs for Floor Construction, Element B1010. 28Table 4.3 UNIFORMAT II Building Elemental Cost Summary for Buildings . 36Table 4.4 UNIFORMAT II Elemental Cost Summary for Sitework. 37Table 4.5 Total Construction Cost Summary (TCC) . 37Table 4.6 Detailed Elemental Cost Estimates for Buildings . 38Table 4.7 Detailed Elemental Cost Estimates for Sitework . 43Table 4.8 Elemental Cost Calculations for Element A1010, StandardFoundations . 45x
List of ChartsChart 1.1 Elemental Classifications . 4Chart 2.1 ASTM UNIFORMAT II Classification for Building Elements (E1557-97) . 12Chart 2.2 ASTM UNIFORMAT II Classification for Building-Related Sitework(E1557-97) . 13Chart 3.1 Program and Design Specifications. 16Chart 3.2 Performance and Descriptive Specifications For Element B3010, RoofCoverings. 17Chart 3.3 Examples of UNIFORMAT II Used in Presenting Technical ProgramRequirements . 19Chart 3.4 Preliminary Project Description (PPD). 20Chart 4.1 UNIFORMAT II Links Elemental Preliminary Project Descriptions andDesign Cost Estimates. 24Chart 4.2 Unit Rates for Brick Face Composite Wall, Element B2010. 27Chart 4.3 Component Costs for Element D3020, 100 MBH Heat Generating System . 30Chart 4.4 UNIFORMAT II Elemental Project Description (Level 2) — 8 StoreyOffice Building. 33Chart 4.5 Relationship of UNIFORMAT to MasterFormat . 47Chart 5.1 Suggested Level 4 for the UNIFORMAT II Classification of BuildingElements . 50Chart 5.2 Suggested Level 4 for the UNIFORMAT II Classification of BuildingRelated Sitework . 53xi
xii
1. Introduction1.1 Background2The building community needs a classification framework to provide a consistentreference for the description, economic analysis, and management of buildings during allphases of their life cycle. This includes planning, programming, design, construction,operations, and disposal. The elemental building classification UNIFORMAT II meetsthese objectives. Elements are major components, common to most buildings, thatusually perform a given function regardless of the design specification, constructionmethod, or materials used. Examples of elements are foundations, exterior walls,sprinkler systems, and lighting.The need for an elemental classification is most apparent in the economic evaluation ofbuilding alternatives at the design stage. One way of obtaining an estimate of the lifecycle costs of design alternatives is to perform detailed quantity takeoffs of all materialsand tasks associated with the construction, operation, and maintenance of the buildings.MasterFormat 95 ,3 a classification that is based on products and materials, is a logicalformat choice when preparing detailed cost estimates. But a cost estimate prepared usinga format based on a listing of products and materials is time consuming, costly, andinappropriate at the early design stages. Yet, it is in the early stages of design thateconomic analysis is most important in establishing the economically efficient choicesamong building alternatives. Only estimates based on an elemental classification such asUNIFORMAT II provide the necessary cost information for the analyst to evaluatebuilding alternatives in a cost-effective manner.UNIFORMAT II is the elemental classification proposed in this report because it wasdeveloped through an industry/government consensus process and has been widelyaccepted as an ASTM standard.4 A “standard” set of elements that are uniformly appliedis essential to achieve the benefits of the elemental system approach. Shared databases ofhistorical elemental costs, for example, are of little help in estimating future costs unlessthe user defines elements the same as the categories in the database.2For additional background information, see Bowen, Charette, and Marshall, UNIFORMAT II,NIST Special Publication 841.3The Construction Specifications Institute, MasterFormat 95 , 1995 edition (Alexandria, VA: TheConstruction Specifications Institute, 1995).4American Society for Testing and Materials, ASTM E 1557-97: "Standard Classification for BuildingElements and Related Sitework-UNIFORMAT II" (West Conshohocken, PA: American Society forTesting and Materials, 1997).1
1.2 HistoryHanscomb Associates in the United States developed for the American Institute ofArchitects (AIA) in 1973 an elemental format called MASTERCOST.5 The GeneralServices Administration (GSA) was also developing an elemental format, which wascalled UNIFORMAT. AIA and GSA ultimately agreed on a common format whichbecame known officially as UNIFORMAT. It was incorporated into AIA's practice onconstruction cost management 6 and GSA's project estimating requirements.7UNIFORMAT never gained "standard" status or Federal recognition as an officialelemental classification. Yet, it is the basis of most elemental formats used in the UnitedStates.In 1989, the E06.81 ASTM Subcommittee on Building Economics, representing a widespectrum of the construction industry, initiated the development of an ASTM StandardClassification for Building Elements based in part on the original UNIFORMAT. Thenew classification was called UNIFORMAT II to emphasize its ties to the originalUNIFORMAT.In August of 1992, NIST issued Special Publication 841 entitled UNIFORMAT II - ARecommended Classification for Building Elements and Related Sitework.8 The purposeof the publication was to obtain consensus from the design and construction industry inpreparation for writing an ASTM standard on UNIFORMAT II. ASTM Standard E1557,"Standard Classification for Building Elements and Related Sitework-UNIFORMAT II,"approved in 1993, was the result. The standard was revised in 1997 and designated asE1557-97.9UNIFORMAT II provides significant advances over the original UNIFORMAT producedfor GSA and AIA. UNIFORMAT II takes into consideration a broader range of buildingtypes than those originally considered, and numerous suggestions for improvement madeby practitioners using the original UNIFORMAT were incorporated. These includedsuggestions of the United States defense agencies that were also using variants ofUNIFORMAT.Elemental formats were developed in other countries prior to UNIFORMAT in a searchfor a better framework to help perform economic analyses of building projects. Britishquantity surveyors first developed an elemental format after World War II while helpingthe Department of Education develop a cost planning and cost control approach in5American Institute of Architects, MASTERCOST Instruction Manual (Washington, DC: AmericanInstitute of Architects, 1974).6American Institute of Architects, "Practice 3.73—Construction Cost Management," The ArchitectsHandbook of Professional Practice—7th Edition (Washington, DC: American Institute of Architects, 1992),pp. 681-702.7General Services Administration, Handbook PBS P3440.5, Project Estimating Requirements(Washington, DC: General Services Administration, August 24, 1981).8Bowen, Charette, and Marshall, UNIFORMAT II, NIST Special Publication 841.9ASTM Standard E 1557-97: "Standard Classification for Building Elements and Related Sitework."2
rebuilding and expanding the British school system.10 This led to the Royal Institution ofChartered Surveyors (RICS) publishing a standard list of elements11 in 1969 that thebuilding community uses routinely in the United Kingdom. As quantity surveyors whotrained in Britain performed their jobs around the globe, they took the elemental formatwith them. By 1972, the Canadian Institute of Quantity Surveyors promulgated its ownstandard classification of elements for buildings12 which was subsequently adopted by theRoyal Architectural Institute of Canada (RAIC). The United Kingdom, Belgium,Germany, France, Ireland, Switzerland, Denmark, South Africa, Japan, the Netherlands,Hong Kong, and many of the former British colonies now have an elementalclassification system. The need for a universal elemental system has encouraged theInternational Council for Building Research Studies and Documentation (CIB) and theConstruction Economics European Committee (CEEC) to establish an elemental formatto collect costs for international exchange. A major objective of the CEEC format is tomake it compatible with the existing formats of as many European countries as possible.However, the CEEC format has not been widely adopted.Chart 1.1 summarizes the four elemental classifications referred to earlier —UNIFORMAT, sponsored by GSA and AIA, variants of which are used informally in theUnited States; the Canadian CIQS classification; the United Kingdom RICSclassification, and the European CEEC classification for data exchange.1.3 Purpose and BenefitsThere are three purposes of this report: (1) to expand the classification to a fourth level ofdefinition which would form the basis for revising and expanding the UNIFORMAT IIASTM standard, E1557-97; (2) to describe several applications of the UNIFORMAT IIclassification and the benefits of its use over the phases of a building project's life cycle,with particular emphasis on specifications and estimates during programming and design;and (3) to recommend a standard format for summarizing an elemental cost estimateusing UNIFORMAT II.The prime benefit of applying UNIFORMAT II as described in this report is to increaseefficiency in carrying out each phase of the building life cycle defined in section 1.4.Applying UNIFORMAT II at each step of the building process provides significantsavings to industry. Data entered in a consistent format will not have to be reentered atsubsequent phases of the building life cycle. Users will understand and be able tocompare information at every phase because it is linked to a common, uniform,standardized, elemental classification structure. Better information, generated at less10For a history of the quantity surveying profession in the United Kingdom, see Nisbet, James, Called toAccount—Quantity Surveying 1936-1986 (London, England: Stokes Publications, 1989).11Royal Institution of Chartered Surveyors (RICS), Standard Form of Cost Analysis (London, England:The Building Cost Information Service, 1969 (reprinted December 1987).12Canadian Institute of Quantity Surveyors, Elemental Cost Analysis—Method of Measurement andPricing (Toronto, Ontario, Canada: Canadian Institute of Quantity Surveyors, first issued 1972, revised1990).3
Chart 1.1 Elemental ClassificationsUNIFORMATGeneral Services Administration (GSA)01 FOUNDATIONS011 Standard foundations012 Special foundations02 SUBSTRUCTURE021 Slab on grade022 Basement excavation023 Basement walls03 SUPERSTRUCTURE031 Floor construction032 Roof construction033 Stair construction04 EXTERIOR CLOSURE041 Exterior walls042 Exterior doors & windows05 ROOFING06 INTERIOR CONSTRUCTION061 Partitions062 Interior finishes063 Specialties07 CONVEYING SYSTEMS08 MECHANICAL081 Plumbing082 HVAC083 Fire Protection084 Special
UNIFORMAT II is a significant advance over the original UNIFORMAT classification in that it has added elements and expanded descriptions of many existing elements. This report proposes a fourth level of definition to augment the three hierarchical levels provided in the original UNIFORMAT II. Starting from Level 1, the largest elementFile Size: 1MB
