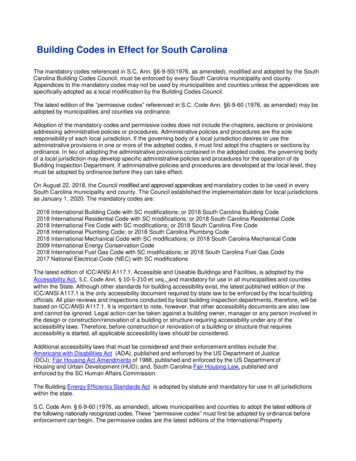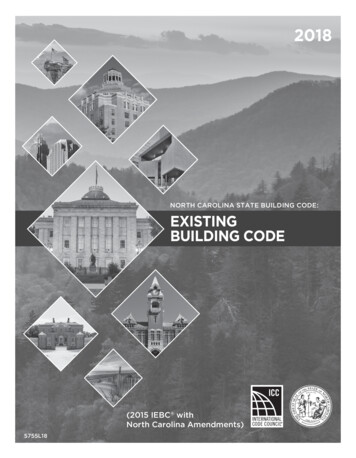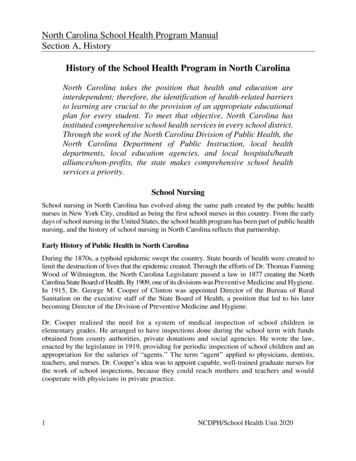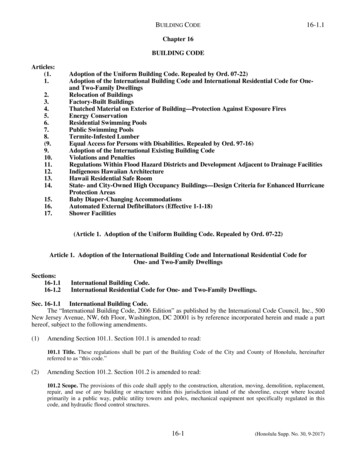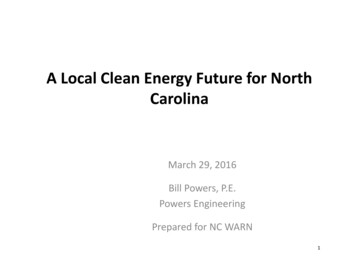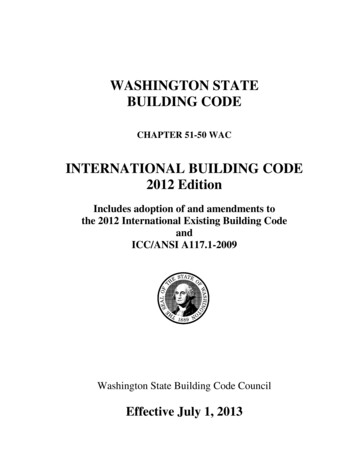
Transcription
2018NORTH CAROLINA STATE BUILDING CODE:RESIDENTIAL CODE(2015 IRC , IMC , IFGC andIPC with North CarolinaAmendments)5711L18
2018 North Carolina Residential CodeFirst Printing: May 2018ISBN: 978-1-60983-824-9COPYRIGHT 2018byINTERNATIONAL CODE COUNCIL, INC.ALL RIGHTS RESERVED. This 2018 North Carolina Residential Code contains substantial copyrighted material from the2015 International Residential Code , third printing, which is a copyrighted work owned by the International Code Council, Inc.Without advance written permission from the copyright owner, no part of this book may be reproduced, distributed or transmitted in any form or by any means, including, without limitation, electronic, optical or mechanical means (by way of example, andnot limitation, photocopying or recording by or in an information storage retrieval system). For information on use rights andpermissions, please contact: ICC Publications, 4051 Flossmoor Road, Country Club Hills, IL 60478. Phone 1-888-ICC-SAFE(422-7233).Trademarks: “International Code Council,” the “International Code Council” logo, “ICC,” the “ICC” logo, “International Residential Code,” “IRC” and other names and trademarks appearing in this book are trademarks of the International Code Council,Inc., and/or its licensors (as applicable), and may not be used without permission.Cover photo courtesy of Jeffrey Clare.PRINTED IN THE U.S.A.T022615
NORTH CAROLINA STATE BUILDING CODE COUNCILDECEMBER 12, 2017www.ncbuildingcodes.comCHAIRVICE CHAIRCharles Conner, RA — 22(Architect)Hager Smith Design300 South Dawson StreetRaleigh, NC 27601919-838-5104Robbie Davis — 21(General Contractor)Turn-Key Contractors5998 Dortches BoulevardRocky Mount, NC 27804252-977-6680Daniel Priest, RA — 22(Architect)Priest ArchitecturePO Box 5295Charlotte, NC 28299704-379-1810Gary Embler — 23(Home Builder)Niblock Homes759 Concord Pkwy N, Ste. 20Concord, NC 28057704-361-7720Bridget Herring — 23(Public Representative)Energy Program CoordinatorPO Box 7148Asheville, NC 28802828-484-4852Tony Sears — 22(Municipal Representative)KinstonPO Drawer 339Kinston, NC 28502252-939-3111Ralph Euchner — 19(Gas Industry)PSNC EnergyPO Box 1398Gastonia, NC 28053704-810-3331Steve Knight, PE — 21(Structural Engineer)Steve L. Knight, PE1507 Mount Vernon Ave.Statesville, NC 28677704-878-2996Leon Skinner — 21(Building Inspector)Raleigh1 Exchange Plaza, Ste. 500Raleigh, NC 27601919-996-2455Keith Hamilton — 19(Mechanical Contractor)Element Service Group7414 Almaden WayCary, NC 27518919-926-1475Frankie Meads — 22(County Representative)Albemarle Home Builders200 Bayshore DriveElizabeth City, NC 27909252-330-2423David Smith — 22(Coastal Contractor)D. Smith Builder905 Saltwood LaneWilmington, NC 28411910-681-0394Wayne Hamilton — 21(Fire Services)Buncombe County270 Upper Herron Cove RoadWeaverville, NC 28787828-658-3911Robert Morrow — 19(Electrical Contractor)Electrical ContractorPO Box 1121Pilot Mountain, NC 27041336-420-7231Eric Tjalma, RA — 23(State Agency)State Construction301 North Wilmington St.Raleigh, NC 27601919-807-4097Keith Rogers, PE — 21(Mechanical Engineer)Bass, Nixon and Kennedy6310 Chapel Hill Road, Ste. 250Raleigh, NC 27612919-851-4422Wade White, PE — 19(Electrical Engineer)Brite Engineering2001 Old Westfield RoadPilot Mountain, NC 27041336-351-37812018 NORTH CAROLINA RESIDENTIAL CODEiii
NORTH CAROLINADEPARTMENT OF INSURANCEwww.ncdoi.com/osfm919-647-0000By Statute, the Commissioner of Insurance has general supervision of the administration and enforcement of the North CarolinaState Building Code and the Engineering Division serves as the Staff for the Building Code Council. Officials of the Departmentof Insurance are:MIKE CAUSEYCommissionerBRIAN TAYLORSenior Deputy CommissionerCLIFF ISAAC, PEDeputy CommissionerBARRY GUPTON, PEChief Code ConsultantBILL KIRK, PEChief Residential Code ConsultantCOMMITTEES OF THE COUNCILDECEMBER 12, 2017ivADMINISTRATIONENERGYMECHANICALRobbie Davis — ChairDaniel Priest, RA - Vice ChairRalph EuchnerWayne HamiltonSteve Knight, PEKeith Rogers, PELeon SkinnerDavid SmithWade White, PERalph Euchner — ChairCharles Conner, RASteve Knight, PEFrankie MeadsBridget HerringTony SearsDavid SmithEric Tjalma, RAKeith Rogers, PE — ChairRalph EuchnerKeith HamiltonBridget HerringRobert MorrowDavid SmithEric Tjalma, RAWade White, PEBUILDINGEXISTING BUILDINGRESIDENTIALDaniel Priest, RA — ChairCharles Conner, RAWayne HamiltonSteve Knight, PETony SearsLeon SkinnerEric Tjalma, RALeon Skinner — ChairKeith HamiltonWayne HamiltonSteve Knight, PERobert MorrowDaniel Priest, RAWade White, PEDavid Smith — ChairCharles Conner, RARalph EuchnerKeith HamiltonSteve Knight, PEFrankie MeadsRobert MorrowLeon SkinnerELECTRICALFIRE PREVENTIONSTRUCTURALWade White, PE — ChairRalph EuchnerBridget HerringRobert MorrowDaniel Priest, RAKeith Rogers, PEWayne Hamilton — ChairCharles Conner, RARalph EuchnerDaniel Priest, RALeon SkinnerWade White, PESteve Knight, PE — ChairFrankie MeadsDaniel Priest, RAKeith Rogers, PETony SearsLeon SkinnerEric Tjalma, RA2018 NORTH CAROLINA RESIDENTIAL CODE
ACKNOWLEDGEMENTSNorth Carolina Building Code CouncilResidential Code Ad-Hoc CommitteeCHAIRDavid SmithD. Smith, Builder905 Saltwood LaneWilmington, NC 28411910-520-6395Dennis BordeauxJade Learning6302 Mallard DriveWilmington, NC 28403910-612-7777Melanie Butler, PENorth Carolina Department of Insurance1202 Mail Service CenterRaleigh, NC 27699-1202919-647-0016Robbie DavisTurn-Key Contractors5998 Dortches BoulevardRocky Mount NC 27804252- 977-6680Ralph EuchnerPSNC EnergyPO Box 1398Gastonia, NC 28053704-810-3331Bill Kirk, PENorth Carolina Department of Insurance1202 Mail Service CenterRaleigh, NC 27699-1202919-647-0006Steve Knight, PESteve L. Knight, PE1507 Mount Vernon AvenueStatesville, NC 28677704-878-2996Robert PrivottNorth Carolina Home Builders Association5580 Centerview Dr., Ste. 415Raleigh, NC 27606919-676-9090Leon SkinnerCity of Raleigh InspectionsOne Exchange Plaza, Ste. 504Raleigh, NC 27601919-996-2455Hiram WilliamsAction Construction Company, Inc.PO Box 4270Surf City, NC 28445910-620-0695Jeff GriffinMecklenburg County Code Enforcement2145 Suttle AvenueCharlotte, NC 28208704-432-11282018 NORTH CAROLINA RESIDENTIAL CODEv
vi2018 NORTH CAROLINA RESIDENTIAL CODE
PREFACEIntroductionInternationally, code officials recognize the need for a modern, up-to-date residential code addressing the design and construction of one- and two-family dwellings and townhouses. The International Residential Code , in this 2015 edition, is designed to meet these needs through model coderegulations that safeguard the public health and safety in all communities, large and small.This comprehensive, stand-alone residential code establishes minimum regulations for one- andtwo-family dwellings and townhouses using prescriptive provisions. It is founded on broad-basedprinciples that make possible the use of new materials and new building designs. This 2015 editionis fully compatible with all of the International Codes (I-Codes ) published by the InternationalCode Council (ICC) , including the International Building Code , International Energy Conservation Code , International Existing Building Code , International Fire Code , International Fuel GasCode , International Green Construction Code , International Mechanical Code , ICC PerformanceCode , International Plumbing Code , International Private Sewage Disposal Code , InternationalProperty Maintenance Code , International Swimming Pool and Spa Code , International WildlandUrban Interface Code and International Zoning Code .The International Residential Code provisions provide many benefits, among which is the modelcode development process that offers an international forum for residential construction professionals to discuss prescriptive code requirements. This forum provides an excellent arena to debateproposed revisions. This model code also encourages international consistency in the application ofprovisions.DevelopmentThe first edition of the International Residential Code (2000) was the culmination of an effort initiated in 1996 by a developement committee appointed by ICC and consisting of representativesfrom the three statutory members of the International Code Council at the time, including: BuildingOfficials and Code Administrators International, Inc. (BOCA), International Conference of BuildingOfficials (ICBO) and Southern Building Code Congress International (SBCCI), and representativesfrom the National Association of Home Builders (NAHB). The intent was to draft a stand-alone residential code consistent with and inclusive of the scope of the existing model codes. Technical content of the 1998 International One- and Two-Family Dwelling Code and the latest model codespromulgated by BOCA, ICBO, SBCCI and ICC was used as the basis for the development, followed bypublic hearings in 1998 and 1999 to consider proposed changes. This 2015 edition represents thecode as originally issued, with changes reflected in the 2009 through 2012 editions, and furtherchanges developed through the ICC Code Development Process through 2013. Residential electricalprovisions are based on the 2014 National Electrical Code (NFPA 70). A new edition such as this ispromulgated every three years.Energy provisions in Chapter 11 are duplicated from the International Energy ConservationCode —Residential Provisions applicable to residential buildings which fall under the scope of thiscode.Fuel gas provisions have been included through an agreement with the American Gas Association (AGA). Electrical provisions have been included through an agreement with the National FireProtection Association (NFPA).This code is founded on principles intended to establish provisions consistent with the scope of aresidential code that adequately protects public health, safety and welfare; provisions that do notunnecessarily increase construction costs; provisions that do not restrict the use of new materials,products or methods of construction; and provisions that do not give preferential treatment to particular types or classes of materials, products or methods of construction.2018 NORTH CAROLINA RESIDENTIAL CODEvii
AdoptionThe International Code Council maintains a copyright in all of its codes and standards. Maintainingcopyright allows ICC to fund its mission through sales of books, in both print and electronic formats.The International Residential Code is designed for adoption and use by jurisdictions that recognizeand acknowledge the ICC’s copyright in the code, and further acknowledge the substantial sharedvalue of the public/private partnership for code development between jurisdictions and the ICC.The ICC also recognizes the need for jurisdictions to make laws available to the public. All ICCcodes and ICC standards, along with the laws of many jurisdictions, are available for free in a nondownloadable form on the ICC’s website. Jurisdictions should contact the ICC at adoptions@iccsafe.org to learn how to adopt and distribute laws based on the International ResidentialCode in a manner that provides necessary access, while maintaining the ICC’s copyright.MaintenanceThe International Residential Code is kept up-to-date through the review of proposed changes submitted by code enforcing officials, industry representatives, design professionals and other interested parties. Proposed changes are carefully considered through an open code developmentprocess in which all interested and affected parties may participate.The contents of this work are subject to change both through the code development cycles andthe governmental body that enacts the code into law. For more information regarding the codedevelopment process, contact the Codes and Standards Development Department of the International Code Council.The maintenance process for the fuel gas provisions is based upon the process used to maintainthe International Fuel Gas Code, in conjunction with the American Gas Association. The maintenance process for the electrical provisions is undertaken by the National Fire Protection Association.While the development procedure of the International Residential Code ensures the highestdegree of care, ICC, the founding members of ICC, its members and those participating in the development of this code do not accept any liability resulting from compliance or noncompliance withthe provisions because ICC and its founding members do not have the power or authority to policeor enforce compliance with the contents of this code. Only the governmental body that enacts thecode into law has such authority.Marginal and Text MarkingsSolid vertical lines in the margins within the body of the code indicate a technical change from therequirements of the 2012 edition. Deletion indicators in the form of an arrow ( ) are provided inthe margin where an entire section, paragraph, exception or table has been deleted or an item in alist of items or a table has been deleted. Underlining within the body of the code indicates a technical change to the 2018 North Carolina Residential Code from the requirements of the 2015 editionof the International Residential Code.A single asterisk [*] placed in the margin indicates that text or a table has been relocated withinthe code. A double asterisk [**] placed in the margin indicates that the text or table immediatelyfollowing it has been relocated there from elsewhere in the code. The following table indicates suchrelocations in the 2015 edition of the International Residential Code.viii2015 LOCATION2012 LOCATIONR302.13R403.1.3.4R404.1.1R502.2.2Tables R602.7(1) and (2)P2902.3.7R501.3R403.1.4.2R404.1.3R502.1.2Tables R502.5(1) and (2)P2905.4.12018 NORTH CAROLINA RESIDENTIAL CODE
Italicized TermsSelected terms set forth in Chapter 2, Definitions, are italicized where they appear in code text.Such terms are not italicized where the definition set forth in Chapter 2 does not impart theintended meaning in the use of the term. The terms selected have definitions that the user shouldread carefully to better understand the code.2018 NORTH CAROLINA RESIDENTIAL CODEix
x2018 NORTH CAROLINA RESIDENTIAL CODE
EFFECTIVE USE OF THEINTERNATIONAL RESIDENTIAL CODEEffective Use of the International Residential CodeThe International Residential Code (IRC ) was created to serve as a complete, comprehensivecode regulating the construction of single-family houses, two-family houses (duplexes) and buildings consisting of three or more townhouse units. All buildings within the scope of the IRC are limited to three stories above grade plane. For example, a four-story single-family house would fallwithin the scope of the International Building Code (IBC ), not the IRC. The benefits of devoting aseparate code to residential construction include the fact that the user need not navigate through amultitude of code provisions that do not apply to residential construction in order to locate thatwhich is applicable. A separate code also allows for residential and nonresidential code provisionsto be distinct and tailored to the structures that fall within the appropriate code's scopes.The IRC contains coverage for all components of a house or townhouse, including structural components, fireplaces and chimneys, thermal insulation, mechanical systems, fuel gas systems, plumbing systems and electrical systems.The IRC is a prescriptive-oriented (specification) code with some examples of performance codelanguage. It has been said that the IRC is the complete cookbook for residential construction. Section R301.1, for example, is written in performance language, but states that the prescriptiverequirements of the code will achieve such performance.It is important to understand that the IRC contains coverage for what is conventional and common in residential construction practice. While the IRC will provide all of the needed coverage formost residential construction, it might not address construction practices and systems that areatypical or rarely encountered in the industry. Sections such as R301.1.3, R301.2.2.1.1, R320.1,M1301.1, G2401.1 and P2601.1 refer to other codes either as an alternative to the provisions of theIRC or where the IRC lacks coverage for a particular type of structure, design, system, appliance ormethod of construction. In other words, the IRC is meant to be all inclusive for typical residentialconstruction and it relies on other codes only where alternatives are desired or where the codelacks coverage for the uncommon aspect of residential construction. Of course, the IRC constantlyevolves to address new technologies and construction practices that were once uncommon, butnow common.The IRC is unique in that much of it, including Chapters 3 through 9 and Chapters 34 through 43,is presented in an ordered format that is consistent with the normal progression of construction,starting with the design phase and continuing through the final trim-out phase. This is consistentwith the “cookbook” philosophy of the IRC.The IRC is divided into eight main parts, specifically, Part I—Administration, Part II—Definitions,Part III—Building Planning and Construction, Part IV—Energy Conservation, Part V—Mechanical,Part VI—Fuel Gas, Part VII—Plumbing and Part VIII—Electrical.The following provides a brief description of the content of each chapter and appendix of theIRC:Chapter 1 Scope and Administration. This chapter contains provisions for the application,enforcement and administration of subsequent requirements of the code. In addition to establishing the scope of the code, Chapter 1 identifies which buildings and structures come under its purview. Chapter 1 is largely concerned with maintaining “due process of law” in enforcing the buildingcriteria contained in the body of the code. Only through careful observation of the administrativeprovisions can the building official reasonably expect to demonstrate that “equal protection underthe law” has been provided.Chapter 2 Definitions. Terms defined in the code are listed alphabetically in Chapter 2. It isimportant to note that two chapters have their own definitions sections: Chapter 24 for the defined2018 NORTH CAROLINA RESIDENTIAL CODExi
terms that are unique to fuel gas and Chapter 35 containing terms that are applicable to electricalChapters 34 through 43. In the case where Chapter 2 and another chapter both define the sameterm differently, the definition found in Chapter 24 and/or 35 is intended to prevail where the termis used in Chapter 24 and/or 35 and the definition contained in Chapter 2 is intended to prevailwhere the term is used in all other locations in the code. Except where Chapter 24 or 35 has a definition that will prevail therein, the definitions in Chapter 2 are applicable throughout the code.Where understanding a term’s definition is key to or necessary for understanding a particularcode provision, the term is shown in italics where it appears in the code. This is true only for thoseterms that have a meaning that is unique to the code. In other words, the generally understoodmeaning of a term or phrase might not be sufficient or consistent with the meaning prescribed bythe code; therefore, it is essential that the code-defined meaning be known.Guidance regarding not only tense, gender and plurality of defined terms, but also terms notdefined in this code, is provided.Chapter 3 Building Planning. Chapter 3 provides guidelines for a minimum level of structuralintegrity, life safety, fire safety and livability for inhabitants of dwelling units regulated by this code.Chapter 3 is a compilation of the code requirements specific to the building planning sector of thedesign and construction process. This chapter sets forth code requirements dealing with light, ventilation, sanitation, minimum room size, ceiling height and environmental comfort. Chapter 3 establishes life-safety provisions including limitations on glazing used in hazardous areas, specificationson stairways, use of guards at elevated surfaces, window and fall protection, and rules for means ofegress. Snow, wind and seismic design live and dead loads and flood-resistant construction, as wellas solar energy systems, and swimming pools, spas and hot tubs, are addressed in this chapter.Chapter 4 Foundations. Chapter 4 provides the requirements for the design and construction offoundation systems for buildings regulated by this code. Provisions for seismic load, flood load andfrost protection are contained in this chapter. A foundation system consists of two interdependentcomponents: the foundation structure itself and the supporting soil.The prescriptive provisions of this chapter provide requirements for constructing footings andwalls for foundations of wood, masonry, concrete and precast concrete. In addition to a foundation's ability to support the required design loads, this chapter addresses several other factors thatcan affect foundation performance. These include controlling surface water and subsurface drainage, requiring soil tests where conditions warrant and evaluating proximity to slopes and minimumdepth requirements. The chapter also provides requirements to minimize adverse effects of moisture, decay and pests in basements and crawl spaces.Chapter 5 Floors. Chapter 5 provides the requirements for the design and construction of floorsystems that will be capable of supporting minimum required design loads. This chapter covers fourdifferent types: wood floor framing, wood floors on the ground, cold-formed steel floor framing andconcrete slabs on the ground. Allowable span tables are provided that greatly simplify the determination of joist, girder and sheathing sizes for raised floor systems of wood framing and cold-formedsteel framing. This chapter also contains prescriptive requirements for wood-framed exterior decksand their attachment to the main building.Chapter 6 Wall Construction. Chapter 6 contains provisions that regulate the design and construction of walls. The wall construction covered in Chapter 6 consists of five different types: woodframed, cold-formed steel framed, masonry, concrete and structural insulated panel (SIP). The primary concern of this chapter is the structural integrity of wall construction and transfer of allimposed loads to the supporting structure. This chapter provides the requirements for the designand construction of wall systems that are capable of supporting the minimum design vertical loads(dead, live and snow loads) and lateral loads (wind or seismic loads). This chapter contains the prescriptive requirements for wall bracing and/or shear walls to resist the imposed lateral loads due towind and seismic.Chapter 6 also regulates exterior windows and doors installed in walls. The chapter contains criteria for the performance of exterior windows and doors and includes provisions for testing andlabeling, garage doors, wind-borne debris protection and anchorage details.xii2018 NORTH CAROLINA RESIDENTIAL CODE
Chapter 7 Wall Covering. Chapter 7 contains provisions for the design and construction of interior and exterior wall coverings. This chapter establishes the various types of materials, materialsstandards and methods of application permitted for use as interior coverings, including interiorplaster, gypsum board, ceramic tile, wood veneer paneling, hardboard paneling, wood shakes andwood shingles. Chapter 7 also contains requirements for the use of vapor retarders for moisturecontrol in walls.Exterior wall coverings provide the weather-resistant exterior envelope that protects the building’s interior from the elements. Chapter 7 provides the requirements for wind resistance andwater-resistive barrier for exterior wall coverings. This chapter prescribes the exterior wall coverings as well as the water-resistive barrier required beneath the exterior materials. Exterior wall coverings regulated by this section include aluminum, stone and masonry veneer, wood, hardboard,particleboard, wood structural panel siding, wood shakes and shingles, exterior plaster, steel, vinyl,fiber cement and exterior insulation finish systems.Chapter 8 Roof-ceiling Construction. Chapter 8 regulates the design and construction of roofceiling systems. This chapter contains two roof-ceiling framing systems: wood framing and coldformed steel framing. Allowable span tables are provided to simplify the selection of rafter and ceiling joist size for wood roof framing and cold-formed steel framing. Chapter 8 also provides requirements for the application of ceiling finishes, the proper ventilation of concealed spaces in roofs(e.g., enclosed attics and rafter spaces), unvented attic assemblies and attic access.Chapter 9 Roof Assemblies. Chapter 9 regulates the design and construction of roof assemblies. A roof assembly includes the roof deck, vapor retarder, substrate or thermal barrier, insulation, vapor retarder and roof covering. This chapter provides the requirement for wind resistance ofroof coverings.The types of roof covering materials and installation regulated by Chapter 9 are: asphalt shingles,clay and concrete tile, metal roof shingles, mineral-surfaced roll roofing, slate and slate-type shingles, wood shakes and shingles, built-up roofs, metal roof panels, modified bitumen roofing, thermoset and thermoplastic single-ply roofing, sprayed polyurethane foam roofing, liquid appliedcoatings and photovoltaic shingles. Chapter 9 also provides requirements for roof drainage, flashing, above deck thermal insulation, rooftop-mounted photovoltaic systems and recovering orreplacing an existing roof covering.Chapter 10 Chimneys and Fireplaces. Chapter 10 contains requirements for the safe con-struction of masonry chimneys and fireplaces and establishes the standards for the use and installation of factory-built chimneys, fireplaces and masonry heaters. Chimneys and fireplaces constructedof masonry rely on prescriptive requirements for the details of their construction; the factory-builttype relies on the listing and labeling method of approval. Chapter 10 provides the requirements forseismic reinforcing and anchorage of masonry fireplaces and chimneys.Chapter 11 [RE] Energy Efficiency. The purpose of Chapter 11 [RE] is to provide minimumdesign requirements that will promote efficient utilization of energy in buildings. The requirementsare directed toward the design of building envelopes with adequate thermal resistance and low airleakage, and toward the design and selection of mechanical, water heating, electrical and illumination systems that promote effective use of depletable energy resources. The provisions of Chapter11 [RE] are duplicated from the International Energy Conservation Code—Residential Provisions, asapplicable for buildings which fall under the scope of the IRC.For ease of use and coordination of provisions, the corresponding IECC—Residential Provisionssection number is indicated following the IRC section number [e.g. N1102.1 (R402.1)].Chapter 12 Mechanical Administration. Chapter 12 establishes the limits of applicability ofthe code and describes how the code is to be applied and enforced. A mechanical code, like anyother code, is intended to be adopted as a legally enforceable document and it cannot be effectivewithout adequate provisions for its administration and enforcement. The provisions of Chapter 12establish the authority and duties of the code official appointed by the jurisdiction having authorityand also establish the rights and privileges of the design professional, contractor and propertyowner. It also relates this chapter to the administrative provisions in Chapter 1.2018 NORTH CAROLINA RESIDENTIAL CODExiii
Chapter 13 General Mechanical System Requirements. Chapter 13 contains broadly applicable requirements related to appliance listing and labeling, appliance location and installation,appliance and systems access, protection of structural elements and clearances to combustibles,among others.Chapter 14 Heating and Cooling Equipment and Appliances. Chapter 14 is a collection ofrequirements for various heating and cooling appliances, dedicated to single topics by section. Thecommon theme is that all of these types of appliances use energy in one form or another, and theimproper installation of such appliances would present a hazard to the occupants of the dwellings,due to either the potential for fire or the accidental release of refrigerants. Both situations areundesirable in dwellings that are covered by this code.Chapter 15 Exhaust Systems. Chapter 15 is a compilation of code requirements related to resi-dential exhaust systems, including kitchens and bathrooms, clothes dryers and range hoods. Thecode regulates the materials used for constructing and installing such duct systems. Air brought intothe building for ventilation, combustion or makeup purposes is protected from contamination bythe provisions found in this chapter.Chapter 16 Duct Systems. Chapter 16 provides requirements for the installation of ducts forsupply, return and exhaust air systems. This chapter contains no information on the design of thesesystems from the standpoint of air movement, but is concerned with the structural integrity of thesystems and the overall impact of the systems on the fire-safety performance of the building. Thischapter regulates the materials and methods of construction which affect the performance of theentire air distribution system.Chapter 17 Combustion Air. Complete combustion of solid and liquid fuel is essential for theproper operation of appliances, control of harmful emissions and achieving maximum fuel efficiency. If insufficient quantities of oxygen are supplied, the combustion process will be incomplete,creating dangerous byproducts and wasting energy in the form of unburned fuel (hydrocarbons).The byproducts of incomplete combustion are poisonous, corrosive and combustible, and can causeserious appliance or equipment malfunctions that pose fire or explosion hazards.The comb
State Building Code and the Engineering Division serves as the Staff for the Building Code Council. Officials of the Department . Code , International Green Construction Code . copyright allows ICC to fund its mission through sales of

