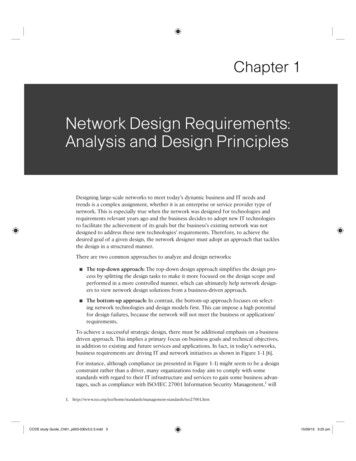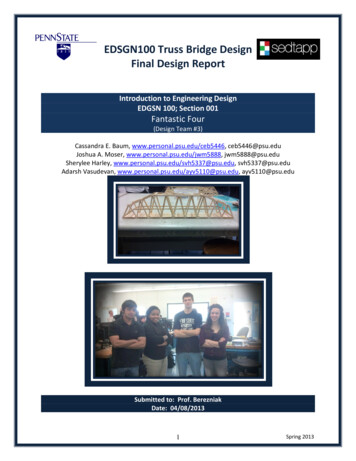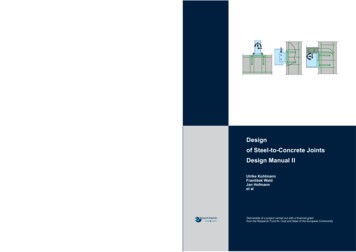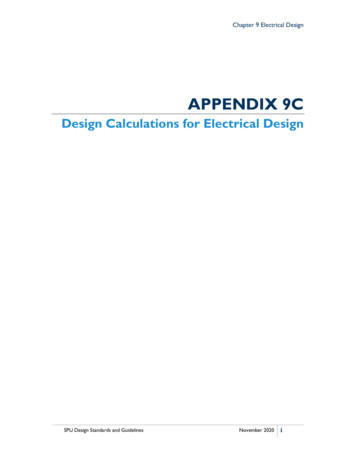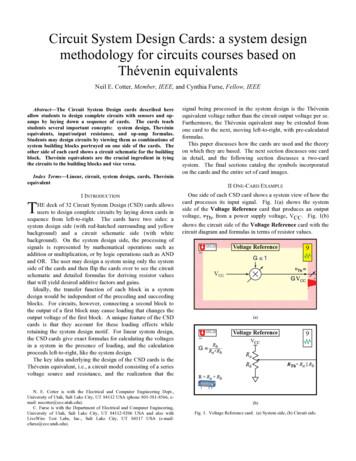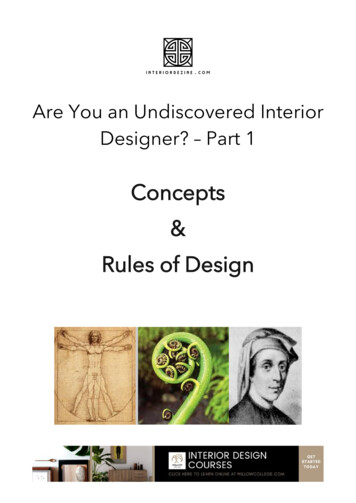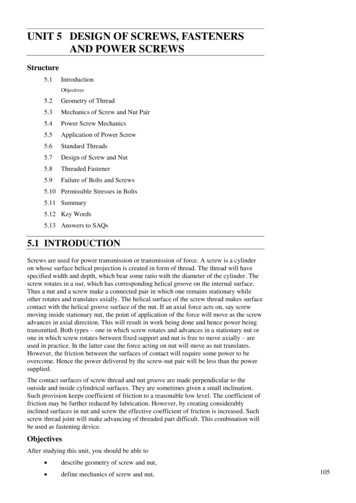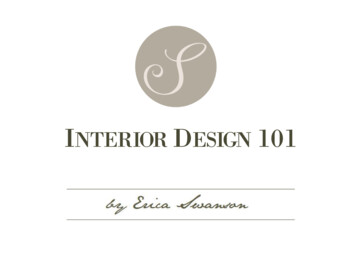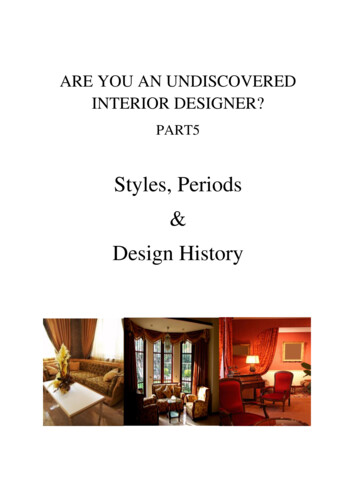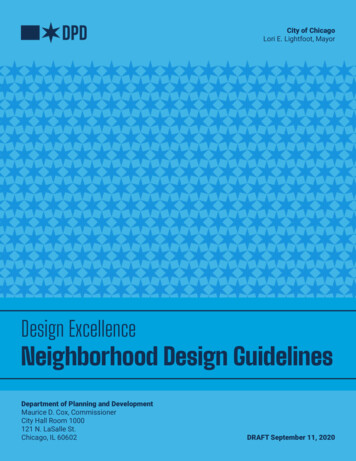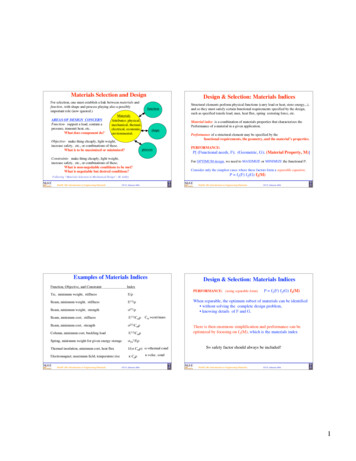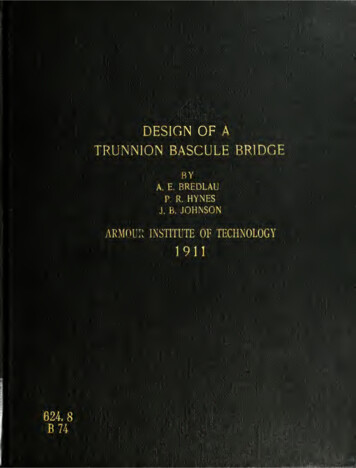
Transcription
DESIGN OF ATRUNNION BASCULE BRIDGEBYA. E.PJ.ARMOURBREDLAUHYNESJOHNSONR.B.INSTITUTE OF TECH OLOGY1911624.8B74
lUinoiv fu,M IofTi.iini.iugyUbrariMc
AT 207Bredlau,A. E.The design of a trunnionbascule bridge
THE DESIGNFBRIDGE.B A G C U L DENTandF A C U L T YTHEOFARIAOUR INSTITUTE OF TECHNOLOGYfor the degree ofBACHELOR OF SCIENCE IK CIVIL LINGINEERINGHAVING GOtO'LV.TEL THE PRESCRIBED COURSE OF STUDYINCIVIL ENGINEERINGOF TECHNOLOGYgalv;n library35 WEST 33RD STREETCHICAGO, IL 60616. Chicago, 111., June 1, IPll,ILLINOIS INSTITUTEPAULV,.Xv-/(-y- mLyf A -( - - - - . /Prof, of Civil iSjlgineorino.,53r—" Dean of the/En*igineerin wean of the Cultural Studies
Irr;\M\. ,/,!-\ V i.ii''ii,uM v.-
SPATiDESIONOPfortlio—\B.TRUliNlON& 0.BA.3CULE'A'EftMiNAL iU100 - 0"SINGLExl.RISESPANSINGLEBRIDGE—50*- 0*TRACKDlGtoiico contor to center of Trusses, 17*- 0".COOPERE-5022765LO.VDING
-\i ,s
PagoJ}KSlOt«OF A TRUNNIONBASCULf:: Bx lOGE.Hie subject of bascule brld es Is on Important one,Inaanuoh as at present, Uie old style draw span is booomingobsoletenx\6ioreplaced byboin :,tliebascule brldre.niere are many good reasons for thla chan e,cule bridge lacking tne disadvantages oftJietliobas-draw span ofWhich the chiof objection is tuo nccosaity of a center pier,umich in a river of heavy traffic and of no great width, astheOiica iUver, leavesa mlninjun) of clearance for the pas-ihore is constant danger of a vessel strikingsage of boats.the pier, causing Injviry tovery expensive to repair.drumttiellie drax?v ndrollers, whic i arespan has all the faultsof the partially contlnous and continuous trusses as are givenin uerriman and Jocobii»s "i ofs and arid os. PartTtiQmotion of a drawsp.-inj v,"in slow, ouch valuable timebeing lost to tne traffic wliilo the brldfre is swinginf;.whenitstiaeAlsodraw span is open, it nust be protected throughoutlenjp;thby protection piers, causing a great expense inpiles and timber.there is some discussion as to whether the proteotionpiers so erected are at all efficient in proventln/ vesselsfrorostriking the pier.five or t m feet in t4I'hotiiepiles are usually driven onlyriver bottom, rising throu possi-bly twenty five feet of water and leaving about five feet exposed.Thispilinf ;is not braced in any Tay tranavorscly
Page 3.ao they act as simple cantilevers and cannot stnnd a vexvgreat impact.The bascule bridge on the other hand allo\/s a maximximclearance between the abutments, the stresses are simple toanalyze, and as it is erected vertically, tho reliction stressesThe bridge can be opened and closed much morsare low.quickly than the draw span and only tho width of the pier isprotected by piling.The metliod of computing stresses ismore certain.niere are several typos of bascule bridges, the mostcommon types ofwtiiciiarctiie"Jcherzer Rolling Lift," theCtrausG bascule bridi;e, and the ordinary trunnion basculebridge.In the ordinary trunnion brid/ e, the truss rotates ona trunnion situated at the end of what would be the simplespin.The counter weight is attached to that part of thetruss extending lioyond the pin.it must be at an angle of79 .Vhentne bridge is open,with the horizontal, this usuallyallows the extreme end of the bridge to fall v/ithin the vertical plane ofttieprotection piers.The lever arm of thecounterweight must be such that, when the bridge rotates,it will not necessitate too deep or too long a pit.In tho cciierzer brid e, the counterweiglits arc placedabove the top chord of the bridge, and the bridge rolls on asegment of a circle instead of rotating on a trunnion.Tliisobviates the necessity of having a pit, but the chief difficultyis to sufficiently stiffentiiesegment to stand the weight of
Pag 4.the truss.In the Strauss type of "bridge, the trunnion islocated at the intersection of the top chord and the end post,the counterweight being attached by a link motion so that it movesvertically, the elevation of the center of gravity of thetotal bridge being fixed.For the conditions at hand, we tooksingle leaf spanaof 100'- O" from the center of pin to the center of the abutment, and tho lever ami of the counterweight was taken at30'- 0".It was necessary that a line connecting the centerof gravity of the truss, and the center of gravity of tho counterweight should pass through the center of the trunnion, andthen if the moment of the weight equals the moment of the truss,the structure will remain in equilibrium in any position, thepower required to operate the bridge being necessary to overcome the friction ofthe moving parts.* a »«-DESIGNSpan,to c.c.6 panelsOF' *« »»TRUNNIONBRIDGEof bearings----100'- 0"18 - 0" and one painel at 10'- 0"Length of coiinterwoight lever arm ---30'- 0"Rise--30'- 0"--------DESIGNOF-STRINGERTotal maximum bending moment--5» 576,000*'/#
r' {V.!
Page-
Page 6.Total Shear-------.117,115#Members usedweb plate24'*xl/2''2 - x B"x 3/4" angles 33. 9#6"x S x5/8**angles for end connectionsOPDESIGNTotal Bending MomentTotal ShearWeb -Anglos-PLOOR-BE.'Ut------------10, SSSjSOO"*195, 300 48" X 1/2" Plate' "x8"x 3/4" for flangesEnd Connection Angles, "x B"x 5/8"Rivets required-------33In computing the stresses, the bridge was consideredas acting as a simple tniss when closed and as a cantileverwhen open,ITiefollowing were tha cases considered, deadload stresses with the bridre horizontal and at angles of30* ,60 , and 79 with the horizontal;with the bridge down;v/indlive load stressesstresses (against flooring) bridgeat angles of 30 , 60**, and 79 and the wind stresses for theside of the tiruss.These stresses were figured analytically by takingmoments and resolutions of forces and were checked graphically.The maximum and minimum stresses were computed and final
Pagestresses obtained and tho menberc desifJicd,1Tho prelim-inary panol load was assumed at /3,50o t3s.' he morabors boln designed ,exact wcipjht of the bridge was computed,tiieaiidtho new dead load panel load obtained after ;; ich tho truedead load stresses In the members wore computed and tabulated.Xhoae were then combined witli the wind and live lead stroGses,and tho final maximxun and minimum stresses were obtained.Following is the computations showing the exact weightof the bridgememberA4l2-15''1ri." H;: x 55 x 35 3/4" X 1G.14 X 35 x 4803,8507 11-4 1,500 S,R50-Zasame1 ,600 Rqg - lO"-12 X 30 X 3036 X 34 X 30 Y2i UV »S* fX"RS2 - 12"TO"?W X?"FQ2 - IS"VM" 1 ,B00//f ,lROl.BOO15: 2 X 15 X 30 900 2 X lU X 33, 5998*' 35//2 X 35 X 34.992,449,i 30-#2 X 30 X 34. P92,100 '"9""2,100#2 X 35 X 40.752,852:9 33#2 X 33 X 3«2,37 ?//*"2,37 4 R0OM 30iSf' 36*'40 ; 2 X 40 X*3 2,880 2,880*
Patf e e MemberYLP. 35#- IS"2 x 35 xf e 1960/1960#BS 1 2 X 33 X33i 'S' 2376#2376#V/DEX""" 2 X 33 X 37.32484# 2484#Increase weif,ht 5% for rivets.WEIGHTWels 24''OP stringi:rsX 1/2" X (18/144) x 4R0 2 - 6"x S x 3/4"Angles5720#2 x 33.9 x 18 1,440#% rivets108iTotal2,268#WEIGHT OP THE FLOOR BEAMSWeb 48 X 1/2 X (17/144) x 480 2 - 6"i B" X 5/8" Angles51,360#2 x 28.5 x 17 % rivotsTotalWeight of Truss2,446#- --V/eight of Floor Beams per TrussiVeight ofFloor per Truss -Weight of Portal and Bracing--20,098 '---28,5007/--3,000/-Total weight of TruusThis gives a value of910.5 39,450#91,048#per linear foot of Truss,True panel load 910.5 x 1 10,389 /
-weight of"Iiotalcnto about the hlrv OftJie brld ":etielalf'f tlf / talclrv;mon-hnvQ the equation thatl&StlOO X 50 a X X 30 36 XAsGumlng ** J* K 1'7.5wel{;nt of oaat Iron as r 50 pv r cubic foot* Uiottienumber of cubic foot roqulrod will be S' . tl' V OO \9hloh laThe wi4th of the box l3 14»- 0",equal to *?«? .%an lthedlmonslonr. of the box tre 14»x " 'x 8 which kIvoo ' fH ou.ft.in tho deBi of tno counteroonslderoa asiibox, the box asvi?el( aboam uniformly loaded rm& the sldoe and bottomfigured &Q reslstln tno bcmdln noment* when the brid o isin an inclined po ait ion and tne etiee n &ntiiobrld ie lo cloaod.In figuring the o tresses in th etrinjiers and floorbeataSf uooper*s; »50loading was used ai the petition oflive load to jproduco amaxinatrsstress«r«saeoertained accord-ing to the following orlterlons.1, Criterion for Maxlmua ioment in thentrlnpoRTho hO' viast load niuQt bo on Uxe span, and a f eil loadnuGt be at tho oectlon. and Utiomaxlnnsaoos tinuatlAiocleauoing thobe as far on ono side of thosection of Uie oontor, as the emiter of gravity ofall the loads i& on the other*
-Rage2.10Criterion for waxiraum Reaction,- The averageload in the panel on the left must be equal to orjust greater than the average panel load on the rlcht,including the wheel at the panel point.3.Criterion formaxinruinshear In a ranel,-The average load in the panel must be equal to theaverage load on the span.4.Criterion forJuaxlmuinMoment in the Gpan.Bie maximum moment occurs vhen the average load uponthe span is equal to or just greater thantlieaverageload in front of the pemel point.In ascertaining the maximum bendung moment in the txniss,4 was used.Bringing the wheels on from theCriterioniMo,rightup to the panel point, the maximum bending momental}doccurred when there was a loadat.the panel point and theaverage load on the left is less than the load on the wiiolospan.v.lienthe load is on the ri Jit of the panel pointand greater than the load on the wliole span, when the load isconsidered ontiioloft of the panel, then tnat load causes amaximum binding moment.In deteiTTJining the dead load,v/eassumed the load result-ing from the fonnulaP 5 L 350as given in Cooper's Specifications.A graphical detoinnina-tion of the stresses in each member due due aodead panel load
, ':i;.:, 13
Pa. §eDEAD LOAD STf ESSE3.Po nMEMBEf\\Hc,,7ct M\'111onc3050 8-/?fi-- 4-hrt d ! -i Iec(tc)I
pae LI E xnd WiND LC AD 5 THEM/\ ,rCH HANUEf S\Afinci—fe 7.SI3 'iISf9e91'Ie,/r-/t bJffStJLP4S-/0.6t 3J. n-c-/ ./ r 30.6I6.0A .i lOS-/ .& HiX-Jn c-IBl .-t4-e19 55- o j? t(,0c12-.
V
Pade.13./RESULTANT bTREJGESilVL-IS 3Zoc'iMa.x/n/jn.
pag, e./ ,DEAD LOAD 3THESSES{K,ps)Acfud /V&cicJ F xnel L c ad / e,4 CC" osii-icn of bridge,MEMBER XiHorizontal]30 6c tc Hcri7Cntflfa"I
Ri RESULTANT o7rr 'Limifui.T. l h rCfer Dxtn.-f/ -to B/9S-3/7P 6I9 .2.0 8-7157
Rage is.of one kip gave a coefficient from fliichthe actual dead andThen by multiplying by thewind stresses were obtained,dead and wind panel load, the final dead loads were thensubsituted and the Atresaes fi Turod,In figuring the i«pact, the formula300I 300 iwas used as given in Art«9ing and Maintenance of.va 'of the "American Railway liigineer.Association,"where "I" is thedimamic increment to bo added to the live load stresses, and"L" is the loaded part of tho bridge.The \7ind load was aasiuned as 200# per linear foot of thoupperciiord andload on the200# plus ten per cent of the specified trainbrld :;e(5,000# per foot of track) for the lov/erchord.THEt»ien tjiesoPIVOTTRU3G.bridge rotates, tho trunnion has to bo placedthat the counter weight v;ill not strike the pier.necessitates a snipporting or pivot truss.TiiisTTiistruss sup-ports the weif ht the Iwridgo and also the load from tho trackacross the pit.The stresses in the various tnemberG waue found to beas :iven in the following table.MemberStressAreaAR403,00030 sq.ln.AI403,00030 sq.in.
Ili
Pag ir.
MemberStressAL452,000AM582,000AO5 2,000BH580,000Areasq.in.3 ,432.5 sq.in359,000"OK359,000"EU417 ,000 V9520,000"QJ'HI1.9 sq.in.IJ31,000JK340,30015.02 KL113,0007. OR' LM53,0002,10m148,000 .25»MOAildAI - 2 - 15"AL, AN & AC 56#A 32.364 - 4"x 4" 5/0" Ancles and 1 - 15"x V*** Fl.DfiSlONOPPORTALThe outline of the portal is similar to the ono in the stress Phamphlot" by Prof, lliillips in Pig. 45.The maincrosG girder has two diagonals in each psuiel, and the shearthat is distributed betr/een taem is pBactically indetozDinate.It was necessary to make some arbitrary assumptions, and theprobable error will not be great if it is considered that eachdiagonal in the middle panel takes ono half of the shear.
PageOUTL/NE orr.19.
Under these assu- iptions, the followinf; stresses weredetermined.----KJi---- --------GI---- -------- ----GH GI---- ---- --- ----- -- --.----- - ----- - ---- ----- - ---- .- -------- ----KP---- ------ - - -Wind Pressure at the end20,000#JL 18,048#JK LM----HJ 18,048#18,0487 'lA9,0004' .S' Bf/EH29,3r.2#OQ2,220#LAl,l( 44EK11,37 #MM17,040 EN6,660#OA9,000#lA-9,000 MO 840 'EP720i 'The portal was made much heavier than necessary toprevent sv/aying of the bridge in operation,SPECIFICATIONS le stresses permitted to be developed in a member aregiven in the specifications by the Maintenance oftion article by article as followsi.vayA.ssocla-
Art. 15. l*").-------Axial TensionAxial Compressionwliere "l"16,000 -Pci.ge.a.1in,O00#70 l/ris the length of the member and "r"is the least radius of gyration"18."19.*19.--12,000#---iO,000#Bearing, shop driven rivets--24 000#---20,000#---600 dShearing, shop driven rivetsfield rivets"field rivets""20.Bearing on rollers-where "d" is the diameter of the f*oller ininches.An allowance for temperature expansion was obtained byusing the coefficient .0000056 for a change of temperature ofBOO.E » (.0000065) t 1where "t" is the change of temperature 50 "1" is the length of the bridge"Ii]"is the amount of elongationIhe bearing value of each pile was assumed as 19 tpns.In all other conditions not covered by these specifications, the "x'Unerican Railway and i-Iaintenance ofspecifications must be followed.,.ayA.ssociation's"
Rig?22.ERECTIONIn erecting the "bridge, the segment is made in the shopand comes shipped tonthe location in two pieces.bridge is then "built up piece"byThe mainpiece while the bridge is open.In this way, the erection stresses are low.PIERAWDABUi'MEHTSThe river pier was assumed as 4*- 0" wide at the topwith a batter of 1 l/s* to the foot.The height above thefigured base was 31 feet and the water was IB feet above thebase,Tl-iisgave a horizontal water pressure of 10,000#, andthe weight of the concrete in the abutnent was 31,400i(',Theresultant came out to be 33,000# and fell within the middlethird of the base.The supporting pierv;asassumed as 4 feet wide on topand was 25 feet high, the batter on one face being 4" to thefoot, the other face being vertical.pressure equalled 10,900#.i'heresultant earthThe v/eight of the masonry was33,800# and the final resultant equalled 55,700# and fell 3inches inside of the middle third.The west and east abtitraents were designed so that theresultant fell within the middle third.number of piles required,In figuring theeach pile was assumed as being cap-able of carrying a load of nineteen tons, but a greater numberwere put in for safety and good design.
illKm!fS Ki WiSl*\mm»mm»»
Reforeneea oonuulted In obtalnlni. inforaiatior] for thedesignsootnonow basculeBrld, es,Double Arack xrunnioniv:lncorin{; :.ov/a, July ! !, 'oy.*i:%3Culo kiriCc wtaten island i apld z*ansit uailway»Jan.over iiodino Crook,iXf inQorine;Hwrat11 ,1900,R«aarkablo DaocidoIng News, G«pt,:?4,iirld,.;Qat o yr icuso, K,4 110,visionHf;inoar»1900.AAiiland \v«ntia iinacule Bridge, 0hlO3 j;o,ViacorAt Oct,.«. ,.n -in««ring1P0:'5.;:»trootdascule0rid ::e, cailcago,isif;lnoorln ;A Trunnion Saccule Bridge, Railroad Gazette, July 11,iTurmion Bridge for. Aailvay and udgineerlno lieview,cL«J ieo*l' R,1 ,il«at Cloveland 1 0&»*0r.,
Pa e asPlateNam Girder of BndOe
OESIG,N OF ATRUNNION BRSCULE BRIOaETHESISij/., jiQl.fi.CB-.JJU .
.Fa;§e 6IPlate.2lli1
IWWffiWffnffSBTRUNNION BASCULE BRIDGE-
JOBL,IMin'iirniIIfMlirtifl- ili
Pdpedl.PLa,t-e 3.riiE
ik(i1MM]
THESISDESIGN OFTRUNNION Bf\SCULE BRIDGEvXiJL.-6.5i-. AS
jtJitJLn
Pcip Por cLs.2a
mM:-
Section Us-THESIS
ii JUMm.-
Paf e. a 9.ria cTHcSTSup por oq Tru-t-,1 s
11
l i H
pQ e 3oPi ATC "The.5 v5ub&truci"mno
am
-(;'i ;v.:''iig.aii;a;i «yeSiHi. ,.- - rrTT?
O O O-O OGOo o o o o oooooooooooooo IO O O O O OO O O O O OOOGQOOOOOO ooo';OOOOOGOOOOOGOjGGGOOGGGOOOpoiIO-,G' o-O-J - «\GO--0-0-Q-Q.-G-G G O O-e-G-e-G-O G G G G O O G GO—G-G-0-G-Q-0-e- -O-G-Q- G-G-G-
Pag 4. thetruss. IntheStrausstypeof"bridge,thetrunnionis , th
