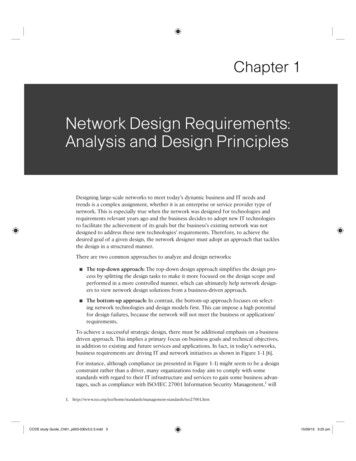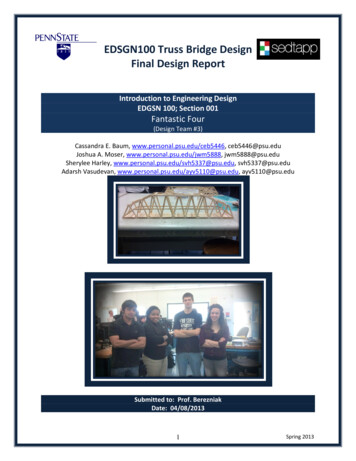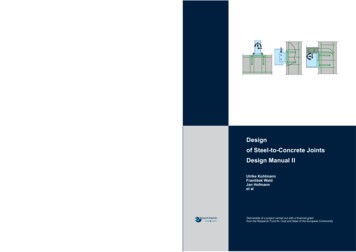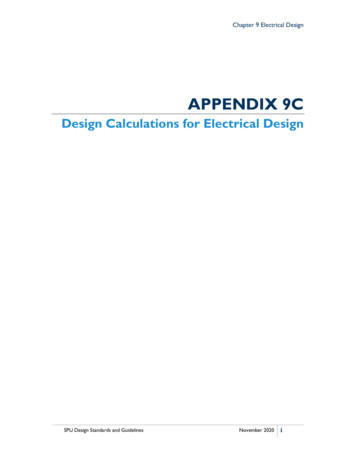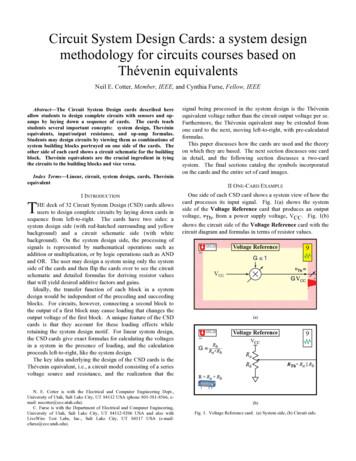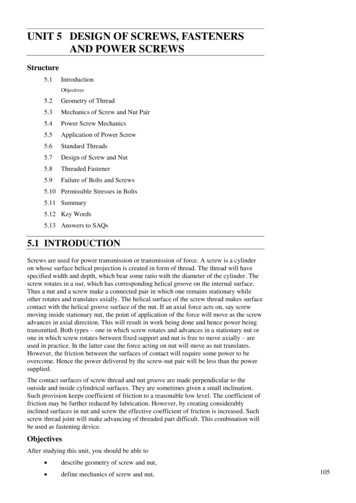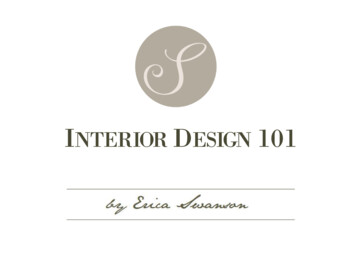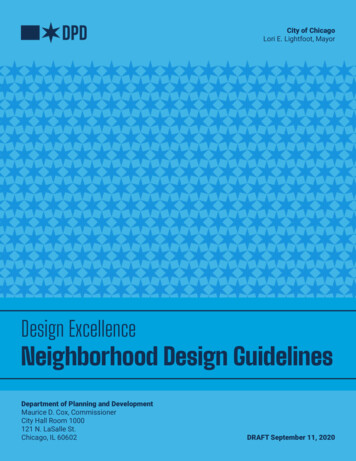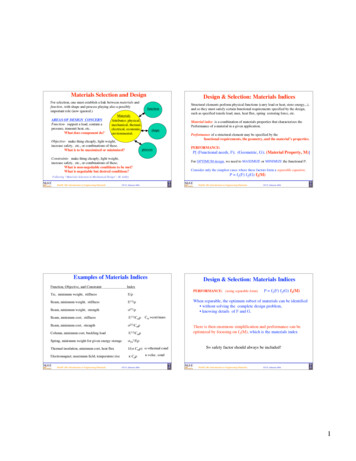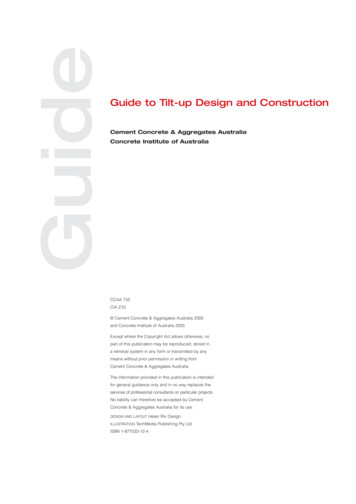
Transcription
GuideGuide to Tilt‑up Design and ConstructionCement Concrete & Aggregates AustraliaConcrete Institute of AustraliaCCAA T55CIA Z10 Cement Concrete & Aggregates Australia 2005and Concrete Institute of Australia 2005Except where the Copyright Act allows otherwise, nopart of this publication may be reproduced, stored ina retrieval system in any form or transmitted by anymeans without prior permission in writing fromCement Concrete & Aggregates Australia.The information provided in this publication is intendedfor general guidance only and in no way replaces theservices of professional consultants on particular projects.No liability can therefore be accepted by CementConcrete & Aggregates Australia for its use.DESIGN AND LAYOUT Helen Rix DesignILLUSTRATION TechMedia Publishing Pty LtdISBN 1-877023-12-4
CIA NATIONAL OFFICE:Level 6, 504 Pacific HighwaySt Leonards NSW Australia 2065POSTAL ADDRESS:PO Box 848Crows Nest NSW 1585TELEPHONE: (61 2) 9903 7770FACSIMILE: (61 2) 9437 9703EMAIL: exec@coninst.com.auCONCRETEINSTITUTEfAUSTRALIANEW SOUTH WALES BRANCH:Level 6, 504 Pacific HighwaySt Leonards NSW 2065POSTAL ADDRESS:The Concrete Institute of Australia is an independent,non-profit organisation made up of many memberswho share a common interest in staying at the forefrontof concrete technology, design and construction inAustralia.PO Box 848Crows Nest NSW 1585TELEPHONE: (61 2) 9903 7770FACSIMILE: (61 2) 9437 9703EMAIL: nsw@coninst.com.auQUEENSLAND BRANCH:Level 14The mission of the Concrete Institute is to promote and 348 Edward Streetdevelop excellence in concrete technology, application, Brisbane QLD 4000TELEPHONE: (61 7) 3227 5204design and construction throughout Australia.FACSIMILE: (61 7) 3839 6005The main aims of the Concrete Institute are: Provide a forum for the sharing of knowledge andexperience between members and to disseminatethis information for the benefit of the concrete andconstruction industry. Increase membership to ensure representationand support from all segments of the concrete andconstruction industry. Facilitate communications and encourageparticipation for all members through technicalmeetings, seminars and publications and, inparticular, through the quarterly magazine Concretein Australia.Raise the profile of the Institute, and increasepublic awareness and definition of its place in theconstruction industry through a clearly identifiedimage.EMAIL: lynda@ccaa.com.auVICTORIA BRANCH:2nd Floor1 Hobson StreetSouth Yarra VIC 3141TELEPHONE: (61 3) 9804 7834FACSIMILE: (61 3) 9827 6346EMAIL: ciavic@coninst.com.auWESTERN AUSTRALIA BRANCH:45 Ventnor AvenueWest Perth WA 6005TELEPHONE: (61 8) 9389 4447FACSIMILE: (61 8) 9389 4451EMAIL: wa@coninst.com.auSOUTH AUSTRALIA BRANCH:PO Box 148Kent Town SA 5071TELEPHONE: (61 8) 8300 0300FACSIMILE: (61 8) 8341 1591EMAIL: sa@coninst.com.auTASMANIA BRANCH:Provide industry representation on behalf of the2 Davey Streetmembership through the promotion of good concrete Hobart TAS 7000construction and to establish and maintain relationsTELEPHONE: (61 3) 6221 3715FACSIMILE: (61 3) 6224 2325with appropriate local, national and internationalEMAIL: tas@coninst.com.aubodies.Concrete Institute of AustraliaABN 25 000 715 453WEBSITE: www.coninst.com.au
CCAA OFFICESSYDNEY OFFICE:Level 6, 504 Pacific HighwaySt Leonards NSW Australia 2065POSTAL ADDRESS:Locked Bag 2010St Leonards NSW 1590TELEPHONE: (61 2) 9437 9711FACSIMILE: (61 2) 9437 9470BRISBANE OFFICE:Cement Concrete & Aggregates Australia is a not-forprofit organisation established in 1928 and committedto serving the Australian construction community.CCAA is acknowledged nationally and internationallyas Australia’s foremost cement and concreteinformation body – taking a leading role in educationand training, research and development, technicalinformation and advisory services, and being asignificant contributor to the preparation of Codes andStandards affecting building and building materials.CCAA’s principal aims are to protect and extendthe uses of cement, concrete and cement-basedproducts by advancing knowledge, skill andprofessionalism in Australian concrete constructionand by promoting continual awareness of products,their energy-efficient properties and their uses, andof the contribution the industry makes towards abetter environment.Cement Concrete & Aggregates AustraliaABN 34 000 020 486Level 14, IBM Building348 Edward StreetBrisbane QLD 4000TELEPHONE: (61 7) 3831 3288FACSIMILE: (61 7) 3839 6005EXTRACTIVE INDUSTRIES OFFICE375 Wickham TerraceBrisbane QLD 4000TELEPHONE: (61 7) 3886 1543FACSIMILE: (61 7) 3832 3195MELBOURNE OFFICE:2nd Floor, 1 Hobson StreetSouth Yarra VIC 3141TELEPHONE: (61 3) 9825 0200FACSIMILE: (61 3) 9825 0222EXTRACTIVE INDUSTRIES OFFICE486 Albert StreetMelbourne VIC 3002POSTAL ADDRESS:GPO Box 4352QQMelbourne VIC 3001TELEPHONE: (61 3) 8662 5333FACSIMILE: (61 3) 8662 5358PERTH OFFICE:45 Ventnor AvenueWest Perth WA 6005TELEPHONE: (61 8) 9389 4452FACSIMILE: (61 8) 9389 4451ADELAIDE OFFICE:Greenhill Executive Suites213 Greenhill RoadEastwood SA 5063POSTAL ADDRESS:PO Box 229Fullarton SA 5063TELEPHONE: (61 8) 8274 3758FACSIMILE: (61 8) 8373 7210EXTRACTIVE INDUSTRIES OFFICEEnterprise House136 Greenhill RoadUnley SA 5061TELEPHONE: (61 8) 8300 0180FACSIMILE: (61 8) 8300 0001TASMANIAN OFFICE:EXTRACTIVE INDUSTRIES OFFICEPO Box 59Riverside TAS 7250TELEPHONE: (61 3) 6330 2476FACSIMILE: (61 3) 6330 2179WEBSITE: www.concrete.net.auEMAIL: info@ccaa.com.au
PrefaceReflecting the relative infancy of the tilt‑up method ofconstruction, earlier publications on the subject byCement Concrete & Aggregates Australia (formerlyCement & Concrete Association of Australia)were partly promotional and partly devoted to theengineering design aspects of the technique. Thebuilding industry has subsequently become familiarwith tilt‑up construction and its benefits, whiledesigners have adopted various approaches tothe specific engineering issues the method raises.Furthermore – in response to a small number offailures and their consequences that highlighted theneed for appropriate consideration of safety matters –various States have introduced recommendedpractices for tilt‑up construction1, while an AustralianStandard (AS 38502) has also been published.A new approach has therefore been adopted forthis Guide. Whilst it replaces the Tilt‑up ConstructionNotes 3 and the Concrete Institute of Australia'sRecommended Practice4, it has a different emphasis.The target audience is engineering designers – althoughsome information on finishes and the range of buildingtypes for which tilt‑up is suitable is included. (Notethat this Guide is generally aimed at single-storeystructures though some of the principles and detailswill apply to the use of the method in multi-storeybuildings. However, these buildings will requireconsideration of a number of issues not covered bythis Guide). An 'issues-based' approach has beenadopted and the Guide therefore, seeks to commentonly on matters that are peculiar to the design oftilt‑up construction. In suggesting an overall designapproach and then discussing specific issues it willalert designers to those issues that may be significantfor their particular project. It does not purport to be acomprehensive manual covering all aspects of designand construction.While construction issues will affect the design oftilt‑up panels, this Guide is not aimed at constructionpersonnel. Certain construction issues are discussedbut advice provided in the various documents referredto above is not repeated.At the time of writing, AS 36005 was being revised andit was deemed prudent for this Guide to anticipatethe adoption of the revised provisions in the PublicReview draft of that Standard, even though they havenot yet been adopted. Significant amendments arelisted in the Public Review draft for the design of walls,including design for fire resistance.O4 Guide to Tilt-up Design and Construction
ContentsAppendix A SafetyO1 Introduction1.11.21.31.4GeneralFully exploiting tilt‑upAvoiding the pitfallsDefinitions6677O2 General Design ng versus cladding panelsBuilding layoutPanel sizeCasting and bracing locationsDurabilityDesign for fire resistanceRobustness (progressive collapse)Other99991112131414O3 Performance tion17171717O4 Structural Design Issues4.14.24.34.44.54.64.74.8GeneralDesign of panels in final structureFootings/piersFloor slabRoof bracingConnections, fixings and insertsLiftingTemporary A.10A.11A.12A.13GeneralAccessCompatibilityShop drawingsConcretingBond breakersInsertsRiggingLifting clutchesLiftingBracesLevelling ndix B Surface Treatments forSite-cast PanelsB.1B.2B.3B.4B.5B.6GeneralCasting surfaceSurface flatnessRebating/groovingCoatingsExposed aggregate/stone veneer444444444546Appendix C Design Example47Appendix D Bracing Example51O5 Construction ityConcretingBond breakersRiggingLifting clutchesBracesLevelling padsLifting and repair363636363636363737O6 References39O7 Bibliography39Guide to Tilt-up Design and Construction O5
O11.1IntroductionGeneralTilt‑up is a form of construction ideally suited to therapid realisation of a wide range of buildings forindustrial, commercial, residential and communityuse. It provides the benefits of solid concrete-walledbuildings quickly and economically.There has been some confusion in the terminologyused for 'tilt‑up', eg it has been referred to as 'tilt-slabconstruction'. In this Guide the definition given inAS 3850 is adopted, ie 'Tilt‑up panel—an essentiallyflat concrete panel; cast in a horizontal position,usually on-site; initially lifted by rotation about oneedge until in a vertical or near-vertical position;transported and lifted into position if necessary; andthen stabilized by bracing members until incorporatedinto the final structure.' This definition covers panelscast on-site and those cast off-site; clearly identifiesthe salient features of tilt‑up; and some of thenecessary design considerations, eg design for liftingand design for the braced condition.The system requires: a suitable casting bed (the slabon-ground floor of the building is often used); simpleedge formwork and basic reinforcement; suitablecranes and lifting inserts; and fixings. As the concreteplacement is simply accomplished at or near groundlevel, traditional finishing techniques for pavementwork can be employed. When the panels are caston site, they are often cast one on top of the other(stack cast) to limit the space needed and to facilitateconstruction access.planning but results in very quick erection of solidwalled buildings, using readily available materials,tradesmen and equipment.This Guide is aimed at single-storey structures thoughsome of the principles and details will apply to theuse of the method in multi-storey buildings. However,these buildings will require consideration of a numberof issues not covered herein.This publication is not intended to provide a completedesign and construction manual; professional advicefrom architects and engineers should be obtained onall tilt‑up projects. Tilt‑up equipment suppliers canalso provide valuable advice regarding fabrication,lifting and finishing of panels.1.2Thorough planning is important to the success of atilt‑up project. The following are recommended: All members of the design/construction teamshould be involved in the planning process. Consultation should begin at the planning phase,especially with the lifting contractor as trouble-freelifting is vital to the success of the project. Each member of the team should be aware of theconstraints inherent in the method and of the broadimplications of any planning decision. Consideration should be given to building-inas much flexibility as possible to the proposedconstruction and erection sequence so thatunforeseen changes (eg necessitated by changedowner requirements or availability of specificequipment) during construction can be easilyaccommodated.When the concrete has gained adequate strength, amobile crane is used to lift and move the panels intoposition. They are then temporarily braced until allconnections are made to incorporate them into thestructure. All operations are usually completed fromground level.Panel size can be varied, with the maximum sizebeing limited by the capacity of the lifting equipmentto be used or, for panels cast off-site, by transportlimitations on their size and weight. An endless varietyof shapes can be formed to incorporate windows,door openings or architectural features. A wide rangeof surface finishes is also available to quickly andefficiently provide the desired appearance for theexternal facade of the building.The economic benefits of tilt‑up construction arenot achieved at the expense of quality, durability,performance or appearance. Tilt‑up requires thoroughO6 Guide to Tilt-up Design and ConstructionFully exploiting tilt‑upAs tilt‑up panels are a form of precastconstruction, the general principles to achievemaximum economy and efficiently exploit precastconstruction are applicable. These include: The building should be designed specifically forthis form of construction; adapting design preparedfor another form of construction will usually result ininefficient use of the method. As far as possible, the panels should bestandardised, including reinforcement, fixings andinserts. As many as possible of the panel's attributesshould be utilised (structural, acoustic, thermal,
fire resistance, etc). Thus, in general, loadbearingpanels offer a more economical solution than docladding panels.In addition, if designers are to fully exploit theadvantages the method offers in the design,construction and erection, consideration should begiven to: optimising the panel size by balancing themaximum lifting capacity of available equipmentagainst th
failures and their consequences that highlighted the need for appropriate consideration of safety matters – various States have introduced recommended practices for tilt-up construction1, while an Australian Standard (AS 23850 ) has also been published. A new approach has therefore been adopted for this Guide. Whilst it replaces the Tilt‑up Construction Notes3 and the Concrete Institute of .
