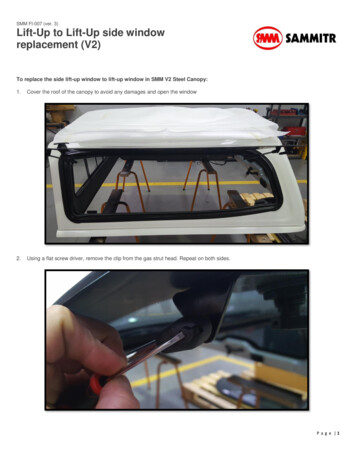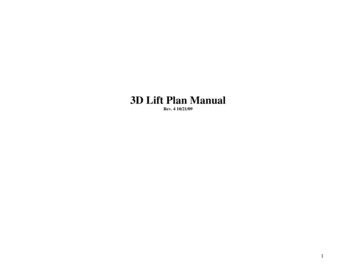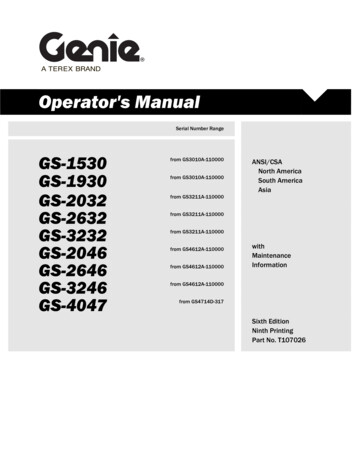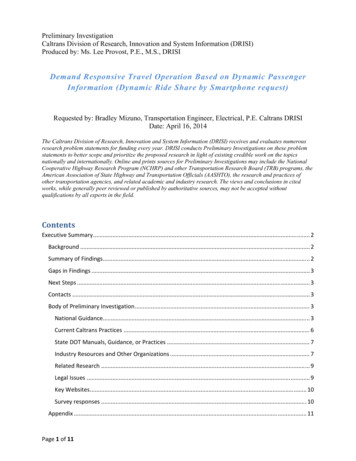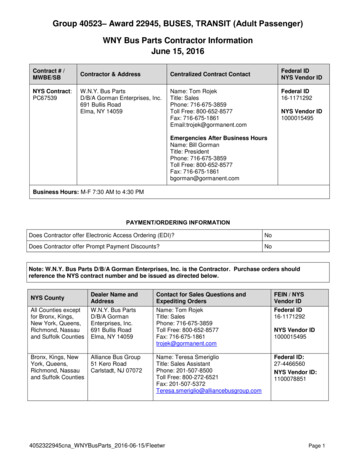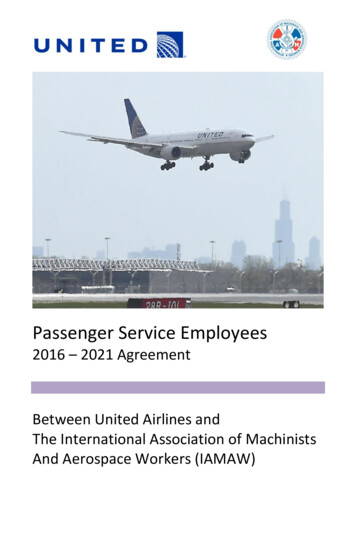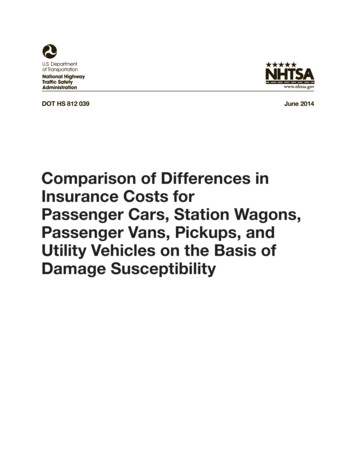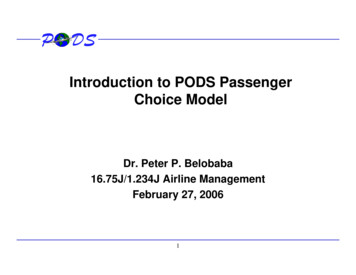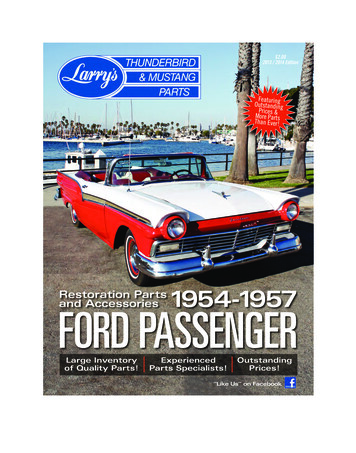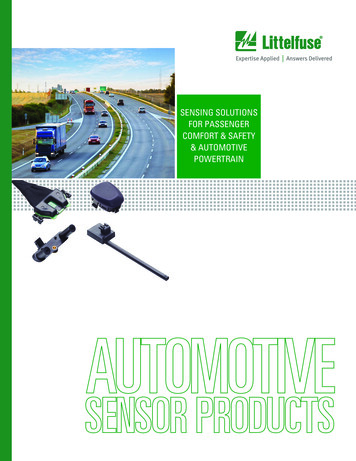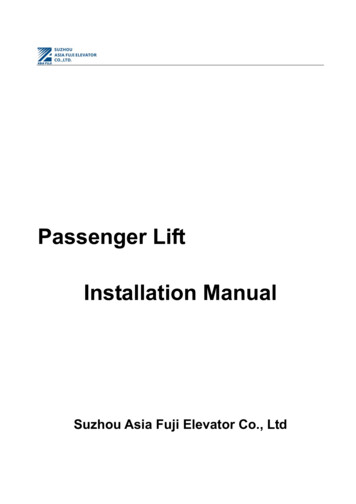
Transcription
Passenger LiftInstallation ManualSuzhou Asia Fuji Elevator Co., Ltd
Passenger Elevator Installation ManualSpecial Statement1. This Installation Manual has been prepared by Suzhou Asia FujiElevator Co., Ltd. It applies to the STKJ Series passenger liftsproduced by Suzhou Asia Fuji Elevator Co., Ltd.2. Suzhou Asia Fuji Elevator Co., Ltd. reserves the right to retain,modify, and abandon this Passenger Life Installation Manual.3. The copyright of this Passenger Life Installation Manualbelongs to Suzhou Asia Fuji Elevator Co., Ltd. Suzhou Asia FujiElevator Co., Ltd. reserves the right to investigate the legalliabilities of any entity or individual for replicating, copying, orexcerpting contents of this manual.SUZHOU ASIA FUJI ELEVATOR CO,.LTD.Page 2 of 64
Passenger Elevator Installation ManualContents1.2.Preparation for installation. 41.1Manpower organization . 41.2Getting familiar with drawings and data. 41.3Measurement of hoistway and machine room . 41.4Unpacking and counting the components and auxiliary materials . 71.5Safe use of electric power in construction . 81.6Tools for elevator installation (See table below). 81.7Elevator installation schedule . 91.8Work safety rules for installation personnel . 111.9Clearing the construction site . 12Installation processes and quality requirements. 122.1Scaffolding. 122.2Fabricating template holders . 142.3Erecting template holders. 172.4Installation of rail supports. 182.5Installation of guide rail base . 202.6Installation of guide rails . 202.7Correction of guide rails. 212.8Installation of landing doors. 232.9Installation of hoisting machine . 292.10Installation of buffers . 332.11Installation of car frame and safety gears. 342.13Installation of hoisting ropes . 412.14Installation of car . 452.15Installation of door operator. 472.16Installation of speed governor . 492.17Installation of infrared multi-beam screen. 522.18Installation of control cabinet . 532.19Installation of cable system . 562.20Installation of signal system. 572.21Wiring and earthing . 62SUZHOU ASIA FUJI ELEVATOR CO,.LTD.Page 3 of 64
Passenger Elevator Installation Manual1.1.1Preparation for installationManpower organizationThe elevator installation team usually has 3 or 4 members. Technical worksparticipating in the installation must have taken the training of safe practice for specialoperations, passed the corresponding examinations, and obtained the “Certificate ofQualification for Special Operations” for the installation and maintenance of elevators. Theteam must include one installation mechanic and one electrician who are familiar withelevator products and responsible for installation and adjustment of the elevator. Inaddition, the person in charge of the installation site shall consult with the user on a certainnumber of cranemen, scaffolders, carpenters, masons, and assistant works as needed bythe working procedures, in order to ensure the smooth progress of installation. Parallelworking may be used for the mechanical and electrical installation. The leader of theinstallation team shall make an operation plan for unified arrangements.1.2Getting familiar with drawings and data1.2.1Construction layout drawing of the building, structural diagram of the elevatorhoistway, layout drawing of the elevator hoistway, drawings of related embedded parts andpreformed holes, and layout plan of the machine room.1.2.2Installation manual, general structural diagram of the elevator, mechanicalinstallation drawings, packing list, electrical installation and wiring diagrams, electricalschematic diagrams, commissioning, operating, and maintenance guides, etc.1.2.3Installation and acceptance data of the elevator, relevant standards, andrelevant process specifications.1.3Measurement of hoistway and machine room1.3.1 Use the construction layout drawing of the elevator to recheck the net planardimensions (width and depth) in the hoistway, the verticality of the hoistway, preformedholes of the hoistway, positions of embedded iron parts, positions of the hoistway ringbeams, pit depth, overhead height, dimensions of the corbel sill of each landing, and liftingheight.1.3.2 Use the construction layout drawing of the elevator to check the plane layout ofthe machine room, the clearance dimensions (width, depth, and height) of the machineroom, the positions and sizes of preformed holes in the floor, and the height and position oflifting hooks.In the event of any disagreement with the construction layout drawing, immediatelyadvise the user to make corrections in time. The horizontal dimensions of the elevatorSUZHOU ASIA FUJI ELEVATOR CO,.LTD.Page 4 of 64
Passenger Elevator Installation Manualhoistway as defined in Clause 7.1 of GB/T 7025.1-1997 are the minimum clearancedimensions measured with a plumb. The permissible deviation is:0 25mm when height 30m0 35mm when height 60m0 50mm when height 90mSUZHOU ASIA FUJI ELEVATOR CO,.LTD.Page 5 of 64
Passenger Elevator Installation ManualGeneral Structural Diagram of the ElevatorPower supplyControl cabinetCar rope hitchSupportingbeamHoistwayLifting hookHoistingmachineHoisting steelwire ropeGuide railsCounterweight rope hitchCounterweight nding doordeviceCar guideGuide railconnection plateCar guide rail bracketLanding doorLanding door sillSteel wire rope ofspeed governorTensioning device ofspeed governorCrossheadsheaveCar topguardCarCounterweight guideCounterweight guide railbracketCounterweight return ropesheavePit ladderCounterweight housingCar bufferCounterweight guardCounterweight bufferGuide rail baseSUZHOU ASIA FUJI ELEVATOR CO,.LTD.Page 6 of 64
Passenger Elevator Installation Manual1.4Unpacking and counting the components and auxiliary materials1.4.1 Select an appropriate stacking location. Articles that are susceptible to dampshall be put in well-ventilated places. The warehouse shall be dry, illuminated, andlockable.1.4.2 Work with the user or its competent authorities to open the package and takeout the packing list and technical documents of the elevator. Check and count thecomponents and auxiliary materials according to the documents and immediately keep therecord. After counting is completed, both parties shall sign and archive the record. If anymissing or incorrect item is found during the counting process, the information shall bepromptly fed back as required by the Contract and relevant regulations in order that theproblem can be verified and solved.1.4.3 Transporting and stacking the equipmenta. Carry the hoisting machine unit, speed governor, control cabinet, machinesupporting beam, and bed frame (base plate) of the hoisting machine to themachine room or the top floor.b. Carry the component parts of the car frame and the car to the top floor.c. Carry the guide rails, guide rail base plate, counterweight guard, ladder,counterweight assembly, counterweight, buffer, and tensioning sheave to thebottom floor.d. Carry the landing doors, door jambs, and sills to the corresponding floors orintermediate rooms according to the on-site condition.e. Easily deformable and pliable components, such as guide rails, landing door guide,door leaves, and door jambs, shall be laid flat and properly cushioned. Electricaland vulnerable components shall be properly stored and managed in accordancewith their technical specifications.1.4.4Inspection and reconditioning of guide railsThe car guide and counterweight guide used for the elevator must have beenmeasured by the quality inspection authorities with special-purpose instruments. Theirstraightness, symmetry, and thickness shall meet relevant requirements, because theyhave a direct influence on the installation accuracy and comfort of the elevator guide. Thisis a critical step in the installation of the entire elevator.a. Carefully check the joints of the main guide and the counterweight guide. If there isany burr or dirt, trim the guide with a file and then clean it up.b. If the terrace of the guide joints is greater than 0.05mm, adjust the sequence of theSUZHOU ASIA FUJI ELEVATOR CO,.LTD.Page 7 of 64
Passenger Elevator Installation Manualguide rails until the deviation between joints is minimized.c. Clean the accepted main guide and counterweight guide and array the railsaccording to the mortise-tenon order. After arraying the rails, number thecorresponding joints with paint.d. After reconditioning and arraying all guide rails, lay them flat in a clean place andproperly cushion them. Prevent guide rails from colliding with any other object.Cover them with tarpaulin to keep out mud, sand and any other type of extraneousmatter.1.5Safe use of electric power in construction1.5.1 Check if the power supply for the elevator is temporary power supply. If yes, asthe purchaser to timely replace it with permanent power supply.1.5.2A special-purpose switchbox and corresponding warning signs must beprovided for construction power. All loads must be equipped with short-circuit protectionand overload protection. Power for manual tools must be controlled through matchingleakage protectors.1.5.3The power supply for the machine room must be controlled through a readilyaccessible switch so that the switch can be promptly turned off in an emergency. The fuseshall be a former one and shall not be replaced with a copper wire.1.5.4Shielded 36V jacklights and qualified power sources shall be used on theinstallation site.1.5.5 The machine room must be well illuminated. The elevator lighting shall beindependently powered.1.5.6The power supply for the electric welding machine shall be controlled throughan independent switch.1.6No.12Tools for elevator installation (See table below)Name & spec.Socket spannerMonkey spanners:10", 20"No.Name & spec.No.Name & spec.19 Portable work light37 Puller20 Hacksaw frame38 A pair of intercoms3Pliers214Wire stripper22Cross screwdrivers: 3",4"Files: plate, circular,semi-circular, triangularSUZHOU ASIA FUJI ELEVATOR CO,.LTD.39 Angular finishing grinder40 Electric hammerPage 8 of 64
Passenger Elevator Installation ManualNo.5Name & spec.Screwdrivers: 1",2", 6", 12"No.236Plumb bob: 10 15kg 247Wire cutter891011Angle rulers: 4",12"Feeler gaugeSteel measure tape:3mSteel rulers: 300mm,1,000mmName & spec.Drills: 2.8, 4, 5, 6, 8,No.10,12, 16, 18Ball pein hammers: 3/2lbs,4lbs41Name & spec.Snap gauge: 33L52-1,33L52-2, 33L52-342 Holing knife25 Wood hammer43 Hand shears26 Electric drills: 6mm, 19mm4427Electric soldering iron:35W, 150W45Gas welding equipmentand toolsPower transformer:36V/150VA28 Electrician’s knife46 Power socket29 Flashlight47 Box wrenchScrew dies: M8, M10, M12,12 Hydraulic jack (5T)3013 Chain block (3T)31 Screw die rack49 Magnetic plumb14 Multimeter32 Oil gun5015 Megameter33 Marking gauge51 Flat chisel16 Tachometer34 Test pencil17 Clip-on ammeter3518 Decibel meter36 Leveling rod1.7M1648 Vernier caliperSmall electric weldingmachineHexagon socket wrench:1.5mm, 2.5mmElevator installation scheduleThe working procedures of elevator installation can be arranged according to “ElevatorInstallation Schedule”.SUZHOU ASIA FUJI ELEVATOR CO,.LTD.Page 9 of 64
SUZHOU ASIA FUJI ELEVATOR CO,.LTD.CommissioningWiring and earthingInstallation of signal systemInstallation of cable systemInstallation of control cabinetInstallation of speed governorInstallation of door operatorInstallation of safety edgesInstallation of car doorInstallation of carInstallation of hoisting ropesInstallation of counterweightInstallation of car frameInstallation of bufferInstallation of guide waysInstallation of hoisting machineInstallation of supporting beamsInstallation of landing doorsInstallation of guide railsErecting templetsPreparation for installationItemNotes: 1. Work days are calculated according to a single 10-landing, centrally controlled variable-speed elevatorspecific condition or parallel operationNo.2. The arrangement of working procedure may be adjusted according to theEffective work daysElevator installation schedulePassenger Elevator Installation ManualPage 10 of 64
Passenger Elevator Installation Manual1.8Work safety rules for installation personnel1.8.1Be sure to remember the “Safety First” production orientation and keepmentally alert.1.8.2Be sure to put on safety helmets, safety gloves, and work shoes beforeentering the construction site. It is strictly forbidden to frolic during construction. It is strictlyforbidden to perform construction operations after drinking alcohol.1.8.3Before construction, carefully check the equipment and tools to be used. Theflammable and explosive articles to be used in construction shall be kept in safe placesand managed by specially-assigned persons in order to ensure absolute safety duringconstruction.1.8.4 Be sure to stand firmly and hold tight to the scaffolds while climbing up anddown the hoistway scaffolds during an operation. A steel pipe paved with two layers ofscaffold plates shall be set up in each scaffold layer. Unless other protective measureshave been taken, safety belts must be put on and firmly tied to secure objects if theoperating height is greater than 2m and the operation involves the risk of falling. Whiledismantling scaffolds, be sure to remove or bend the nails in the wood boards.1.8.5 Before the landing doors are installed, be sure to set up protective doors orguard rails at the landing door openings and entrances to the hoistway. The height of anyprotective door (or guard rail) shall be not less than 1m. The bottom of the guard rail shallbe fixed with about 150mm skirtboards. And easily visible warning signs shall be hung lestpersonnel enter the hoistway by accident or extraneous objects fall into the hoistway andcause injuries.1.8.6 The operation area and surrounding areas must be kept clean. Stumbling andother injuries must always be prevented in order to maintain a safe environment. Do notstack rollable and slippery components, tools, and installation materials on scaffolds. Donot work on two neighboring layers in the hoistway. It is strictly forbidden to climb or slidedown cables, electric wires, guide rails, or compensation chains. If there are preformedholes in the machine room, the preformed holes shall be fixed with wood boards orcovered with heavy objects to prevent objects from falling into the hoistway.1.8.7Construction personnel are strictly forbidden to lean from outside the hoistwayinto the car or work between the landing door and the car door. It is strictly forbidden toshort-circuit the door interlock or any other safety circuit.1.8.8Operations on live equipment shall be handled by at least three persons andinsulated tools shall be used. It is strictly forbidden to assign any operation to a singleSUZHOU ASIA FUJI ELEVATOR CO,.LTD.Page 11 of 64
Passenger Elevator Installation Manualperson.1.8.9While installing or repairing electrical equipment, make sure its power switchhas been turned off and hang “Do NOT Switch on” and “Under Construction” signs.1.8.10 Sufficient lighting must be provided whenever an operation is in progress inthe hoistway. Portable work lights shall be provided with rubber handles and protectiveshields and be powered with safety voltages not higher than 36V.1.8.11 Weight-bearing lifting hooks in the machine room shall be accompanied byGuarantee of Bearing Capacity provided by the user. Before lifting any heavy object,perform a strict inspection of the rigging and the hoist. Sufficiently allow for the weight ofthe object to be lifted and select appropriate lifting tools and equipment.1.8.12Whenever soldering, cutting, or brazing torches are used during installation,relevant operating rules must be strictly followed in order to prevent fire accidents.1.8.13Before manually driving the hoisting machine in the machine room to movethe car, be sure to switch off the power supply.1.8.14Before entering the car top or bottom pit for any operation, be sure to switchoff the non-automatic reset button switch.1.8.15 Unauthorized personnel shall not start the elevator before it passes theacceptance inspection by the quality inspection authorities.1.9Clearing the construction siteBefore elevator installation, clean and trim the machine room, hoistway, bottom pit,and all other construction spots. After the elevator installation and before the overallcommissioning, clear the extraneous matter at the door openings of all landings, in themachine room and the bottom pit, and on the car top. Collect and properly store theremaining oddments.2. Installation processes and quality requirements2.1ScaffoldingScaffolding is a required item of preparation for elevator installation. The quality ofscaffolding has a major influence on the safety of the installation personnel and theprogress of elevator installation. Scaffolds shall be erected by scaffolders holding“Qualification Certificate for Special Operations”. The elevator installation and repairingworkers shall advance scaffolding requirements before the scaffolds are erected. Afterscaffolds are completely erected, strictly check if the erected scaffolds meet safetySUZHOU ASIA FUJI ELEVATOR CO,.LTD.Page 12 of 64
Passenger Elevator Installation Manualrequirements. Unacceptable scaffolds shall be re-erected until they meet safetyrequirements. Materials suitable for scaffolding include spruce and steel tubes. They shallbe selected according to the specific situation. Whichever material is chosen must ensurethe stability (each layer must have at least one cross-bar butted against the wall) of thescaffolds and sufficient bearing capacity.2.1.1 Clearing the hoistwayBefore erecting scaffolds, clear the hoistway pit of extraneous matter and anyobstacles on the hoistway walls that may hinder installation.2.1.2 Erecting scaffoldsa. Scaffolds shall be erected in grids, as shown in Fig.1.b. The spacing between cross-beams on the scaffolds is preferably 1.2m. Scaffoldsat the hall doors of the hoistway shall be erected in the pattern shown in Fig.2.c. Scaffold cross-beams on each floor shall be completely paved with wood boards.Any clearance shall be not greater than 50mm. Both ends of any wood board shallbe temporarily fastened to the cross-beam. The separating wood boards betweenlayers shall be staggered by 90 . It shall usually extend out of both sides of thecross-bar by 100mm. The extension shall be neither too long nor too short. Theclearance between boards shall be such that personnel do not step into it andlarge tools do not fall into it. Both ends of each wood board shall be firmly boundwith #10 galvanized iron wires lest they warp and cause accidents in order toensure the safety of the construction personnel.2.1.3Notesa. The erection of scaffolds shall not interfere with the installation positions of andaccess to the guide rails and guide rail supports. Set lines and access to otherparts shall be circumvented.b. Erected scaffolds shall be easy for installation personnel to climb.c. When scaffolding reaches the top landing, short columns shall be used instead inorder to facilitate the future dismantlement during the assembly of the car.d. The bearing pressure of the scaffolds shall be greater than 250kg/m2.After scaffolds are erected, the installation personnel shall carefully check if thescaffolds are safe and compliant with service requirements and check if there is residualextraneous matter that crops out of the wall surfaces below the machine room floor and inthe hoistway. Any extraneous matter found shall be eliminated.SUZHOU ASIA FUJI ELEVATOR CO,.LTD.Page 13 of 64
Passenger Elevator Installation ManualFigure 1(a) Post-posed counterweightFigure 1(b) Lateral-posedcounterweightNot greaterthan 1200Floor surfaceHall door sill lineFigure 1(c) Type of panoramic elevator2.2Figure 2Fabricating template holders2.2.1Materials used for fabricating template holders include wood and profiled steel.Profiled steel is usually used for high-rise elevators. Wood is the most frequently usedmaterial for the time being. Wood used for the fabrication of template holders shall complywith relevant standards. All four sides of any wood block shall be planed and meet thefollowing requirements:Lifting heightThickness (mm)Width (mm) 203080 20 4040100 4050100(M)SUZHOU ASIA FUJI ELEVATOR CO,.LTD.Page 14 of 64
Passenger Elevator Installation Manual2.2.2Template holders are divided into upper template holders and lower templateholders. The upper template holders are of a framework type according to the type ofelevator guide rails. Mark the center line of the car guide, center line of the counterweightguide, and center line of the car on the fabricated template holder. The positional deviationof any line shall be not greater than 0.3mm. Then mark 10 plumb lines according to Fig.3.①② are net door-opening lines of the car sill. ③④⑤⑥ are car guide bracket surface lines.⑦⑧⑨⑩ are counterweight guide bracket surface lines. If it is an opposite door elevator,car sill net door-opening lines 11 and 12 shall be set. If there is no machine room or thereis only a small machine room, traction sheave center lines 13 and 14 shall be set. A is thecar width; B is the car depth; C is the door-opening width of the car; D is the distance fromthe car center to the counterweight center; E is the pitch of the traction sheave. L1 and L2are respectively the distances between the car guide bracket surface and thecounterweight guide bracket surface. The specific dimensions are shown in theconstruction layout drawing of the elevator.Figure 3(a) Post-posed counterweightSUZHOU ASIA FUJI ELEVATOR CO,.LTD.Page 15 of 64
Passenger Elevator Installation ManualFigure 3(b) Lateral-posed counterweightFigure 3(c) Type of elevator without machine roomThe reference lines of the car and counterweight guide rails shall be set by translatingthe guide bracket surface lines after the guide brackets are installed, commissioned andfixed.2.2.3Fabrication of the lower template holders is not subject to strict requirementsand may be determined by the installation personnel.SUZHOU ASIA FUJI ELEVATOR CO,.LTD.Page 16 of 64
Passenger Elevator Installation Manual2.3Erecting template holders2.3.1Template holders are usually fixed in the hoistway 500mm below the floor ofthe machine room. If there is no machine room or there is only a small machine room, thetemplate holders are fixed in the hoistway 250mm below the top plate of the hoistway. Four150 150mm holes 200m in depth are drilled in the hoistway at this level and two100 100mm wood beams with planed four sides are inserted into these four holes. Afterthe calibrated levelness is not greater than 5mm, these wood beams will be fastened.2.3.2 Place the template holder onto the wood beams and then check if the levelnessof the template holder is within 5mm. After calibration, determine the horizontal position ofthe template holder according to the actual dimensions in the hoistway and the positions ofthe preformed holes in the machine room. Then preliminarily fix the template holder ontothe wood beams (See Fig.4).2.3.3 Where there is an inclination or great lifting height in the elevator hoistway, alower template holder shall be made. The lower template holder has basically the sameform as that of the upper template holder and is installed at a distance of 0.8m 1m to thebottom of the pit. Its fixing mode is quite simple. As shown in Fig.4, it can be fixed andinstalled by using coupling planks to combine it with wood columns.2.3.4According to the marked positions for hanging plumb lines on the uppertemplate holder, fix one end of a φ0.7 φ0.9 steel wire to the iron nail in the correspondingposition on the upper template holder (the fixing point shall be safe and reliable) and hanga heavy object at the other end. Slowly lower the object until it reaches the bottom pit. Theintermediate plumb line shall not contact the scaffolds or any other object or run throughthe scaffolds. No fast knots are allowed along the steel wire. Carefully check the templateholders so that it is placed in the most convenient position for operation. Then formally nailthe upper and lower template holders to the supporting wood beams.Figure 4SUZHOU ASIA FUJI ELEVATOR CO,.LTD.Page 17 of 64
Passenger Elevator Installation Manual2.3.5 After the template holders are properly installed, securely fix the lower ends ofall plumb lines.2.4Installation of rail supports2.4.1Check the ring beams or embedded steel plates of the hoistwayCheck the positions and exterior dimensions of the ring beams of the hoistway andembedded steel plates of the brackets according to the Vertical Elevator HoistwayDrawing.2.4.2Principles for arrangement of rail supports:a. Each guide rail has at least 2 rail supports and the spacing shall be not greaterthan 2.5m.b. The spacing between rail supports is usually set at 2m. The distance between thelowest rail supports and the hoistway pit shall be not greater than 0.6m. Thedistance between the highest rail supports and the hoistway top shall be notgreater than 0.3m.c. The arrangement of rail supports shall be such that they do not interfere with therail connecting plates.d. If the elevator has no machine room or has a small machine room, a bracket shallbe placed beneath the base of the hoisting machine. This bracket shall be suchthat it can be welded onto the bracket of the hoisting machine base and thehoisting machine base plate in the future.2.4.3Installation of rail supports:a. Draw a thin line on the symmetric center line of the round screw holes for installingguide rail clips on the car-counterweight connecting beam. Then drill threepunching holes in its top, middle, and bottom parts to make marks (See diagrambelow).Figure 5b. Assemble the left and right arms of the rail supports and the connecting beam ofthe rail supports with hexagonal bolts according to Fig.6. Then align the markedlines on the rail support connecting beam to the central plumb line suspendingfrom the template holder. Use the plumb line as the reference to determine theSUZHOU ASIA FUJI ELEVATOR CO,.LTD.Page 18 of 64
Passenger Elevator Installation Manualposition and levelness of each rail support. Make sure that a 1 3mm clearanceshall be maintained between the bracket connecting beam and the plumb line(See Fig.6).Figure 6c. Fix the left and right arms of the bracket onto the hoistway walls (Fig.7) accordingto the condition of the hoistway. Use a level gauge to check the levelness of therail support and make sure the levelness along the whole length is not greater than0.5%.(1) If there are embedded plates in the hoistway, weld the bracket to the embeddedplates. The welds shall be continuous and both sides shall be securely welded.(2) If the hoistway has a brick structure and no embedded plates, embed the left andright bracket arms into the hoistway. Before using 1:2:3 concrete to grout theembedding holes of the rail support, first use water to flush the extraneous matterburied in the holes. High-quality cement above Grade 400 shall be used for theconcrete. After grouting, shade-dry the concrete for 3 4 days. Do not proceed tothe next step until the bracket cement is solidified and the surfaces of the bracketare polished. Note: the burial depth o
1.2.2 Installation manual, general structural diagram of the elevator, mechanical installation drawings, packing list, electrical installation and wiring diagrams, electrical schematic diagrams, commissioning, operating, and maintenance guides, etc. 1.2.3 Installation and
