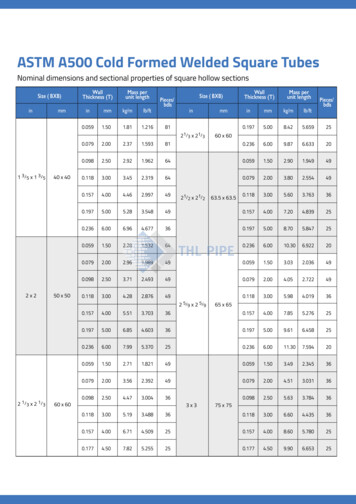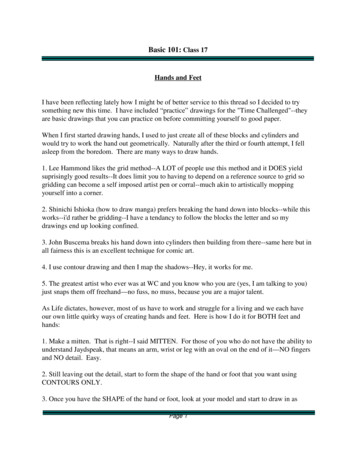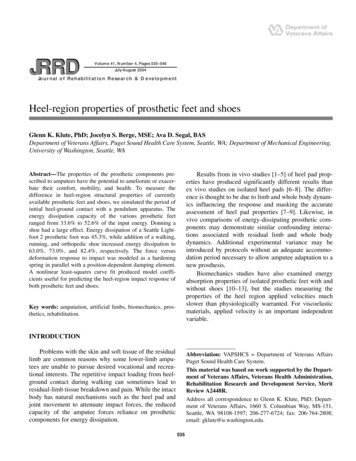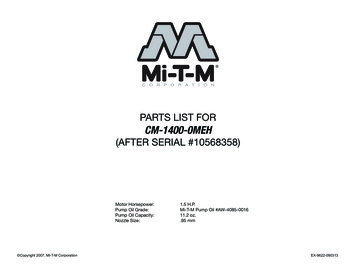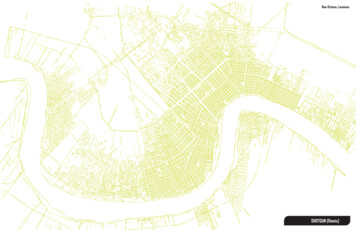
Transcription
B43BEDROOM 01144 sq ft.MASTER SUITE218 sq ft.1400 gross square feet1336 net square feet3 bedrooms, 2 baths30’ x 110’ lot dimensions24’ x 72’ footprint12ABEDROOM 02144 sq ft.KITCHEN / DINING245 sq ft.KITCHEN / DINING250 sq ft.FAMILY / OFFICE108 sq ft.FLOOR PLANSCALE: 1/8” 1’ 0
50 Panel [30” x 60” each] Solar Array10 1/4” SIP Roof with Standing Seam Metal CladdingHorizontal Chaise for High Velocity HVAC Duct Routing throughVaulted SpacesBracing Joists6” SIP Walls Forming the Exterior ShellSide Gallery with Sliding Polycarbonate Privacy / Shade Panels2 x 12 Plywood Web Joist Floor Structure with SprayfoamInsulation2 x 14 LVL BeamsPoured-in-Place Reinforced Concrete PiersSince 2007 Make it Right and its contributing architects have been working with the local New Orleansarchitectural vernacular and molding it to fit modern lifestyles and contemporary green goals. The Shotgun[Remix] proposal seeks to continue this evolution and give locals a formally familiar but modern option thatwould not look out of place with MIR's other homes in the Lower 9th Ward or on an infill lot in the Bywater,Irish Channel, Central City or Hollygrove. By relating to the scale, rhythm and texture of the traditional localneighborhood, the Shotgun [Remix] feels like a New Orleans home. By incorporating modern materials andconstruction methods, vaulting interior spaces, adjusting the historical shotgun layout, and adding somecontemporary flair, it functions like a Make it Right home.In New Orleans it is common for a home to stay in a family for generations. The Shotgun [Remix]’s strategyfor affordability is based around durable, redundant construction with resilient materials for a structure thatwill endure for generations through the storms, flooding, extreme heat and humidity, termite swarms, andother environmental threats common to Southeast Louisiana. While up-front savings can be gained with thecareful selection of off-the-shelf replaceables like appliances, fixtures, casework, etc. and operationalsavings will be realized through the proposal’s green strategies, the most significant value gained by thehomeowner will be in the Shotgun [Remix]’s classic, comfortable design and generation spanning quality.SECTION PERSPETCIVE thru KITCHEN
PLAN analysisScale: 1/16” 1’0”ELEVATION analysisScale: 1/8” 1’0”New Orleans is famous for its residential streetscapes with little if any front yard setback, windows with direct connections to the sidewalk and the street, rich textures, and bright colors. Elevatinghouses out of the flood plain can disrupt the cadence of the street and disconnect homes from the public corridor. The Shotgun [Remix] elevates the house without changing the typical proportion, form,or scale of the surrounding context.SECTION analysisScale: 1/8” 1’0”As a passive cooling method, New Orleans homes typically have ceilings between 10’ - 14’, allowing steamy summer air to gather above and keep the occupants in the zone below cool. In order to elevatethe home, maintain a contextual scale, and achieve the airy spaces New Orleanians are accustomed to, the Shotgun [Remix] has vaulted ceilings in the rooms that occupants will spend most of their time.The typical shotgun plan [the above depicts a double shotgun that has been converted into a single familyhome] is not amenable to the contemporary family lifestyle with its divided rooms, small bedrooms, limitedstorage, and kitchen at the back. The Shotgun Remix tweaks the typical shotgun’s 12 x 12 grid in order tocreate a more open public space, covered porches, a master suite, and larger bedrooms with closets, all inthe same footprint.
SECTIONS and ELEVATIONSA3142B
SECTION PERSPECTIVE thru VAULTED SPACESEMASTER SUIT01BEDROOM2M0BEDROOEN /KITCHDININGL IV ING
10 1/4” SIP Roof with Standing Seam Metal CladdingHorizontal Chaise for High Velocity HVAC Duct Routingthrough Vaulted SpacesAluminum Rain ScupperBracing JoistsITEM DescriptionQTYUnit Cost SubtotalPilings (Material & Labor)27750 20,250Wood only, class 540Concrete Foundation (Material & Labor)27750 20,2507' RaisedSIP Package (Roof)56280 15,6804' x 14' x 10.25" PanelsSIP Package (Walls)48138 6,6244' x 8' x 6" PanelsFraming and SIP Labor15806 9,480Conditioned space 50% of decks or porches x 6 per footRoofing and Siding: Standing Seam (Material & Labor)33006.6 21,780Calculation taken from HomeWyse standing seam metal installation calculatorSiding, Soffit & Fascia (Material & Labor)19001.68 3,192 .68 per sq. ft. Hardie Plank plus 1 per sq. ft. labor. Includes window cutouts to account for trim measurementSolar (Material & Labor)N/AN/A 7,5006.25 kWh System [50 30" x 60" Panels], calc based on 25,000 for 4.2 kWh system plus 80% tax rebateHVAC (Material & Labor)N/AN/A 9,000High velocity system AC compressor. Inc. permit, roughͲin and finishElectrical (Material & Labor)N/AN/A 5,600Incudes permit, roughͲin and finishPlumbing (Material & Labor)N/AN/A 5,200Incudes permit, roughͲin and finishElectrical Fixtures (Material & Labor)35150 5,250 150 per fixturePlumbing Fixtures (Material & Labor)7500 3,500 500 per fixtureWindows18300 5,400Average of 300 per windowExterior Painting (Material)720 140Exterior Painting (Labor)19001.57 2,9831.57 per square footInsulation. Closed Cell Spray (material labor)N/AN/A 3,000 3/k for 2" under the house only 145000.95 13,775 0.95 / wall sq.ft. Include all sides and ceiling (remember that vaulted ceilings have larger sq ft). Do not exclude door openings. 20350 7,000 350 per linear foot (includes top and bottom)10002 2,000 2/sf includes cabinet install, Window stools, aprons, interior doors, trim, base and case mouldings.4047.61 1,904Calculation taken from HomeWyse solid surfacing installation calculator48.3333325 1,208 25/gal for low voc plus145000.6 8,700 0.60 /sf for laborFlooring (Tile) (material Labor)4204.5 1,890 2 Ͳ 2.50 / sf for material 2 / sf for labor. Flooring (Carpet) (material Labor)5020 1,000 20 / yard installedFlooring (Wood) (material Labor)3445 1,720PreͲengineered Low VOC 5/ sfAppliancesN/AN/A 3,000Refrigerator ( 1000), Dishwasher ( 500), Microwave/Hood ( 500), Oven/Range ( 1000)Door & Cabinet HardwareN/AN/A 500LandscapingN/AN/A 1,200Termite treatmentN/AN/A 4006” SIP Walls Forming the Exterior ShellSECTION thru KITCHENScale: 1’2” 1’0”Pella Fiberglass Low-E WindowHardiePlank CFB Clapboard SidingNOTESDrywall (Hang, Tape, Float & Texture)Cabinets & Vanities2 x 12 Plywood Web Joist Floor Structure withSprayfoam InsulationInterior Carpentry / Millwork2 x 14 LVL BeamsInterior PaintingCountertops (material and labor)Interior Painting (Labor)By the gallon @ 20/gallon, 1 gallon 300sq ft Poured-in-Place Reinforced Concrete PiersCMU Rainwater Runoff Reduction PlanterTOTAL HARD COSTSubgrade Wood Pilings 189,127IKEA hardwareSeeded grass, CMU planterRegional requirement
BACKYARD
Countertops (material and labor) 40 47.61 1,904 Calculation taken from HomeWyse solid surfacing installation calculator Interior Painting 48.33333 25 1,208 25/gal for low voc plus Interior Painting (Labor) 14500 0.6 8,700 0.60 /sf for labor Flooring (Tile) (material Labor) 420 4.5
